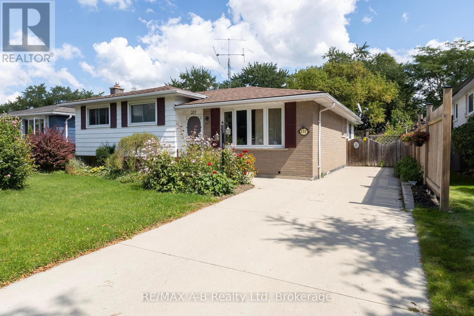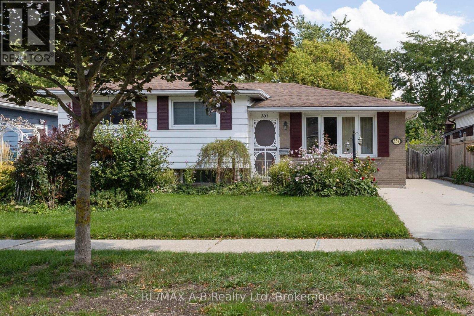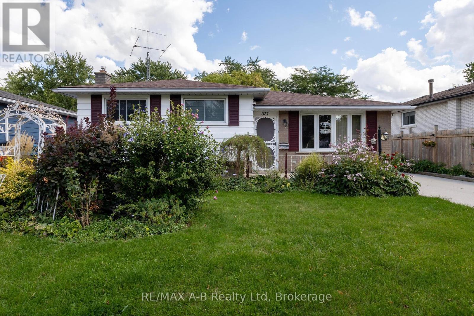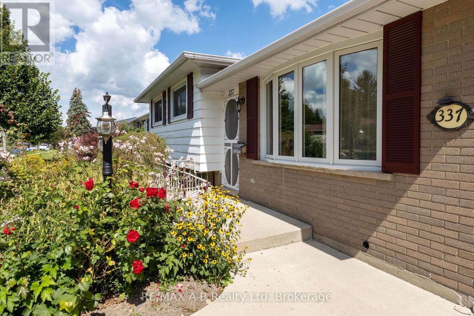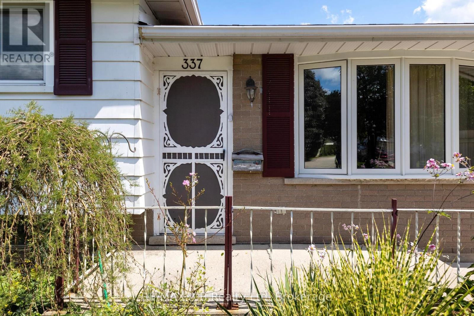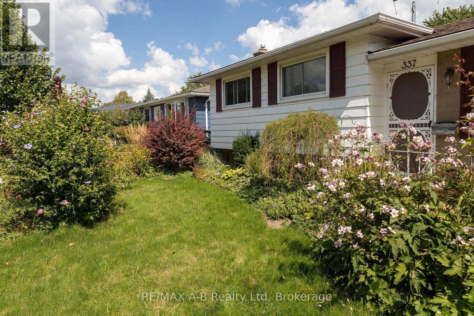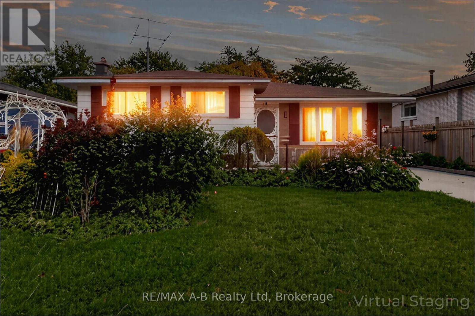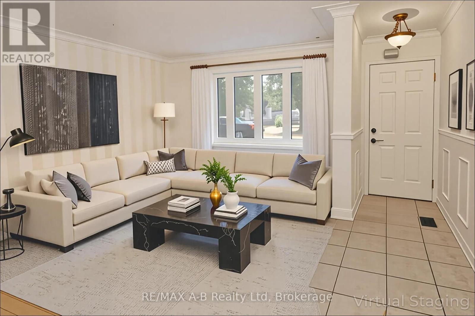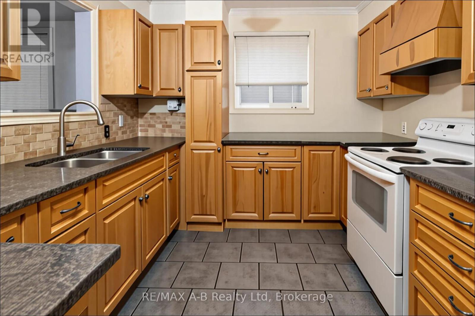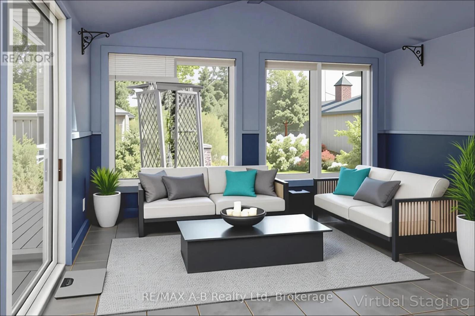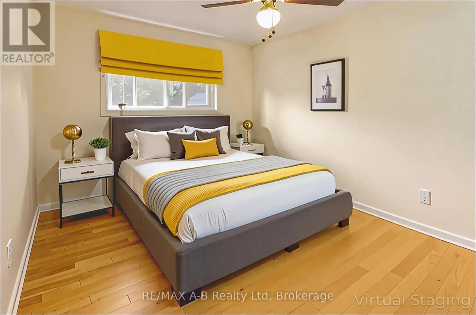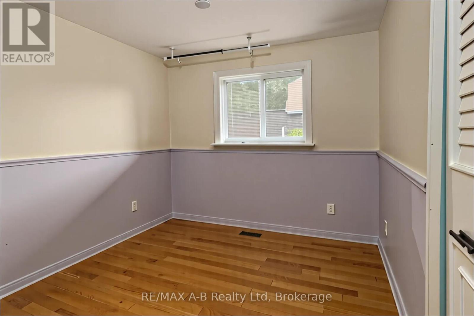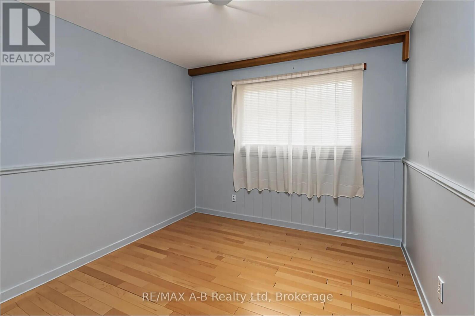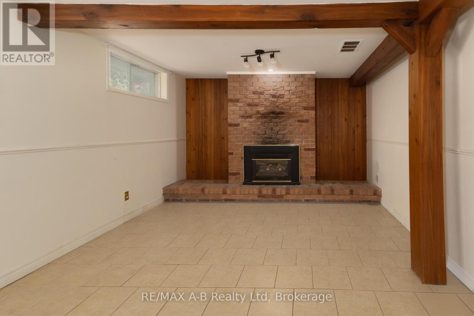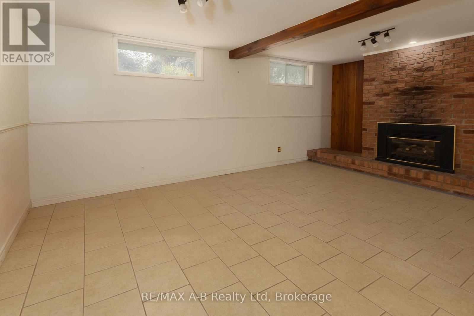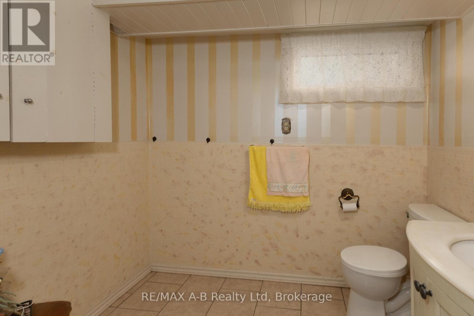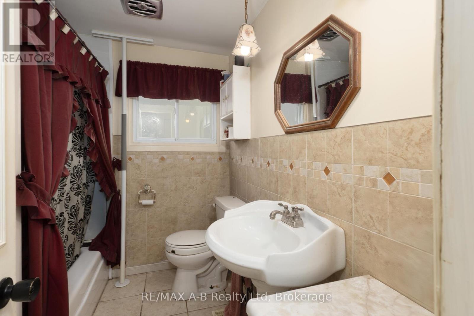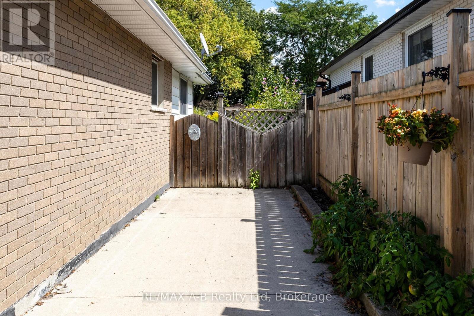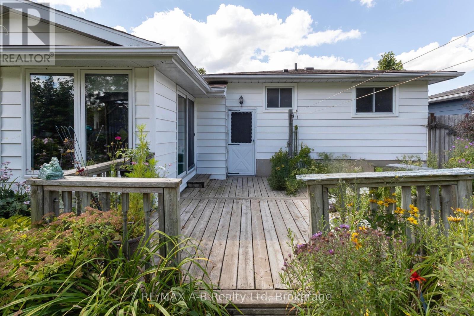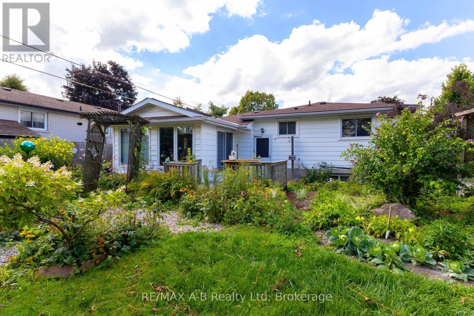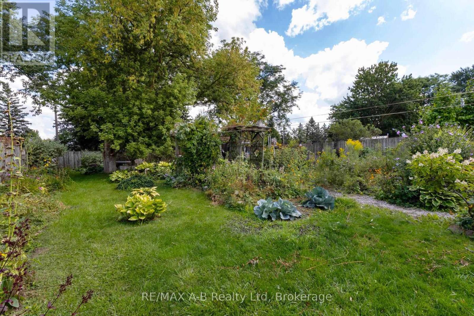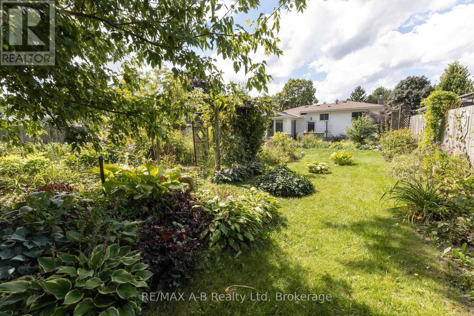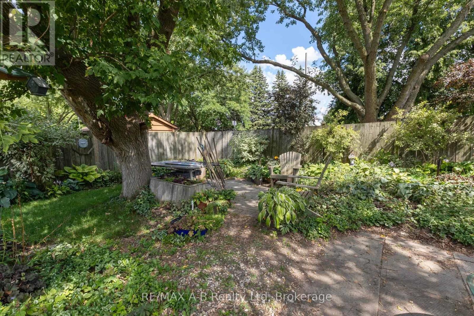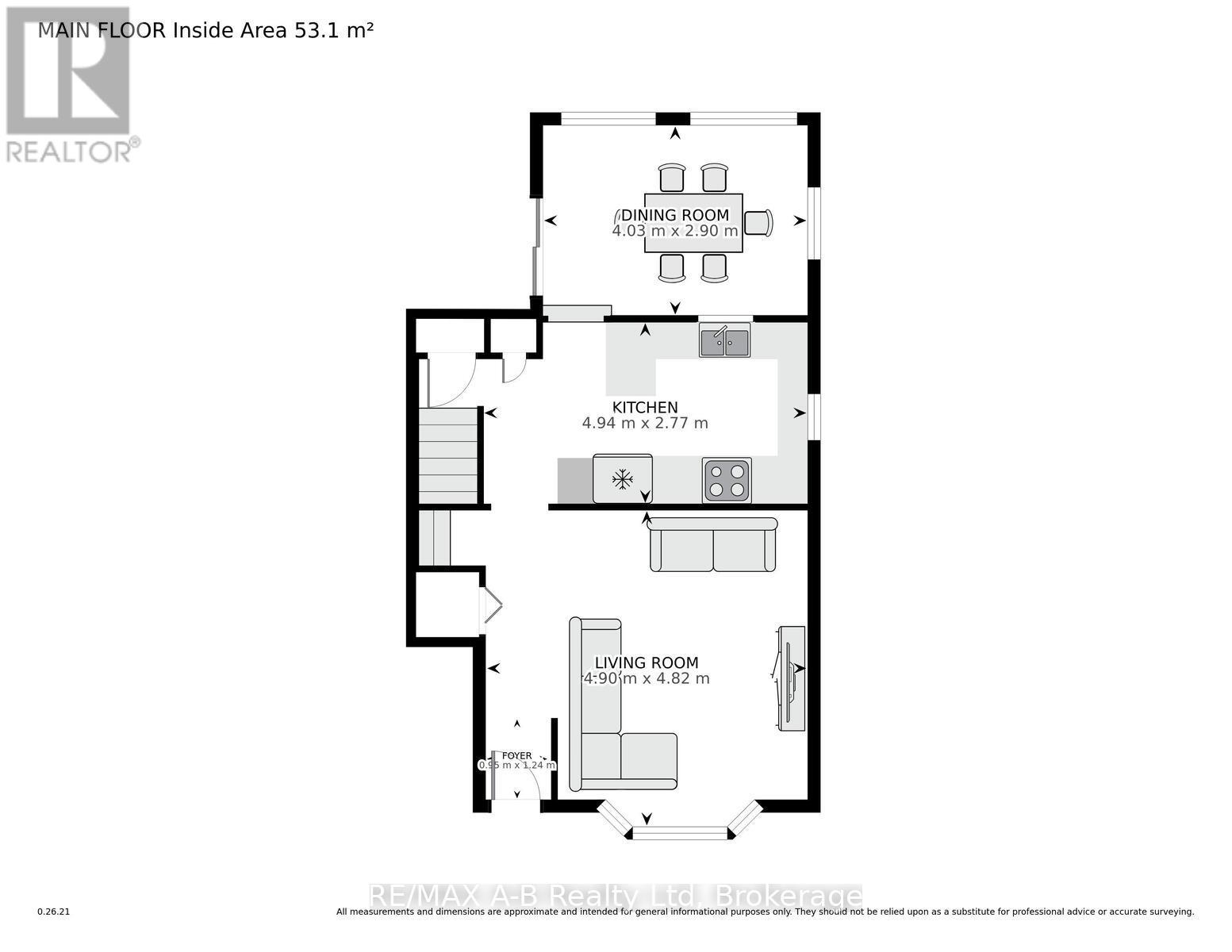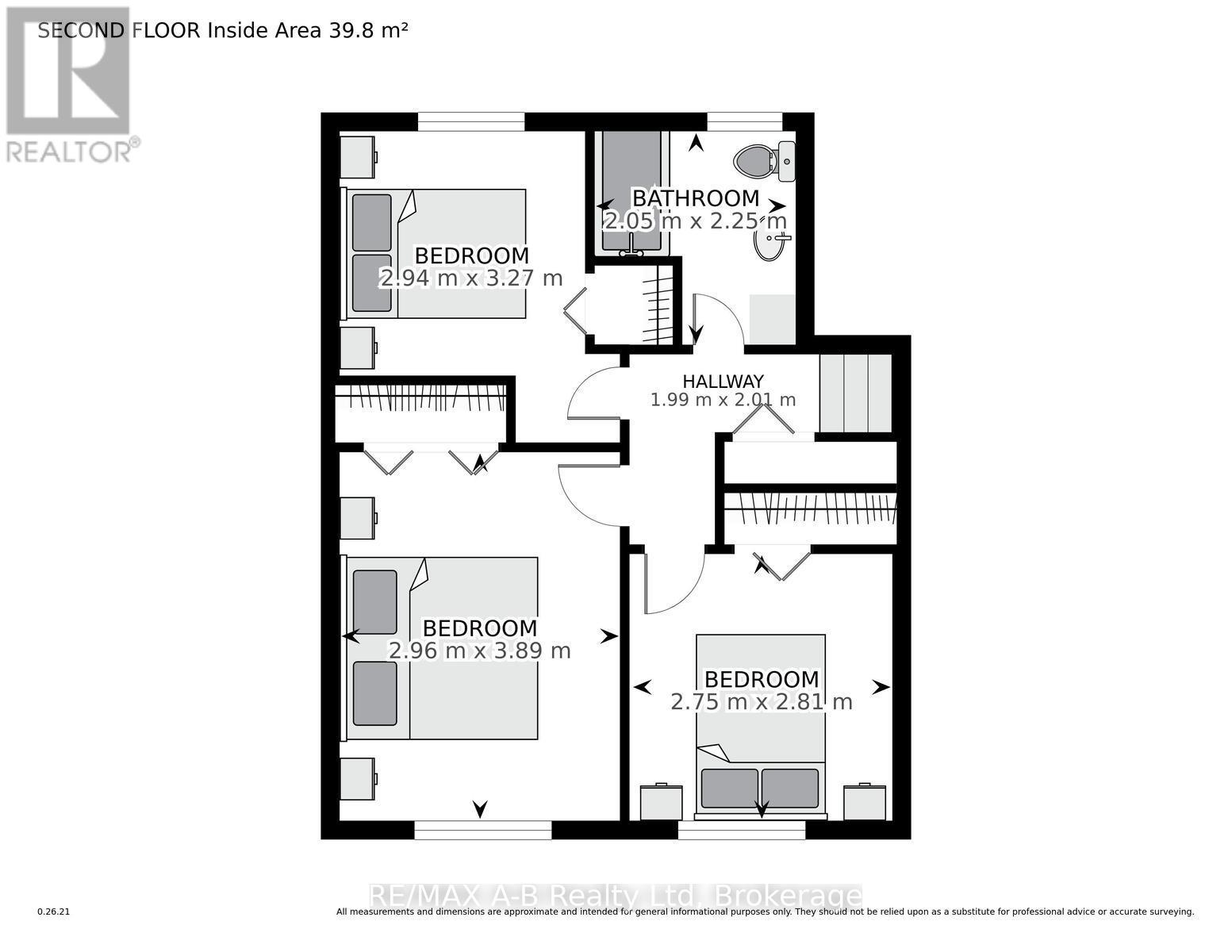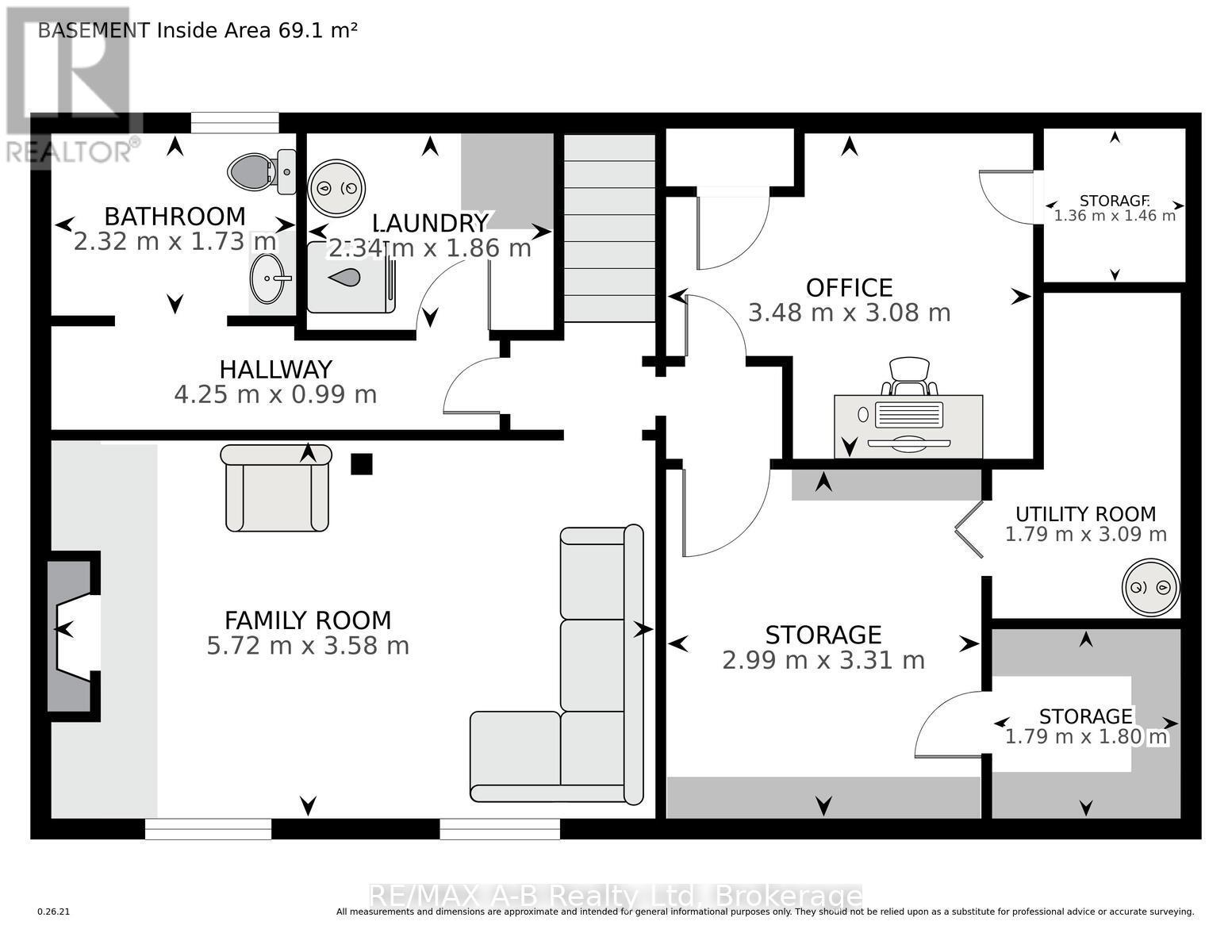LOADING
$509,900
Welcome to this lovely 3-bedroom, 1.5-bathroom side split in Stratfords East end. Sitting on a large 50 ft. x 150 ft. lot, this home offers plenty of outdoor space to enjoy. Inside, the updated kitchen features oak cabinetry, durable granite countertops and ceramic tile flooring, opening into a bright dining/sunroom with heated floors and walkout access to the deck. Engineered hardwood floors run through much of the home, giving it a warm and welcoming feel. The finished basement is a great bonus space with a cozy gas fireplace, an additional room that could work as an office or playroom, and a convenient half bathroom. Outside, you'll find mature perennial gardens and various fruits and vegetable gardens. The fully fenced backyard includes a gardening shed, a deck off of the house, and a private patio at the back - perfect for summer BBQs, family time, or simply unwinding under the shade of the trees. Located close to grocery stores, the mall, restaurants, and more, this home is an ideal mix of comfort and convenience. (id:13139)
Open House
This property has open houses!
10:30 am
Ends at:12:00 pm
Property Details
| MLS® Number | X12377550 |
| Property Type | Single Family |
| Community Name | Stratford |
| AmenitiesNearBy | Park, Public Transit, Golf Nearby |
| EquipmentType | Water Heater |
| Features | Sump Pump |
| ParkingSpaceTotal | 2 |
| RentalEquipmentType | Water Heater |
| Structure | Patio(s), Deck, Shed |
Building
| BathroomTotal | 2 |
| BedroomsAboveGround | 3 |
| BedroomsTotal | 3 |
| Age | 51 To 99 Years |
| Amenities | Fireplace(s) |
| Appliances | Water Heater, Freezer, Stove, Window Coverings, Refrigerator |
| BasementDevelopment | Finished |
| BasementType | N/a (finished) |
| ConstructionStyleAttachment | Detached |
| ConstructionStyleSplitLevel | Sidesplit |
| CoolingType | Central Air Conditioning |
| ExteriorFinish | Brick, Aluminum Siding |
| FireplacePresent | Yes |
| FireplaceTotal | 1 |
| FoundationType | Concrete |
| HalfBathTotal | 1 |
| HeatingFuel | Natural Gas |
| HeatingType | Forced Air |
| SizeInterior | 700 - 1100 Sqft |
| Type | House |
| UtilityWater | Municipal Water |
Parking
| No Garage |
Land
| Acreage | No |
| FenceType | Fully Fenced, Fenced Yard |
| LandAmenities | Park, Public Transit, Golf Nearby |
| Sewer | Sanitary Sewer |
| SizeDepth | 150 Ft |
| SizeFrontage | 50 Ft |
| SizeIrregular | 50 X 150 Ft |
| SizeTotalText | 50 X 150 Ft |
| ZoningDescription | R1 |
Rooms
| Level | Type | Length | Width | Dimensions |
|---|---|---|---|---|
| Basement | Utility Room | 2.99 m | 3.31 m | 2.99 m x 3.31 m |
| Basement | Recreational, Games Room | 5.72 m | 3.58 m | 5.72 m x 3.58 m |
| Basement | Bathroom | 2.32 m | 1.73 m | 2.32 m x 1.73 m |
| Basement | Den | 3.48 m | 3.08 m | 3.48 m x 3.08 m |
| Main Level | Living Room | 4.9 m | 4.82 m | 4.9 m x 4.82 m |
| Main Level | Kitchen | 4.94 m | 2.77 m | 4.94 m x 2.77 m |
| Main Level | Dining Room | 4.03 m | 2.77 m | 4.03 m x 2.77 m |
| Upper Level | Primary Bedroom | 2.96 m | 3.89 m | 2.96 m x 3.89 m |
| Upper Level | Bedroom 2 | 2.75 m | 2.81 m | 2.75 m x 2.81 m |
| Upper Level | Bedroom 3 | 2.94 m | 3.27 m | 2.94 m x 3.27 m |
| Upper Level | Bathroom | 2.05 m | 2.25 m | 2.05 m x 2.25 m |
Utilities
| Cable | Available |
| Electricity | Available |
| Sewer | Available |
https://www.realtor.ca/real-estate/28806151/337-willow-street-stratford-stratford
Interested?
Contact us for more information
No Favourites Found

The trademarks REALTOR®, REALTORS®, and the REALTOR® logo are controlled by The Canadian Real Estate Association (CREA) and identify real estate professionals who are members of CREA. The trademarks MLS®, Multiple Listing Service® and the associated logos are owned by The Canadian Real Estate Association (CREA) and identify the quality of services provided by real estate professionals who are members of CREA. The trademark DDF® is owned by The Canadian Real Estate Association (CREA) and identifies CREA's Data Distribution Facility (DDF®)
November 27 2025 04:30:27
Muskoka Haliburton Orillia – The Lakelands Association of REALTORS®
RE/MAX A-B Realty Ltd

