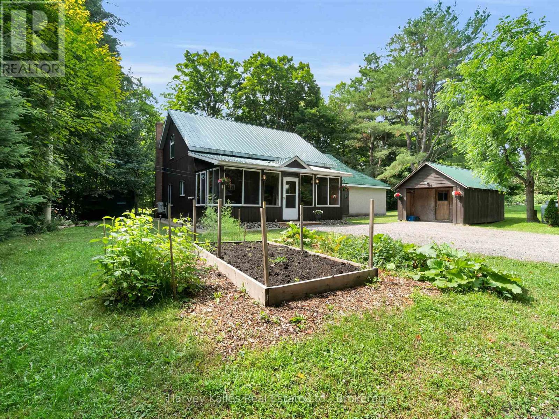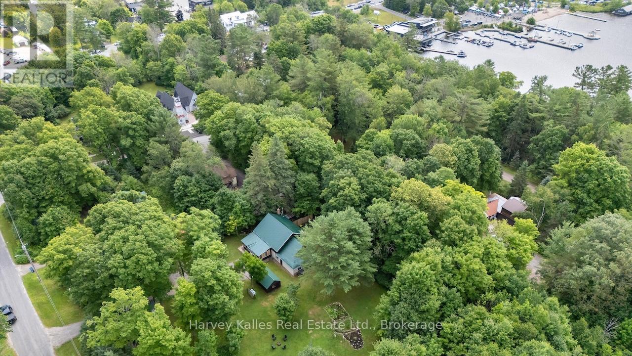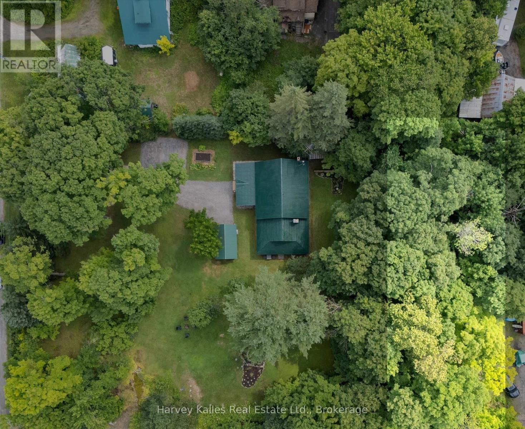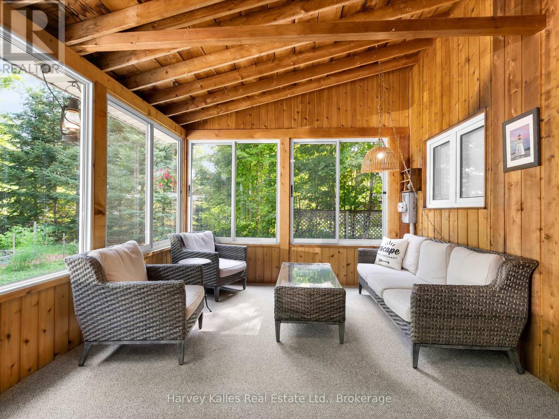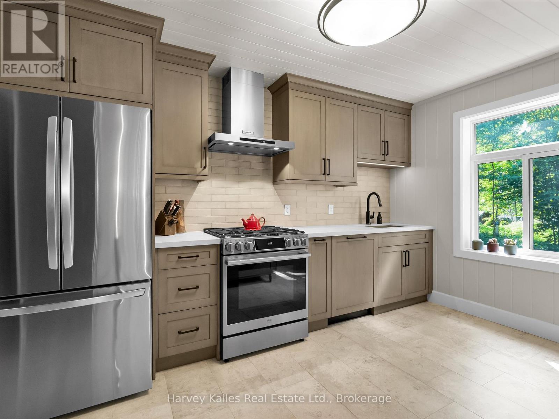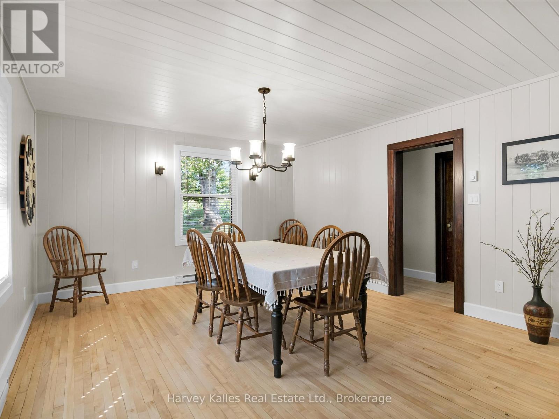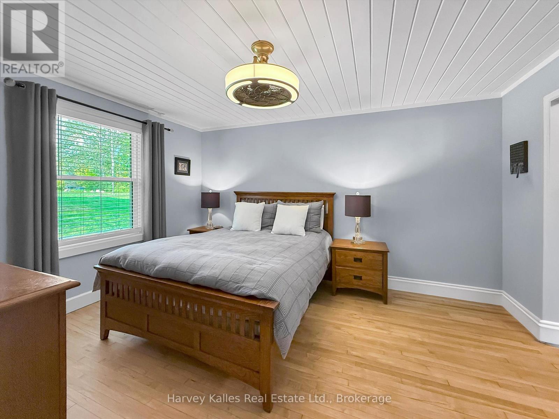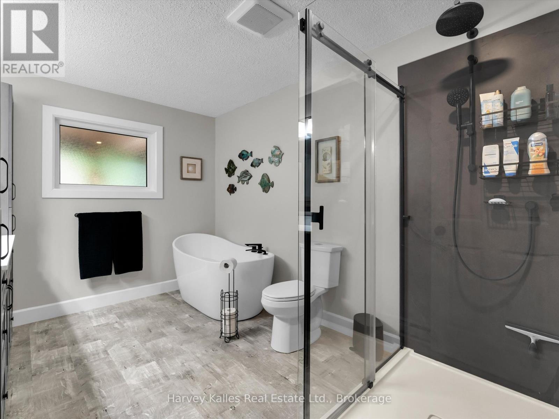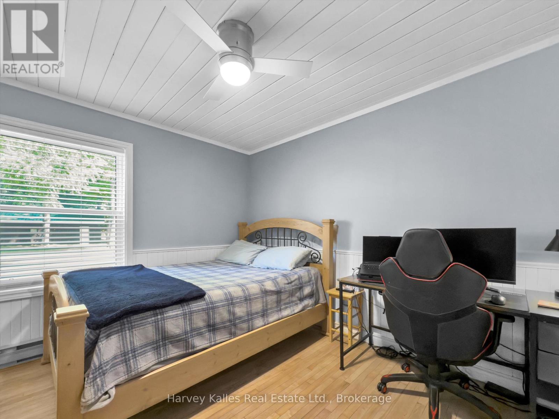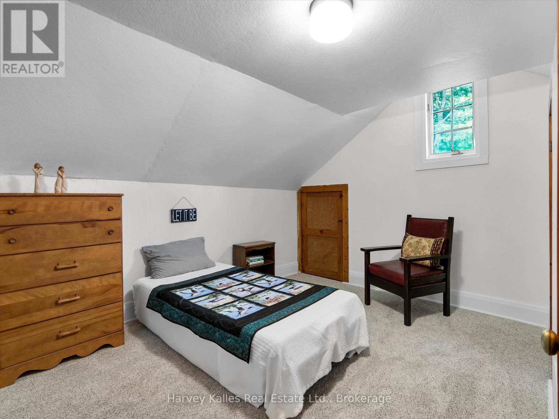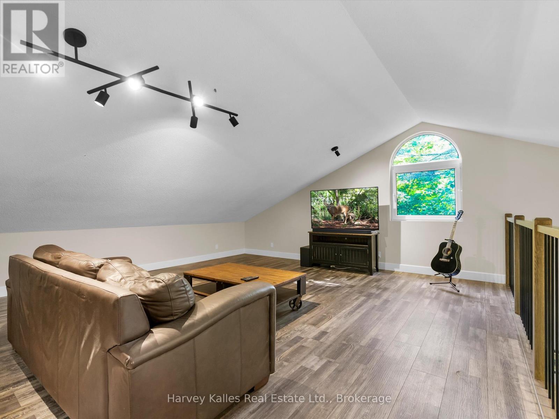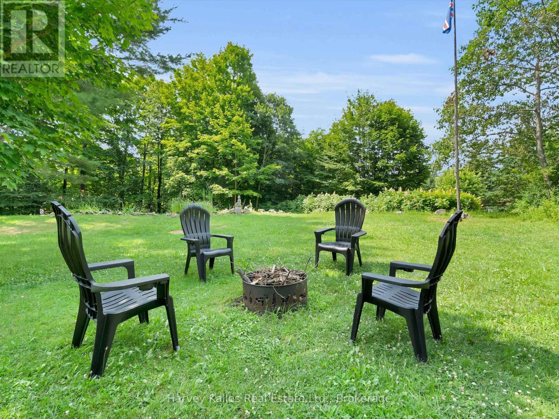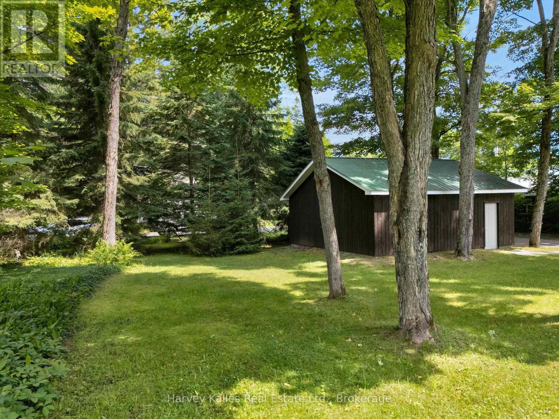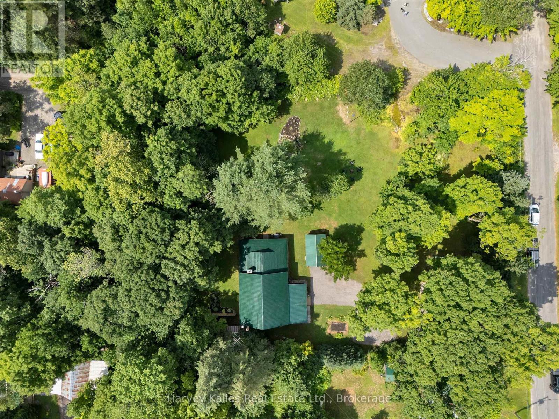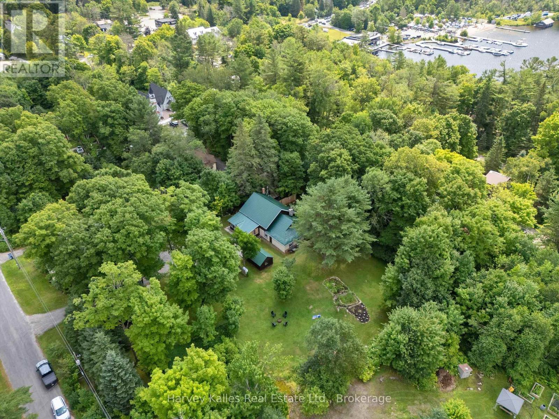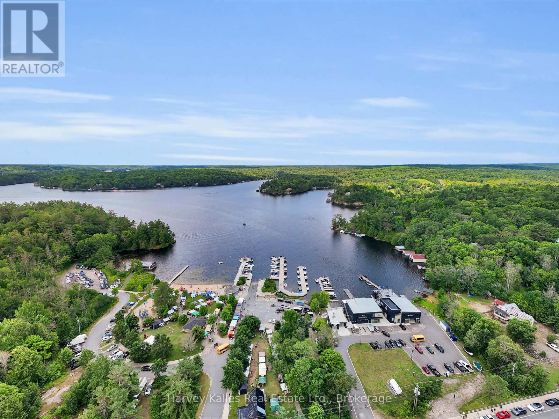LOADING
$889,000
The perfect location in the town of Rosseau is available. This distinguished residence blends timeless heritage with modern comfort. Thoughtfully refreshed over the past two years, every detail has been carefully considered from sleek kitchen upgrades to refined finishes throughout so you can move in with ease and pride. Set on a large in-town lot, the home offers a seamless harmony of character and contemporary design across two spacious levels. Curl up beside the iconic granite stone fireplace, or gather in the bright kitchen and dining area where old-world charm meets modern elegance. Outdoors, the lovingly landscaped grounds provide both space and privacy, while still placing you steps from Rosseau's vibrant waterfront. Enjoy boutique shopping, dining, the farmers market, marinas, and sandy beaches, all just a short walk away. Perfect for families, weekenders, or investors, this property is more than just a home; its a lasting legacy in one of Muskoka's most beloved communities. (id:13139)
Property Details
| MLS® Number | X12382824 |
| Property Type | Single Family |
| Community Name | Seguin |
| AmenitiesNearBy | Beach, Park, Schools |
| CommunityFeatures | Community Centre |
| Easement | Unknown |
| Features | Wooded Area, Open Space, Flat Site |
| ParkingSpaceTotal | 9 |
| Structure | Shed, Workshop |
Building
| BathroomTotal | 2 |
| BedroomsAboveGround | 3 |
| BedroomsTotal | 3 |
| Amenities | Fireplace(s) |
| BasementType | Crawl Space |
| ConstructionStyleAttachment | Detached |
| CoolingType | Wall Unit |
| ExteriorFinish | Wood, Concrete |
| FireplacePresent | Yes |
| FireplaceTotal | 2 |
| FoundationType | Stone |
| HeatingFuel | Wood |
| HeatingType | Heat Pump |
| StoriesTotal | 2 |
| SizeInterior | 2000 - 2500 Sqft |
| Type | House |
| UtilityWater | Dug Well |
Parking
| Detached Garage | |
| Garage |
Land
| Acreage | No |
| LandAmenities | Beach, Park, Schools |
| LandscapeFeatures | Landscaped |
| Sewer | Septic System |
| SizeDepth | 196 Ft ,4 In |
| SizeFrontage | 164 Ft ,9 In |
| SizeIrregular | 164.8 X 196.4 Ft |
| SizeTotalText | 164.8 X 196.4 Ft |
| ZoningDescription | R1-82 And R1 |
Rooms
| Level | Type | Length | Width | Dimensions |
|---|---|---|---|---|
| Second Level | Other | 4.4 m | 2.1 m | 4.4 m x 2.1 m |
| Second Level | Bedroom 3 | 4.5 m | 4.4 m | 4.5 m x 4.4 m |
| Second Level | Family Room | 9.4 m | 5.6 m | 9.4 m x 5.6 m |
| Main Level | Kitchen | 4.2 m | 3.2 m | 4.2 m x 3.2 m |
| Main Level | Dining Room | 5.9 m | 4.2 m | 5.9 m x 4.2 m |
| Main Level | Primary Bedroom | 4.3 m | 3.6 m | 4.3 m x 3.6 m |
| Main Level | Bedroom 2 | 3.6 m | 3.1 m | 3.6 m x 3.1 m |
| Main Level | Bathroom | 3.6 m | 2.8 m | 3.6 m x 2.8 m |
| Main Level | Bathroom | 3.6 m | 2.2 m | 3.6 m x 2.2 m |
| Main Level | Living Room | 7.2 m | 5.4 m | 7.2 m x 5.4 m |
| Main Level | Foyer | 3.6 m | 2 m | 3.6 m x 2 m |
| Other | Sunroom | 7.2 m | 3.5 m | 7.2 m x 3.5 m |
https://www.realtor.ca/real-estate/28818097/15-victoria-street-seguin-seguin
Interested?
Contact us for more information
No Favourites Found

The trademarks REALTOR®, REALTORS®, and the REALTOR® logo are controlled by The Canadian Real Estate Association (CREA) and identify real estate professionals who are members of CREA. The trademarks MLS®, Multiple Listing Service® and the associated logos are owned by The Canadian Real Estate Association (CREA) and identify the quality of services provided by real estate professionals who are members of CREA. The trademark DDF® is owned by The Canadian Real Estate Association (CREA) and identifies CREA's Data Distribution Facility (DDF®)
September 08 2025 11:42:03
Muskoka Haliburton Orillia – The Lakelands Association of REALTORS®
Harvey Kalles Real Estate Ltd.


