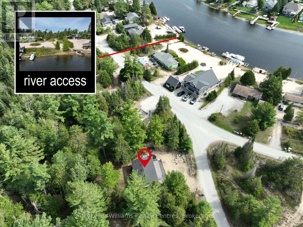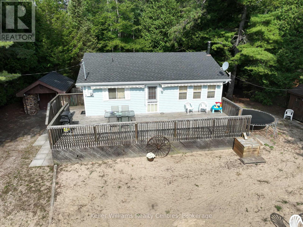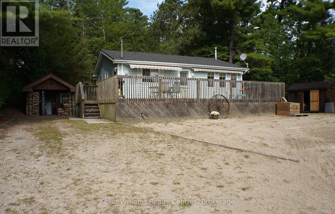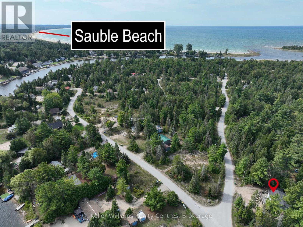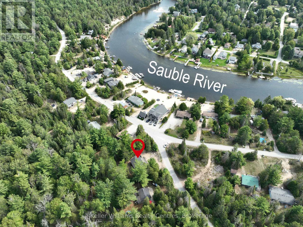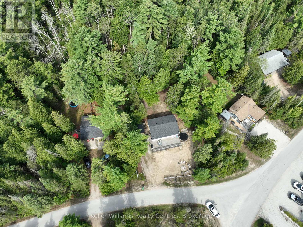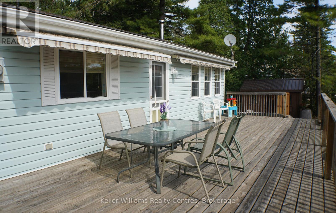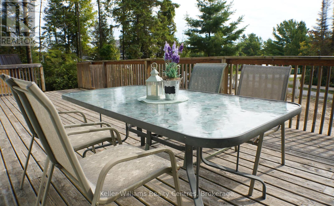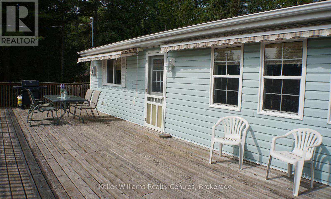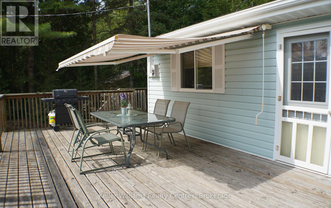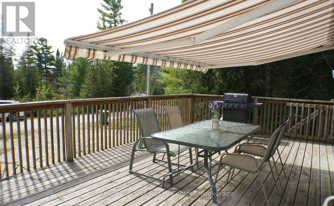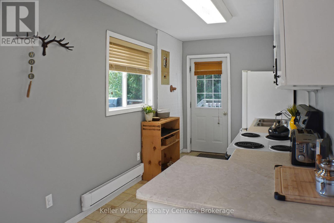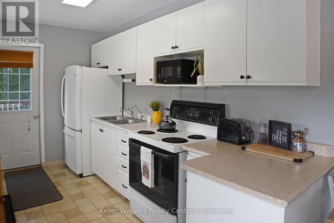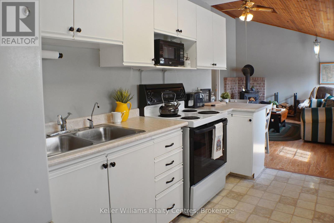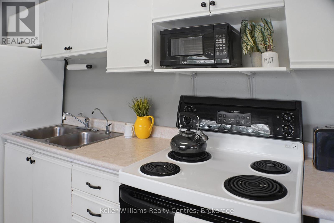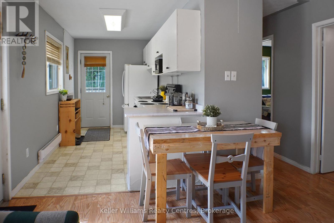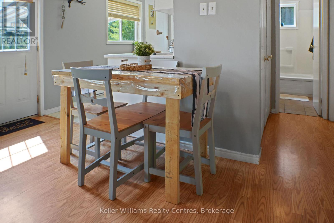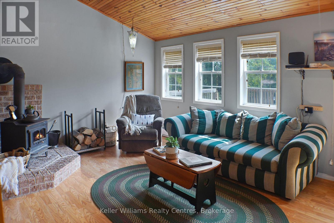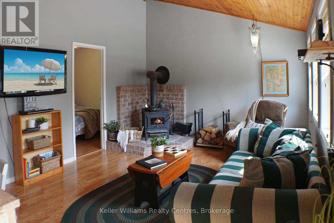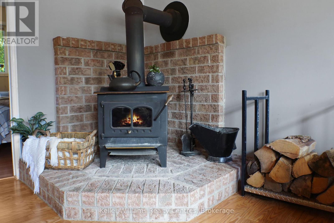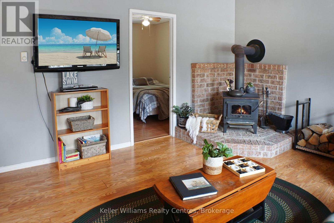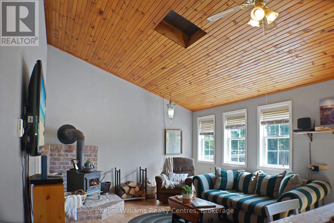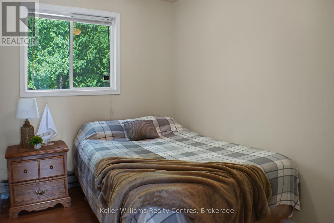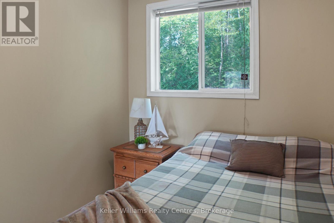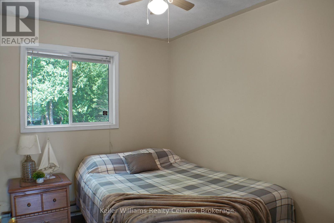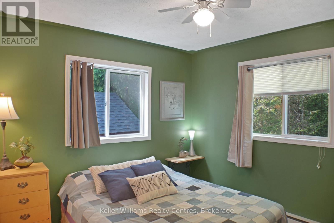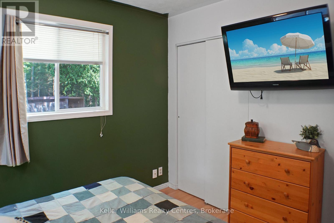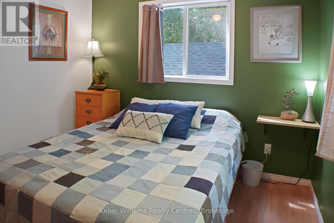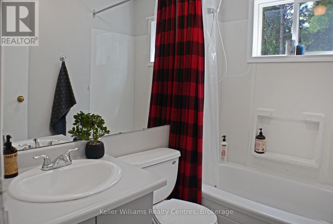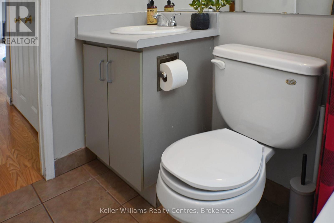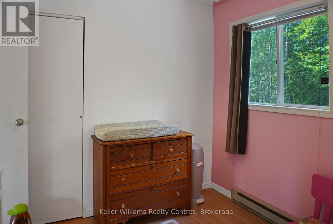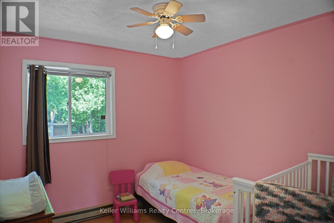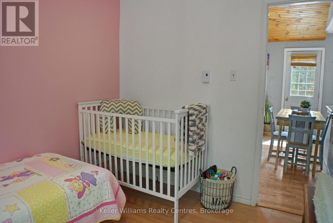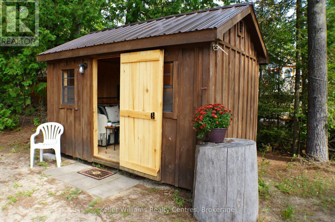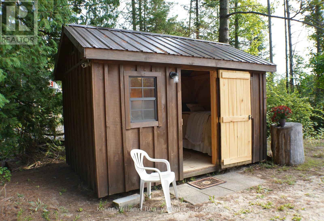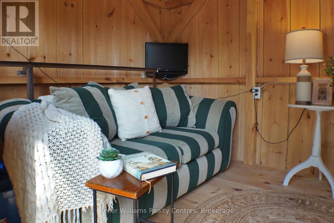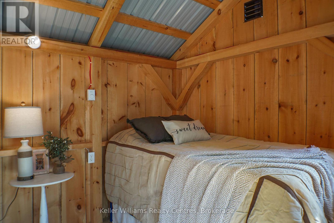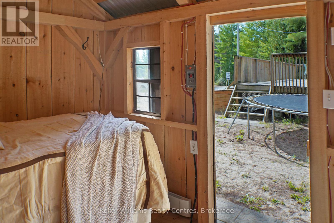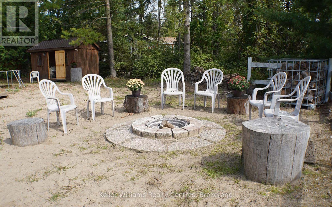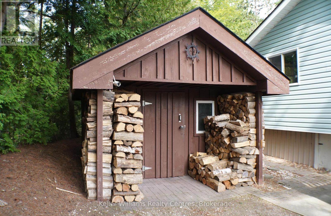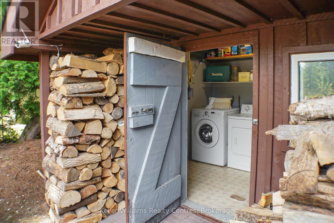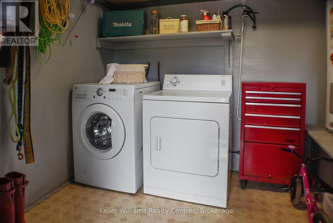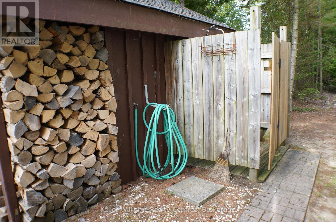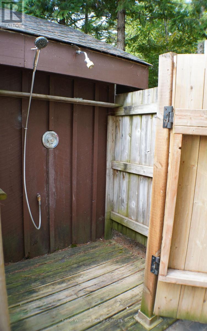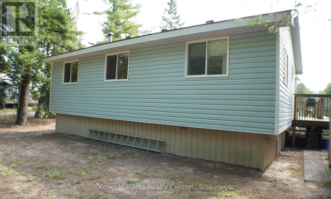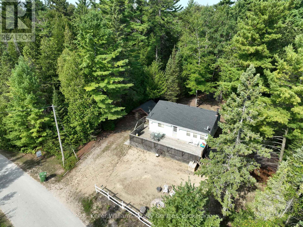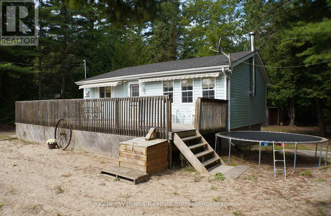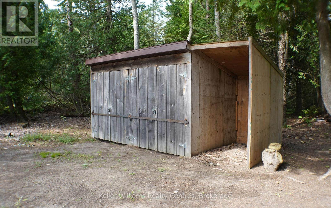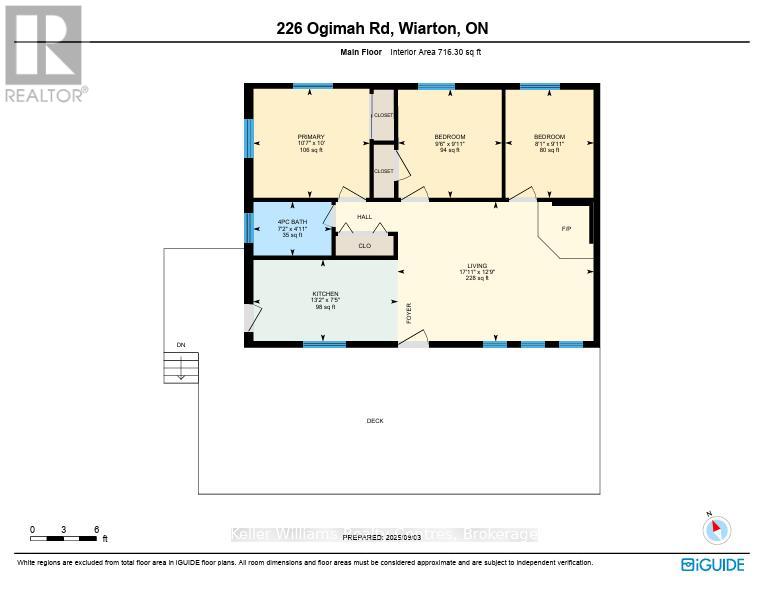LOADING
$170,000
Imagine owning this 3-bedroom cottage near the Sauble River, just minutes from Sauble Beach, where peaceful riverfront living meets endless outdoor adventure. Step inside and discover a charming riverside escape designed for both relaxation and recreation. Nestled in a quiet community along the Sauble River, this fully winterized cottage offers the comforts of year-round living with easy access to the best of Grey Bruce. With river access points just steps away, you can launch a kayak or canoe for a morning paddle, cool off with a swim, or spend the day exploring Lake Huron. The welcoming front deck, complete with two retractable awnings, sets the stage for quiet afternoons watching the water or gathering with friends. At sunset, stroll to the end of the road for sweeping views over the river, or bike to nearby Sauble Falls to hike the trails and soak in natures tranquility. Inside, the cottage features three cozy bedrooms, a dedicated laundry area, and all the amenities you need for four-season comfort - perfect for summer escapes or cozy winter weekends. Just minutes from Sauble Beach, you'll enjoy easy access to dining, shopping, and the lively summer atmosphere, while always having a private retreat to call your own. This rare 3-bedroom cottage near the Sauble River is a true year-round getaway. (id:13139)
Property Details
| MLS® Number | X12381864 |
| Property Type | Single Family |
| Community Name | Native Leased Lands |
| AmenitiesNearBy | Golf Nearby, Beach |
| Features | Wooded Area |
| ParkingSpaceTotal | 6 |
| Structure | Deck, Workshop |
Building
| BathroomTotal | 1 |
| BedroomsAboveGround | 3 |
| BedroomsTotal | 3 |
| Amenities | Fireplace(s) |
| Appliances | Water Heater, Dryer, Stove, Washer, Refrigerator |
| ArchitecturalStyle | Raised Bungalow |
| BasementType | Crawl Space |
| ConstructionStyleAttachment | Detached |
| CoolingType | None |
| ExteriorFinish | Vinyl Siding |
| FireplacePresent | Yes |
| FireplaceType | Woodstove |
| FoundationType | Block |
| HeatingFuel | Electric |
| HeatingType | Baseboard Heaters |
| StoriesTotal | 1 |
| SizeInterior | 700 - 1100 Sqft |
| Type | House |
Parking
| No Garage |
Land
| Acreage | No |
| LandAmenities | Golf Nearby, Beach |
| Sewer | Septic System |
| SizeDepth | 150 Ft |
| SizeFrontage | 57 Ft |
| SizeIrregular | 57 X 150 Ft |
| SizeTotalText | 57 X 150 Ft |
Rooms
| Level | Type | Length | Width | Dimensions |
|---|---|---|---|---|
| Main Level | Bathroom | 1.5 m | 2.18 m | 1.5 m x 2.18 m |
| Main Level | Bedroom | 3.02 m | 2.46 m | 3.02 m x 2.46 m |
| Main Level | Bedroom | 3.02 m | 2.9 m | 3.02 m x 2.9 m |
| Main Level | Kitchen | 2.26 m | 4.01 m | 2.26 m x 4.01 m |
| Main Level | Living Room | 3.89 m | 5.46 m | 3.89 m x 5.46 m |
| Main Level | Bedroom | 3.05 m | 3.23 m | 3.05 m x 3.23 m |
https://www.realtor.ca/real-estate/28815536/226-ogimah-road-native-leased-lands-native-leased-lands
Interested?
Contact us for more information
No Favourites Found

The trademarks REALTOR®, REALTORS®, and the REALTOR® logo are controlled by The Canadian Real Estate Association (CREA) and identify real estate professionals who are members of CREA. The trademarks MLS®, Multiple Listing Service® and the associated logos are owned by The Canadian Real Estate Association (CREA) and identify the quality of services provided by real estate professionals who are members of CREA. The trademark DDF® is owned by The Canadian Real Estate Association (CREA) and identifies CREA's Data Distribution Facility (DDF®)
October 23 2025 12:47:50
Muskoka Haliburton Orillia – The Lakelands Association of REALTORS®
Keller Williams Realty Centres

