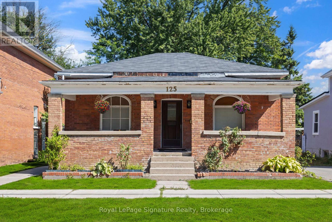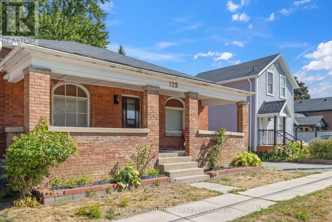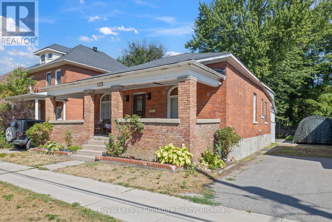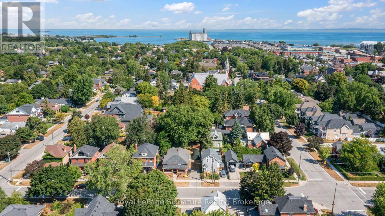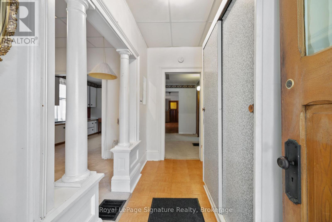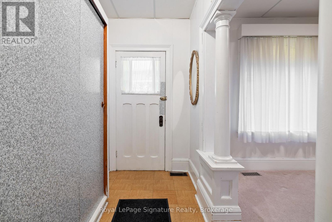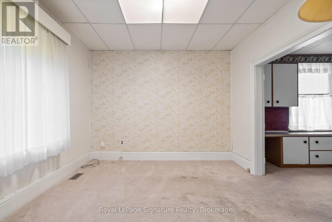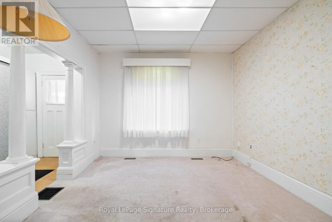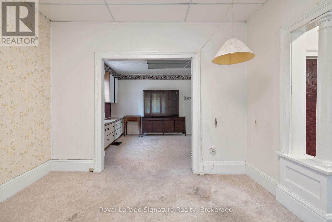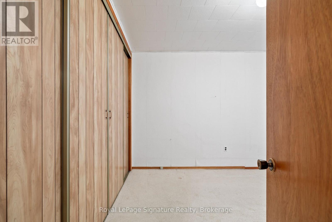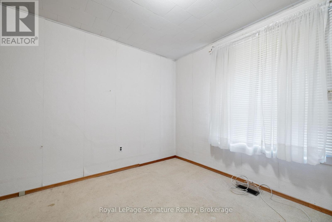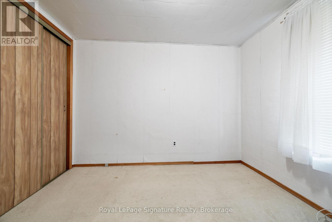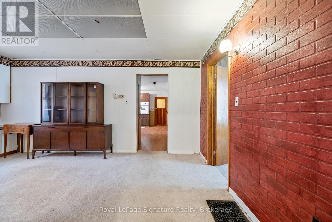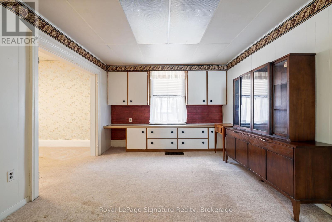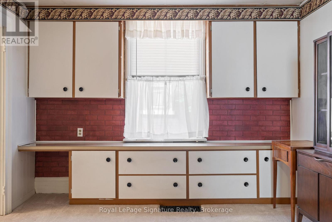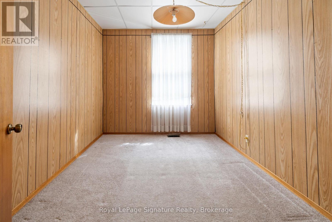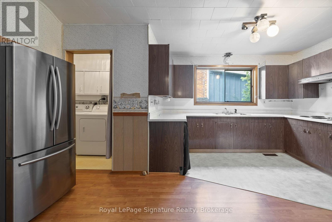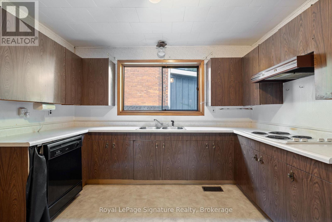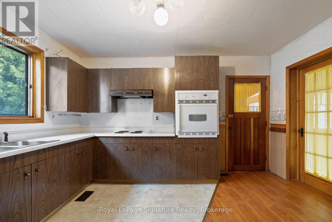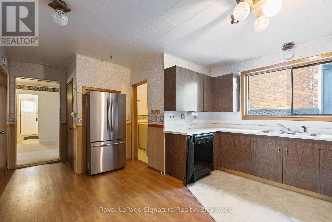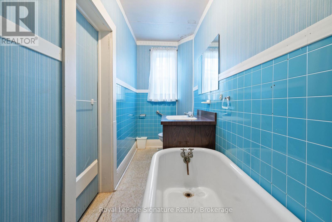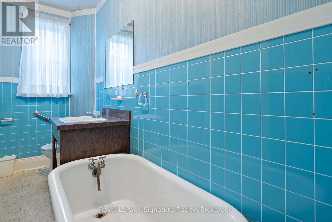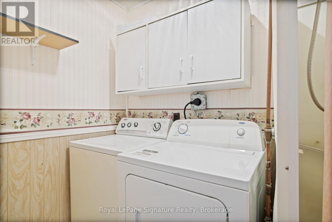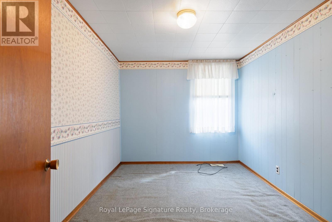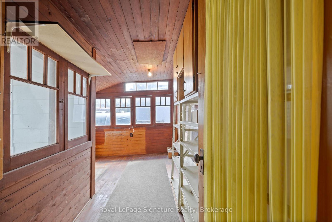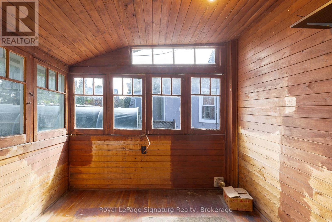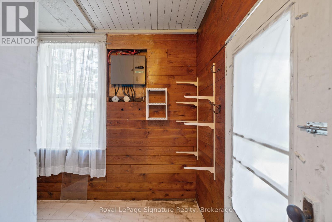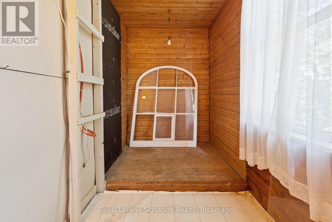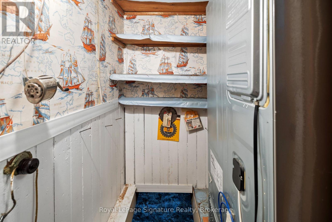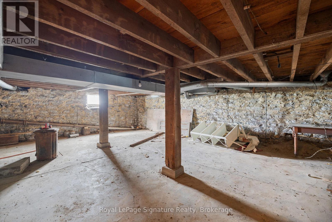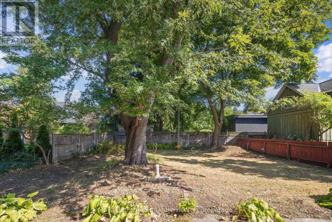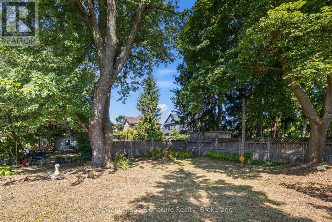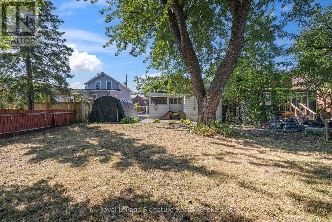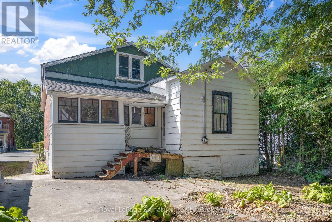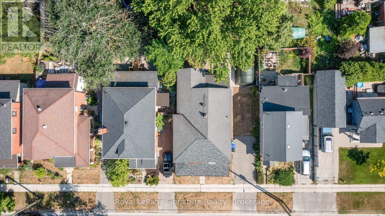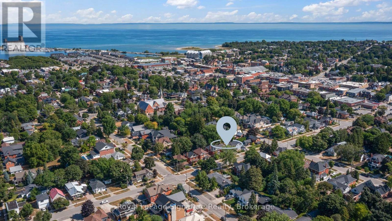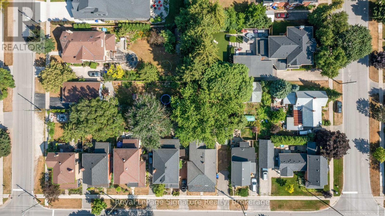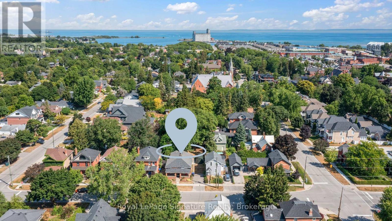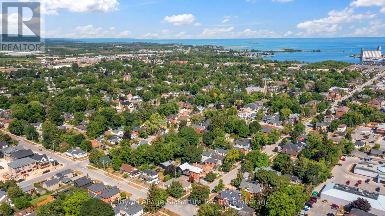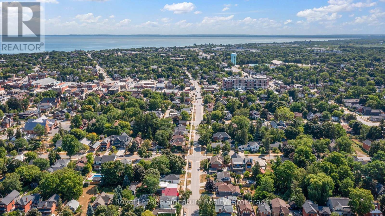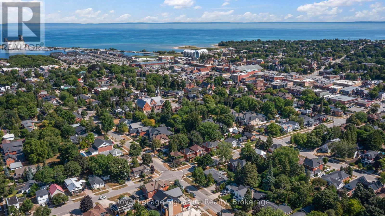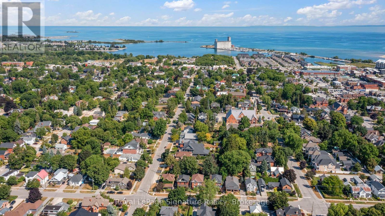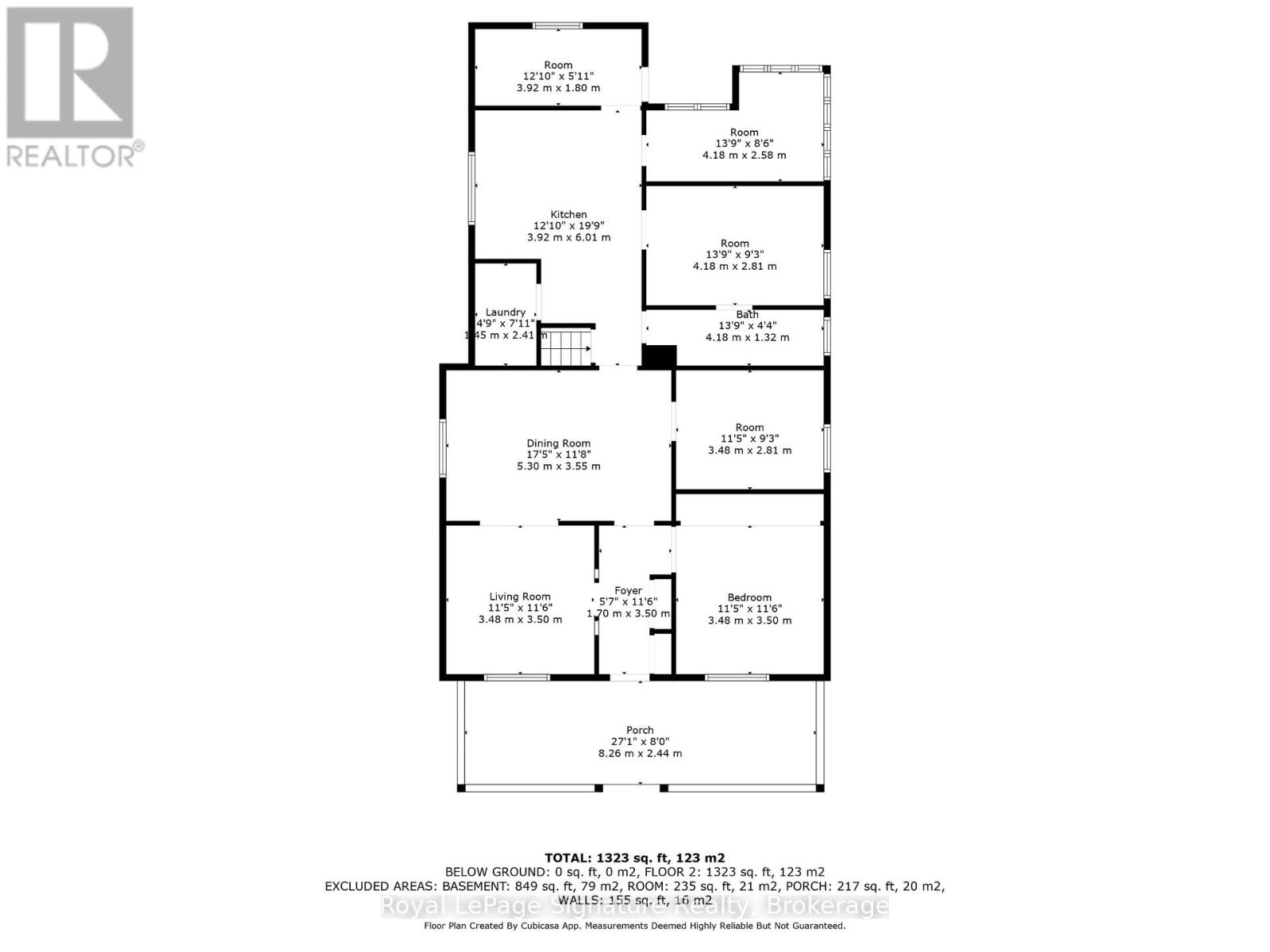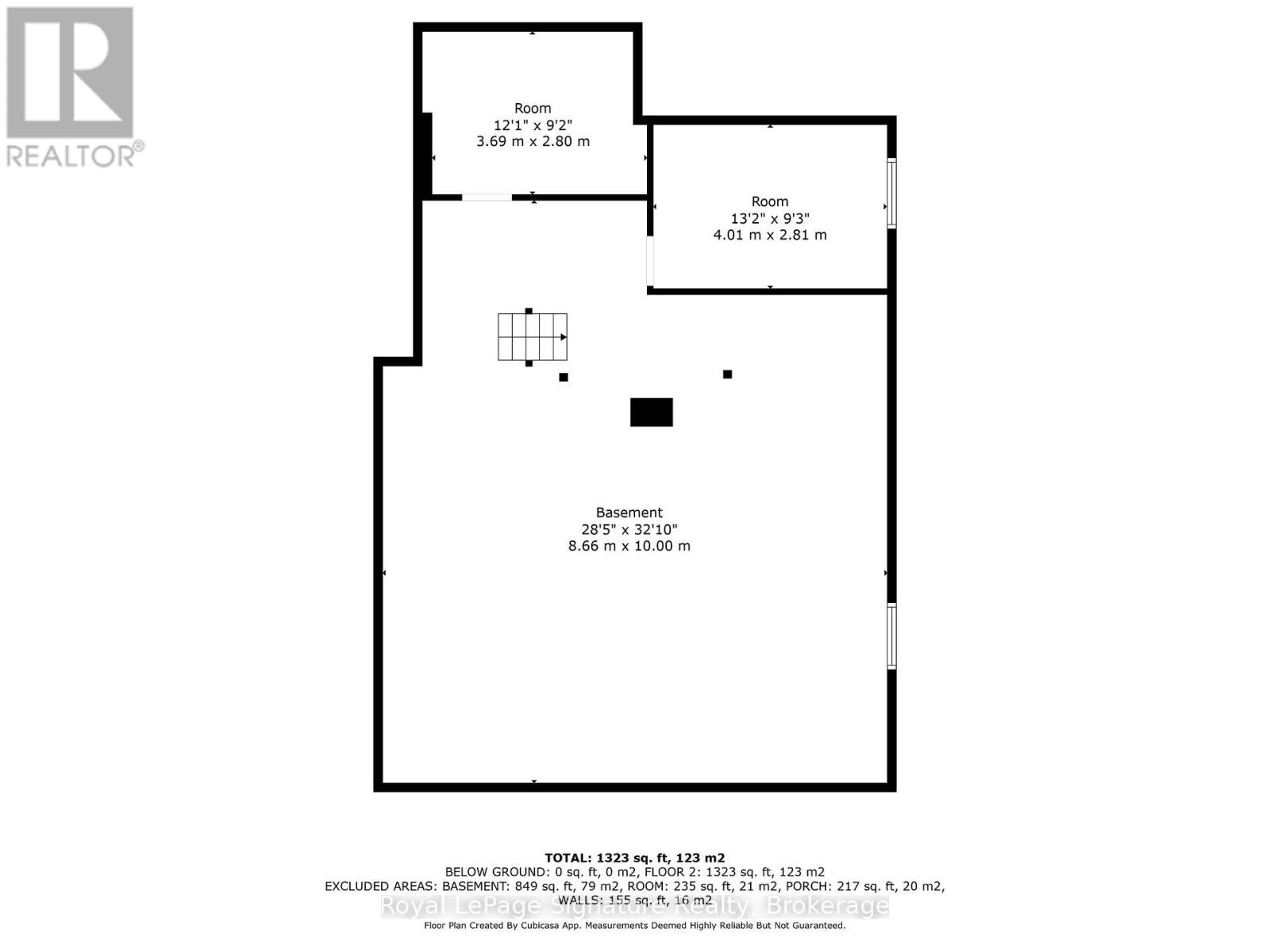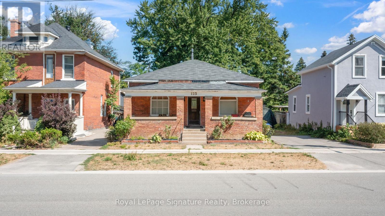LOADING
$599,000
Location, location, location! Set on a rare and oversized 50' x 132' lot in the heart of Collingwood, this charming home offers endless potential just steps from downtown shops, restaurants, schools, parks, and recreational amenities. Featuring a bright, functional layout suited to families, investors, or renovation projects, the propertys expansive lot allows for future expansion, including the option of a rear addition for extra living space. The private backyard is perfect for entertaining, relaxing, or gardening, while the central location provides easy access to waterfront trails, ski clubs, and golf courses making this a rare opportunity to secure a prime property in one of Collingwood's most sought-after neighbourhoods. (id:13139)
Property Details
| MLS® Number | S12385667 |
| Property Type | Single Family |
| Community Name | Collingwood |
| AmenitiesNearBy | Public Transit, Hospital, Ski Area, Schools |
| EquipmentType | Water Heater |
| ParkingSpaceTotal | 2 |
| RentalEquipmentType | Water Heater |
| Structure | Porch |
Building
| BathroomTotal | 1 |
| BedroomsAboveGround | 3 |
| BedroomsTotal | 3 |
| Age | 100+ Years |
| ArchitecturalStyle | Bungalow |
| BasementDevelopment | Unfinished |
| BasementType | N/a (unfinished) |
| ConstructionStyleAttachment | Detached |
| CoolingType | None |
| ExteriorFinish | Brick |
| HeatingFuel | Natural Gas |
| HeatingType | Forced Air |
| StoriesTotal | 1 |
| SizeInterior | 1100 - 1500 Sqft |
| Type | House |
| UtilityWater | Municipal Water |
Parking
| No Garage |
Land
| Acreage | No |
| LandAmenities | Public Transit, Hospital, Ski Area, Schools |
| Sewer | Sanitary Sewer |
| SizeDepth | 132 Ft |
| SizeFrontage | 50 Ft ,6 In |
| SizeIrregular | 50.5 X 132 Ft |
| SizeTotalText | 50.5 X 132 Ft|under 1/2 Acre |
| ZoningDescription | R2 |
Rooms
| Level | Type | Length | Width | Dimensions |
|---|---|---|---|---|
| Main Level | Living Room | 3.48 m | 3.5 m | 3.48 m x 3.5 m |
| Main Level | Dining Room | 5.3 m | 3.55 m | 5.3 m x 3.55 m |
| Main Level | Bedroom | 3.48 m | 3.5 m | 3.48 m x 3.5 m |
| Main Level | Bedroom 2 | 3.48 m | 2.81 m | 3.48 m x 2.81 m |
| Main Level | Kitchen | 3.92 m | 6.01 m | 3.92 m x 6.01 m |
| Main Level | Bedroom 3 | 4.18 m | 2.81 m | 4.18 m x 2.81 m |
| Main Level | Sunroom | 4.18 m | 2.58 m | 4.18 m x 2.58 m |
| Main Level | Sunroom | 3.92 m | 1.8 m | 3.92 m x 1.8 m |
https://www.realtor.ca/real-estate/28823941/125-fourth-street-w-collingwood-collingwood
Interested?
Contact us for more information
No Favourites Found

The trademarks REALTOR®, REALTORS®, and the REALTOR® logo are controlled by The Canadian Real Estate Association (CREA) and identify real estate professionals who are members of CREA. The trademarks MLS®, Multiple Listing Service® and the associated logos are owned by The Canadian Real Estate Association (CREA) and identify the quality of services provided by real estate professionals who are members of CREA. The trademark DDF® is owned by The Canadian Real Estate Association (CREA) and identifies CREA's Data Distribution Facility (DDF®)
October 23 2025 12:32:51
Muskoka Haliburton Orillia – The Lakelands Association of REALTORS®
Royal LePage Signature Realty

