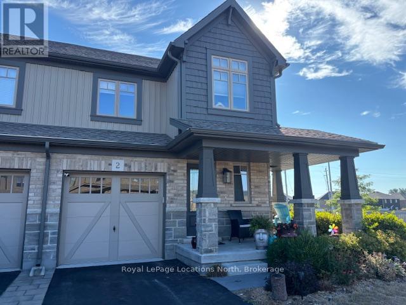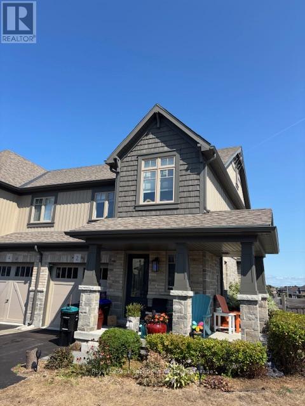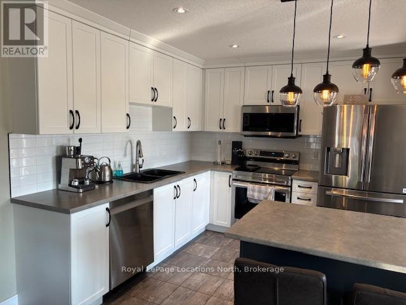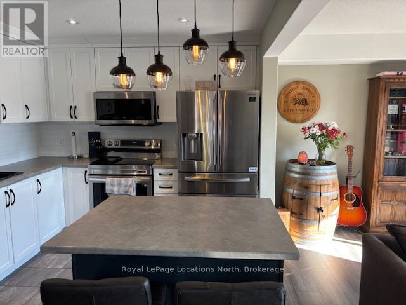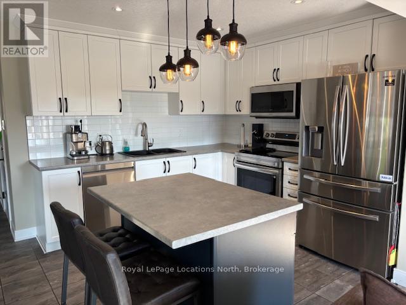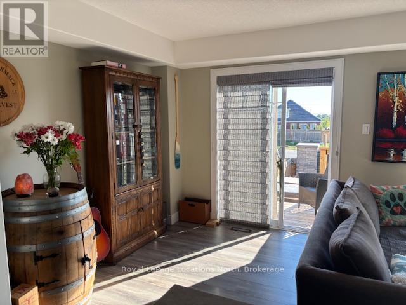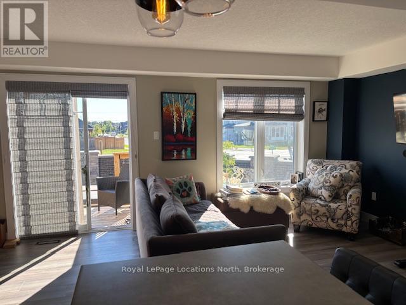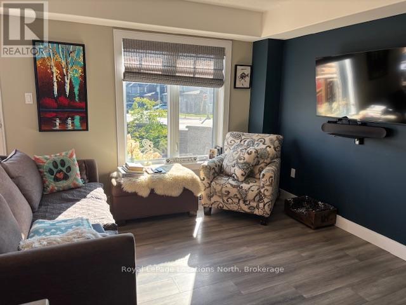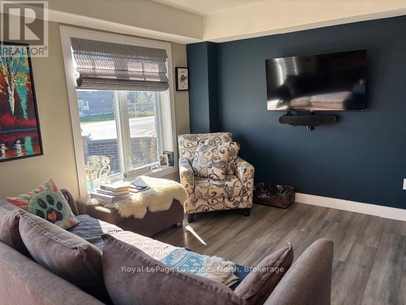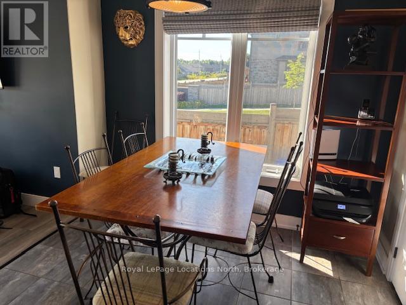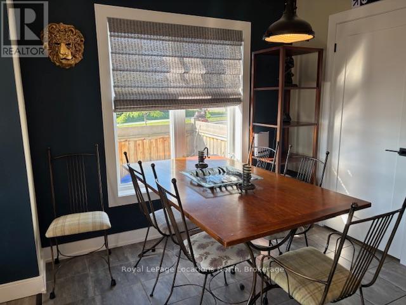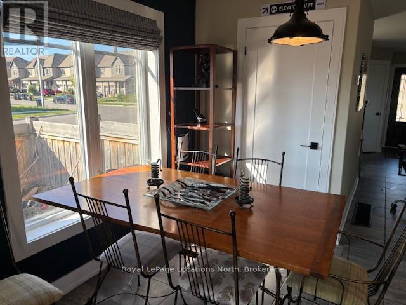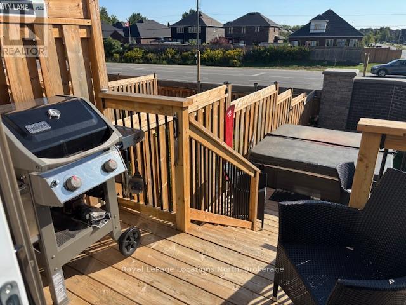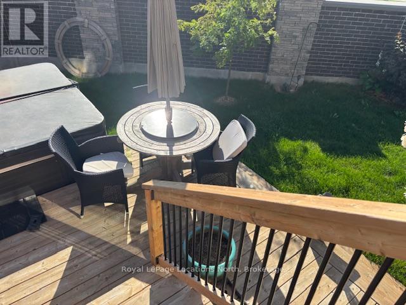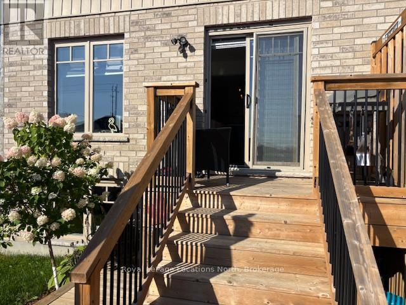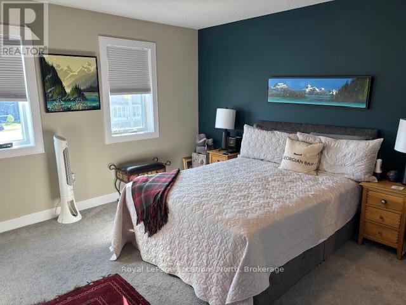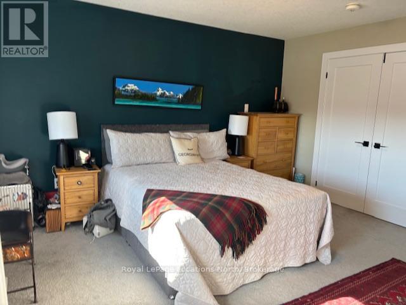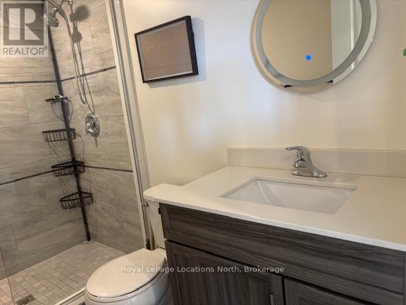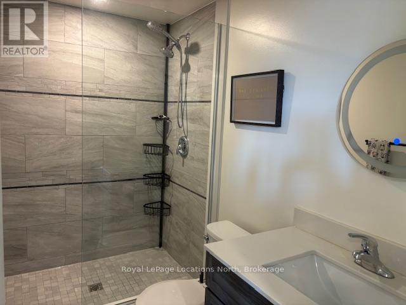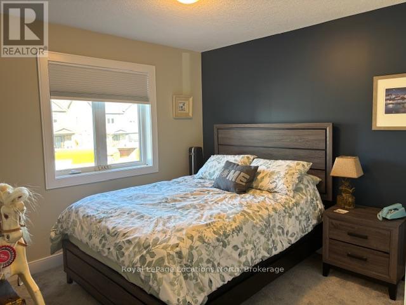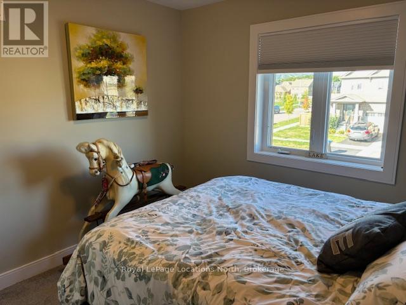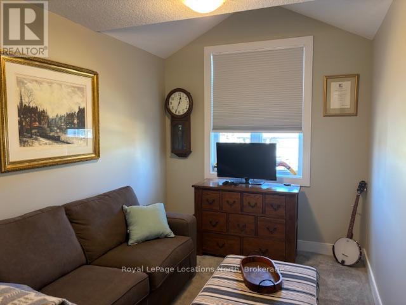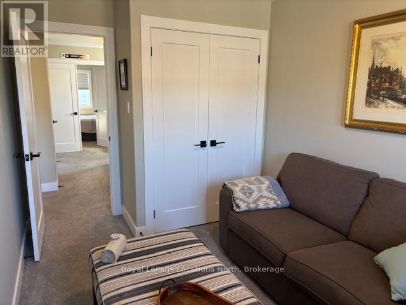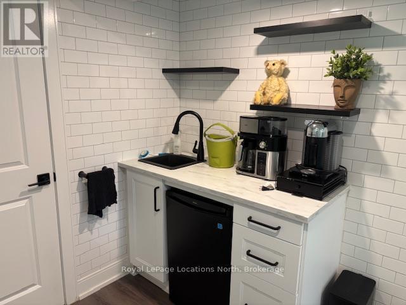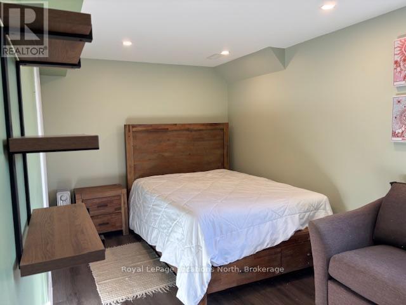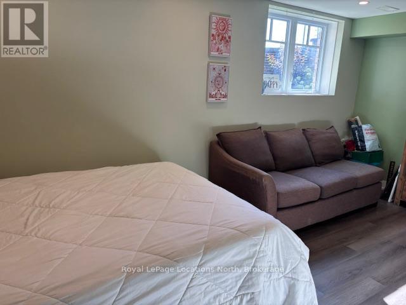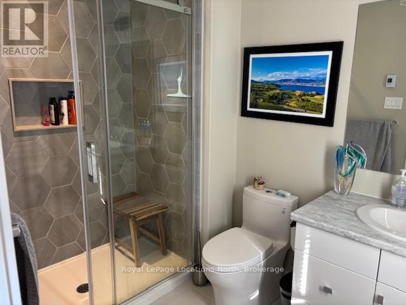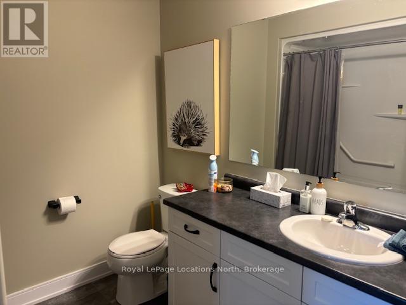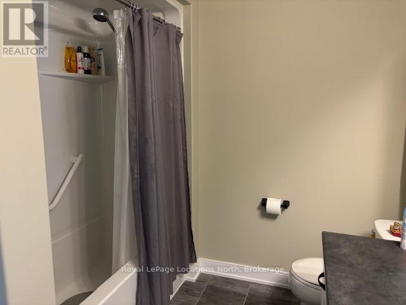LOADING
$11,000 Monthly
Fantastic Ski Season Rental Available in the desirable Summit View Development. This 2 story end unit townhome has 4 Bedrooms, 3 1/2 baths with open concept living on main level and a second "Mini Kitchen" in the finished basement which includes a large bedroom with seating area and 3pc bath for added sleeping space. The main kitchen features all of the conveniences that you need to prepare your favorite, hearty meals for your family and friends after a full day of skiing! Single car garage available for storage of items and skis only, not available for cars! This property is located only 12 min to Blue Mountain Resort, and grocery shopping is 4 minutes down the road. 5 minutes to historical downtown Collingwood for easy access to all of the boutique shops and restaurants, and entertainment you will need to make this winter a memorable one for everyone! This ski season rental is available from December 1st, 2025 through March 31st 2026 and will not last. Dates are flexible. Pets considered. Please book a showing today! (id:13139)
Property Details
| MLS® Number | S12384779 |
| Property Type | Single Family |
| Community Name | Collingwood |
| EquipmentType | Water Heater |
| Features | Sump Pump |
| ParkingSpaceTotal | 3 |
| RentalEquipmentType | Water Heater |
Building
| BathroomTotal | 4 |
| BedroomsAboveGround | 4 |
| BedroomsTotal | 4 |
| Amenities | Separate Electricity Meters |
| Appliances | Water Heater, Water Meter |
| BasementDevelopment | Finished |
| BasementType | N/a (finished) |
| ConstructionStyleAttachment | Attached |
| CoolingType | Central Air Conditioning |
| ExteriorFinish | Brick, Vinyl Siding |
| FoundationType | Poured Concrete |
| HalfBathTotal | 1 |
| HeatingFuel | Natural Gas |
| HeatingType | Forced Air |
| StoriesTotal | 2 |
| SizeInterior | 1100 - 1500 Sqft |
| Type | Row / Townhouse |
| UtilityWater | Municipal Water |
Parking
| Attached Garage | |
| Garage |
Land
| Acreage | No |
| Sewer | Sanitary Sewer |
| SizeFrontage | 41 Ft ,9 In |
| SizeIrregular | 41.8 Ft |
| SizeTotalText | 41.8 Ft |
Rooms
| Level | Type | Length | Width | Dimensions |
|---|---|---|---|---|
| Second Level | Bedroom | 3.87 m | 4.2 m | 3.87 m x 4.2 m |
| Second Level | Bathroom | 1.82 m | 2.74 m | 1.82 m x 2.74 m |
| Second Level | Bathroom | 2.74 m | 2.74 m | 2.74 m x 2.74 m |
| Second Level | Bedroom 2 | 2.57 m | 3.45 m | 2.57 m x 3.45 m |
| Second Level | Bedroom 3 | 2.12 m | 3.04 m | 2.12 m x 3.04 m |
| Basement | Bathroom | 3.2 m | 1.9 m | 3.2 m x 1.9 m |
| Basement | Bedroom 4 | 5.62 m | 2.59 m | 5.62 m x 2.59 m |
| Main Level | Kitchen | 3.12 m | 3.04 m | 3.12 m x 3.04 m |
| Main Level | Living Room | 5.64 m | 2.88 m | 5.64 m x 2.88 m |
| Main Level | Eating Area | 2.57 m | 2.65 m | 2.57 m x 2.65 m |
| Main Level | Bathroom | 1.37 m | 2.43 m | 1.37 m x 2.43 m |
Utilities
| Cable | Installed |
| Electricity | Installed |
| Sewer | Installed |
https://www.realtor.ca/real-estate/28821723/2-foley-crescent-collingwood-collingwood
Interested?
Contact us for more information
No Favourites Found

The trademarks REALTOR®, REALTORS®, and the REALTOR® logo are controlled by The Canadian Real Estate Association (CREA) and identify real estate professionals who are members of CREA. The trademarks MLS®, Multiple Listing Service® and the associated logos are owned by The Canadian Real Estate Association (CREA) and identify the quality of services provided by real estate professionals who are members of CREA. The trademark DDF® is owned by The Canadian Real Estate Association (CREA) and identifies CREA's Data Distribution Facility (DDF®)
October 11 2025 03:01:06
Muskoka Haliburton Orillia – The Lakelands Association of REALTORS®
Royal LePage Locations North

