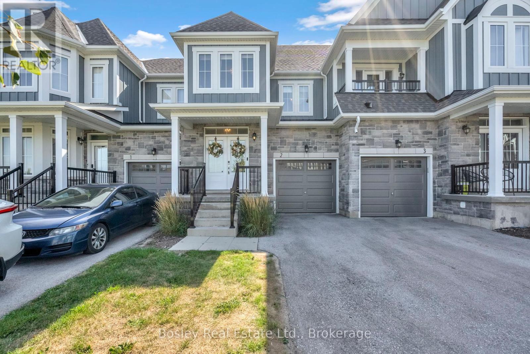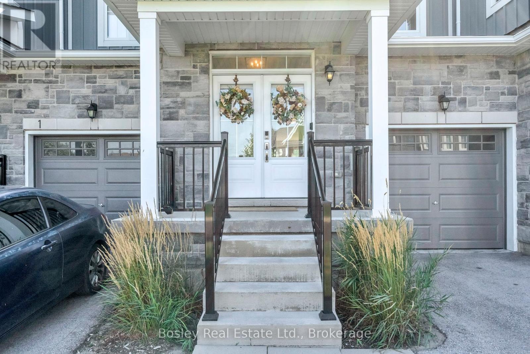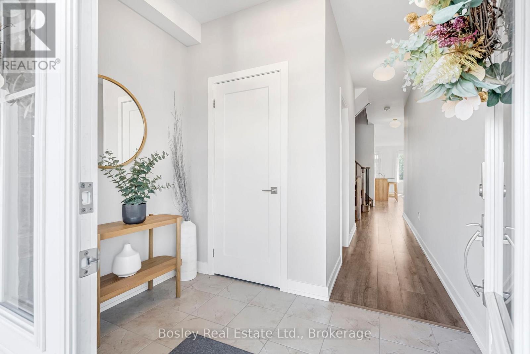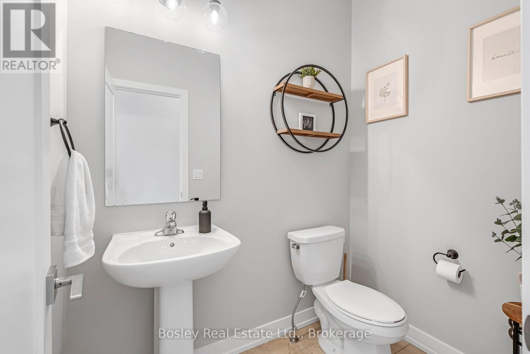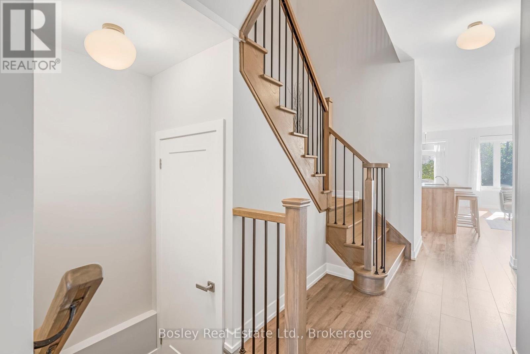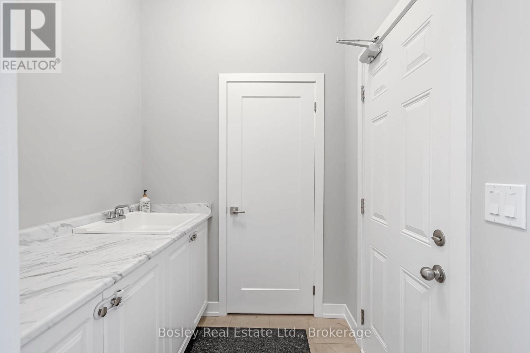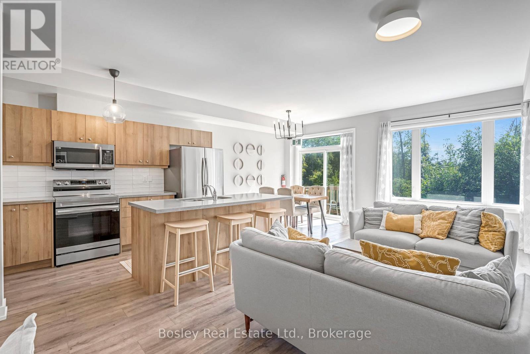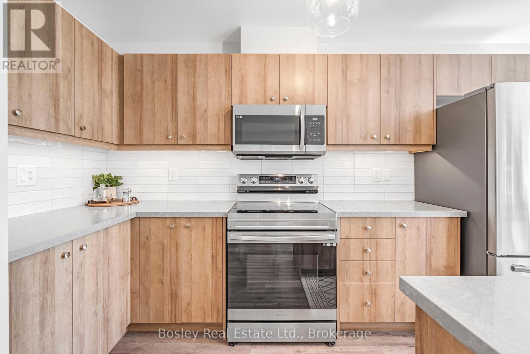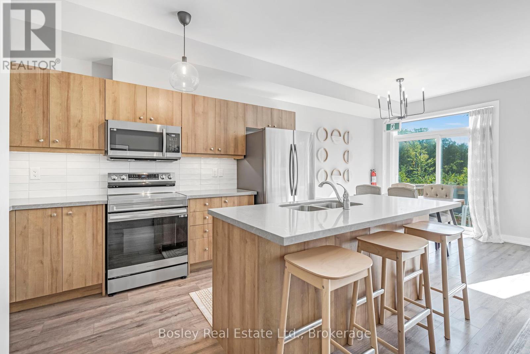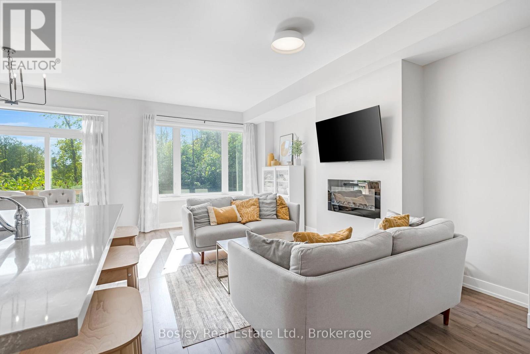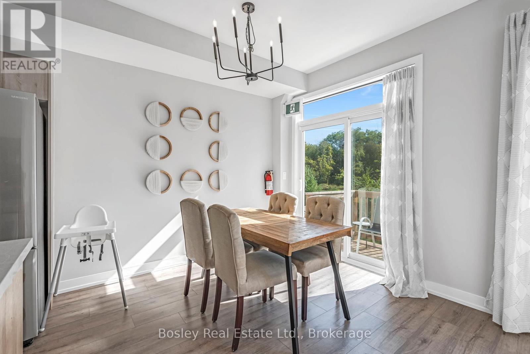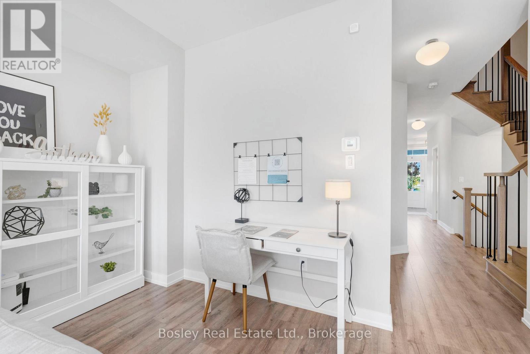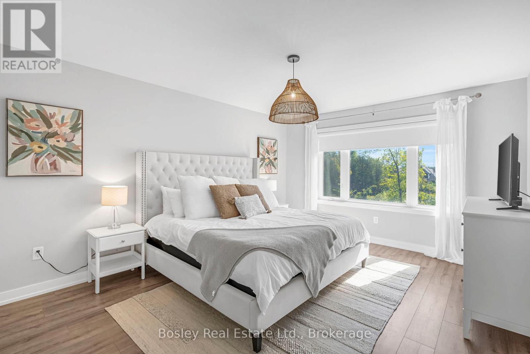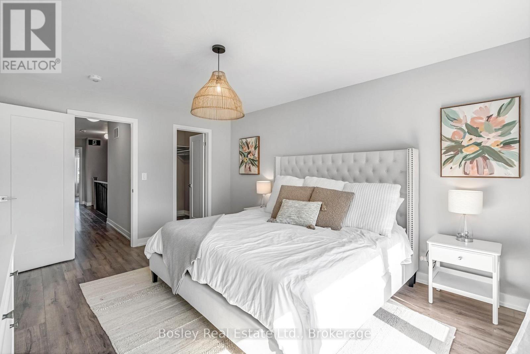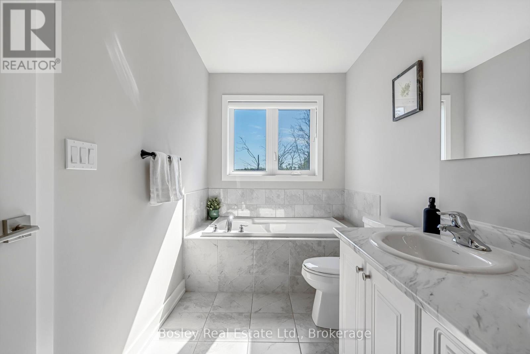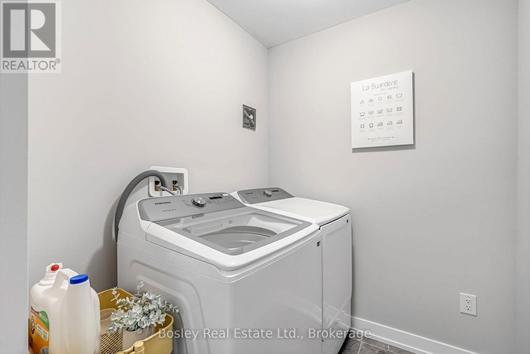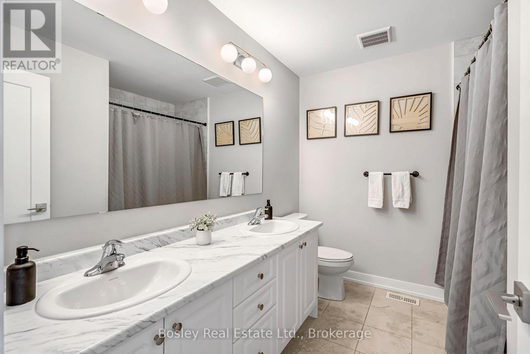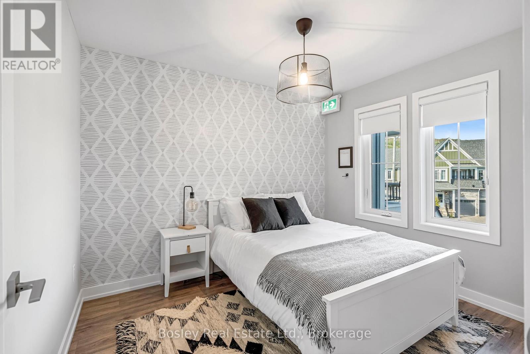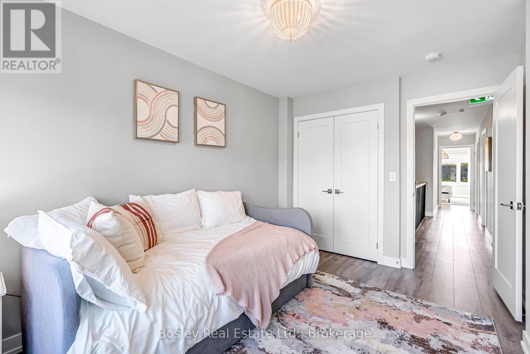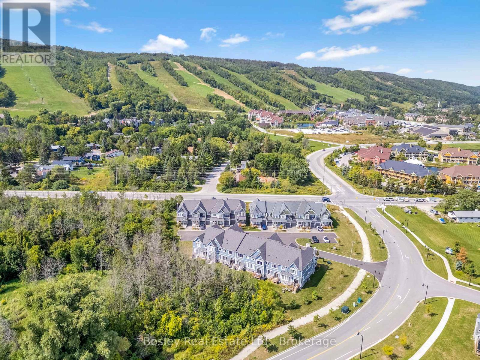LOADING
$789,000Maintenance, Parking
$396.69 Monthly
Maintenance, Parking
$396.69 MonthlyWelcome to your ultimate Blue Mountain retreat. 3 Bed, 3 Bath, Fully Furnished, Licensed STA This stunning townhome, built in 2022, offers over 1,700 sq ft of beautifully designed living space with upgraded finishes throughout and an abundance of natural light. Perfectly located within walking distance to the Village and all its amenities, you'll enjoy the best of convenience, lifestyle, and leisure. One of the rare townhomes with a Short-Term Accommodation (STA) license that is transferable to the new owner, this property is ideal as a hands-free investment or as your own year-round weekend getaway. Inside, you'll find a fully furnished, turnkey home, everything you need to start enjoying the peace and excitement of Blue Mountain living from day one. Step outside and you're just moments from the slopes, with mountain views right at your doorstep. Picture yourself coming home from a day of skiing or hiking to gather around the cozy living space, enjoying après with friends, and creating memories filled with laughter and love. Blue Mountain and Collingwood offer the perfect balance of energy and tranquility, from action-packed days on the hill to peaceful evenings surrounded by nature. This home is more than just a property; its a chance to align your lifestyle with the freedom and joy that living here brings. This is where cozy meets exciting, and where your next chapter of memories begins. Annual BVMA fee -$0.27/sqft. On resale price 0.5%- one-time fee. New 4% MAT tax due to the village association/town of Blue of gross rentals ( only if using as a short term rental) (id:13139)
Property Details
| MLS® Number | X12384678 |
| Property Type | Single Family |
| Community Name | Blue Mountains |
| AmenitiesNearBy | Beach, Golf Nearby, Ski Area |
| CommunityFeatures | Pet Restrictions |
| EquipmentType | Water Heater |
| Features | Flat Site |
| ParkingSpaceTotal | 2 |
| RentalEquipmentType | Water Heater |
| Structure | Deck |
| ViewType | Mountain View |
Building
| BathroomTotal | 3 |
| BedroomsAboveGround | 3 |
| BedroomsTotal | 3 |
| Age | 0 To 5 Years |
| Appliances | Dryer, Microwave, Stove, Washer, Refrigerator |
| BasementDevelopment | Unfinished |
| BasementType | Full (unfinished) |
| CoolingType | Central Air Conditioning |
| ExteriorFinish | Brick, Vinyl Siding |
| HalfBathTotal | 1 |
| HeatingFuel | Natural Gas |
| HeatingType | Forced Air |
| StoriesTotal | 2 |
| SizeInterior | 1400 - 1599 Sqft |
Parking
| Attached Garage | |
| Garage |
Land
| Acreage | No |
| LandAmenities | Beach, Golf Nearby, Ski Area |
Rooms
| Level | Type | Length | Width | Dimensions |
|---|---|---|---|---|
| Second Level | Bathroom | 2.29 m | 1.52 m | 2.29 m x 1.52 m |
| Second Level | Bedroom 2 | 2.97 m | 2.9 m | 2.97 m x 2.9 m |
| Second Level | Bedroom 3 | 3.38 m | 2.9 m | 3.38 m x 2.9 m |
| Second Level | Bathroom | 1.75 m | 1.78 m | 1.75 m x 1.78 m |
| Second Level | Laundry Room | 1.52 m | 1.83 m | 1.52 m x 1.83 m |
| Second Level | Primary Bedroom | 4.67 m | 3.12 m | 4.67 m x 3.12 m |
| Second Level | Bathroom | 3 m | 2.13 m | 3 m x 2.13 m |
| Second Level | Other | 1.42 m | 1.57 m | 1.42 m x 1.57 m |
| Second Level | Laundry Room | 2.36 m | 2.13 m | 2.36 m x 2.13 m |
| Basement | Other | 2.34 m | 1.63 m | 2.34 m x 1.63 m |
| Main Level | Dining Room | 3.63 m | 2.74 m | 3.63 m x 2.74 m |
| Main Level | Living Room | 2.82 m | 6.1 m | 2.82 m x 6.1 m |
| Main Level | Kitchen | 3.02 m | 4.42 m | 3.02 m x 4.42 m |
| Main Level | Foyer | 2.74 m | 1.98 m | 2.74 m x 1.98 m |
https://www.realtor.ca/real-estate/28821489/2-218-crosswinds-boulevard-blue-mountains-blue-mountains
Interested?
Contact us for more information
No Favourites Found

The trademarks REALTOR®, REALTORS®, and the REALTOR® logo are controlled by The Canadian Real Estate Association (CREA) and identify real estate professionals who are members of CREA. The trademarks MLS®, Multiple Listing Service® and the associated logos are owned by The Canadian Real Estate Association (CREA) and identify the quality of services provided by real estate professionals who are members of CREA. The trademark DDF® is owned by The Canadian Real Estate Association (CREA) and identifies CREA's Data Distribution Facility (DDF®)
September 19 2025 06:21:31
Muskoka Haliburton Orillia – The Lakelands Association of REALTORS®
Bosley Real Estate Ltd.

