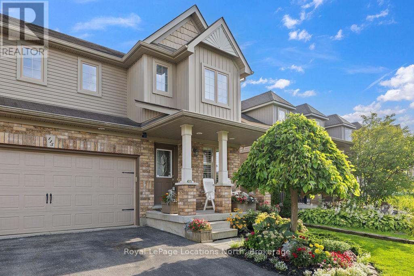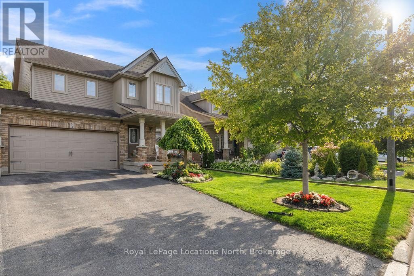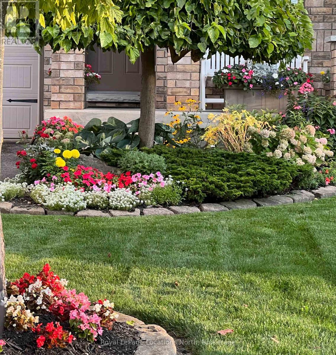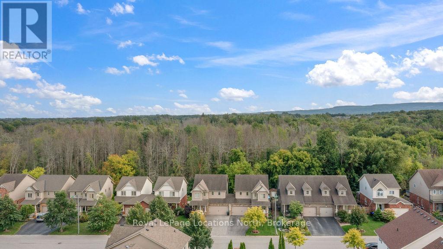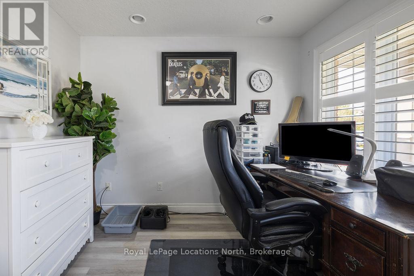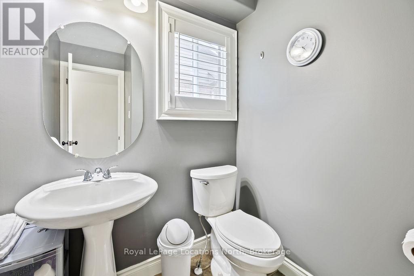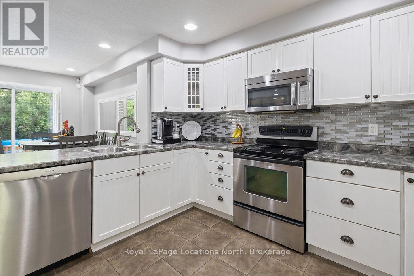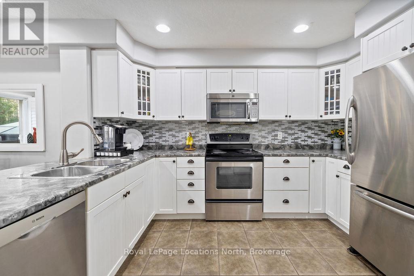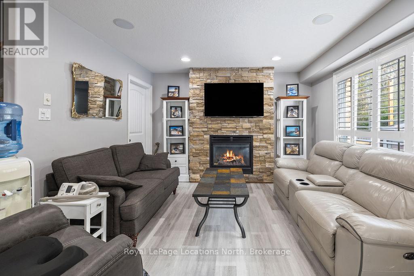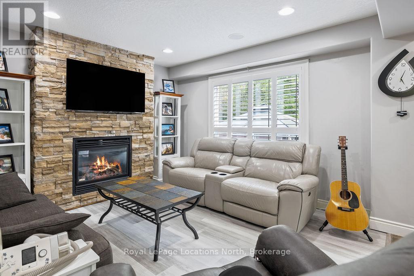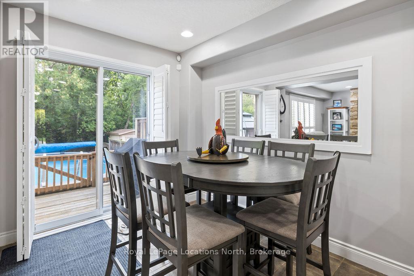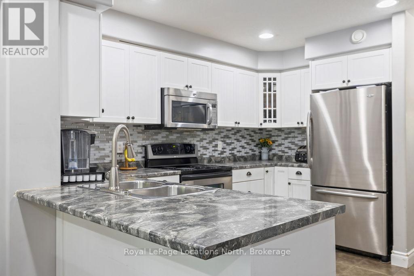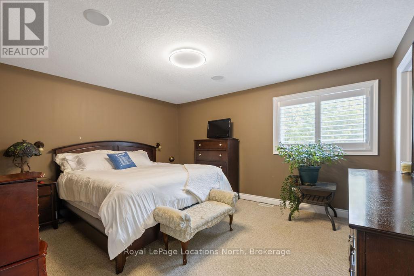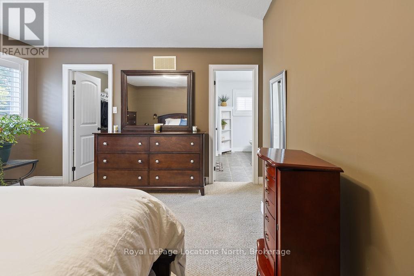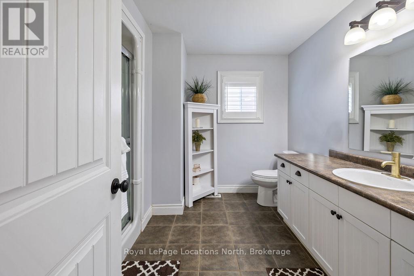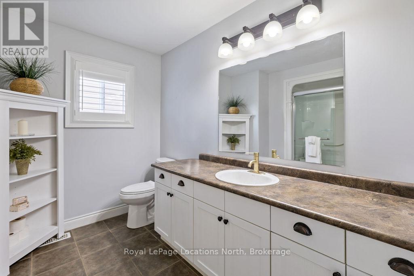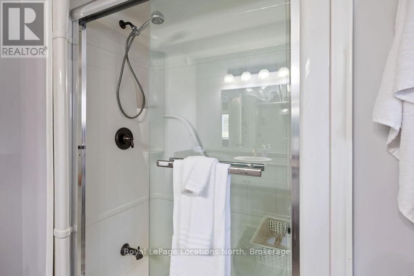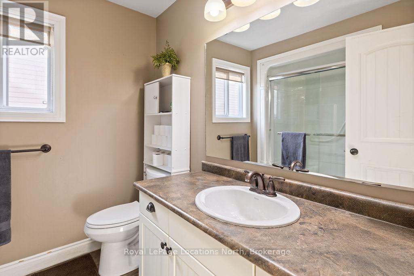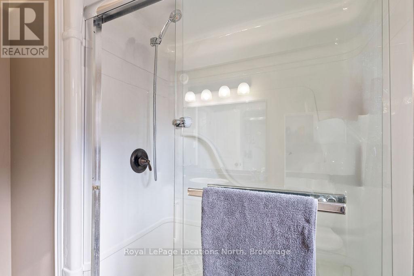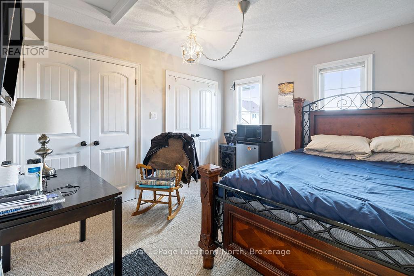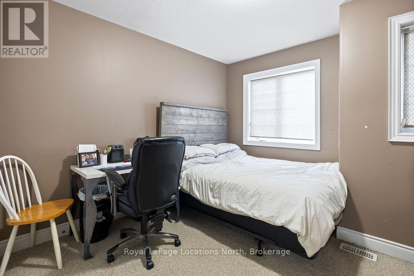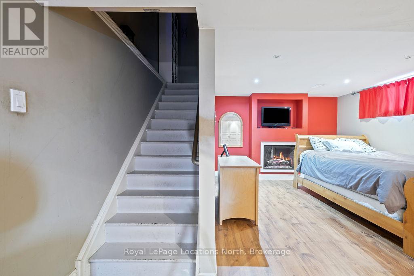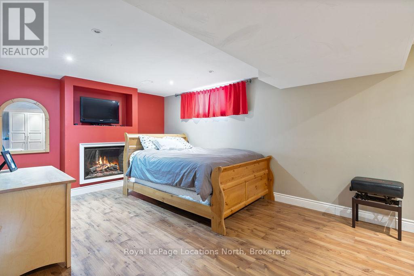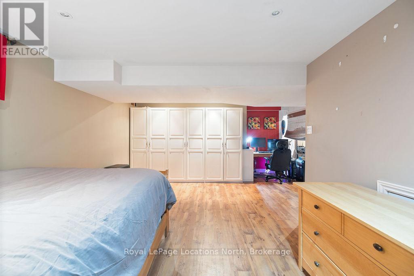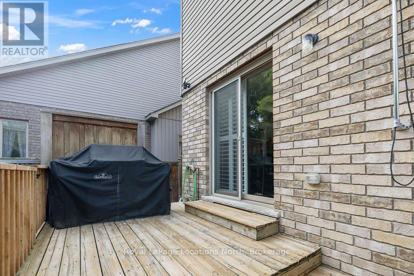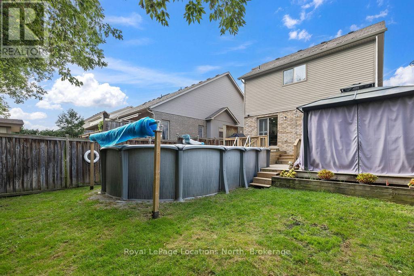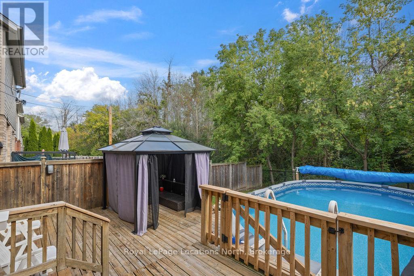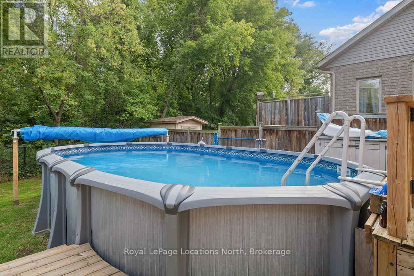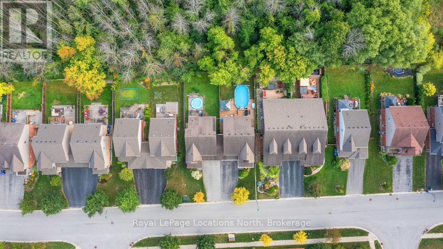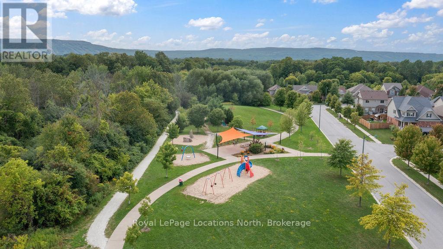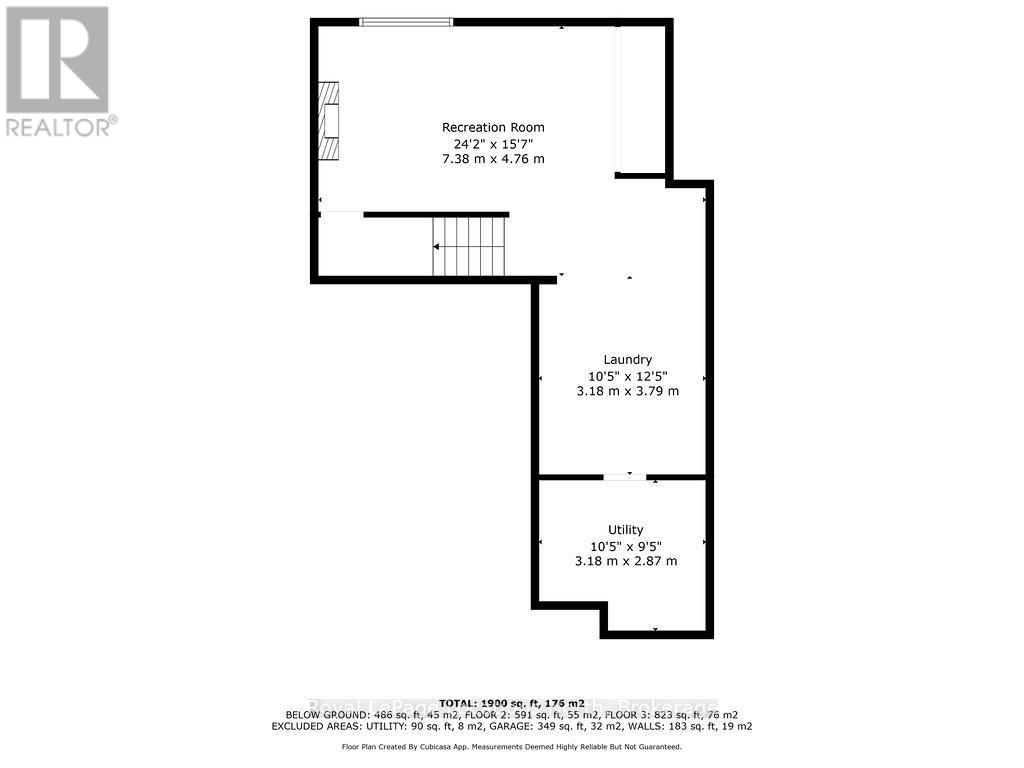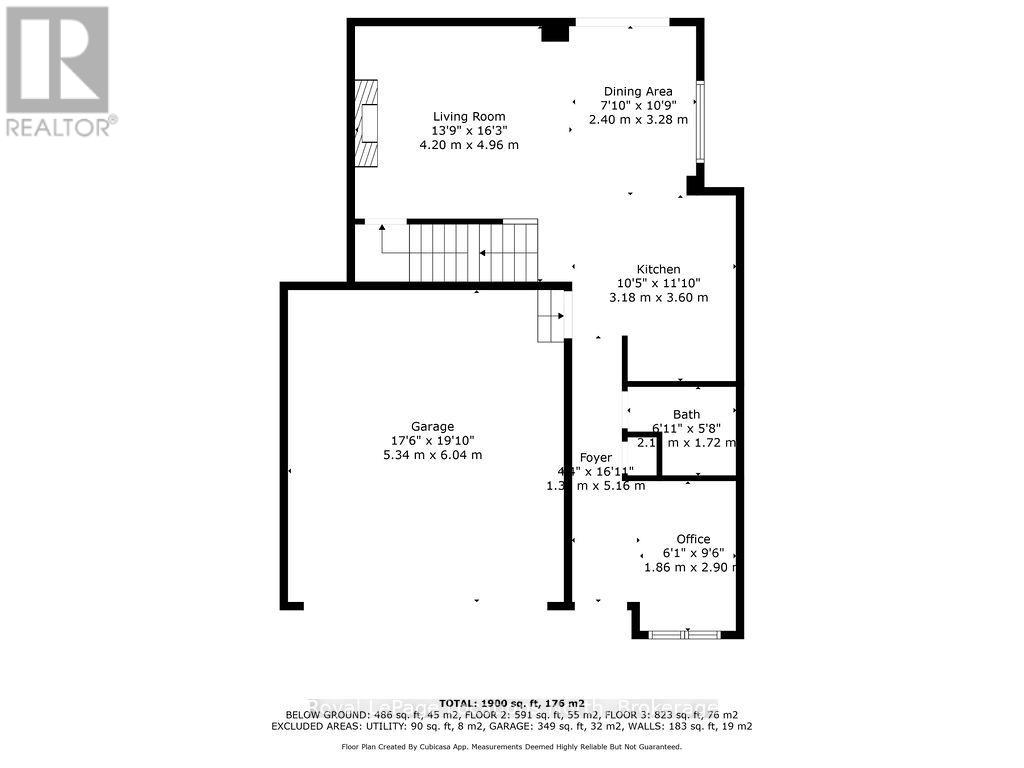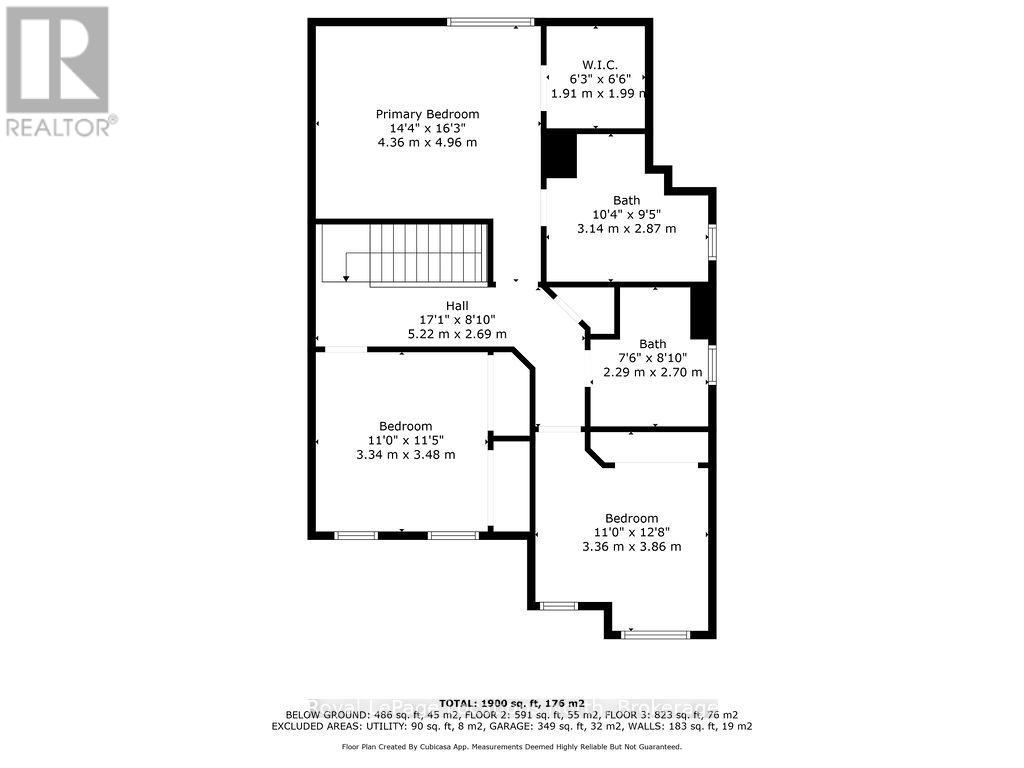LOADING
$739,900
Beautiful Backyard with Pool backing onto woods with Georgian Trail nearby - Welcome 115 Chamberlain Crescent, ideally situated in a sought-after neighbourhood backing on to nature's forest complete w/ cardinals, blue jays and more! A well built Devonleigh home, the property offers a rare opportunity to enjoy privacy, nature & outdoor living right from your backyard while still being close to schools, shopping & everyday amenities.The main floor is warm & inviting, designed with pot lights throughout and a gas fireplace that creates a cozy living space. The kitchen has been refreshed w/ new countertops, a modern glass backsplash, and all stainless steel appliances. The dining area features a walkout to the back deck that makes barbecuing & entertaining easy. At the front of the home, a bright office overlooks the street & beautiful gardens, offering plenty of natural light and the perfect spot for working from home. This level is completed by a convenient 2PC bathroom & inside entry from the 1.5-car garage for everyday ease. Upstairs, you'll find all three bedrooms together, complemented by California shutters. The primary bedroom offers a walk-in closet and ensuite. The finished lower level adds plenty of additional living space, complete with a second gas fireplace, laundry area, and room for family activities or entertaining guests.The backyard is fully fenced and tailored for outdoor enjoyment, complete w/ a beautiful three-year-old above-ground heated pool, perfect for making the most of summer days. An irrigation system keeps the lawn lush & green, while the generous yard provides plenty of space for entertaining or relaxing. At the front, parking is available for three to four vehicles. Backing directly onto trails & green space, w/ a park down the street. Minutes from downtown Collingwood + the ski hills at Blue Mountain. Couldn't find a better location to start your relaxed lifestyle in Collingwood! $5,000 Closing Credit - Buyer's Renovation Bonus! (id:13139)
Property Details
| MLS® Number | S12384634 |
| Property Type | Single Family |
| Community Name | Collingwood |
| EquipmentType | Water Heater |
| ParkingSpaceTotal | 3 |
| PoolType | Above Ground Pool |
| RentalEquipmentType | Water Heater |
Building
| BathroomTotal | 3 |
| BedroomsAboveGround | 3 |
| BedroomsTotal | 3 |
| Amenities | Fireplace(s) |
| Appliances | Dishwasher, Dryer, Garage Door Opener, Microwave, Stove, Washer, Refrigerator |
| BasementDevelopment | Finished |
| BasementType | N/a (finished) |
| ConstructionStyleAttachment | Link |
| CoolingType | Central Air Conditioning, Air Exchanger |
| ExteriorFinish | Brick, Vinyl Siding |
| FireplacePresent | Yes |
| FireplaceTotal | 2 |
| FoundationType | Concrete |
| HalfBathTotal | 1 |
| HeatingFuel | Natural Gas |
| HeatingType | Forced Air |
| StoriesTotal | 2 |
| SizeInterior | 1100 - 1500 Sqft |
| Type | House |
| UtilityWater | Municipal Water |
Parking
| Attached Garage | |
| Garage |
Land
| Acreage | No |
| Sewer | Sanitary Sewer |
| SizeDepth | 109 Ft ,10 In |
| SizeFrontage | 34 Ft ,6 In |
| SizeIrregular | 34.5 X 109.9 Ft |
| SizeTotalText | 34.5 X 109.9 Ft |
Rooms
| Level | Type | Length | Width | Dimensions |
|---|---|---|---|---|
| Second Level | Primary Bedroom | 4.36 m | 4.96 m | 4.36 m x 4.96 m |
| Second Level | Bedroom | 3.34 m | 3.48 m | 3.34 m x 3.48 m |
| Second Level | Bedroom | 3.36 m | 3.86 m | 3.36 m x 3.86 m |
| Basement | Recreational, Games Room | 7.38 m | 4.76 m | 7.38 m x 4.76 m |
| Basement | Laundry Room | 3.18 m | 3.79 m | 3.18 m x 3.79 m |
| Basement | Utility Room | 3.18 m | 2.87 m | 3.18 m x 2.87 m |
| Main Level | Living Room | 4.2 m | 4.96 m | 4.2 m x 4.96 m |
| Main Level | Dining Room | 2.4 m | 3.28 m | 2.4 m x 3.28 m |
| Main Level | Kitchen | 3.18 m | 3.6 m | 3.18 m x 3.6 m |
| Main Level | Office | 1.86 m | 2.9 m | 1.86 m x 2.9 m |
https://www.realtor.ca/real-estate/28821460/115-chamberlain-crescent-collingwood-collingwood
Interested?
Contact us for more information
No Favourites Found

The trademarks REALTOR®, REALTORS®, and the REALTOR® logo are controlled by The Canadian Real Estate Association (CREA) and identify real estate professionals who are members of CREA. The trademarks MLS®, Multiple Listing Service® and the associated logos are owned by The Canadian Real Estate Association (CREA) and identify the quality of services provided by real estate professionals who are members of CREA. The trademark DDF® is owned by The Canadian Real Estate Association (CREA) and identifies CREA's Data Distribution Facility (DDF®)
October 15 2025 02:03:07
Muskoka Haliburton Orillia – The Lakelands Association of REALTORS®
Royal LePage Locations North

