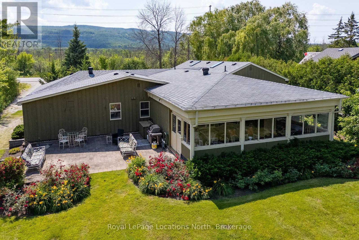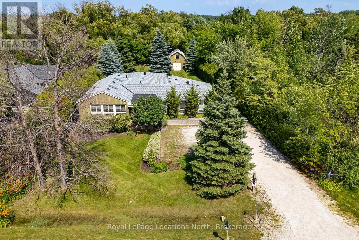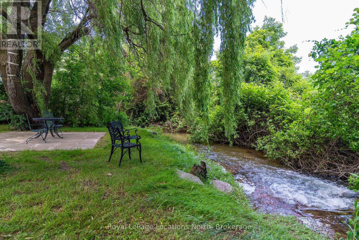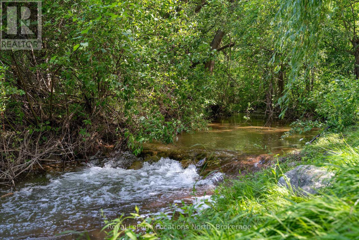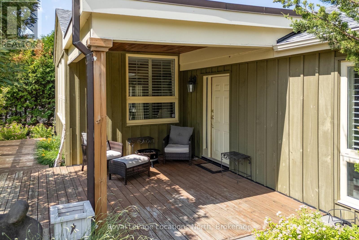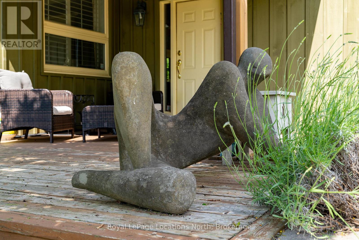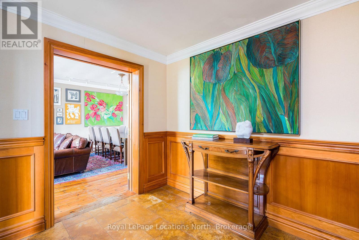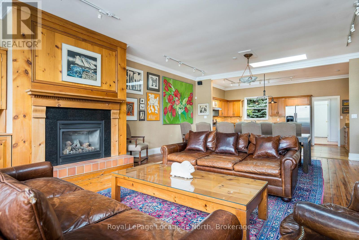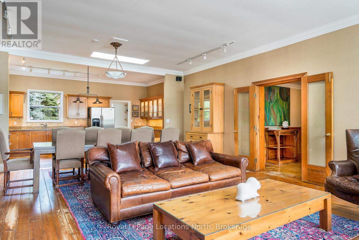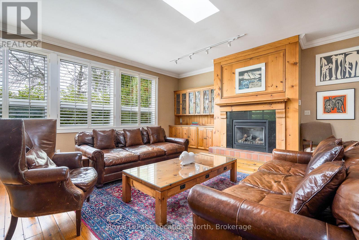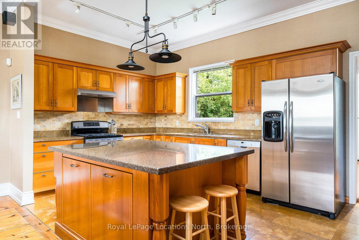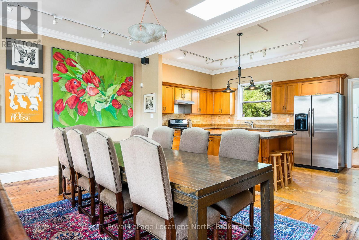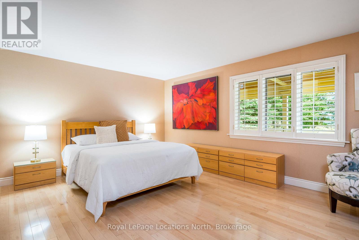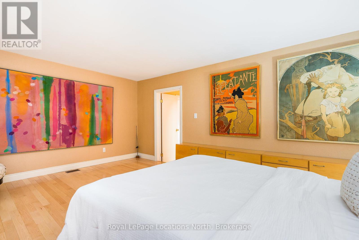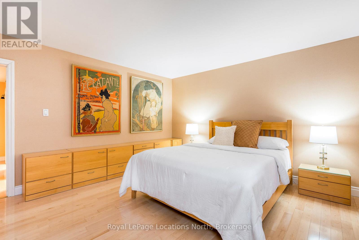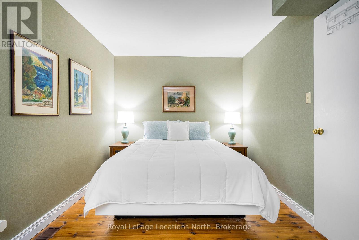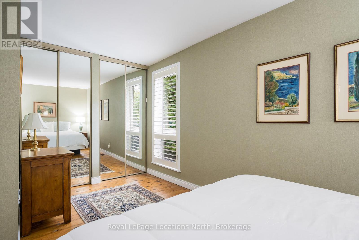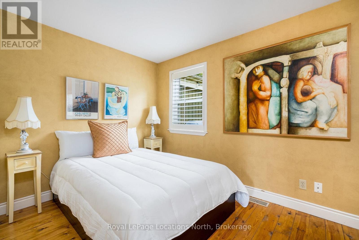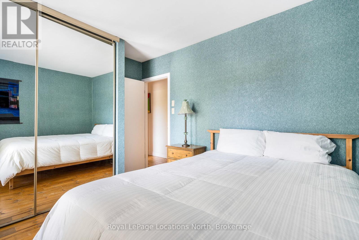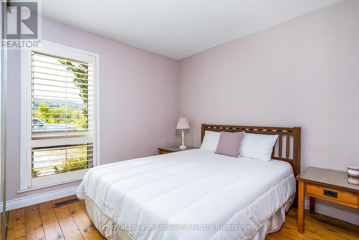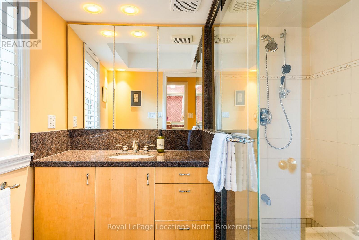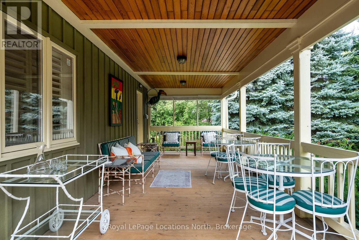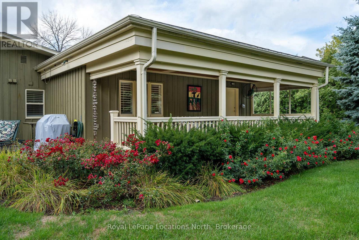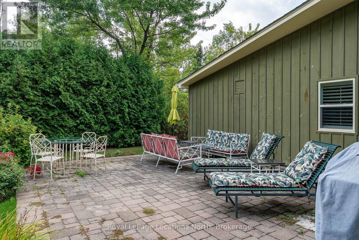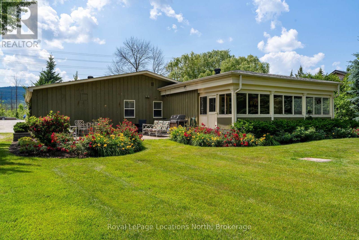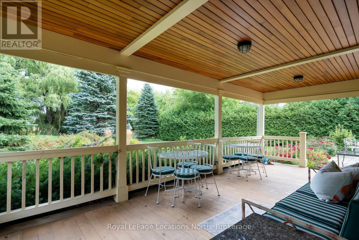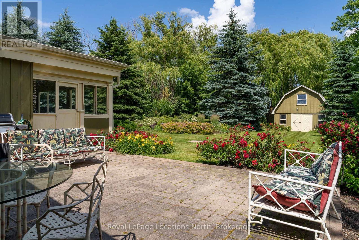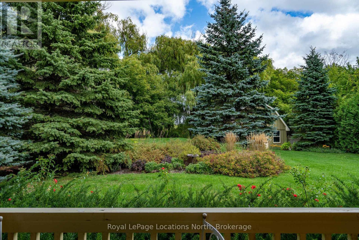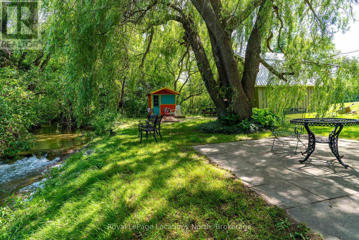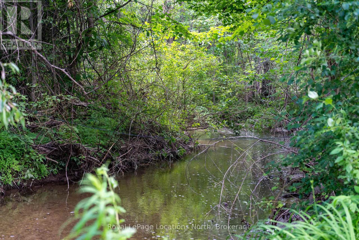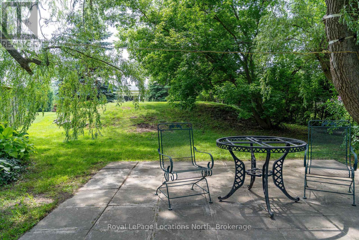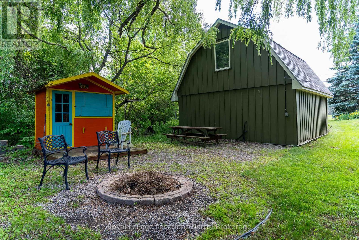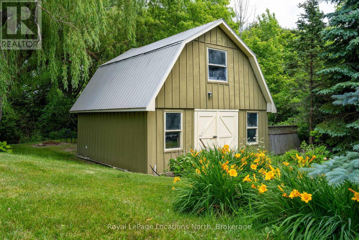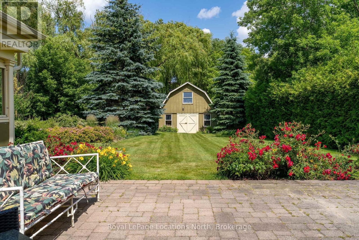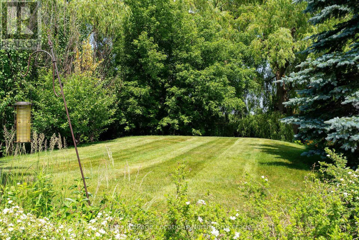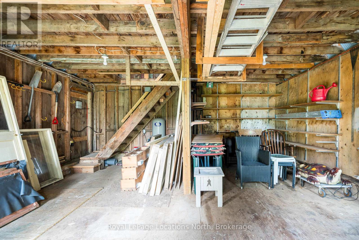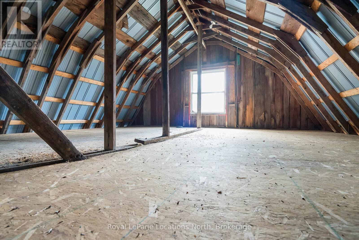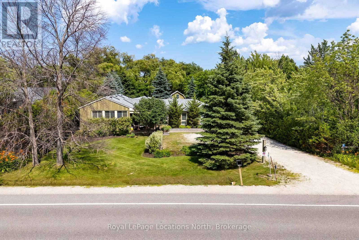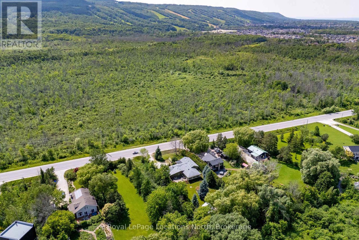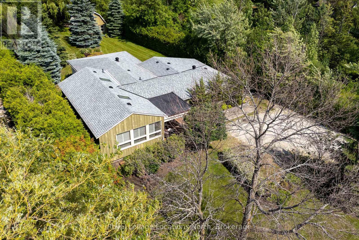LOADING
$1,149,000
Don't miss this rare opportunity! Loved by the same family for 40 years, this 5-bedroom, 4-bathroom home is full of character and charm. The Great Room lives up to its name at 38 feet long, with soaring ceilings, skylights, and a cozy gas fireplace. Set on a deep, landscaped lot backing onto Silver Creek, you can enjoy evening cocktails while watching salmon and trout swim by. A two-story shed offers storage for all your toys...skiing, biking, hiking, or gardening. Just minutes from downtown Collingwood, Blue Mountain, and Osler Bluff, this home puts adventure and relaxation at your doorstep. More than a home, its a lifestyle! Being sold as is, where is with no representations or warranties, as the sellers have never lived in the property. (id:13139)
Property Details
| MLS® Number | S12384368 |
| Property Type | Single Family |
| Community Name | Collingwood |
| AmenitiesNearBy | Ski Area |
| Features | Wooded Area, Flat Site |
| ParkingSpaceTotal | 5 |
| Structure | Patio(s), Porch, Barn |
| ViewType | River View |
Building
| BathroomTotal | 4 |
| BedroomsAboveGround | 5 |
| BedroomsTotal | 5 |
| Amenities | Fireplace(s) |
| Appliances | Water Softener, Dishwasher, Freezer, Microwave, Oven, Stove, Window Coverings, Refrigerator |
| ArchitecturalStyle | Bungalow |
| BasementDevelopment | Unfinished |
| BasementType | Crawl Space (unfinished) |
| ConstructionStatus | Insulation Upgraded |
| ConstructionStyleAttachment | Detached |
| CoolingType | Central Air Conditioning |
| ExteriorFinish | Wood |
| FireplacePresent | Yes |
| FireplaceTotal | 1 |
| FoundationType | Concrete, Block |
| HalfBathTotal | 1 |
| HeatingFuel | Natural Gas |
| HeatingType | Forced Air |
| StoriesTotal | 1 |
| SizeInterior | 2000 - 2500 Sqft |
| Type | House |
| UtilityPower | Generator |
| UtilityWater | Drilled Well |
Parking
| No Garage |
Land
| Acreage | No |
| LandAmenities | Ski Area |
| LandscapeFeatures | Landscaped |
| Sewer | Septic System |
| SizeDepth | 268 Ft ,7 In |
| SizeFrontage | 91 Ft ,4 In |
| SizeIrregular | 91.4 X 268.6 Ft |
| SizeTotalText | 91.4 X 268.6 Ft |
| SurfaceWater | River/stream |
Rooms
| Level | Type | Length | Width | Dimensions |
|---|---|---|---|---|
| Main Level | Great Room | 11.72 m | 6.08 m | 11.72 m x 6.08 m |
| Main Level | Primary Bedroom | 4.91 m | 4.06 m | 4.91 m x 4.06 m |
| Main Level | Bedroom 2 | 3.35 m | 3.1 m | 3.35 m x 3.1 m |
| Main Level | Bedroom 3 | 3.81 m | 3.1 m | 3.81 m x 3.1 m |
| Main Level | Bedroom 4 | 4.65 m | 2.79 m | 4.65 m x 2.79 m |
| Main Level | Bedroom 5 | 3.31 m | 2.51 m | 3.31 m x 2.51 m |
| Main Level | Foyer | 2.95 m | 2.82 m | 2.95 m x 2.82 m |
| Main Level | Pantry | 2.58 m | 2.55 m | 2.58 m x 2.55 m |
Utilities
| Cable | Installed |
| Electricity | Installed |
https://www.realtor.ca/real-estate/28820758/795853-grey-19-road-collingwood-collingwood
Interested?
Contact us for more information
No Favourites Found

The trademarks REALTOR®, REALTORS®, and the REALTOR® logo are controlled by The Canadian Real Estate Association (CREA) and identify real estate professionals who are members of CREA. The trademarks MLS®, Multiple Listing Service® and the associated logos are owned by The Canadian Real Estate Association (CREA) and identify the quality of services provided by real estate professionals who are members of CREA. The trademark DDF® is owned by The Canadian Real Estate Association (CREA) and identifies CREA's Data Distribution Facility (DDF®)
September 12 2025 12:18:59
Muskoka Haliburton Orillia – The Lakelands Association of REALTORS®
Royal LePage Locations North

