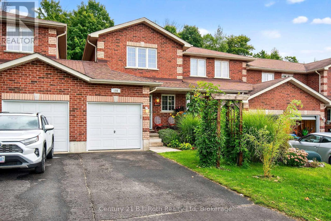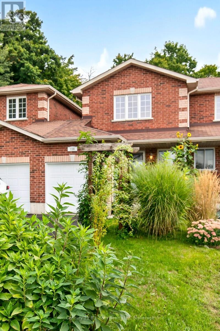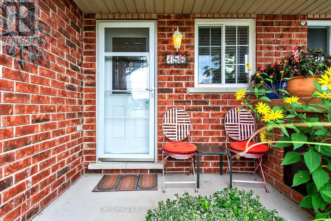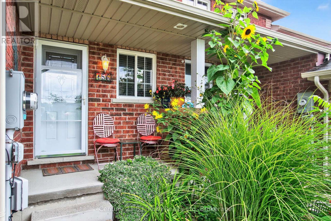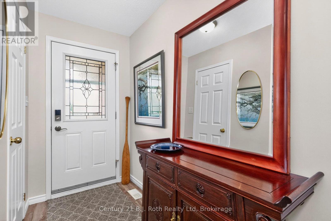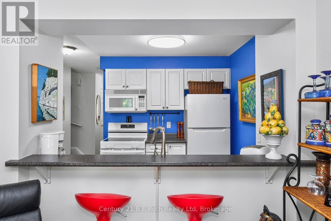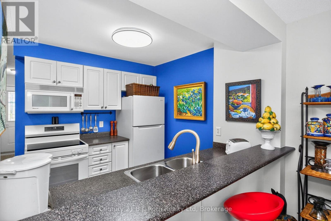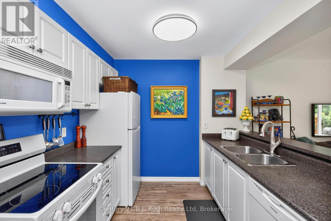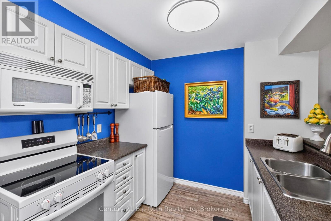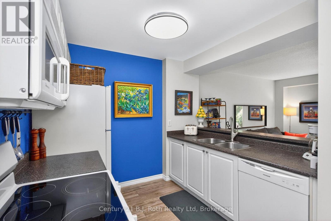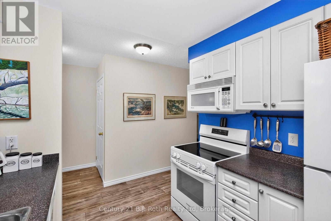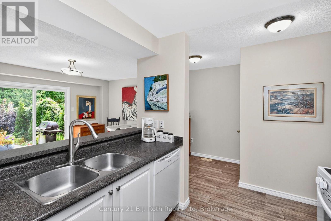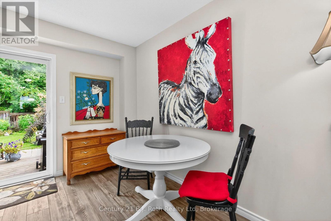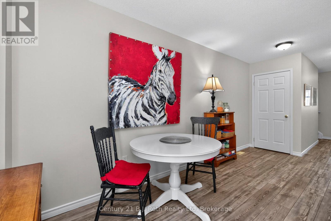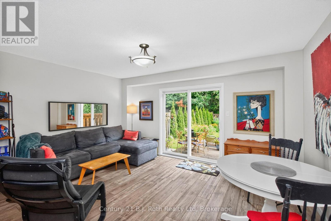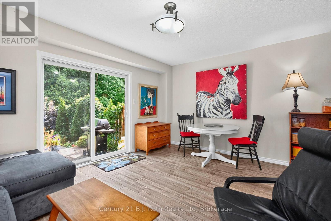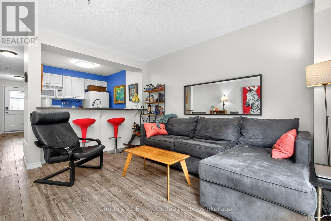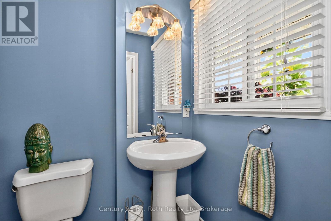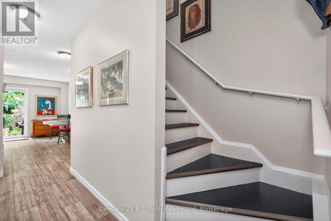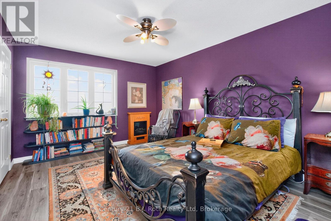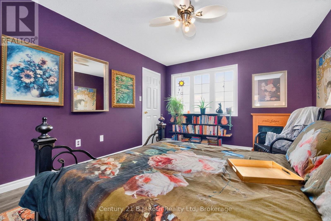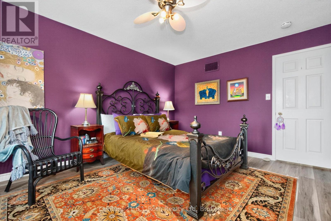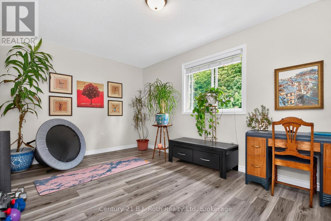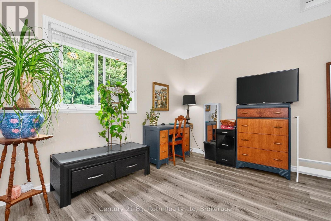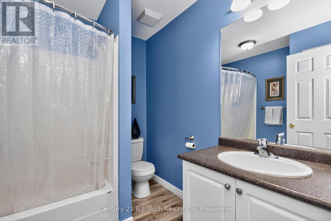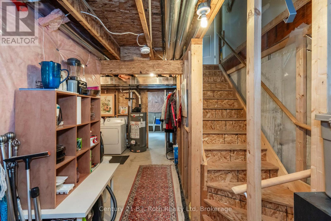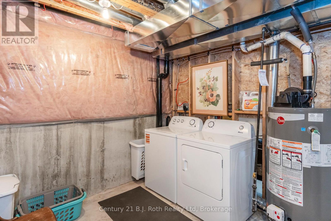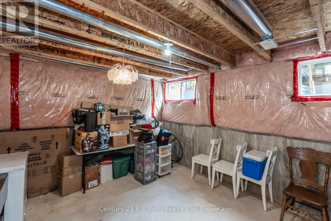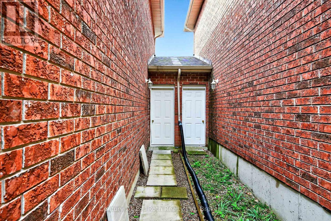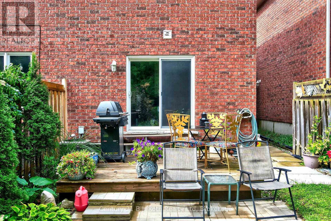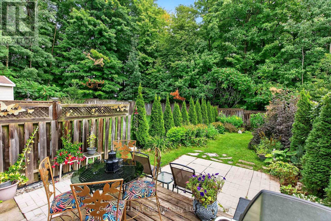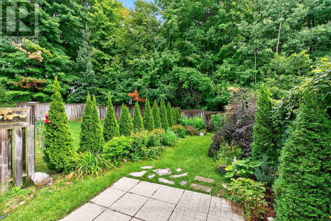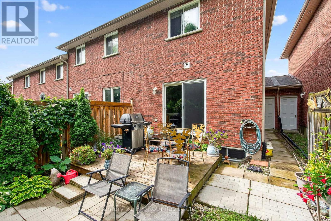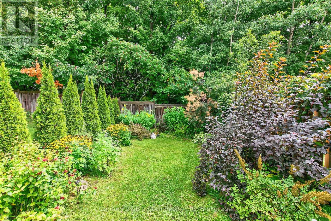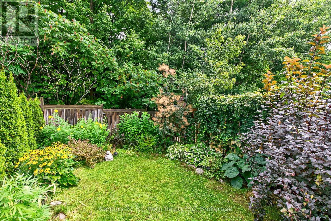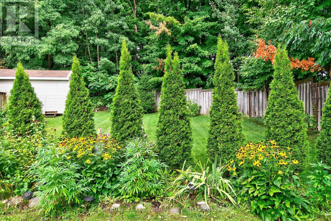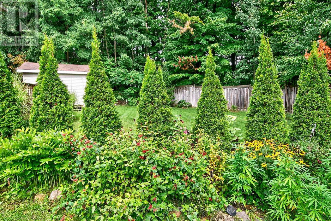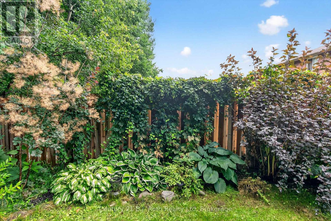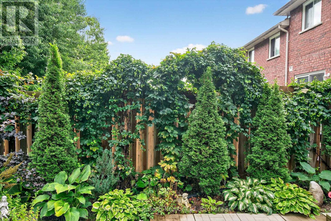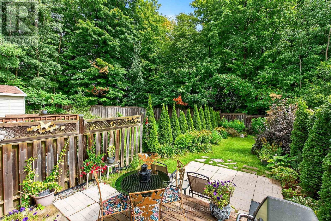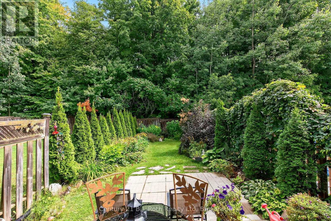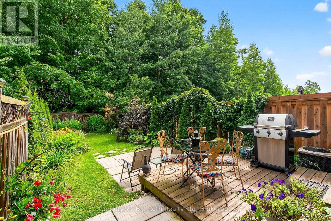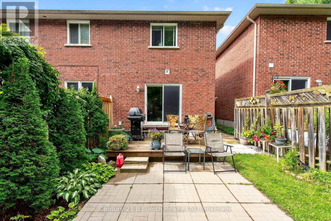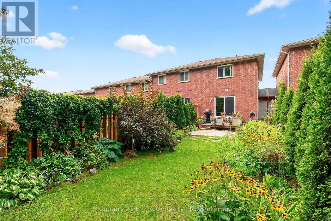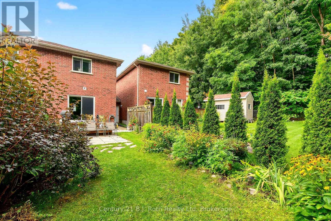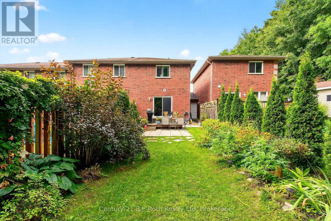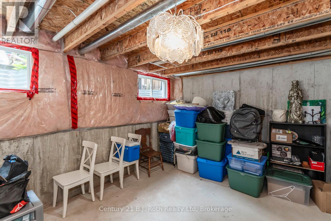LOADING
$545,333
Welcome to this turn key beautifully updated townhome, surrounded by established perennial gardens and a private backyard view with hops climbing the fence. This home is attached only by the garage on one side, offering extra privacy with no neighbours behind with a partially fenced yard. Appliances new January 2025 and roof shingles new 2024. Inside, you'll find a bright and inviting layout with 2 bedrooms, 1 full bath, and 1 half bath. The unfinished lower level provides a laundry area, plenty of storage, and potential for future living space. A convenient man-door at the back of the garage makes yard work and equipment access simple. Recent updates include a modern kitchen, refreshed bathrooms, new flooring, and professionally painted 2025. An electric car plug-in is already in place for added convenience. Enjoy a welcoming community and a back patio perfect for relaxing while birds and hummingbirds visit. The front screen door allows natural light to flow throughout the main floor. Single-car garage, paved driveway, landscaped and move in ready. Quick closing available! (id:13139)
Property Details
| MLS® Number | S12381535 |
| Property Type | Single Family |
| Community Name | Midland |
| AmenitiesNearBy | Hospital, Marina, Park |
| CommunityFeatures | Community Centre |
| EquipmentType | None |
| Features | Irregular Lot Size, Flat Site, Carpet Free, Sump Pump |
| ParkingSpaceTotal | 3 |
| RentalEquipmentType | None |
| Structure | Porch |
Building
| BathroomTotal | 2 |
| BedroomsAboveGround | 2 |
| BedroomsTotal | 2 |
| Age | 16 To 30 Years |
| Appliances | Garage Door Opener Remote(s), Water Heater, Water Softener, Water Meter, Dishwasher, Dryer, Furniture, Microwave, Hood Fan, Stove, Washer, Refrigerator |
| BasementDevelopment | Unfinished |
| BasementType | Full (unfinished) |
| ConstructionStyleAttachment | Attached |
| CoolingType | Central Air Conditioning |
| ExteriorFinish | Brick |
| FireProtection | Smoke Detectors |
| FlooringType | Laminate |
| FoundationType | Concrete |
| HalfBathTotal | 1 |
| HeatingFuel | Natural Gas |
| HeatingType | Forced Air |
| StoriesTotal | 2 |
| SizeInterior | 700 - 1100 Sqft |
| Type | Row / Townhouse |
| UtilityWater | Municipal Water |
Parking
| Attached Garage | |
| Garage | |
| Tandem |
Land
| Acreage | No |
| LandAmenities | Hospital, Marina, Park |
| LandscapeFeatures | Landscaped |
| Sewer | Sanitary Sewer |
| SizeDepth | 121 Ft ,9 In |
| SizeFrontage | 20 Ft ,4 In |
| SizeIrregular | 20.4 X 121.8 Ft ; 19.68 Ftx126.81 Ftx20.35 Ftx121.77 Ft |
| SizeTotalText | 20.4 X 121.8 Ft ; 19.68 Ftx126.81 Ftx20.35 Ftx121.77 Ft|under 1/2 Acre |
| ZoningDescription | Rt5 |
Rooms
| Level | Type | Length | Width | Dimensions |
|---|---|---|---|---|
| Second Level | Primary Bedroom | 4.3 m | 3.44 m | 4.3 m x 3.44 m |
| Second Level | Bedroom 2 | 3.048 m | 4.57 m | 3.048 m x 4.57 m |
| Basement | Laundry Room | 2.68 m | 2.44 m | 2.68 m x 2.44 m |
| Basement | Other | 3.72 m | 4.57 m | 3.72 m x 4.57 m |
| Main Level | Kitchen | 3.048 m | 2.62 m | 3.048 m x 2.62 m |
| Main Level | Living Room | 3.35 m | 4.57 m | 3.35 m x 4.57 m |
Utilities
| Cable | Available |
| Electricity | Installed |
| Sewer | Installed |
https://www.realtor.ca/real-estate/28814536/156-southwinds-crescent-midland-midland
Interested?
Contact us for more information
No Favourites Found

The trademarks REALTOR®, REALTORS®, and the REALTOR® logo are controlled by The Canadian Real Estate Association (CREA) and identify real estate professionals who are members of CREA. The trademarks MLS®, Multiple Listing Service® and the associated logos are owned by The Canadian Real Estate Association (CREA) and identify the quality of services provided by real estate professionals who are members of CREA. The trademark DDF® is owned by The Canadian Real Estate Association (CREA) and identifies CREA's Data Distribution Facility (DDF®)
September 09 2025 12:26:40
Muskoka Haliburton Orillia – The Lakelands Association of REALTORS®
Century 21 B.j. Roth Realty Ltd

