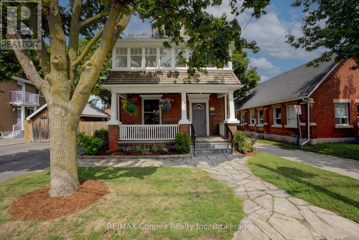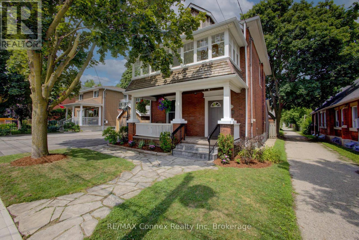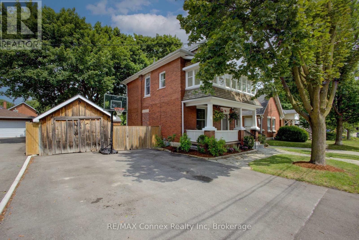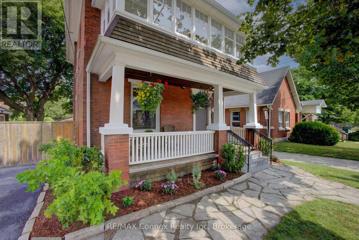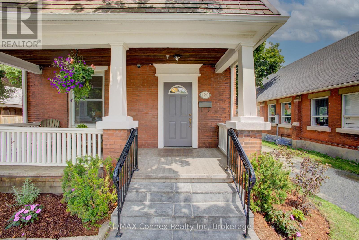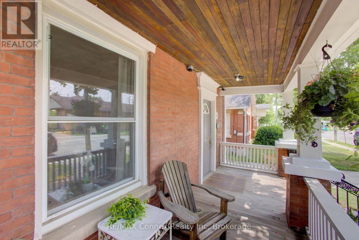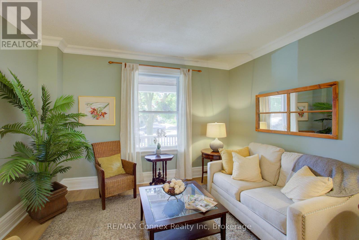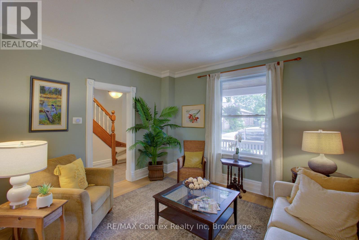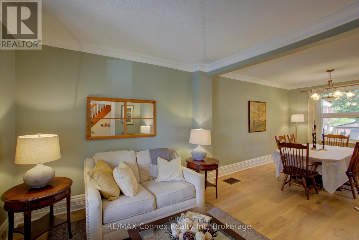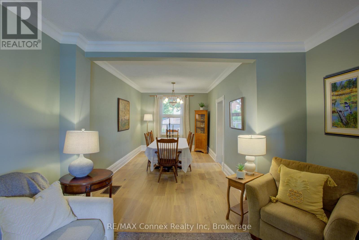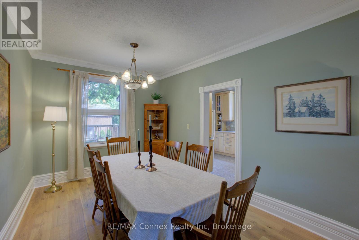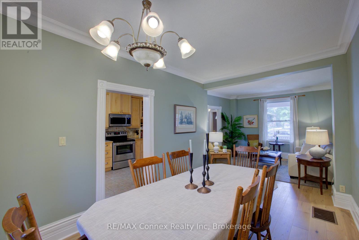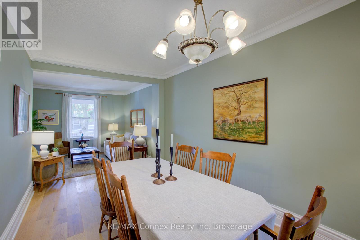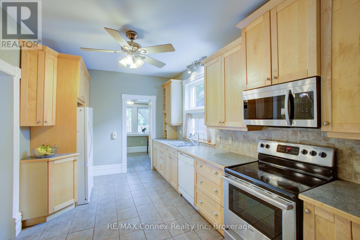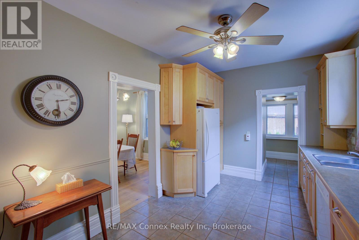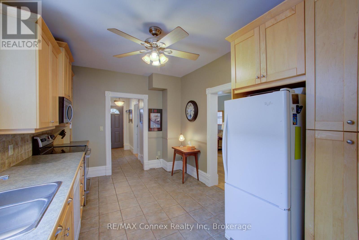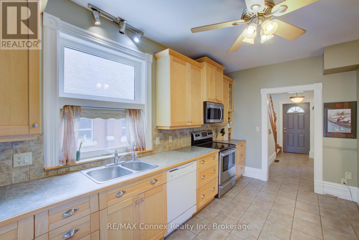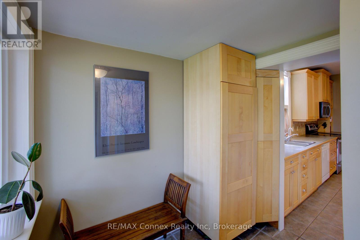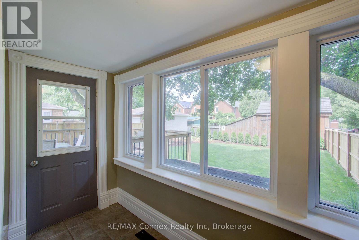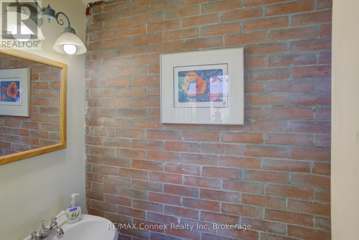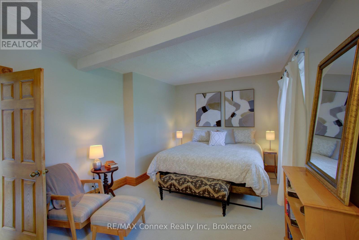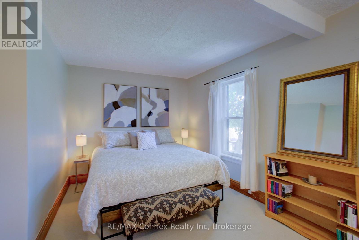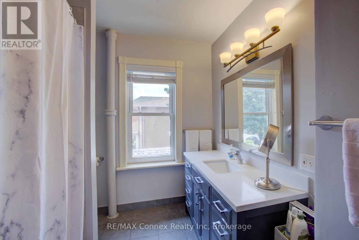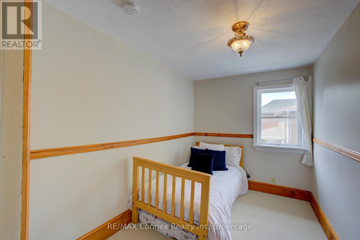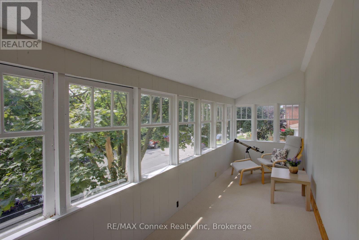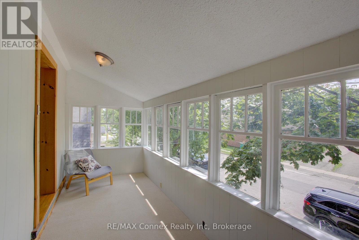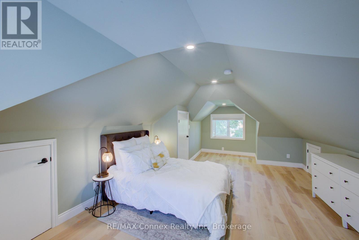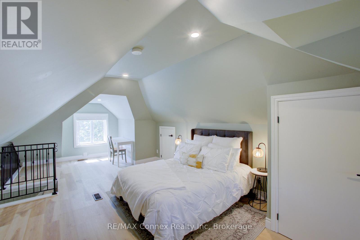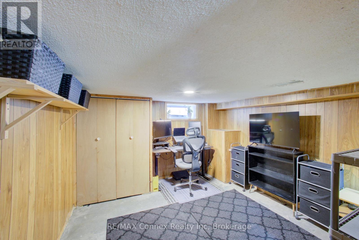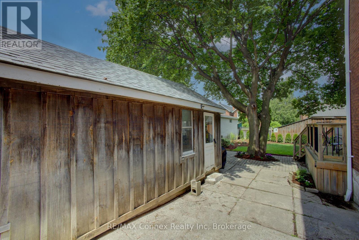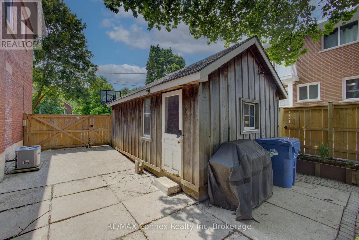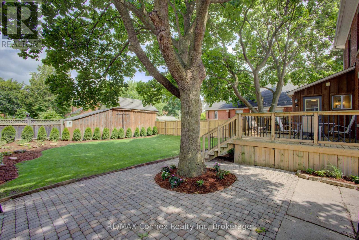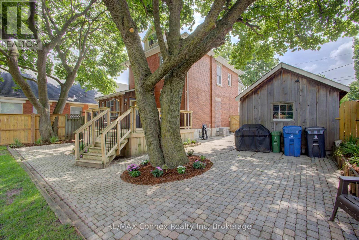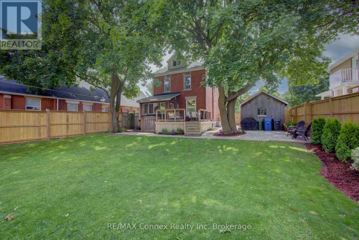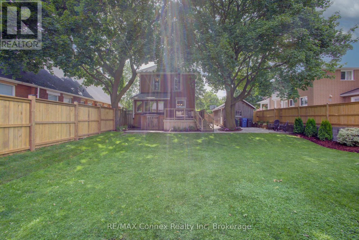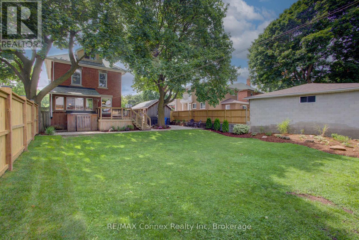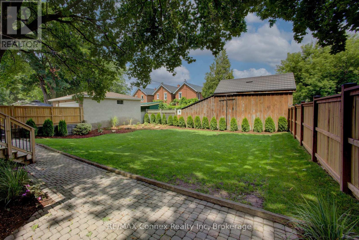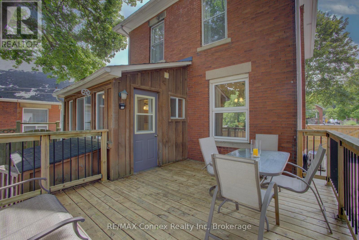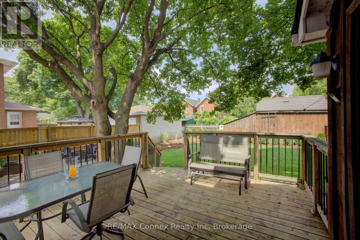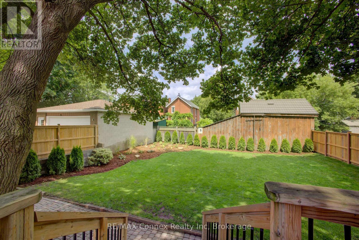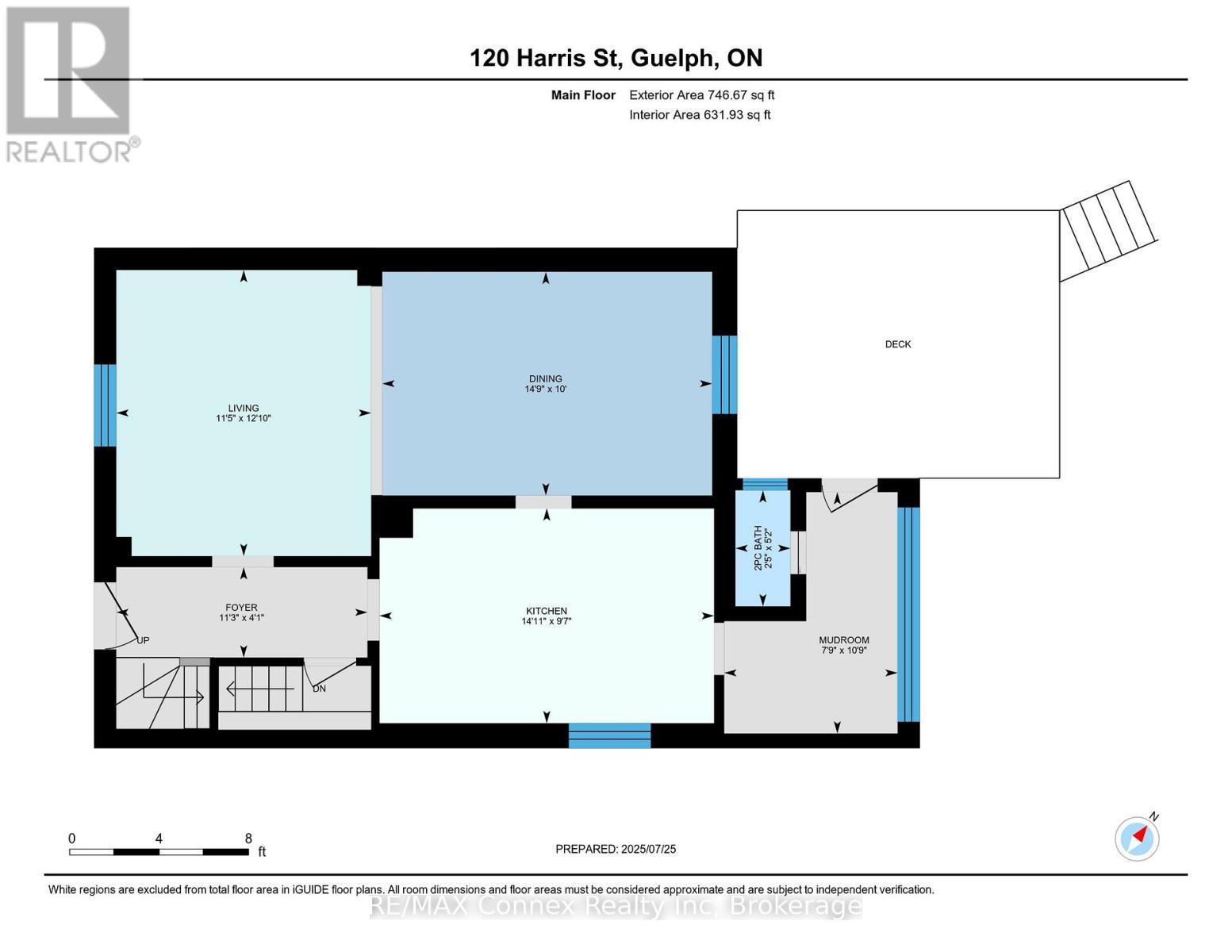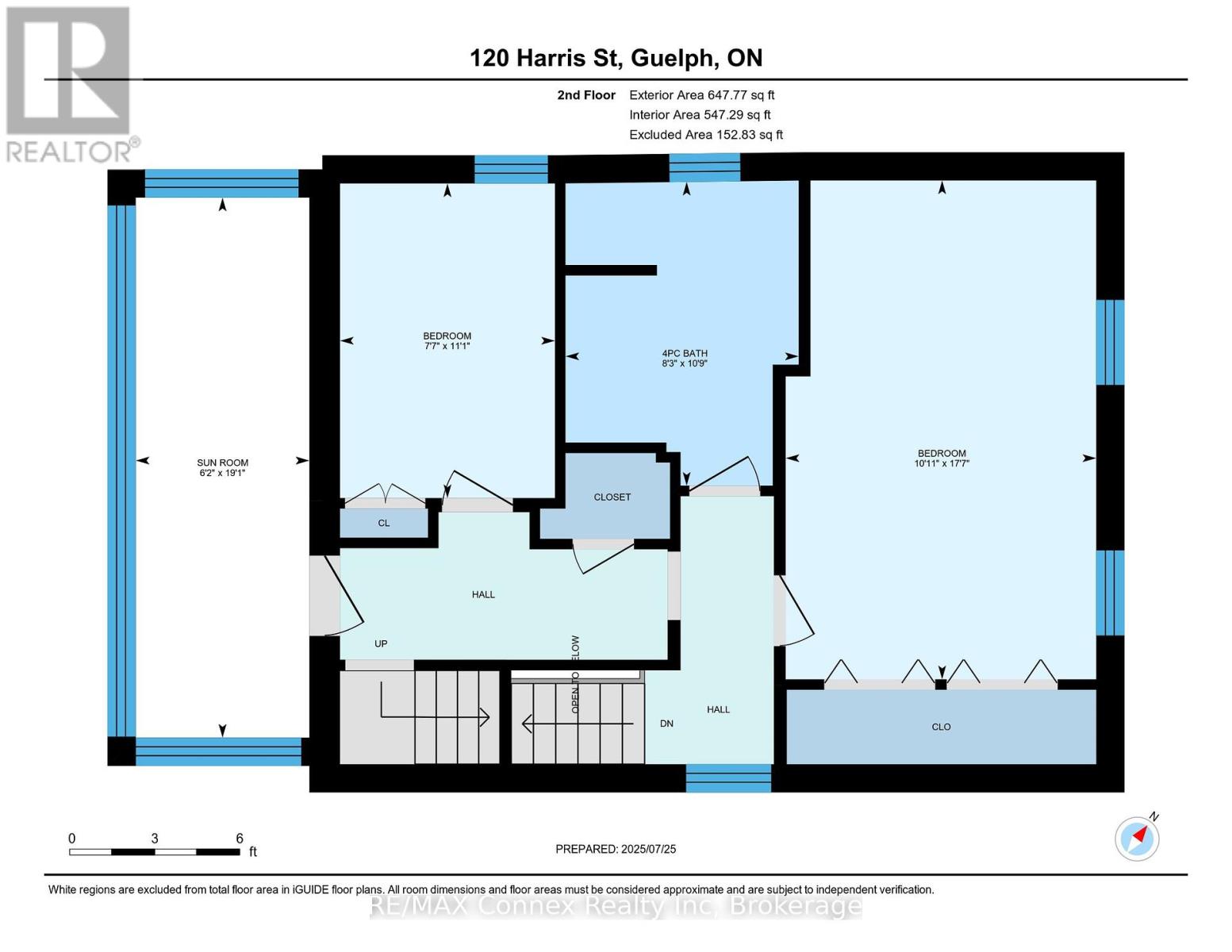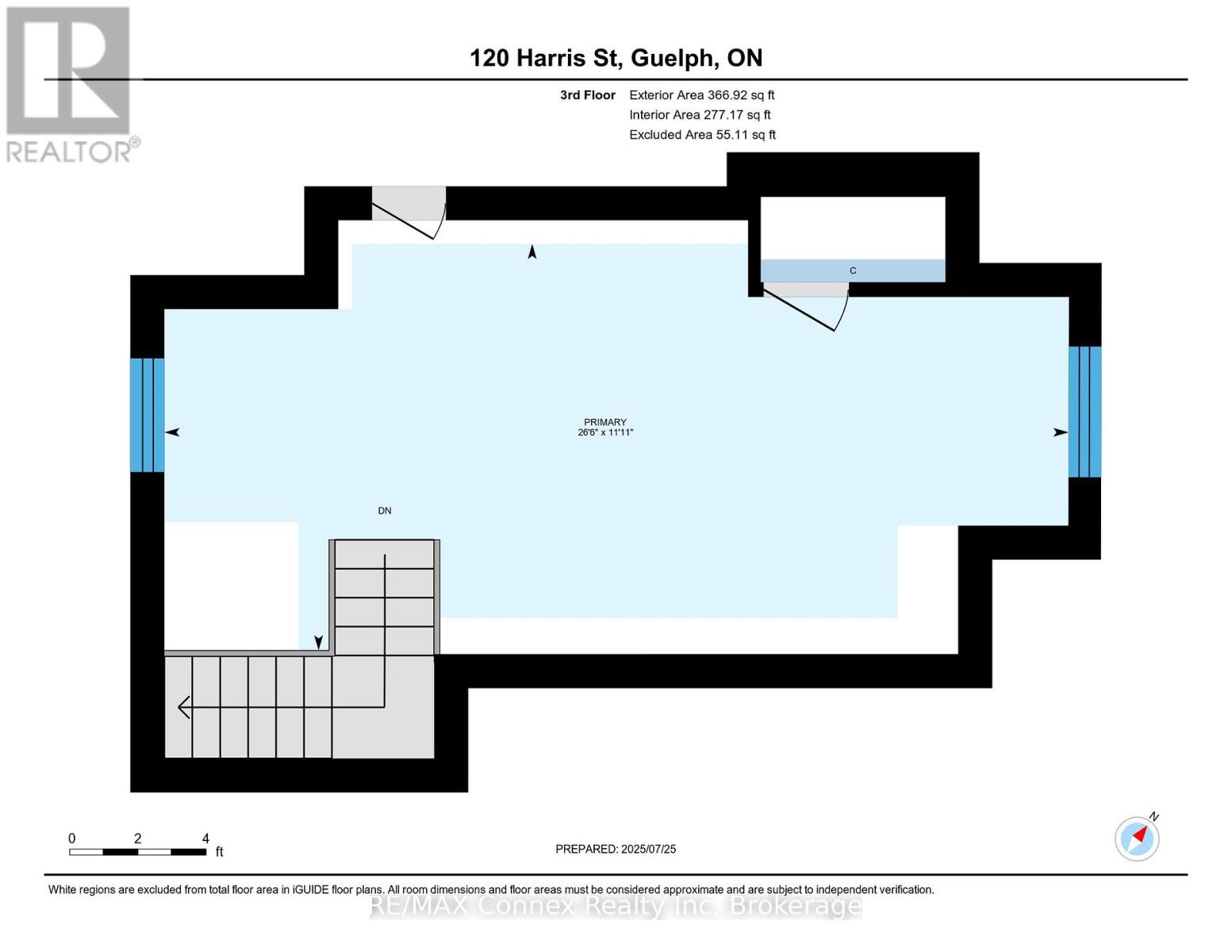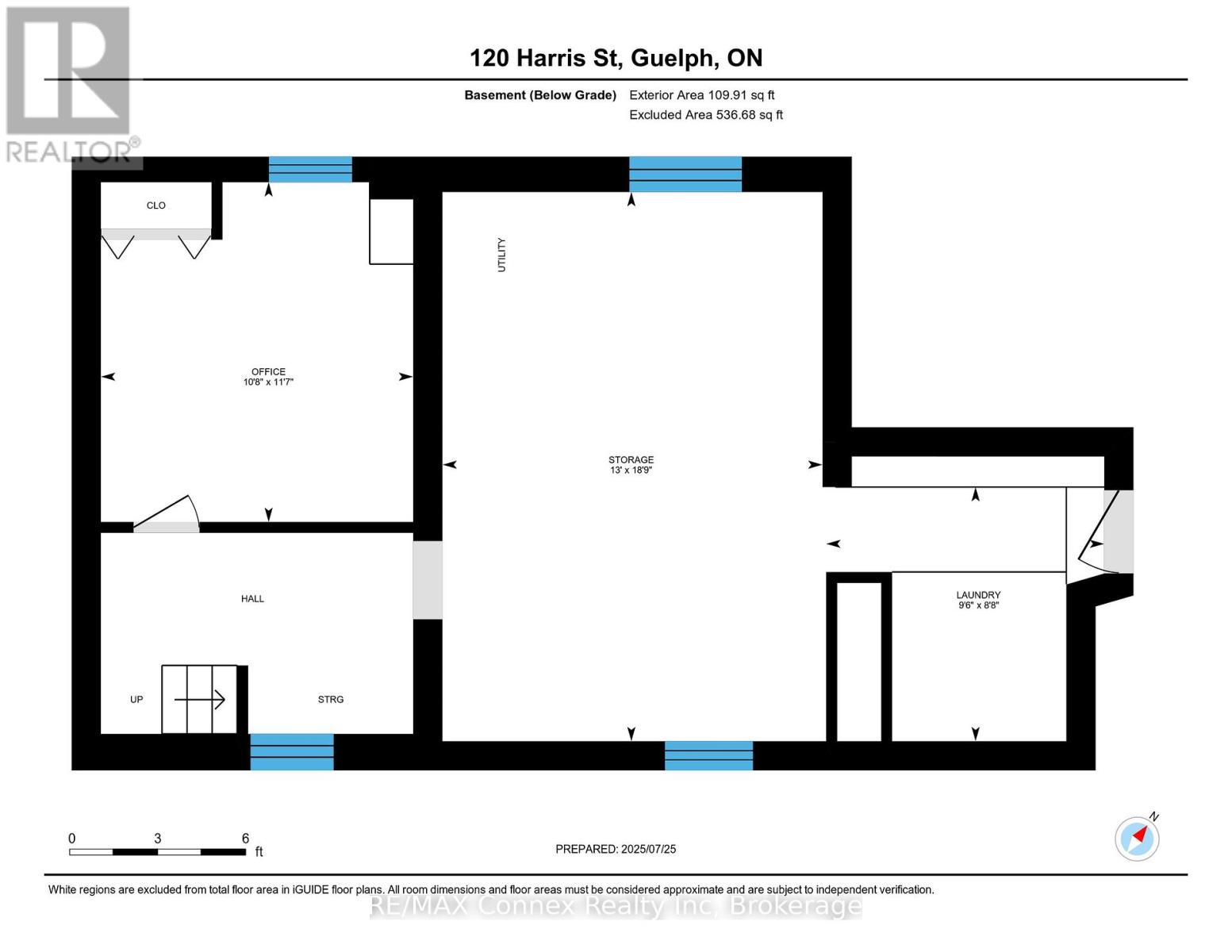LOADING
$869,000
120 Harris street is the perfect family home. Located in a family neighbourhood, it is situated on a double lot with a spacious 4 car driveway and a fully fenced, landscaped backyard. Minutes from Lyon's park, baseball diamonds, five minute walk to downtown, close to restaurants, shopping trails and so much more. You will be able to walk to all necessities. Entertainment for the kids is at your fingertips. The home itself is solid brick with a traditional covered front porch (re-done in 2018), back deck, back patio and an enclosed sunroom on the second floor. Newly installed engineered hardwood in the open concept living room and dining room, high baseboards, spacious kitchen with plenty of counter and cupboard space and a fully functional mud room to keep all of your outdoor gear. Through the mudroom there is a walkout to the backpack, manicured yard and interlocking patio. The 2pc washroom on the main floor has a beautiful brick accent wall. New broadloom has been installed throughout the second floor. Enjoy the large renovated 4pc washroom with a large soaker tub and stunning vanity. The primary bedroom has enough room for a reading nook, two double closets with lighting and potential for so much more. It doesn't stop there, the third floor offers a finished third bedroom or living space with luxury vinyl flooring, knee wall storage and new foam insulation. This can be a secret oasis for you to relax, work or even make into a playroom for the kids. This home has so much to offer! Take quick peak. (id:13139)
Property Details
| MLS® Number | X12383778 |
| Property Type | Single Family |
| Community Name | St. Patrick's Ward |
| Features | Irregular Lot Size |
| ParkingSpaceTotal | 5 |
Building
| BathroomTotal | 2 |
| BedroomsAboveGround | 3 |
| BedroomsTotal | 3 |
| Age | 100+ Years |
| Appliances | Water Heater, Water Softener, Dishwasher, Dryer, Stove, Washer, Window Coverings, Refrigerator |
| BasementDevelopment | Partially Finished |
| BasementType | Full (partially Finished) |
| ConstructionStyleAttachment | Detached |
| CoolingType | Central Air Conditioning |
| ExteriorFinish | Brick |
| FlooringType | Vinyl, Hardwood, Carpeted |
| FoundationType | Stone |
| HalfBathTotal | 1 |
| HeatingFuel | Natural Gas |
| HeatingType | Forced Air |
| StoriesTotal | 3 |
| SizeInterior | 1100 - 1500 Sqft |
| Type | House |
| UtilityWater | Municipal Water |
Parking
| Detached Garage | |
| Garage |
Land
| Acreage | No |
| Sewer | Sanitary Sewer |
| SizeDepth | 110 Ft |
| SizeFrontage | 50 Ft |
| SizeIrregular | 50 X 110 Ft |
| SizeTotalText | 50 X 110 Ft |
Rooms
| Level | Type | Length | Width | Dimensions |
|---|---|---|---|---|
| Second Level | Primary Bedroom | 17.62 m | 10.96 m | 17.62 m x 10.96 m |
| Second Level | Bedroom 2 | 11.12 m | 7.58 m | 11.12 m x 7.58 m |
| Second Level | Sunroom | 19.06 m | 6.14 m | 19.06 m x 6.14 m |
| Second Level | Bathroom | 10.73 m | 8.23 m | 10.73 m x 8.23 m |
| Third Level | Bedroom 3 | 11.94 m | 26.54 m | 11.94 m x 26.54 m |
| Basement | Office | 11.58 m | 10.66 m | 11.58 m x 10.66 m |
| Basement | Laundry Room | 8.66 m | 9.48 m | 8.66 m x 9.48 m |
| Basement | Other | 18.73 m | 12.96 m | 18.73 m x 12.96 m |
| Main Level | Foyer | 11.29 m | 4.1 m | 11.29 m x 4.1 m |
| Main Level | Living Room | 12.8 m | 11.38 m | 12.8 m x 11.38 m |
| Main Level | Dining Room | 10.01 m | 14.76 m | 10.01 m x 14.76 m |
| Main Level | Kitchen | 9.61 m | 14.96 m | 9.61 m x 14.96 m |
| Main Level | Mud Room | 10.79 m | 7.74 m | 10.79 m x 7.74 m |
| Main Level | Bathroom | 5.18 m | 2.46 m | 5.18 m x 2.46 m |
Utilities
| Cable | Available |
| Electricity | Installed |
| Sewer | Installed |
Interested?
Contact us for more information
No Favourites Found

The trademarks REALTOR®, REALTORS®, and the REALTOR® logo are controlled by The Canadian Real Estate Association (CREA) and identify real estate professionals who are members of CREA. The trademarks MLS®, Multiple Listing Service® and the associated logos are owned by The Canadian Real Estate Association (CREA) and identify the quality of services provided by real estate professionals who are members of CREA. The trademark DDF® is owned by The Canadian Real Estate Association (CREA) and identifies CREA's Data Distribution Facility (DDF®)
September 08 2025 11:42:07
Muskoka Haliburton Orillia – The Lakelands Association of REALTORS®
RE/MAX Connex Realty Inc

