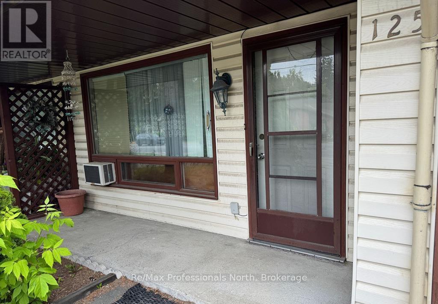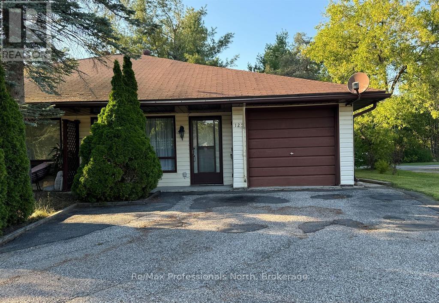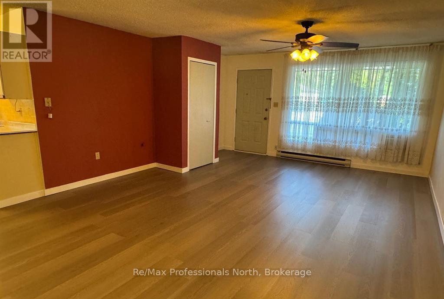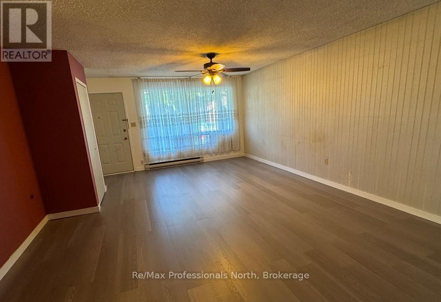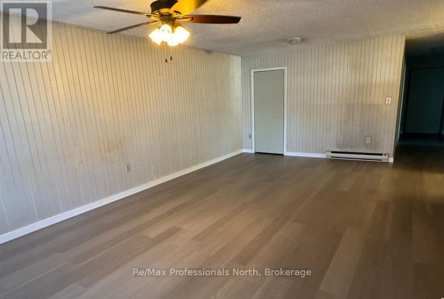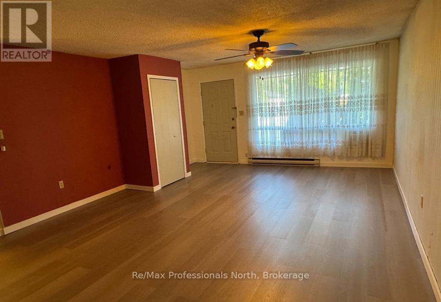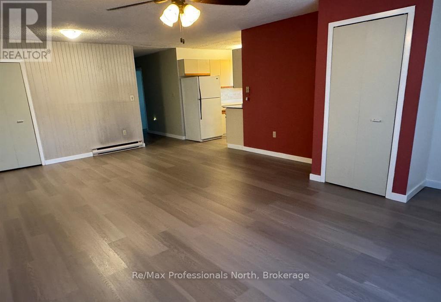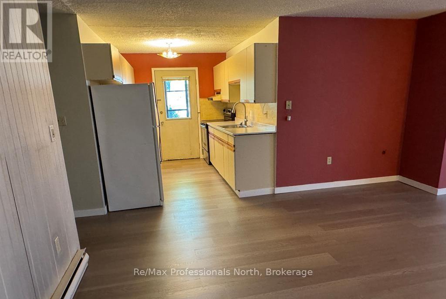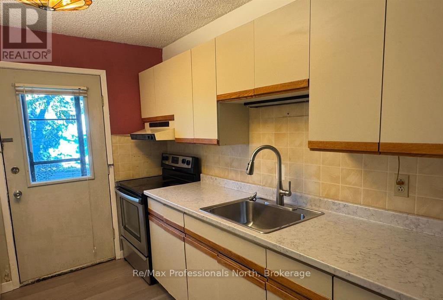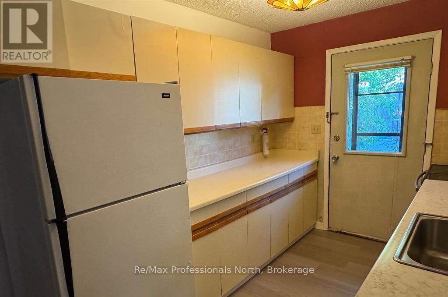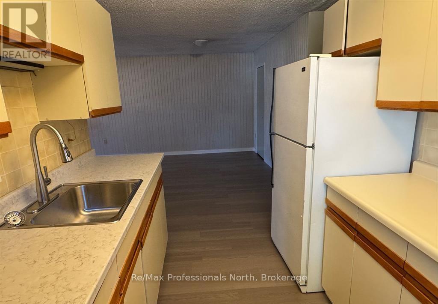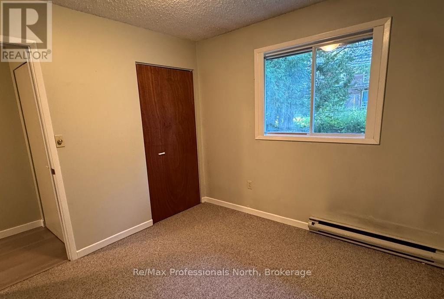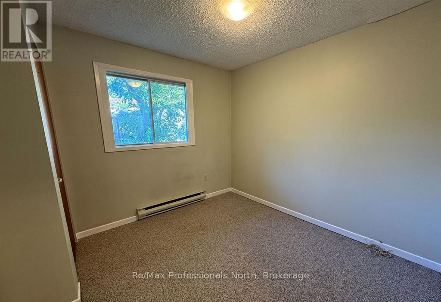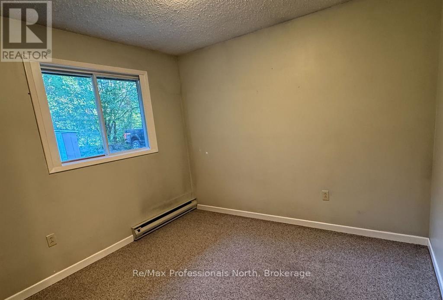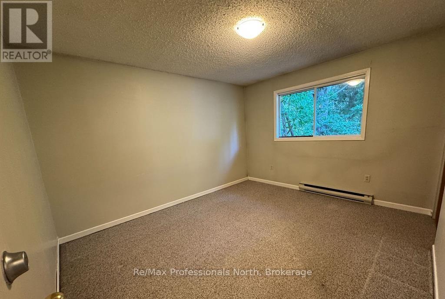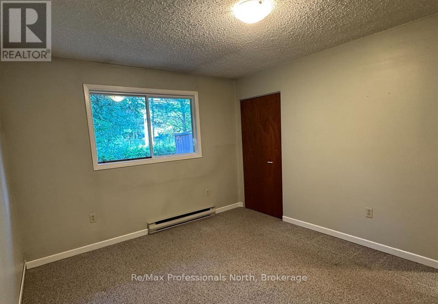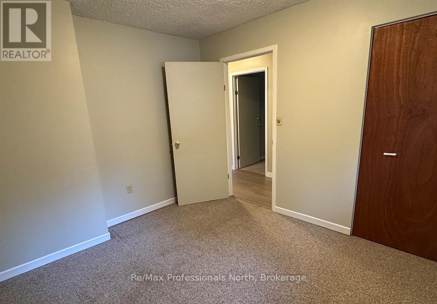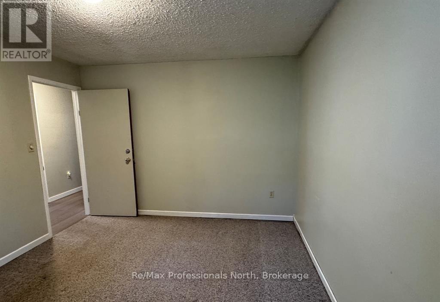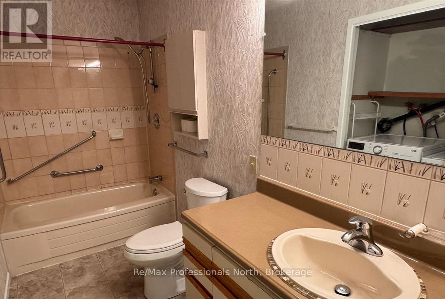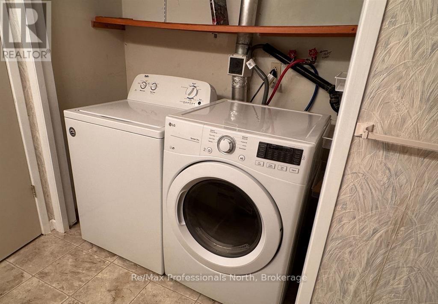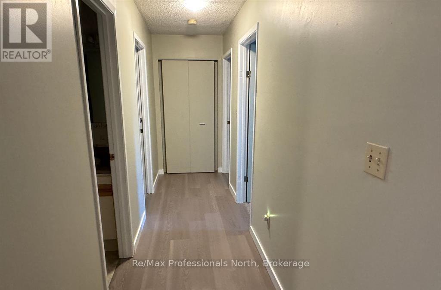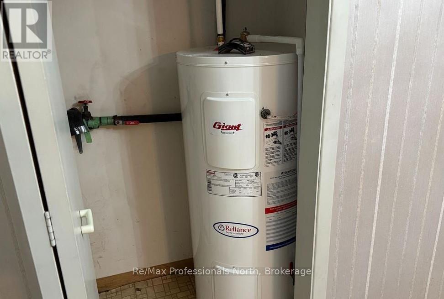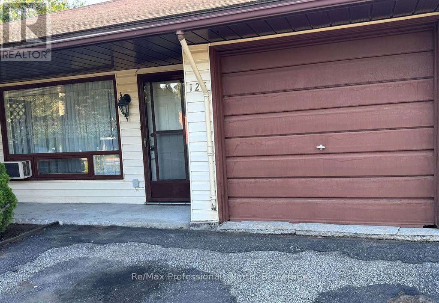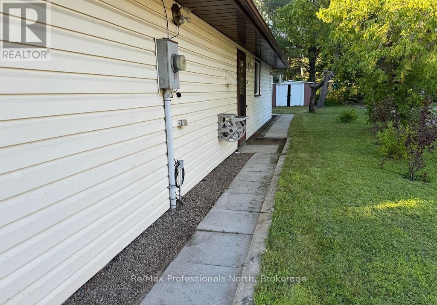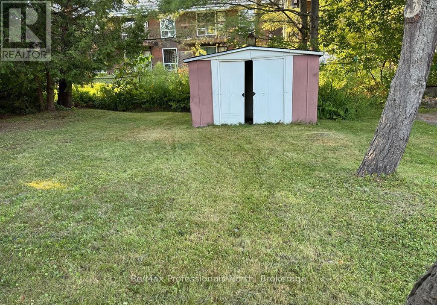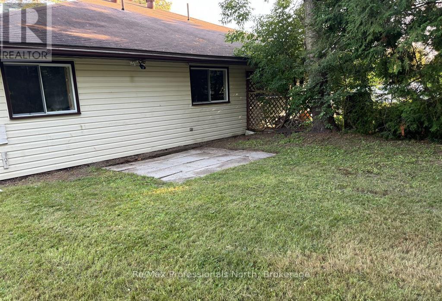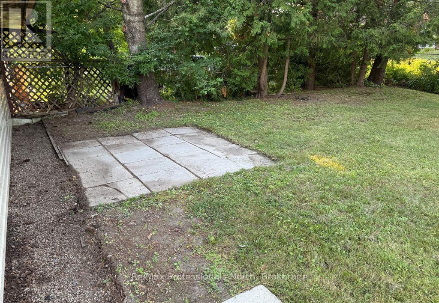LOADING
$449,500
New Price!!! Affordable 3 bedroom bungalow in Bracebridge!! Ready for your move in is this 920 sq. ft. 3 bedroom semi-detached bungalow with attached single garage located in the heart of Bracebridge is immediately available to make your own. This recently updated home is a fantastic opportunity for first-time buyers, seniors, downsizers or investors looking for a one floor solid property in a central Bracebridge location. The spacious and open living room-dining combination flows directly to a cabinet filled kitchen with a 36 inch door to the yard. Each of the three bedrooms offers generous space and natural light for restful retreats or office/den or guest room. The 4-piece bathroom includes a convenient in suite laundry area. The private tree-lined yard is partially fenced and offers a patio, shade and shed. A short walk to downtown, shopping, parks, waterfalls and access to all Muskoka offers, A must see home that is clean, functional and move-in ready for your personal touch. (id:13139)
Open House
This property has open houses!
11:00 am
Ends at:1:00 pm
Property Details
| MLS® Number | X12390245 |
| Property Type | Single Family |
| Community Name | Macaulay |
| AmenitiesNearBy | Park, Public Transit, Place Of Worship |
| CommunityFeatures | School Bus |
| EquipmentType | Water Heater |
| Features | Wooded Area, Level |
| ParkingSpaceTotal | 3 |
| RentalEquipmentType | Water Heater |
| Structure | Shed |
Building
| BathroomTotal | 1 |
| BedroomsAboveGround | 3 |
| BedroomsTotal | 3 |
| Age | 31 To 50 Years |
| Appliances | Dryer, Stove, Washer, Refrigerator |
| ArchitecturalStyle | Bungalow |
| ConstructionStyleAttachment | Semi-detached |
| ExteriorFinish | Brick, Vinyl Siding |
| FoundationType | Concrete, Slab |
| HeatingFuel | Electric |
| HeatingType | Baseboard Heaters |
| StoriesTotal | 1 |
| SizeInterior | 700 - 1100 Sqft |
| Type | House |
| UtilityWater | Municipal Water |
Parking
| Attached Garage | |
| Garage |
Land
| Acreage | No |
| LandAmenities | Park, Public Transit, Place Of Worship |
| LandscapeFeatures | Landscaped |
| Sewer | Sanitary Sewer |
| SizeDepth | 132 Ft |
| SizeFrontage | 33 Ft |
| SizeIrregular | 33 X 132 Ft |
| SizeTotalText | 33 X 132 Ft |
| ZoningDescription | R2 |
Rooms
| Level | Type | Length | Width | Dimensions |
|---|---|---|---|---|
| Ground Level | Living Room | 7.16 m | 4.7 m | 7.16 m x 4.7 m |
| Ground Level | Kitchen | 3.05 m | 2.44 m | 3.05 m x 2.44 m |
| Ground Level | Primary Bedroom | 3.96 m | 3.35 m | 3.96 m x 3.35 m |
| Ground Level | Bedroom 2 | 3.3 m | 2.95 m | 3.3 m x 2.95 m |
| Ground Level | Bedroom 3 | 3.05 m | 2.95 m | 3.05 m x 2.95 m |
| Ground Level | Foyer | 4.72 m | 1.22 m | 4.72 m x 1.22 m |
| Ground Level | Bathroom | 3.35 m | 1.52 m | 3.35 m x 1.52 m |
Utilities
| Cable | Installed |
| Electricity | Installed |
| Sewer | Installed |
https://www.realtor.ca/real-estate/28833768/125-taylor-road-bracebridge-macaulay-macaulay
Interested?
Contact us for more information
No Favourites Found

The trademarks REALTOR®, REALTORS®, and the REALTOR® logo are controlled by The Canadian Real Estate Association (CREA) and identify real estate professionals who are members of CREA. The trademarks MLS®, Multiple Listing Service® and the associated logos are owned by The Canadian Real Estate Association (CREA) and identify the quality of services provided by real estate professionals who are members of CREA. The trademark DDF® is owned by The Canadian Real Estate Association (CREA) and identifies CREA's Data Distribution Facility (DDF®)
October 14 2025 03:50:29
Muskoka Haliburton Orillia – The Lakelands Association of REALTORS®
RE/MAX Professionals North

