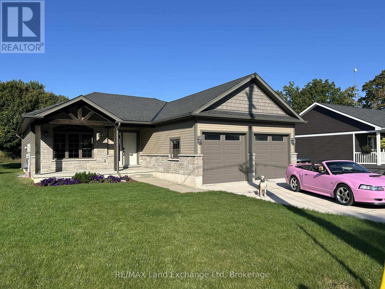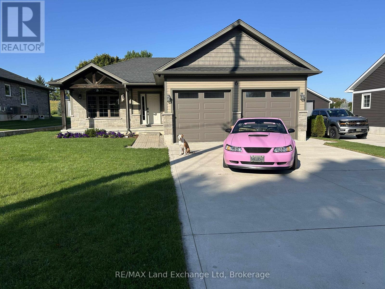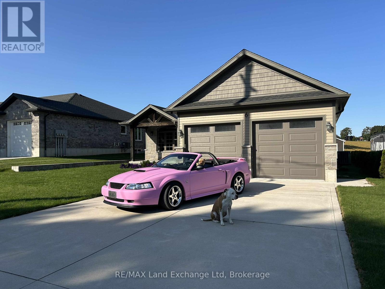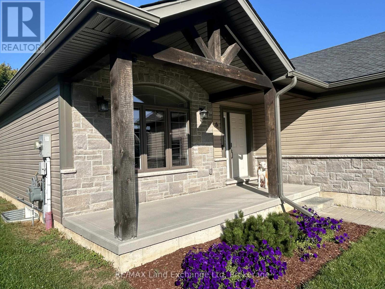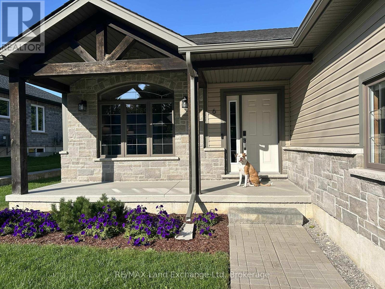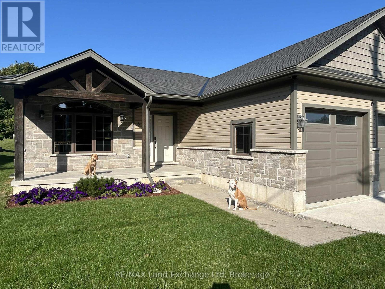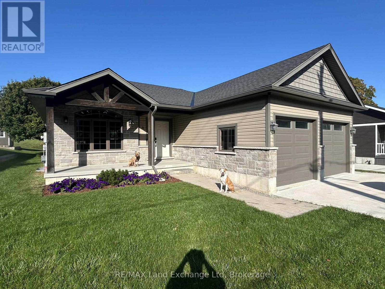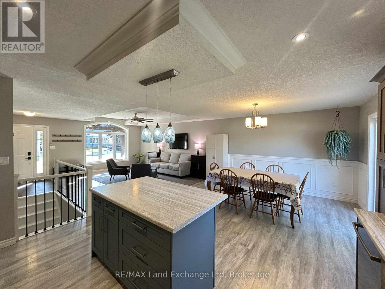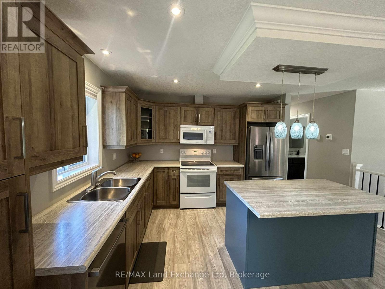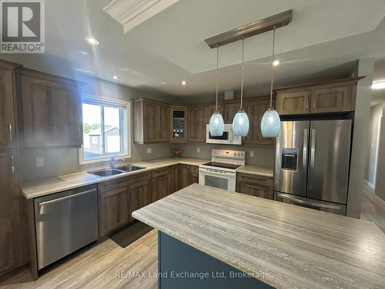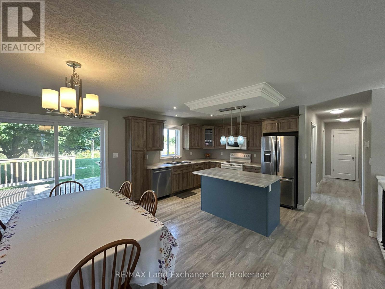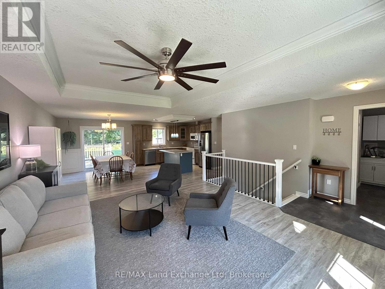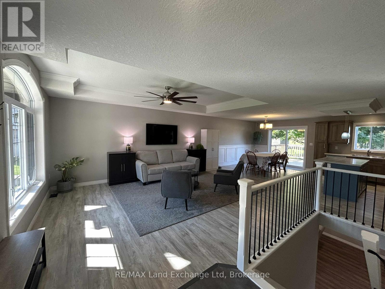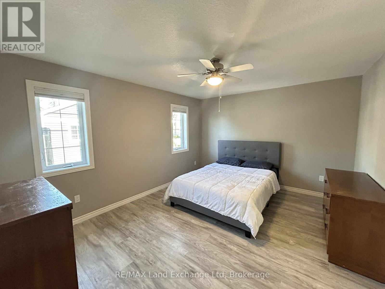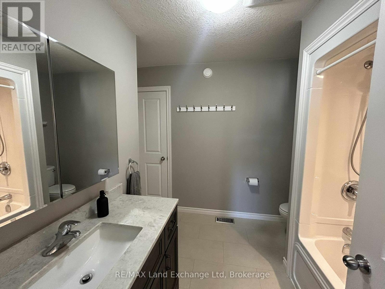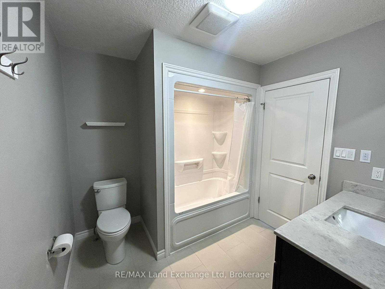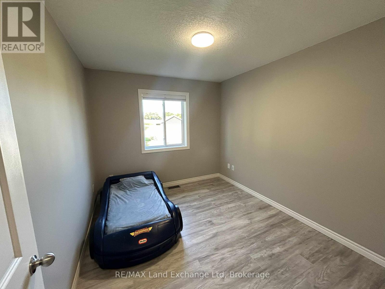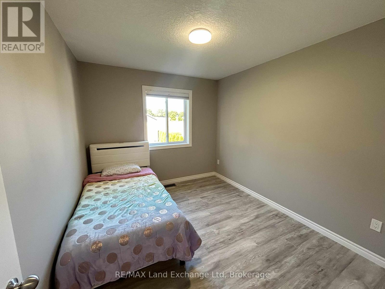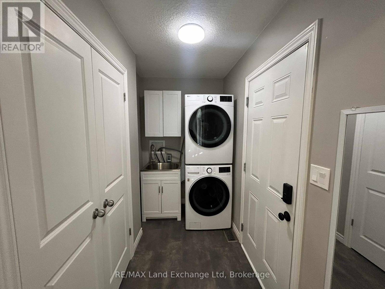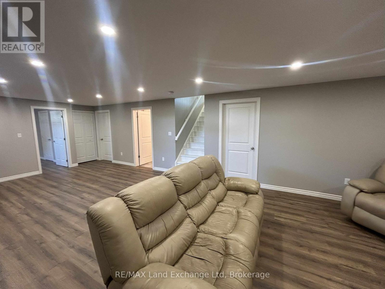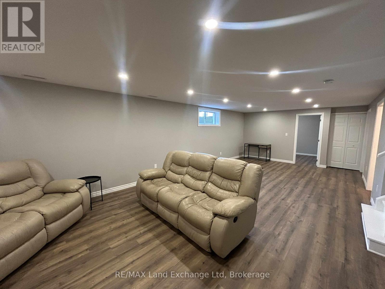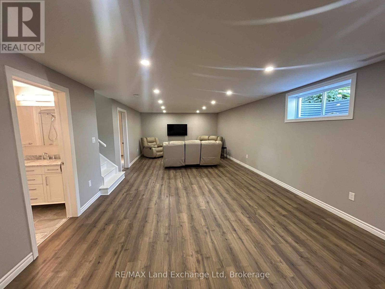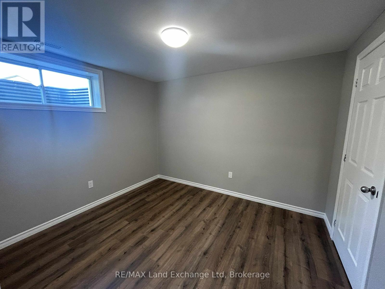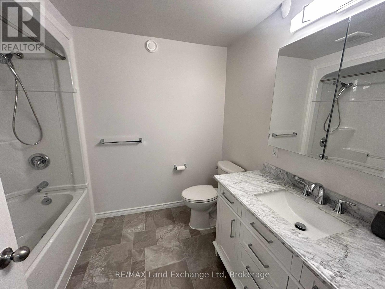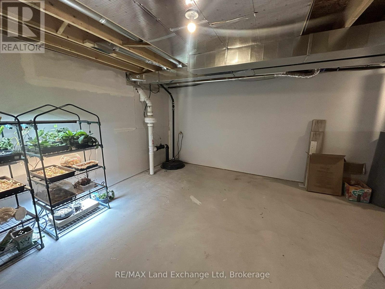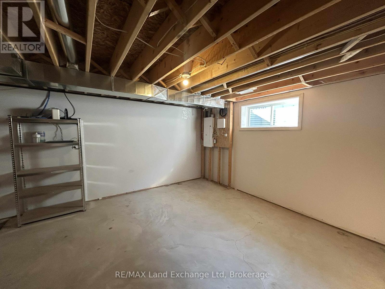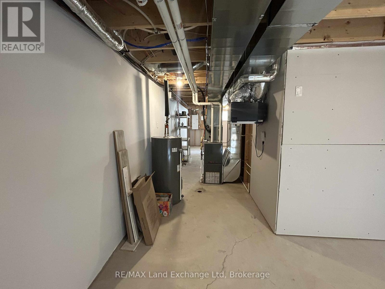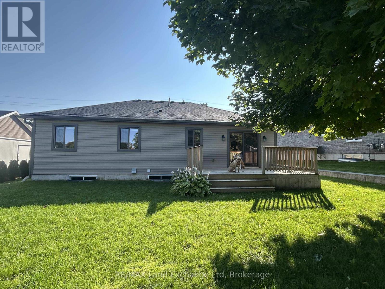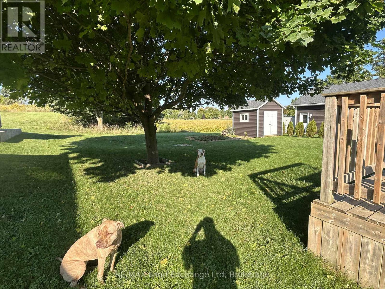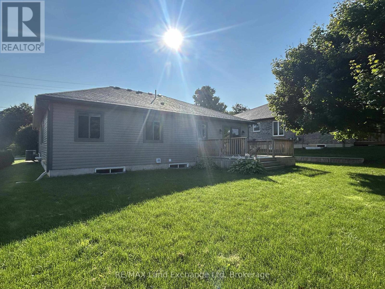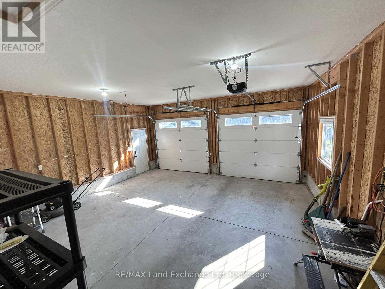LOADING
$624,900
Welcome to this charming 4-bedroom, 2-bathroom home, built in 2018, offering modern living with a touch of tranquility. Nestled against serene farmers' fields, this property provides a peaceful backdrop while still being conveniently located within walking distance to local elementary schools. Step inside to discover an inviting open-concept layout, perfect for family gatherings and entertaining. The finished basement features a spacious recreation room, ideal for playtime or relaxing evenings at home. The attached two-car garage adds to the convenience of this great family home. Plus, with Lake Huron and Bruce Power just a short drive away, you'll have easy access to outdoor activities and local attractions. Don't miss the opportunity to make this lovely house your new home! (id:13139)
Property Details
| MLS® Number | X12389754 |
| Property Type | Single Family |
| Community Name | South Bruce |
| ParkingSpaceTotal | 6 |
Building
| BathroomTotal | 2 |
| BedroomsAboveGround | 4 |
| BedroomsTotal | 4 |
| ArchitecturalStyle | Bungalow |
| BasementDevelopment | Partially Finished |
| BasementType | Full (partially Finished) |
| ConstructionStyleAttachment | Detached |
| CoolingType | Central Air Conditioning, Air Exchanger |
| ExteriorFinish | Brick |
| FoundationType | Poured Concrete |
| HeatingFuel | Natural Gas |
| HeatingType | Forced Air |
| StoriesTotal | 1 |
| SizeInterior | 1100 - 1500 Sqft |
| Type | House |
| UtilityWater | Municipal Water |
Parking
| Attached Garage | |
| Garage |
Land
| Acreage | No |
| Sewer | Sanitary Sewer |
| SizeDepth | 132 Ft |
| SizeFrontage | 58 Ft ,3 In |
| SizeIrregular | 58.3 X 132 Ft |
| SizeTotalText | 58.3 X 132 Ft |
Rooms
| Level | Type | Length | Width | Dimensions |
|---|---|---|---|---|
| Basement | Bedroom | 3.29 m | 2.8 m | 3.29 m x 2.8 m |
| Basement | Bathroom | 2.62 m | 2.22 m | 2.62 m x 2.22 m |
| Basement | Recreational, Games Room | 8.1 m | 4.35 m | 8.1 m x 4.35 m |
| Main Level | Kitchen | 3.41 m | 3.41 m | 3.41 m x 3.41 m |
| Main Level | Dining Room | 3.45 m | 3.11 m | 3.45 m x 3.11 m |
| Main Level | Living Room | 4.37 m | 5.49 m | 4.37 m x 5.49 m |
| Main Level | Foyer | 1.92 m | 1.46 m | 1.92 m x 1.46 m |
| Main Level | Laundry Room | 2.77 m | 1.5 m | 2.77 m x 1.5 m |
| Main Level | Bedroom | 4.45 m | 3.59 m | 4.45 m x 3.59 m |
| Main Level | Bedroom 2 | 3.35 m | 2.8 m | 3.35 m x 2.8 m |
| Main Level | Bedroom 3 | 3.32 m | 2.83 m | 3.32 m x 2.83 m |
| Main Level | Bathroom | 3.13 m | 2.49 m | 3.13 m x 2.49 m |
https://www.realtor.ca/real-estate/28832299/6-janet-street-s-south-bruce-south-bruce
Interested?
Contact us for more information
No Favourites Found

The trademarks REALTOR®, REALTORS®, and the REALTOR® logo are controlled by The Canadian Real Estate Association (CREA) and identify real estate professionals who are members of CREA. The trademarks MLS®, Multiple Listing Service® and the associated logos are owned by The Canadian Real Estate Association (CREA) and identify the quality of services provided by real estate professionals who are members of CREA. The trademark DDF® is owned by The Canadian Real Estate Association (CREA) and identifies CREA's Data Distribution Facility (DDF®)
September 12 2025 11:40:18
Muskoka Haliburton Orillia – The Lakelands Association of REALTORS®
RE/MAX Land Exchange Ltd

