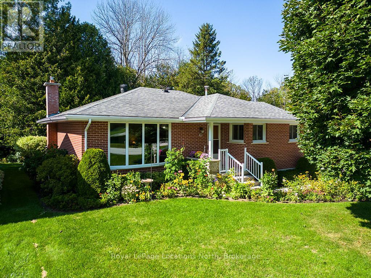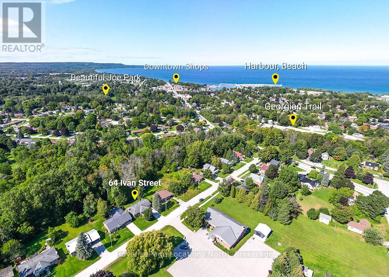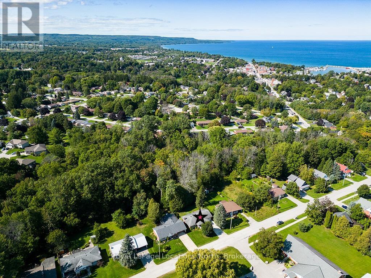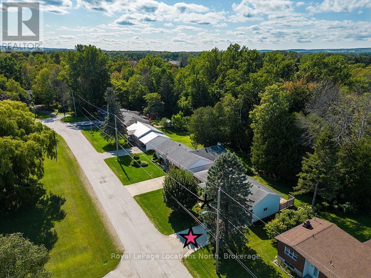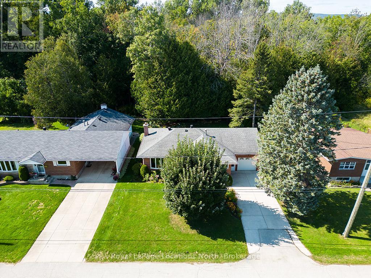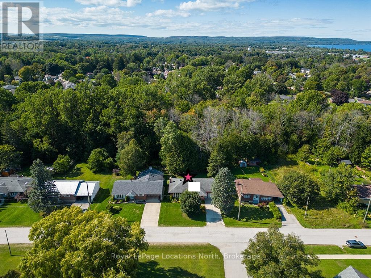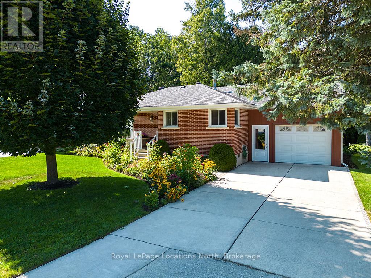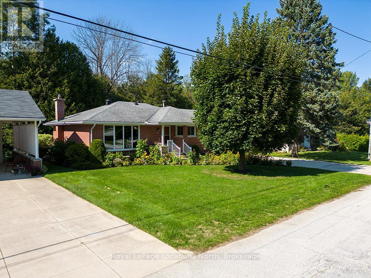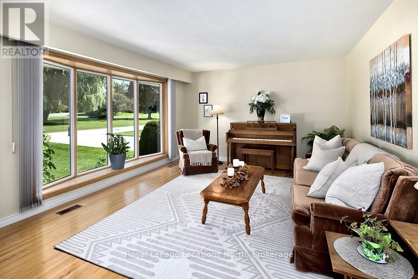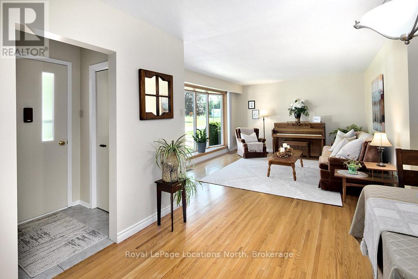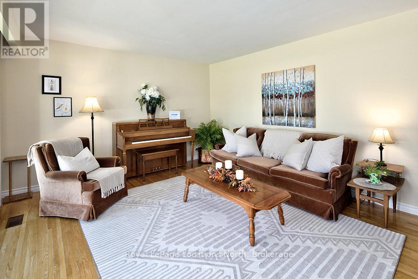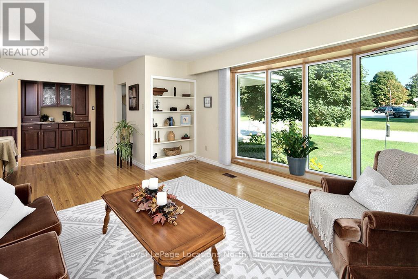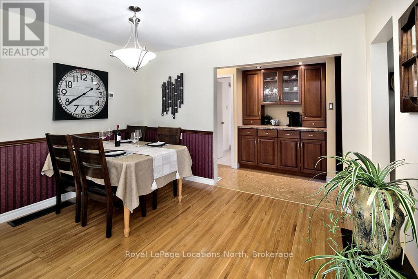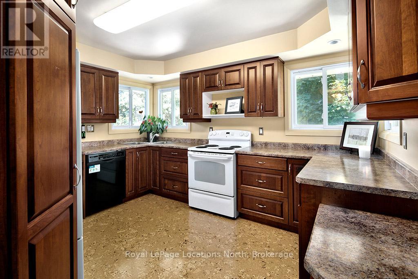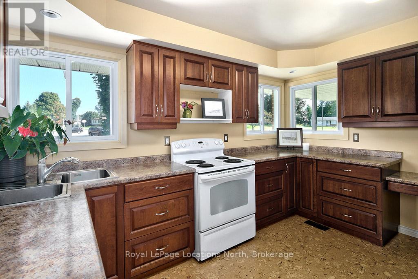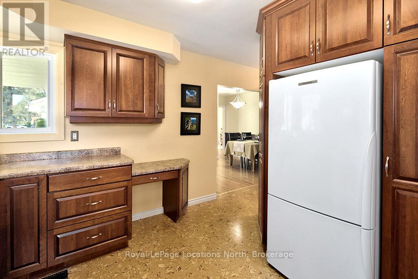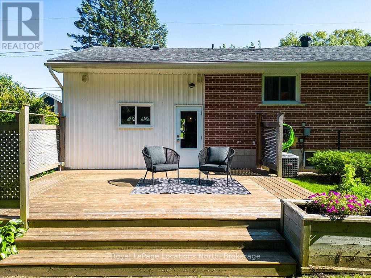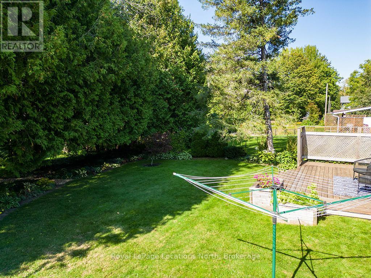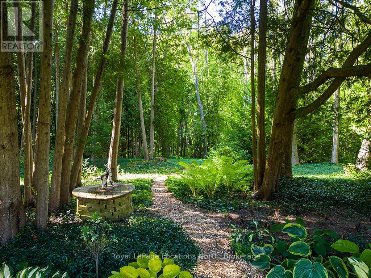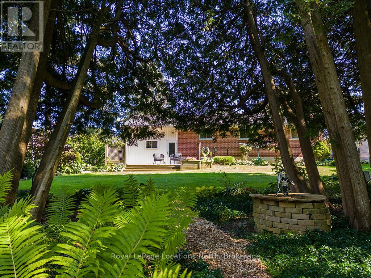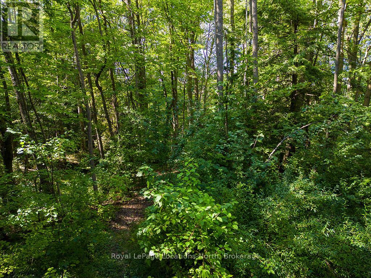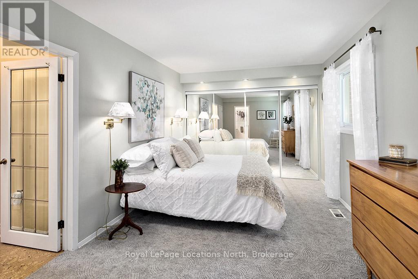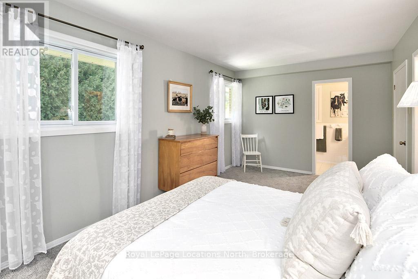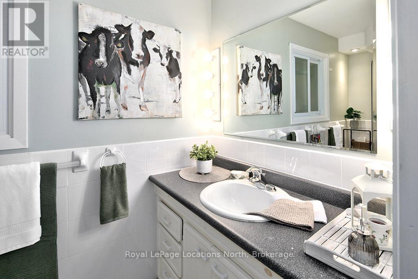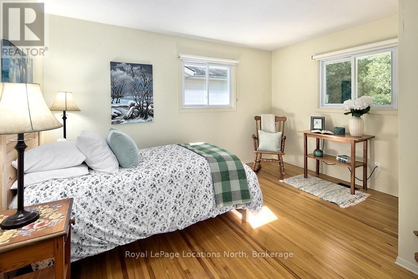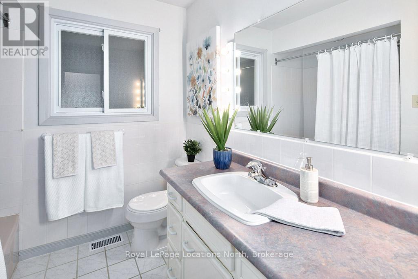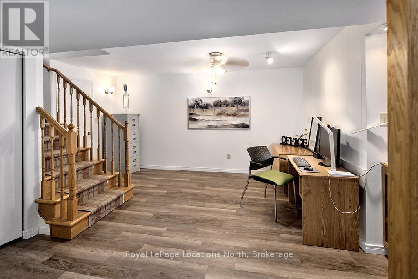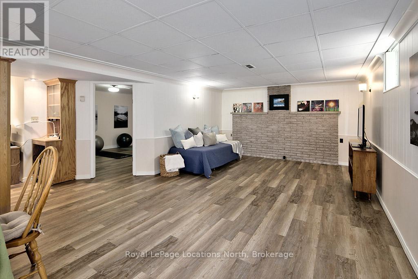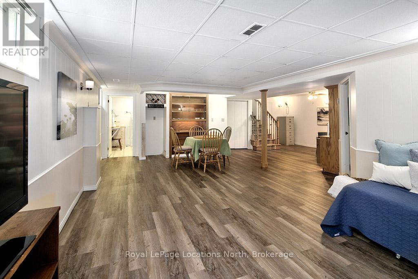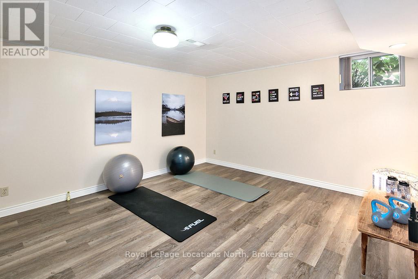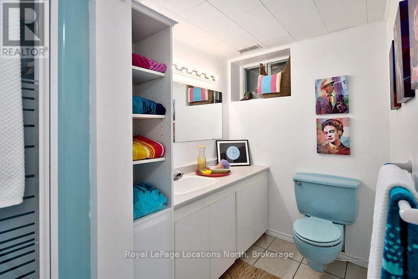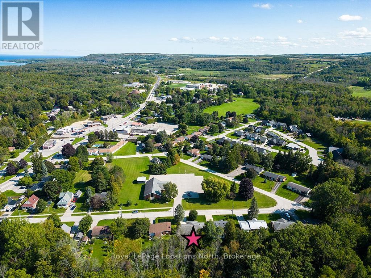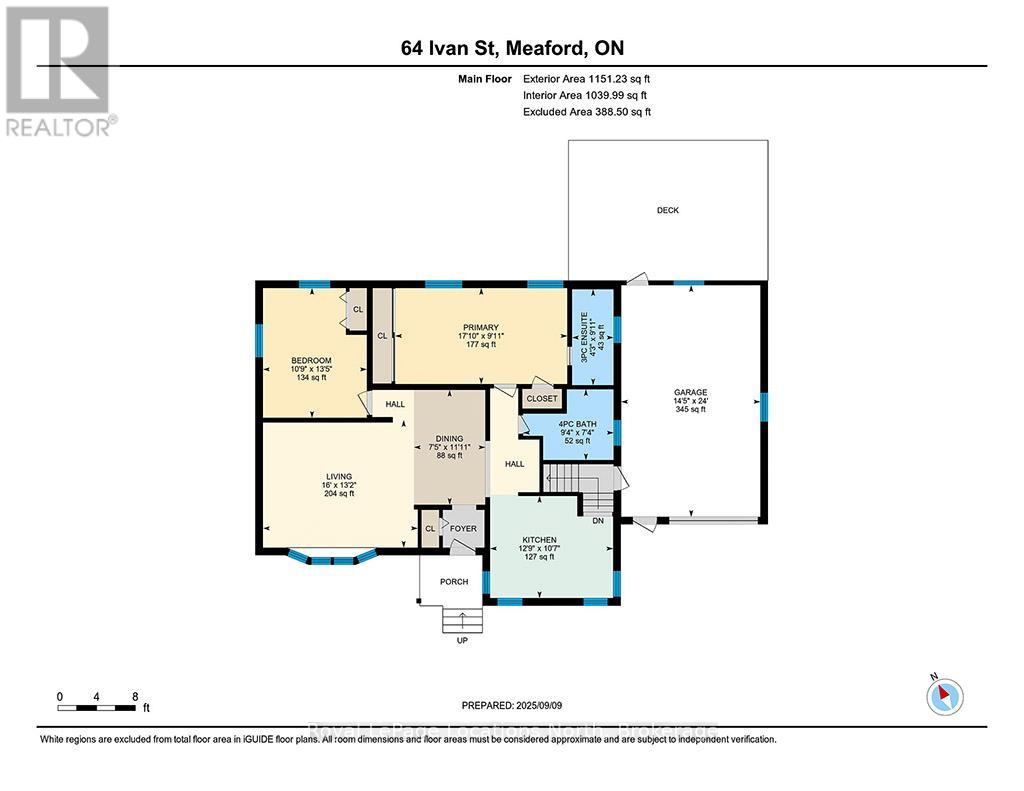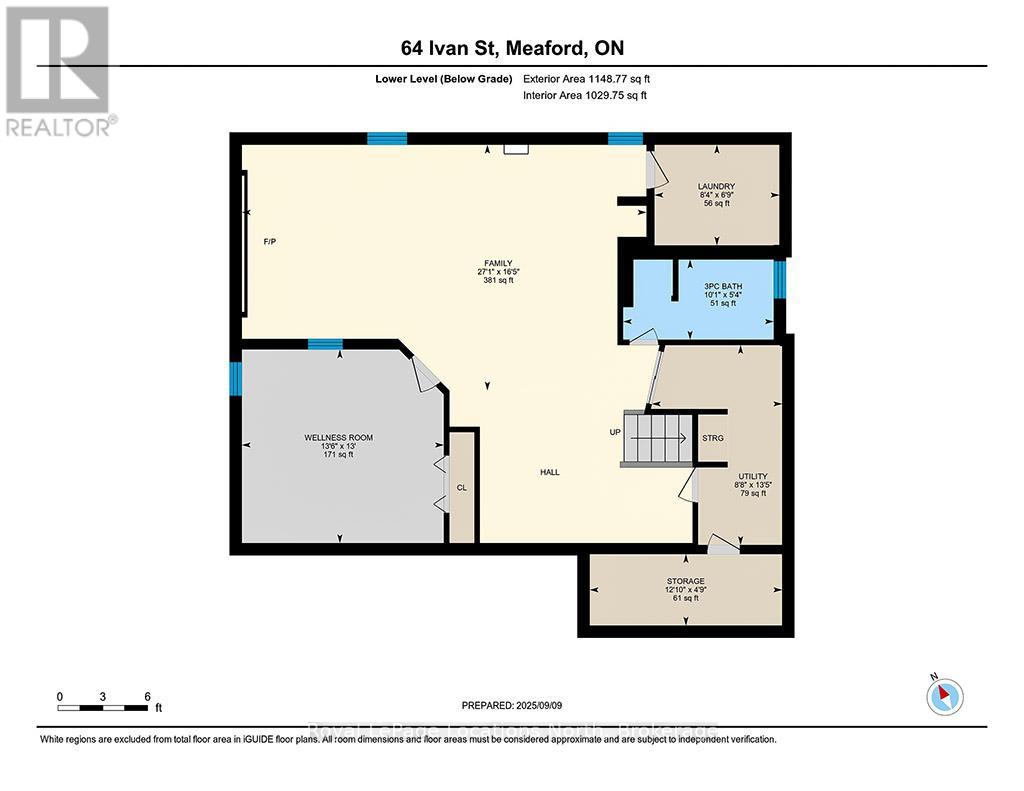LOADING
$675,000
Nestled in a quiet, family-friendly neighbourhood, this charming 3-bedroom bungalow offers the perfect balance of comfort, privacy, and natural beauty. With exceptional curb appeal and lush, professionally landscaped gardens, the home backs onto a serene ravine, creating a peaceful, treed backdrop for relaxing or entertaining.Inside, the main floor features two spacious bedrooms, two bathrooms, and original hardwood floors and built-ins that add warmth and character throughout. Sun-filled living spaces and large windows enhance the inviting atmosphere.The full, finished basement expands your living options with an additional bedroom, bathroom, laundry room, and a generous recreational space that is ideal for family gatherings, hobbies, or a home office. Perfectly situated just minutes from downtown, this home offers easy access to the Georgian Trail, local hospital, library, and Georgian Bay Community School. Whether you are raising a family or looking for a tranquil retreat close to amenities, this bungalow checks all the boxes! Don't miss the opportunity to make this beautiful property your forever home! (id:13139)
Property Details
| MLS® Number | X12392739 |
| Property Type | Single Family |
| Community Name | Meaford |
| Features | Wooded Area, Flat Site, Sump Pump |
| ParkingSpaceTotal | 5 |
Building
| BathroomTotal | 3 |
| BedroomsAboveGround | 3 |
| BedroomsTotal | 3 |
| Age | 51 To 99 Years |
| Appliances | Water Heater, Dishwasher, Dryer, Stove, Washer, Window Coverings, Refrigerator |
| ArchitecturalStyle | Bungalow |
| BasementDevelopment | Finished |
| BasementType | Full (finished) |
| ConstructionStyleAttachment | Detached |
| CoolingType | Central Air Conditioning |
| ExteriorFinish | Brick |
| FoundationType | Block |
| HeatingFuel | Natural Gas |
| HeatingType | Forced Air |
| StoriesTotal | 1 |
| SizeInterior | 1100 - 1500 Sqft |
| Type | House |
| UtilityWater | Municipal Water |
Parking
| Attached Garage | |
| Garage |
Land
| Acreage | No |
| Sewer | Sanitary Sewer |
| SizeDepth | 156 Ft |
| SizeFrontage | 72 Ft |
| SizeIrregular | 72 X 156 Ft |
| SizeTotalText | 72 X 156 Ft |
| ZoningDescription | R1 |
Rooms
| Level | Type | Length | Width | Dimensions |
|---|---|---|---|---|
| Basement | Bathroom | 3.1 m | 1.6 m | 3.1 m x 1.6 m |
| Basement | Utility Room | 3.9 m | 1.4 m | 3.9 m x 1.4 m |
| Basement | Family Room | 8.3 m | 5 m | 8.3 m x 5 m |
| Basement | Bedroom | 4.1 m | 4 m | 4.1 m x 4 m |
| Basement | Laundry Room | 2.5 m | 2.1 m | 2.5 m x 2.1 m |
| Main Level | Primary Bedroom | 5.4 m | 3 m | 5.4 m x 3 m |
| Main Level | Bedroom 2 | 4.1 m | 3.3 m | 4.1 m x 3.3 m |
| Main Level | Kitchen | 4.9 m | 3.2 m | 4.9 m x 3.2 m |
| Main Level | Living Room | 4.9 m | 4.4 m | 4.9 m x 4.4 m |
| Main Level | Dining Room | 3.6 m | 2.3 m | 3.6 m x 2.3 m |
| Main Level | Bathroom | 2.8 m | 2.2 m | 2.8 m x 2.2 m |
| Main Level | Bathroom | 3 m | 1.3 m | 3 m x 1.3 m |
Utilities
| Cable | Installed |
| Electricity | Installed |
| Sewer | Installed |
https://www.realtor.ca/real-estate/28838612/64-ivan-street-meaford-meaford
Interested?
Contact us for more information
No Favourites Found

The trademarks REALTOR®, REALTORS®, and the REALTOR® logo are controlled by The Canadian Real Estate Association (CREA) and identify real estate professionals who are members of CREA. The trademarks MLS®, Multiple Listing Service® and the associated logos are owned by The Canadian Real Estate Association (CREA) and identify the quality of services provided by real estate professionals who are members of CREA. The trademark DDF® is owned by The Canadian Real Estate Association (CREA) and identifies CREA's Data Distribution Facility (DDF®)
September 09 2025 09:50:52
Muskoka Haliburton Orillia – The Lakelands Association of REALTORS®
Royal LePage Locations North

