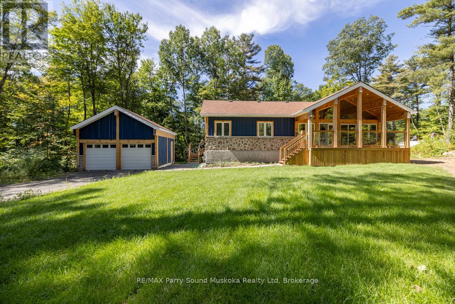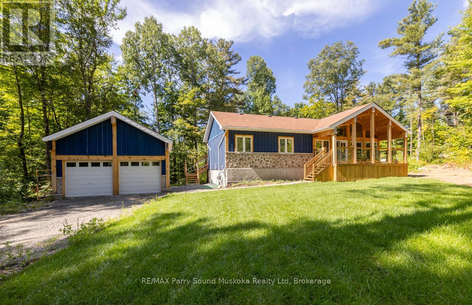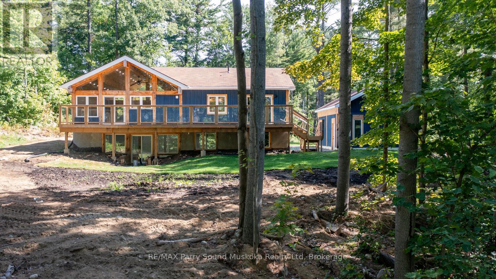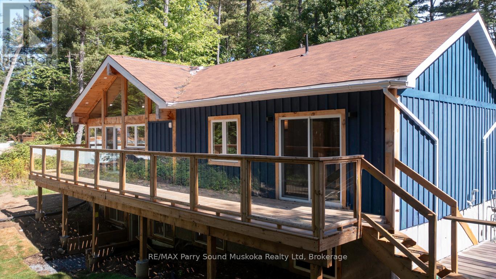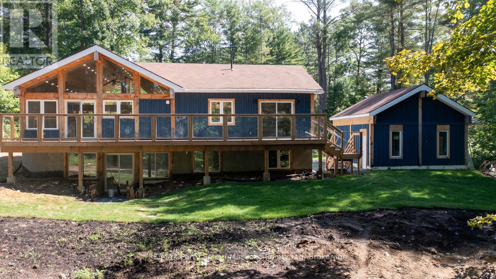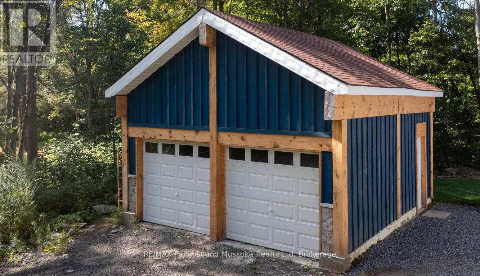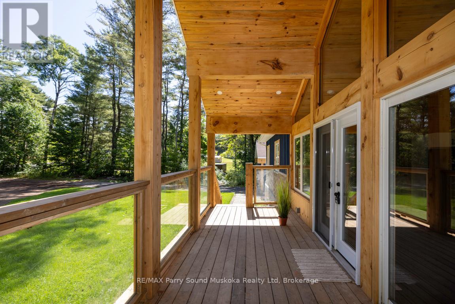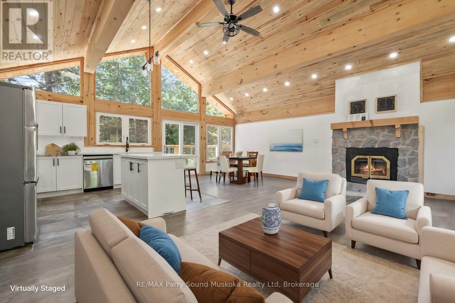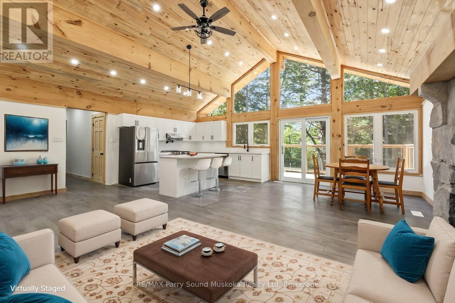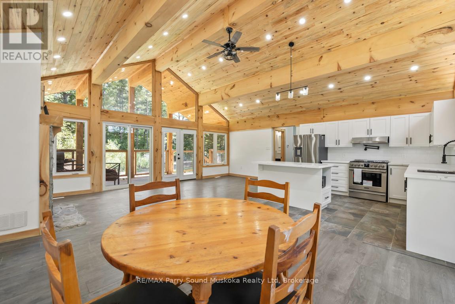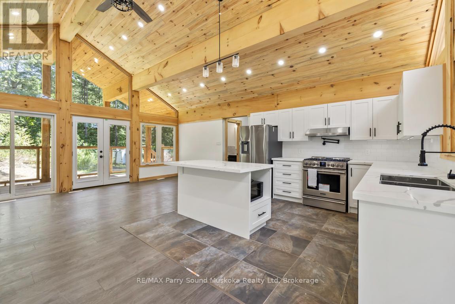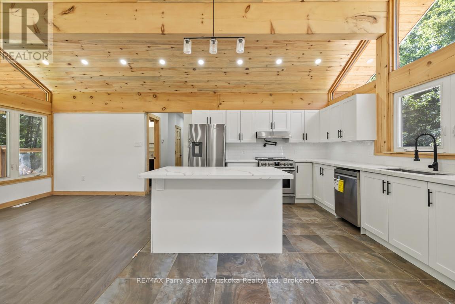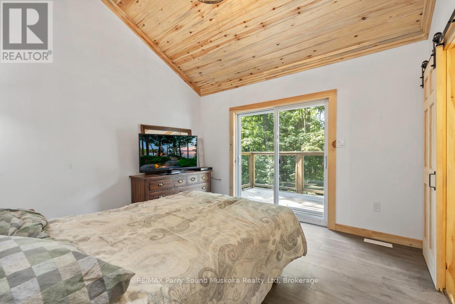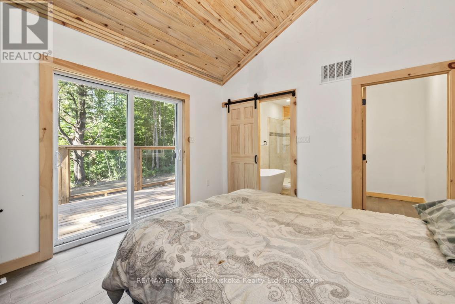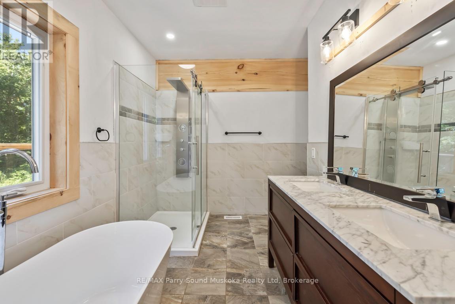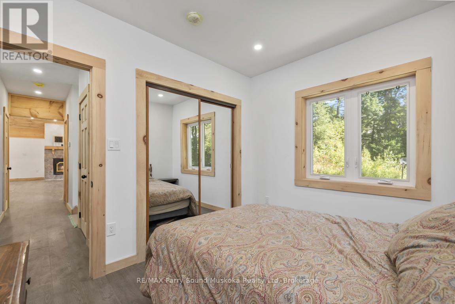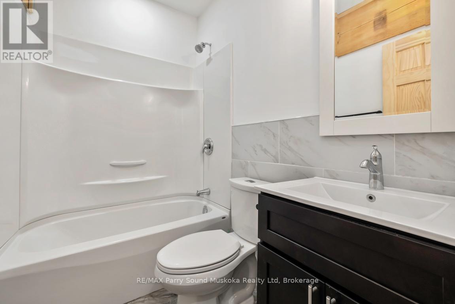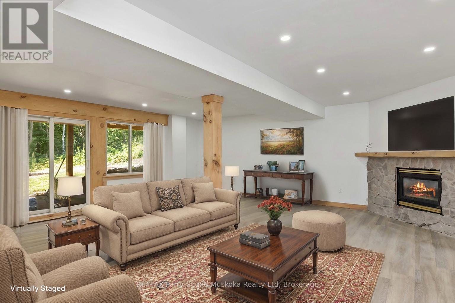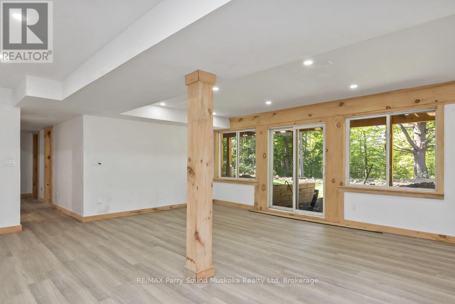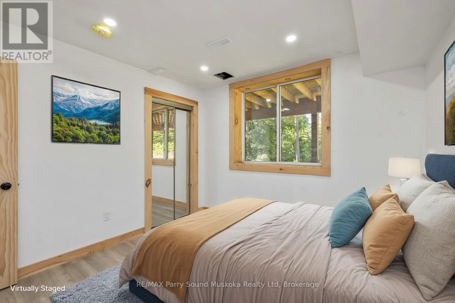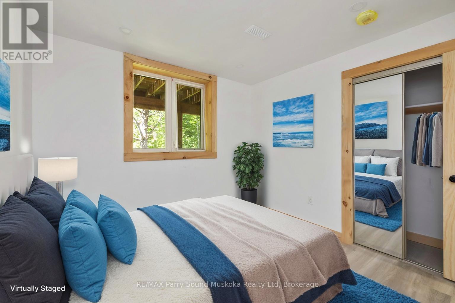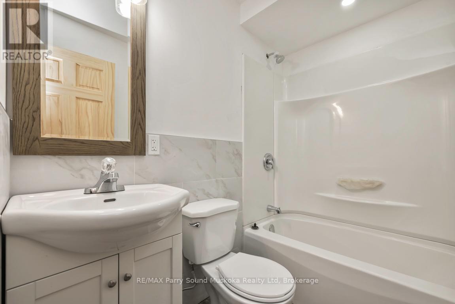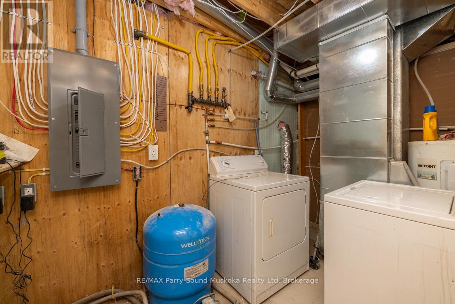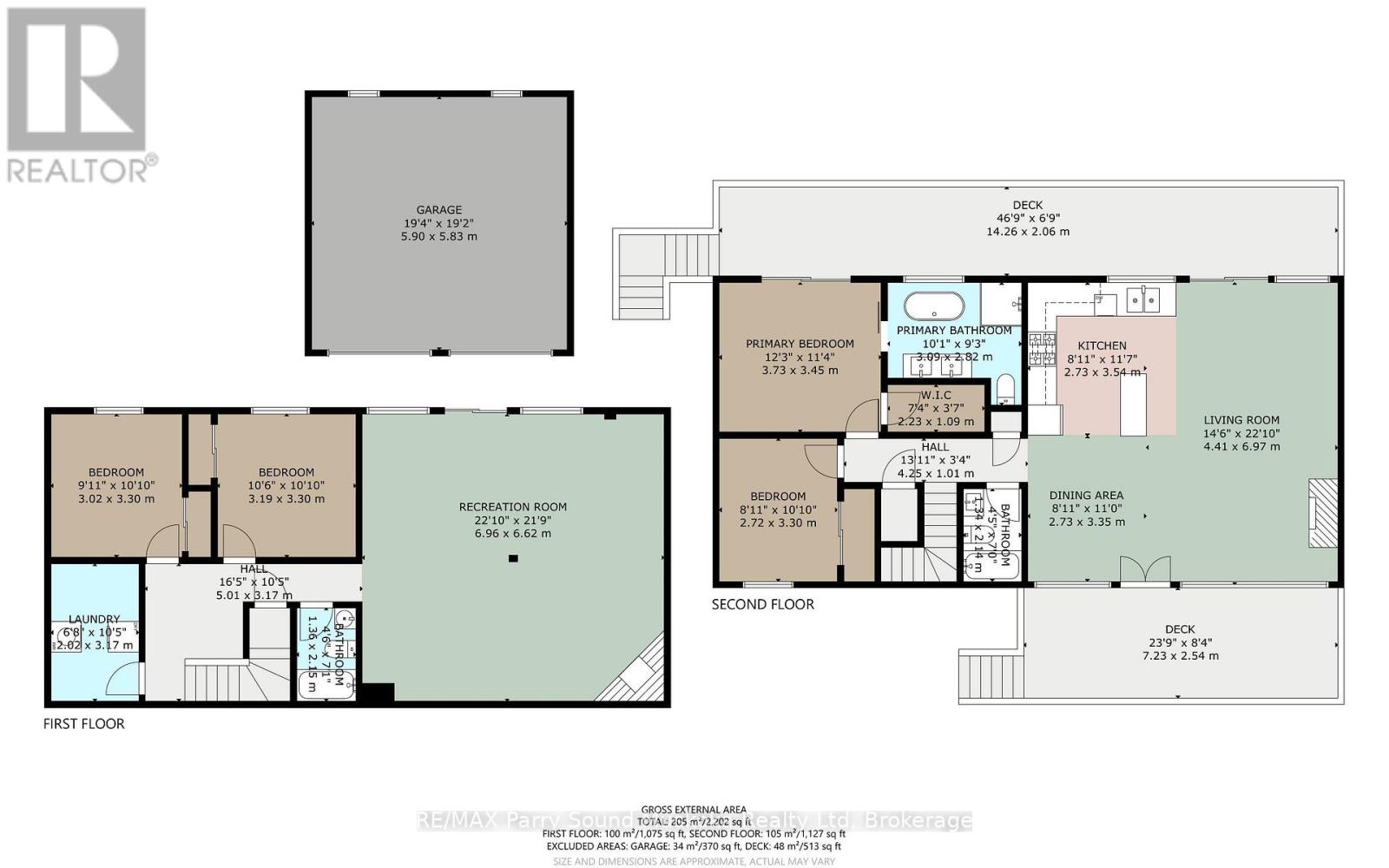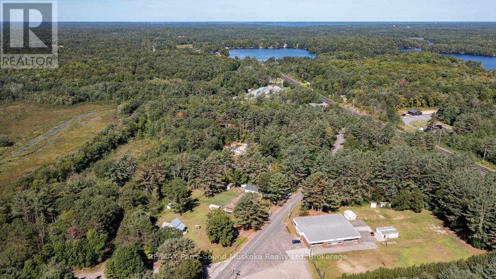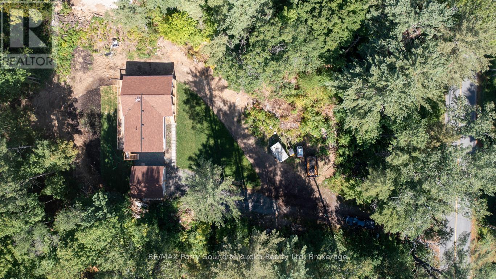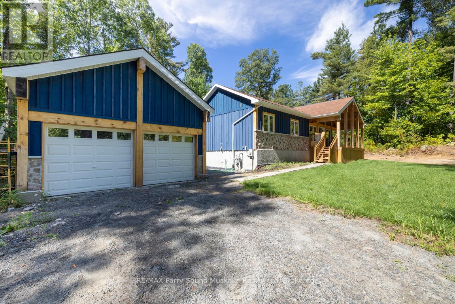LOADING
$649,000
RURAL BUNGALOW 5 MINS to TOWN! Preferred Area just south of Parry Sound, Bright open concept plan, Captivating Vaulted pine ceilings in Great room with LED pot lighting, Stone fireplace w/airtight insert, Kitchen boasts quartz counters, Centre Island, Relax on the expansive sundeck w access to yard, Main floor Principal bedroom features 5 pc ensuite bath, Walk in closet, Walk out to private deck, Bright finished walkout lower level offers Guest rooms/Den/Office, Inviting family room with Gas Fireplace, Families will enjoy level front & rear yards, 100's of ft of property depth for privacy or future trails, ICF foundation, Forced air natural gas furnace, Handy detached garage, Great opportunity mins to town; easy access to Hwy 400, Georgian Bay & many desirable area lakes! (id:13139)
Property Details
| MLS® Number | X12392304 |
| Property Type | Single Family |
| Community Name | Seguin |
| AmenitiesNearBy | Beach, Golf Nearby, Hospital, Park, Schools |
| EquipmentType | None |
| Features | Irregular Lot Size |
| ParkingSpaceTotal | 8 |
| RentalEquipmentType | None |
Building
| BathroomTotal | 3 |
| BedroomsAboveGround | 2 |
| BedroomsBelowGround | 1 |
| BedroomsTotal | 3 |
| Appliances | Water Heater, Water Purifier, Central Vacuum, Dishwasher, Stove, Refrigerator |
| ArchitecturalStyle | Bungalow |
| BasementDevelopment | Finished |
| BasementFeatures | Walk Out |
| BasementType | N/a (finished) |
| ConstructionStyleAttachment | Detached |
| CoolingType | None |
| ExteriorFinish | Wood |
| FireplacePresent | Yes |
| FireplaceTotal | 2 |
| FoundationType | Insulated Concrete Forms |
| HeatingFuel | Natural Gas |
| HeatingType | Forced Air |
| StoriesTotal | 1 |
| SizeInterior | 1100 - 1500 Sqft |
| Type | House |
| UtilityWater | Drilled Well |
Parking
| Detached Garage | |
| Garage |
Land
| AccessType | Year-round Access |
| Acreage | Yes |
| LandAmenities | Beach, Golf Nearby, Hospital, Park, Schools |
| Sewer | Septic System |
| SizeDepth | 745 Ft ,6 In |
| SizeFrontage | 147 Ft ,7 In |
| SizeIrregular | 147.6 X 745.5 Ft |
| SizeTotalText | 147.6 X 745.5 Ft|2 - 4.99 Acres |
| ZoningDescription | R1 |
Rooms
| Level | Type | Length | Width | Dimensions |
|---|---|---|---|---|
| Lower Level | Office | 2.15 m | 1.36 m | 2.15 m x 1.36 m |
| Lower Level | Laundry Room | 3.17 m | 2.02 m | 3.17 m x 2.02 m |
| Lower Level | Recreational, Games Room | 6.96 m | 6.62 m | 6.96 m x 6.62 m |
| Lower Level | Bedroom | 3.3 m | 3.19 m | 3.3 m x 3.19 m |
| Lower Level | Den | 3.3 m | 3.02 m | 3.3 m x 3.02 m |
| Main Level | Living Room | 6.97 m | 4.41 m | 6.97 m x 4.41 m |
| Main Level | Dining Room | 3.35 m | 2.73 m | 3.35 m x 2.73 m |
| Main Level | Kitchen | 3.54 m | 2.73 m | 3.54 m x 2.73 m |
| Main Level | Primary Bedroom | 3.73 m | 3.45 m | 3.73 m x 3.45 m |
| Main Level | Bathroom | 3.69 m | 2.82 m | 3.69 m x 2.82 m |
| Main Level | Bedroom | 3.3 m | 2.72 m | 3.3 m x 2.72 m |
| Main Level | Bathroom | 2.14 m | 1.34 m | 2.14 m x 1.34 m |
https://www.realtor.ca/real-estate/28837662/15-rankin-lake-road-seguin-seguin
Interested?
Contact us for more information
No Favourites Found

The trademarks REALTOR®, REALTORS®, and the REALTOR® logo are controlled by The Canadian Real Estate Association (CREA) and identify real estate professionals who are members of CREA. The trademarks MLS®, Multiple Listing Service® and the associated logos are owned by The Canadian Real Estate Association (CREA) and identify the quality of services provided by real estate professionals who are members of CREA. The trademark DDF® is owned by The Canadian Real Estate Association (CREA) and identifies CREA's Data Distribution Facility (DDF®)
November 22 2025 02:48:53
Muskoka Haliburton Orillia – The Lakelands Association of REALTORS®
RE/MAX Parry Sound Muskoka Realty Ltd

