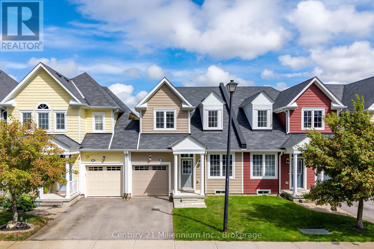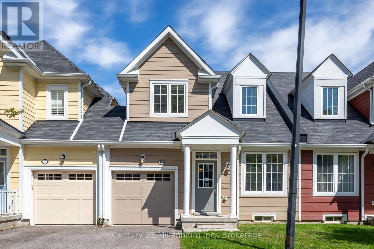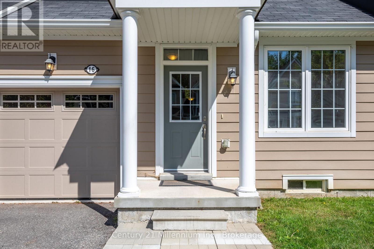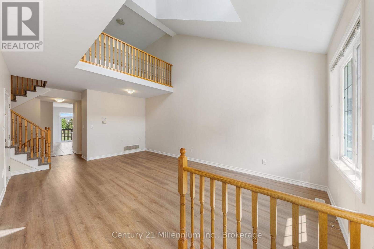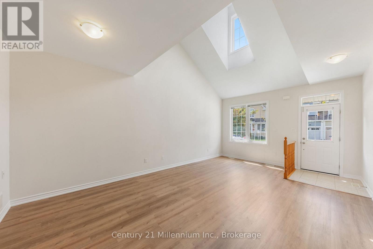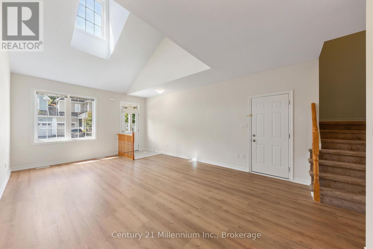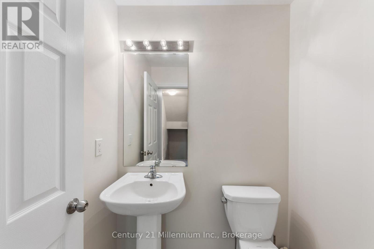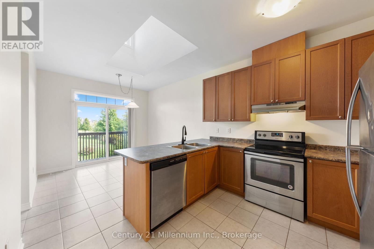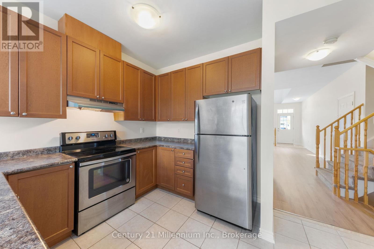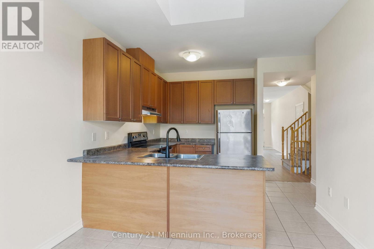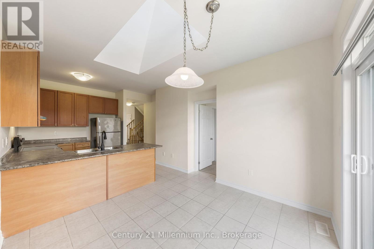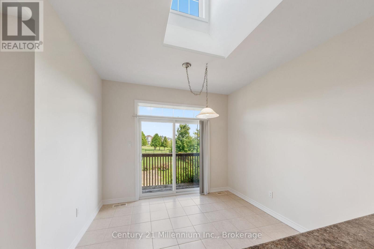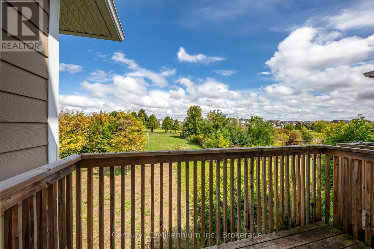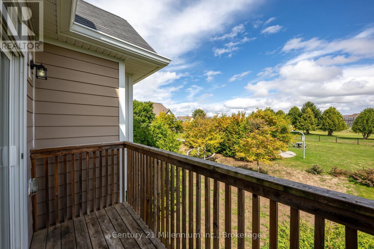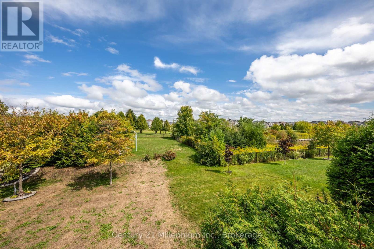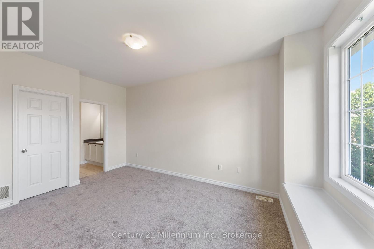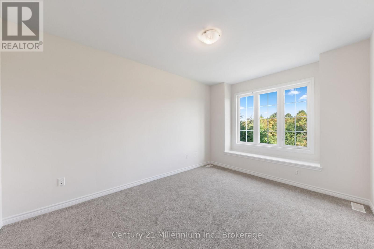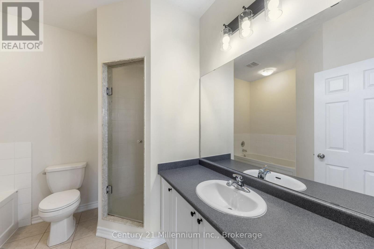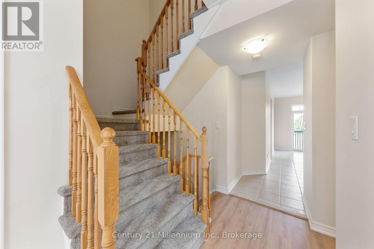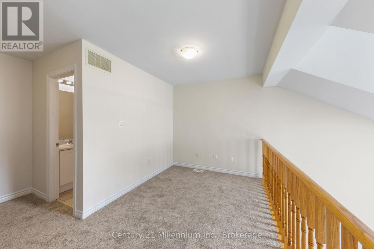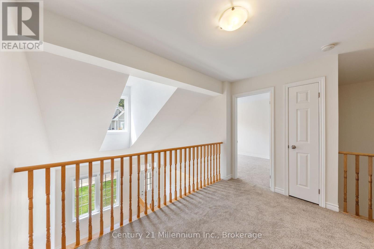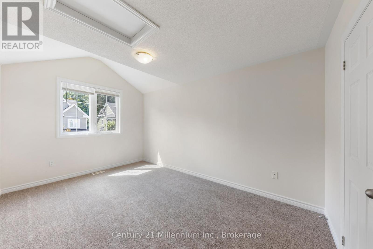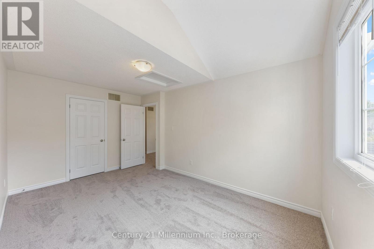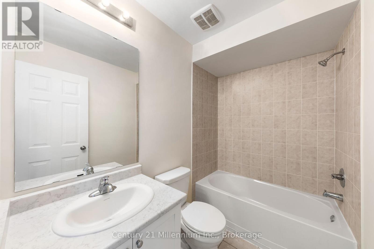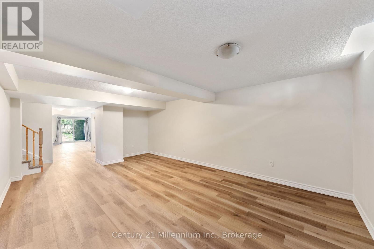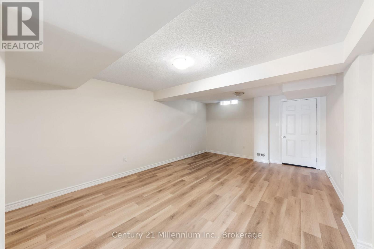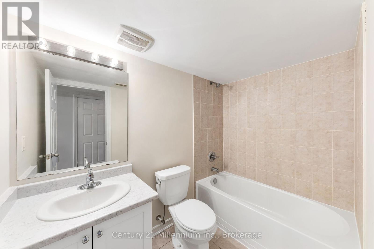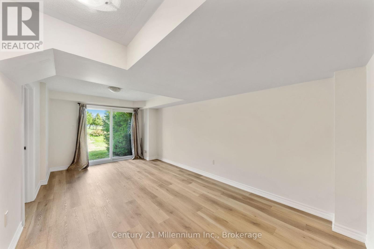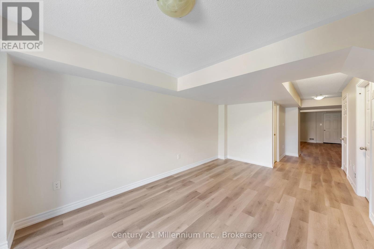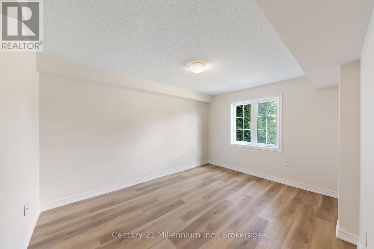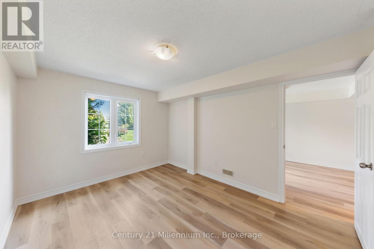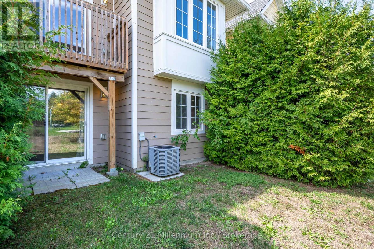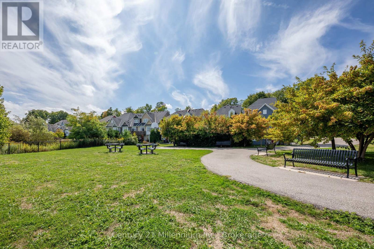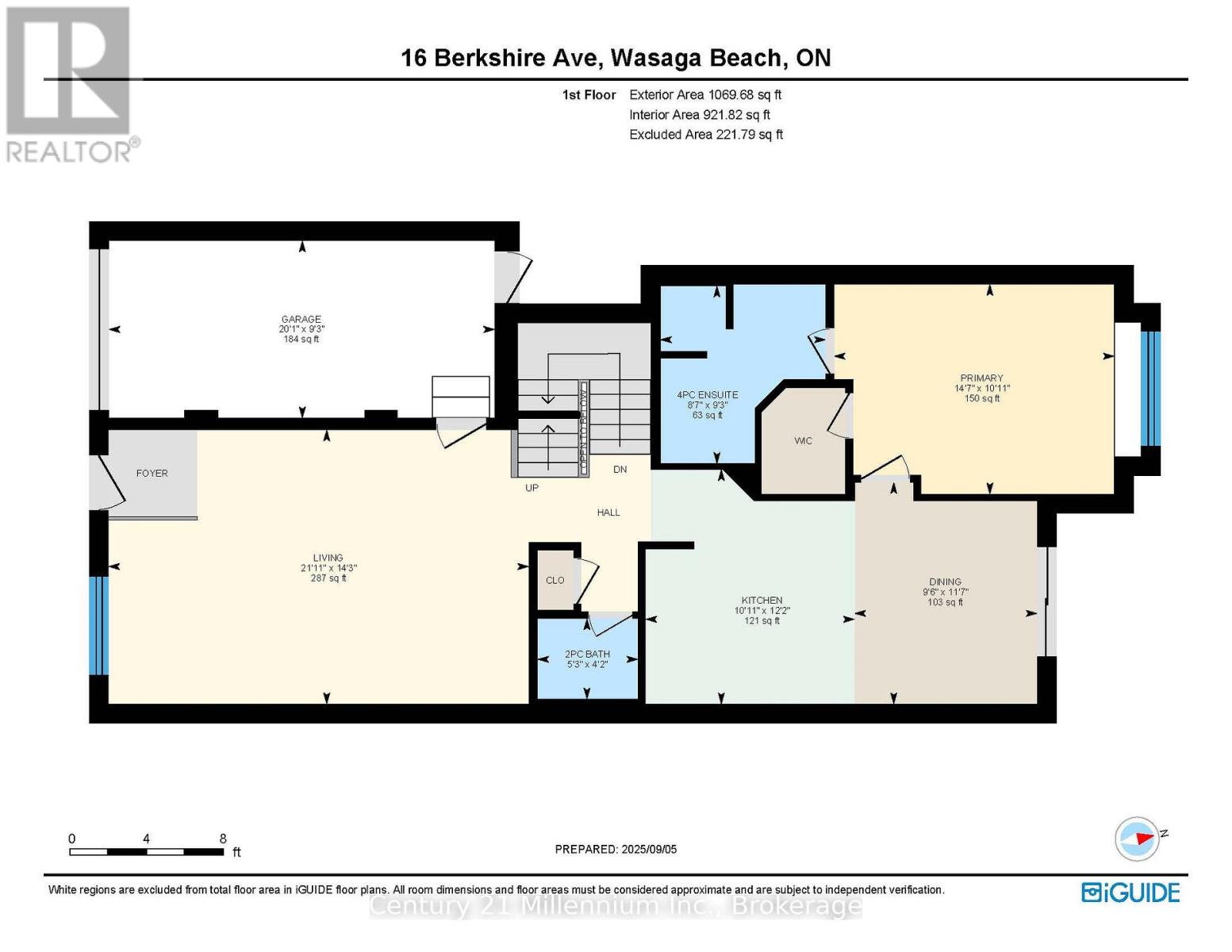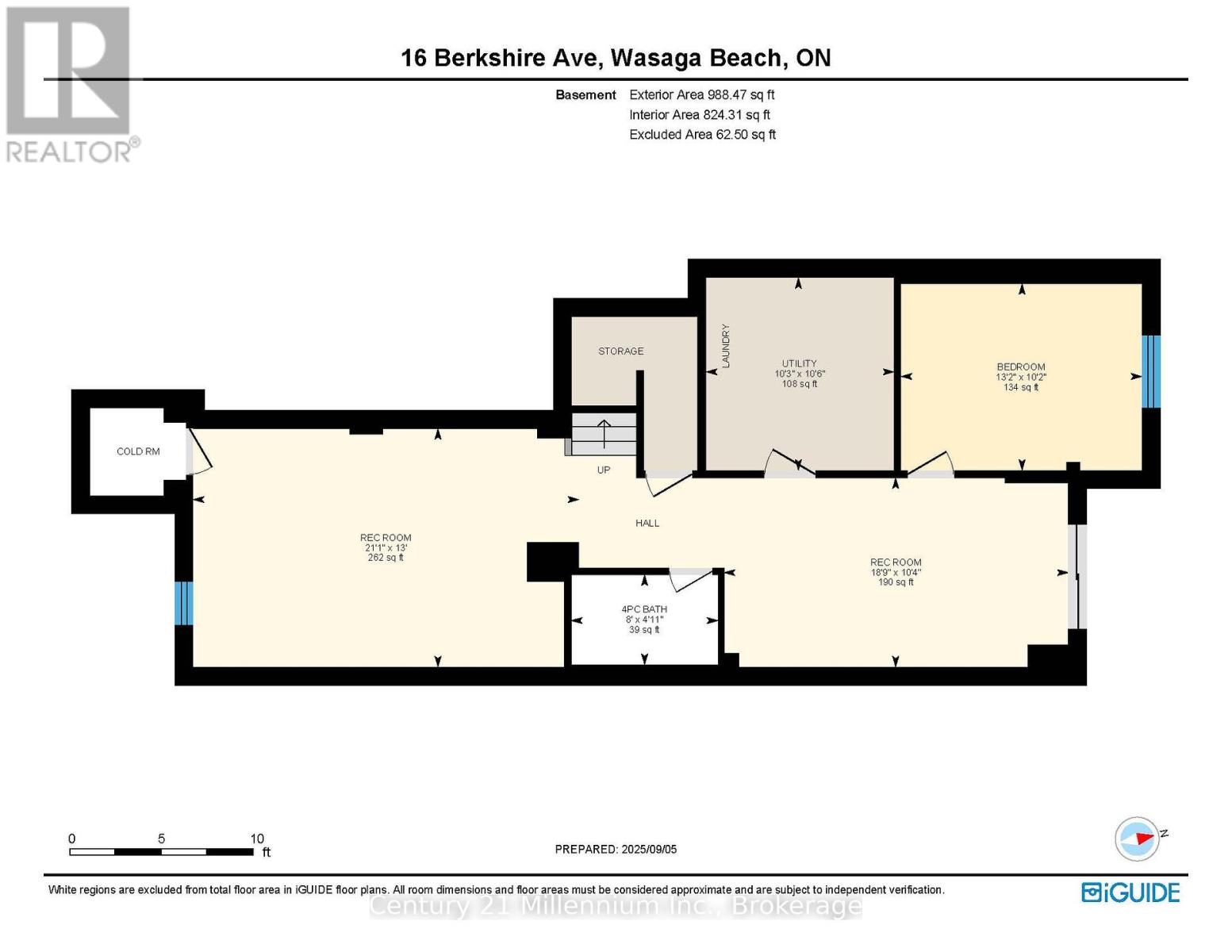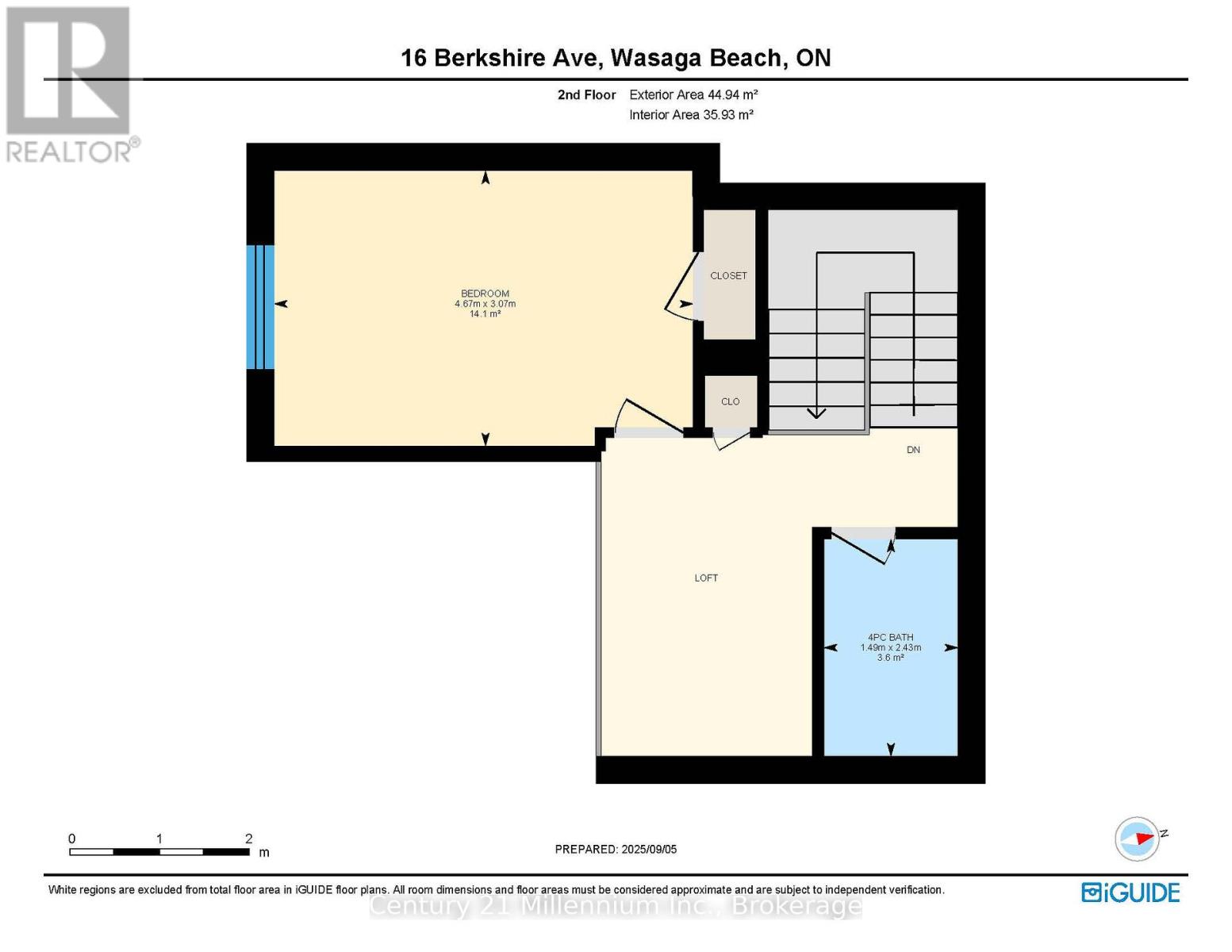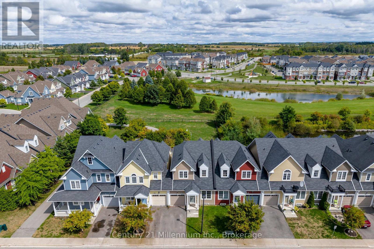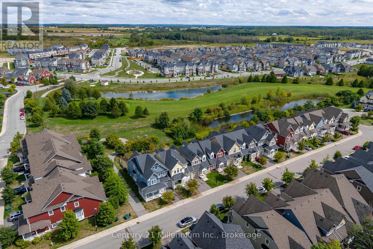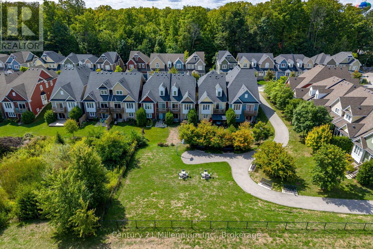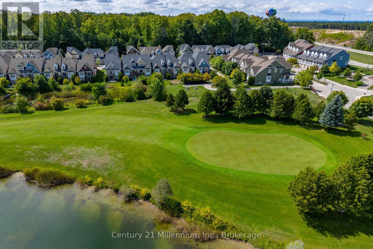LOADING
$499,000Maintenance, Common Area Maintenance
$409.63 Monthly
Maintenance, Common Area Maintenance
$409.63 MonthlyWelcome to 16 Berkshire Avenue, located in the sought-after New England Village of Wasaga Beach. This inviting townhome features private parking and an attached single-car garage with inside entry. Inside, youll find a bright and spacious great room with vaulted ceilings, brand-new flooring, and plenty of natural light. The kitchen offers an open layout with an eat-in dining area, while the main floor also includes a primary bedroom with new flooring and a private ensuite bathroom. Upstairs, the loft level provides a large second bedroom and a full bathroom - perfect for guests or family. The fully finished lower level boasts new laminate flooring throughout, a third bedroom, an additional full bathroom, laundry room, mechanical room, cold storage, and a walkout to the backyard. Tucked away in a quiet location within Georgian Sands, this home is only minutes to Wasagas main beach, shopping, golf, and all local amenities. A wonderful blend of comfort, space, and convenience. (id:13139)
Property Details
| MLS® Number | S12392205 |
| Property Type | Single Family |
| Community Name | Wasaga Beach |
| AmenitiesNearBy | Golf Nearby |
| CommunityFeatures | Pet Restrictions |
| Easement | Sub Division Covenants |
| EquipmentType | Water Heater - Gas, Water Heater |
| Features | Balcony, Level |
| ParkingSpaceTotal | 2 |
| RentalEquipmentType | Water Heater - Gas, Water Heater |
Building
| BathroomTotal | 4 |
| BedroomsAboveGround | 2 |
| BedroomsBelowGround | 1 |
| BedroomsTotal | 3 |
| Age | 6 To 10 Years |
| Amenities | Visitor Parking |
| Appliances | Water Heater, Dishwasher, Dryer, Stove, Washer, Refrigerator |
| BasementDevelopment | Finished |
| BasementFeatures | Walk Out |
| BasementType | N/a (finished) |
| CoolingType | Central Air Conditioning |
| ExteriorFinish | Hardboard |
| FoundationType | Concrete |
| HalfBathTotal | 1 |
| HeatingFuel | Natural Gas |
| HeatingType | Forced Air |
| StoriesTotal | 2 |
| SizeInterior | 1400 - 1599 Sqft |
| Type | Row / Townhouse |
Parking
| Attached Garage | |
| Garage |
Land
| Acreage | No |
| LandAmenities | Golf Nearby |
| ZoningDescription | R3/r2 |
Rooms
| Level | Type | Length | Width | Dimensions |
|---|---|---|---|---|
| Second Level | Den | 3.35 m | 2.44 m | 3.35 m x 2.44 m |
| Second Level | Bedroom | 4.67 m | 3.07 m | 4.67 m x 3.07 m |
| Second Level | Bathroom | 2.43 m | 1.49 m | 2.43 m x 1.49 m |
| Lower Level | Family Room | 3.15 m | 5.72 m | 3.15 m x 5.72 m |
| Lower Level | Bathroom | 1.5 m | 2.44 m | 1.5 m x 2.44 m |
| Lower Level | Bedroom | 3.11 m | 4.01 m | 3.11 m x 4.01 m |
| Lower Level | Recreational, Games Room | 6.41 m | 3.97 m | 6.41 m x 3.97 m |
| Main Level | Dining Room | 3.52 m | 2.9 m | 3.52 m x 2.9 m |
| Main Level | Living Room | 4.35 m | 6.67 m | 4.35 m x 6.67 m |
| Main Level | Kitchen | 3.72 m | 3.32 m | 3.72 m x 3.32 m |
| Main Level | Primary Bedroom | 4.45 m | 3.33 m | 4.45 m x 3.33 m |
| Main Level | Bathroom | 2.28 m | 4.45 m | 2.28 m x 4.45 m |
https://www.realtor.ca/real-estate/28837628/16-berkshire-avenue-wasaga-beach-wasaga-beach
Interested?
Contact us for more information
No Favourites Found

The trademarks REALTOR®, REALTORS®, and the REALTOR® logo are controlled by The Canadian Real Estate Association (CREA) and identify real estate professionals who are members of CREA. The trademarks MLS®, Multiple Listing Service® and the associated logos are owned by The Canadian Real Estate Association (CREA) and identify the quality of services provided by real estate professionals who are members of CREA. The trademark DDF® is owned by The Canadian Real Estate Association (CREA) and identifies CREA's Data Distribution Facility (DDF®)
September 09 2025 07:27:57
Muskoka Haliburton Orillia – The Lakelands Association of REALTORS®
Century 21 Millennium Inc.

