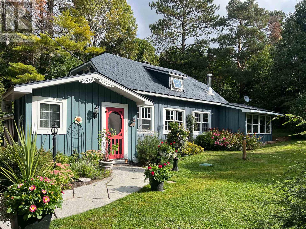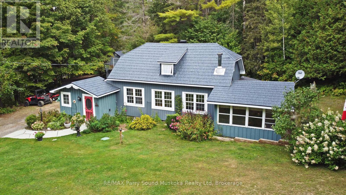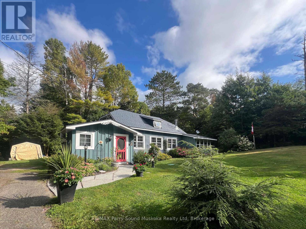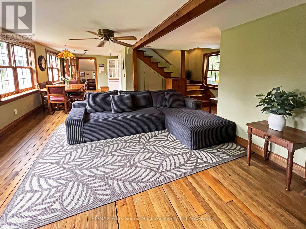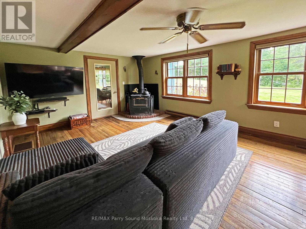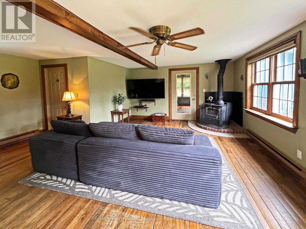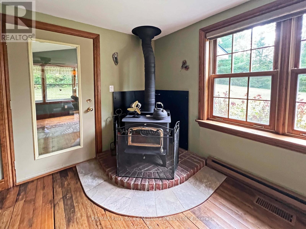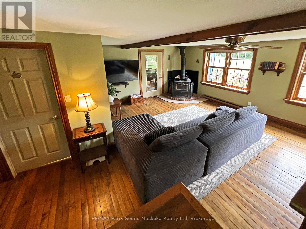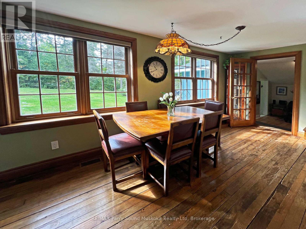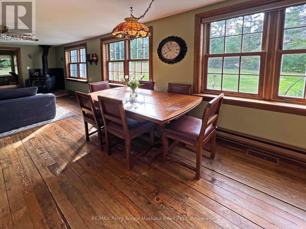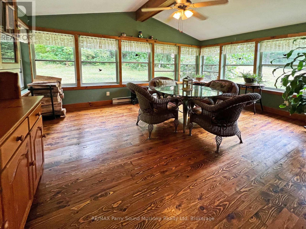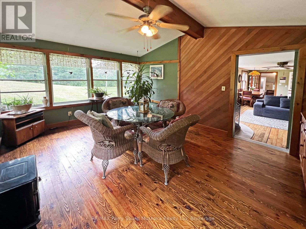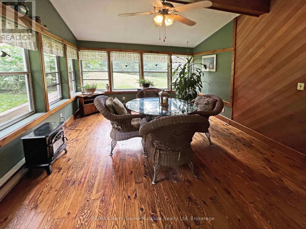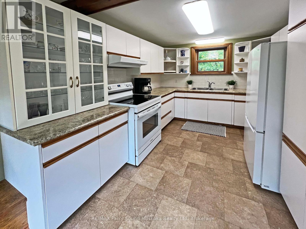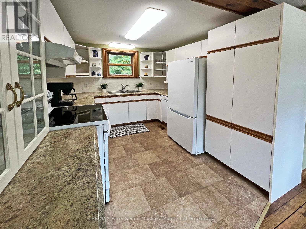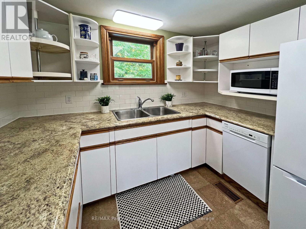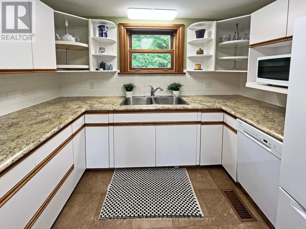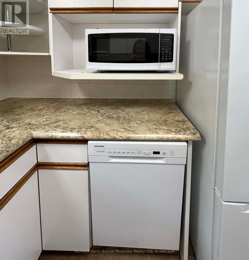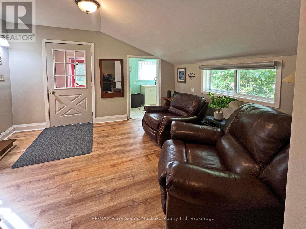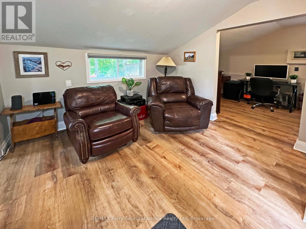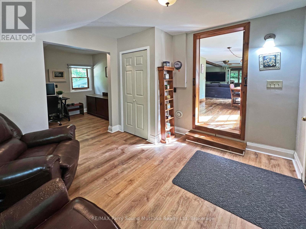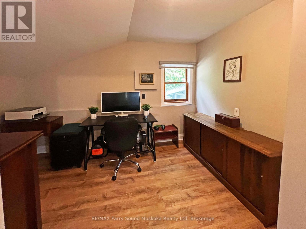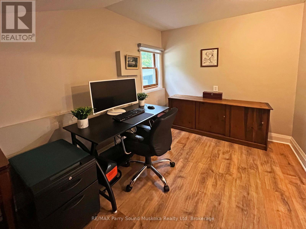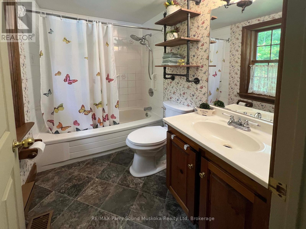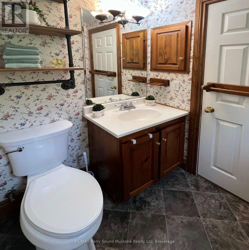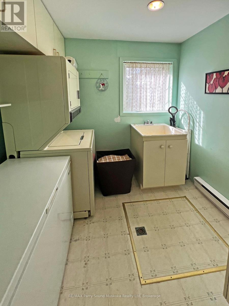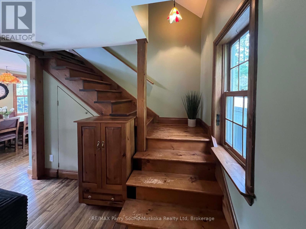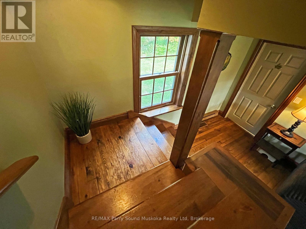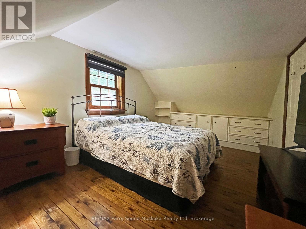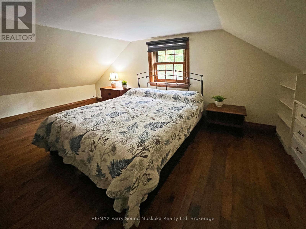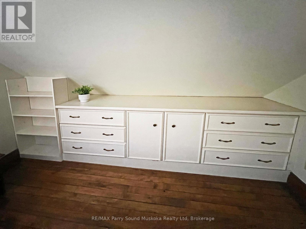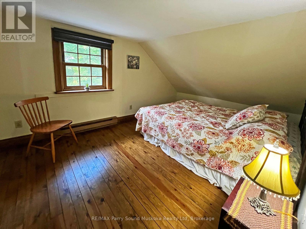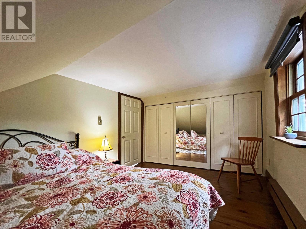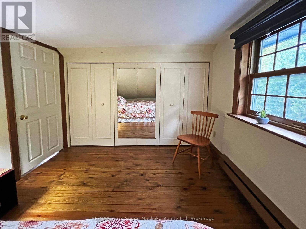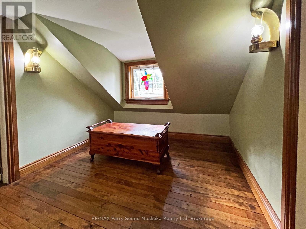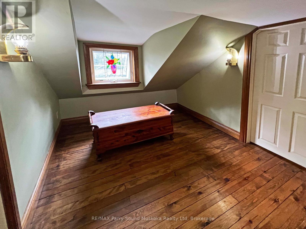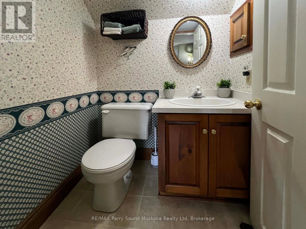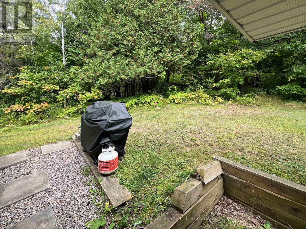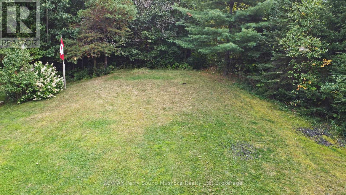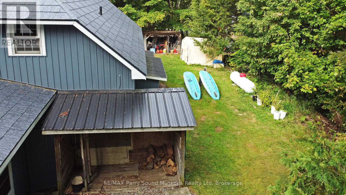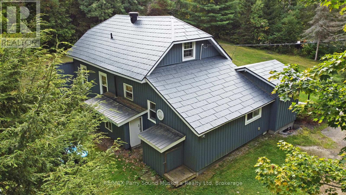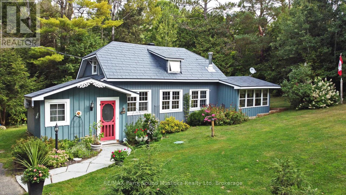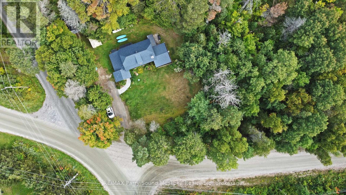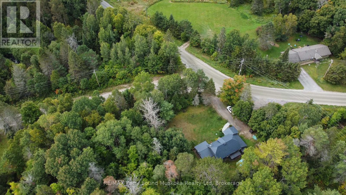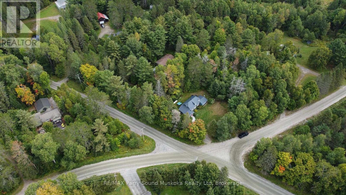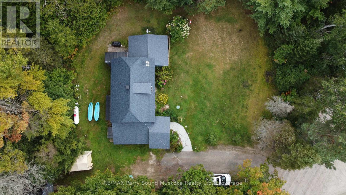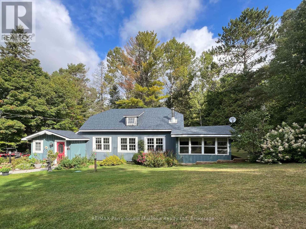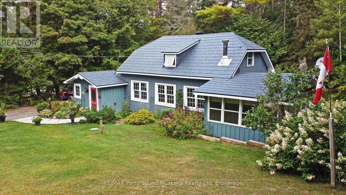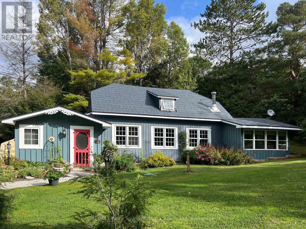LOADING
$415,000
CHARMING IMMACULATE & UPDATED RURAL HOME in DUNCHURCH! 1.25 ACRES of Privacy! Warm hardwood floors, Quality custom, wood, trim throughout, Spacious Living room, Fabulous 3 season sunroom wrapped in windows to enjoy Nature, 2 Bedrooms + Den, Main floor Bonus/Guest room, 1.5 baths, Convenient main floor laundry, Large shed w hydro, New Septic system 2019, New Drilled well 2016, Steel tiled roofing system with 50 year warranty, New Forced air propane furnace Feb 2025, New maintenance-free siding, STEPS TO WHITESTONE LAKE & VILLAGE of DUNCHURCH, Community Centre, Nurses Station, Liquor Store, Boat launch, THIS HOME HAS BEEN LOVINGLY CARED FOR, Welcoming perennials gardens, READY TO BE CHERISHED BY THE NEW OWNERS! (id:13139)
Property Details
| MLS® Number | X12399601 |
| Property Type | Single Family |
| Community Name | Dunchurch |
| AmenitiesNearBy | Beach, Golf Nearby, Hospital |
| EquipmentType | Propane Tank |
| Features | Irregular Lot Size |
| ParkingSpaceTotal | 4 |
| RentalEquipmentType | Propane Tank |
| Structure | Shed |
Building
| BathroomTotal | 2 |
| BedroomsAboveGround | 2 |
| BedroomsTotal | 2 |
| Appliances | Water Heater, Water Treatment, Dishwasher, Dryer, Stove, Washer, Refrigerator |
| BasementType | Partial |
| ConstructionStyleAttachment | Detached |
| CoolingType | None |
| ExteriorFinish | Wood, Vinyl Siding |
| FireplacePresent | Yes |
| FireplaceType | Woodstove |
| FoundationType | Block |
| HalfBathTotal | 1 |
| HeatingFuel | Propane |
| HeatingType | Forced Air |
| StoriesTotal | 2 |
| SizeInterior | 700 - 1100 Sqft |
| Type | House |
| UtilityWater | Drilled Well |
Parking
| No Garage |
Land
| AccessType | Year-round Access |
| Acreage | No |
| LandAmenities | Beach, Golf Nearby, Hospital |
| LandscapeFeatures | Landscaped |
| Sewer | Septic System |
| SizeDepth | 141 Ft |
| SizeFrontage | 175 Ft |
| SizeIrregular | 175 X 141 Ft |
| SizeTotalText | 175 X 141 Ft|1/2 - 1.99 Acres |
Rooms
| Level | Type | Length | Width | Dimensions |
|---|---|---|---|---|
| Second Level | Bedroom | 3.86 m | 2.74 m | 3.86 m x 2.74 m |
| Second Level | Bathroom | 1.42 m | 1.37 m | 1.42 m x 1.37 m |
| Second Level | Foyer | 2.64 m | 2.44 m | 2.64 m x 2.44 m |
| Second Level | Primary Bedroom | 4.5 m | 3.05 m | 4.5 m x 3.05 m |
| Main Level | Kitchen | 3.43 m | 2.74 m | 3.43 m x 2.74 m |
| Main Level | Dining Room | 3.81 m | 2.44 m | 3.81 m x 2.44 m |
| Main Level | Living Room | 4.72 m | 3.96 m | 4.72 m x 3.96 m |
| Main Level | Sunroom | 4.57 m | 3.51 m | 4.57 m x 3.51 m |
| Main Level | Den | 3.45 m | 3 m | 3.45 m x 3 m |
| Main Level | Other | 3.4 m | 2.39 m | 3.4 m x 2.39 m |
| Main Level | Bathroom | 2.29 m | 1.52 m | 2.29 m x 1.52 m |
| Main Level | Laundry Room | 2.18 m | 1.91 m | 2.18 m x 1.91 m |
https://www.realtor.ca/real-estate/28853841/159-boundary-spur-road-whitestone-dunchurch-dunchurch
Interested?
Contact us for more information
No Favourites Found

The trademarks REALTOR®, REALTORS®, and the REALTOR® logo are controlled by The Canadian Real Estate Association (CREA) and identify real estate professionals who are members of CREA. The trademarks MLS®, Multiple Listing Service® and the associated logos are owned by The Canadian Real Estate Association (CREA) and identify the quality of services provided by real estate professionals who are members of CREA. The trademark DDF® is owned by The Canadian Real Estate Association (CREA) and identifies CREA's Data Distribution Facility (DDF®)
November 21 2025 05:31:00
Muskoka Haliburton Orillia – The Lakelands Association of REALTORS®
RE/MAX Parry Sound Muskoka Realty Ltd

