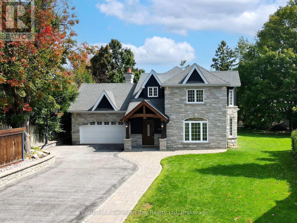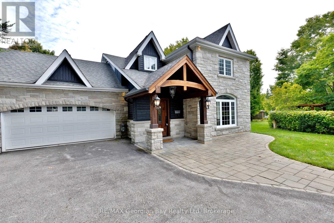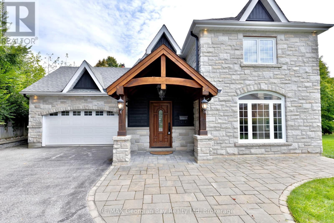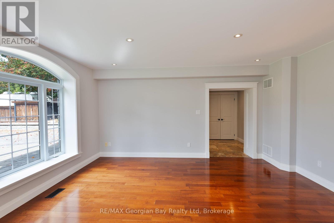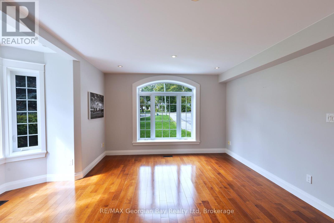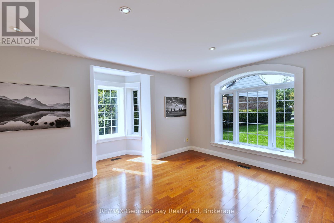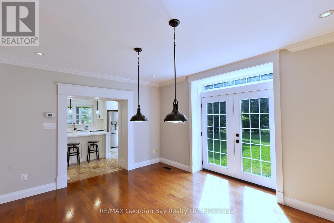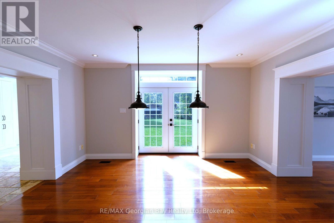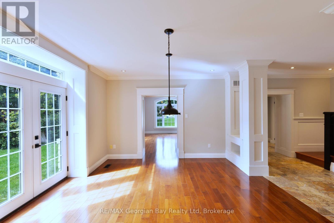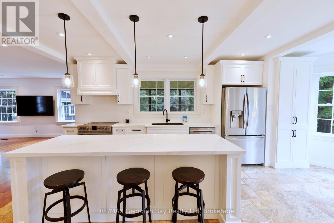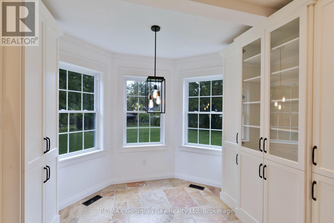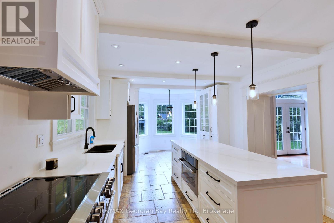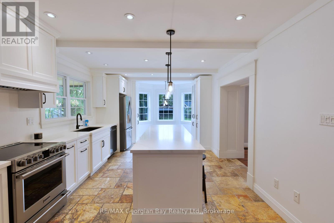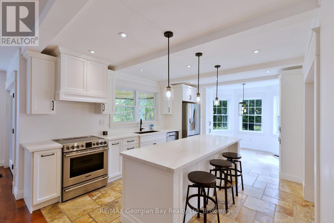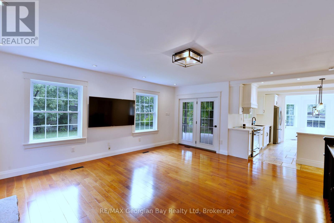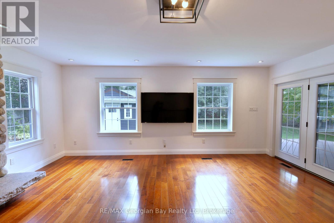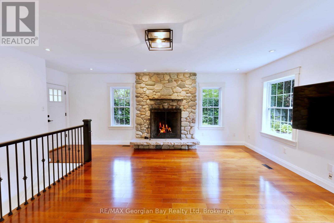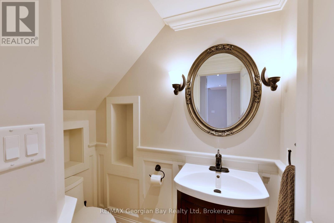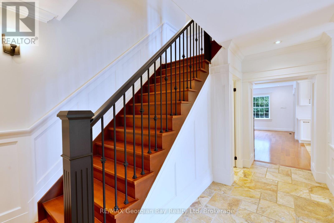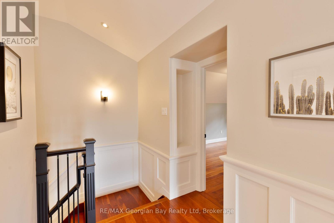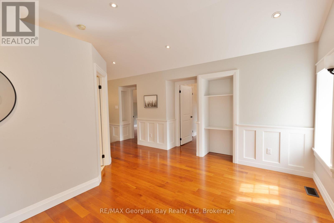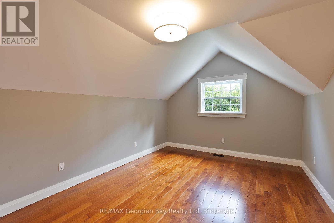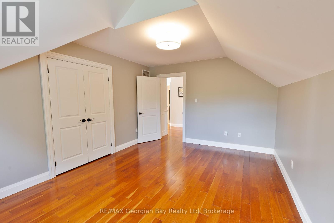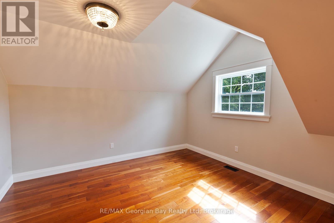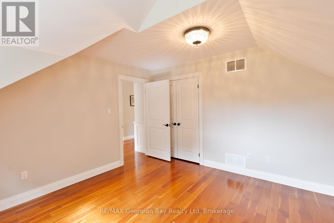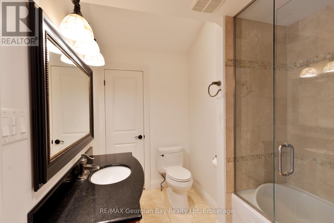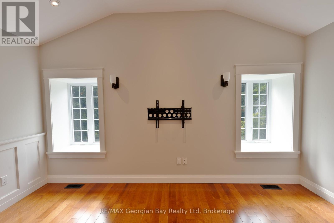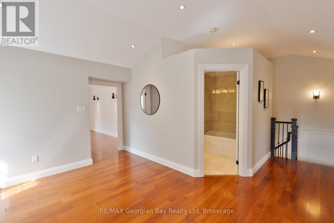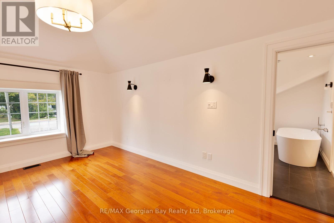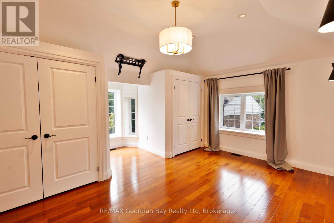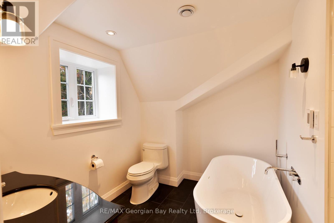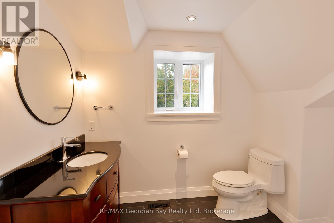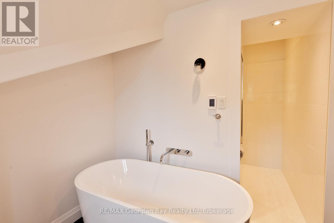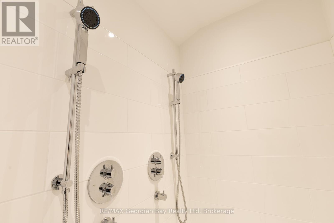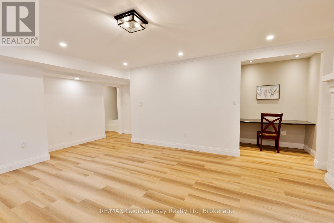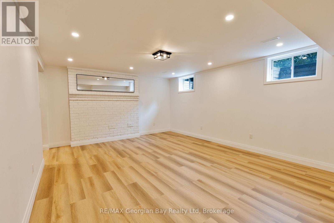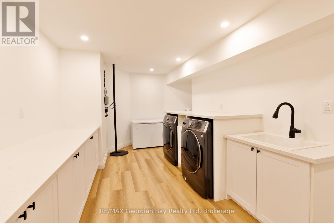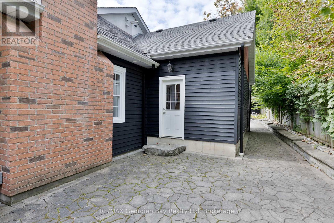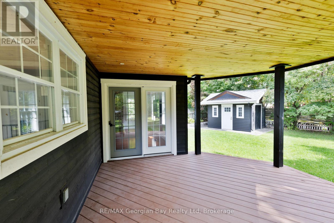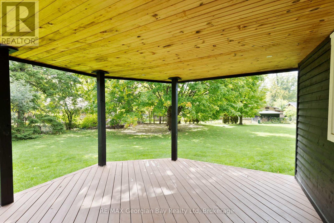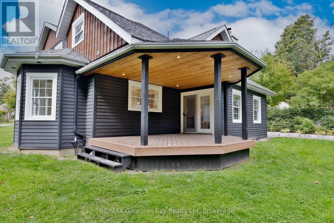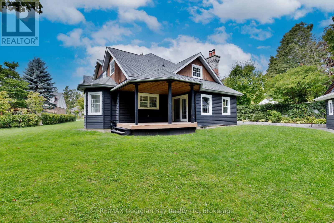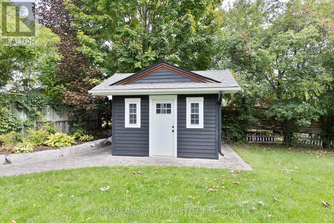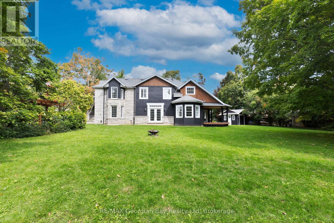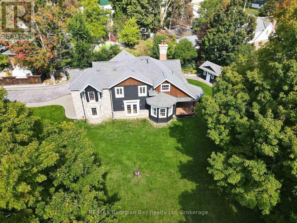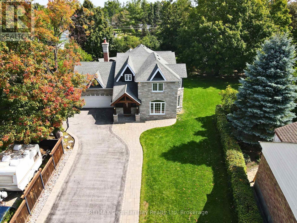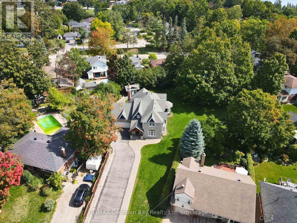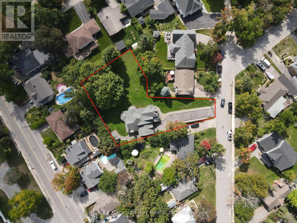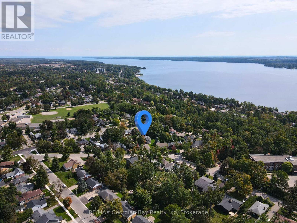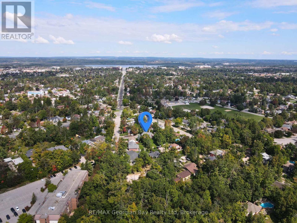LOADING
$1,499,777
Welcome to this beautifully updated 2-storey home on a rare half-acre lot in Barrie's sought-after Codrington community. Offering nearly 3,000 sq. ft. above grade, this home blends timeless character with modern comfort. Highlights include hardwood & travertine floors, custom millwork, formal living & dining rooms, family room with Rumford fireplace, and a chefs kitchen with quartz counters, island & stainless steel appliances. Upstairs features 3 spacious bedrooms plus a versatile bonus room, including a luxurious primary suite with spa-like ensuite. The finished lower level adds rec space, bright laundry & ample storage. Enjoy a private backyard with covered porch, Maibec wood siding, limestone accents, in-ground sprinklers & oversized shed. All within walking distance to Barrie's waterfront, parks, restaurants, trails, and the vibrant downtown core. (id:13139)
Property Details
| MLS® Number | S12400992 |
| Property Type | Single Family |
| Community Name | Codrington |
| AmenitiesNearBy | Public Transit, Schools, Beach, Hospital |
| Features | Wooded Area, Irregular Lot Size, Carpet Free, Sump Pump |
| ParkingSpaceTotal | 10 |
| Structure | Porch, Shed |
Building
| BathroomTotal | 3 |
| BedroomsAboveGround | 3 |
| BedroomsTotal | 3 |
| Amenities | Fireplace(s) |
| Appliances | Water Heater, Water Softener, Garage Door Opener Remote(s), Dishwasher, Dryer, Freezer, Hood Fan, Humidifier, Microwave, Stove, Washer, Window Coverings, Refrigerator |
| BasementDevelopment | Partially Finished |
| BasementType | Full (partially Finished) |
| ConstructionStatus | Insulation Upgraded |
| ConstructionStyleAttachment | Detached |
| CoolingType | Central Air Conditioning |
| ExteriorFinish | Wood, Stone |
| FireplacePresent | Yes |
| FireplaceTotal | 1 |
| FoundationType | Poured Concrete, Stone |
| HalfBathTotal | 1 |
| HeatingFuel | Natural Gas |
| HeatingType | Forced Air |
| StoriesTotal | 2 |
| SizeInterior | 2500 - 3000 Sqft |
| Type | House |
| UtilityWater | Municipal Water |
Parking
| Attached Garage | |
| Garage |
Land
| Acreage | No |
| LandAmenities | Public Transit, Schools, Beach, Hospital |
| LandscapeFeatures | Lawn Sprinkler, Landscaped |
| Sewer | Sanitary Sewer |
| SizeDepth | 330 Ft ,3 In |
| SizeFrontage | 37 Ft ,8 In |
| SizeIrregular | 37.7 X 330.3 Ft |
| SizeTotalText | 37.7 X 330.3 Ft|1/2 - 1.99 Acres |
| SurfaceWater | Lake/pond |
Rooms
| Level | Type | Length | Width | Dimensions |
|---|---|---|---|---|
| Second Level | Bathroom | 2.09 m | 2.61 m | 2.09 m x 2.61 m |
| Second Level | Bathroom | 3.43 m | 4.5 m | 3.43 m x 4.5 m |
| Second Level | Primary Bedroom | 5.05 m | 4.85 m | 5.05 m x 4.85 m |
| Second Level | Bedroom 2 | 4.72 m | 3.68 m | 4.72 m x 3.68 m |
| Second Level | Bedroom 3 | 3.88 m | 3.57 m | 3.88 m x 3.57 m |
| Second Level | Media | 5.58 m | 5.54 m | 5.58 m x 5.54 m |
| Basement | Recreational, Games Room | 6.21 m | 5.61 m | 6.21 m x 5.61 m |
| Basement | Laundry Room | 5.57 m | 3.24 m | 5.57 m x 3.24 m |
| Main Level | Foyer | 4.62 m | 2.44 m | 4.62 m x 2.44 m |
| Main Level | Bathroom | 1.45 m | 2.37 m | 1.45 m x 2.37 m |
| Main Level | Living Room | 5.1 m | 4.85 m | 5.1 m x 4.85 m |
| Main Level | Dining Room | 4.5 m | 3.97 m | 4.5 m x 3.97 m |
| Main Level | Kitchen | 4.01 m | 3.65 m | 4.01 m x 3.65 m |
| Main Level | Eating Area | 4.01 m | 2.89 m | 4.01 m x 2.89 m |
| Main Level | Family Room | 6.26 m | 5.63 m | 6.26 m x 5.63 m |
https://www.realtor.ca/real-estate/28856895/105-duckworth-street-barrie-codrington-codrington
Interested?
Contact us for more information
No Favourites Found

The trademarks REALTOR®, REALTORS®, and the REALTOR® logo are controlled by The Canadian Real Estate Association (CREA) and identify real estate professionals who are members of CREA. The trademarks MLS®, Multiple Listing Service® and the associated logos are owned by The Canadian Real Estate Association (CREA) and identify the quality of services provided by real estate professionals who are members of CREA. The trademark DDF® is owned by The Canadian Real Estate Association (CREA) and identifies CREA's Data Distribution Facility (DDF®)
October 28 2025 12:30:32
Muskoka Haliburton Orillia – The Lakelands Association of REALTORS®
RE/MAX Georgian Bay Realty Ltd

