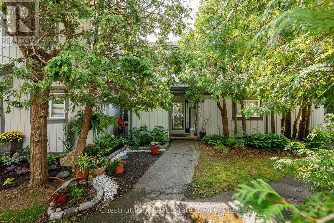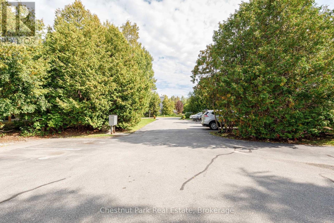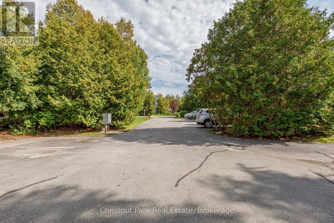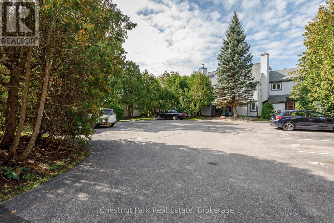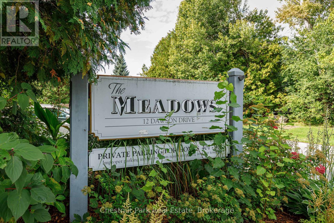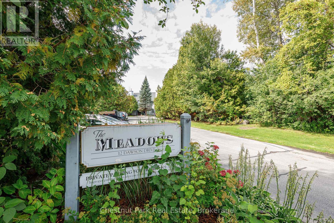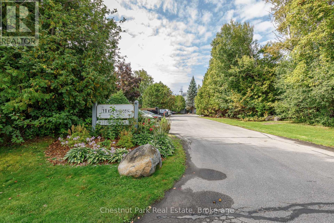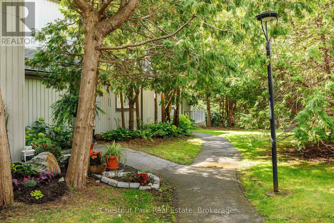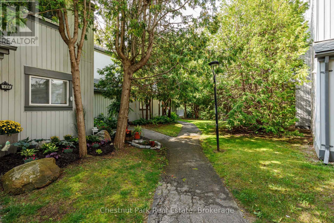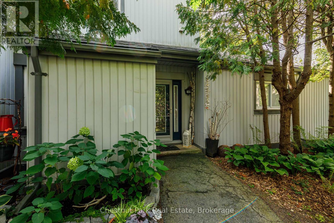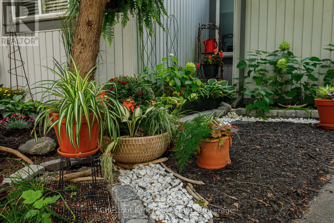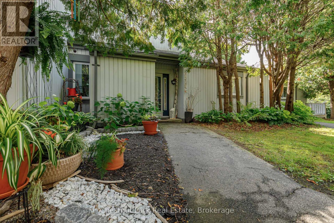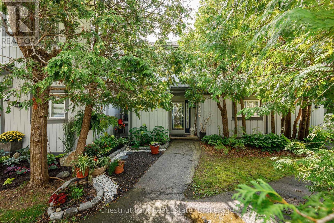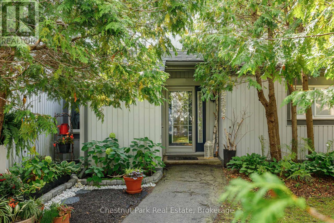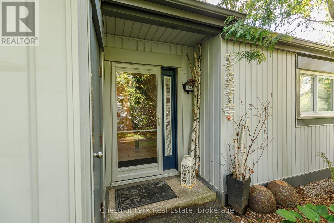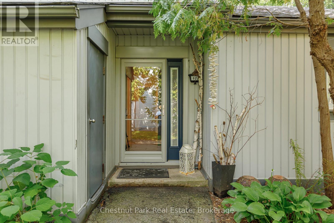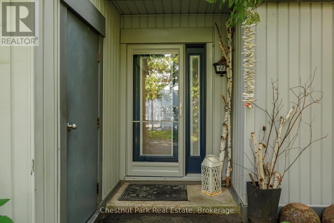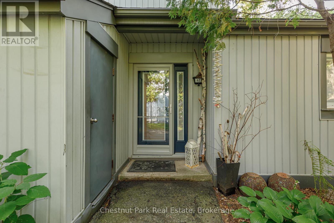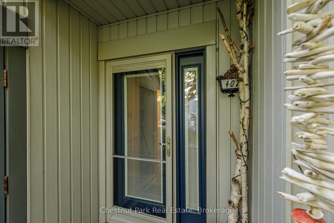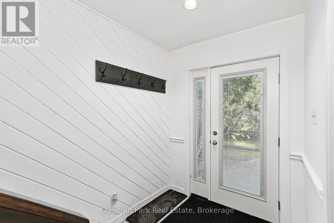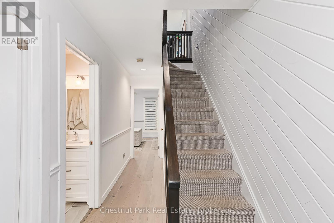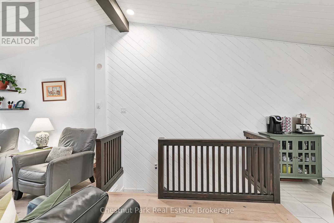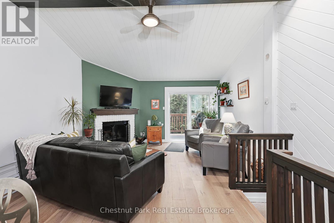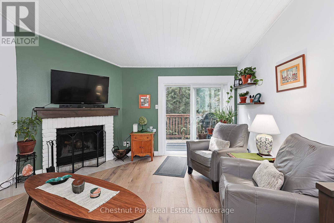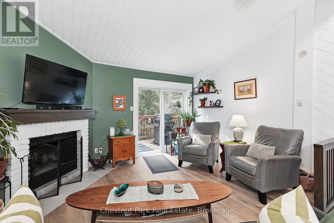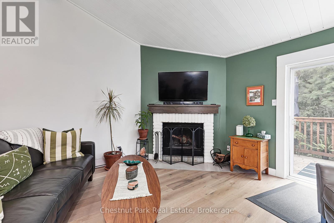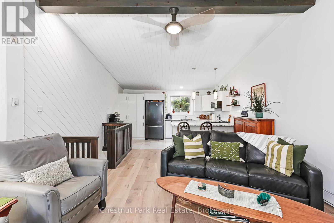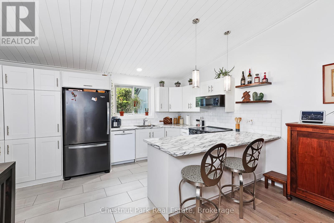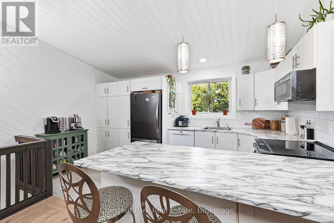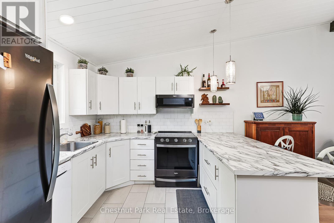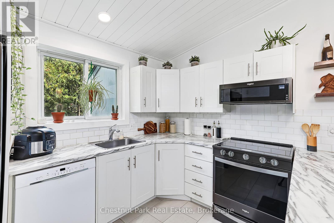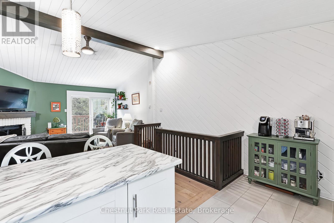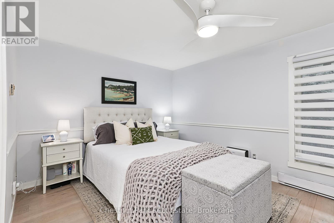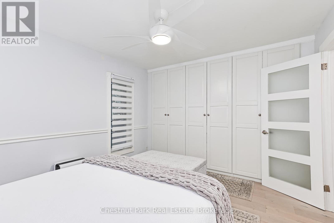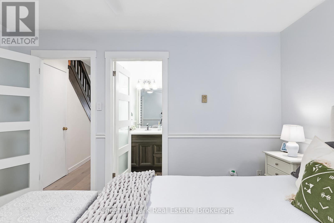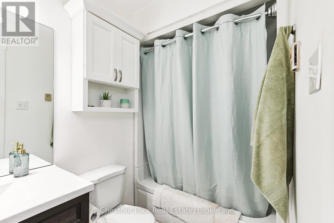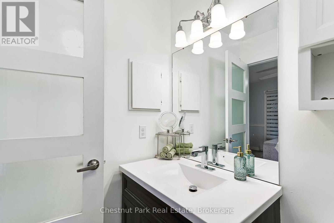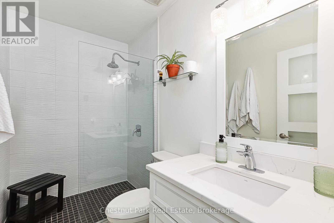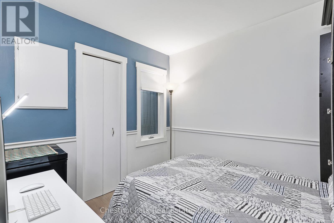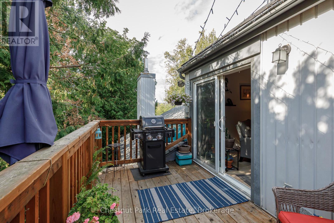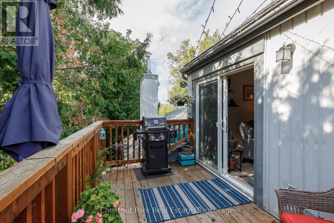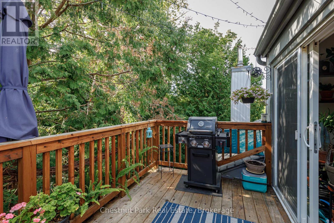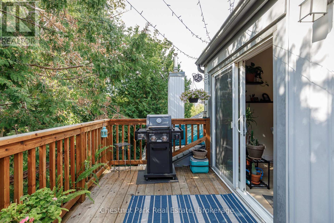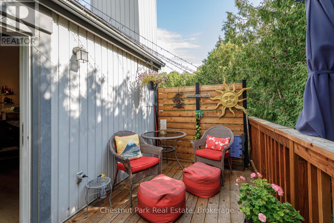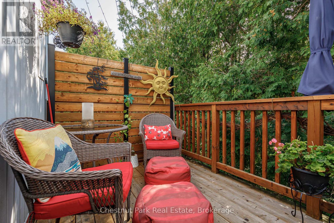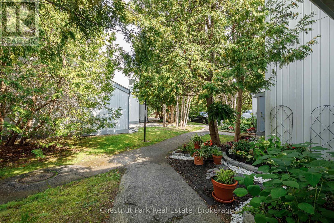LOADING
$469,900Maintenance, Common Area Maintenance, Insurance, Parking
$408.24 Monthly
Maintenance, Common Area Maintenance, Insurance, Parking
$408.24 MonthlyThis beautifully updated two-bedroom, two-bathroom condominium is ideally located just a short drive from local beaches, exceptional hiking trails, Blue Mountain, and downtown Collingwood. Thoughtfully designed with a reverse floorplan, the unit features a spacious primary bedroom complete with a four-piece ensuite bathroom. An additional bedroom and bathroom are conveniently situated on the main level. The upper floor showcases a bright, open-concept kitchen, living, and dining area, highlighted by cathedral ceilings, a cozy wood-burning fireplace, and access to a large private deck. This unit has been completely updated from top to bottom, boasting engineered hardwood flooring throughout, as well as modernized bathrooms and a kitchen with ample cupboard space. A must-see to truly appreciate! ALSO LISTED FOR ANNUAL LEASE MLS S12394926 (id:13139)
Property Details
| MLS® Number | S12401206 |
| Property Type | Single Family |
| Community Name | Collingwood |
| AmenitiesNearBy | Golf Nearby, Hospital, Public Transit, Ski Area |
| CommunityFeatures | Pet Restrictions |
| Features | Balcony, Level, In Suite Laundry |
| ParkingSpaceTotal | 1 |
| Structure | Deck |
Building
| BathroomTotal | 2 |
| BedroomsAboveGround | 2 |
| BedroomsTotal | 2 |
| Age | 31 To 50 Years |
| Amenities | Visitor Parking, Fireplace(s), Storage - Locker |
| Appliances | Water Heater |
| ExteriorFinish | Vinyl Siding |
| FireProtection | Smoke Detectors |
| FireplacePresent | Yes |
| FireplaceTotal | 1 |
| FoundationType | Concrete |
| HeatingFuel | Electric |
| HeatingType | Baseboard Heaters |
| StoriesTotal | 2 |
| SizeInterior | 900 - 999 Sqft |
| Type | Row / Townhouse |
Parking
| No Garage |
Land
| Acreage | No |
| LandAmenities | Golf Nearby, Hospital, Public Transit, Ski Area |
| SurfaceWater | Lake/pond |
Rooms
| Level | Type | Length | Width | Dimensions |
|---|---|---|---|---|
| Second Level | Living Room | 3.45 m | 4.57 m | 3.45 m x 4.57 m |
| Second Level | Kitchen | 4.44 m | 2.74 m | 4.44 m x 2.74 m |
| Second Level | Dining Room | 3.45 m | 2.74 m | 3.45 m x 2.74 m |
| Main Level | Bedroom | 2.66 m | 2.56 m | 2.66 m x 2.56 m |
| Main Level | Primary Bedroom | 4.44 m | 3.35 m | 4.44 m x 3.35 m |
https://www.realtor.ca/real-estate/28857349/407-12-dawson-drive-collingwood-collingwood
Interested?
Contact us for more information
No Favourites Found

The trademarks REALTOR®, REALTORS®, and the REALTOR® logo are controlled by The Canadian Real Estate Association (CREA) and identify real estate professionals who are members of CREA. The trademarks MLS®, Multiple Listing Service® and the associated logos are owned by The Canadian Real Estate Association (CREA) and identify the quality of services provided by real estate professionals who are members of CREA. The trademark DDF® is owned by The Canadian Real Estate Association (CREA) and identifies CREA's Data Distribution Facility (DDF®)
October 15 2025 02:03:36
Muskoka Haliburton Orillia – The Lakelands Association of REALTORS®
Chestnut Park Real Estate

