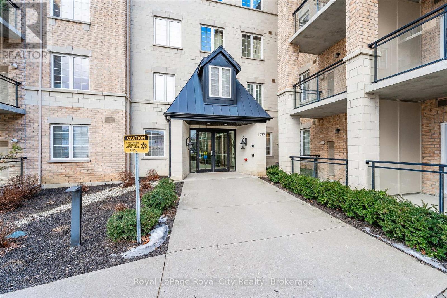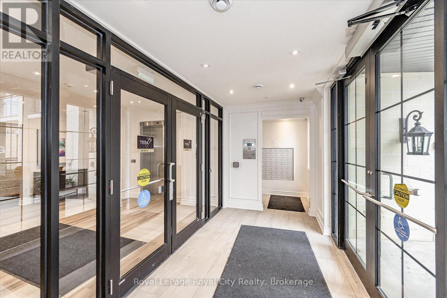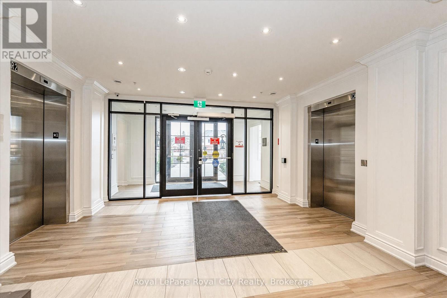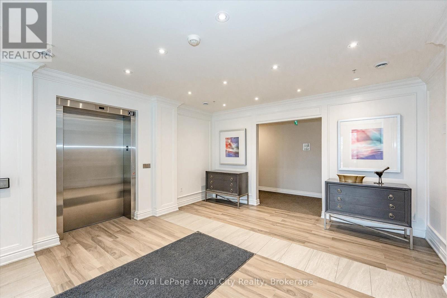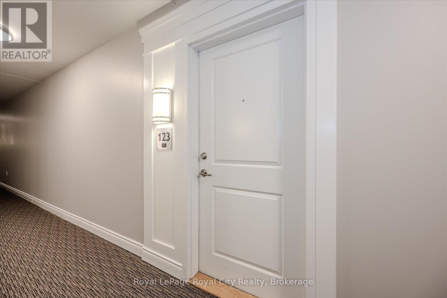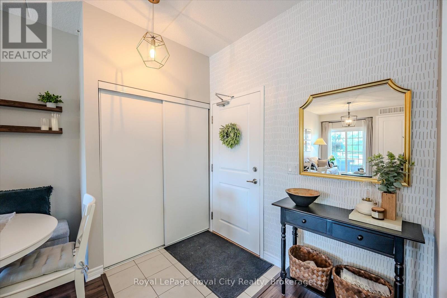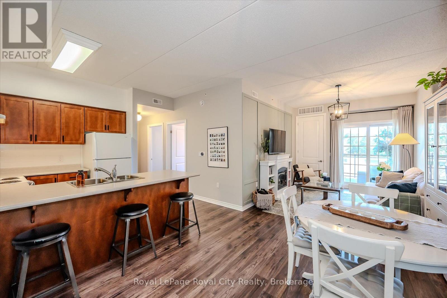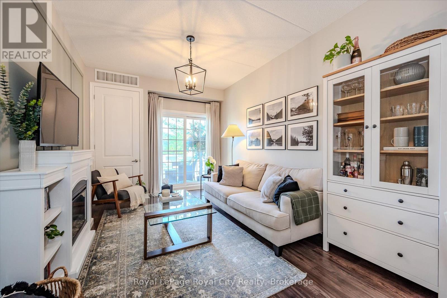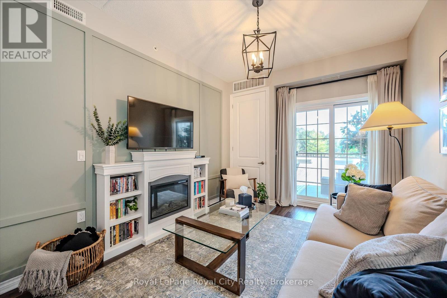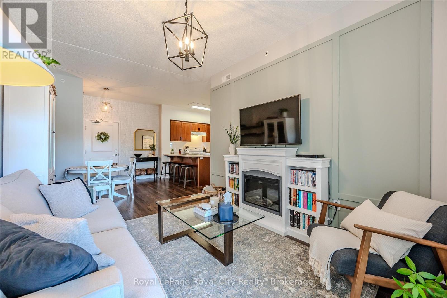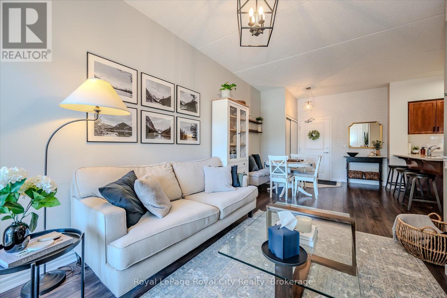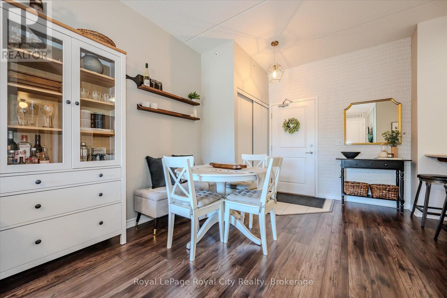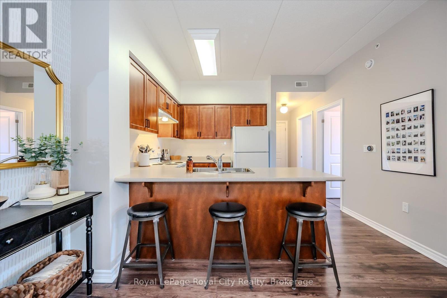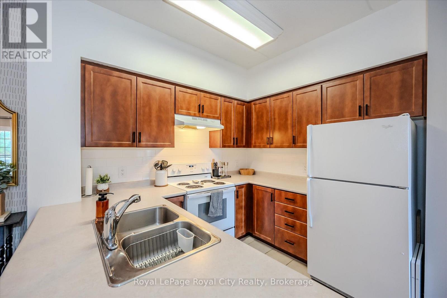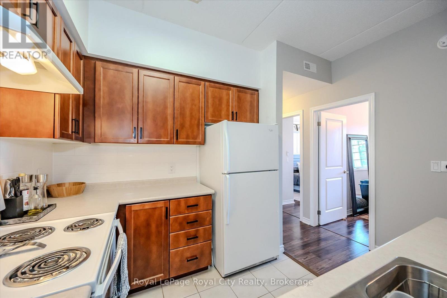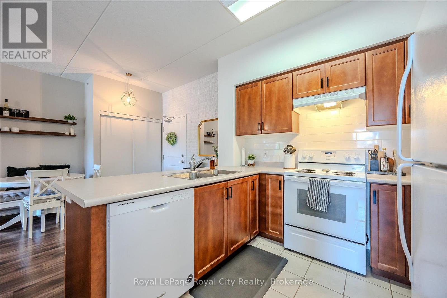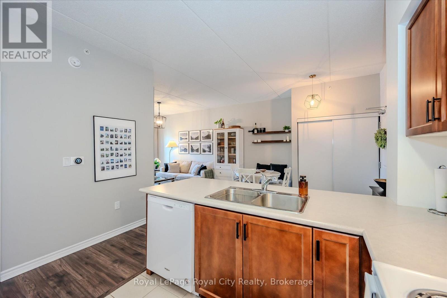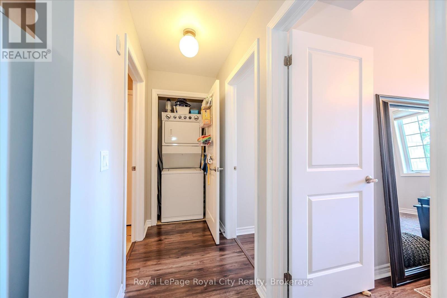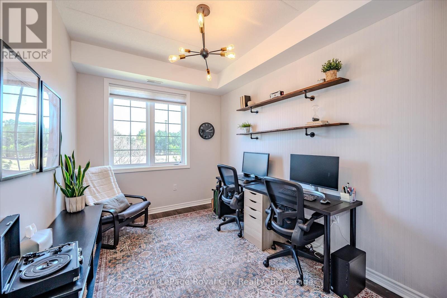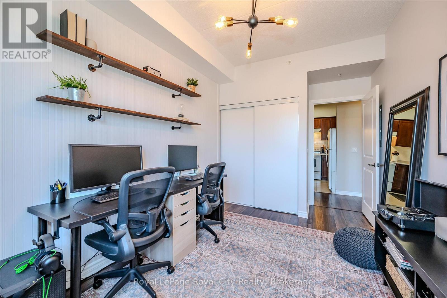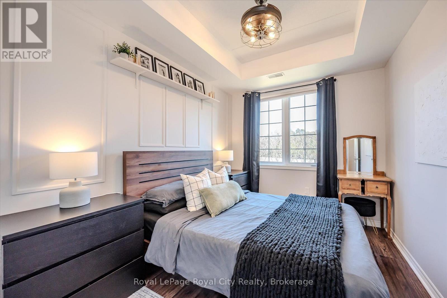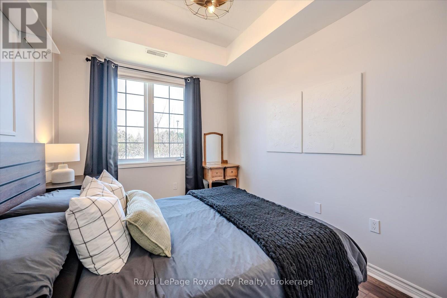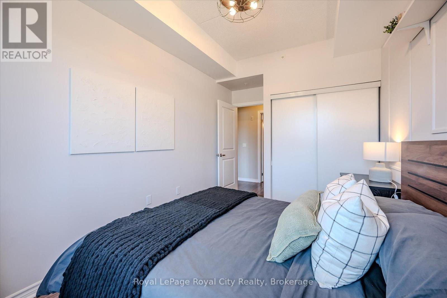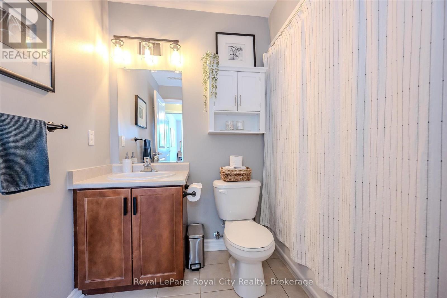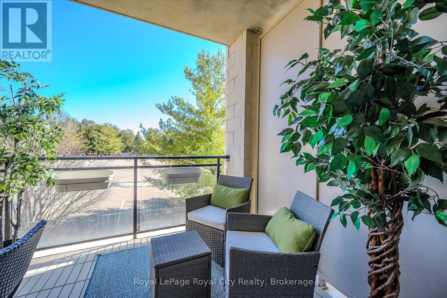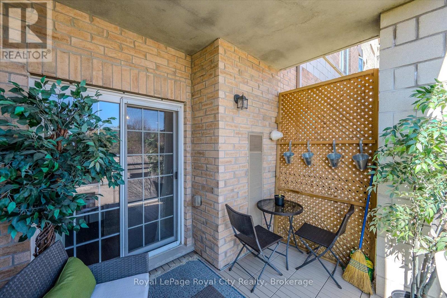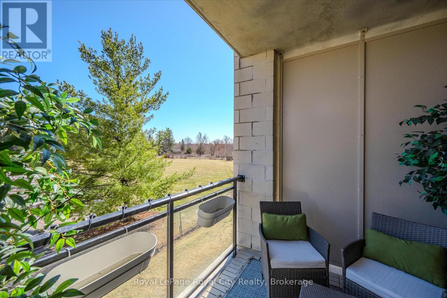LOADING
$499,900Maintenance, Common Area Maintenance, Insurance, Water
$358 Monthly
Maintenance, Common Area Maintenance, Insurance, Water
$358 MonthlyBright, stylish, and move-in ready, this 2-bedroom South End condo offers the perfect blend of comfort and convenience. With 9-foot ceilings, oversized windows, and a functional open-concept design, the space feels open and inviting from the moment you walk in. The kitchen stands out with plenty of storage and a smart layout that includes a breakfast bar overlooking the living area ideal for casual meals or entertaining. Step out from the living room onto your private balcony, the perfect spot for morning coffee or an evening wind-down. Both bedrooms are generously sized with ample closets, while the modern 4-piece bathroom and in-suite laundry add everyday ease. A storage locker and underground parking spot are also included. Set in a highly desirable location just minutes from the University of Guelph, Stone Road Mall, restaurants, parks, and with quick access to Hwy 401, this condo offers lifestyle and location in one. Whether you're starting out, downsizing, or investing, this is a must-see! (id:13139)
Property Details
| MLS® Number | X12400931 |
| Property Type | Single Family |
| Community Name | Kortright West |
| CommunityFeatures | Pet Restrictions |
| EquipmentType | Water Heater |
| Features | Balcony, Carpet Free, In Suite Laundry |
| ParkingSpaceTotal | 1 |
| RentalEquipmentType | Water Heater |
Building
| BathroomTotal | 1 |
| BedroomsAboveGround | 2 |
| BedroomsTotal | 2 |
| Amenities | Party Room, Storage - Locker |
| Appliances | Water Softener, Dishwasher, Dryer, Stove, Washer, Refrigerator |
| CoolingType | Central Air Conditioning |
| ExteriorFinish | Brick |
| HeatingFuel | Natural Gas |
| HeatingType | Forced Air |
| SizeInterior | 800 - 899 Sqft |
| Type | Apartment |
Parking
| Underground | |
| Garage |
Land
| Acreage | No |
Rooms
| Level | Type | Length | Width | Dimensions |
|---|---|---|---|---|
| Main Level | Bedroom | 4.4 m | 2.7 m | 4.4 m x 2.7 m |
| Main Level | Bedroom 2 | 4.4 m | 2.66 m | 4.4 m x 2.66 m |
| Main Level | Kitchen | 3.63 m | 3.02 m | 3.63 m x 3.02 m |
| Main Level | Living Room | 3.91 m | 3.07 m | 3.91 m x 3.07 m |
| Main Level | Dining Room | 3.63 m | 3.07 m | 3.63 m x 3.07 m |
| Main Level | Bathroom | 2.27 m | 2.44 m | 2.27 m x 2.44 m |
Interested?
Contact us for more information
No Favourites Found

The trademarks REALTOR®, REALTORS®, and the REALTOR® logo are controlled by The Canadian Real Estate Association (CREA) and identify real estate professionals who are members of CREA. The trademarks MLS®, Multiple Listing Service® and the associated logos are owned by The Canadian Real Estate Association (CREA) and identify the quality of services provided by real estate professionals who are members of CREA. The trademark DDF® is owned by The Canadian Real Estate Association (CREA) and identifies CREA's Data Distribution Facility (DDF®)
October 09 2025 08:21:41
Muskoka Haliburton Orillia – The Lakelands Association of REALTORS®
Royal LePage Royal City Realty

