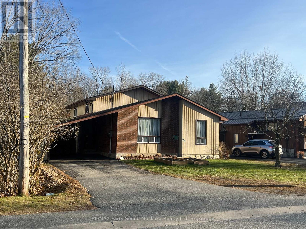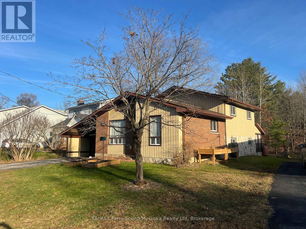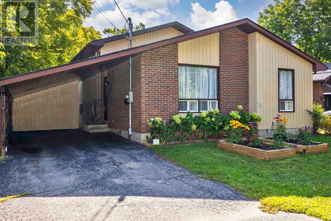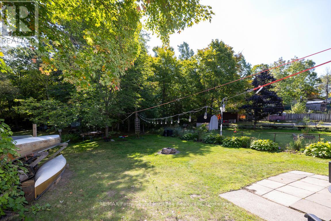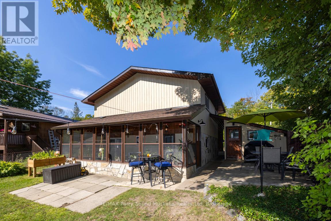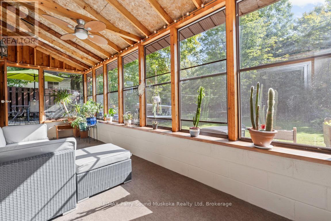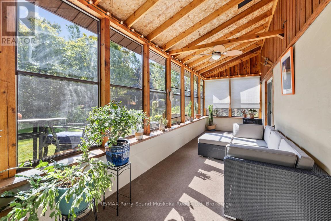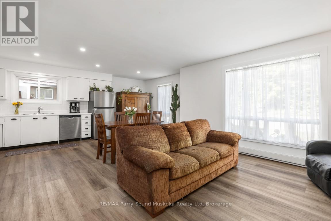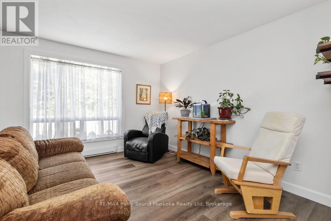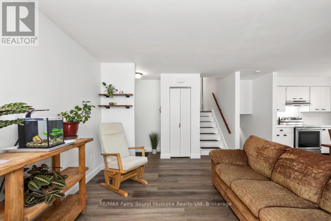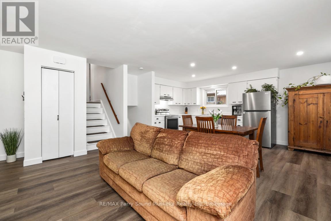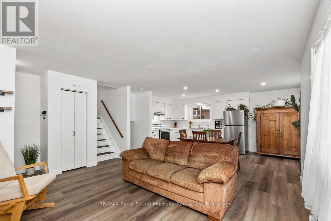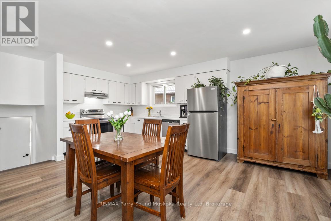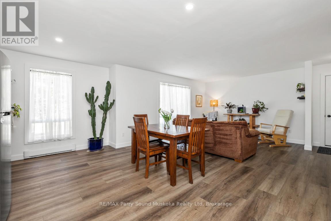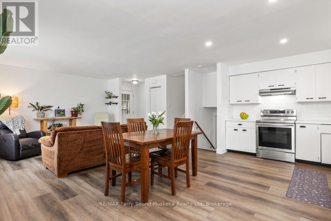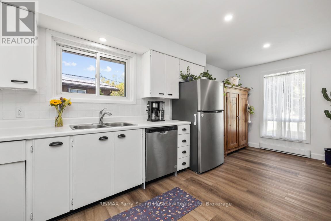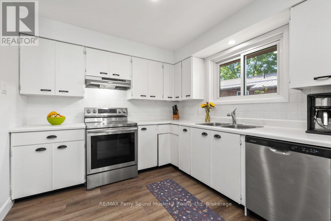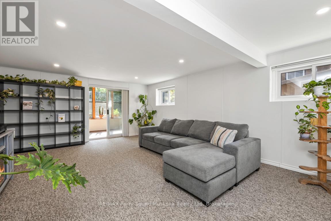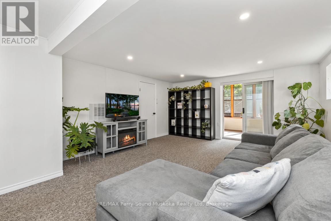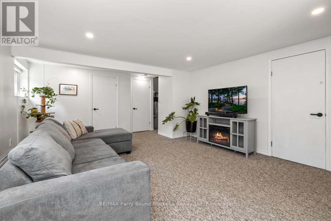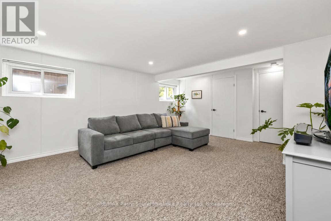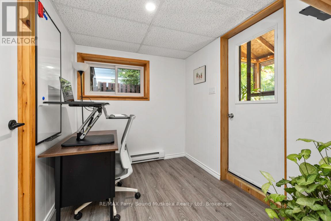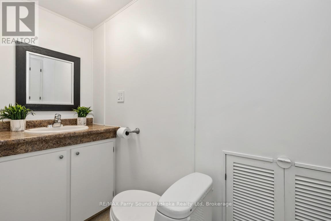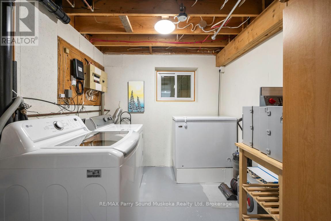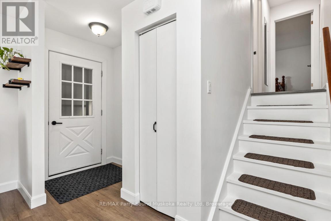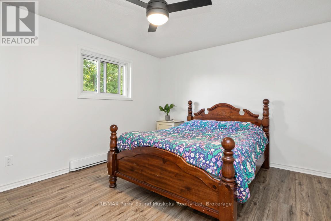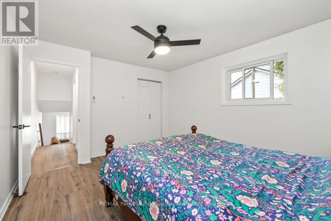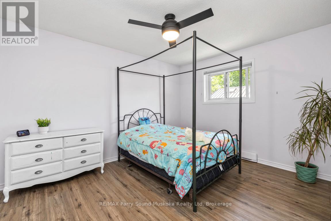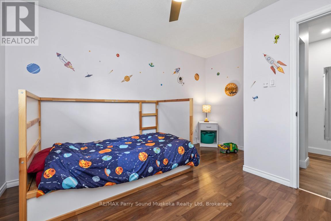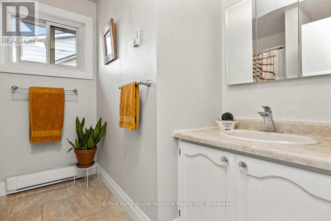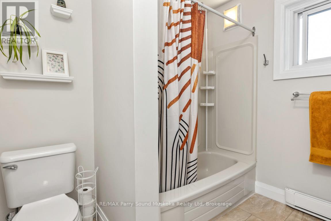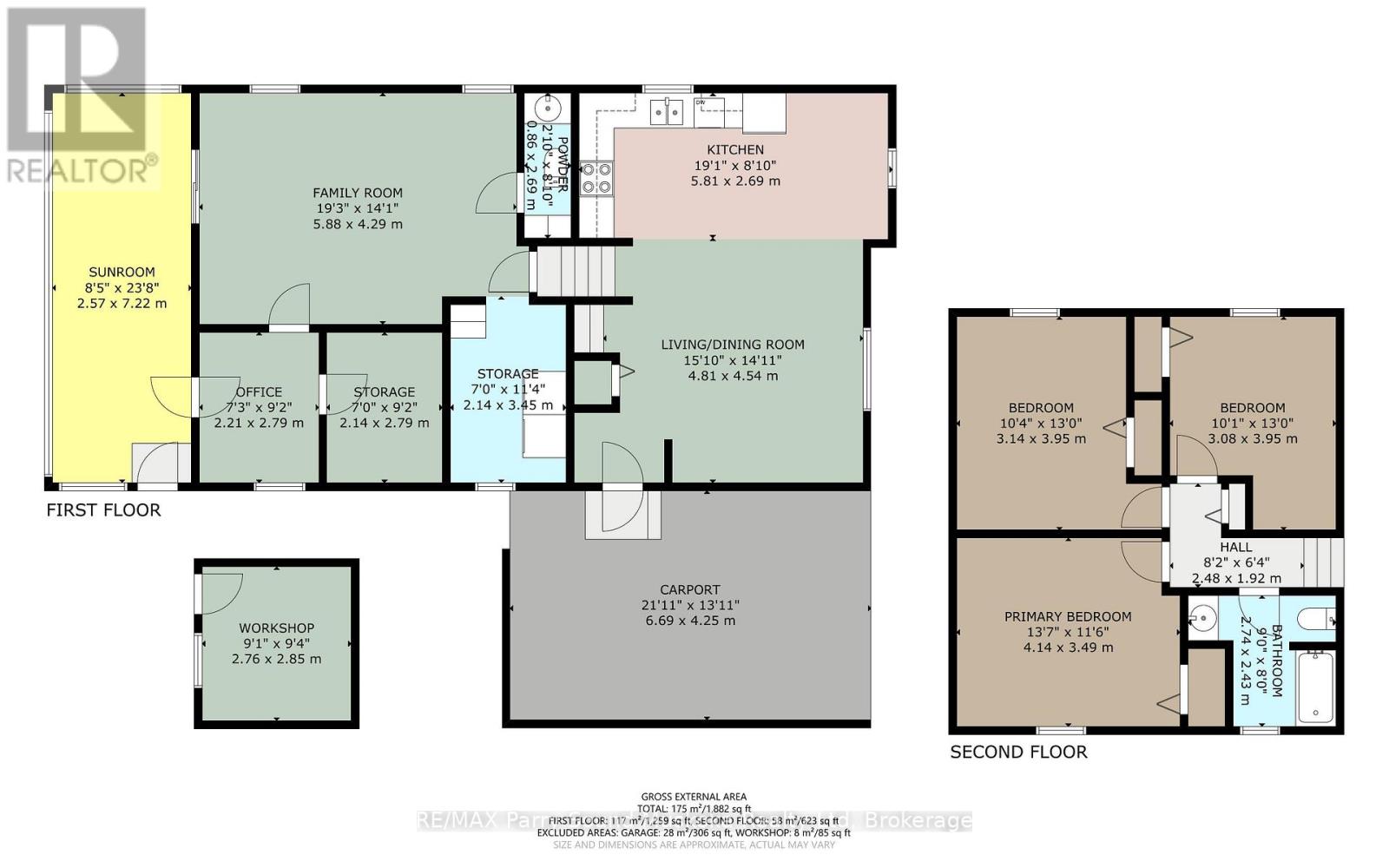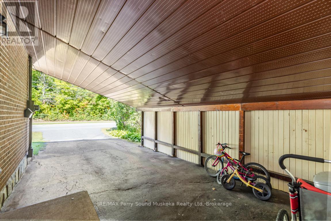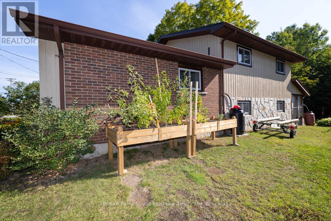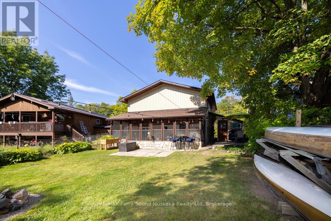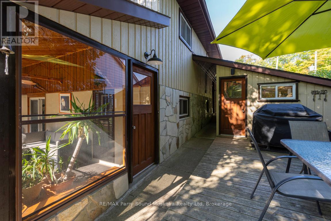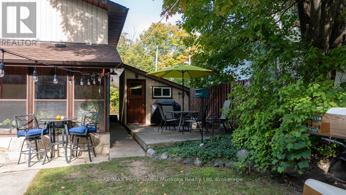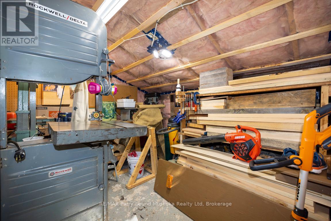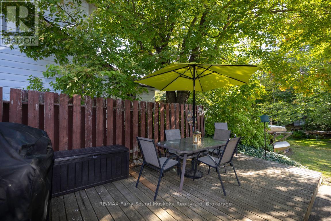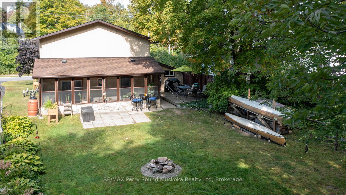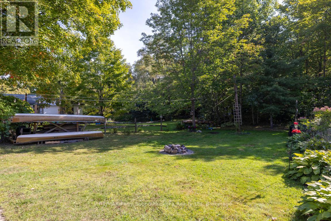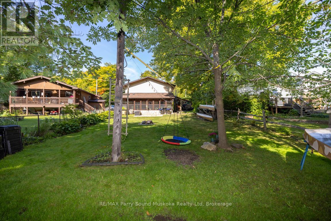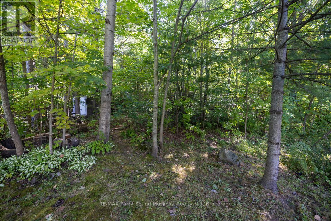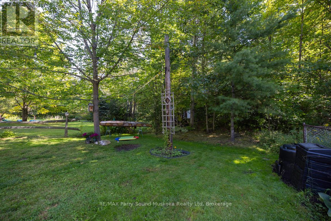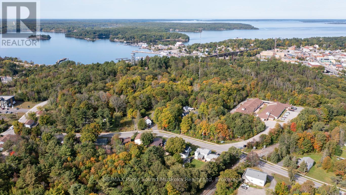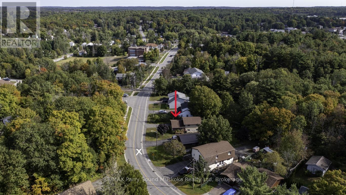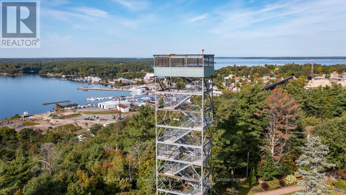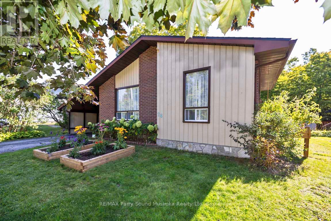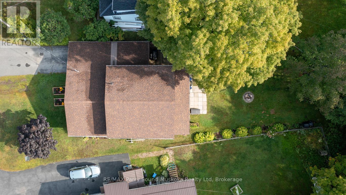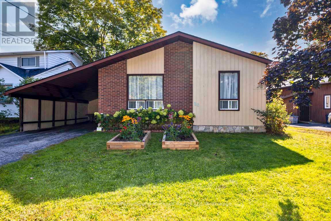LOADING
$569,900
DESIRABLE FAMILY HOME! DESIRABLE COUNTRY SETTING In Town! Level fenced yard backing onto woodlands, Absolutely immaculate 3 bedroom, 2 bath home, Green/Energy efficient (only $244 per month equal billing for heat & hydro), Quality built by Morgan Construction, Extra deep carport, Paved drive, Parking for 3 vehicles, New shingles 2019, Updated laminate floors, Freshly painted, Updated hardware & lighting, Desirable Bright & cheery open plan as soon as you enter, Generous size bedrooms, Families will enjoy the spacious & bright lower level rec room with walkout, LED pot lighting, Convenient 2nd bath, Private den/office area + Workshop, Relax in the spacious sunroom wrapped in windows to enjoy nature & the serene back yard setting, A handy insulated & heated 2nd workshop is ideal for hobbies/handy persons, Lower level storage area is spacious & dry, Excellent area, Walk to Beautiful Tower Hill Park, Mins to Georgian Bay boat launch, (room to store your boat), Near by waterfront fitness trail, Tressel Brewery & Legends Distillery, Don't miss this Great Opportunity to make this your next home! (id:13139)
Property Details
| MLS® Number | X12400555 |
| Property Type | Single Family |
| Community Name | Parry Sound |
| AmenitiesNearBy | Beach, Golf Nearby, Hospital, Schools |
| EquipmentType | Water Heater |
| Features | Irregular Lot Size |
| ParkingSpaceTotal | 3 |
| RentalEquipmentType | Water Heater |
| Structure | Porch, Deck, Workshop |
Building
| BathroomTotal | 2 |
| BedroomsAboveGround | 3 |
| BedroomsTotal | 3 |
| Amenities | Fireplace(s), Separate Heating Controls |
| Appliances | Water Meter, Dishwasher, Dryer, Range, Stove, Washer, Refrigerator |
| BasementType | Partial |
| ConstructionStyleAttachment | Detached |
| ConstructionStyleSplitLevel | Backsplit |
| ExteriorFinish | Brick |
| FireplacePresent | Yes |
| FoundationType | Block |
| HalfBathTotal | 1 |
| HeatingFuel | Electric |
| HeatingType | Baseboard Heaters |
| SizeInterior | 1500 - 2000 Sqft |
| Type | House |
| UtilityWater | Municipal Water |
Parking
| Carport | |
| Garage |
Land
| AccessType | Year-round Access |
| Acreage | No |
| LandAmenities | Beach, Golf Nearby, Hospital, Schools |
| LandscapeFeatures | Landscaped |
| Sewer | Sanitary Sewer |
| SizeDepth | 129 Ft ,2 In |
| SizeFrontage | 64 Ft ,1 In |
| SizeIrregular | 64.1 X 129.2 Ft |
| SizeTotalText | 64.1 X 129.2 Ft|under 1/2 Acre |
Rooms
| Level | Type | Length | Width | Dimensions |
|---|---|---|---|---|
| Second Level | Bedroom | 3.95 m | 3.08 m | 3.95 m x 3.08 m |
| Second Level | Bathroom | 2.74 m | 2.43 m | 2.74 m x 2.43 m |
| Second Level | Primary Bedroom | 4.14 m | 3.49 m | 4.14 m x 3.49 m |
| Second Level | Bedroom | 3.95 m | 3.14 m | 3.95 m x 3.14 m |
| Main Level | Living Room | 4.81 m | 4.54 m | 4.81 m x 4.54 m |
| Main Level | Kitchen | 5.81 m | 2.69 m | 5.81 m x 2.69 m |
| Main Level | Family Room | 5.88 m | 4.29 m | 5.88 m x 4.29 m |
| Main Level | Office | 2.79 m | 2.21 m | 2.79 m x 2.21 m |
| Main Level | Sunroom | 7.22 m | 2.57 m | 7.22 m x 2.57 m |
| Main Level | Bathroom | 2.69 m | 0.86 m | 2.69 m x 0.86 m |
| Main Level | Laundry Room | 3.45 m | 2.14 m | 3.45 m x 2.14 m |
| Main Level | Other | 2.79 m | 2.14 m | 2.79 m x 2.14 m |
| Ground Level | Workshop | 2.85 m | 2.76 m | 2.85 m x 2.76 m |
Utilities
| Electricity | Installed |
https://www.realtor.ca/real-estate/28855898/28-forest-street-parry-sound-parry-sound
Interested?
Contact us for more information
No Favourites Found

The trademarks REALTOR®, REALTORS®, and the REALTOR® logo are controlled by The Canadian Real Estate Association (CREA) and identify real estate professionals who are members of CREA. The trademarks MLS®, Multiple Listing Service® and the associated logos are owned by The Canadian Real Estate Association (CREA) and identify the quality of services provided by real estate professionals who are members of CREA. The trademark DDF® is owned by The Canadian Real Estate Association (CREA) and identifies CREA's Data Distribution Facility (DDF®)
November 20 2025 04:04:40
Muskoka Haliburton Orillia – The Lakelands Association of REALTORS®
RE/MAX Parry Sound Muskoka Realty Ltd

