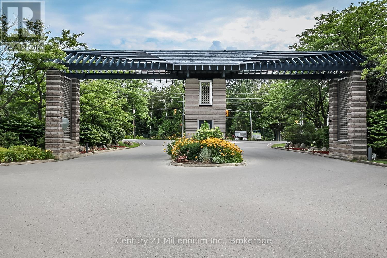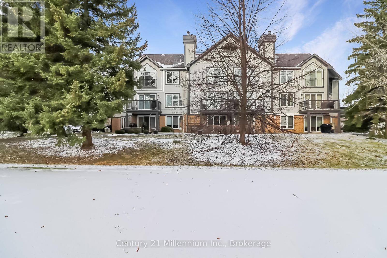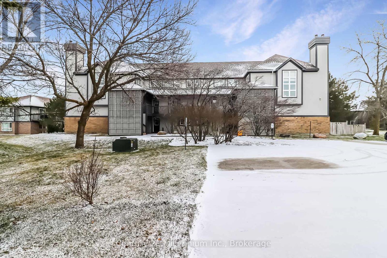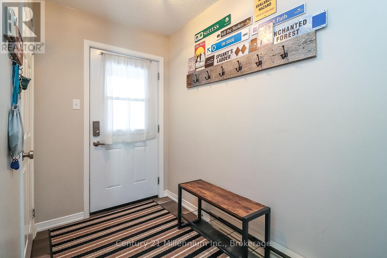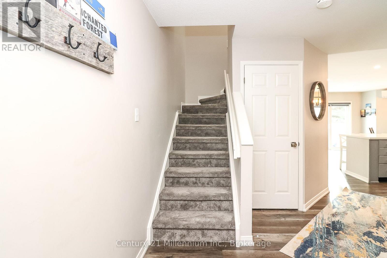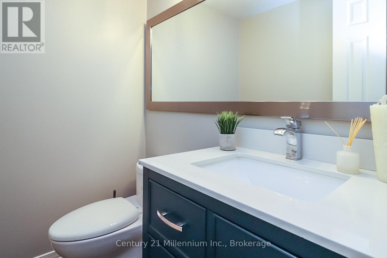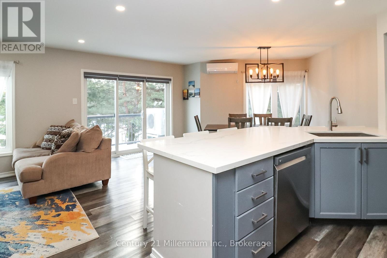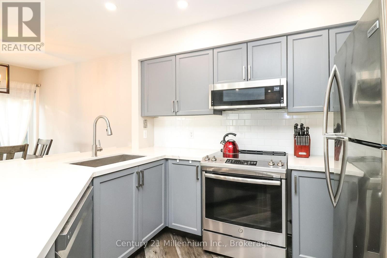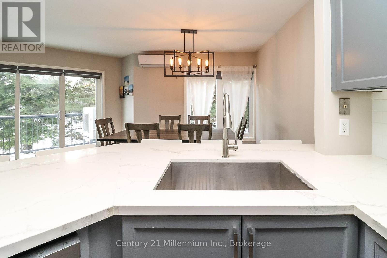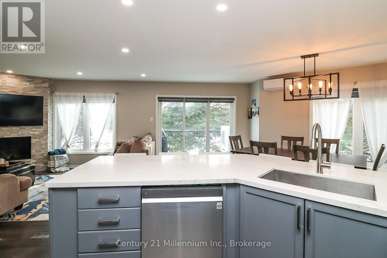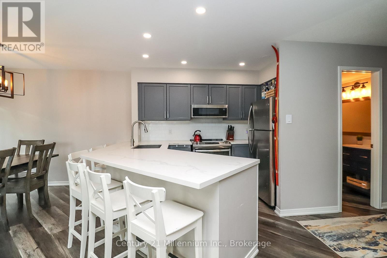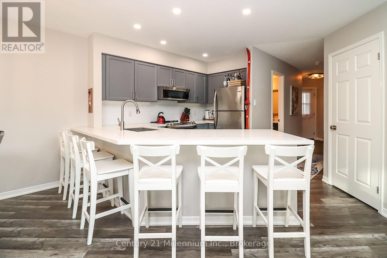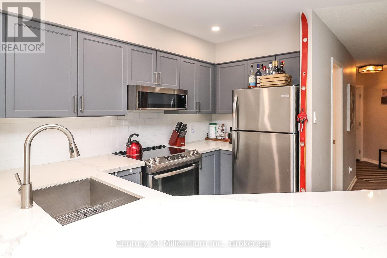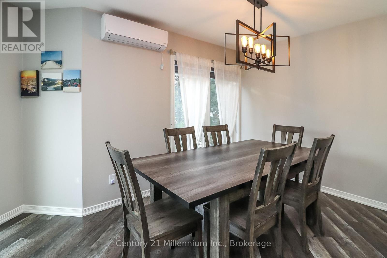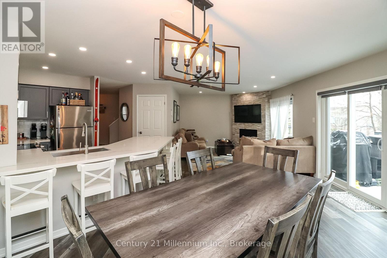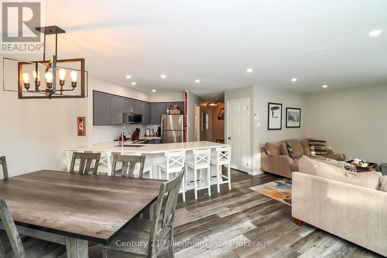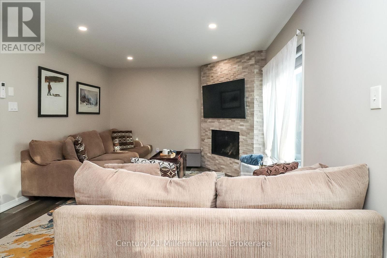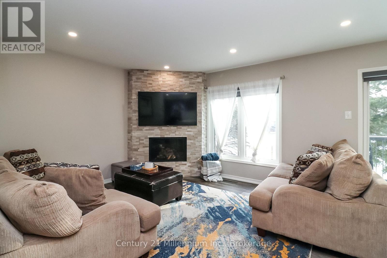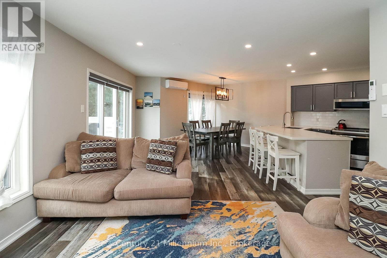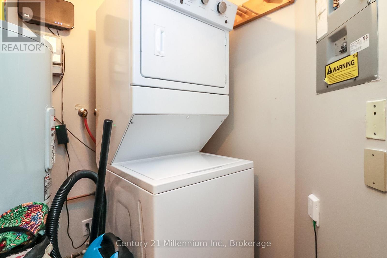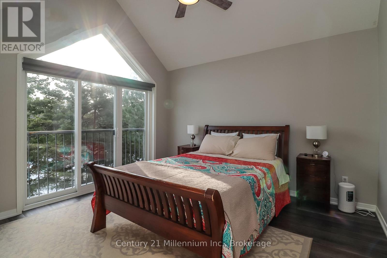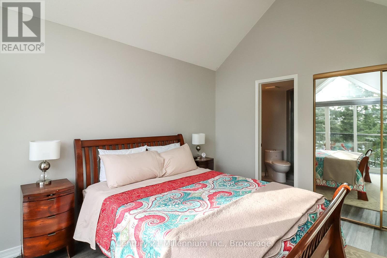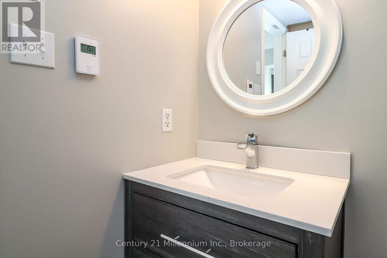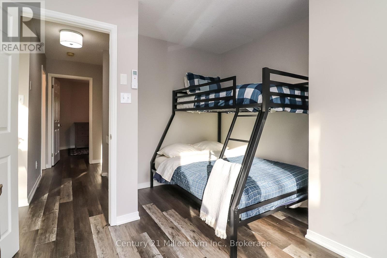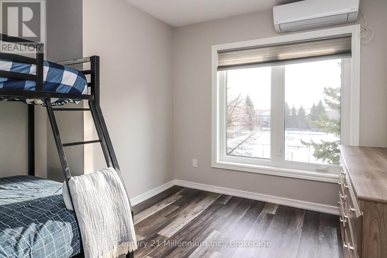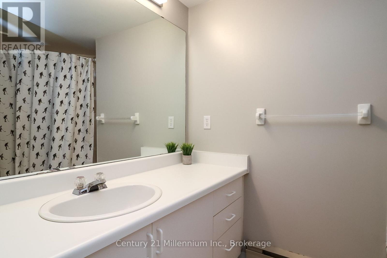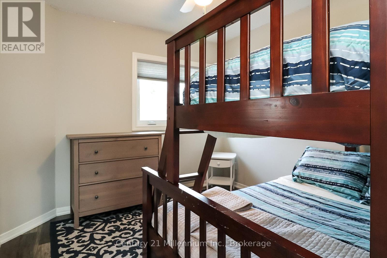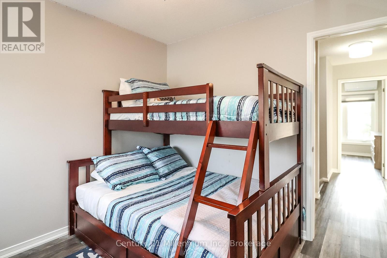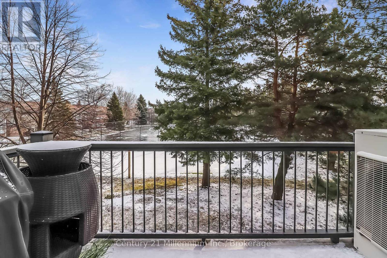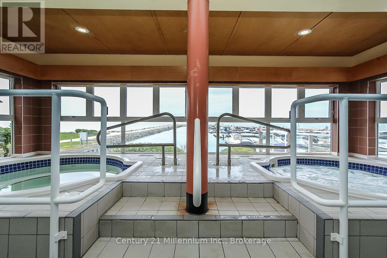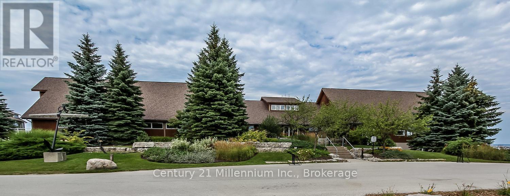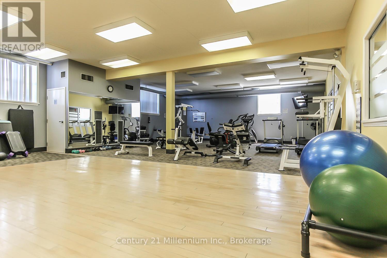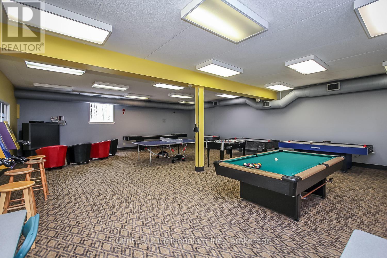LOADING
$3,750 Unknown
ALL INCLUSIVE, 3 BEDROOM SKI SEASON RENTAL available Dec 1, 2025 to March 31 2026. Rental amount includes all utilities. Located just a short drive from the local ski hills as well as Downtown Collingwood, this beautifully renovated 3 bedroom, 3 bath turnkey condo shows well with neutral decor and has plenty of room for family and friends. The spacious kitchen on the main floor is complimented by the open dining and living area with gas fireplace. The laundry room and two piece bath finish the main level. The second floor offers three bedrooms with a primary ensuite and full main bath. This upper level two story condo is located at Lighthouse Point, a gated waterfront condominium community that takes pride in offering residents an abundance of amenities and activities including an indoor pool, exercise room, party room and more. Enjoy your winter season downhill and x-country skiing, snowshoeing, shopping, dining and warming by the fire! One outdoor parking space is included. (id:13139)
Property Details
| MLS® Number | S12400020 |
| Property Type | Single Family |
| Community Name | Collingwood |
| AmenitiesNearBy | Ski Area |
| CommunicationType | High Speed Internet |
| CommunityFeatures | Pet Restrictions, Community Centre |
| Easement | Unknown |
| Features | Flat Site, Balcony |
| ParkingSpaceTotal | 1 |
| PoolType | Indoor Pool |
| Structure | Clubhouse, Dock |
| WaterFrontType | Waterfront |
Building
| BathroomTotal | 3 |
| BedroomsAboveGround | 3 |
| BedroomsTotal | 3 |
| Amenities | Exercise Centre, Party Room, Fireplace(s), Storage - Locker |
| ExteriorFinish | Brick, Wood |
| FireProtection | Controlled Entry |
| FireplacePresent | Yes |
| FireplaceTotal | 1 |
| HalfBathTotal | 1 |
| HeatingFuel | Electric |
| HeatingType | Baseboard Heaters |
| StoriesTotal | 2 |
| SizeInterior | 1200 - 1399 Sqft |
| Type | Row / Townhouse |
Parking
| No Garage |
Land
| AccessType | Public Road, Marina Docking |
| Acreage | No |
| LandAmenities | Ski Area |
| LandscapeFeatures | Landscaped |
Rooms
| Level | Type | Length | Width | Dimensions |
|---|---|---|---|---|
| Second Level | Primary Bedroom | 3.5 m | 3.65 m | 3.5 m x 3.65 m |
| Second Level | Bedroom 2 | 3.17 m | 3.09 m | 3.17 m x 3.09 m |
| Second Level | Bedroom 3 | 2.89 m | 3.04 m | 2.89 m x 3.04 m |
| Main Level | Living Room | 6.95 m | 3.65 m | 6.95 m x 3.65 m |
| Main Level | Dining Room | 2.74 m | 3.04 m | 2.74 m x 3.04 m |
| Main Level | Kitchen | 2.92 m | 2.31 m | 2.92 m x 2.31 m |
https://www.realtor.ca/real-estate/28854695/12-360-mariners-way-collingwood-collingwood
Interested?
Contact us for more information
No Favourites Found

The trademarks REALTOR®, REALTORS®, and the REALTOR® logo are controlled by The Canadian Real Estate Association (CREA) and identify real estate professionals who are members of CREA. The trademarks MLS®, Multiple Listing Service® and the associated logos are owned by The Canadian Real Estate Association (CREA) and identify the quality of services provided by real estate professionals who are members of CREA. The trademark DDF® is owned by The Canadian Real Estate Association (CREA) and identifies CREA's Data Distribution Facility (DDF®)
September 12 2025 04:35:13
Muskoka Haliburton Orillia – The Lakelands Association of REALTORS®
Century 21 Millennium Inc.

