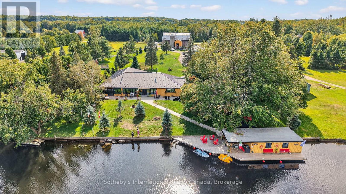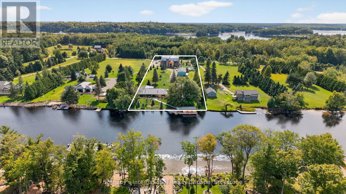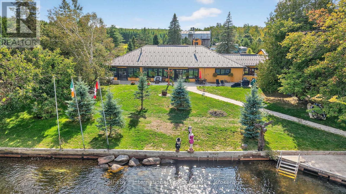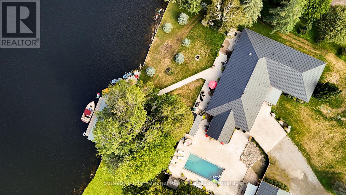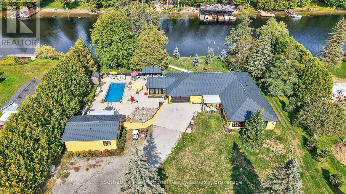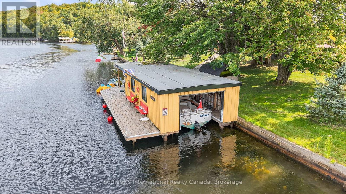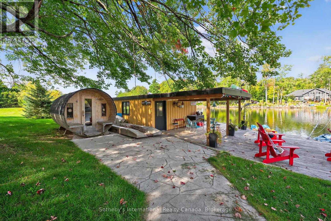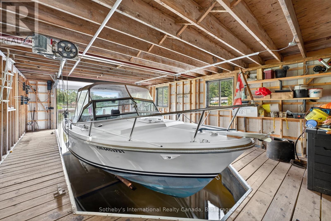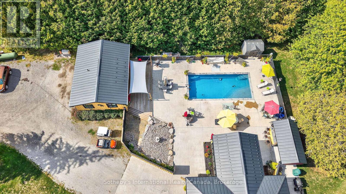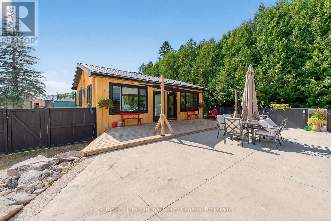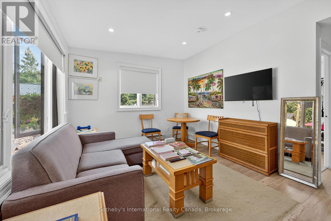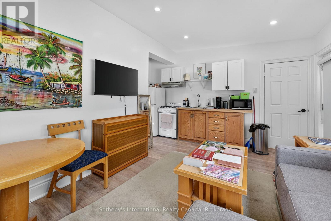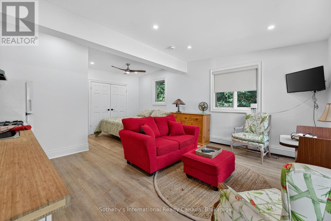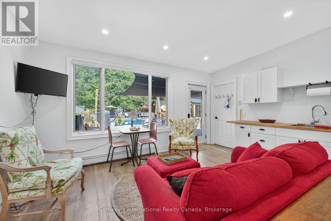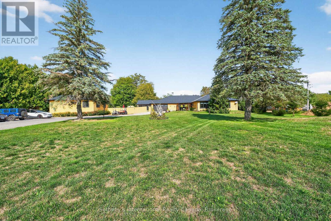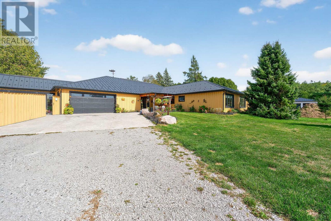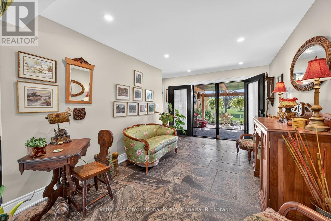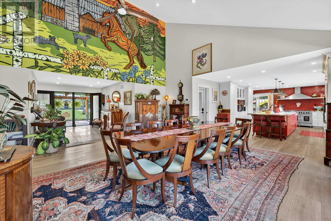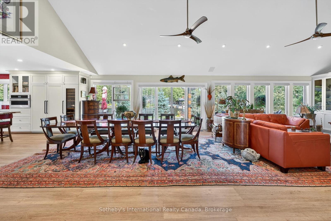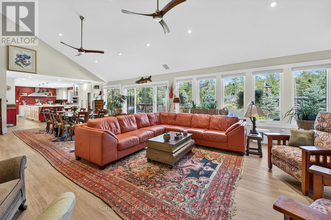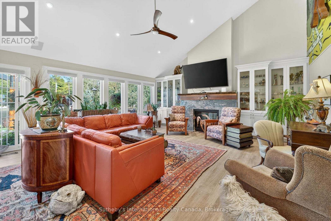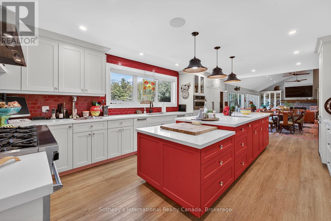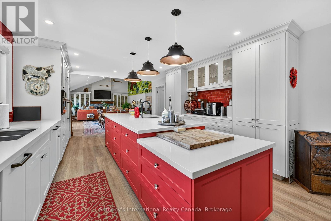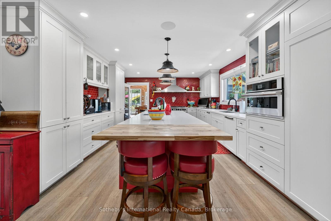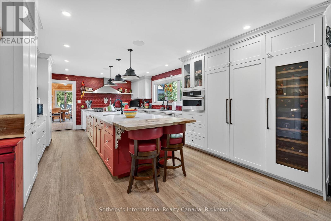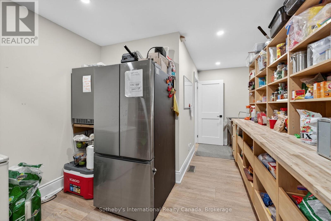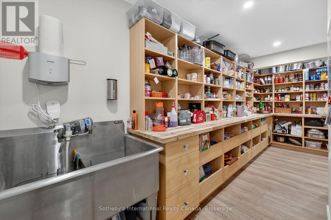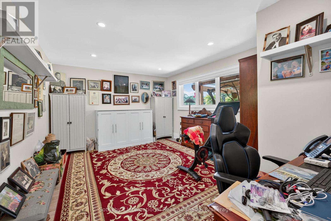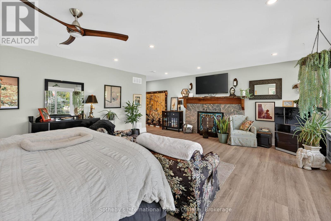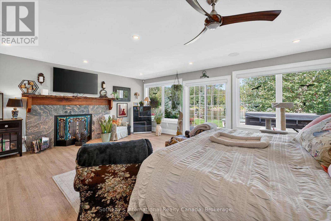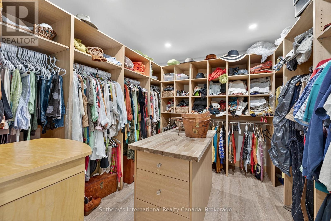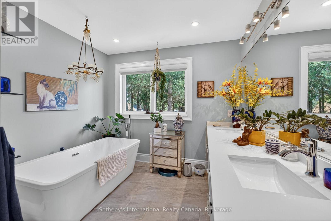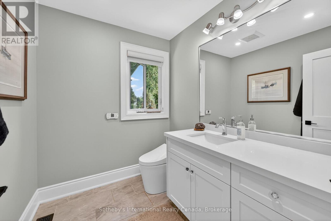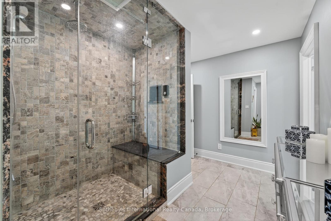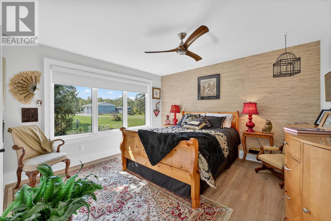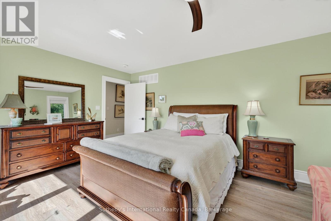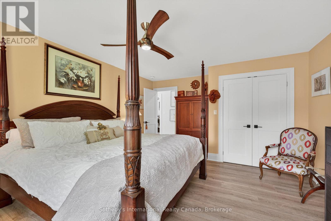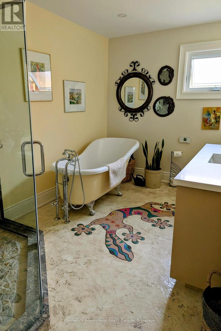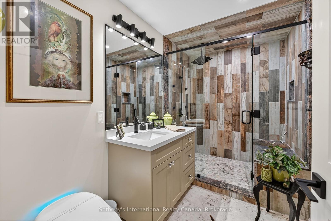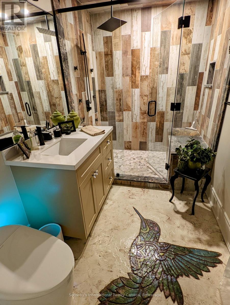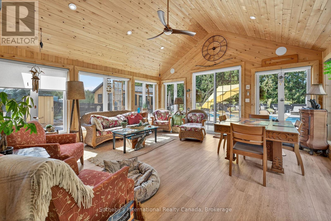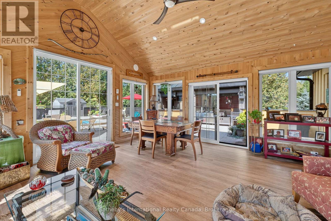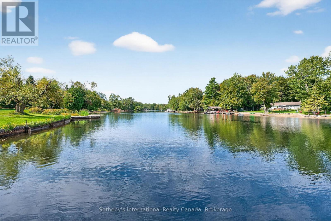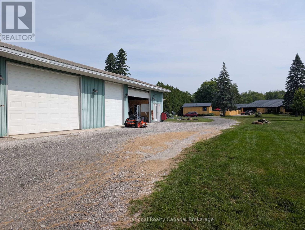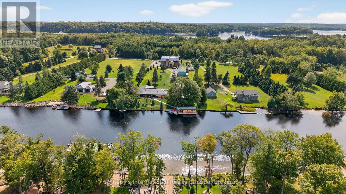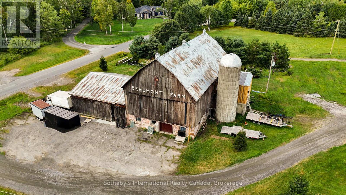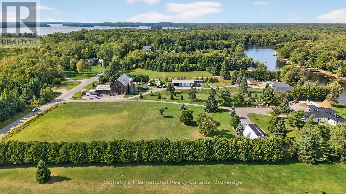LOADING
$3,995,000
Welcome to your family compound, a serene oasis nestled at the mouth of the Muskoka River! This exquisite property features a stunning 4,000 square-foot main home open concept, massive kitchen, main house ideal for family, gatherings, with seven bedrooms and five bathrooms, a charming 1,000 square-foot bunkie with two separate suites, self-contained kitchen and separate bath in each suite, a outdoor kitchen to unwind by the sparkling pool or enjoy the sauna. 6,000 square-foot barn for your toys and a 2000 square-foot shop to repair them. Boat house wheelchair-accessible, level lot is just minutes from Lake Muskoka. (id:13139)
Property Details
| MLS® Number | X12403777 |
| Property Type | Single Family |
| Community Name | Muskoka (N) |
| AmenitiesNearBy | Golf Nearby |
| Easement | Easement, Right Of Way, Other |
| EquipmentType | Propane Tank |
| Features | Level Lot, Flat Site, Level |
| ParkingSpaceTotal | 21 |
| PoolType | Inground Pool, Outdoor Pool |
| RentalEquipmentType | Propane Tank |
| Structure | Patio(s), Barn, Boathouse, Dock |
| ViewType | River View, View Of Water, Direct Water View |
| WaterFrontType | Waterfront |
Building
| BathroomTotal | 5 |
| BedroomsAboveGround | 7 |
| BedroomsTotal | 7 |
| Amenities | Fireplace(s) |
| Appliances | Hot Tub, Dishwasher, Dryer, Freezer, Microwave, Oven, Stove, Washer, Refrigerator |
| ArchitecturalStyle | Bungalow |
| BasementType | None |
| ConstructionStyleAttachment | Detached |
| ExteriorFinish | Wood |
| FireProtection | Security System |
| FireplacePresent | Yes |
| FireplaceTotal | 1 |
| FoundationType | Block, Insulated Concrete Forms |
| HeatingFuel | Electric, Other |
| HeatingType | Heat Pump, Not Known |
| StoriesTotal | 1 |
| SizeInterior | 3500 - 5000 Sqft |
| Type | House |
| UtilityWater | Dug Well |
Parking
| Attached Garage | |
| Garage |
Land
| AccessType | Private Docking |
| Acreage | Yes |
| LandAmenities | Golf Nearby |
| LandscapeFeatures | Landscaped |
| Sewer | Septic System |
| SizeFrontage | 201 Ft ,4 In |
| SizeIrregular | 201.4 Ft |
| SizeTotalText | 201.4 Ft|2 - 4.99 Acres |
| SurfaceWater | River/stream |
| ZoningDescription | Sr1 |
Rooms
| Level | Type | Length | Width | Dimensions |
|---|---|---|---|---|
| Main Level | Foyer | 2.99 m | 4.63 m | 2.99 m x 4.63 m |
| Main Level | Bedroom | 3.85 m | 4.05 m | 3.85 m x 4.05 m |
| Main Level | Living Room | 5.2 m | 5.83 m | 5.2 m x 5.83 m |
| Main Level | Dining Room | 4.66 m | 5.83 m | 4.66 m x 5.83 m |
| Main Level | Kitchen | 7.48 m | 4.18 m | 7.48 m x 4.18 m |
| Main Level | Pantry | 3.15 m | 5.76 m | 3.15 m x 5.76 m |
| Main Level | Sunroom | 5.51 m | 5.6 m | 5.51 m x 5.6 m |
| Main Level | Primary Bedroom | 6.28 m | 5.55 m | 6.28 m x 5.55 m |
| Main Level | Bedroom | 5.1 m | 3.34 m | 5.1 m x 3.34 m |
| Main Level | Bedroom | 5.1 m | 4.13 m | 5.1 m x 4.13 m |
| Main Level | Bedroom | 5.1 m | 4.12 m | 5.1 m x 4.12 m |
https://www.realtor.ca/real-estate/28862640/1082-beaumont-farm-road-bracebridge-muskoka-n-muskoka-n
Interested?
Contact us for more information
No Favourites Found

The trademarks REALTOR®, REALTORS®, and the REALTOR® logo are controlled by The Canadian Real Estate Association (CREA) and identify real estate professionals who are members of CREA. The trademarks MLS®, Multiple Listing Service® and the associated logos are owned by The Canadian Real Estate Association (CREA) and identify the quality of services provided by real estate professionals who are members of CREA. The trademark DDF® is owned by The Canadian Real Estate Association (CREA) and identifies CREA's Data Distribution Facility (DDF®)
November 08 2025 02:01:43
Muskoka Haliburton Orillia – The Lakelands Association of REALTORS®
Sotheby's International Realty Canada

