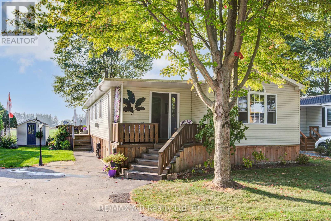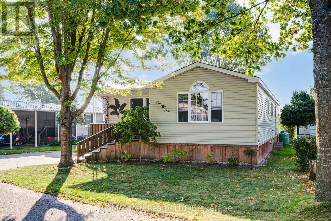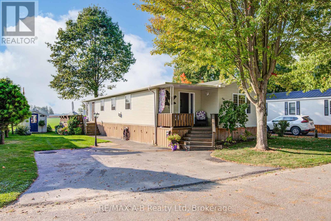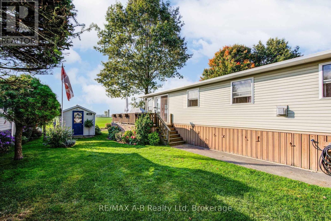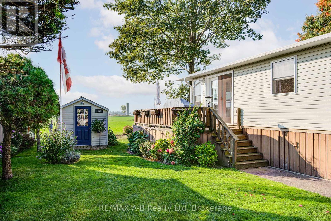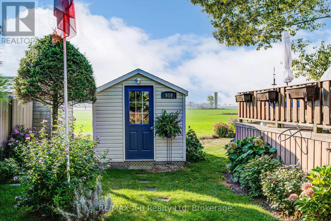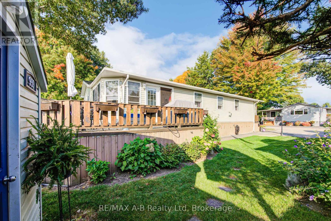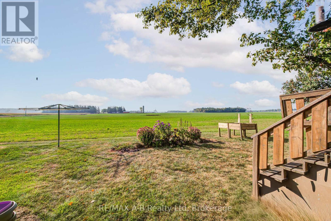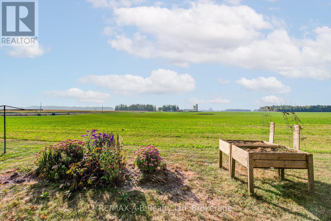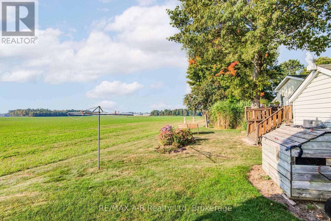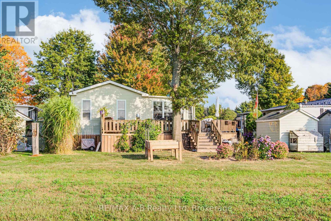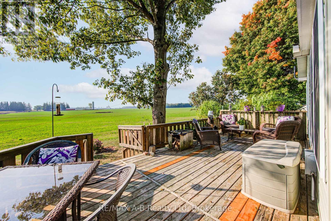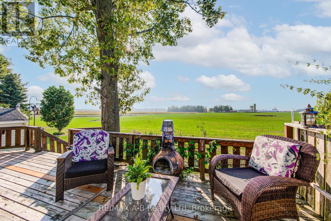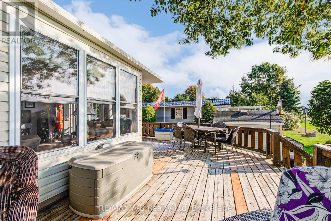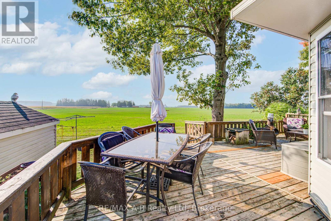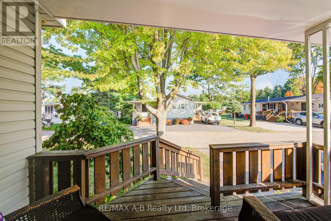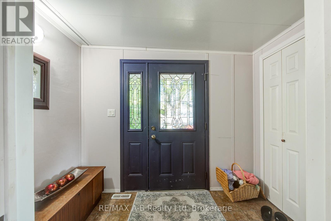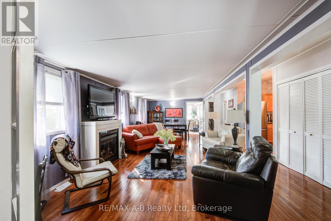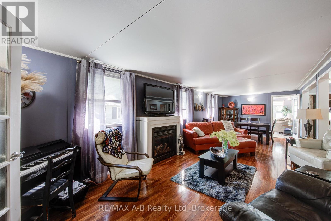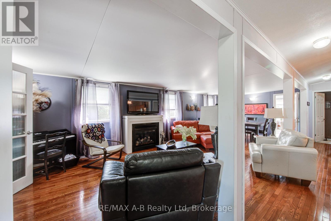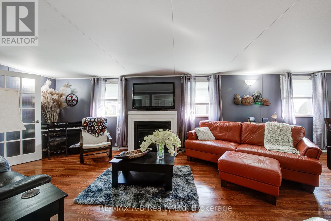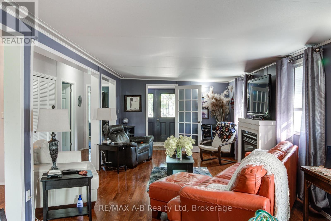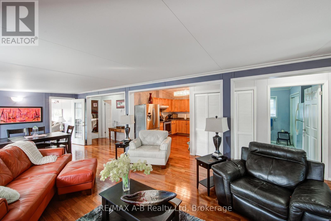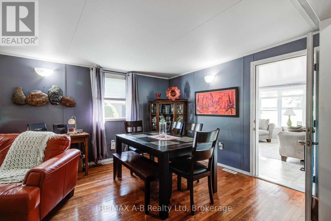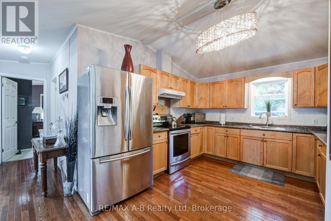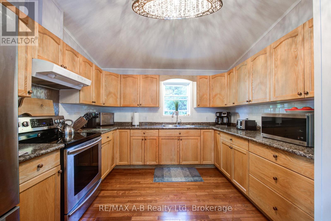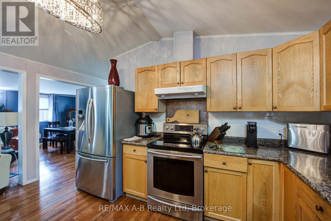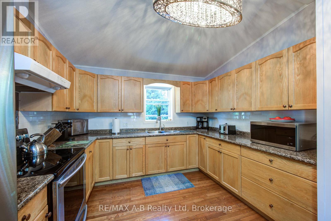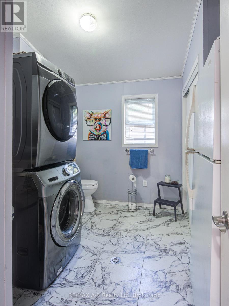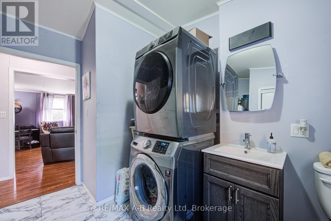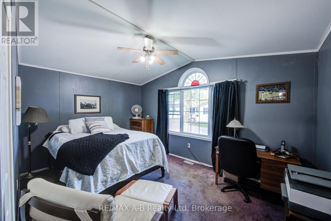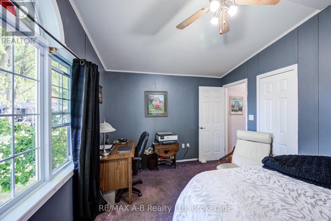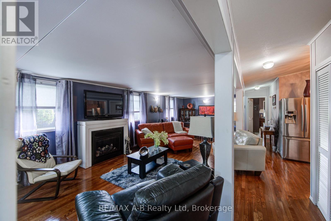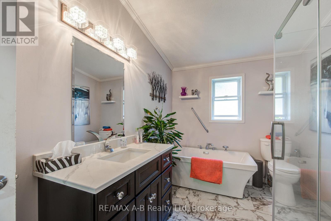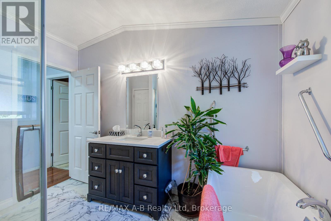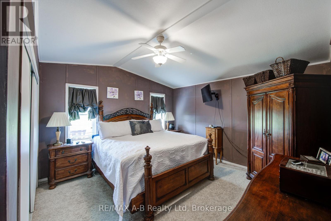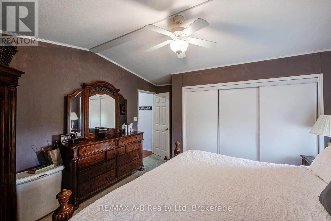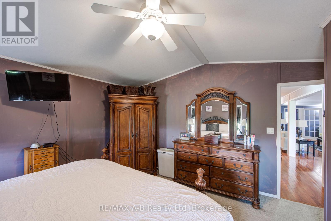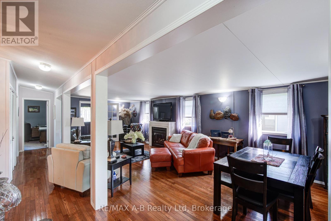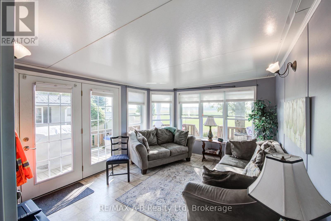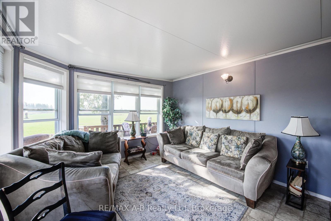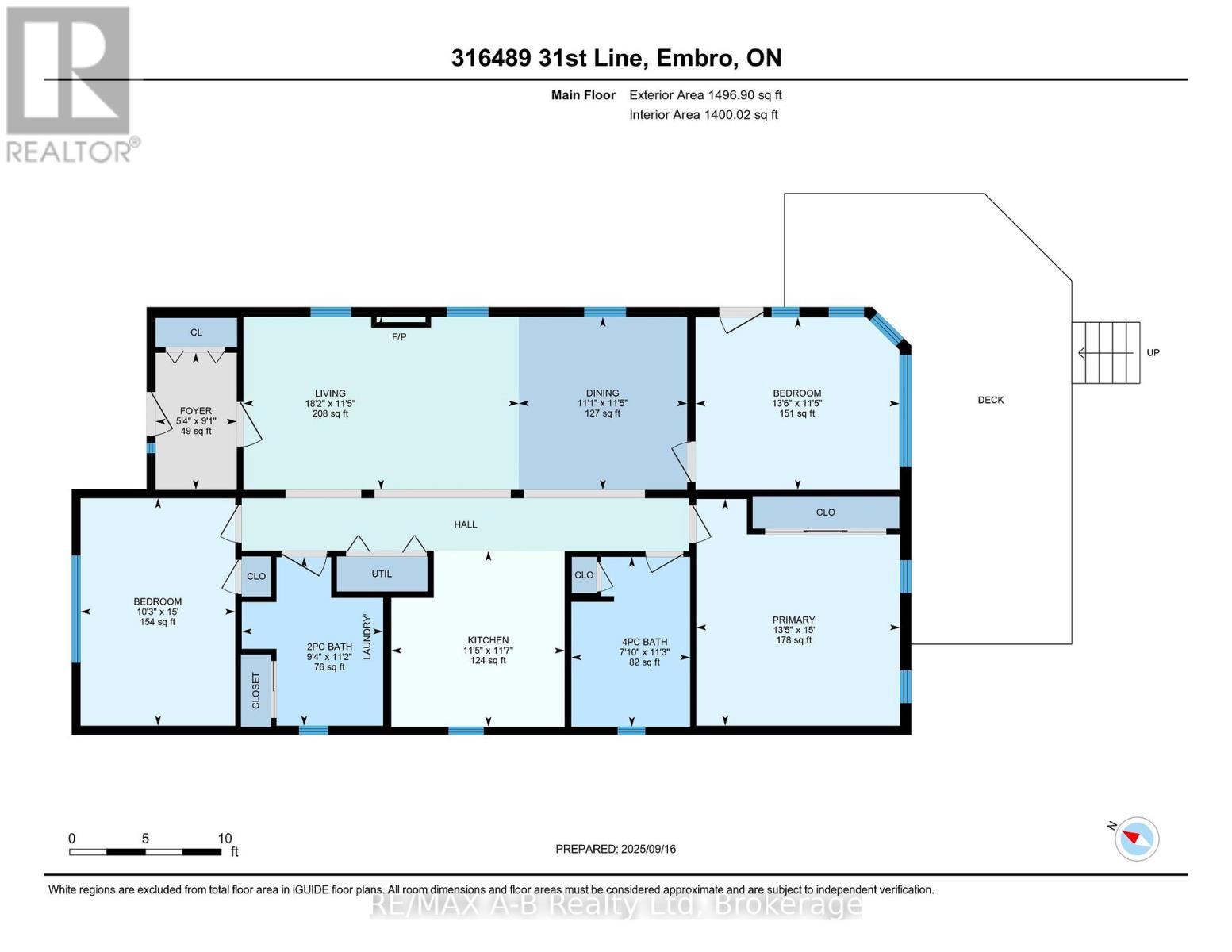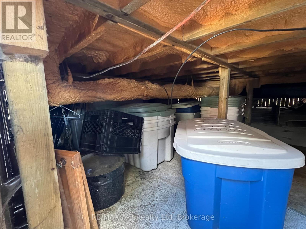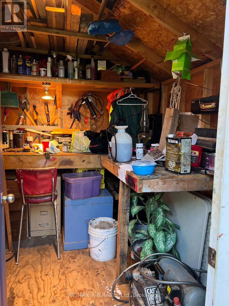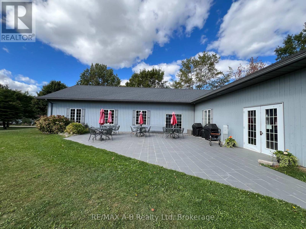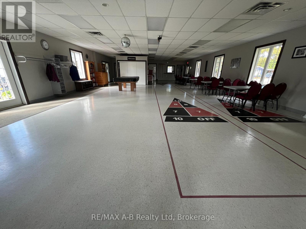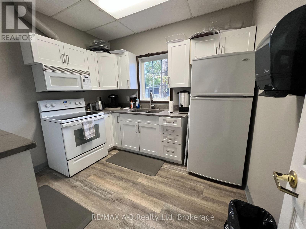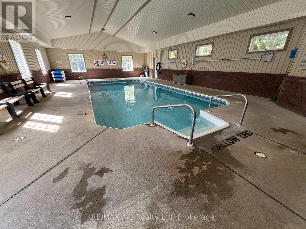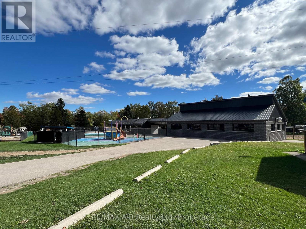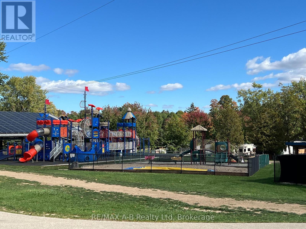LOADING
$534,900
Welcome to this beautifully upgraded home in the highly desirable Happy Hills Retirement Community, perfectly situated with a private backyard overlooking open farmland. This open-concept residence features gleaming hardwood floors and a spacious kitchen with ample cabinetry. With approximately 1400 square feet of living space this lovely property offers 2 bedrooms plus a bright sunroom, 1.5 bathrooms (fully renovated 4 years ago), the home is designed for comfort and functionality. With Quadro fiber optics, you can enjoy seamless streaming or enjoy outdoor living on the private back deck, complete with hot tub hookup. This home also offers generous storage space beneath the home and in the shed complete with hydro hookup. Happy Hills offers resort-style amenities, including controlled gate entry, a recreation hall, indoor heated pool, and golf facilities, providing a vibrant and secure lifestyle. Note with owning a property in the retirement all year living side, you have full access to the facilities on the camp ground side during the camping season, which is ideal for your grand children. A new roof was installed October 11, 2025- which is an added bonus. Don't miss your chance to own in one of the most sought-after locations in the park. Call for your private viewing today. (id:13139)
Property Details
| MLS® Number | X12406378 |
| Property Type | Single Family |
| Community Name | Rural Zorra |
| AmenitiesNearBy | Golf Nearby, Park |
| Features | Backs On Greenbelt |
| ParkingSpaceTotal | 2 |
| PoolType | Inground Pool |
| Structure | Deck |
| ViewType | View |
Building
| BathroomTotal | 2 |
| BedroomsAboveGround | 2 |
| BedroomsTotal | 2 |
| Age | 16 To 30 Years |
| Amenities | Fireplace(s) |
| Appliances | Water Heater, Water Softener, Dryer, Stove, Washer, Refrigerator |
| CoolingType | Central Air Conditioning |
| ExteriorFinish | Vinyl Siding |
| FireplacePresent | Yes |
| FireplaceTotal | 1 |
| FoundationType | Concrete, Slab |
| HalfBathTotal | 1 |
| HeatingFuel | Propane |
| HeatingType | Forced Air |
| SizeInterior | 1100 - 1500 Sqft |
| Type | Mobile Home |
Parking
| No Garage |
Land
| Acreage | No |
| LandAmenities | Golf Nearby, Park |
| Sewer | Septic System |
| SizeDepth | 150 Ft |
| SizeFrontage | 60 Ft |
| SizeIrregular | 60 X 150 Ft |
| SizeTotalText | 60 X 150 Ft |
| ZoningDescription | Rec 7 |
Rooms
| Level | Type | Length | Width | Dimensions |
|---|---|---|---|---|
| Main Level | Kitchen | 3.54 m | 3.49 m | 3.54 m x 3.49 m |
| Main Level | Living Room | 3.48 m | 5.54 m | 3.48 m x 5.54 m |
| Main Level | Dining Room | 3.48 m | 3.39 m | 3.48 m x 3.39 m |
| Main Level | Primary Bedroom | 4.57 m | 4.1 m | 4.57 m x 4.1 m |
| Main Level | Bedroom | 4.58 m | 3.12 m | 4.58 m x 3.12 m |
| Main Level | Foyer | 2.76 m | 1.64 m | 2.76 m x 1.64 m |
| Main Level | Sunroom | 3.48 m | 4.11 m | 3.48 m x 4.11 m |
| Main Level | Bathroom | 3.42 m | 2.39 m | 3.42 m x 2.39 m |
| Main Level | Bathroom | 3.4 m | 2.85 m | 3.4 m x 2.85 m |
https://www.realtor.ca/real-estate/28868549/959-316489-31st-line-zorra-rural-zorra
Interested?
Contact us for more information
No Favourites Found

The trademarks REALTOR®, REALTORS®, and the REALTOR® logo are controlled by The Canadian Real Estate Association (CREA) and identify real estate professionals who are members of CREA. The trademarks MLS®, Multiple Listing Service® and the associated logos are owned by The Canadian Real Estate Association (CREA) and identify the quality of services provided by real estate professionals who are members of CREA. The trademark DDF® is owned by The Canadian Real Estate Association (CREA) and identifies CREA's Data Distribution Facility (DDF®)
October 13 2025 11:39:52
Muskoka Haliburton Orillia – The Lakelands Association of REALTORS®
RE/MAX A-B Realty Ltd

