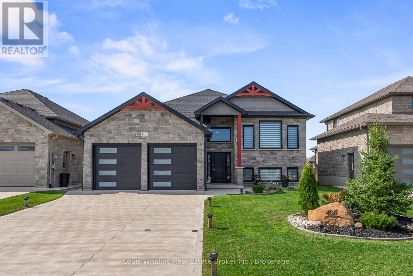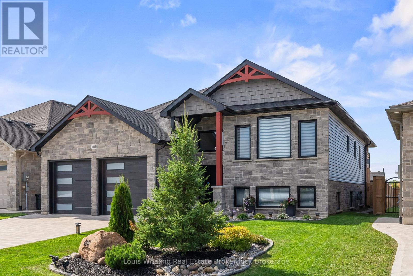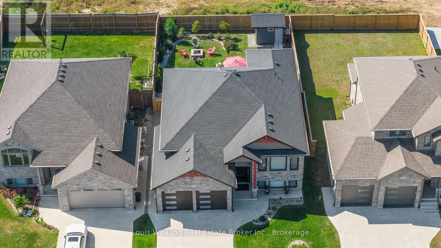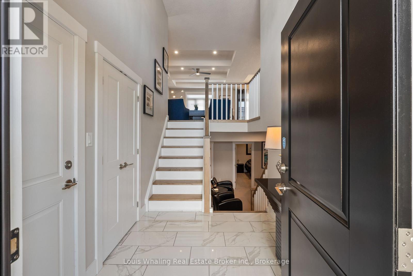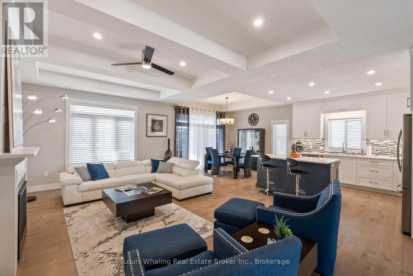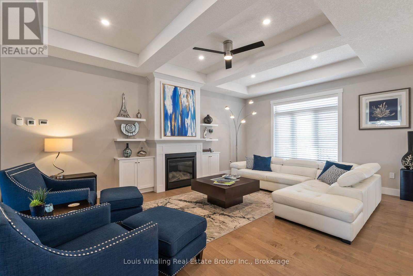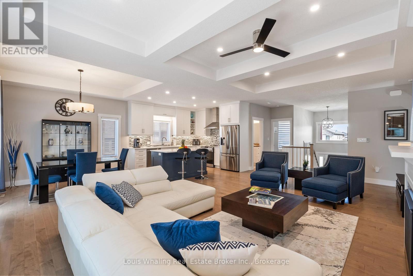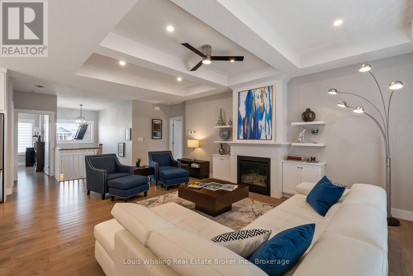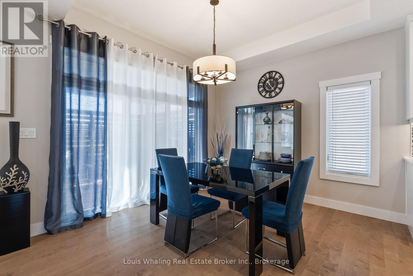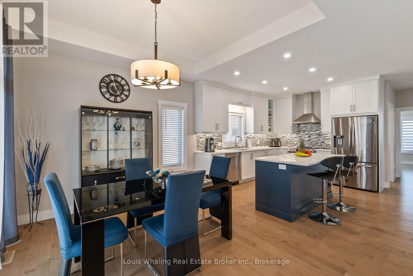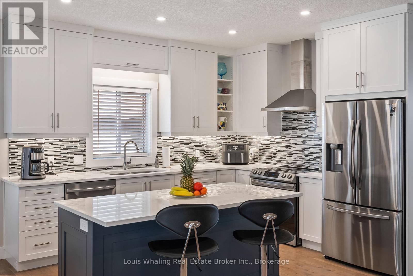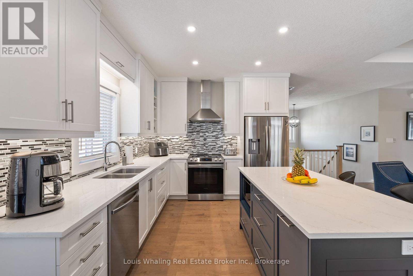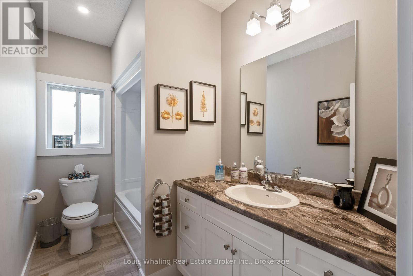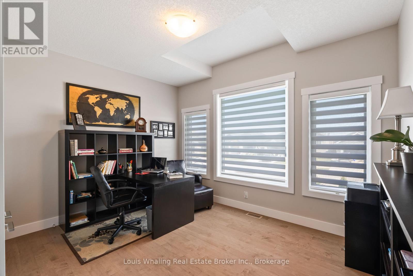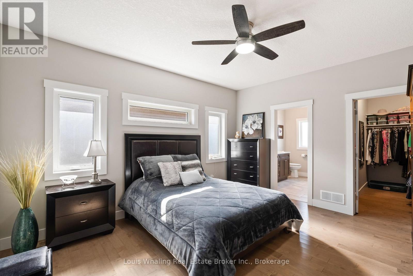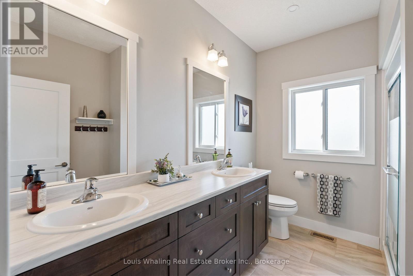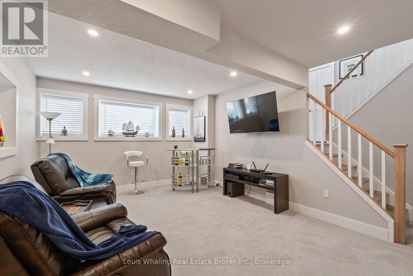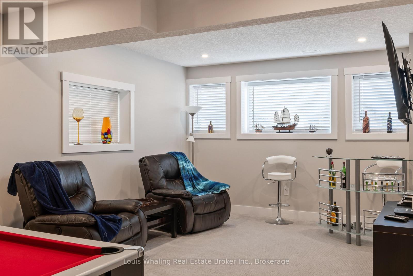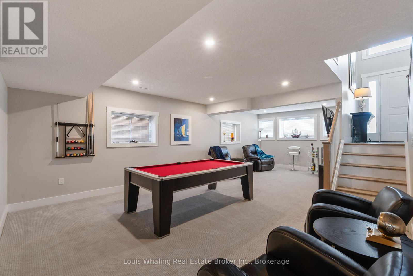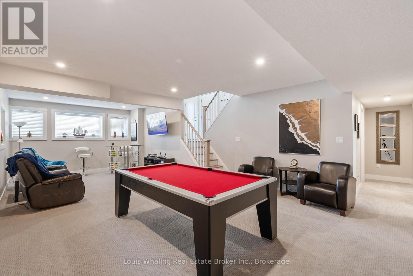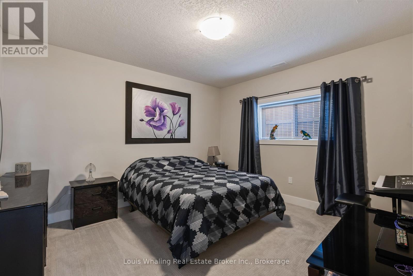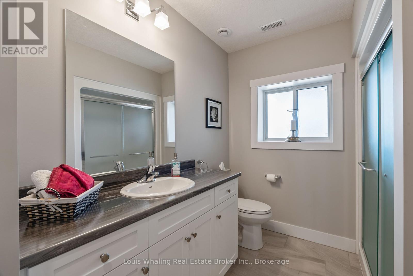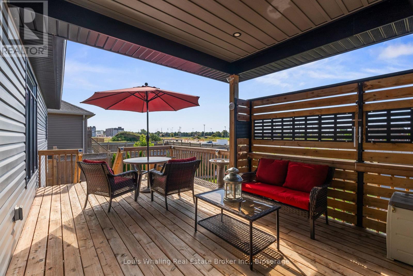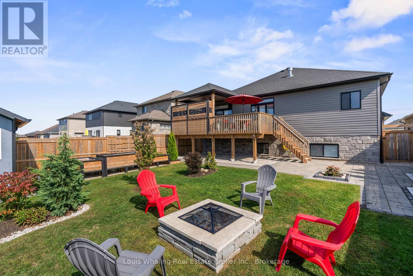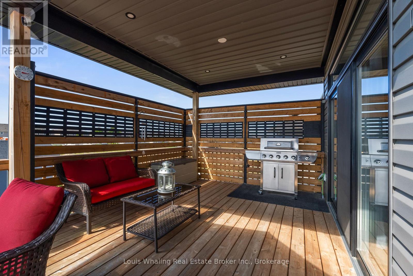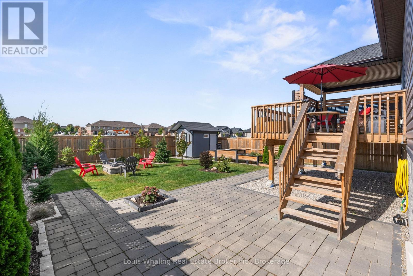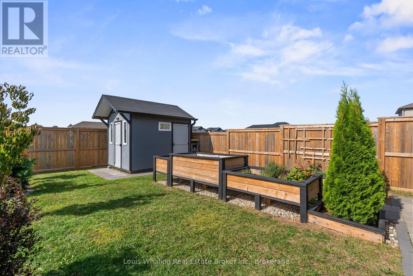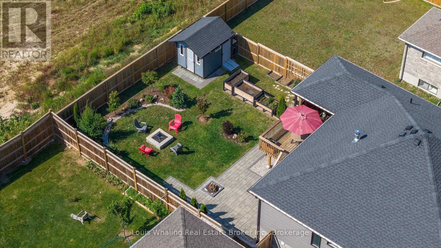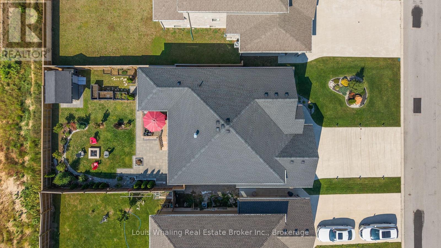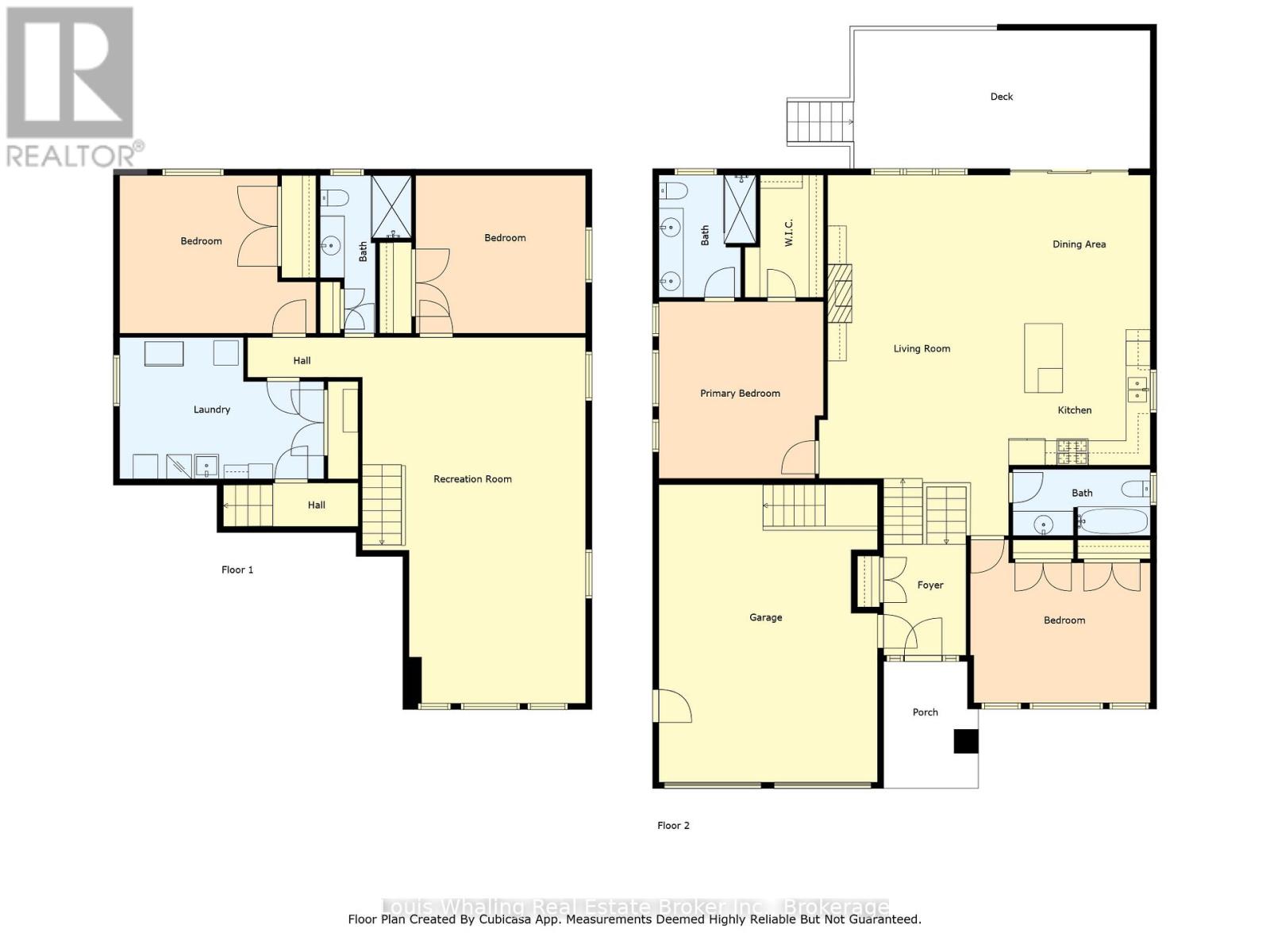LOADING
$859,900
This beautiful 4 year old raised bungalow is located in one of Port Elgin's newer areas and has everything you could want in a home. The open concept main floor has 9' ceilings, kitchen with quartz counter tops and center island, living room with gas fireplace, dining area with patio doors to the rear deck, 2 bedrooms, 2 full bathrooms & primary bedroom has an ensuite and walk in closet. The lower level consists of a large bright rec room, 2 additional bedrooms, 3rd full bath, entrance from the garage to the basement and a laundry area. The home is nicely landscaped, has a covered deck and the rear yard has a garden shed, fire pit, large stone patio and is fully fenced. (id:13139)
Property Details
| MLS® Number | X12405012 |
| Property Type | Single Family |
| Community Name | Saugeen Shores |
| EquipmentType | Water Heater |
| Features | Level, Sump Pump |
| ParkingSpaceTotal | 6 |
| RentalEquipmentType | Water Heater |
| Structure | Deck, Patio(s), Shed |
Building
| BathroomTotal | 3 |
| BedroomsAboveGround | 2 |
| BedroomsBelowGround | 2 |
| BedroomsTotal | 4 |
| Age | 0 To 5 Years |
| Amenities | Fireplace(s) |
| Appliances | Central Vacuum, Water Heater - Tankless, Dishwasher, Dryer, Microwave, Stove, Washer, Window Coverings, Refrigerator |
| ArchitecturalStyle | Raised Bungalow |
| BasementDevelopment | Finished |
| BasementType | Full (finished) |
| ConstructionStyleAttachment | Detached |
| CoolingType | Central Air Conditioning, Air Exchanger |
| ExteriorFinish | Stone, Vinyl Siding |
| FireplacePresent | Yes |
| FireplaceTotal | 1 |
| FoundationType | Concrete |
| HeatingFuel | Natural Gas |
| HeatingType | Forced Air |
| StoriesTotal | 1 |
| SizeInterior | 1100 - 1500 Sqft |
| Type | House |
| UtilityWater | Municipal Water |
Parking
| Attached Garage | |
| Garage |
Land
| Acreage | No |
| LandscapeFeatures | Landscaped |
| Sewer | Sanitary Sewer |
| SizeDepth | 129 Ft ,8 In |
| SizeFrontage | 49 Ft ,4 In |
| SizeIrregular | 49.4 X 129.7 Ft |
| SizeTotalText | 49.4 X 129.7 Ft |
Rooms
| Level | Type | Length | Width | Dimensions |
|---|---|---|---|---|
| Basement | Recreational, Games Room | 5.51 m | 9.04 m | 5.51 m x 9.04 m |
| Basement | Bedroom 3 | 4.2 m | 3.9 m | 4.2 m x 3.9 m |
| Basement | Bedroom 4 | 4.85 m | 3.9 m | 4.85 m x 3.9 m |
| Basement | Laundry Room | 5.04 m | 3.5 m | 5.04 m x 3.5 m |
| Main Level | Living Room | 4.68 m | 8.91 m | 4.68 m x 8.91 m |
| Main Level | Kitchen | 3.5 m | 3.56 m | 3.5 m x 3.56 m |
| Main Level | Dining Room | 3.49 m | 3.59 m | 3.49 m x 3.59 m |
| Main Level | Foyer | 2.04 m | 2.74 m | 2.04 m x 2.74 m |
| Main Level | Primary Bedroom | 4.06 m | 4.37 m | 4.06 m x 4.37 m |
| Main Level | Bedroom 2 | 4.44 m | 4.03 m | 4.44 m x 4.03 m |
https://www.realtor.ca/real-estate/28865390/408-northport-drive-saugeen-shores-saugeen-shores
Interested?
Contact us for more information
No Favourites Found

The trademarks REALTOR®, REALTORS®, and the REALTOR® logo are controlled by The Canadian Real Estate Association (CREA) and identify real estate professionals who are members of CREA. The trademarks MLS®, Multiple Listing Service® and the associated logos are owned by The Canadian Real Estate Association (CREA) and identify the quality of services provided by real estate professionals who are members of CREA. The trademark DDF® is owned by The Canadian Real Estate Association (CREA) and identifies CREA's Data Distribution Facility (DDF®)
October 09 2025 05:50:54
Muskoka Haliburton Orillia – The Lakelands Association of REALTORS®
Louis Whaling Real Estate Broker Inc.

