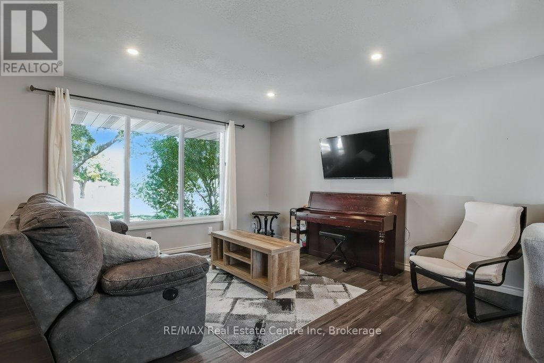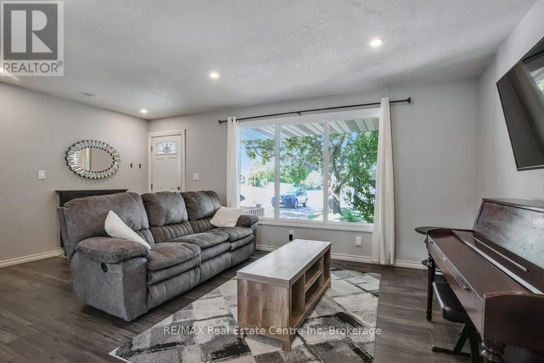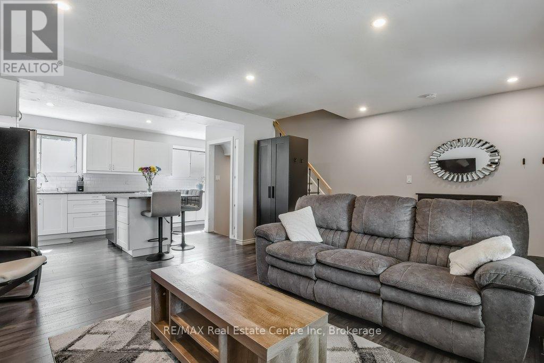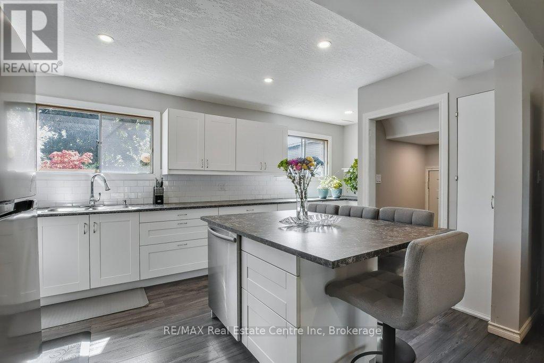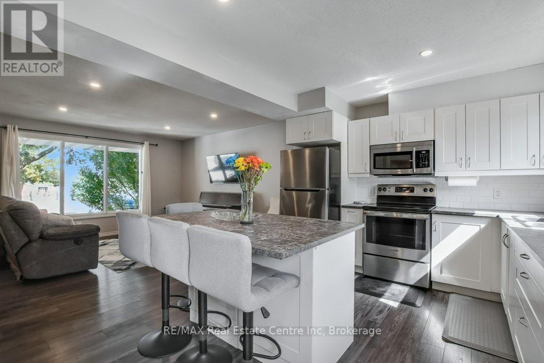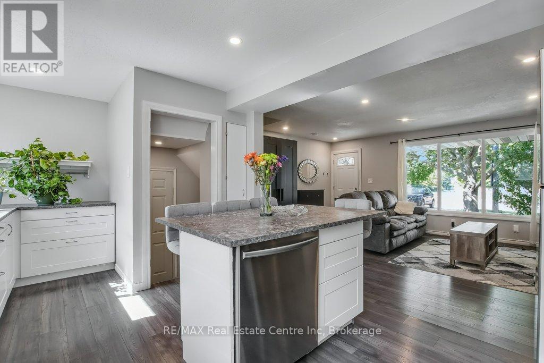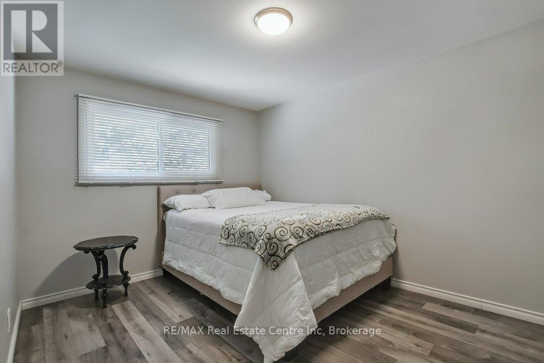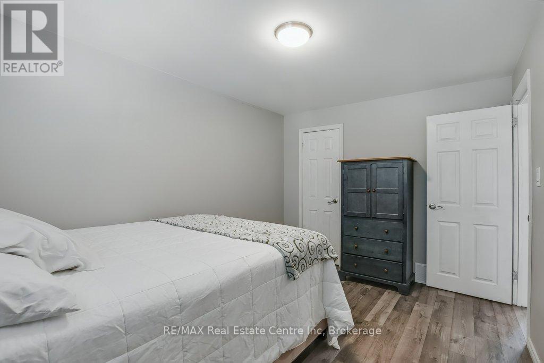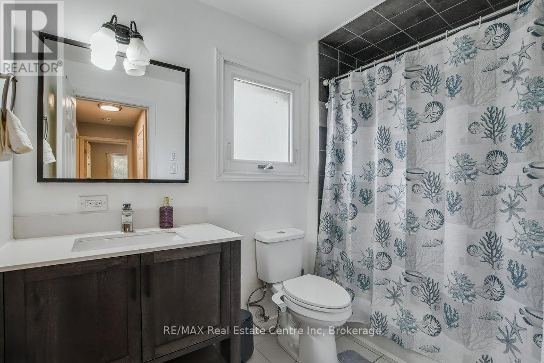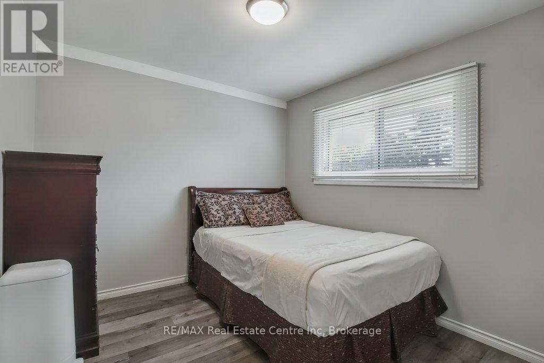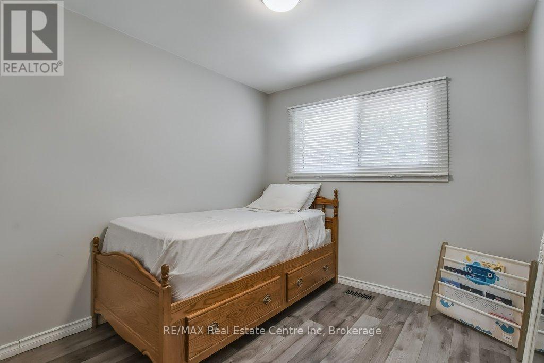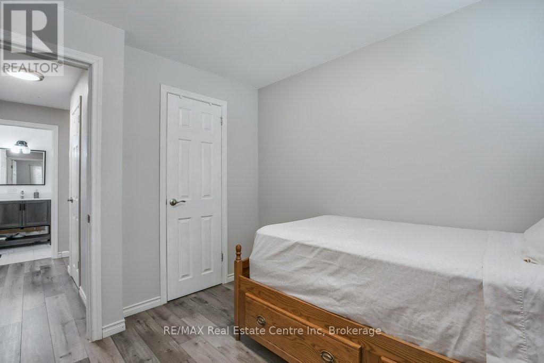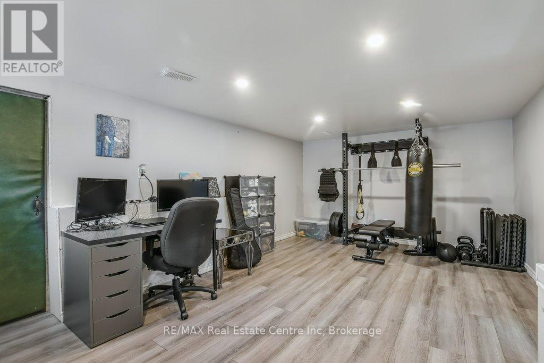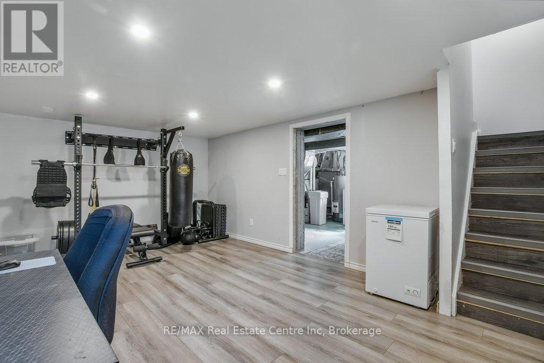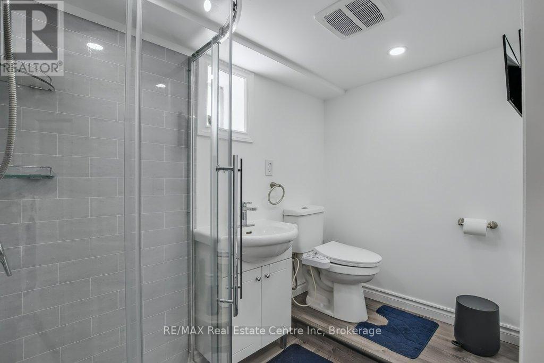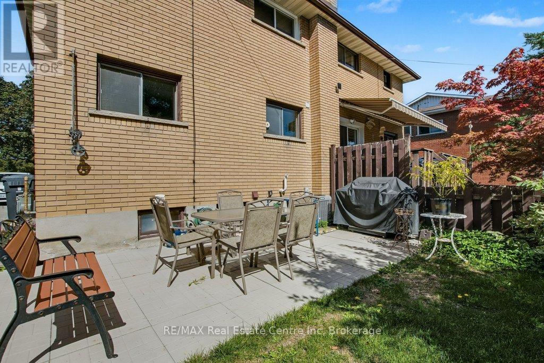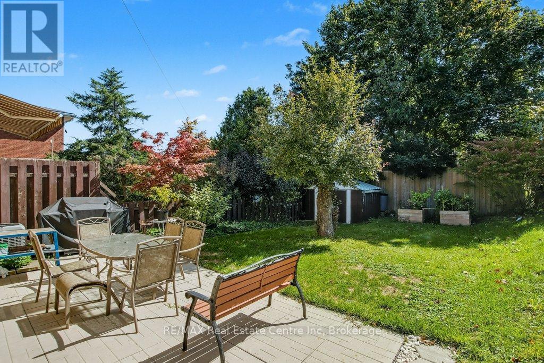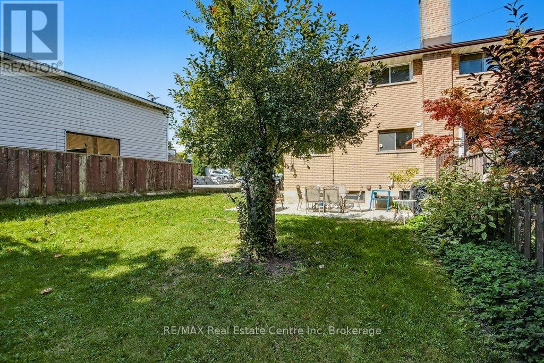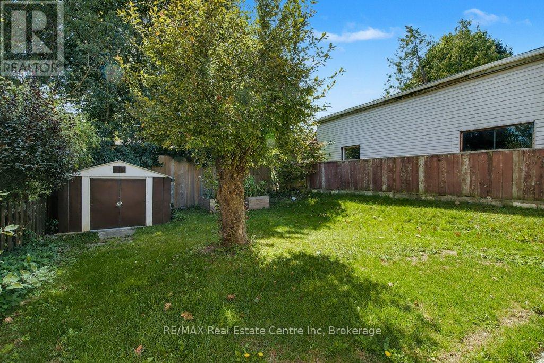LOADING
$600,000
Beautiful Semi-Detached home located in the Willow West area. This home has been tastefully updated and features 3 bedrooms, a full 4 piece bath on the second floor, a spacious living room that connects to an open concept eat in kitchen with lots of cabinets and counter tops. The kitchen has a large island and stainless steel appliances. There is a separate entrance to basement that has a large recreation room, laundry room, plenty of storage and an additional 3 piece bath. The driveway has parking for 4. Roof Shingles replaced in 2019, A/C 2020, Furnace 2025. Just a short walk to schools, parks, trails and shopping. (id:13139)
Property Details
| MLS® Number | X12404024 |
| Property Type | Single Family |
| Community Name | Junction/Onward Willow |
| EquipmentType | Water Heater, Furnace, Water Softener |
| Features | Carpet Free |
| ParkingSpaceTotal | 4 |
| RentalEquipmentType | Water Heater, Furnace, Water Softener |
| Structure | Porch |
Building
| BathroomTotal | 2 |
| BedroomsAboveGround | 3 |
| BedroomsTotal | 3 |
| Appliances | Water Softener, Water Heater |
| BasementDevelopment | Finished |
| BasementType | Full (finished) |
| ConstructionStyleAttachment | Semi-detached |
| CoolingType | Central Air Conditioning |
| ExteriorFinish | Brick |
| FoundationType | Concrete |
| HeatingFuel | Natural Gas |
| HeatingType | Forced Air |
| StoriesTotal | 2 |
| SizeInterior | 700 - 1100 Sqft |
| Type | House |
| UtilityWater | Municipal Water |
Parking
| No Garage |
Land
| Acreage | No |
| Sewer | Sanitary Sewer |
| SizeDepth | 103 Ft ,7 In |
| SizeFrontage | 30 Ft |
| SizeIrregular | 30 X 103.6 Ft |
| SizeTotalText | 30 X 103.6 Ft |
| ZoningDescription | R2 |
Rooms
| Level | Type | Length | Width | Dimensions |
|---|---|---|---|---|
| Second Level | Primary Bedroom | 3.82 m | 2.86 m | 3.82 m x 2.86 m |
| Second Level | Bedroom | 2.67 m | 2.95 m | 2.67 m x 2.95 m |
| Second Level | Bedroom | 2.86 m | 2.7 m | 2.86 m x 2.7 m |
| Basement | Recreational, Games Room | 5.52 m | 3.59 m | 5.52 m x 3.59 m |
| Basement | Laundry Room | 4.58 m | 3.42 m | 4.58 m x 3.42 m |
| Main Level | Kitchen | 5.58 m | 3.09 m | 5.58 m x 3.09 m |
| Main Level | Living Room | 5.58 m | 4.13 m | 5.58 m x 4.13 m |
Interested?
Contact us for more information
No Favourites Found

The trademarks REALTOR®, REALTORS®, and the REALTOR® logo are controlled by The Canadian Real Estate Association (CREA) and identify real estate professionals who are members of CREA. The trademarks MLS®, Multiple Listing Service® and the associated logos are owned by The Canadian Real Estate Association (CREA) and identify the quality of services provided by real estate professionals who are members of CREA. The trademark DDF® is owned by The Canadian Real Estate Association (CREA) and identifies CREA's Data Distribution Facility (DDF®)
October 15 2025 02:25:37
Muskoka Haliburton Orillia – The Lakelands Association of REALTORS®
RE/MAX Real Estate Centre Inc






