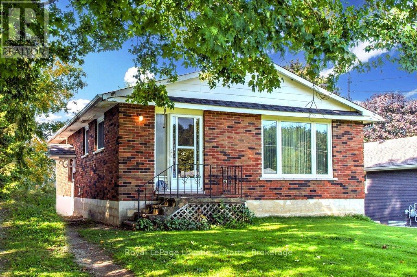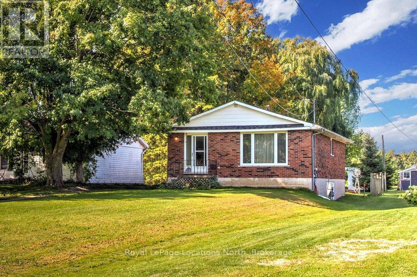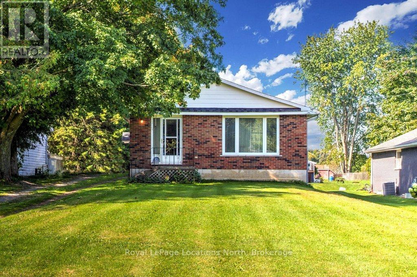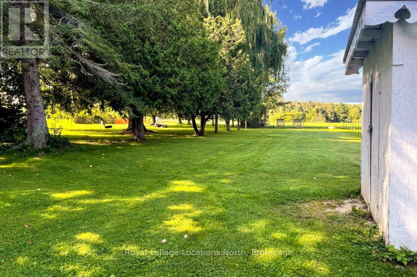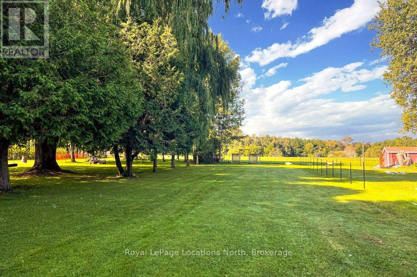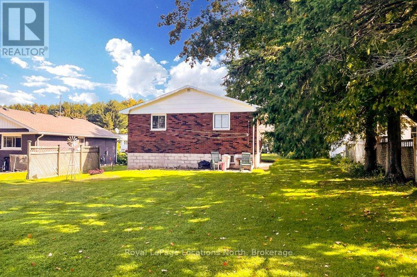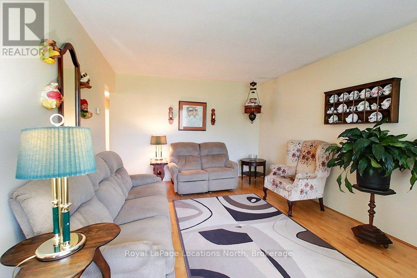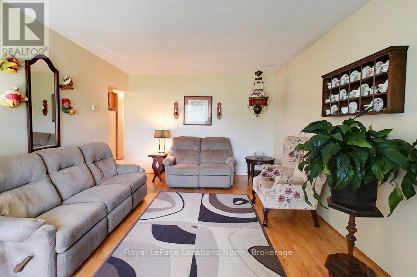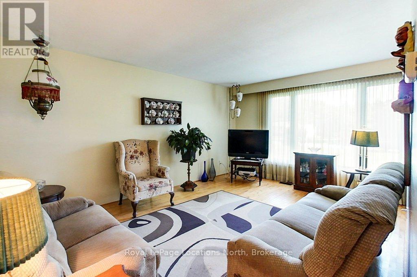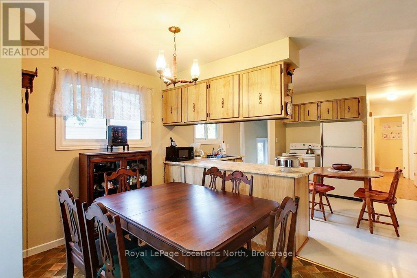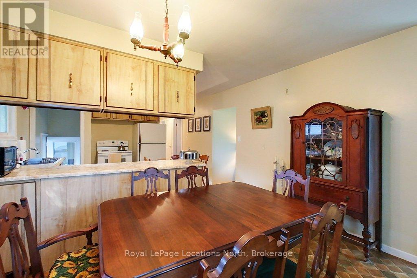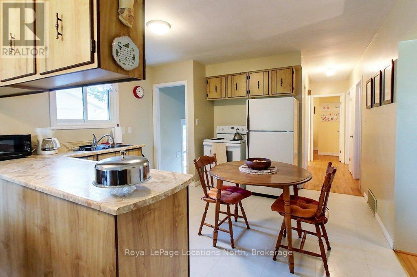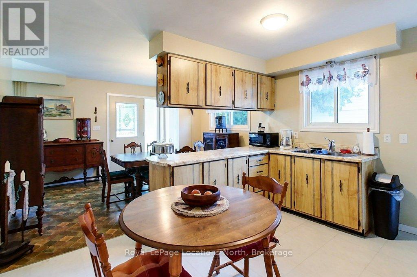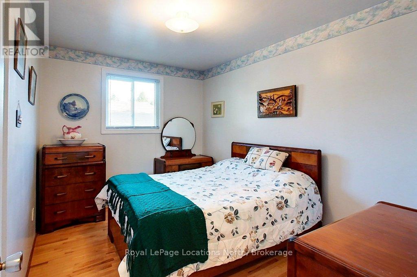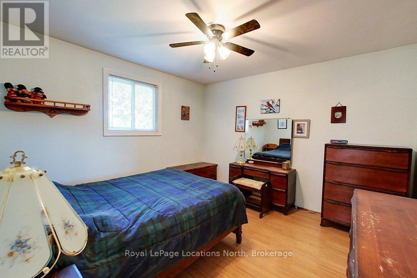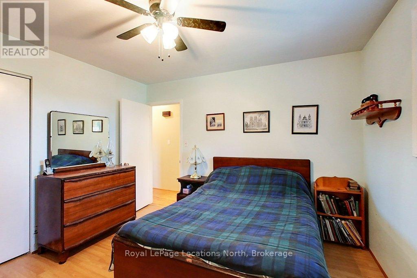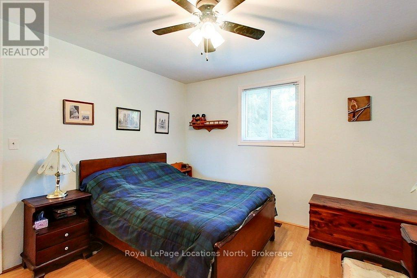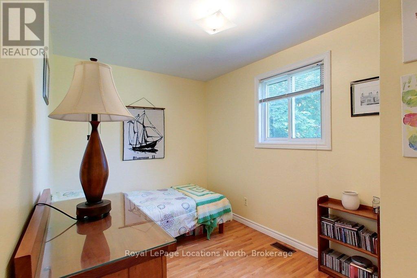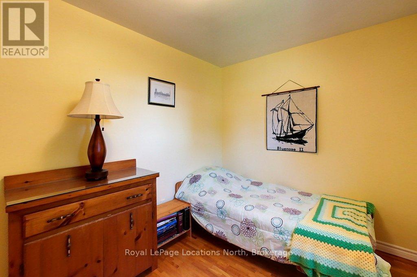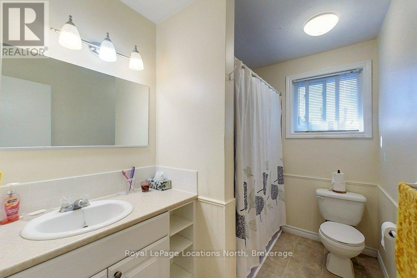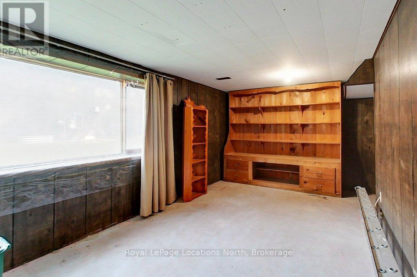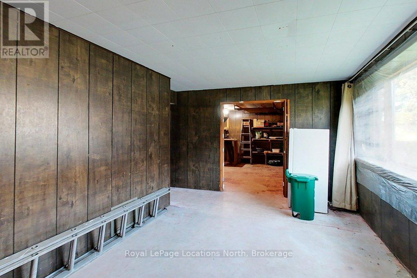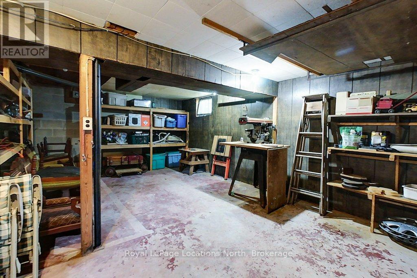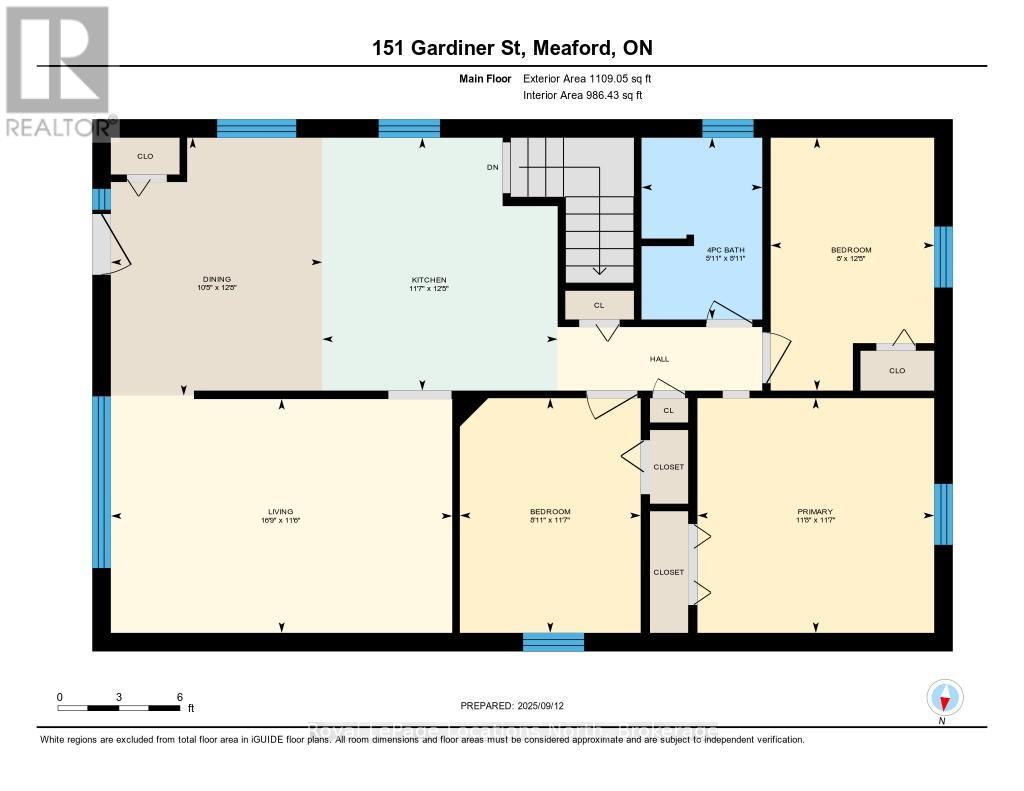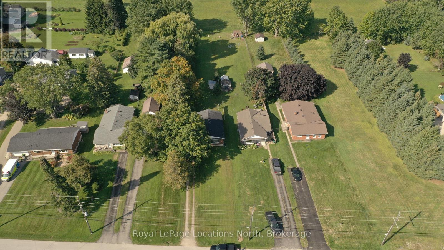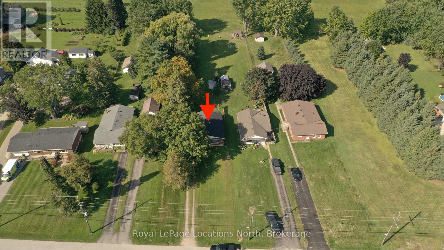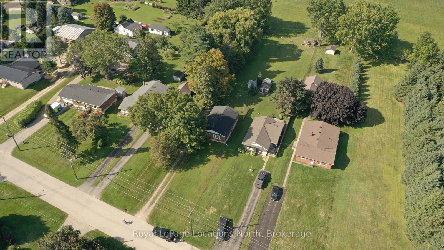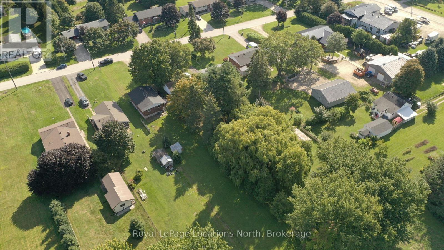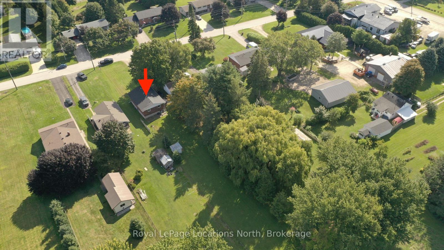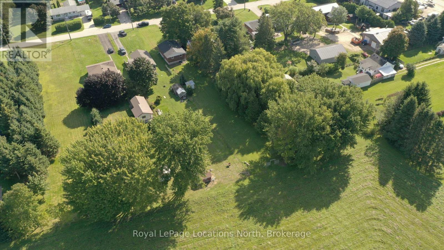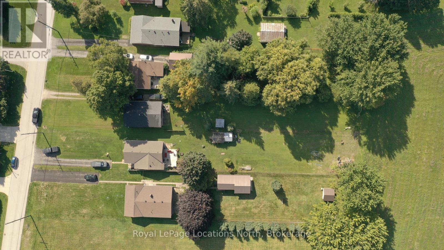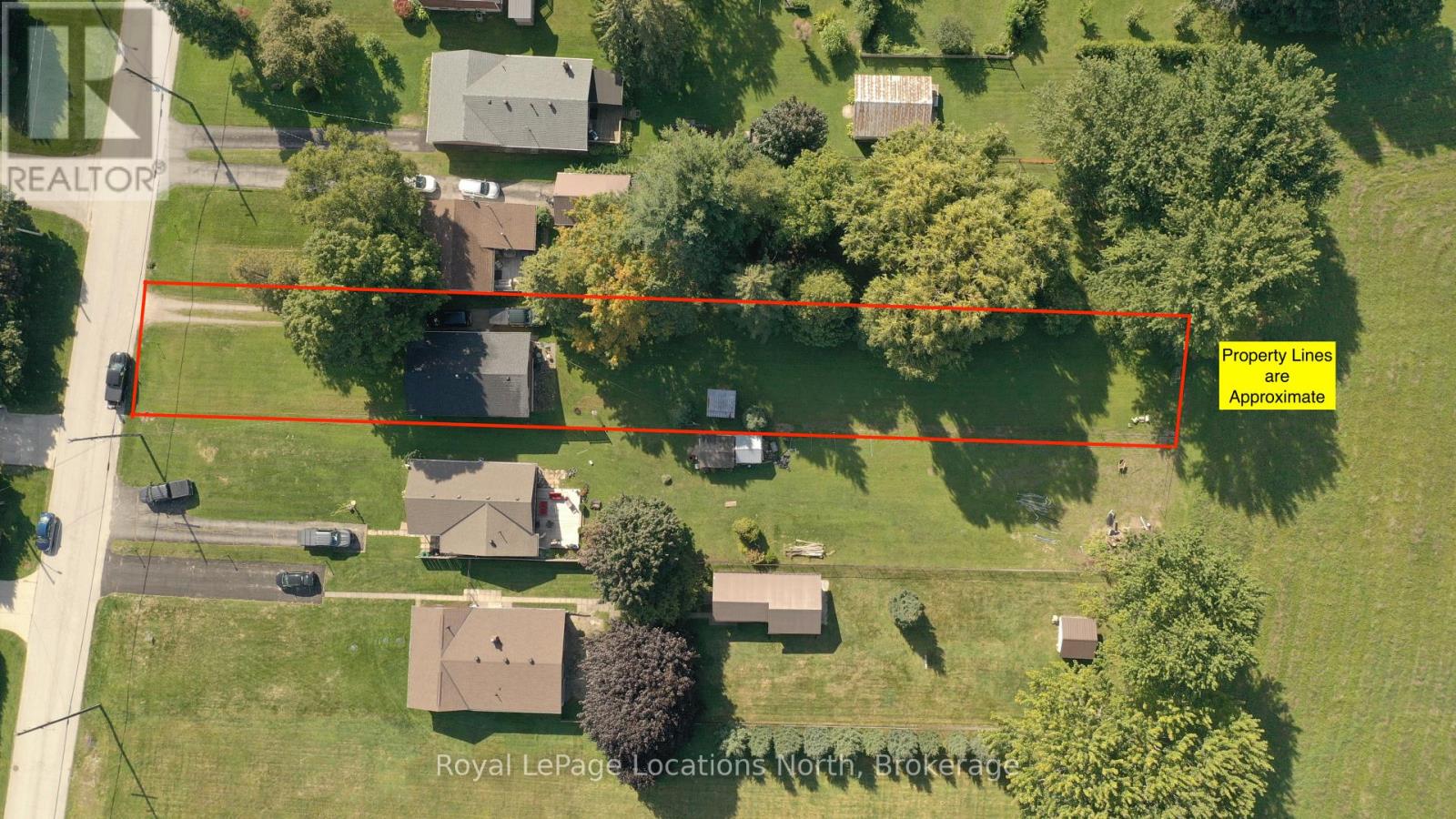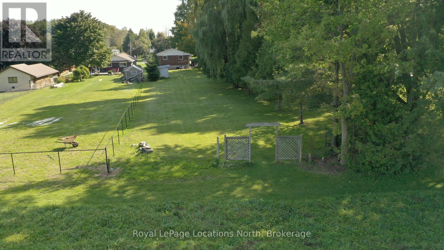LOADING
$579,000
Welcome to this solid brick bungalow, located on a peaceful street on the edge of Meaford. This family size home presents an exciting opportunity for the new owner to move in and update to their taste. The main level offers 3 bedrooms, ample living space and a four piece bathroom. The basement is mostly finished and lends itself nicely for a new owner to customize into extra living and/or workshop space. Additional features include: hardwood floors, oversized basement window in rec room, newer windows on main floor, roof 2018, stove 2022 and more. The large lot size offers an incredible opportunity to create an outdoor patio, fire pit area, play space and possibly a pool, as the septic is located at the front of the home. With a lot depth of 379 feet, there is lots of room for family soccer/football games. Come get excited about envisioning your personal touch to make this home your own. Enjoy the close proximity to all the amenities of the town and area golf, trails, parks and skiing. (id:13139)
Property Details
| MLS® Number | X12403824 |
| Property Type | Single Family |
| Community Name | Meaford |
| AmenitiesNearBy | Hospital, Park, Schools |
| CommunityFeatures | Community Centre, School Bus |
| EquipmentType | Water Heater - Gas, Water Heater |
| Features | Level Lot, Carpet Free |
| ParkingSpaceTotal | 6 |
| RentalEquipmentType | Water Heater - Gas, Water Heater |
| Structure | Shed |
Building
| BathroomTotal | 1 |
| BedroomsAboveGround | 3 |
| BedroomsTotal | 3 |
| Appliances | Freezer, Stove, Washer, Refrigerator |
| ArchitecturalStyle | Bungalow |
| BasementDevelopment | Partially Finished |
| BasementType | N/a (partially Finished) |
| ConstructionStyleAttachment | Detached |
| CoolingType | None |
| ExteriorFinish | Brick, Concrete Block |
| FlooringType | Hardwood, Laminate |
| FoundationType | Block |
| HeatingFuel | Natural Gas |
| HeatingType | Forced Air |
| StoriesTotal | 1 |
| SizeInterior | 1100 - 1500 Sqft |
| Type | House |
| UtilityWater | Municipal Water |
Parking
| No Garage |
Land
| Acreage | No |
| LandAmenities | Hospital, Park, Schools |
| Sewer | Septic System |
| SizeDepth | 379 Ft |
| SizeFrontage | 50 Ft |
| SizeIrregular | 50 X 379 Ft |
| SizeTotalText | 50 X 379 Ft |
| ZoningDescription | D |
Rooms
| Level | Type | Length | Width | Dimensions |
|---|---|---|---|---|
| Basement | Recreational, Games Room | 5.48 m | 4.65 m | 5.48 m x 4.65 m |
| Basement | Laundry Room | 5.26 m | 2.2 m | 5.26 m x 2.2 m |
| Basement | Cold Room | 2.01 m | 1.87 m | 2.01 m x 1.87 m |
| Basement | Utility Room | 5.2 m | 4.22 m | 5.2 m x 4.22 m |
| Basement | Workshop | 7.33 m | 5.48 m | 7.33 m x 5.48 m |
| Main Level | Bedroom | 3.52 m | 2.71 m | 3.52 m x 2.71 m |
| Main Level | Bedroom | 3.79 m | 2.45 m | 3.79 m x 2.45 m |
| Main Level | Dining Room | 3.87 m | 3.17 m | 3.87 m x 3.17 m |
| Main Level | Kitchen | 3.79 m | 3.53 m | 3.79 m x 3.53 m |
| Main Level | Living Room | 5.12 m | 3.51 m | 5.12 m x 3.51 m |
| Main Level | Primary Bedroom | 3.55 m | 3.52 m | 3.55 m x 3.52 m |
Utilities
| Cable | Available |
| Electricity | Available |
https://www.realtor.ca/real-estate/28862894/151-gardiner-street-meaford-meaford
Interested?
Contact us for more information
No Favourites Found

The trademarks REALTOR®, REALTORS®, and the REALTOR® logo are controlled by The Canadian Real Estate Association (CREA) and identify real estate professionals who are members of CREA. The trademarks MLS®, Multiple Listing Service® and the associated logos are owned by The Canadian Real Estate Association (CREA) and identify the quality of services provided by real estate professionals who are members of CREA. The trademark DDF® is owned by The Canadian Real Estate Association (CREA) and identifies CREA's Data Distribution Facility (DDF®)
December 10 2025 09:30:45
Muskoka Haliburton Orillia – The Lakelands Association of REALTORS®
Royal LePage Locations North

