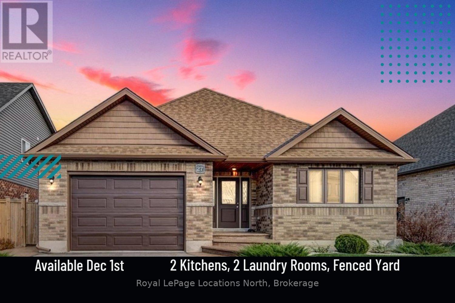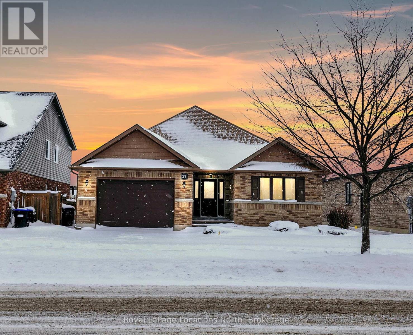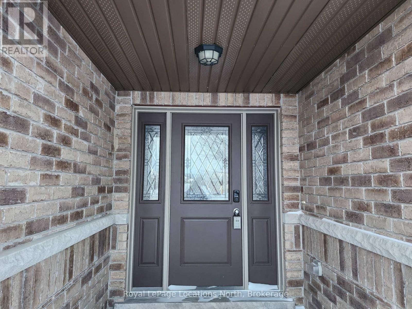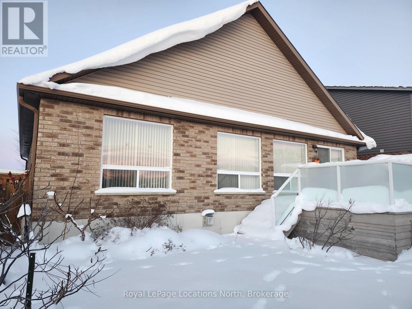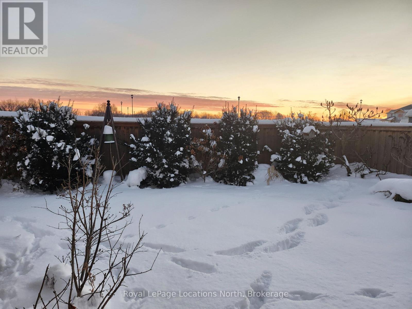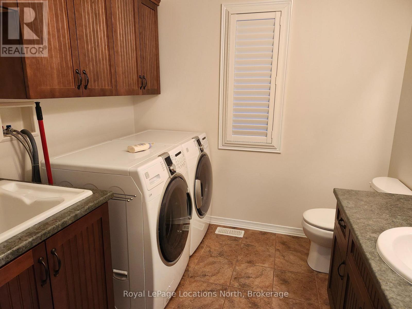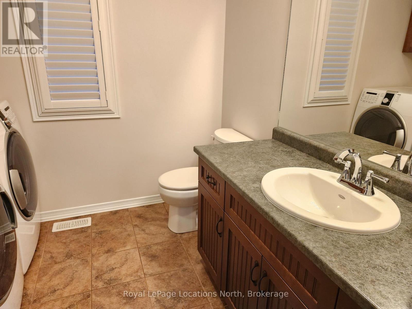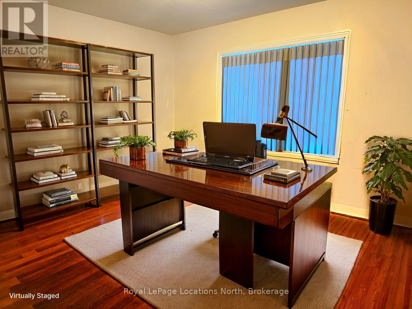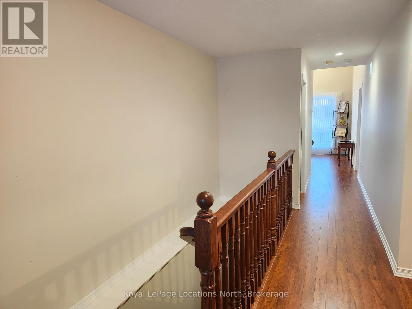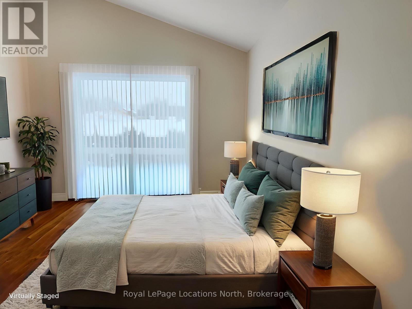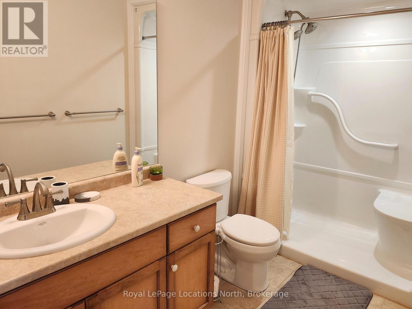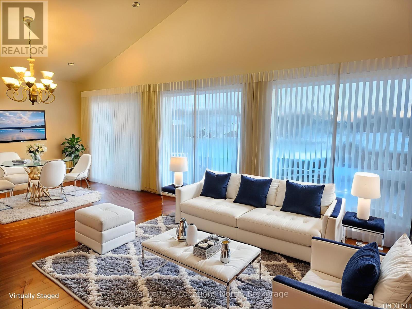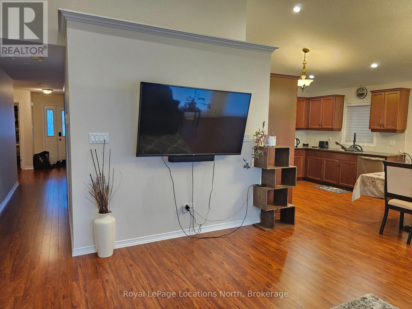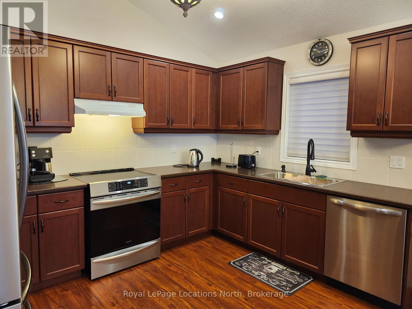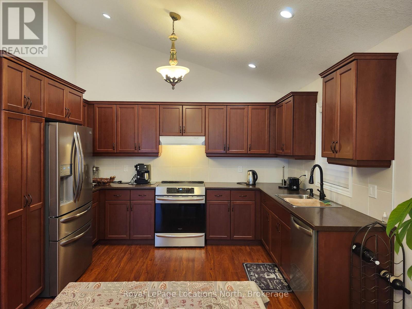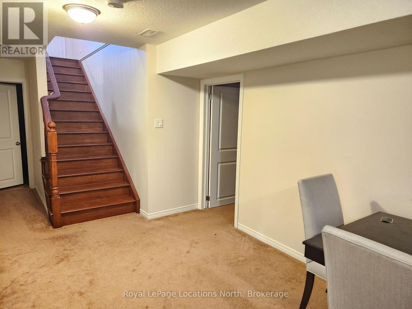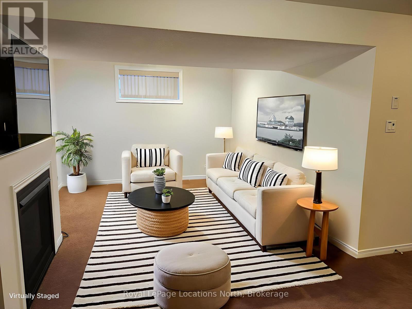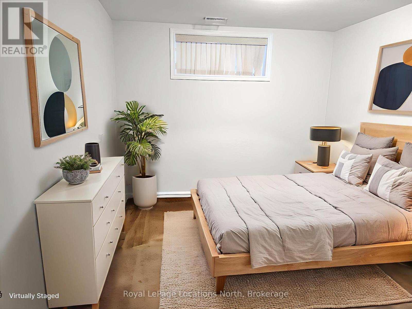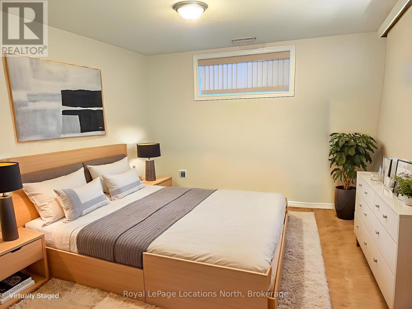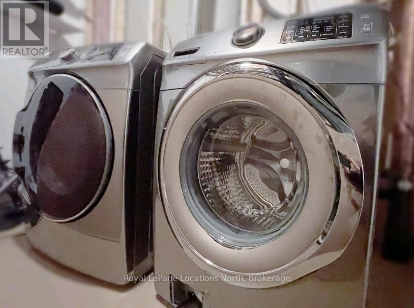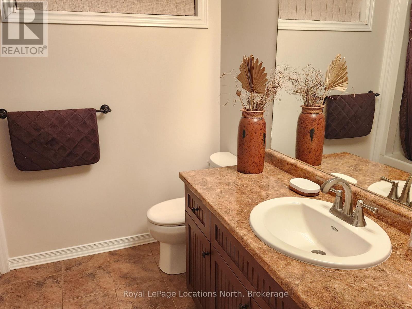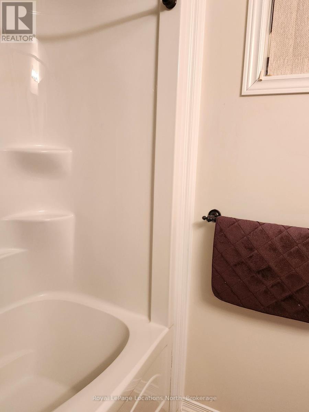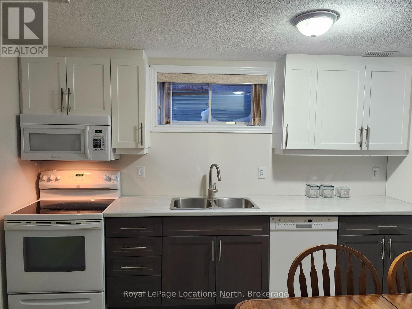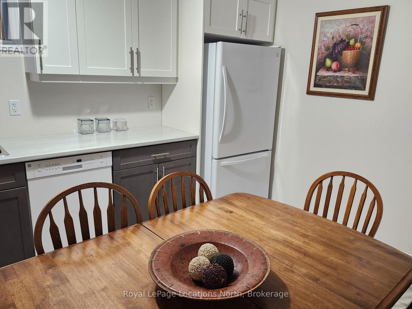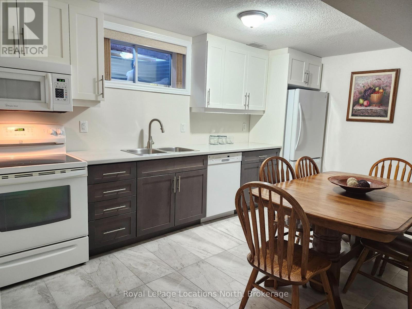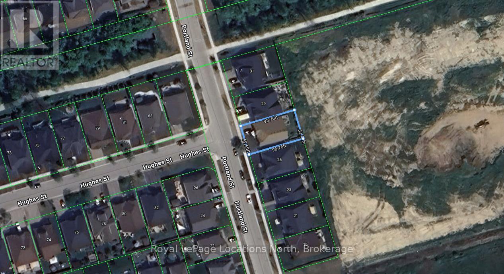LOADING
$3,500 Monthly
Located in Pretty River Estates. This contemporary, 4 bedroom bungalow is steps away from picturesque walking trails. 27 Portland Street is an easy hike/bike away from downtown Collingwood. The area provides year-round activities for nature enthusiasts (skiing, snowboarding and watersports). Main Floor: sloped ceilings, guest bedroom, 2 piece bathroom with laundry, primary bedroom with walk in closet and 4 piece bathroom, open concept living-dining room, kitchen with ample storage space and modern appliances. Enjoy Apres-ski beverages on the backyard deck. Lower Floor: 2 spacious bedrooms, toasty fireplace, living area, 4 piece bathroom, full kitchen and additional laundry. Single Car Garage: ample storage space with inside entry to mudroom. Ideally situated within close proximity to supermarkets, cozy cafes, delectable restaurants, vibrant live music venues, prestigious golf courses, and the stunning Train Trail. A short drive will take you to Scandinave Spa and bustling Blue Mountain Village. Find a sanctuary of your very own at 27 Portland St. (id:13139)
Property Details
| MLS® Number | S12408765 |
| Property Type | Single Family |
| Community Name | Collingwood |
| AmenitiesNearBy | Hospital |
| EquipmentType | Water Heater |
| Features | Wooded Area |
| ParkingSpaceTotal | 3 |
| RentalEquipmentType | Water Heater |
| Structure | Deck |
Building
| BathroomTotal | 3 |
| BedroomsAboveGround | 2 |
| BedroomsBelowGround | 2 |
| BedroomsTotal | 4 |
| Appliances | Dishwasher, Dryer, Microwave, Hood Fan, Stove, Washer, Window Coverings, Refrigerator |
| ArchitecturalStyle | Bungalow |
| BasementDevelopment | Finished |
| BasementType | N/a (finished) |
| ConstructionStyleAttachment | Detached |
| CoolingType | Central Air Conditioning |
| ExteriorFinish | Brick |
| FireplacePresent | Yes |
| FoundationType | Concrete |
| HalfBathTotal | 1 |
| HeatingFuel | Natural Gas |
| HeatingType | Forced Air |
| StoriesTotal | 1 |
| SizeInterior | 1100 - 1500 Sqft |
| Type | House |
| UtilityWater | Municipal Water |
Parking
| Garage |
Land
| Acreage | No |
| FenceType | Fenced Yard |
| LandAmenities | Hospital |
| Sewer | Sanitary Sewer |
| SizeDepth | 98 Ft |
| SizeFrontage | 52 Ft |
| SizeIrregular | 52 X 98 Ft |
| SizeTotalText | 52 X 98 Ft|under 1/2 Acre |
Rooms
| Level | Type | Length | Width | Dimensions |
|---|---|---|---|---|
| Lower Level | Kitchen | 4.67 m | 3.45 m | 4.67 m x 3.45 m |
| Lower Level | Utility Room | 3.48 m | 3.1 m | 3.48 m x 3.1 m |
| Lower Level | Bedroom 3 | 4.27 m | 2 m | 4.27 m x 2 m |
| Lower Level | Bedroom 4 | 4.27 m | 3.23 m | 4.27 m x 3.23 m |
| Lower Level | Bathroom | 2 m | 2 m | 2 m x 2 m |
| Lower Level | Living Room | 3.38 m | 6.48 m | 3.38 m x 6.48 m |
| Main Level | Bedroom | 3 m | 3.56 m | 3 m x 3.56 m |
| Main Level | Bathroom | 2 m | 2 m | 2 m x 2 m |
| Main Level | Bedroom 2 | 3.47 m | 4.66 m | 3.47 m x 4.66 m |
| Main Level | Bathroom | 2.4 m | 2.4 m | 2.4 m x 2.4 m |
| Main Level | Kitchen | 3.71 m | 2.74 m | 3.71 m x 2.74 m |
| Main Level | Living Room | 7 m | 7.9 m | 7 m x 7.9 m |
https://www.realtor.ca/real-estate/28873705/27-portland-street-collingwood-collingwood
Interested?
Contact us for more information
No Favourites Found

The trademarks REALTOR®, REALTORS®, and the REALTOR® logo are controlled by The Canadian Real Estate Association (CREA) and identify real estate professionals who are members of CREA. The trademarks MLS®, Multiple Listing Service® and the associated logos are owned by The Canadian Real Estate Association (CREA) and identify the quality of services provided by real estate professionals who are members of CREA. The trademark DDF® is owned by The Canadian Real Estate Association (CREA) and identifies CREA's Data Distribution Facility (DDF®)
October 15 2025 09:05:10
Muskoka Haliburton Orillia – The Lakelands Association of REALTORS®
Royal LePage Locations North

