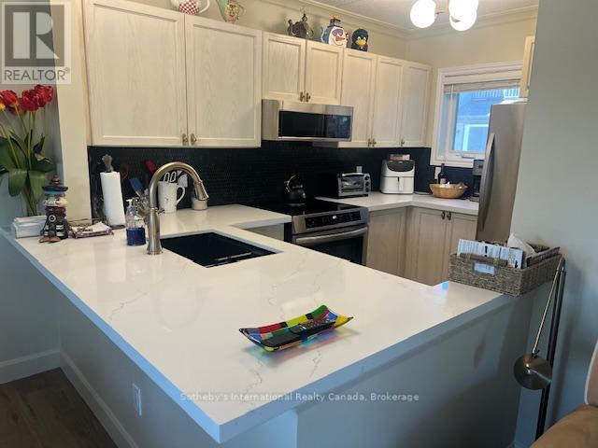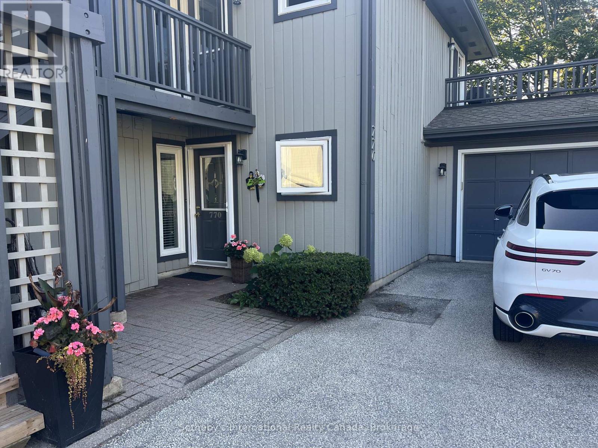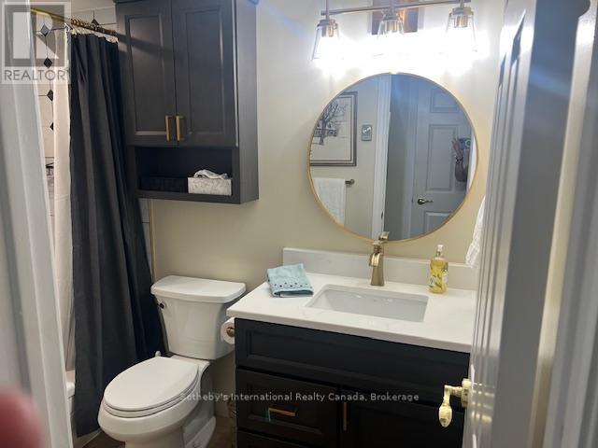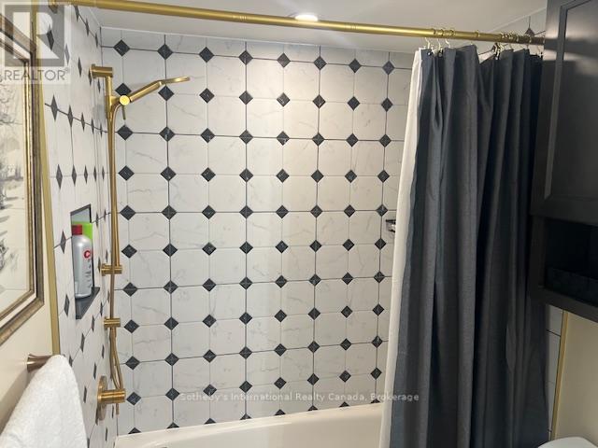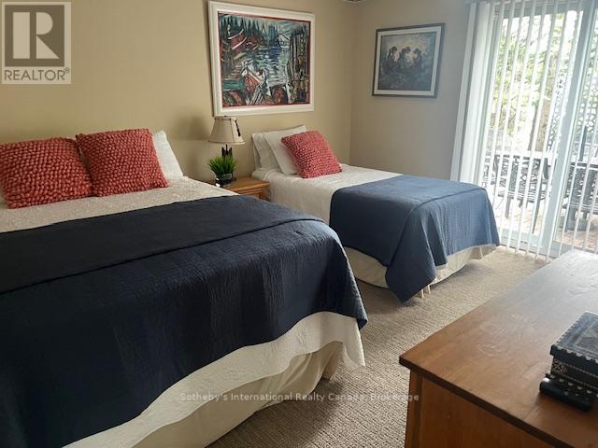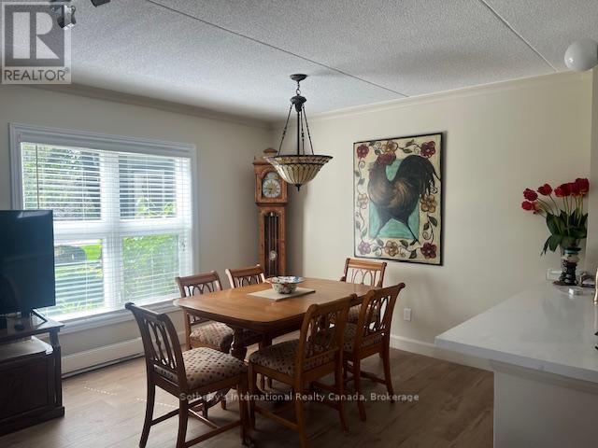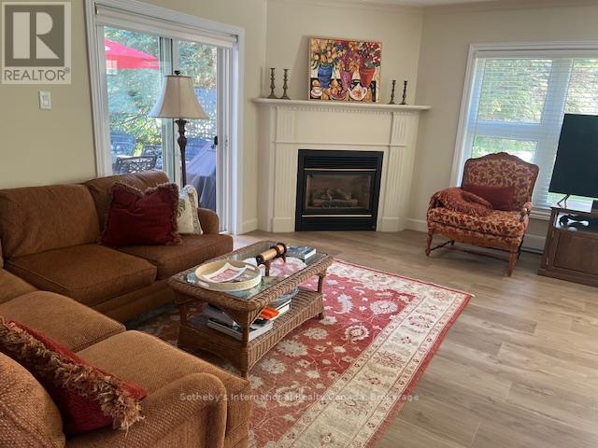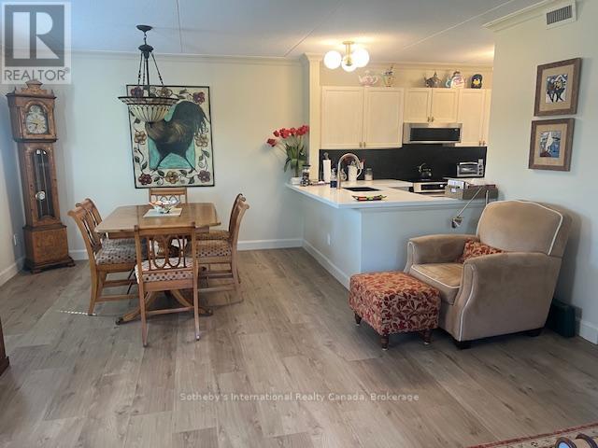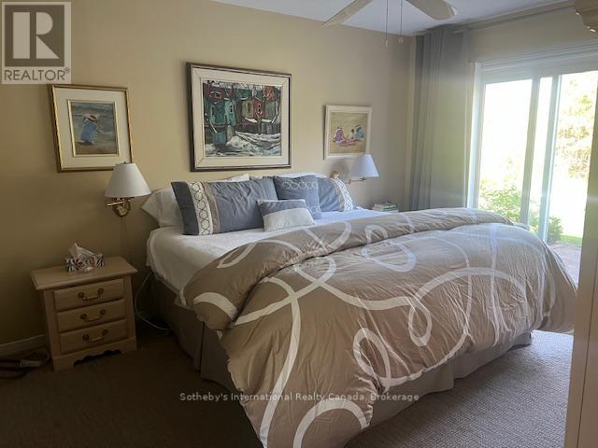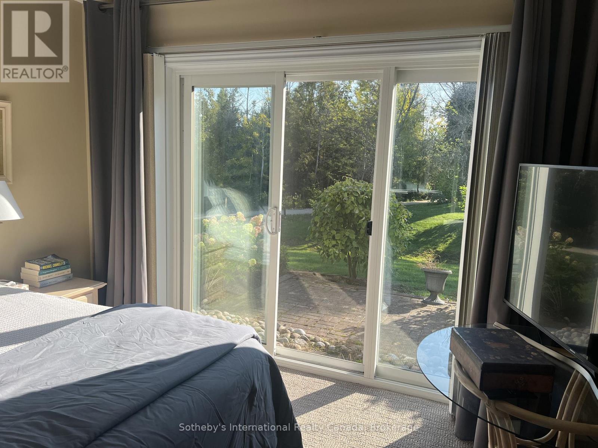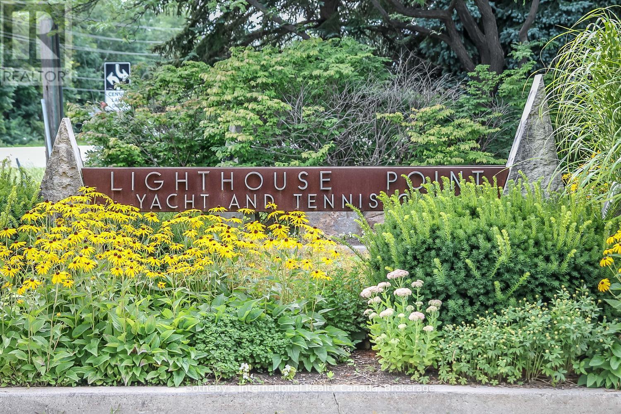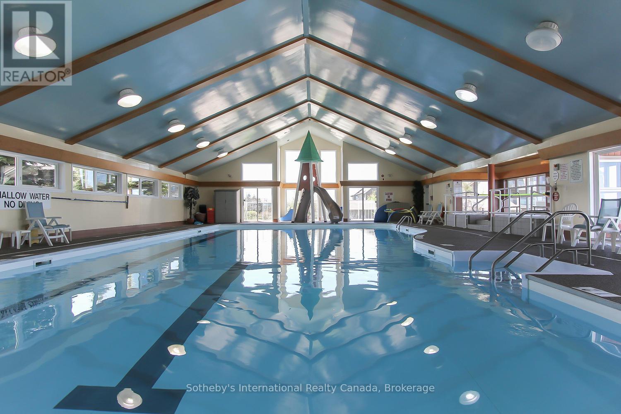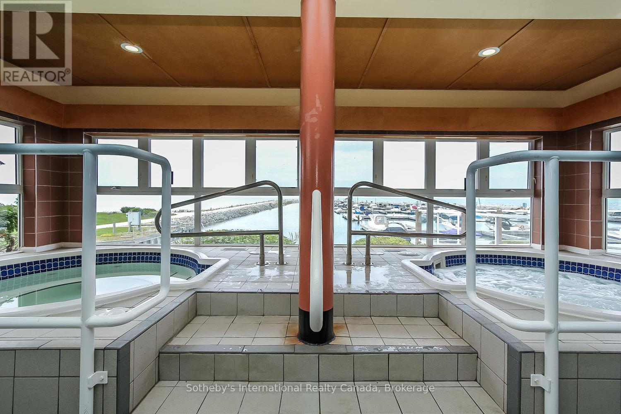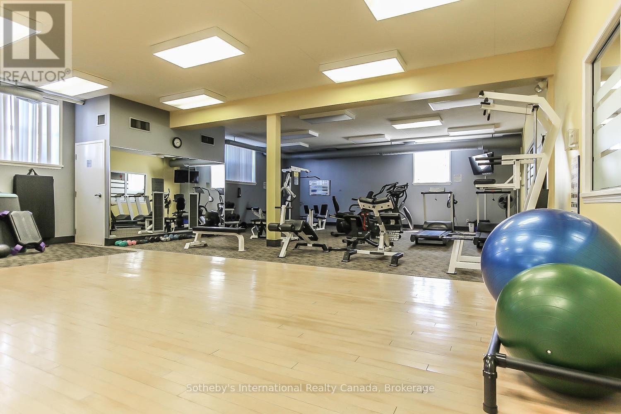LOADING
$3,500 Monthly
Newly renovated beautiful 2 bed, 2 bath 1100 sq. ft unit in amenity rich Lighthouse Point. Unit is ground level and one level living with cosy fireplace for those evenings after skiing! Renovation completed this year and includes Primary ensuite; kitchen w/lowered island; new wide plank flooring! Large quartz island and open concept, for ease of entertaining. Unit comes with garage for tenant use. Come and spend your winter this year in this wonderful family friendly development with amazing rec. centre and short drive to area ski hills. Close to trendy restaurants, coffee shops and boutique shopping in Collingwood and Thornbury. Tenant is required to have liability insurance proof before occupancy. Utility/damage deposit of $3000 as well as all rental payments are due in full 3 weeks prior to lease start date. (id:13139)
Property Details
| MLS® Number | S12411710 |
| Property Type | Single Family |
| Community Name | Collingwood |
| AmenitiesNearBy | Ski Area |
| CommunityFeatures | Pets Not Allowed, Community Centre |
| EquipmentType | Water Heater |
| Features | Wooded Area, In Suite Laundry |
| ParkingSpaceTotal | 2 |
| RentalEquipmentType | Water Heater |
| Structure | Clubhouse, Patio(s) |
| WaterFrontType | Waterfront |
Building
| BathroomTotal | 2 |
| BedroomsAboveGround | 2 |
| BedroomsTotal | 2 |
| Age | 16 To 30 Years |
| Amenities | Exercise Centre, Recreation Centre, Fireplace(s) |
| Appliances | Garage Door Opener Remote(s), Water Heater, Furniture |
| ArchitecturalStyle | Bungalow |
| CoolingType | Central Air Conditioning |
| ExteriorFinish | Hardboard |
| FireProtection | Smoke Detectors |
| FireplacePresent | Yes |
| FireplaceTotal | 1 |
| FoundationType | Slab |
| HeatingFuel | Electric |
| HeatingType | Baseboard Heaters |
| StoriesTotal | 1 |
| SizeInterior | 1000 - 1199 Sqft |
| Type | Row / Townhouse |
Parking
| Attached Garage | |
| Garage |
Land
| Acreage | No |
| LandAmenities | Ski Area |
| LandscapeFeatures | Landscaped |
| SurfaceWater | Lake/pond |
Rooms
| Level | Type | Length | Width | Dimensions |
|---|---|---|---|---|
| Main Level | Kitchen | 3.17 m | 2.13 m | 3.17 m x 2.13 m |
| Main Level | Living Room | 4.11 m | 4.95 m | 4.11 m x 4.95 m |
| Main Level | Dining Room | 2.56 m | 3.35 m | 2.56 m x 3.35 m |
| Main Level | Primary Bedroom | 3.47 m | 4.44 m | 3.47 m x 4.44 m |
| Main Level | Bedroom 2 | 3.42 m | 3.46 m | 3.42 m x 3.46 m |
| Main Level | Bathroom | Measurements not available | ||
| Main Level | Bathroom | Measurements not available |
https://www.realtor.ca/real-estate/28880063/770-johnston-park-avenue-collingwood-collingwood
Interested?
Contact us for more information
No Favourites Found

The trademarks REALTOR®, REALTORS®, and the REALTOR® logo are controlled by The Canadian Real Estate Association (CREA) and identify real estate professionals who are members of CREA. The trademarks MLS®, Multiple Listing Service® and the associated logos are owned by The Canadian Real Estate Association (CREA) and identify the quality of services provided by real estate professionals who are members of CREA. The trademark DDF® is owned by The Canadian Real Estate Association (CREA) and identifies CREA's Data Distribution Facility (DDF®)
September 18 2025 02:35:19
Muskoka Haliburton Orillia – The Lakelands Association of REALTORS®
Sotheby's International Realty Canada

