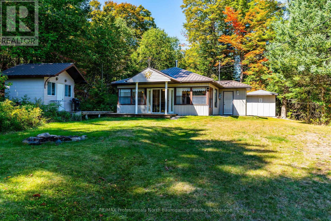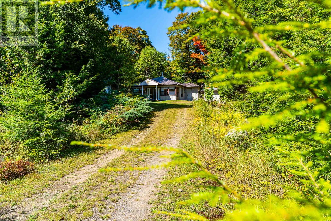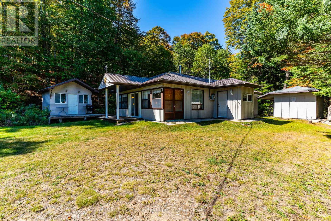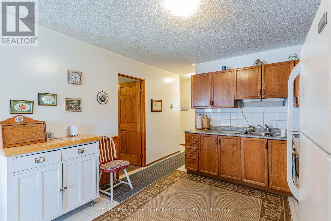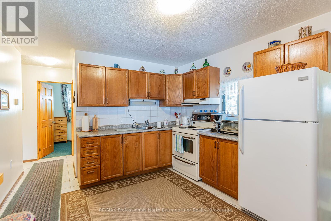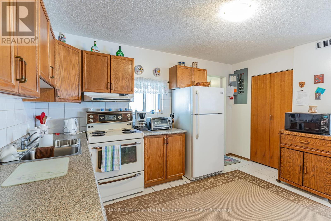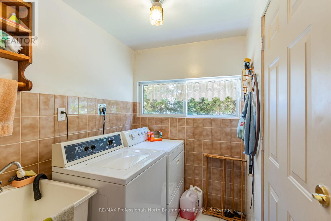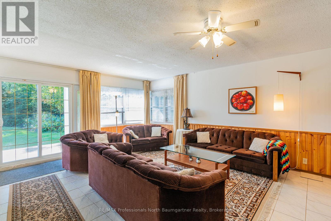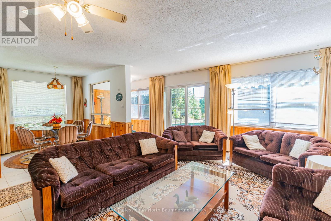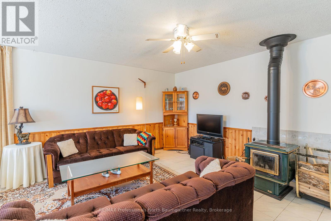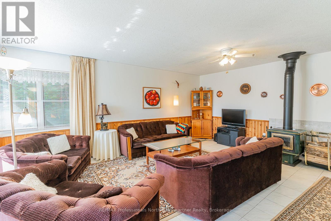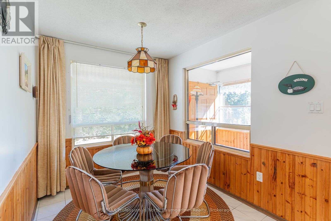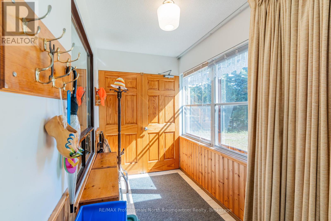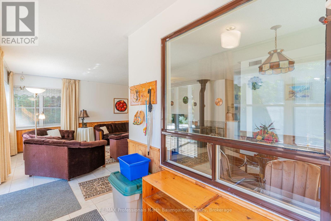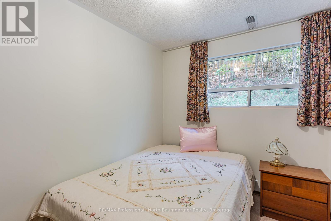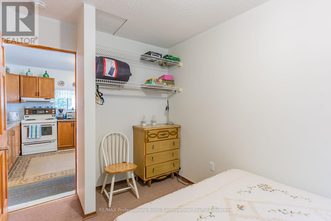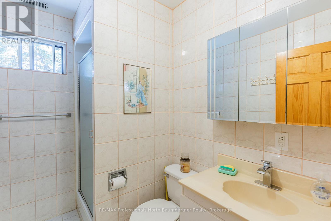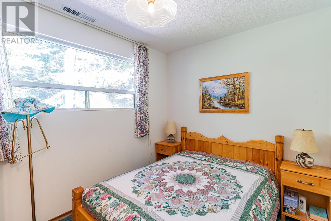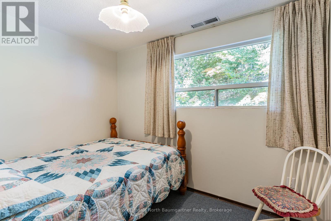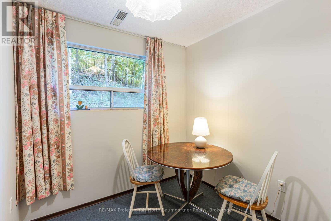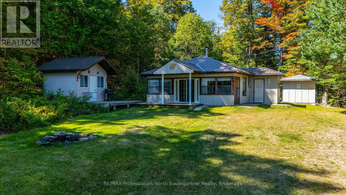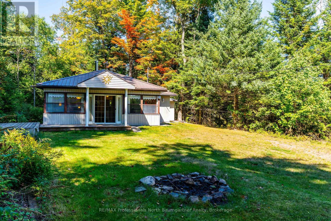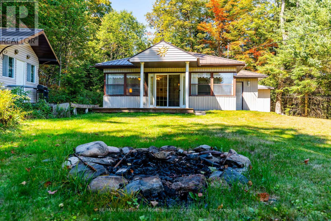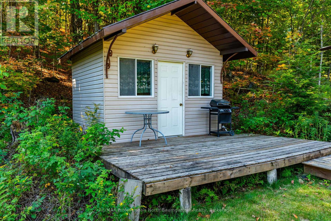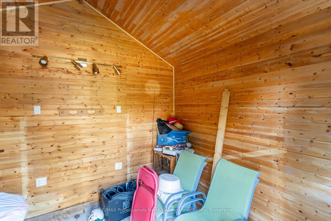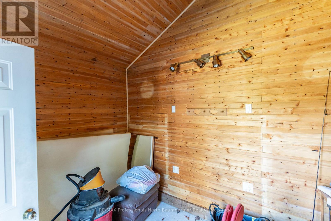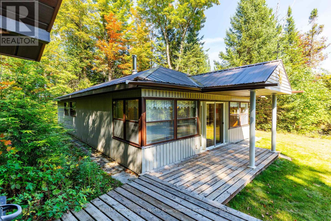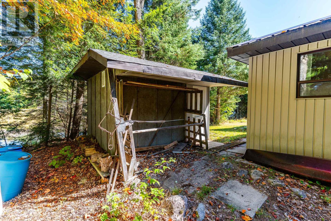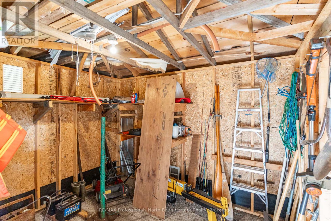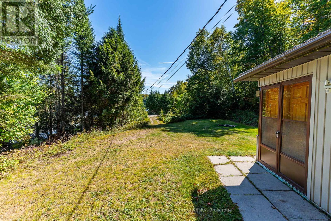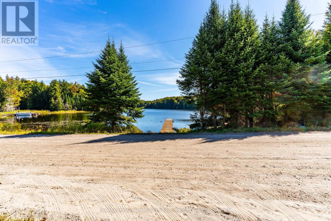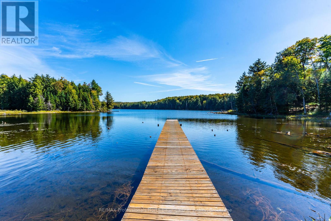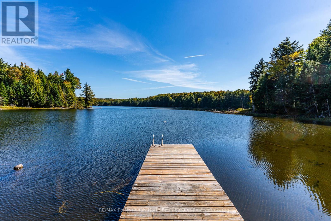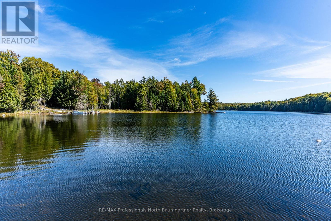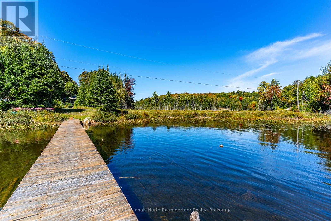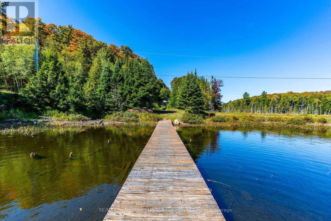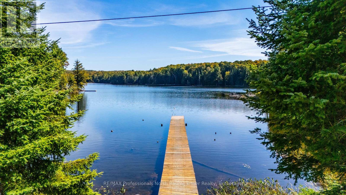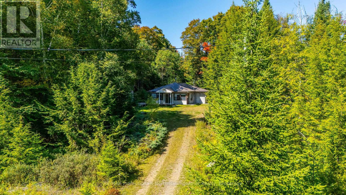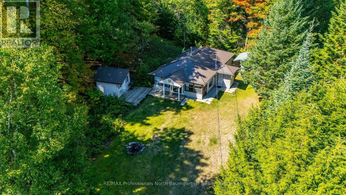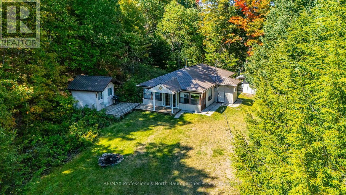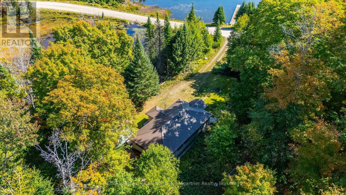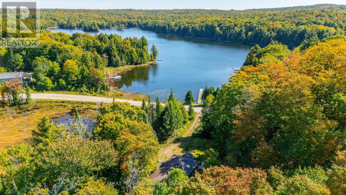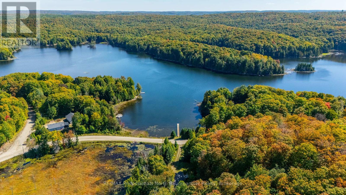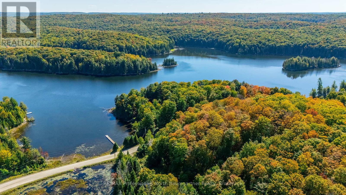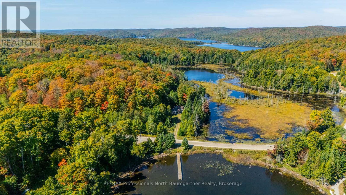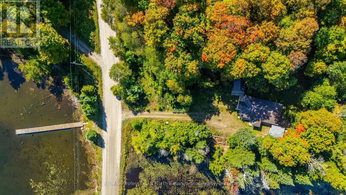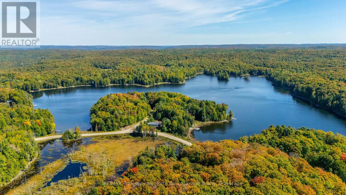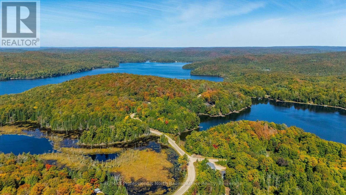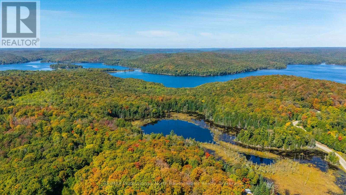LOADING
$579,000
Welcome to 1566 West Settlement Road. A 3-bedroom, 1-bathroom home located in the heart of Haliburton County. Set on a private 17.42-acre parcel, this property offers a true escape into nature, complete with your own pond and direct frontage on a year-round municipal road. Enjoy tranquil views and indirect access to beautiful West Lake, just across the road perfect for canoeing, kayaking, or relaxing by the water. Surrounded by mature forest and close to scenic trails, it's an ideal spot for hiking, wildlife watching, and year-round outdoor activities. Inside, the home features a wood stove for added warmth and comfort, along with the convenience of in-home laundry. Whether you're seeking a seasonal retreat or a full-time residence, this property offers space, privacy, and a strong connection to the natural beauty of the Haliburton Highlands. (id:13139)
Property Details
| MLS® Number | X12411405 |
| Property Type | Single Family |
| Community Name | Harburn |
| Easement | Unknown |
| Features | Irregular Lot Size |
| ParkingSpaceTotal | 6 |
| Structure | Dock |
| WaterFrontType | Waterfront |
Building
| BathroomTotal | 1 |
| BedroomsAboveGround | 3 |
| BedroomsTotal | 3 |
| Amenities | Fireplace(s) |
| Appliances | Water Heater |
| ArchitecturalStyle | Bungalow |
| ConstructionStyleAttachment | Detached |
| ExteriorFinish | Vinyl Siding |
| FireplacePresent | Yes |
| FireplaceType | Woodstove |
| FoundationType | Concrete, Slab |
| HeatingFuel | Electric |
| HeatingType | Forced Air |
| StoriesTotal | 1 |
| SizeInterior | 700 - 1100 Sqft |
| Type | House |
Parking
| No Garage |
Land
| AccessType | Year-round Access, Private Docking |
| Acreage | Yes |
| Sewer | Septic System |
| SizeDepth | 520 Ft |
| SizeIrregular | 520 Ft |
| SizeTotalText | 520 Ft|10 - 24.99 Acres |
Rooms
| Level | Type | Length | Width | Dimensions |
|---|---|---|---|---|
| Main Level | Bathroom | 2.32 m | 1.66 m | 2.32 m x 1.66 m |
| Main Level | Bedroom | 3.61 m | 2.44 m | 3.61 m x 2.44 m |
| Main Level | Bedroom | 3.75 m | 2.45 m | 3.75 m x 2.45 m |
| Main Level | Den | 3.61 m | 2.4 m | 3.61 m x 2.4 m |
| Main Level | Dining Room | 2.17 m | 2.45 m | 2.17 m x 2.45 m |
| Main Level | Foyer | 2.77 m | 1.71 m | 2.77 m x 1.71 m |
| Main Level | Kitchen | 3.4 m | 4.14 m | 3.4 m x 4.14 m |
| Main Level | Laundry Room | 2.12 m | 1.67 m | 2.12 m x 1.67 m |
| Main Level | Living Room | 4.97 m | 5.87 m | 4.97 m x 5.87 m |
| Main Level | Primary Bedroom | 3.88 m | 2.45 m | 3.88 m x 2.45 m |
https://www.realtor.ca/real-estate/28879950/1566-west-settlement-road-dysart-et-al-harburn-harburn
Interested?
Contact us for more information
No Favourites Found

The trademarks REALTOR®, REALTORS®, and the REALTOR® logo are controlled by The Canadian Real Estate Association (CREA) and identify real estate professionals who are members of CREA. The trademarks MLS®, Multiple Listing Service® and the associated logos are owned by The Canadian Real Estate Association (CREA) and identify the quality of services provided by real estate professionals who are members of CREA. The trademark DDF® is owned by The Canadian Real Estate Association (CREA) and identifies CREA's Data Distribution Facility (DDF®)
October 15 2025 02:26:33
Muskoka Haliburton Orillia – The Lakelands Association of REALTORS®
RE/MAX Professionals North Baumgartner Realty

