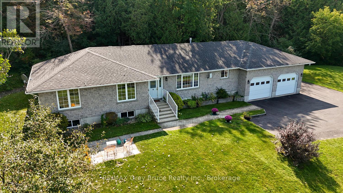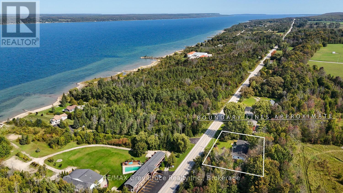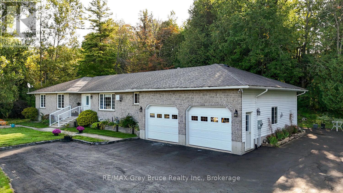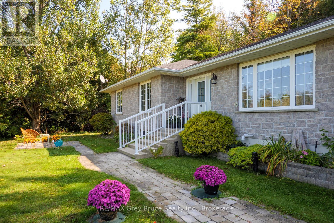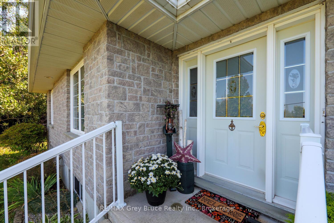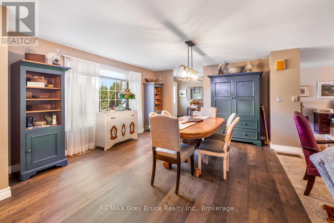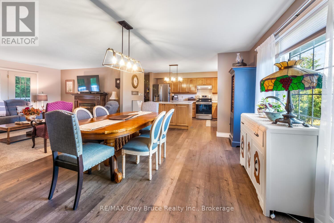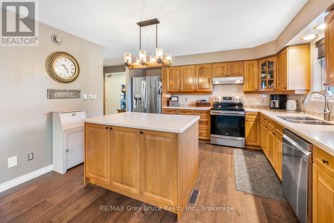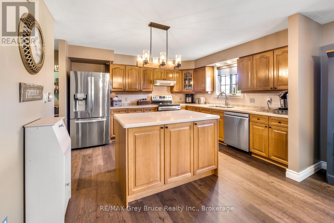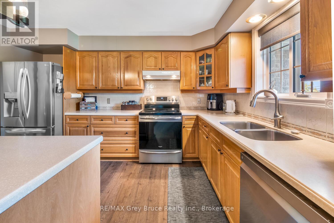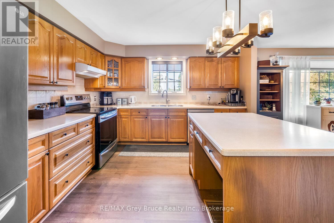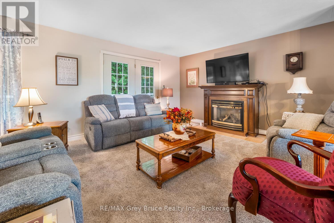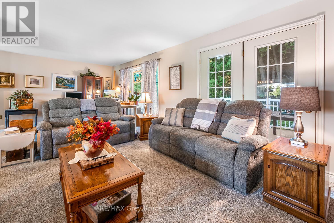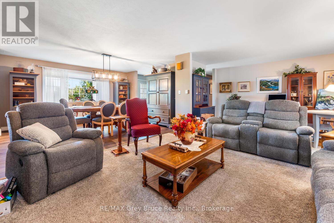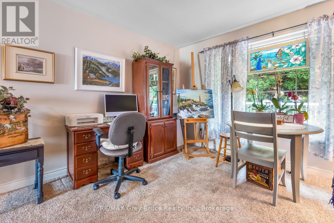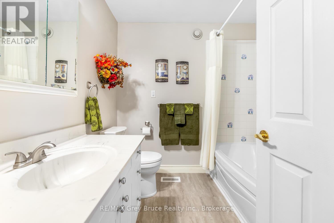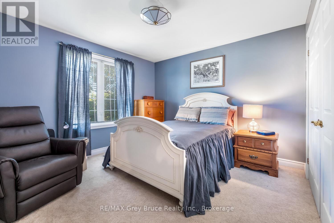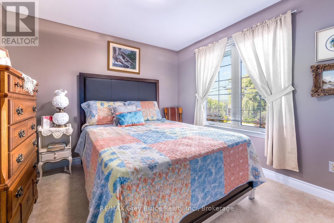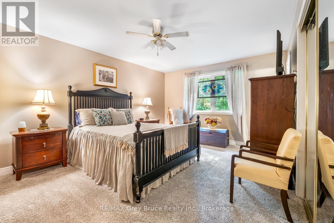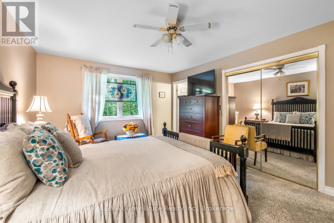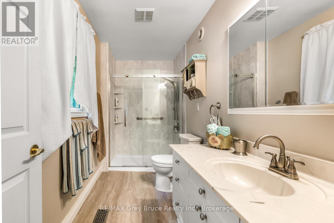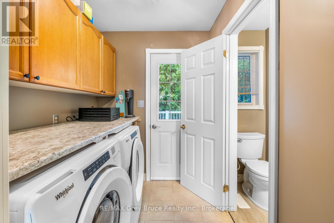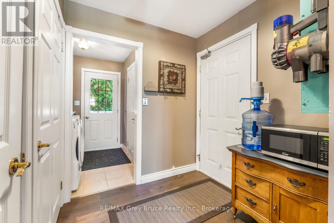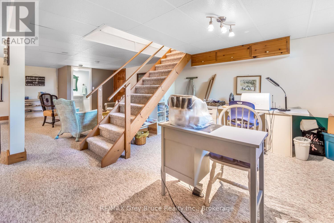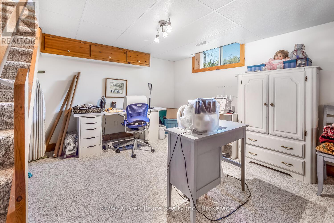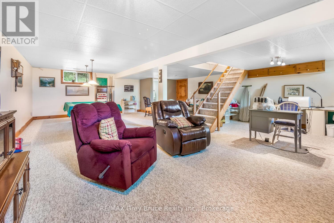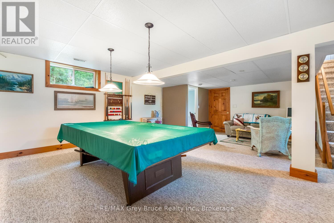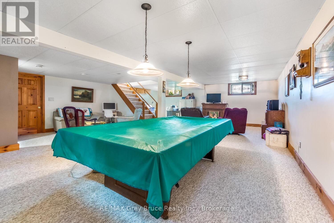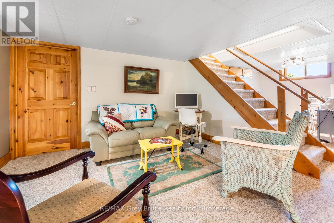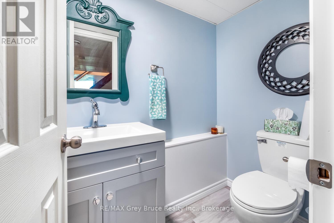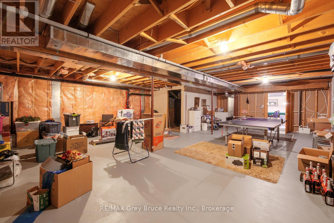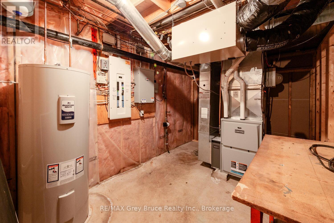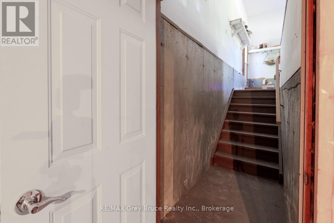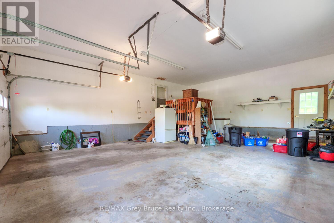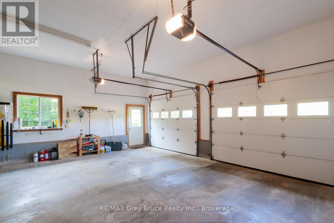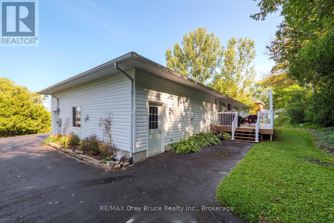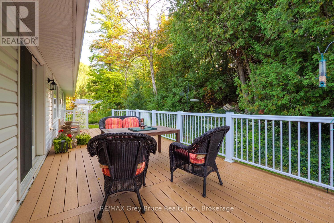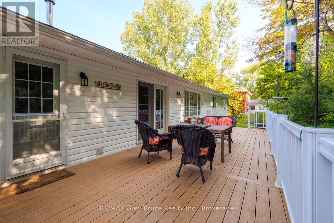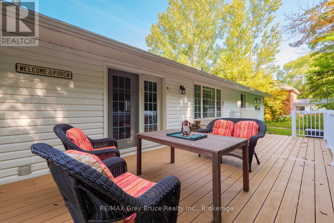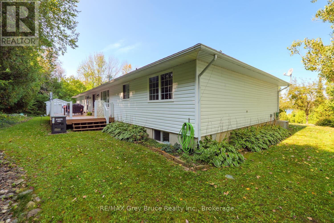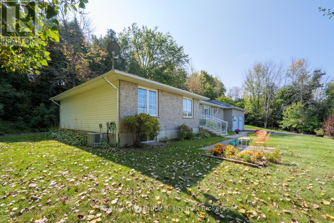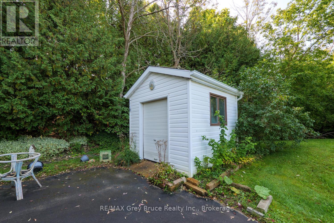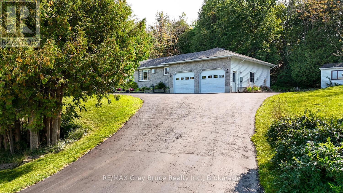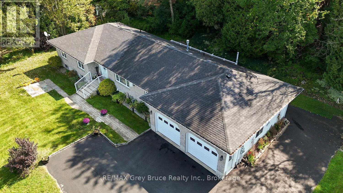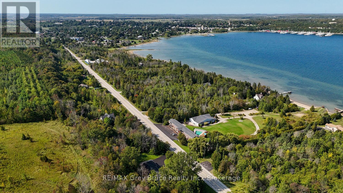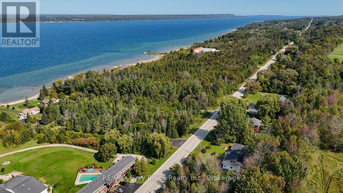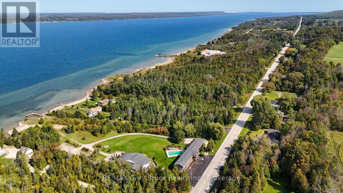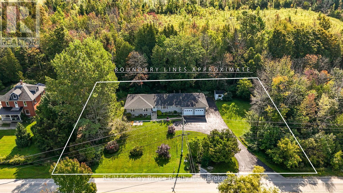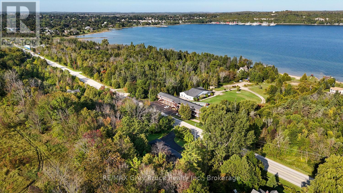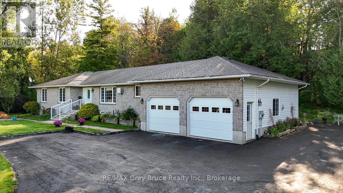LOADING
$829,900
Welcome to this spacious and well-maintained 3 bedroom, 4 bathroom bungalow, ideally located on nearly an acre along sought-after Grey Road 1 and close from public water access to beautiful Georgian Bay! Offering over 2,400 sq ft of living space, this home features a bright open-concept design with a large kitchen and island, updated flooring, natural gas heating, and central air. The full basement is partially finished, giving you the perfect opportunity to have a rec room, home gym, or additional living space. Outdoors, a generous back deck provides a private spot for entertaining or enjoying al fresco dining with views of mature trees. The property also offers comfortable privacy and even a partial view of Georgian Bay. Centrally located between Owen Sound and Wiarton, this home is just a short stroll to the Bay, where you can take in the natural beauty and endless recreation it has to offer. A wonderful blend of comfort, space, and location this one is not to be missed! (id:13139)
Property Details
| MLS® Number | X12409600 |
| Property Type | Single Family |
| Community Name | Georgian Bluffs |
| AmenitiesNearBy | Golf Nearby, Hospital, Marina, Place Of Worship |
| CommunityFeatures | School Bus |
| EquipmentType | None |
| ParkingSpaceTotal | 6 |
| RentalEquipmentType | None |
| Structure | Deck |
Building
| BathroomTotal | 4 |
| BedroomsAboveGround | 3 |
| BedroomsTotal | 3 |
| Age | 16 To 30 Years |
| Amenities | Fireplace(s) |
| Appliances | Garage Door Opener Remote(s), Water Heater, Water Meter, Dishwasher, Dryer, Stove, Washer, Refrigerator |
| ArchitecturalStyle | Bungalow |
| BasementDevelopment | Finished,partially Finished |
| BasementType | N/a (finished), N/a (partially Finished) |
| ConstructionStyleAttachment | Detached |
| CoolingType | Central Air Conditioning |
| ExteriorFinish | Stone, Vinyl Siding |
| FireplacePresent | Yes |
| FireplaceTotal | 1 |
| FoundationType | Poured Concrete |
| HalfBathTotal | 2 |
| HeatingFuel | Natural Gas |
| HeatingType | Forced Air |
| StoriesTotal | 1 |
| SizeInterior | 1500 - 2000 Sqft |
| Type | House |
| UtilityPower | Generator |
| UtilityWater | Municipal Water |
Parking
| Attached Garage | |
| Garage |
Land
| Acreage | No |
| LandAmenities | Golf Nearby, Hospital, Marina, Place Of Worship |
| LandscapeFeatures | Landscaped |
| Sewer | Septic System |
| SizeDepth | 173 Ft ,6 In |
| SizeFrontage | 233 Ft ,2 In |
| SizeIrregular | 233.2 X 173.5 Ft |
| SizeTotalText | 233.2 X 173.5 Ft |
Rooms
| Level | Type | Length | Width | Dimensions |
|---|---|---|---|---|
| Lower Level | Family Room | 9 m | 7.12 m | 9 m x 7.12 m |
| Lower Level | Bathroom | 1.88 m | 1.17 m | 1.88 m x 1.17 m |
| Lower Level | Utility Room | 3.8 m | 2.53 m | 3.8 m x 2.53 m |
| Lower Level | Other | 10.72 m | 9 m | 10.72 m x 9 m |
| Main Level | Foyer | 3.98 m | 2.18 m | 3.98 m x 2.18 m |
| Main Level | Bedroom 3 | 3.71 m | 3.15 m | 3.71 m x 3.15 m |
| Main Level | Bathroom | 2.25 m | 2.19 m | 2.25 m x 2.19 m |
| Main Level | Dining Room | 4.53 m | 4 m | 4.53 m x 4 m |
| Main Level | Kitchen | 4 m | 3.56 m | 4 m x 3.56 m |
| Main Level | Living Room | 3.97 m | 4 m | 3.97 m x 4 m |
| Main Level | Other | 2.02 m | 1.89 m | 2.02 m x 1.89 m |
| Main Level | Laundry Room | 2 m | 1.83 m | 2 m x 1.83 m |
| Main Level | Bathroom | 1.99 m | 0.77 m | 1.99 m x 0.77 m |
| Main Level | Primary Bedroom | 5.01 m | 3.65 m | 5.01 m x 3.65 m |
| Main Level | Bathroom | 3.72 m | 1.63 m | 3.72 m x 1.63 m |
| Main Level | Bedroom 2 | 4.16 m | 3.69 m | 4.16 m x 3.69 m |
Utilities
| Electricity | Installed |
https://www.realtor.ca/real-estate/28875454/501204-grey-1-road-georgian-bluffs-georgian-bluffs
Interested?
Contact us for more information
No Favourites Found

The trademarks REALTOR®, REALTORS®, and the REALTOR® logo are controlled by The Canadian Real Estate Association (CREA) and identify real estate professionals who are members of CREA. The trademarks MLS®, Multiple Listing Service® and the associated logos are owned by The Canadian Real Estate Association (CREA) and identify the quality of services provided by real estate professionals who are members of CREA. The trademark DDF® is owned by The Canadian Real Estate Association (CREA) and identifies CREA's Data Distribution Facility (DDF®)
October 23 2025 12:50:02
Muskoka Haliburton Orillia – The Lakelands Association of REALTORS®
RE/MAX Grey Bruce Realty Inc.

