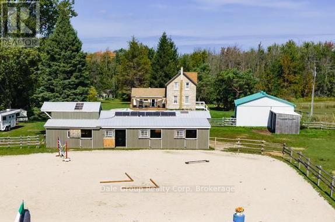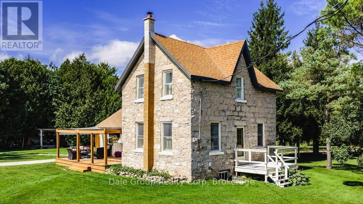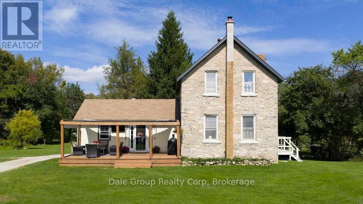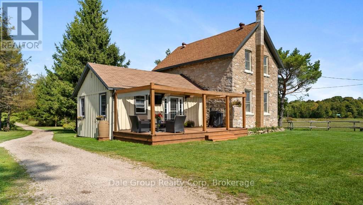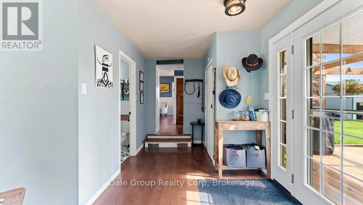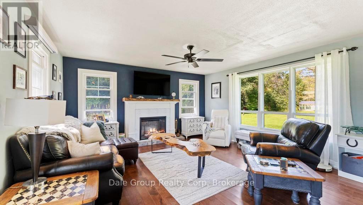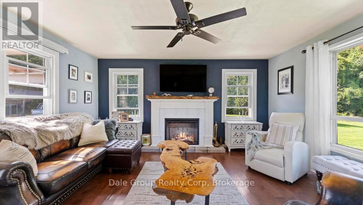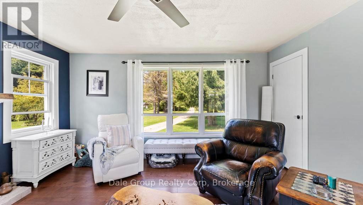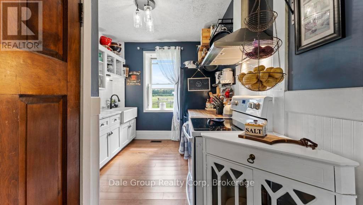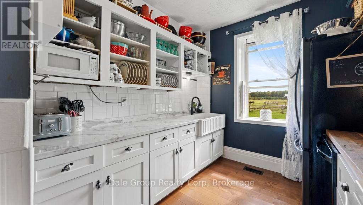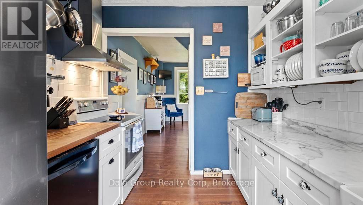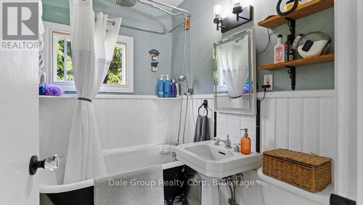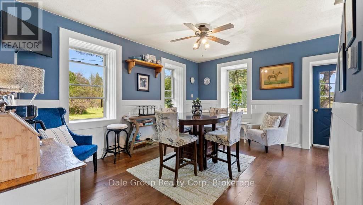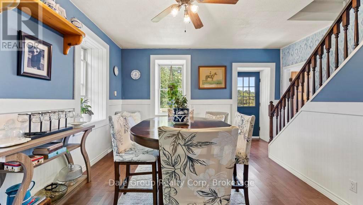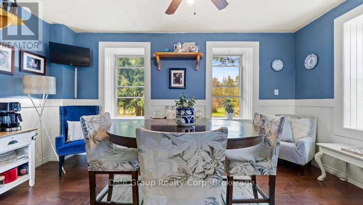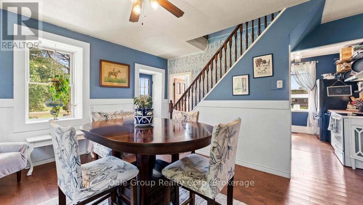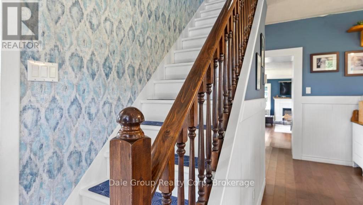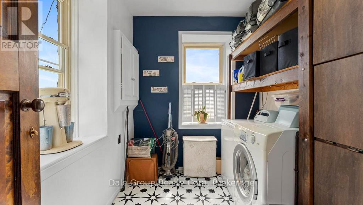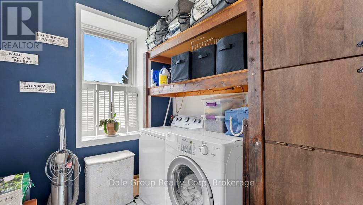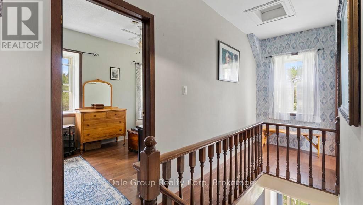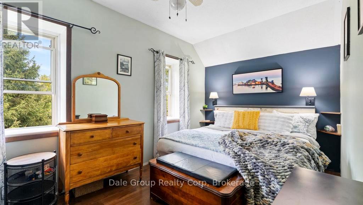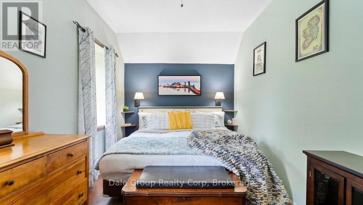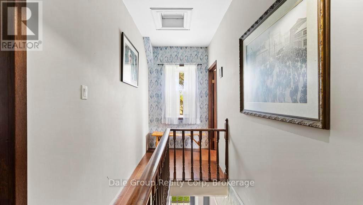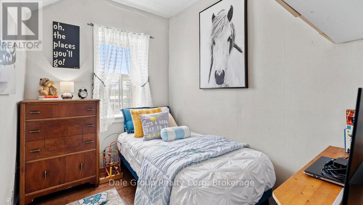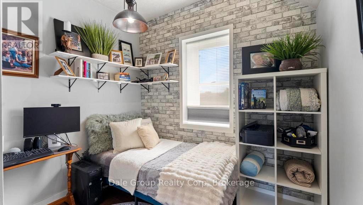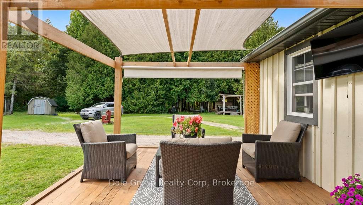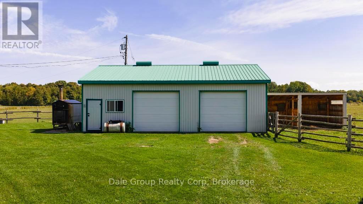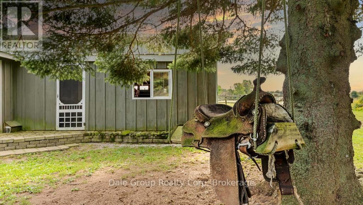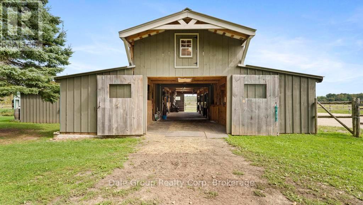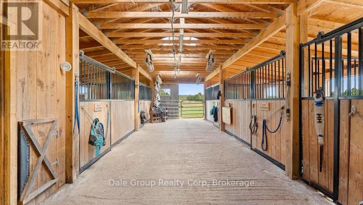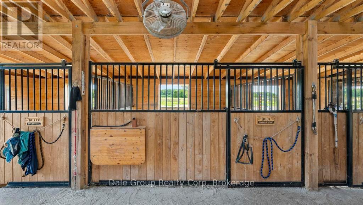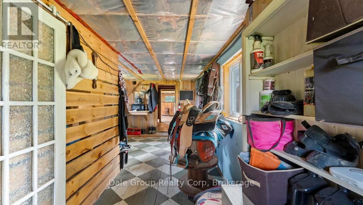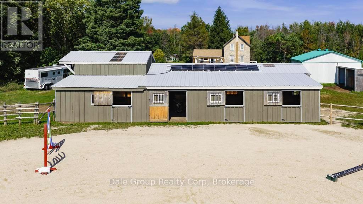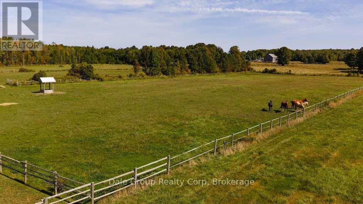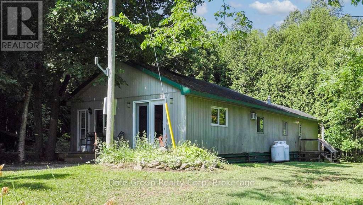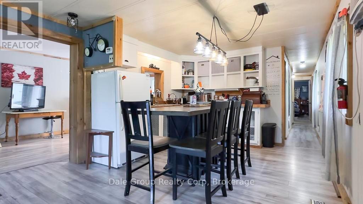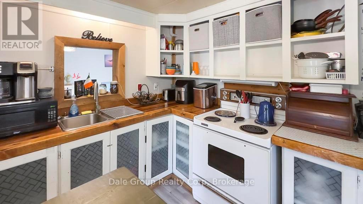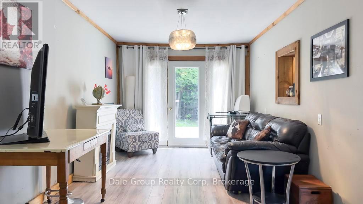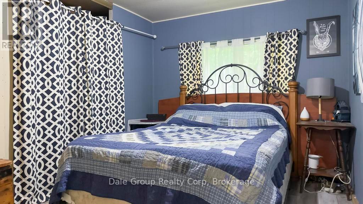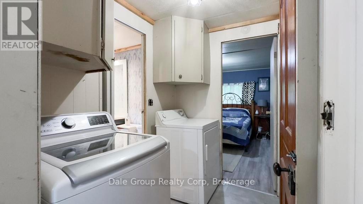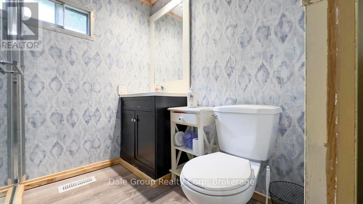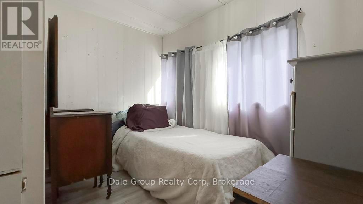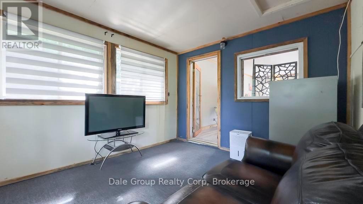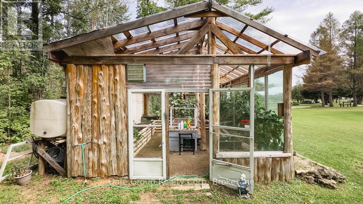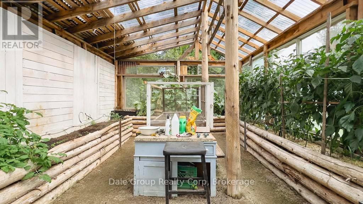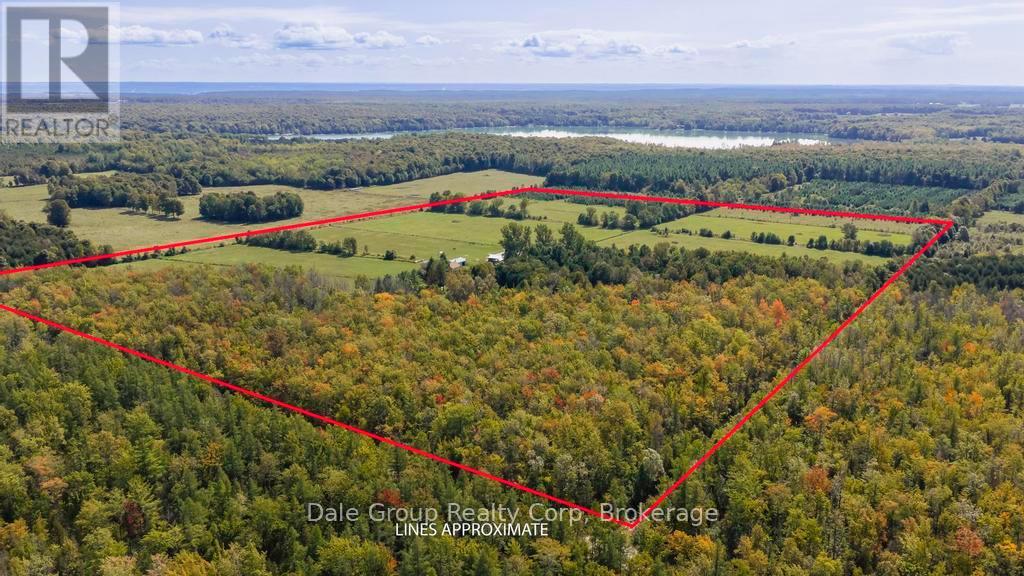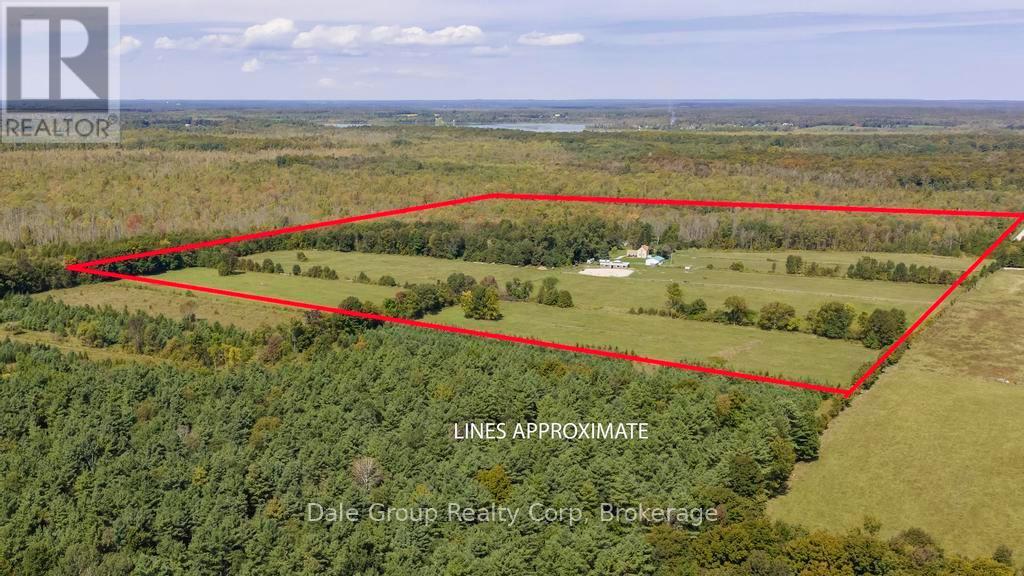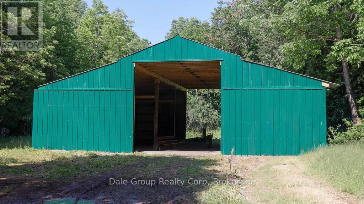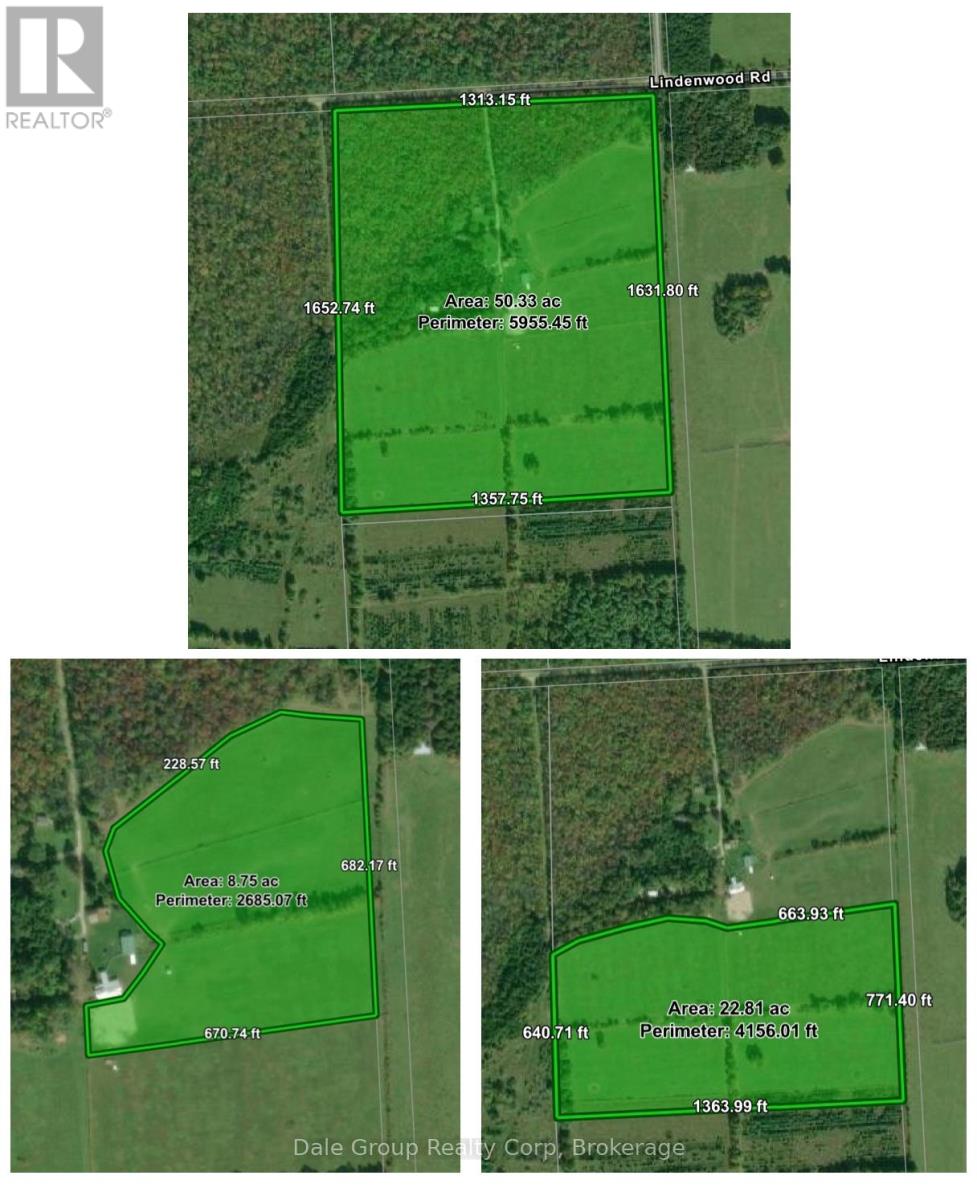LOADING
$999,900
Welcome to this private and picturesque 50 acre hobby farm, perfectly suited and currently used for horses but ideal for many other uses. A charming and cozy 3 bedroom stone farmhouse anchors the property, offering timeless character in a truly serene setting. Currently designed with equestrians in mind, you'll find 3 fenced pastures totaling 9 acres + a crushed dust riding ring (also used for winter turnout), run in's, along with approximately 22 workable acres that presently provide 45-50 thousand pounds of hay each year -enough hay to feed six horses year round-no outside hay costs required. The horse barn is thoughtfully equipped with 7 stalls (6 with center aisle doors and exterior dutch doors), solar hydro, insulation, and hot or cold water. A 36x36 hay barn, 39x27 garage/workshop with two oversized overhead doors, and 3 km of private riding trails. Completing the ideal farm package is an insulated chicken coop, and large dog house. This unique property has been carefully developed to operate with remarkable self-sufficiency. An outdoor wood boiler supplies heat, with the possibility of all fuel being harvested from the land itself, as well as an oil furnace (tank age 2025) for backup or regular use. A large greenhouse further enhances the property, offering the ability to grow abundant fresh food and extend the growing season. Adding to the versatility is a separate 2 bedroom open concept dwelling with its own utilities- perfect for guest accommodations, rental income or bed and bale opportunities. Whether you are seeing a turn key horse facility, a sustainable country retreat, or a property with income potential this rare offering provides endless possibilities in a stunning natural setting. (id:13139)
Property Details
| MLS® Number | X12414473 |
| Property Type | Agriculture |
| Community Name | Georgian Bluffs |
| AmenitiesNearBy | Beach, Golf Nearby, Marina |
| CommunityFeatures | School Bus |
| EquipmentType | Propane Tank |
| FarmType | Farm |
| Features | Conservation/green Belt, Level, Gazebo, Sump Pump, Solar Equipment |
| ParkingSpaceTotal | 14 |
| RentalEquipmentType | Propane Tank |
| Structure | Deck, Paddocks/corralls, Barn, Barn, Barn, Barn, Drive Shed, Greenhouse, Shed |
Building
| BathroomTotal | 1 |
| BedroomsAboveGround | 3 |
| BedroomsTotal | 3 |
| Age | 100+ Years |
| Amenities | Fireplace(s), Separate Heating Controls, Separate Electricity Meters |
| Appliances | Hot Tub, Water Heater, Water Purifier, Freezer |
| BasementDevelopment | Unfinished |
| BasementType | N/a (unfinished) |
| CoolingType | None |
| ExteriorFinish | Stone, Wood |
| FireProtection | Smoke Detectors |
| FireplacePresent | Yes |
| FireplaceTotal | 1 |
| HeatingType | Other |
| StoriesTotal | 2 |
| SizeInterior | 1100 - 1500 Sqft |
| UtilityWater | Drilled Well |
Parking
| Detached Garage | |
| Garage |
Land
| Acreage | Yes |
| FenceType | Partially Fenced |
| LandAmenities | Beach, Golf Nearby, Marina |
| LandscapeFeatures | Landscaped |
| Sewer | Septic System |
| SizeDepth | 1702 Ft |
| SizeFrontage | 1346 Ft |
| SizeIrregular | 1346 X 1702 Ft |
| SizeTotalText | 1346 X 1702 Ft|50 - 100 Acres |
| SurfaceWater | Lake/pond |
| ZoningDescription | Ru & Ep |
Rooms
| Level | Type | Length | Width | Dimensions |
|---|---|---|---|---|
| Second Level | Primary Bedroom | 2.69 m | 4.26 m | 2.69 m x 4.26 m |
| Second Level | Bedroom | 2.78 m | 2.71 m | 2.78 m x 2.71 m |
| Second Level | Bedroom | 2.82 m | 2.14 m | 2.82 m x 2.14 m |
| Main Level | Living Room | 4.68 m | 4.52 m | 4.68 m x 4.52 m |
| Main Level | Bathroom | 2.12 m | 1.58 m | 2.12 m x 1.58 m |
| Main Level | Dining Room | 4.46 m | 4.97 m | 4.46 m x 4.97 m |
| Main Level | Kitchen | 2.82 m | 2.64 m | 2.82 m x 2.64 m |
| Main Level | Laundry Room | 2.82 m | 2.18 m | 2.82 m x 2.18 m |
Utilities
| Cable | Available |
| Electricity | Installed |
https://www.realtor.ca/real-estate/28886424/362404-lindenwood-road-georgian-bluffs-georgian-bluffs
Interested?
Contact us for more information
No Favourites Found

The trademarks REALTOR®, REALTORS®, and the REALTOR® logo are controlled by The Canadian Real Estate Association (CREA) and identify real estate professionals who are members of CREA. The trademarks MLS®, Multiple Listing Service® and the associated logos are owned by The Canadian Real Estate Association (CREA) and identify the quality of services provided by real estate professionals who are members of CREA. The trademark DDF® is owned by The Canadian Real Estate Association (CREA) and identifies CREA's Data Distribution Facility (DDF®)
November 24 2025 03:50:43
Muskoka Haliburton Orillia – The Lakelands Association of REALTORS®
Dale Group Realty Corp

