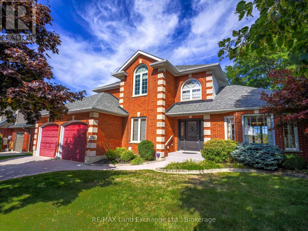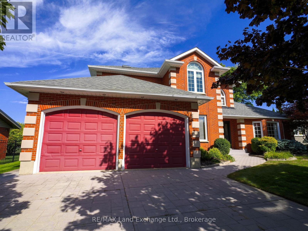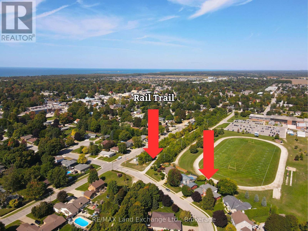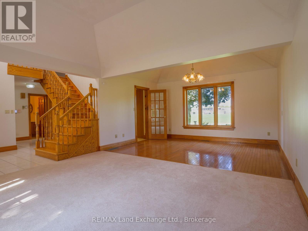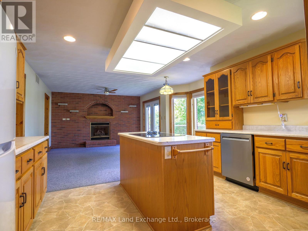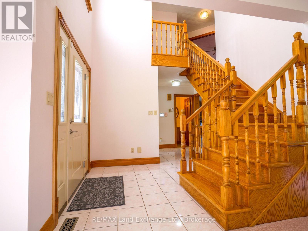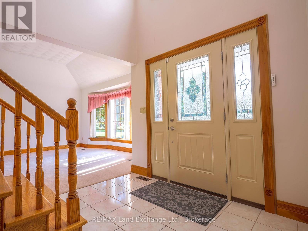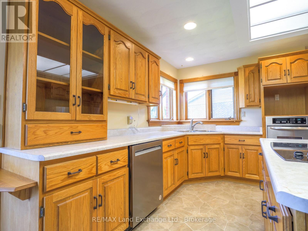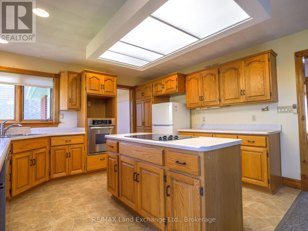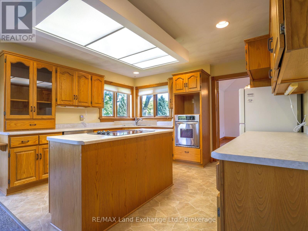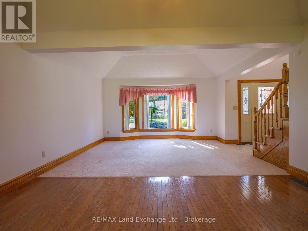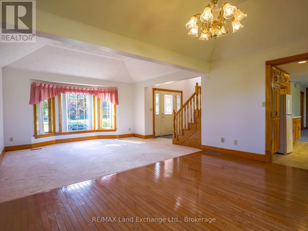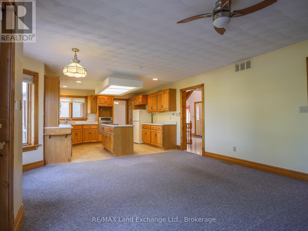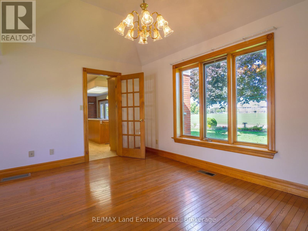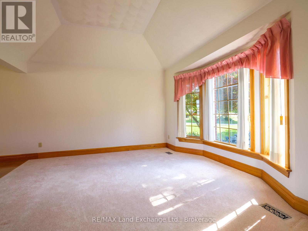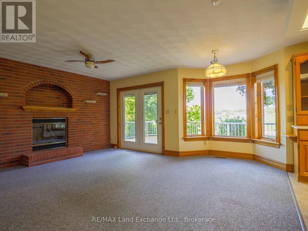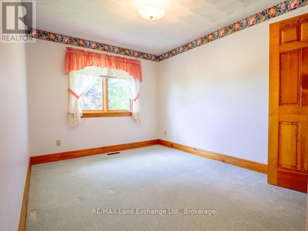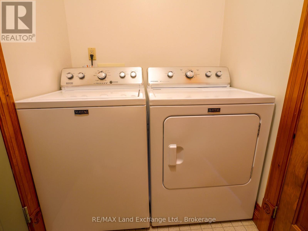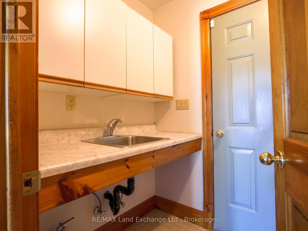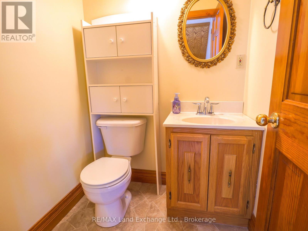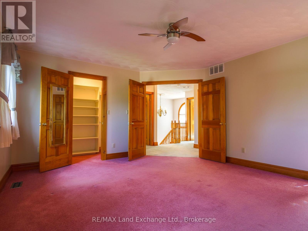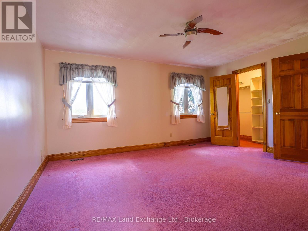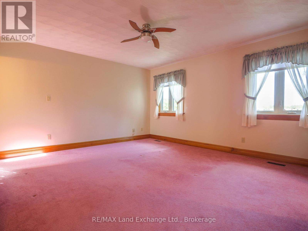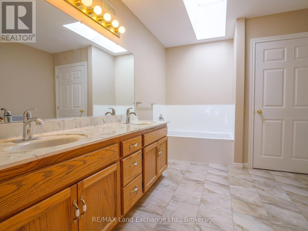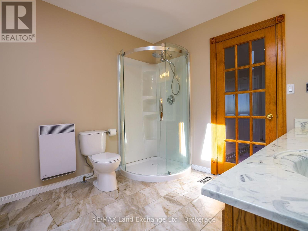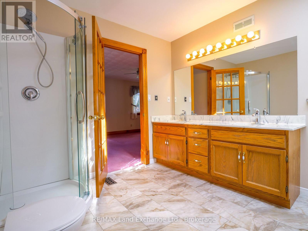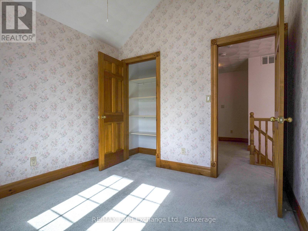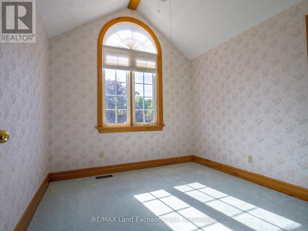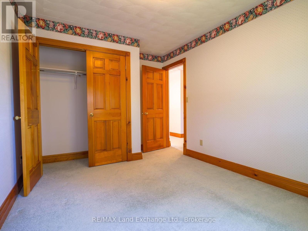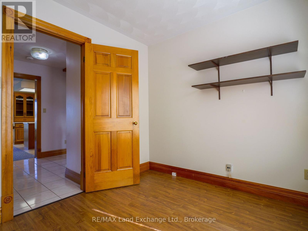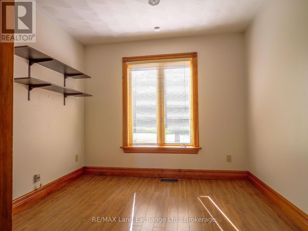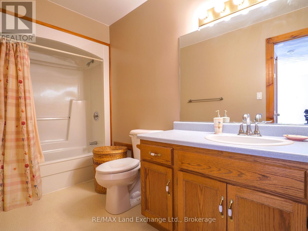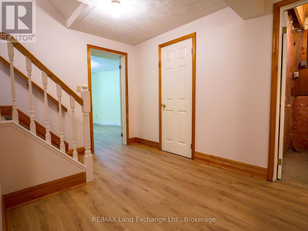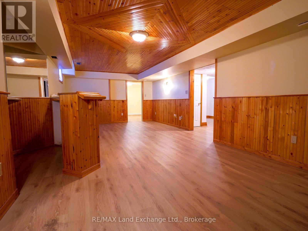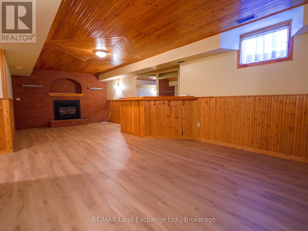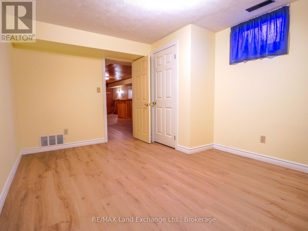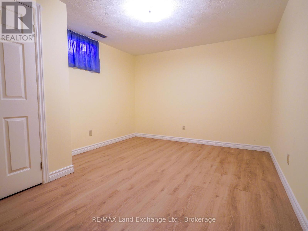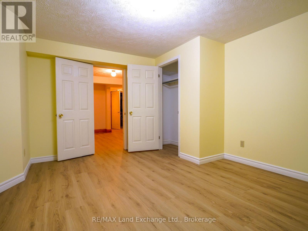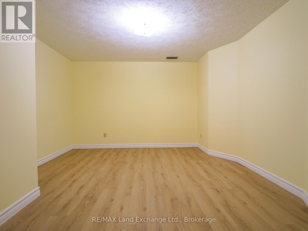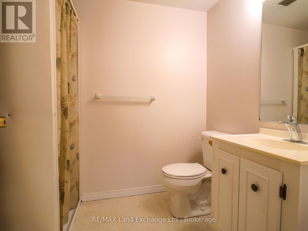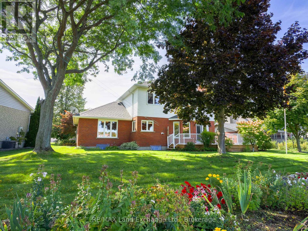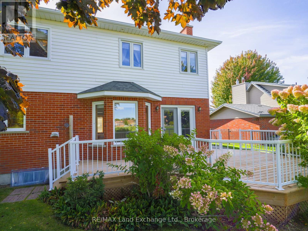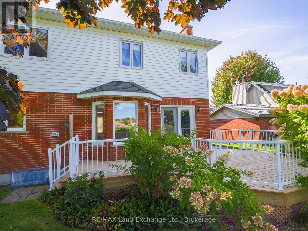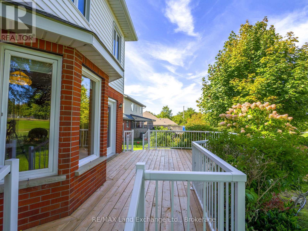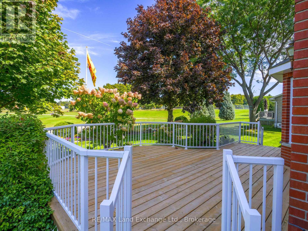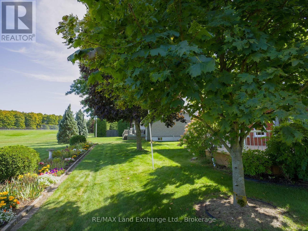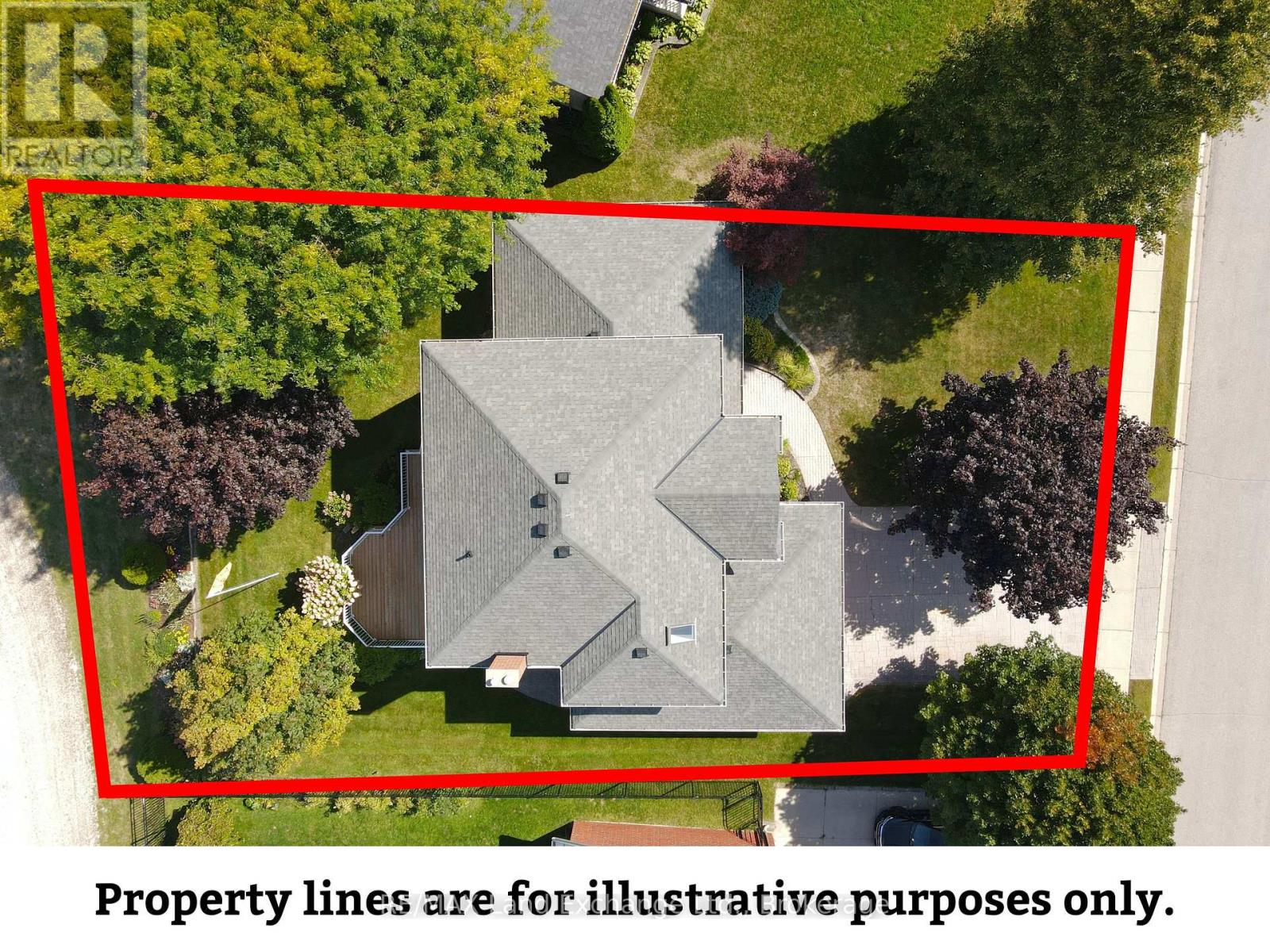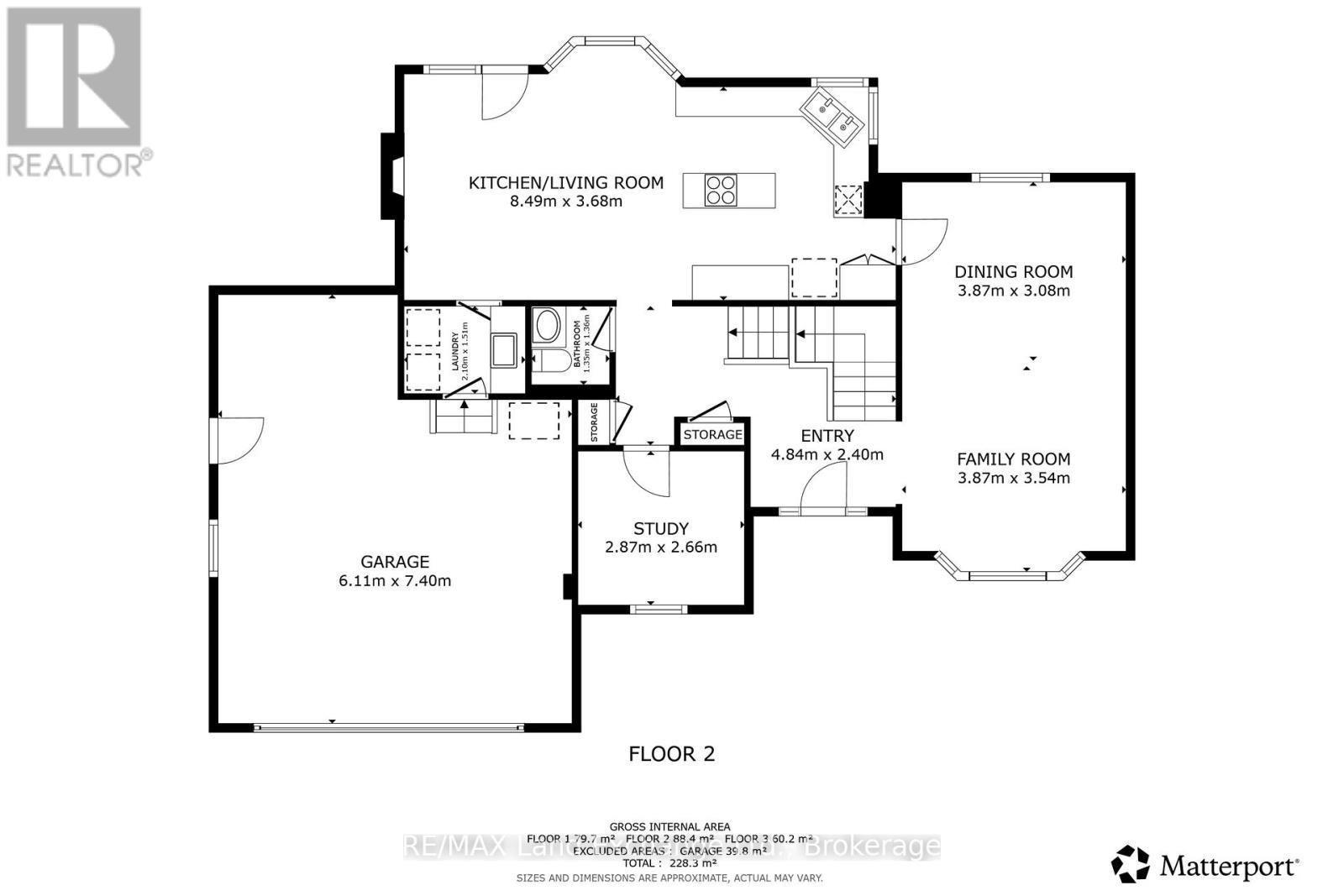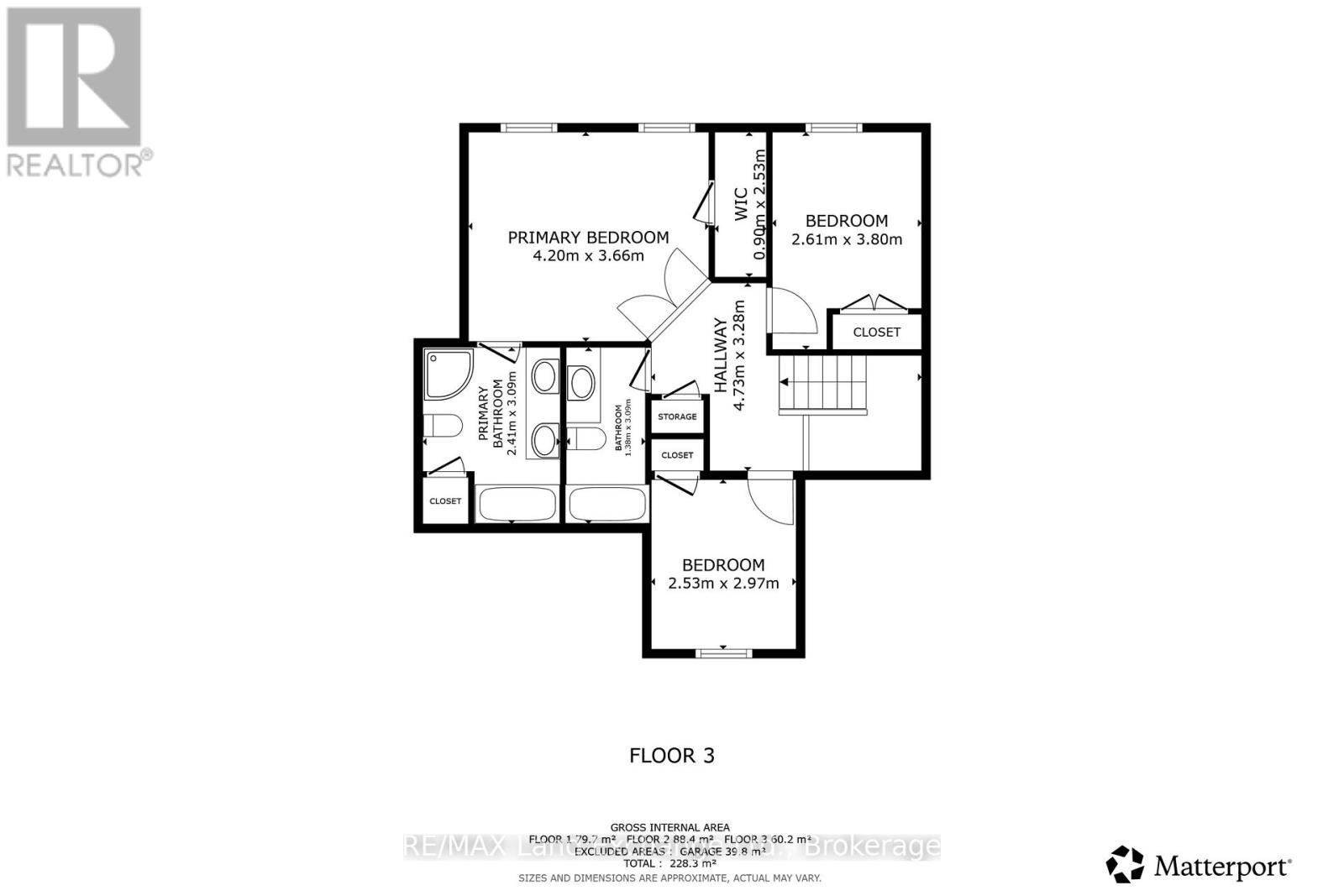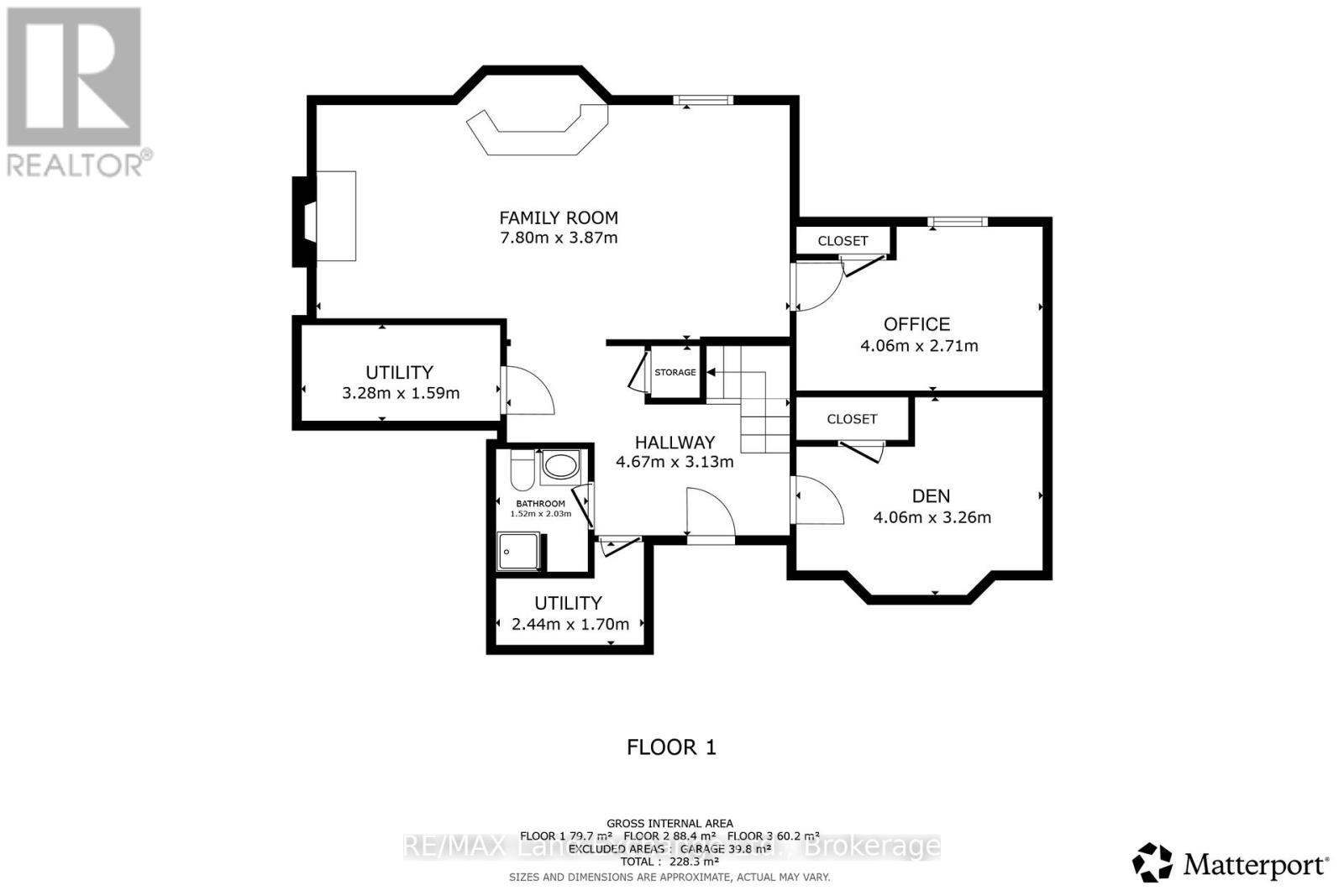LOADING
$849,000
This timeless family home is situated on a quiet street in the beautiful town of Port Elgin. Convenient location, close to the Saugeen District Senior School and is just steps away from the multi-use rail trail system. This home has room for the whole family. Enjoy the main floor, with a welcoming foyer, living room, formal dining room, office, 2-piece powder room, laundry room and kitchen combined with a family room. The impressive staircase leads to 3 bedrooms, a 4-piece bathroom and a 4-piece ensuite. The basement is finished with a 4th bedroom, a hobby room, a 3-piece washroom, and a recreational room featuring a natural gas fireplace. The rear of the property backs onto the school sports field, which provides open space and a privacy buffer. The lot is nicely landscaped and maintained by an irrigation system. The property has been lovingly maintained over the years and is ready for new owners to create lasting memories. Check out the 3D tour and book an appointment for an in-person visit (id:13139)
Property Details
| MLS® Number | X12414447 |
| Property Type | Single Family |
| Community Name | Saugeen Shores |
| AmenitiesNearBy | Beach, Hospital, Golf Nearby, Schools |
| EquipmentType | Water Heater |
| Features | Irregular Lot Size, Level, Sump Pump |
| ParkingSpaceTotal | 6 |
| RentalEquipmentType | Water Heater |
| Structure | Deck |
Building
| BathroomTotal | 4 |
| BedroomsAboveGround | 3 |
| BedroomsBelowGround | 1 |
| BedroomsTotal | 4 |
| Age | 31 To 50 Years |
| Amenities | Fireplace(s) |
| Appliances | Central Vacuum, Water Meter, Dishwasher, Dryer, Stove, Washer, Window Coverings, Refrigerator |
| BasementDevelopment | Finished |
| BasementType | Full (finished) |
| ConstructionStyleAttachment | Detached |
| CoolingType | Central Air Conditioning |
| ExteriorFinish | Brick, Vinyl Siding |
| FireplacePresent | Yes |
| FireplaceTotal | 2 |
| FoundationType | Poured Concrete |
| HalfBathTotal | 1 |
| HeatingFuel | Natural Gas |
| HeatingType | Forced Air |
| StoriesTotal | 2 |
| SizeInterior | 1500 - 2000 Sqft |
| Type | House |
| UtilityWater | Municipal Water |
Parking
| Attached Garage | |
| Garage |
Land
| Acreage | No |
| LandAmenities | Beach, Hospital, Golf Nearby, Schools |
| LandscapeFeatures | Landscaped, Lawn Sprinkler |
| Sewer | Sanitary Sewer |
| SizeDepth | 108 Ft |
| SizeFrontage | 68 Ft ,10 In |
| SizeIrregular | 68.9 X 108 Ft ; 68.90 X 85 X 108 X 116 |
| SizeTotalText | 68.9 X 108 Ft ; 68.90 X 85 X 108 X 116 |
| ZoningDescription | R1 |
Rooms
| Level | Type | Length | Width | Dimensions |
|---|---|---|---|---|
| Second Level | Primary Bedroom | 4.2 m | 3.66 m | 4.2 m x 3.66 m |
| Second Level | Bedroom 2 | 2.61 m | 3.8 m | 2.61 m x 3.8 m |
| Second Level | Bedroom 3 | 2.53 m | 2.97 m | 2.53 m x 2.97 m |
| Basement | Other | 4.06 m | 3.26 m | 4.06 m x 3.26 m |
| Basement | Recreational, Games Room | 7.8 m | 3.87 m | 7.8 m x 3.87 m |
| Basement | Other | 4.06 m | 2.71 m | 4.06 m x 2.71 m |
| Main Level | Kitchen | 8.49 m | 3.68 m | 8.49 m x 3.68 m |
| Main Level | Office | 2.87 m | 2.66 m | 2.87 m x 2.66 m |
| Main Level | Dining Room | 3.87 m | 3.08 m | 3.87 m x 3.08 m |
| Main Level | Living Room | 3.87 m | 3.54 m | 3.87 m x 3.54 m |
Utilities
| Cable | Available |
| Electricity | Installed |
| Sewer | Installed |
https://www.realtor.ca/real-estate/28886421/737-louis-street-saugeen-shores-saugeen-shores
Interested?
Contact us for more information
No Favourites Found

The trademarks REALTOR®, REALTORS®, and the REALTOR® logo are controlled by The Canadian Real Estate Association (CREA) and identify real estate professionals who are members of CREA. The trademarks MLS®, Multiple Listing Service® and the associated logos are owned by The Canadian Real Estate Association (CREA) and identify the quality of services provided by real estate professionals who are members of CREA. The trademark DDF® is owned by The Canadian Real Estate Association (CREA) and identifies CREA's Data Distribution Facility (DDF®)
October 05 2025 11:40:30
Muskoka Haliburton Orillia – The Lakelands Association of REALTORS®
RE/MAX Land Exchange Ltd.

