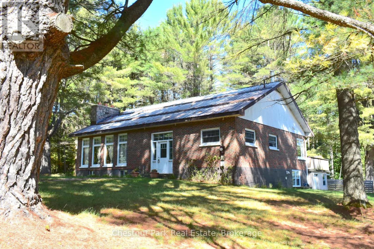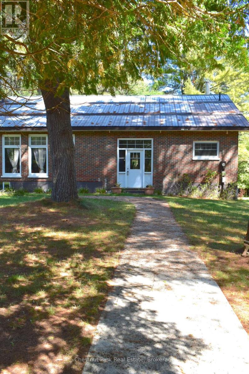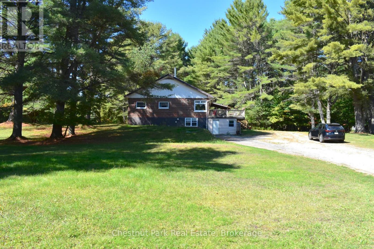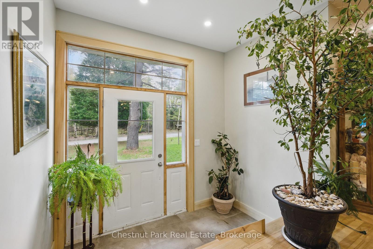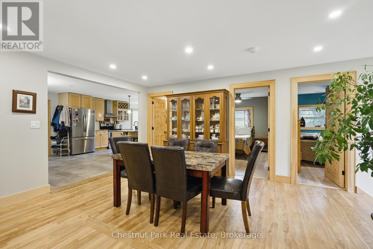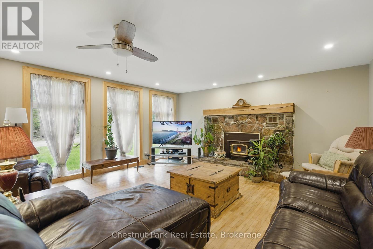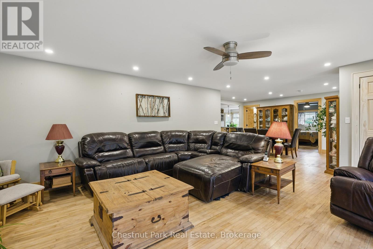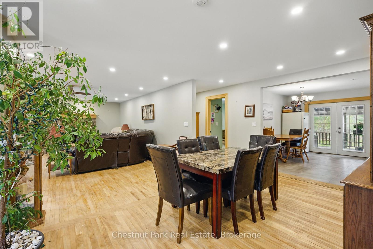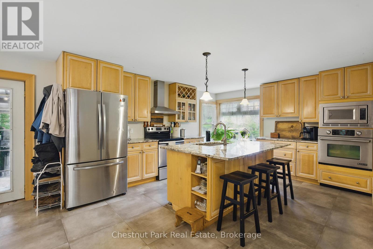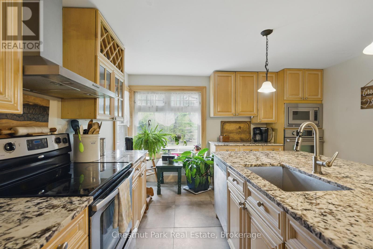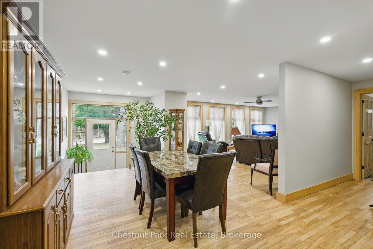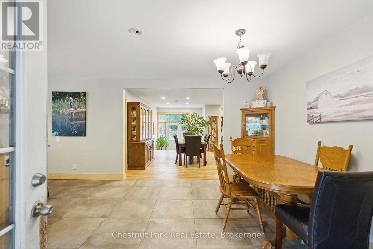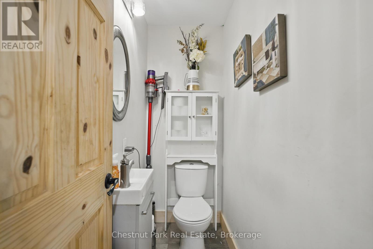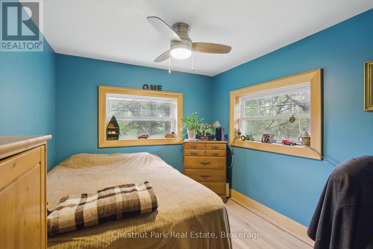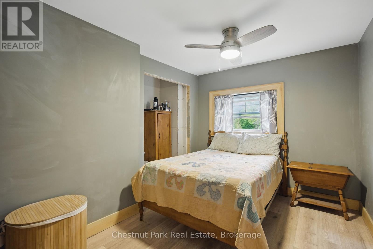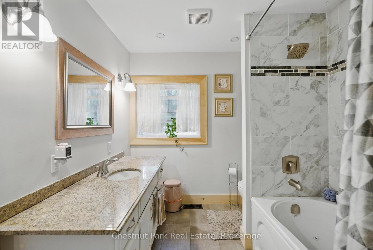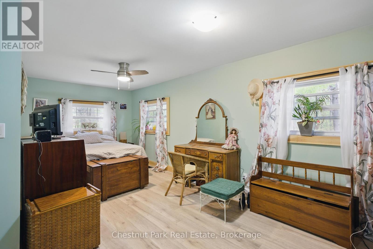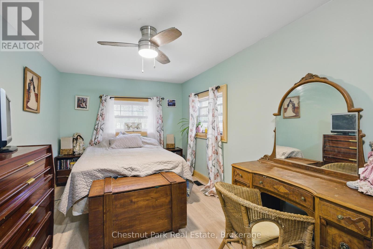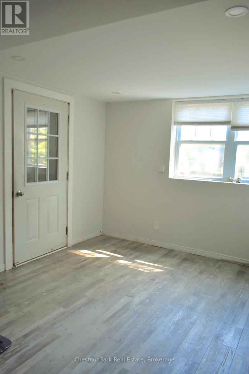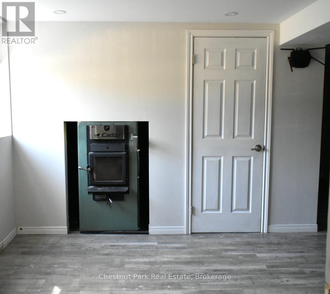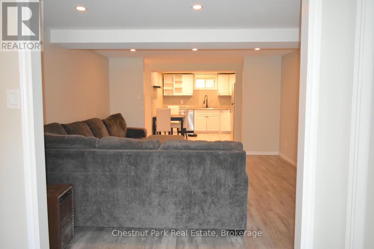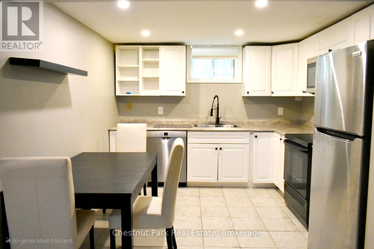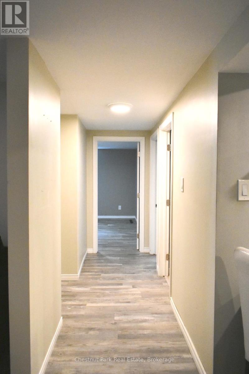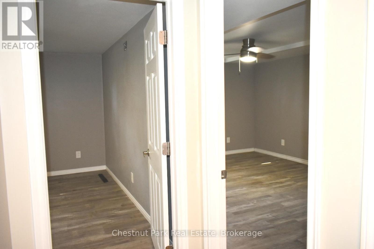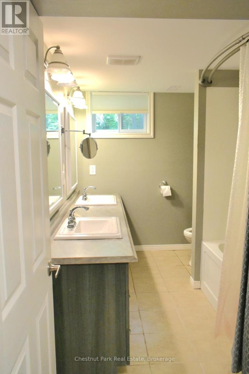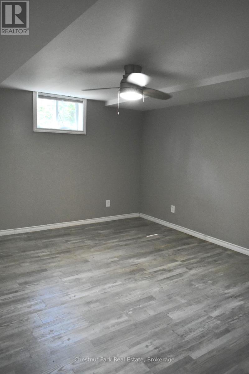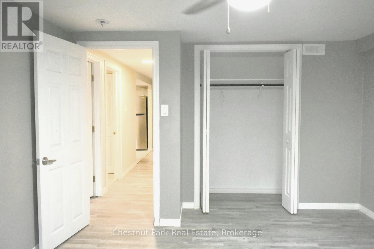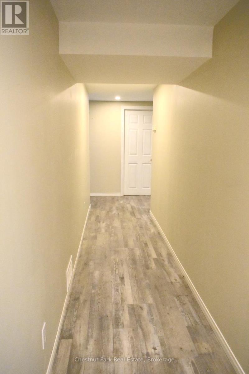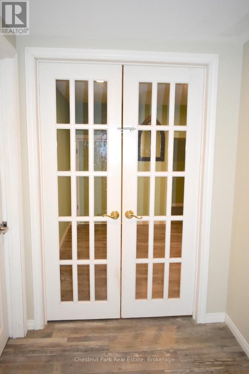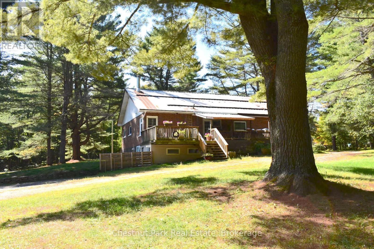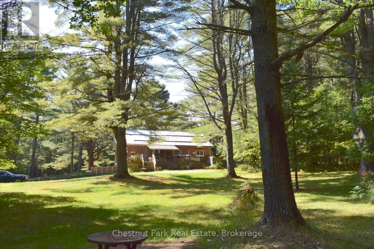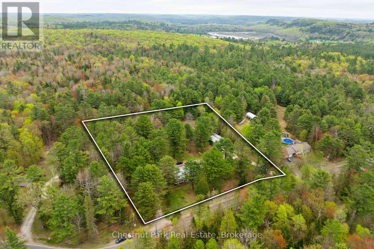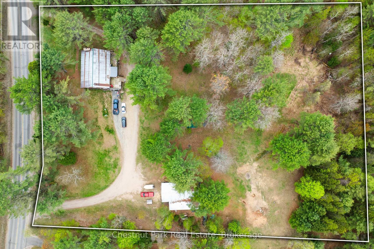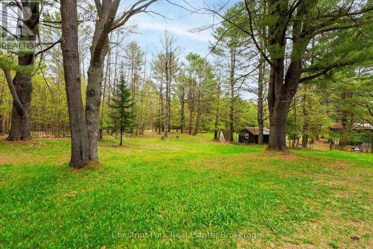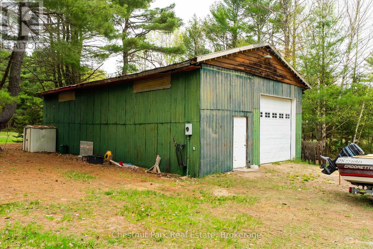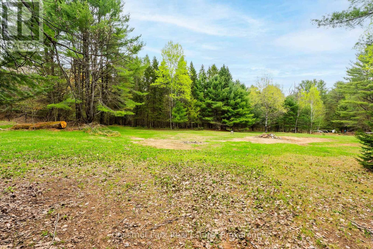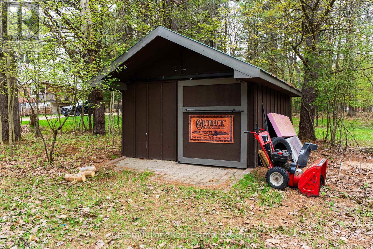LOADING
$699,900
Scenic 3.5-Acre Retreat Minutes from Huntsville! Discover space, versatility, and privacy with this charming Muskoka property. The main level offers a bright layout with 3 bedrooms, 2 baths, and large windows framing beautiful views. A private lower level suite adds 2 bedrooms, a den, full kitchen, bath, and living space perfect for family, guests, or extra income. The fully powered detached garage/shop provides room for hobbies, tools, or toys. Surrounded by mature trees and flat open land, theres space to garden, play, or simply relax around the fire pit. Just minutes from Huntsvilles shops, lakes, and trails, this is your chance to enjoy country living with income potential and room to grow. (id:13139)
Property Details
| MLS® Number | X12413424 |
| Property Type | Single Family |
| Community Name | Chaffey |
| AmenitiesNearBy | Park |
| CommunityFeatures | School Bus |
| EquipmentType | Water Heater |
| Features | Partially Cleared, Flat Site |
| ParkingSpaceTotal | 32 |
| RentalEquipmentType | Water Heater |
| Structure | Deck, Shed |
Building
| BathroomTotal | 3 |
| BedroomsAboveGround | 3 |
| BedroomsBelowGround | 2 |
| BedroomsTotal | 5 |
| Age | 51 To 99 Years |
| Amenities | Fireplace(s) |
| Appliances | Water Softener |
| ArchitecturalStyle | Bungalow |
| BasementDevelopment | Finished |
| BasementFeatures | Separate Entrance |
| BasementType | N/a, N/a (finished) |
| ConstructionStatus | Insulation Upgraded |
| ConstructionStyleAttachment | Detached |
| CoolingType | None |
| ExteriorFinish | Brick |
| FireplacePresent | Yes |
| FireplaceTotal | 1 |
| FoundationType | Block |
| HalfBathTotal | 1 |
| HeatingFuel | Other |
| HeatingType | Forced Air |
| StoriesTotal | 1 |
| SizeInterior | 1500 - 2000 Sqft |
| Type | House |
| UtilityWater | Drilled Well |
Parking
| Detached Garage | |
| Garage |
Land
| AccessType | Year-round Access |
| Acreage | Yes |
| LandAmenities | Park |
| Sewer | Septic System |
| SizeDepth | 416 Ft ,7 In |
| SizeFrontage | 350 Ft |
| SizeIrregular | 350 X 416.6 Ft |
| SizeTotalText | 350 X 416.6 Ft|2 - 4.99 Acres |
| ZoningDescription | Rr |
Rooms
| Level | Type | Length | Width | Dimensions |
|---|---|---|---|---|
| Basement | Bedroom | 3.46 m | 5.08 m | 3.46 m x 5.08 m |
| Basement | Bathroom | 3.46 m | 2.09 m | 3.46 m x 2.09 m |
| Basement | Bedroom | 3.52 m | 4.44 m | 3.52 m x 4.44 m |
| Basement | Den | 3.44 m | 5.25 m | 3.44 m x 5.25 m |
| Basement | Kitchen | 4.69 m | 3.12 m | 4.69 m x 3.12 m |
| Basement | Living Room | 4.67 m | 3.93 m | 4.67 m x 3.93 m |
| Basement | Utility Room | 3.33 m | 5.8 m | 3.33 m x 5.8 m |
| Basement | Foyer | 3.33 m | 3.35 m | 3.33 m x 3.35 m |
| Basement | Mud Room | 4.68 m | 3.73 m | 4.68 m x 3.73 m |
| Main Level | Bedroom 3 | 4.09 m | 2.84 m | 4.09 m x 2.84 m |
| Main Level | Kitchen | 4.81 m | 3.93 m | 4.81 m x 3.93 m |
| Main Level | Dining Room | 3.55 m | 4.65 m | 3.55 m x 4.65 m |
| Main Level | Bathroom | 2.08 m | 0.91 m | 2.08 m x 0.91 m |
| Main Level | Bathroom | 3.52 m | 2.42 m | 3.52 m x 2.42 m |
| Main Level | Living Room | 6.31 m | 4.97 m | 6.31 m x 4.97 m |
| Main Level | Eating Area | 2.82 m | 3.92 m | 2.82 m x 3.92 m |
| Main Level | Bedroom | 6.31 m | 3.93 m | 6.31 m x 3.93 m |
| Main Level | Bedroom 2 | 4.09 m | 2.78 m | 4.09 m x 2.78 m |
https://www.realtor.ca/real-estate/28883919/1258-ravenscliffe-road-huntsville-chaffey-chaffey
Interested?
Contact us for more information
No Favourites Found

The trademarks REALTOR®, REALTORS®, and the REALTOR® logo are controlled by The Canadian Real Estate Association (CREA) and identify real estate professionals who are members of CREA. The trademarks MLS®, Multiple Listing Service® and the associated logos are owned by The Canadian Real Estate Association (CREA) and identify the quality of services provided by real estate professionals who are members of CREA. The trademark DDF® is owned by The Canadian Real Estate Association (CREA) and identifies CREA's Data Distribution Facility (DDF®)
October 23 2025 12:50:27
Muskoka Haliburton Orillia – The Lakelands Association of REALTORS®
Chestnut Park Real Estate

