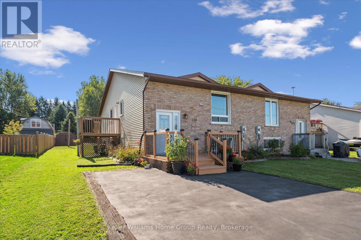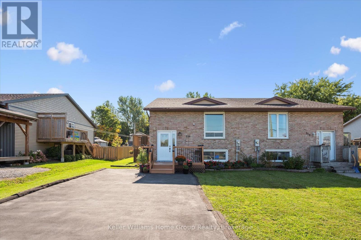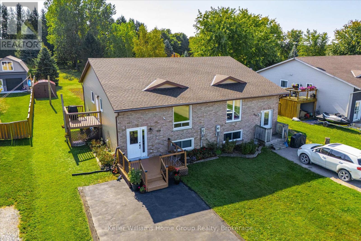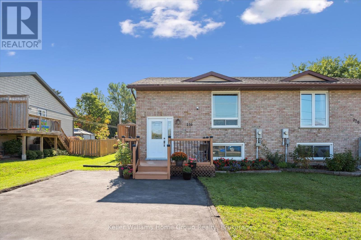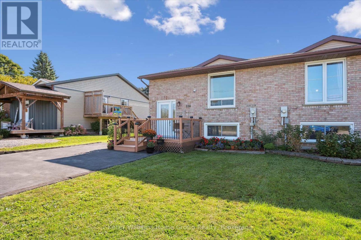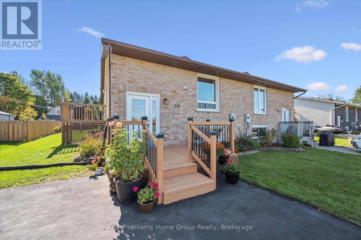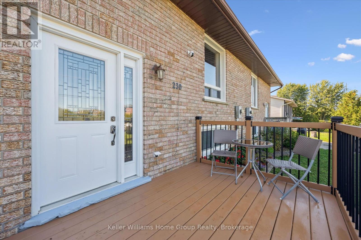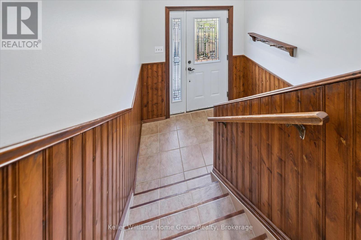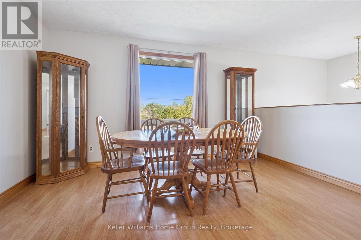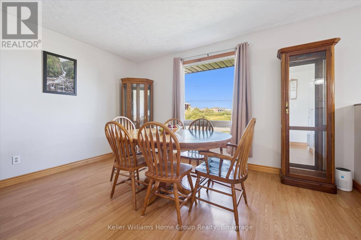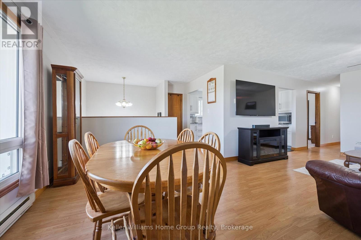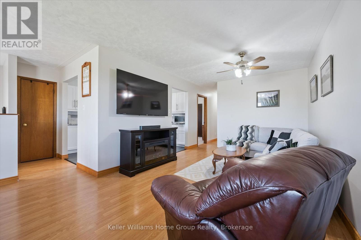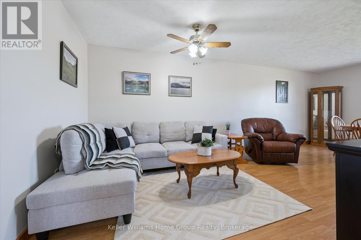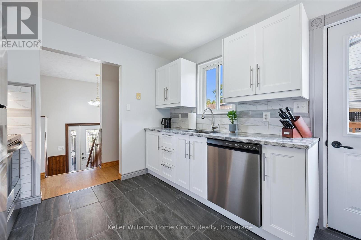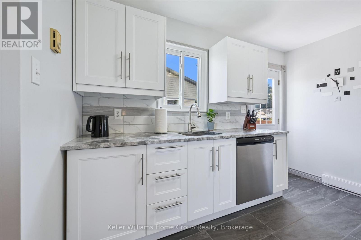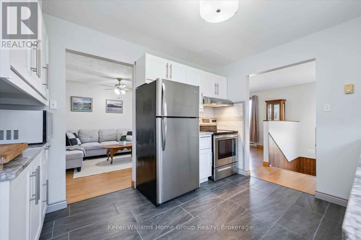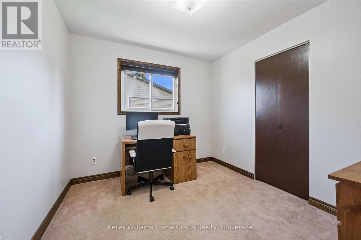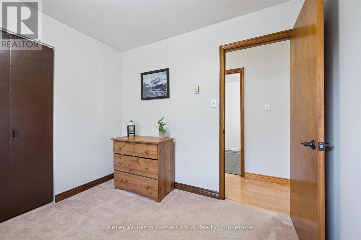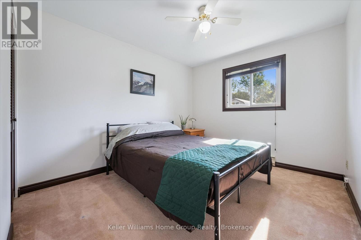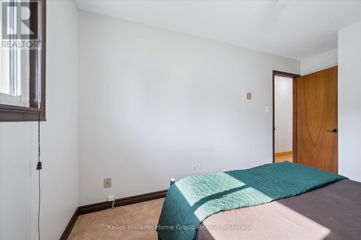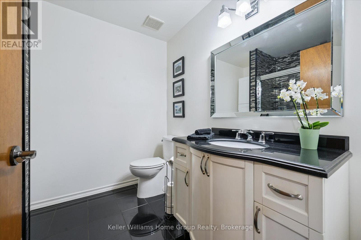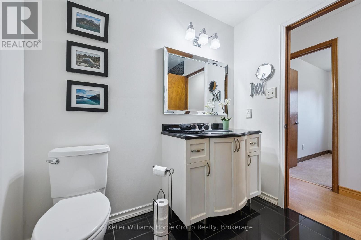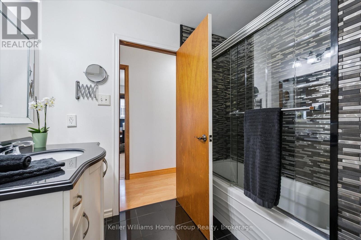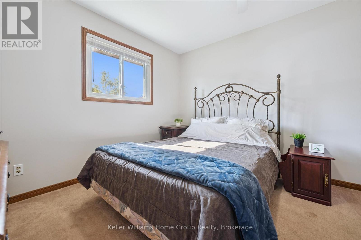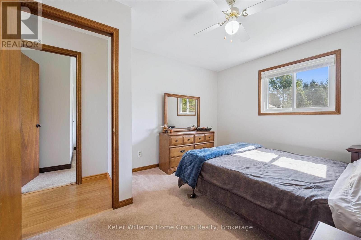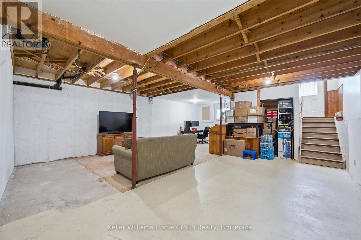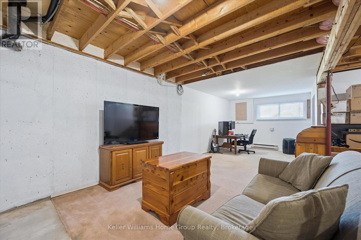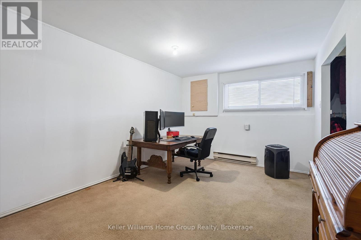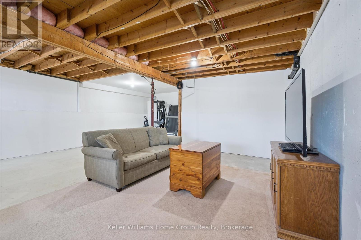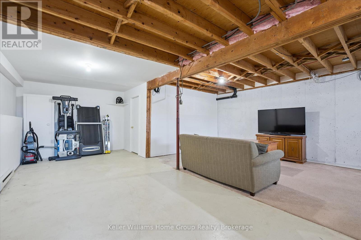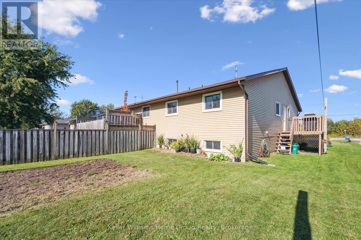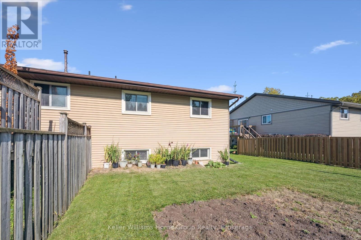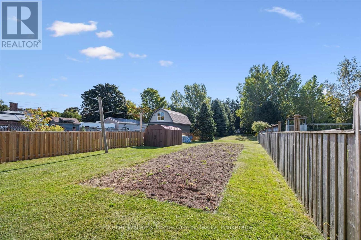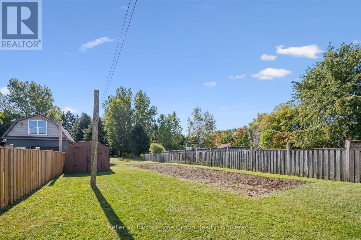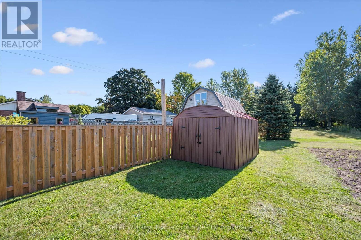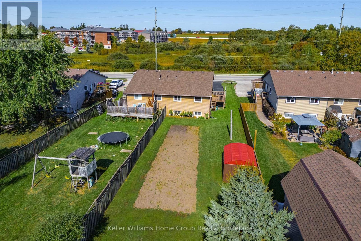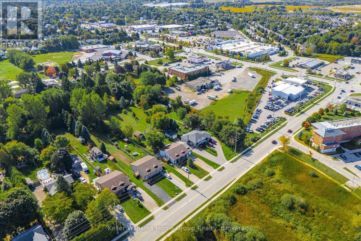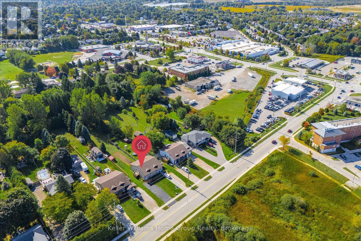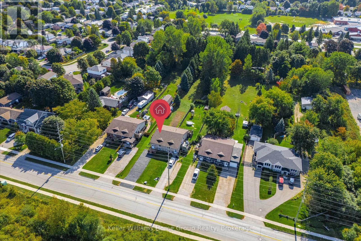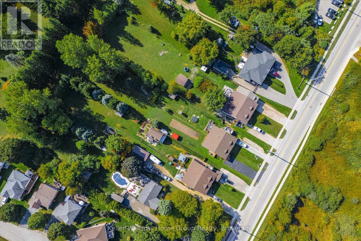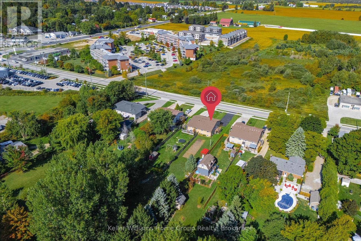LOADING
$659,900
Welcome to this 3-bedroom, 1-bathroom raised bungalow set on an incredible 400 deep lot in Fergus. Recently updated, this semi-detached home offers a bright and welcoming layout with a modernized kitchen, refreshed bathroom, and freshly painted interiors throughout. The spacious principal rooms are filled with natural light, creating an inviting atmosphere for everyday living. The unfinished basement provides plenty of opportunity to expand your living space, whether you're envisioning a family rec room, home office, gym or maybe you just need a great hangout for kids. Outside, the backyard is already home to established gardens, with ample room left for play, entertaining, or simply enjoying the outdoors. Ideally located within walking distance to groceries, schools, and scenic trails, this property blends convenience with a sense of space an excellent opportunity to make Fergus your home. (id:13139)
Property Details
| MLS® Number | X12412767 |
| Property Type | Single Family |
| Community Name | Fergus |
| AmenitiesNearBy | Hospital, Park, Place Of Worship, Schools |
| CommunityFeatures | Community Centre |
| Features | Flat Site, Sump Pump |
| ParkingSpaceTotal | 6 |
| Structure | Deck, Shed |
Building
| BathroomTotal | 1 |
| BedroomsAboveGround | 3 |
| BedroomsTotal | 3 |
| Age | 16 To 30 Years |
| Appliances | Water Heater, Water Softener, Dishwasher, Dryer, Freezer, Stove, Washer, Refrigerator |
| ArchitecturalStyle | Raised Bungalow |
| BasementDevelopment | Unfinished |
| BasementType | Full (unfinished) |
| ConstructionStyleAttachment | Semi-detached |
| ExteriorFinish | Aluminum Siding, Brick |
| FireProtection | Smoke Detectors |
| FoundationType | Poured Concrete |
| HeatingFuel | Electric |
| HeatingType | Baseboard Heaters |
| StoriesTotal | 1 |
| SizeInterior | 1100 - 1500 Sqft |
| Type | House |
| UtilityWater | Municipal Water |
Parking
| No Garage |
Land
| Acreage | No |
| FenceType | Partially Fenced |
| LandAmenities | Hospital, Park, Place Of Worship, Schools |
| Sewer | Sanitary Sewer |
| SizeDepth | 403 Ft ,8 In |
| SizeFrontage | 38 Ft ,8 In |
| SizeIrregular | 38.7 X 403.7 Ft |
| SizeTotalText | 38.7 X 403.7 Ft|under 1/2 Acre |
Rooms
| Level | Type | Length | Width | Dimensions |
|---|---|---|---|---|
| Main Level | Bathroom | 2.35 m | 2.46 m | 2.35 m x 2.46 m |
| Main Level | Bedroom | 3.05 m | 4.24 m | 3.05 m x 4.24 m |
| Main Level | Bedroom | 3.05 m | 2.89 m | 3.05 m x 2.89 m |
| Main Level | Dining Room | 4.23 m | 3.5 m | 4.23 m x 3.5 m |
| Main Level | Kitchen | 3.05 m | 3.52 m | 3.05 m x 3.52 m |
| Main Level | Living Room | 3.34 m | 3.66 m | 3.34 m x 3.66 m |
| Main Level | Primary Bedroom | 3.35 m | 3.89 m | 3.35 m x 3.89 m |
Utilities
| Cable | Available |
| Electricity | Installed |
| Sewer | Installed |
https://www.realtor.ca/real-estate/28882539/230-gordon-street-centre-wellington-fergus-fergus
Interested?
Contact us for more information
No Favourites Found

The trademarks REALTOR®, REALTORS®, and the REALTOR® logo are controlled by The Canadian Real Estate Association (CREA) and identify real estate professionals who are members of CREA. The trademarks MLS®, Multiple Listing Service® and the associated logos are owned by The Canadian Real Estate Association (CREA) and identify the quality of services provided by real estate professionals who are members of CREA. The trademark DDF® is owned by The Canadian Real Estate Association (CREA) and identifies CREA's Data Distribution Facility (DDF®)
October 08 2025 04:02:17
Muskoka Haliburton Orillia – The Lakelands Association of REALTORS®
Keller Williams Home Group Realty

