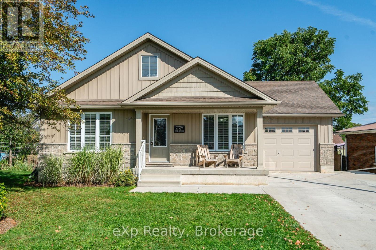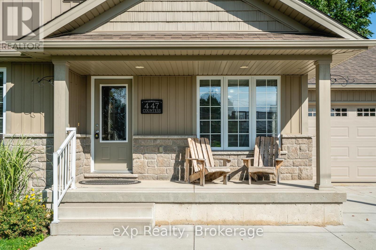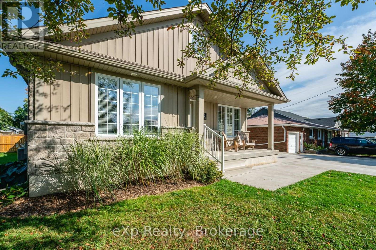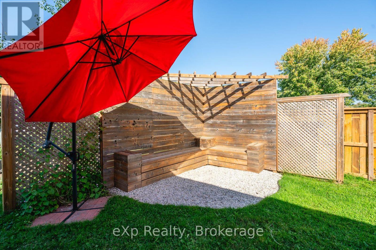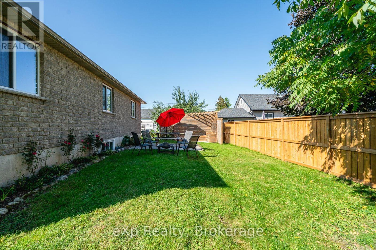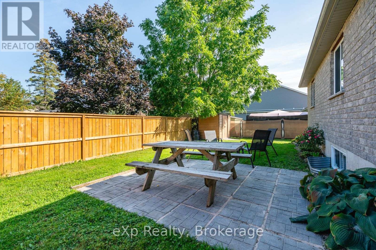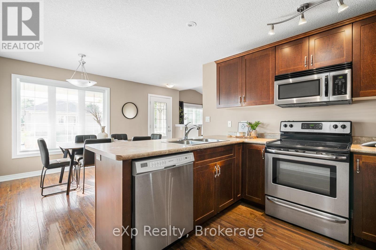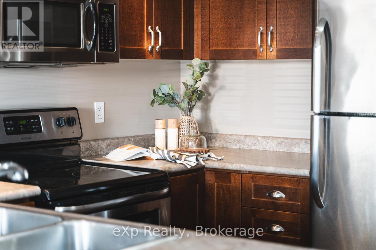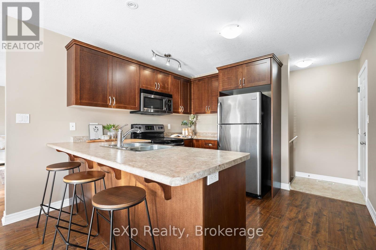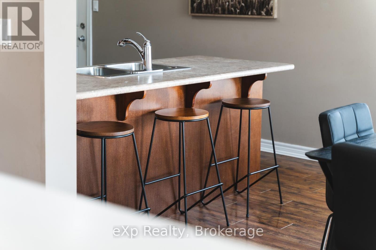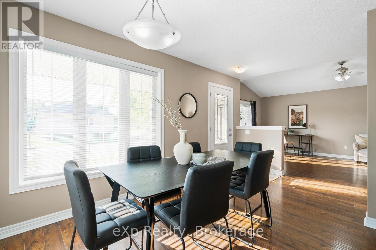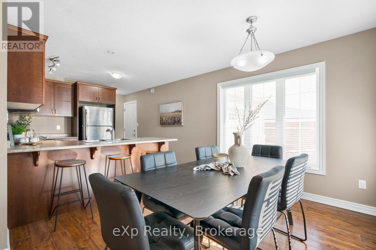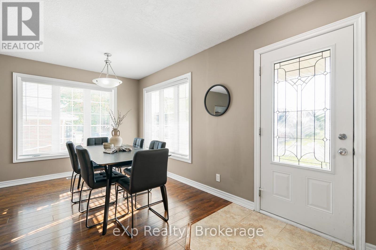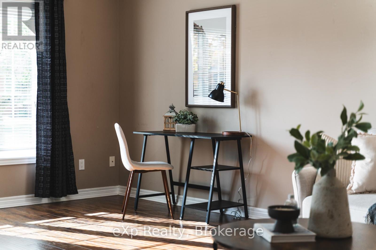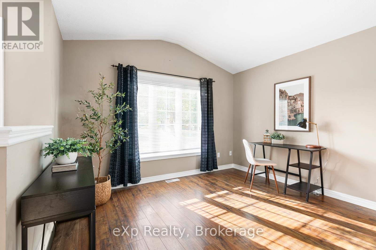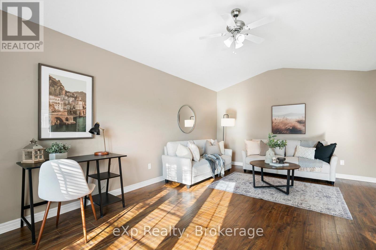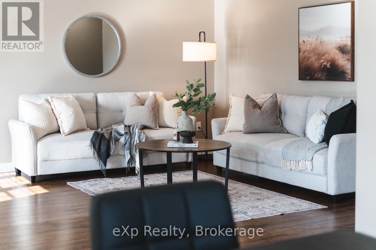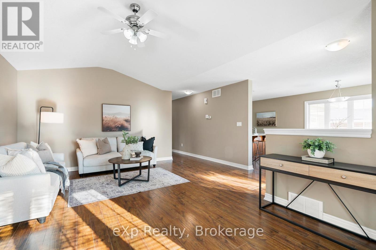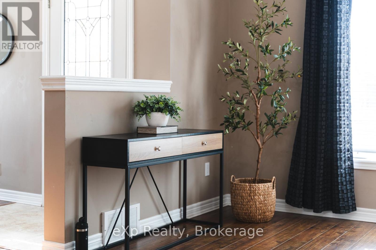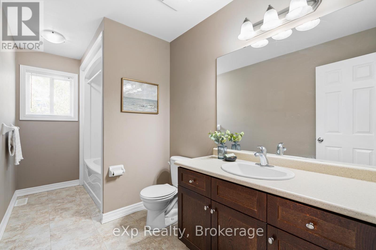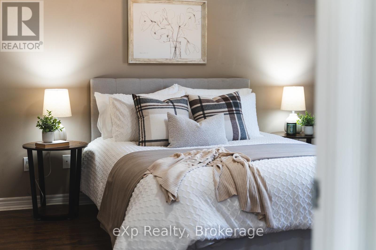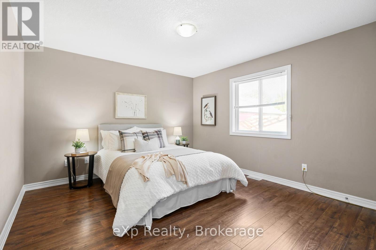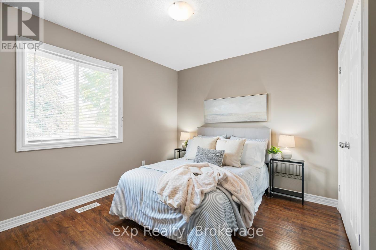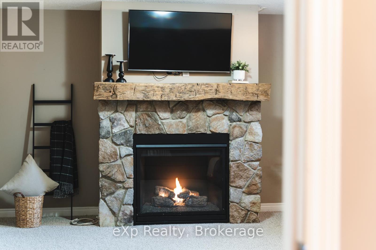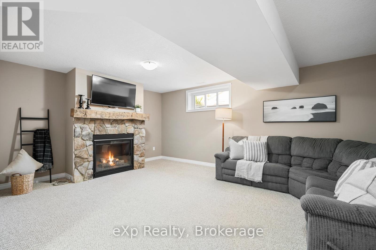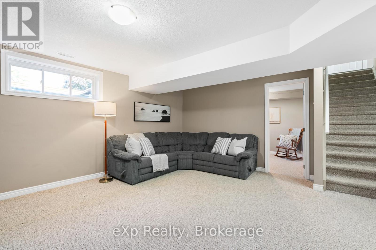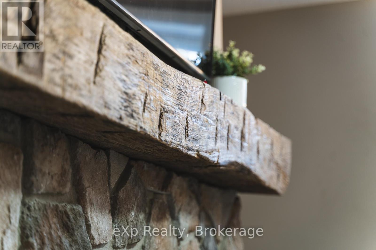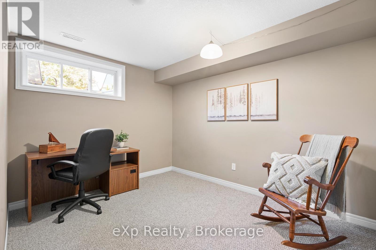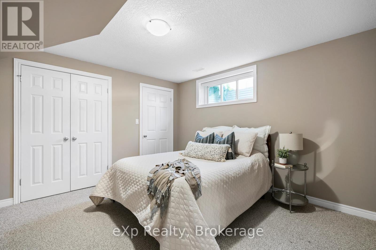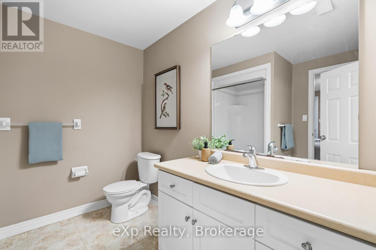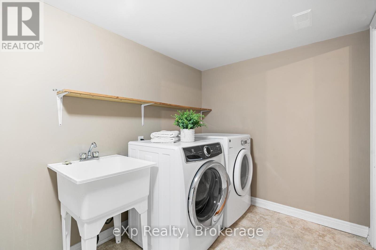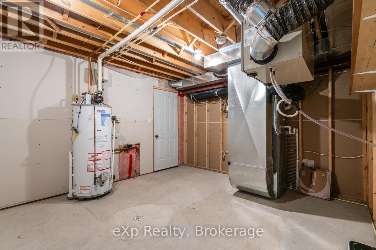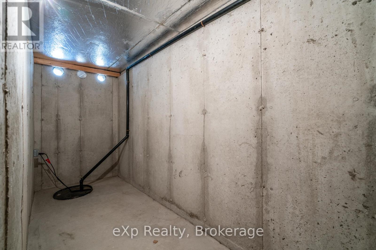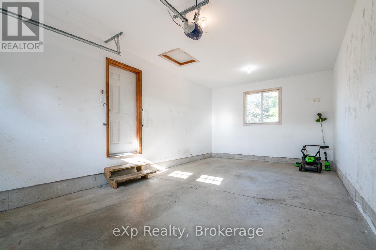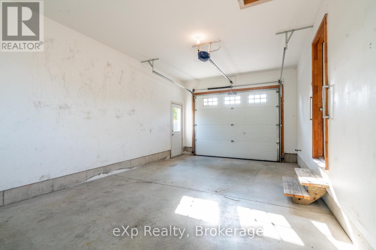LOADING
$569,000
Modern Comfort & Small-Town Charm 4 Bed, 2 Bath Raised Bungalow: Discover the perfect blend of small-town charm and modern comfort in the heart of Durham, West Grey. This welcoming 2012 brick raised bungalow with just over 1800 square feet of combined above and below grade living space, offers 4 bedrooms, 2 bathrooms, and an attached garage, designed to fit the needs of today's families. Step inside to a bright and thoughtful layout where a vaulted ceiling in the main floor living room creates a sense of space and light. The finished basement extends your living space with a cozy recreation room featuring a gas fireplace - perfect for movie nights or gatherings. The home also features a private backyard for outdoor enjoyment and a concrete 4-car driveway that adds both curb appeal and convenience. Living here means more than just a home - it's about community. Durham offers a friendly, walkable lifestyle with local shops, schools, parks, and scenic trails right at your doorstep. For outdoor lovers, rivers, forests, and conservation areas are all nearby, providing endless opportunities for hiking, fishing, and year-round recreation. If you've been searching for a place where comfort meets community, this property delivers the best of both worlds. (id:13139)
Property Details
| MLS® Number | X12416848 |
| Property Type | Single Family |
| Community Name | West Grey |
| AmenitiesNearBy | Schools |
| CommunityFeatures | Community Centre |
| EquipmentType | None |
| Features | Irregular Lot Size, Flat Site, Conservation/green Belt |
| ParkingSpaceTotal | 5 |
| RentalEquipmentType | None |
| Structure | Patio(s), Shed |
Building
| BathroomTotal | 2 |
| BedroomsAboveGround | 2 |
| BedroomsBelowGround | 2 |
| BedroomsTotal | 4 |
| Age | 6 To 15 Years |
| Amenities | Fireplace(s) |
| Appliances | Water Heater, Water Meter, Dishwasher, Dryer, Stove, Washer, Refrigerator |
| ArchitecturalStyle | Raised Bungalow |
| BasementDevelopment | Finished |
| BasementType | Full (finished) |
| ConstructionStyleAttachment | Detached |
| CoolingType | Central Air Conditioning, Air Exchanger |
| ExteriorFinish | Vinyl Siding, Brick |
| FireplacePresent | Yes |
| FireplaceTotal | 1 |
| FoundationType | Poured Concrete |
| HeatingFuel | Natural Gas |
| HeatingType | Forced Air |
| StoriesTotal | 1 |
| SizeInterior | 700 - 1100 Sqft |
| Type | House |
| UtilityWater | Municipal Water |
Parking
| Attached Garage | |
| Garage |
Land
| Acreage | No |
| LandAmenities | Schools |
| Sewer | Sanitary Sewer |
| SizeDepth | 82 Ft ,6 In |
| SizeFrontage | 58 Ft ,3 In |
| SizeIrregular | 58.3 X 82.5 Ft |
| SizeTotalText | 58.3 X 82.5 Ft|under 1/2 Acre |
| SurfaceWater | River/stream |
| ZoningDescription | R1b-258 |
Rooms
| Level | Type | Length | Width | Dimensions |
|---|---|---|---|---|
| Basement | Bathroom | 2.61 m | 2.58 m | 2.61 m x 2.58 m |
| Basement | Utility Room | 3.65 m | 4.48 m | 3.65 m x 4.48 m |
| Basement | Cold Room | 1.68 m | 4.48 m | 1.68 m x 4.48 m |
| Basement | Recreational, Games Room | 4.71 m | 5.27 m | 4.71 m x 5.27 m |
| Basement | Bedroom 3 | 3.57 m | 2.95 m | 3.57 m x 2.95 m |
| Basement | Bedroom 4 | 3.65 m | 3.75 m | 3.65 m x 3.75 m |
| Basement | Laundry Room | 2.09 m | 4.48 m | 2.09 m x 4.48 m |
| Main Level | Kitchen | 4.34 m | 3.28 m | 4.34 m x 3.28 m |
| Main Level | Dining Room | 2.58 m | 3.28 m | 2.58 m x 3.28 m |
| Main Level | Living Room | 5.98 m | 5.05 m | 5.98 m x 5.05 m |
| Main Level | Bathroom | 1.8 m | 3.75 m | 1.8 m x 3.75 m |
| Main Level | Primary Bedroom | 3.65 m | 3.75 m | 3.65 m x 3.75 m |
| Main Level | Bedroom 2 | 3.57 m | 3.28 m | 3.57 m x 3.28 m |
Utilities
| Cable | Installed |
| Electricity | Installed |
| Sewer | Installed |
https://www.realtor.ca/real-estate/28891674/447-countess-street-s-west-grey-west-grey
Interested?
Contact us for more information
No Favourites Found

The trademarks REALTOR®, REALTORS®, and the REALTOR® logo are controlled by The Canadian Real Estate Association (CREA) and identify real estate professionals who are members of CREA. The trademarks MLS®, Multiple Listing Service® and the associated logos are owned by The Canadian Real Estate Association (CREA) and identify the quality of services provided by real estate professionals who are members of CREA. The trademark DDF® is owned by The Canadian Real Estate Association (CREA) and identifies CREA's Data Distribution Facility (DDF®)
October 05 2025 11:40:33
Muskoka Haliburton Orillia – The Lakelands Association of REALTORS®
Exp Realty

