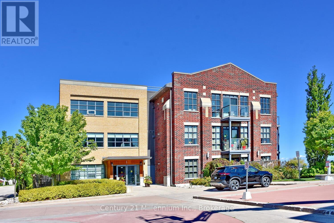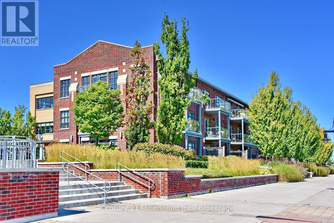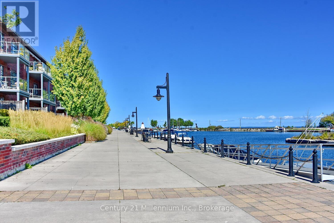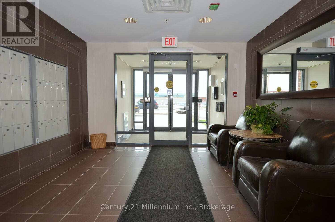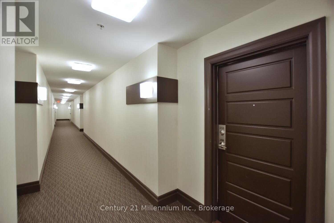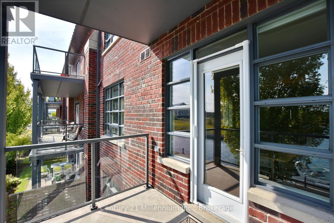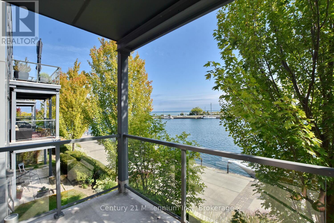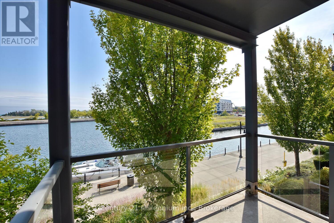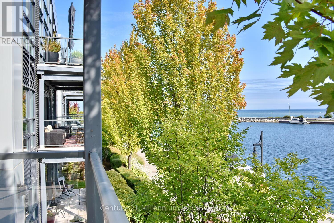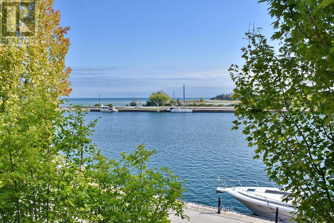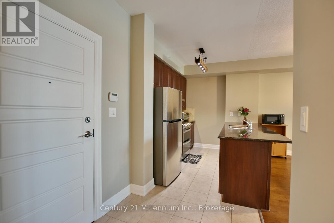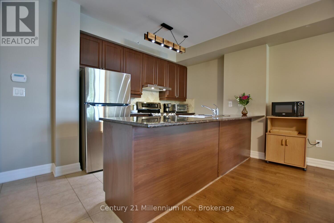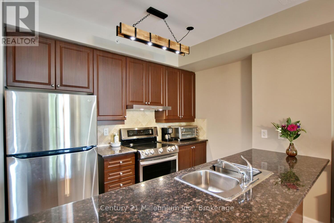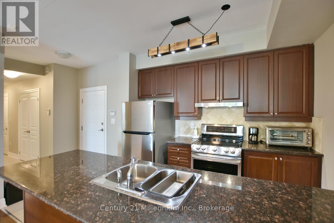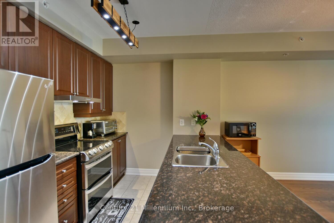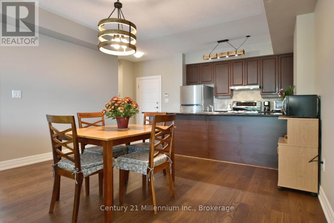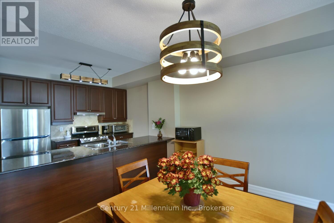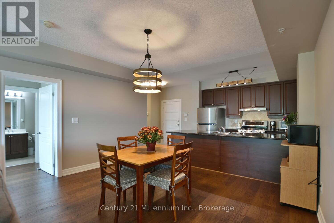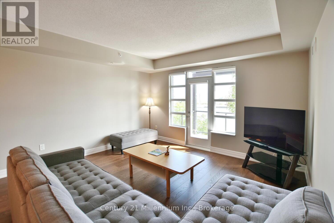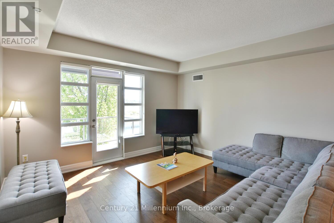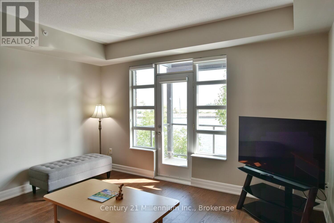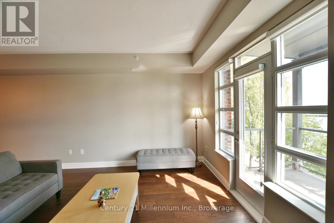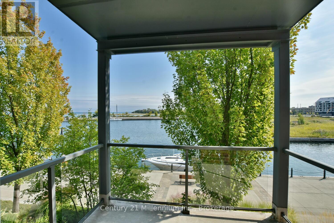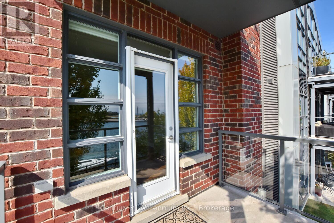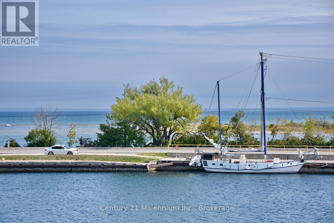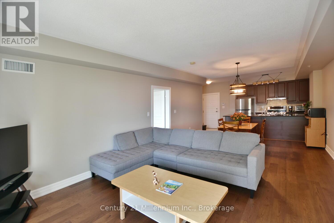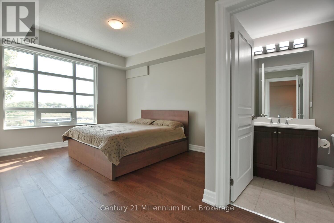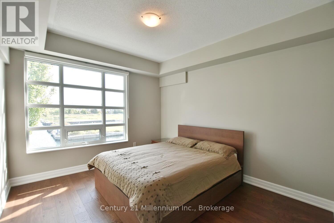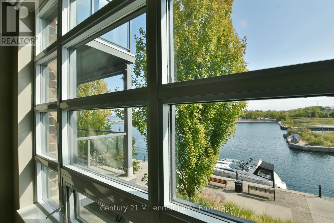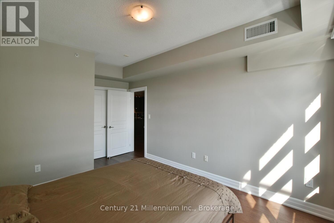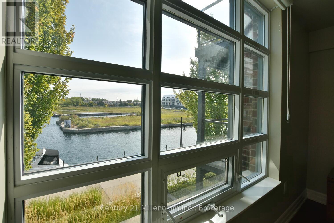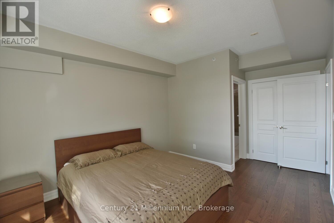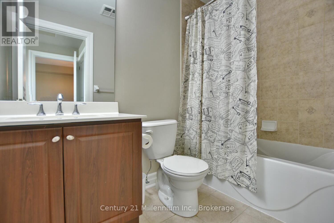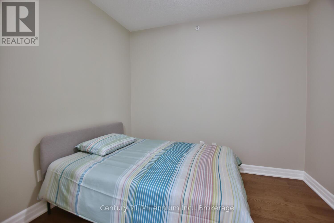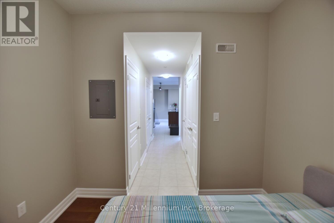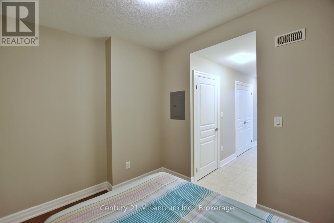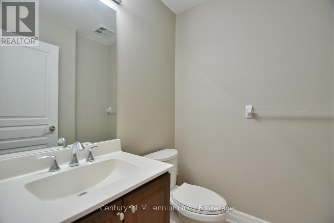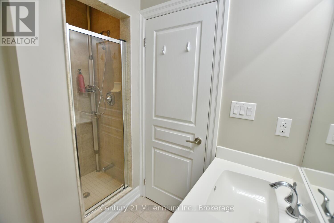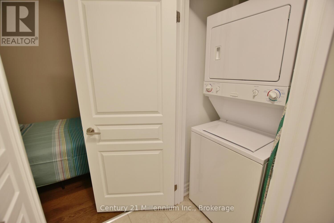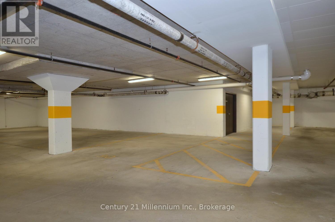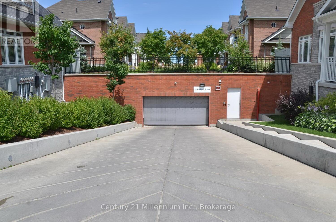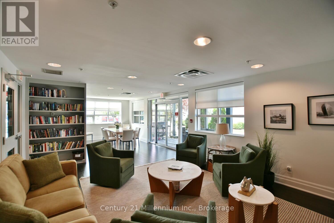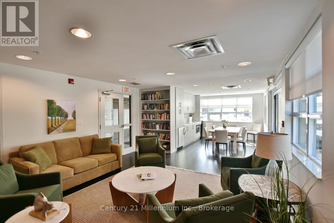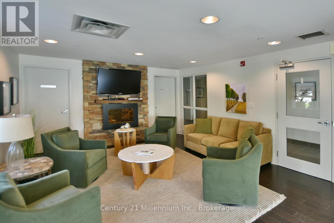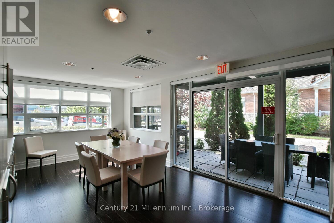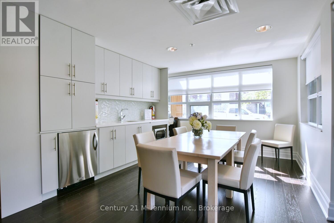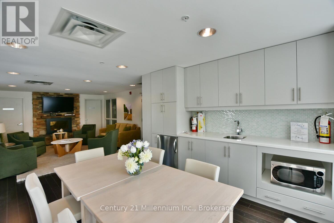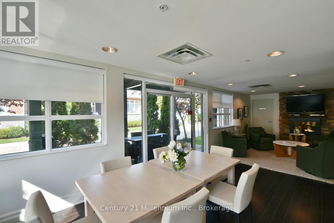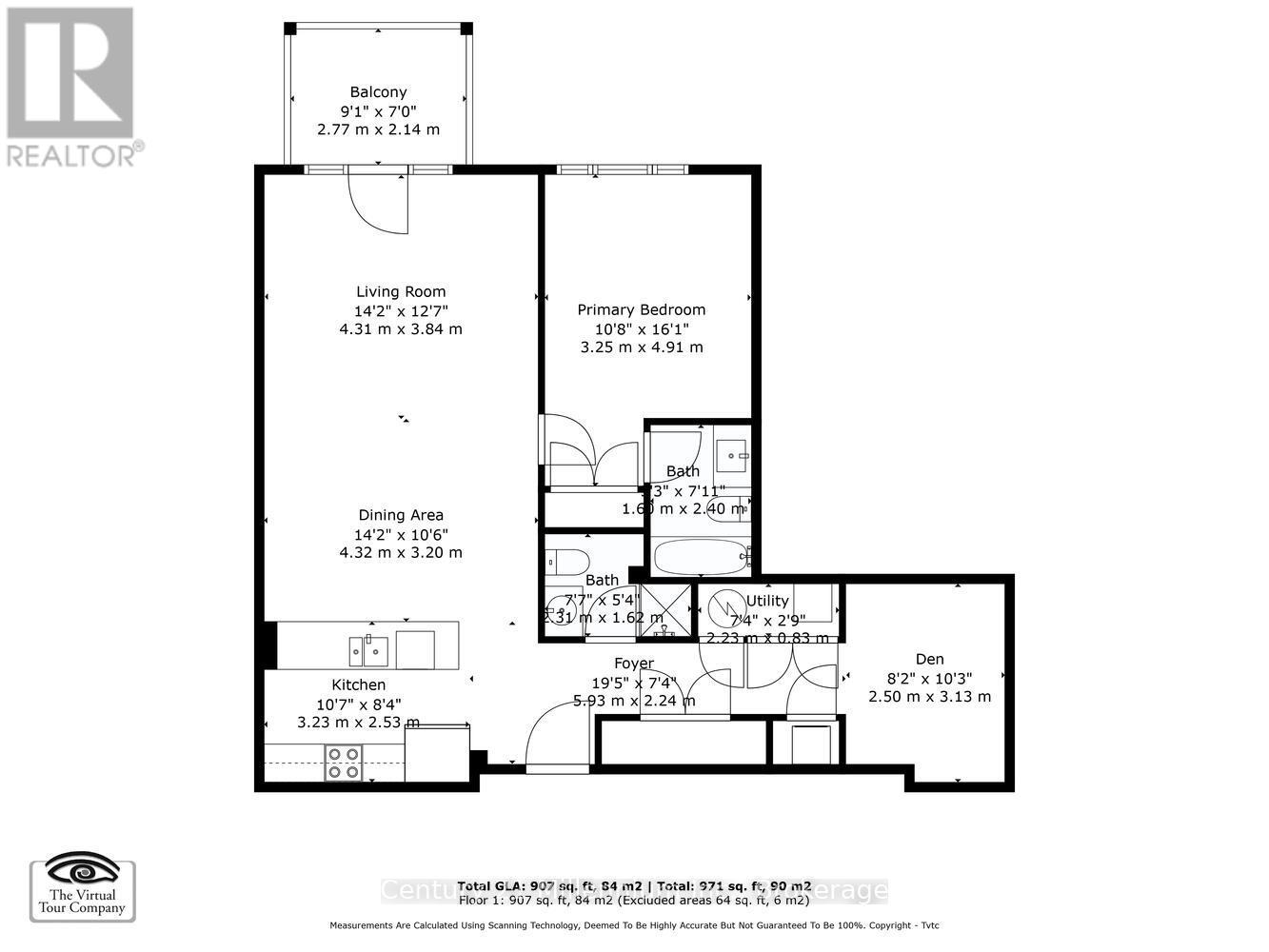LOADING
$799,000Maintenance, Water, Parking, Insurance, Common Area Maintenance
$683.81 Monthly
Maintenance, Water, Parking, Insurance, Common Area Maintenance
$683.81 MonthlyUnobstructed views of the harbour. This one bedroom plus den has newer floors and new appliances. Walk to downtown, 10 minutes to the ski hills, one minute to walking trails and 5 minutes to the Shipyards Amphitheatre. Underground parking, storage and bike storage. Sit and relax on your balcony overlooking the Collingwood harbour. (id:13139)
Property Details
| MLS® Number | S12416086 |
| Property Type | Single Family |
| Community Name | Collingwood |
| CommunityFeatures | Pets Allowed With Restrictions |
| Easement | Unknown |
| EquipmentType | Water Heater |
| Features | Balcony, Carpet Free |
| ParkingSpaceTotal | 1 |
| RentalEquipmentType | Water Heater |
| ViewType | View Of Water, Direct Water View |
| WaterFrontType | Waterfront |
Building
| BathroomTotal | 2 |
| BedroomsAboveGround | 1 |
| BedroomsTotal | 1 |
| Amenities | Party Room, Visitor Parking, Storage - Locker |
| Appliances | Garage Door Opener Remote(s), Water Heater |
| BasementType | None |
| CoolingType | Central Air Conditioning |
| ExteriorFinish | Brick |
| FireProtection | Smoke Detectors |
| HeatingFuel | Natural Gas |
| HeatingType | Forced Air |
| SizeInterior | 1000 - 1199 Sqft |
| Type | Apartment |
Parking
| Underground | |
| Garage |
Land
| AccessType | Public Docking |
| Acreage | No |
Rooms
| Level | Type | Length | Width | Dimensions |
|---|---|---|---|---|
| Main Level | Kitchen | 2.57 m | 4.27 m | 2.57 m x 4.27 m |
| Main Level | Dining Room | 3.05 m | 4.27 m | 3.05 m x 4.27 m |
| Main Level | Living Room | 4.06 m | 4.27 m | 4.06 m x 4.27 m |
| Main Level | Primary Bedroom | 4.98 m | 3.4 m | 4.98 m x 3.4 m |
| Main Level | Bathroom | 1.47 m | 2.54 m | 1.47 m x 2.54 m |
| Main Level | Bathroom | 1.6 m | 1.6 m | 1.6 m x 1.6 m |
| Main Level | Den | 2.54 m | 3.05 m | 2.54 m x 3.05 m |
https://www.realtor.ca/real-estate/28889627/208-1-shipyard-lane-collingwood-collingwood
Interested?
Contact us for more information
No Favourites Found

The trademarks REALTOR®, REALTORS®, and the REALTOR® logo are controlled by The Canadian Real Estate Association (CREA) and identify real estate professionals who are members of CREA. The trademarks MLS®, Multiple Listing Service® and the associated logos are owned by The Canadian Real Estate Association (CREA) and identify the quality of services provided by real estate professionals who are members of CREA. The trademark DDF® is owned by The Canadian Real Estate Association (CREA) and identifies CREA's Data Distribution Facility (DDF®)
November 21 2025 03:49:12
Muskoka Haliburton Orillia – The Lakelands Association of REALTORS®
Century 21 Millennium Inc.

