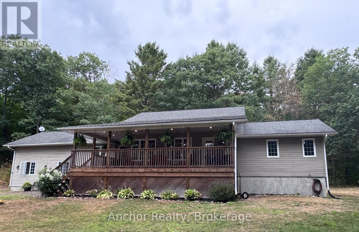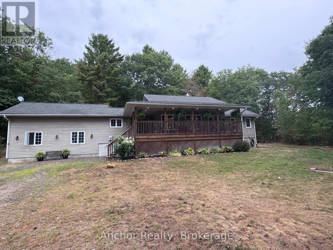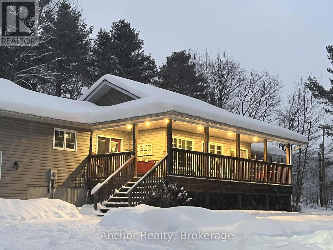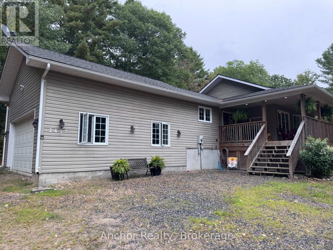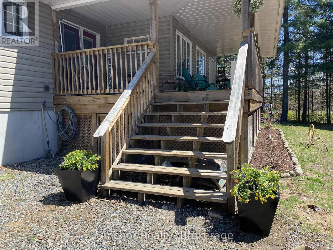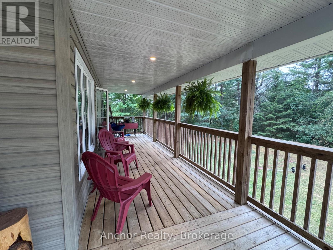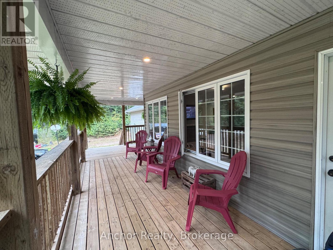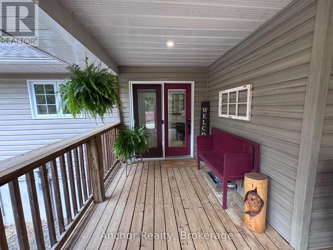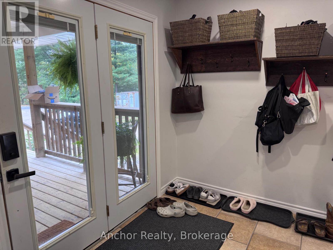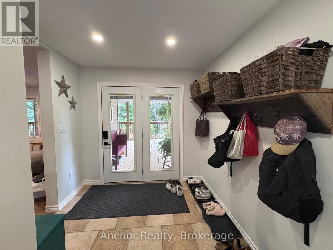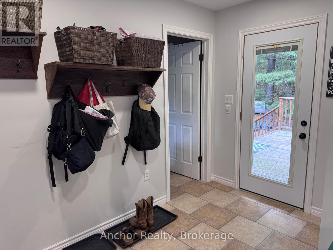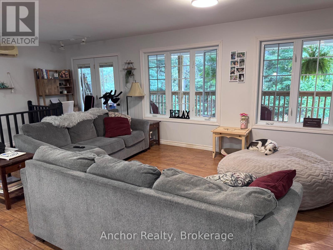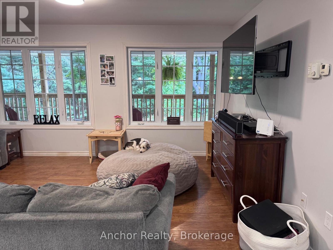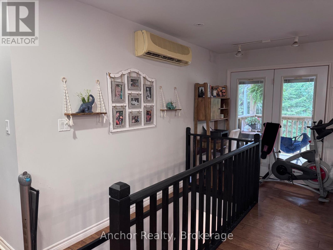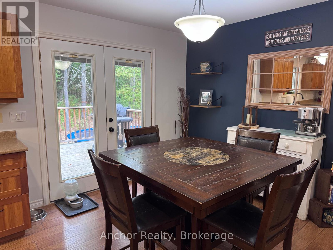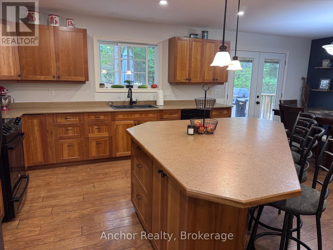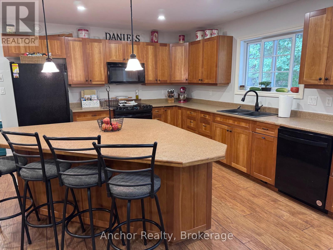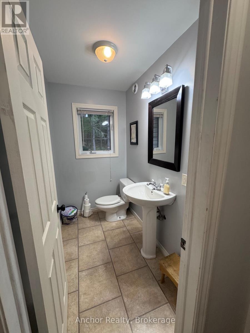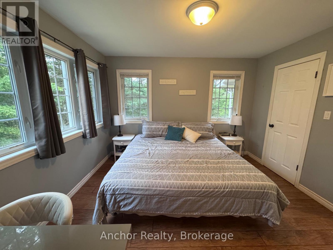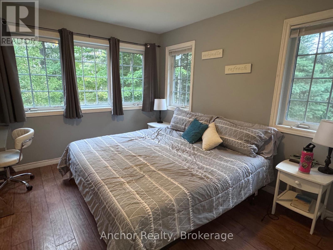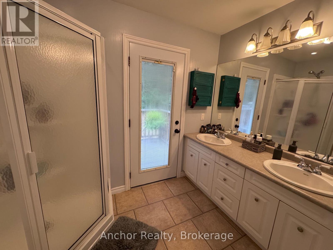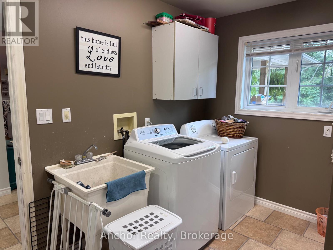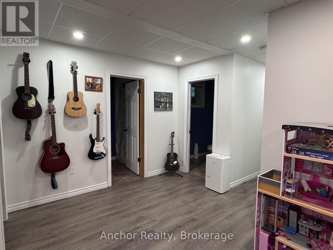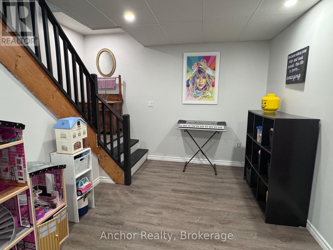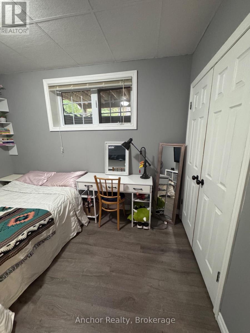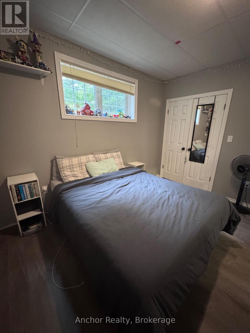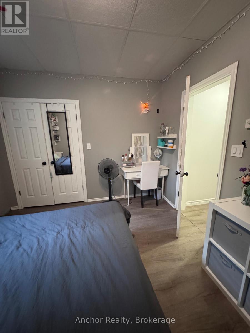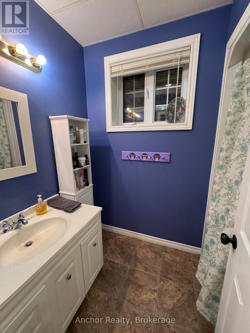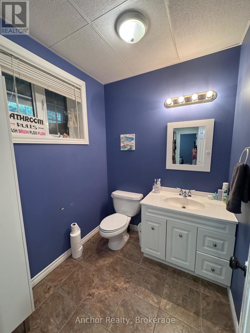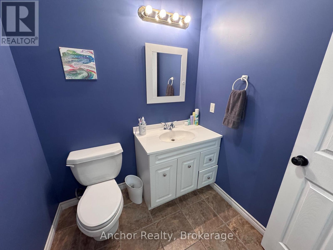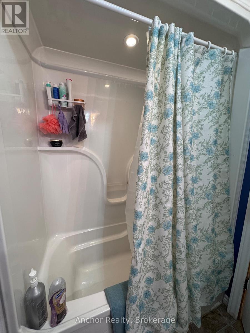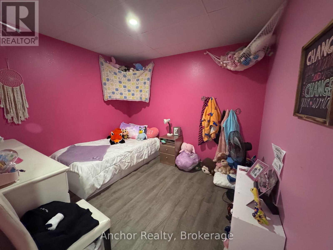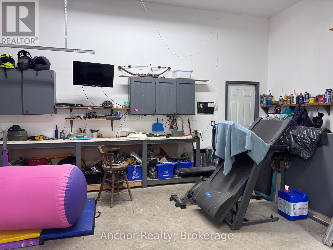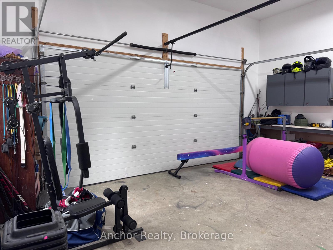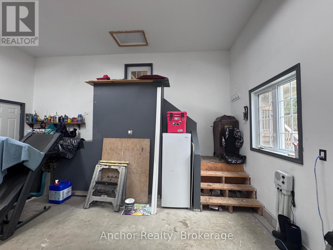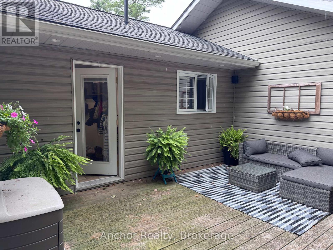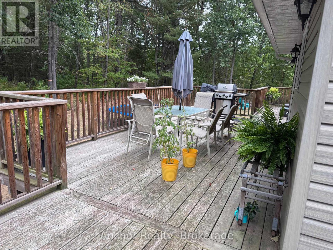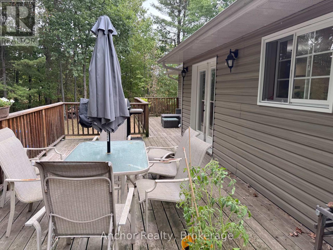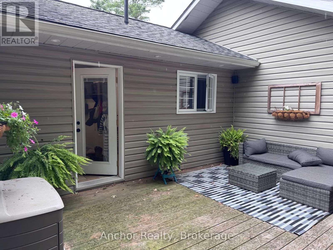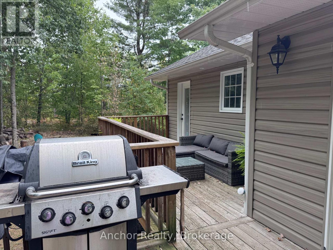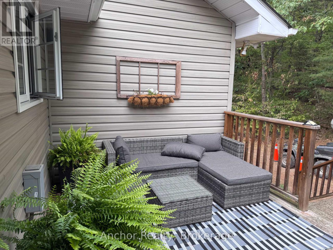LOADING
$639,000
Welcome to 2625 Fred Jones Rd. and a unique 2008 custom built home. It sits on a 2.26 acre country lot with quick access to Hwy. 118 and only 10 minutes to Haliburton. An elevated large front deck leads to the main entrance. Inside is a large foyer with entrances to the main floor laundry and attached garage, enormous rear deck and the open living/dining/kitchen area. The main floor also boasts a 2 piece powder room and primary bedroom with 3 pce. ensuite leading out to the rear deck. On the lower level there are 2 generous size bedrooms, a den, recreation room, two 2 pce. bathrooms and the utility room. All floors throughout main and lower level are heated. Topping off this unique home is an attached, heated 2 car garage with 10 ft. ceilings. (id:13139)
Property Details
| MLS® Number | X12354103 |
| Property Type | Single Family |
| Community Name | Dysart |
| EquipmentType | Propane Tank |
| Features | Irregular Lot Size, Level |
| ParkingSpaceTotal | 6 |
| RentalEquipmentType | Propane Tank |
| Structure | Deck |
Building
| BathroomTotal | 4 |
| BedroomsAboveGround | 1 |
| BedroomsBelowGround | 2 |
| BedroomsTotal | 3 |
| Age | 16 To 30 Years |
| Appliances | Water Heater, Water Softener, Water Treatment, Dishwasher, Dryer, Stove, Washer, Window Coverings, Refrigerator |
| ArchitecturalStyle | Raised Bungalow |
| BasementDevelopment | Finished |
| BasementType | Full (finished) |
| ConstructionStyleAttachment | Detached |
| ExteriorFinish | Vinyl Siding |
| FoundationType | Block |
| HalfBathTotal | 3 |
| HeatingFuel | Propane |
| HeatingType | Other |
| StoriesTotal | 1 |
| SizeInterior | 1100 - 1500 Sqft |
| Type | House |
| UtilityWater | Drilled Well |
Parking
| Attached Garage | |
| Garage |
Land
| Acreage | Yes |
| Sewer | Septic System |
| SizeIrregular | 215.7 X 693.3 Acre |
| SizeTotalText | 215.7 X 693.3 Acre|2 - 4.99 Acres |
Rooms
| Level | Type | Length | Width | Dimensions |
|---|---|---|---|---|
| Lower Level | Bathroom | 1.52 m | 1.83 m | 1.52 m x 1.83 m |
| Lower Level | Bathroom | 1.83 m | 1.83 m | 1.83 m x 1.83 m |
| Lower Level | Bedroom 2 | 3.65 m | 3.25 m | 3.65 m x 3.25 m |
| Lower Level | Bedroom 3 | 3.35 m | 3.04 m | 3.35 m x 3.04 m |
| Lower Level | Den | 2.74 m | 3.35 m | 2.74 m x 3.35 m |
| Lower Level | Recreational, Games Room | 5.79 m | 4.87 m | 5.79 m x 4.87 m |
| Lower Level | Utility Room | 4.26 m | 1.82 m | 4.26 m x 1.82 m |
| Main Level | Living Room | 6.09 m | 3.96 m | 6.09 m x 3.96 m |
| Main Level | Bathroom | 3.96 m | 2.13 m | 3.96 m x 2.13 m |
| Main Level | Bathroom | 2.13 m | 1.37 m | 2.13 m x 1.37 m |
| Main Level | Dining Room | 4.26 m | 2.74 m | 4.26 m x 2.74 m |
| Main Level | Kitchen | 4.26 m | 4.26 m | 4.26 m x 4.26 m |
| Main Level | Primary Bedroom | 3.65 m | 3.35 m | 3.65 m x 3.35 m |
| Main Level | Laundry Room | 3.35 m | 2.74 m | 3.35 m x 2.74 m |
Utilities
| Electricity | Installed |
https://www.realtor.ca/real-estate/28754337/2625-fred-jones-road-dysart-et-al-dysart-dysart
Interested?
Contact us for more information
No Favourites Found

The trademarks REALTOR®, REALTORS®, and the REALTOR® logo are controlled by The Canadian Real Estate Association (CREA) and identify real estate professionals who are members of CREA. The trademarks MLS®, Multiple Listing Service® and the associated logos are owned by The Canadian Real Estate Association (CREA) and identify the quality of services provided by real estate professionals who are members of CREA. The trademark DDF® is owned by The Canadian Real Estate Association (CREA) and identifies CREA's Data Distribution Facility (DDF®)
September 21 2025 03:49:52
Muskoka Haliburton Orillia – The Lakelands Association of REALTORS®
Anchor Realty

