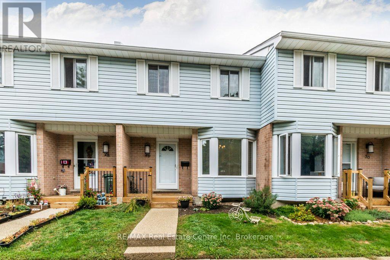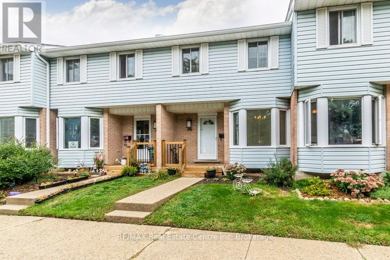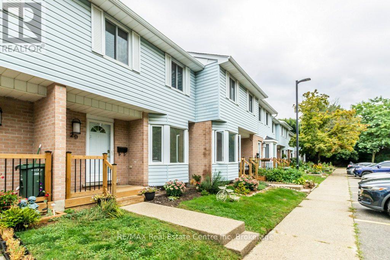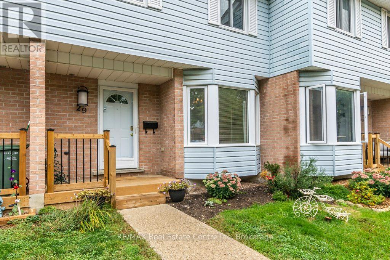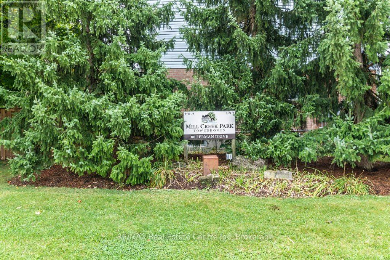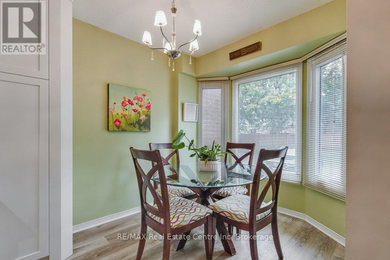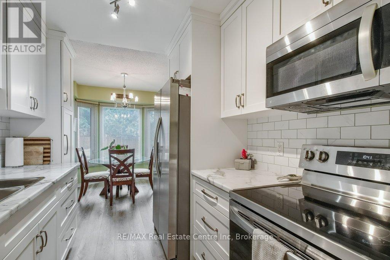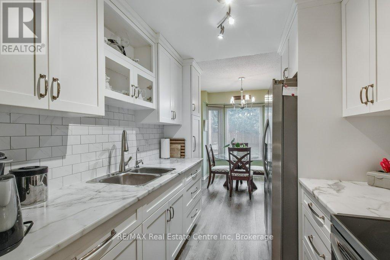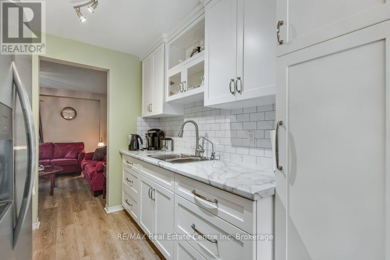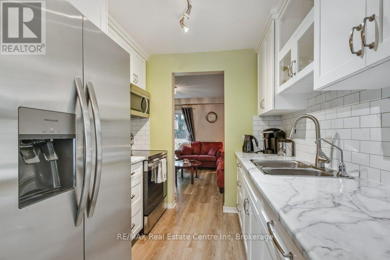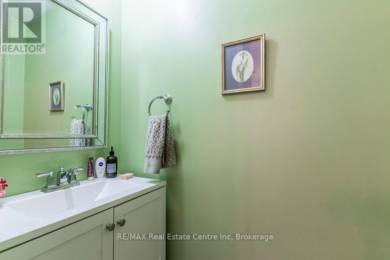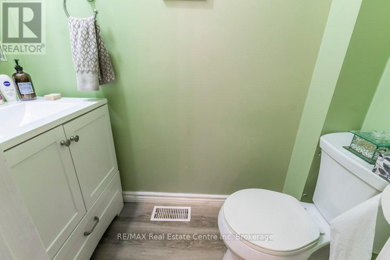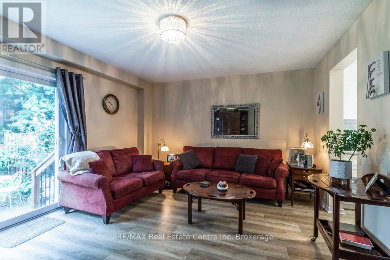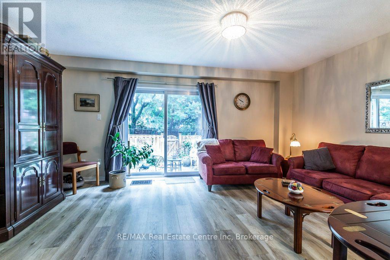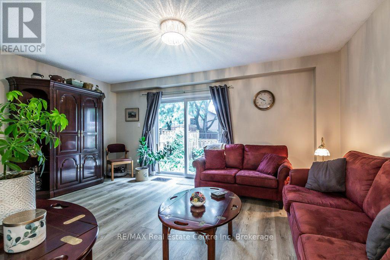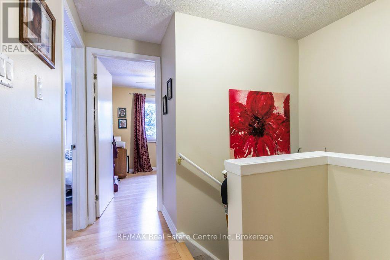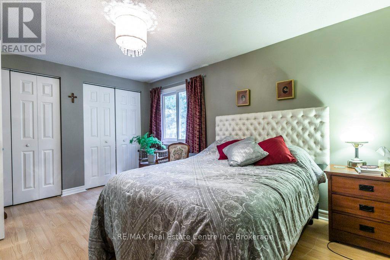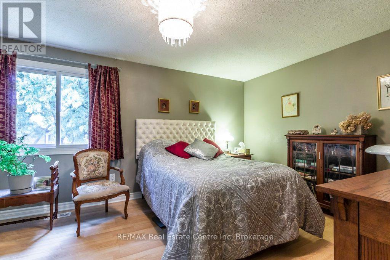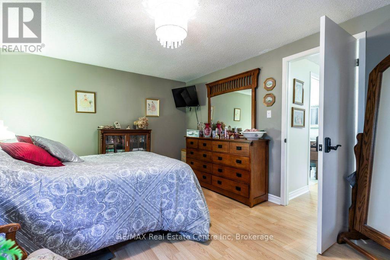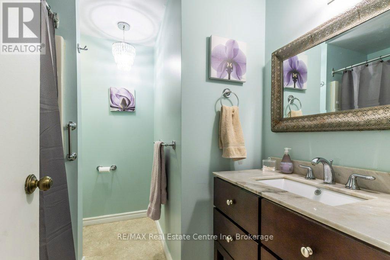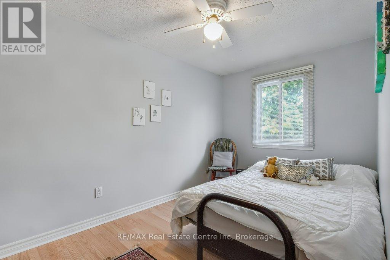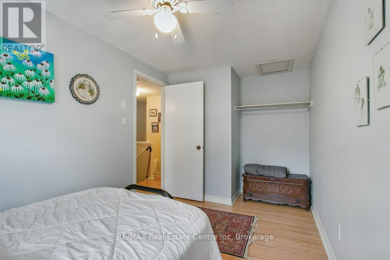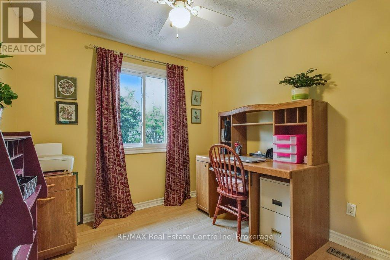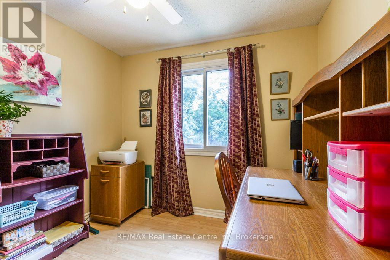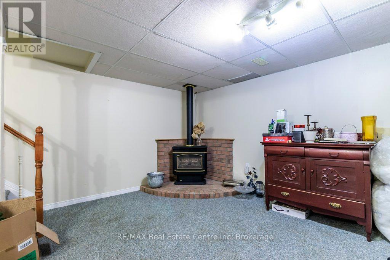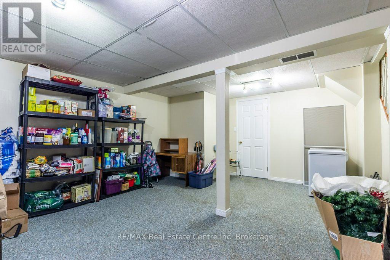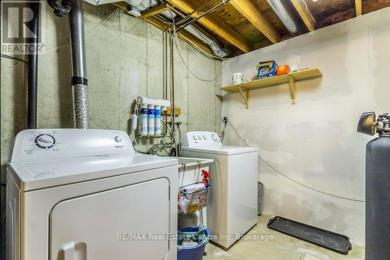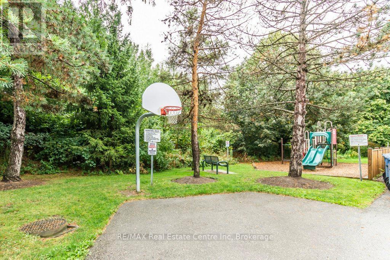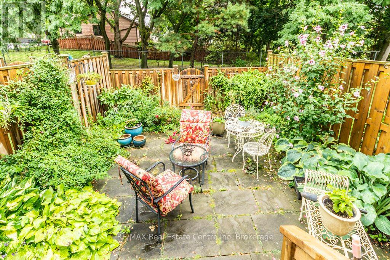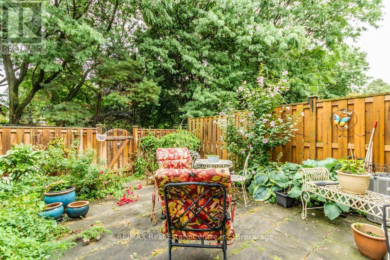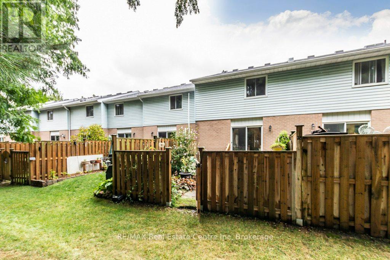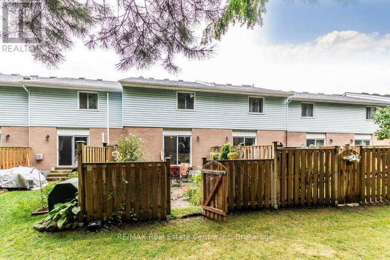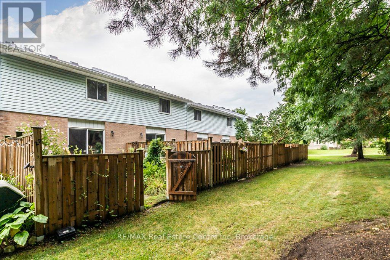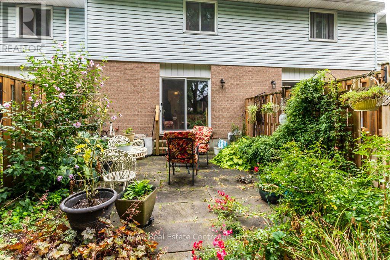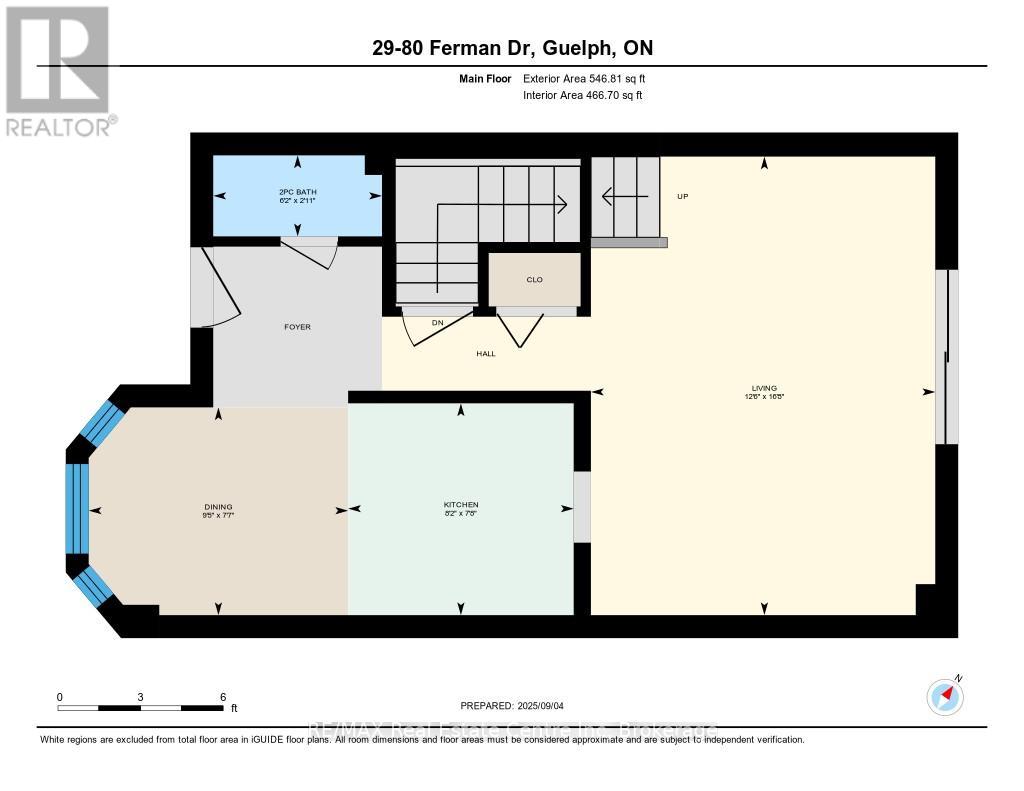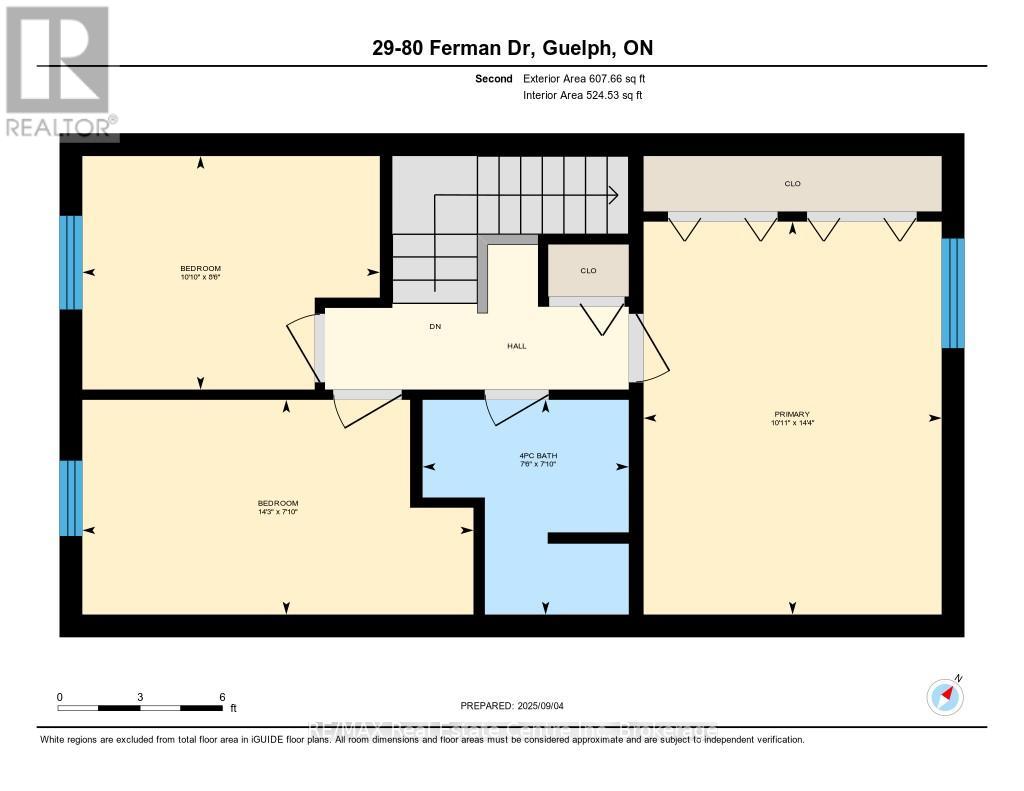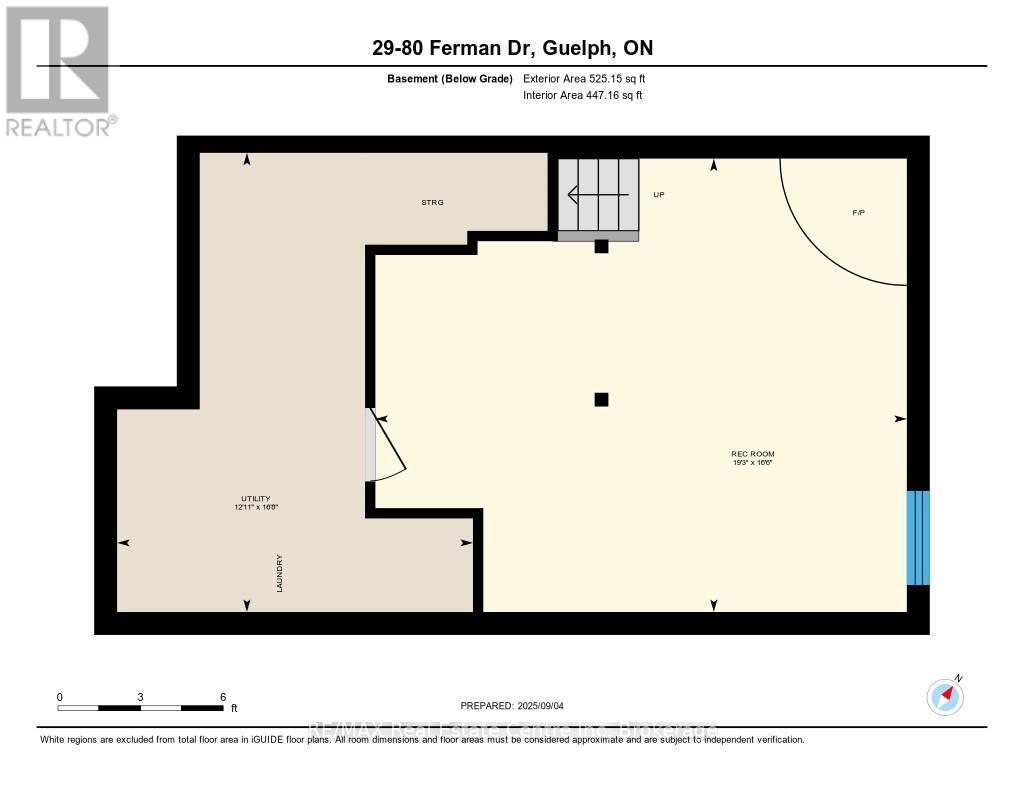LOADING
29 - 80 Ferman Drive Guelph (Willow West/sugarbush/west Acres), Ontario N1H 8B3
$499,900Maintenance, Insurance, Common Area Maintenance, Parking
$328 Monthly
Maintenance, Insurance, Common Area Maintenance, Parking
$328 MonthlyPerfect for first-time buyers or downsizers, this beautifully updated townhome offers style and convenience in Guelphs desirable west end. Enjoy a brand-new Barzotti kitchen (2024) with new appliances, a spacious living room with walkout to a private patio backing onto conservation, and generous bedrooms upstairs. The finished basement adds flexible living space, and a newer washer and dryer are included. Affordable, low-maintenance, and move-in ready .This home delivers comfort and convenience just steps from countless amenities. (id:13139)
Property Details
| MLS® Number | X12384726 |
| Property Type | Single Family |
| Community Name | Willow West/Sugarbush/West Acres |
| CommunityFeatures | Pet Restrictions |
| EquipmentType | Water Heater - Gas, Water Heater |
| ParkingSpaceTotal | 1 |
| RentalEquipmentType | Water Heater - Gas, Water Heater |
Building
| BathroomTotal | 2 |
| BedroomsAboveGround | 3 |
| BedroomsTotal | 3 |
| Amenities | Fireplace(s) |
| Appliances | Water Softener, Water Purifier, All |
| BasementDevelopment | Finished |
| BasementType | N/a (finished) |
| CoolingType | Central Air Conditioning |
| ExteriorFinish | Brick, Aluminum Siding |
| FireplacePresent | Yes |
| HalfBathTotal | 1 |
| HeatingFuel | Natural Gas |
| HeatingType | Forced Air |
| StoriesTotal | 2 |
| SizeInterior | 1000 - 1199 Sqft |
| Type | Row / Townhouse |
Parking
| No Garage |
Land
| Acreage | No |
| ZoningDescription | Rm.6 |
Rooms
| Level | Type | Length | Width | Dimensions |
|---|---|---|---|---|
| Second Level | Primary Bedroom | 4.37 m | 3.32 m | 4.37 m x 3.32 m |
| Second Level | Bedroom 2 | 4.35 m | 2.39 m | 4.35 m x 2.39 m |
| Second Level | Bedroom 3 | 3.31 m | 2.6 m | 3.31 m x 2.6 m |
| Main Level | Kitchen | 2.5 m | 2.34 m | 2.5 m x 2.34 m |
| Main Level | Eating Area | 2.87 m | 2.3 m | 2.87 m x 2.3 m |
| Main Level | Living Room | 5.07 m | 3.81 m | 5.07 m x 3.81 m |
Interested?
Contact us for more information
No Favourites Found

The trademarks REALTOR®, REALTORS®, and the REALTOR® logo are controlled by The Canadian Real Estate Association (CREA) and identify real estate professionals who are members of CREA. The trademarks MLS®, Multiple Listing Service® and the associated logos are owned by The Canadian Real Estate Association (CREA) and identify the quality of services provided by real estate professionals who are members of CREA. The trademark DDF® is owned by The Canadian Real Estate Association (CREA) and identifies CREA's Data Distribution Facility (DDF®)
September 29 2025 04:58:58
Muskoka Haliburton Orillia – The Lakelands Association of REALTORS®
RE/MAX Real Estate Centre Inc

