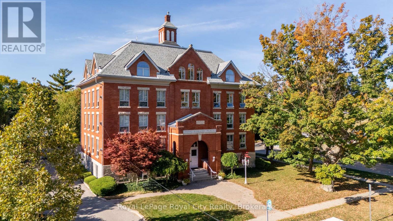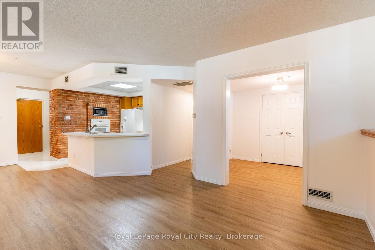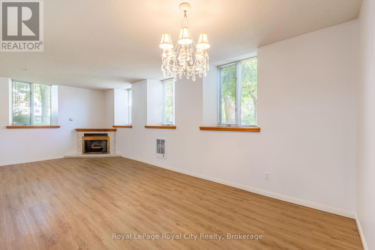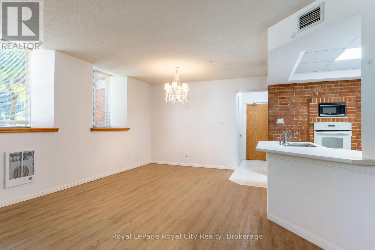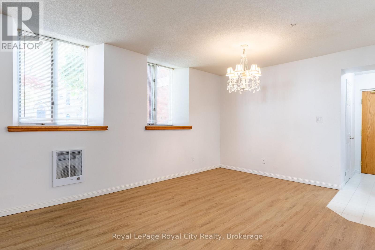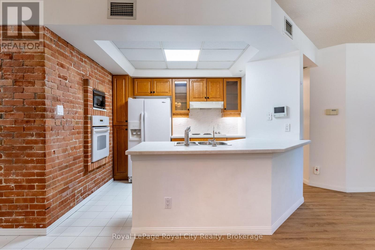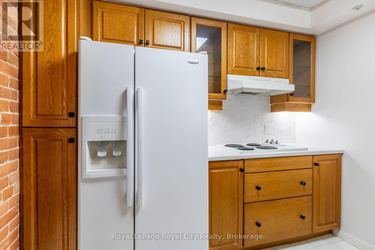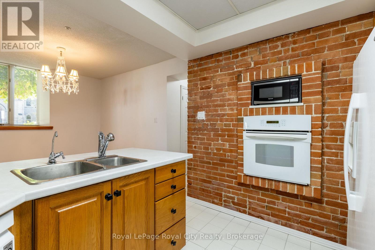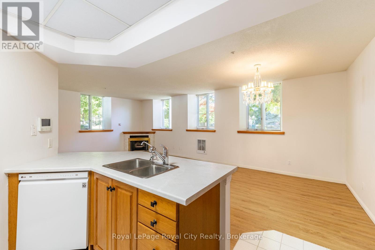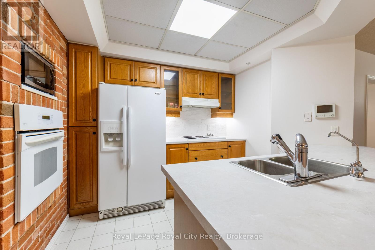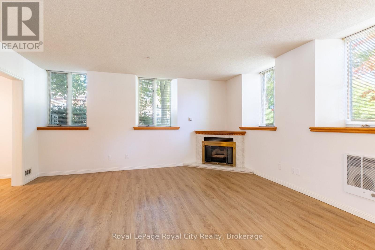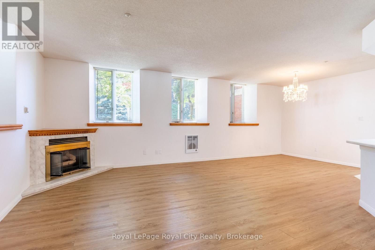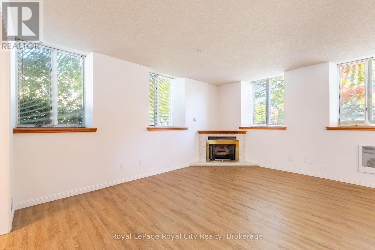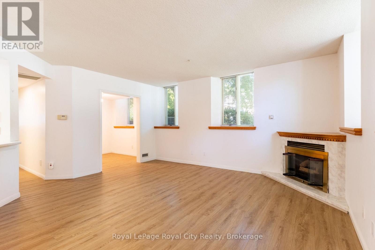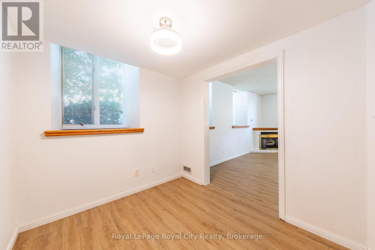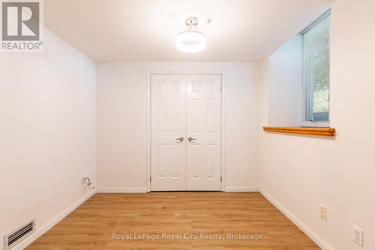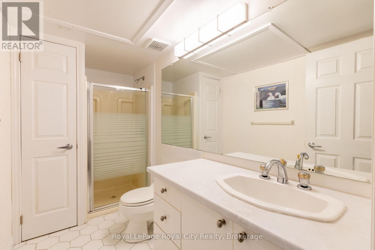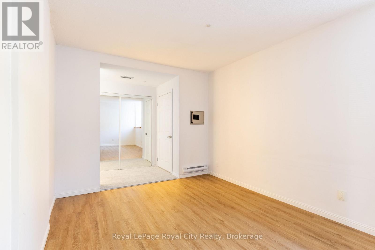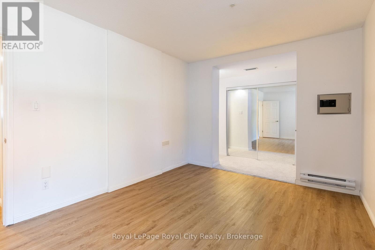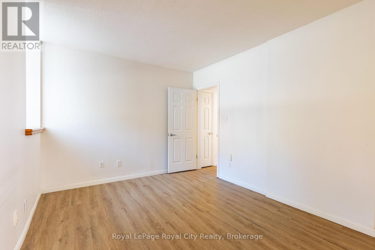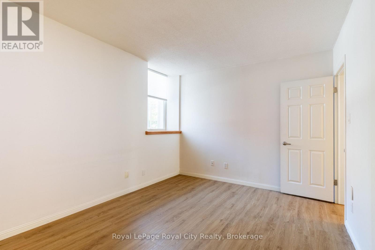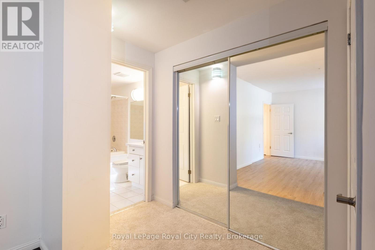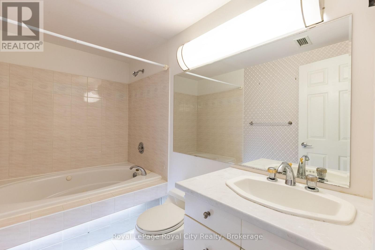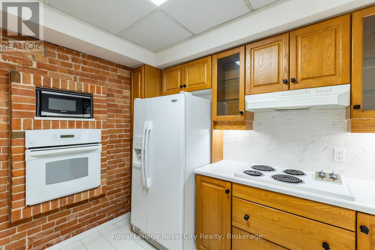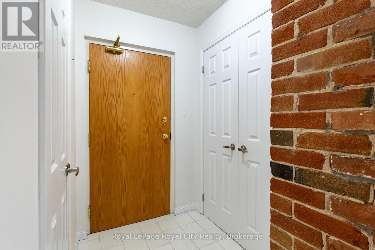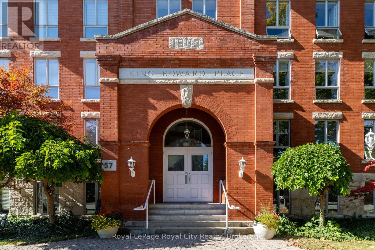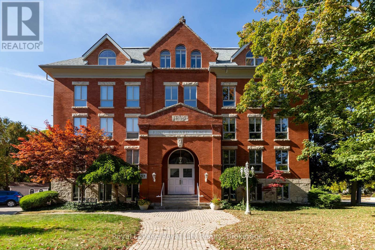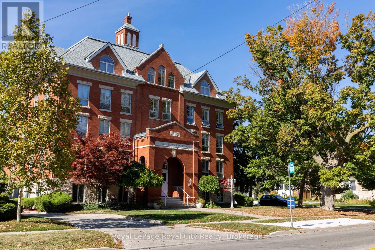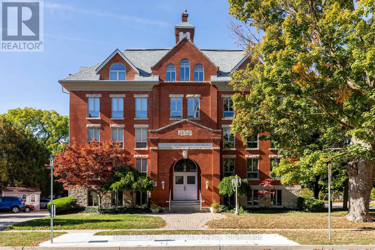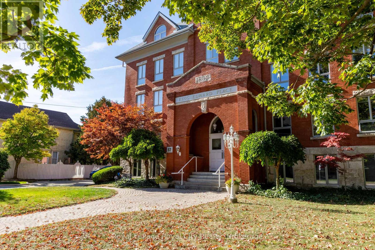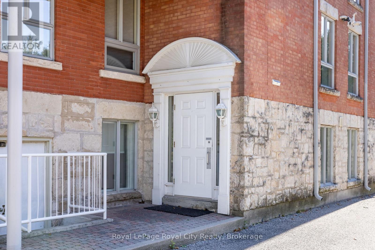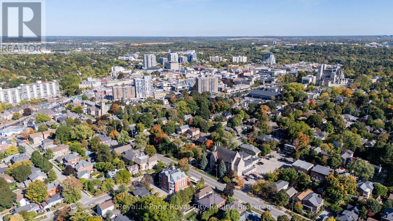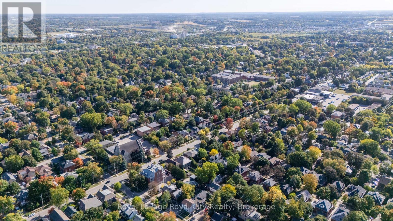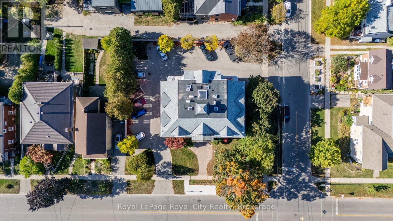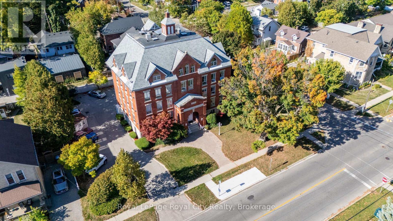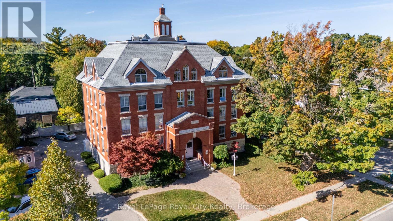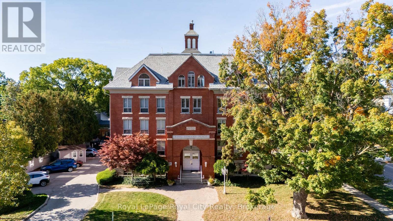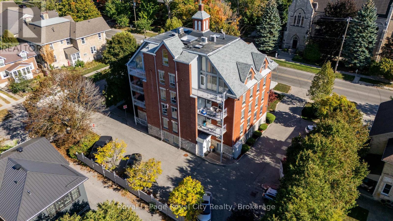LOADING
$615,000Maintenance, Water, Parking, Insurance, Common Area Maintenance
$587 Monthly
Maintenance, Water, Parking, Insurance, Common Area Maintenance
$587 MonthlyCentrally located within one of Guelph's most sought-after downtown neighbourhoods, unit 101 is a spacious one-bedroom plus den condo awaiting you. King Edward Place offers a simple and secure lifestyle within a charming former schoolhouse. Originally built at the turn of the last century and thoughtfully reimagined in the 1990s by the Shortreed family, this exclusive 9-unit condominium blends history with modern comfort. Natural light fills the space through seven oversized casement windows framed by 2-foot-thick walls, creating a sense of tranquility and timeless character. The kitchen features an exposed brick accent wall, complete with a built-in oven, adding to the units unique charm. The large primary bedroom includes a private ensuite with a jet tub, while the spacious living room offers a cozy gas fireplace as its focal point. A versatile den and additional bathroom complete the thoughtful layout, making this condo both practical and inviting. This building has full elevator access. 2024 Gas and Hydro bills approx. $2400.00. (id:13139)
Property Details
| MLS® Number | X12418704 |
| Property Type | Single Family |
| Community Name | Downtown |
| AmenitiesNearBy | Park, Public Transit, Place Of Worship |
| CommunityFeatures | Pets Not Allowed |
| Features | In Suite Laundry |
| ParkingSpaceTotal | 1 |
Building
| BathroomTotal | 2 |
| BedroomsAboveGround | 1 |
| BedroomsTotal | 1 |
| Age | 16 To 30 Years |
| Amenities | Visitor Parking, Fireplace(s) |
| Appliances | Blinds, Central Vacuum, Dishwasher, Dryer, Microwave, Oven, Stove, Washer, Refrigerator |
| CoolingType | Central Air Conditioning |
| ExteriorFinish | Brick |
| FireProtection | Alarm System, Smoke Detectors |
| FireplacePresent | Yes |
| FireplaceTotal | 1 |
| FoundationType | Stone |
| HeatingFuel | Electric |
| HeatingType | Radiant Heat |
| SizeInterior | 1000 - 1199 Sqft |
| Type | Apartment |
Parking
| No Garage |
Land
| Acreage | No |
| LandAmenities | Park, Public Transit, Place Of Worship |
Rooms
| Level | Type | Length | Width | Dimensions |
|---|---|---|---|---|
| Main Level | Living Room | 7.254 m | 3.505 m | 7.254 m x 3.505 m |
| Main Level | Kitchen | 3.048 m | 2.44 m | 3.048 m x 2.44 m |
| Main Level | Den | 2.9 m | 2.44 m | 2.9 m x 2.44 m |
| Main Level | Primary Bedroom | 5.79 m | 3.048 m | 5.79 m x 3.048 m |
https://www.realtor.ca/real-estate/28895018/101-57-suffolk-street-w-guelph-downtown-downtown
Interested?
Contact us for more information
No Favourites Found

The trademarks REALTOR®, REALTORS®, and the REALTOR® logo are controlled by The Canadian Real Estate Association (CREA) and identify real estate professionals who are members of CREA. The trademarks MLS®, Multiple Listing Service® and the associated logos are owned by The Canadian Real Estate Association (CREA) and identify the quality of services provided by real estate professionals who are members of CREA. The trademark DDF® is owned by The Canadian Real Estate Association (CREA) and identifies CREA's Data Distribution Facility (DDF®)
October 15 2025 02:27:27
Muskoka Haliburton Orillia – The Lakelands Association of REALTORS®
Royal LePage Royal City Realty

