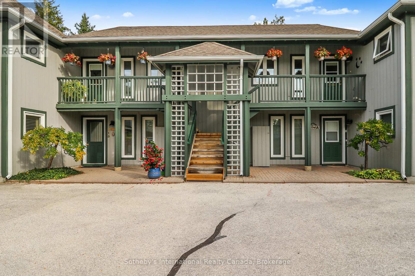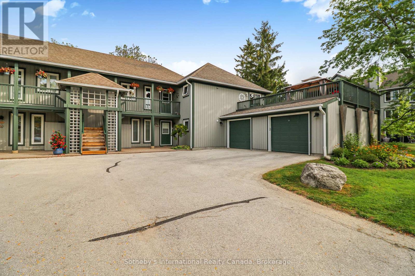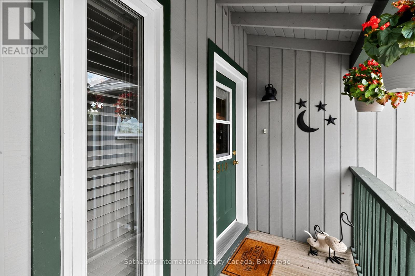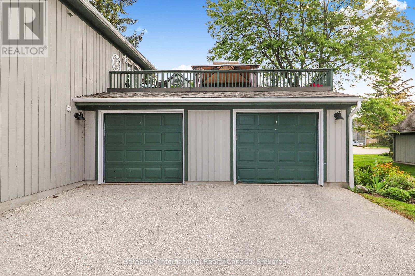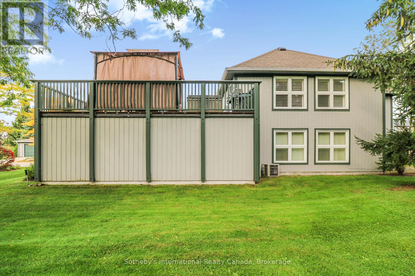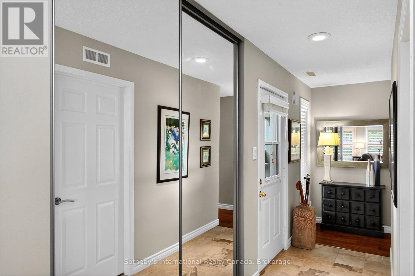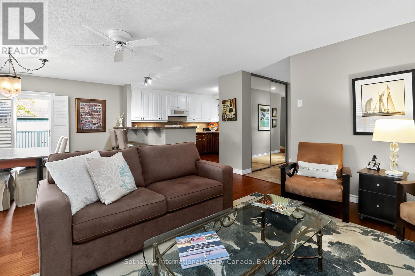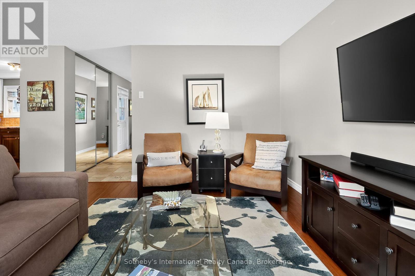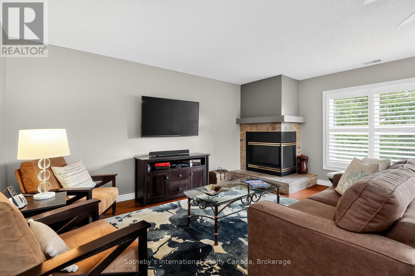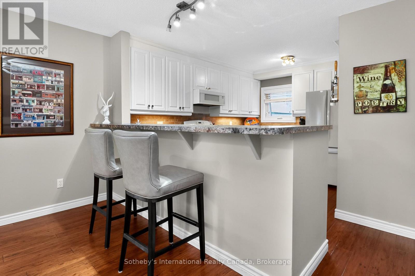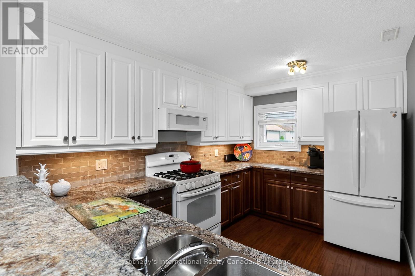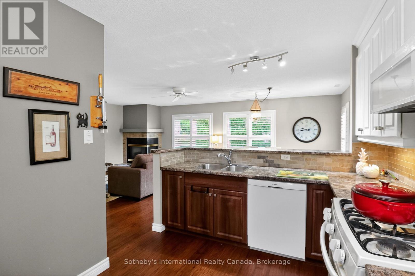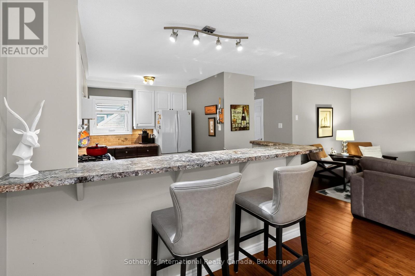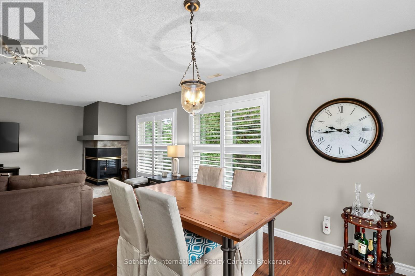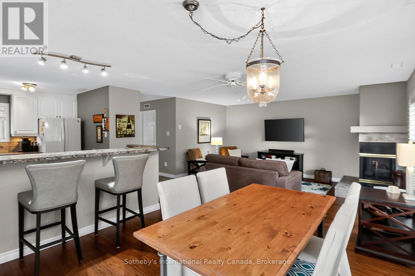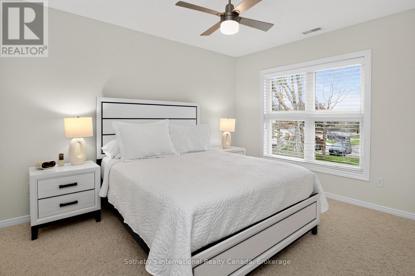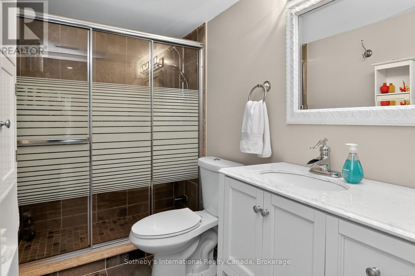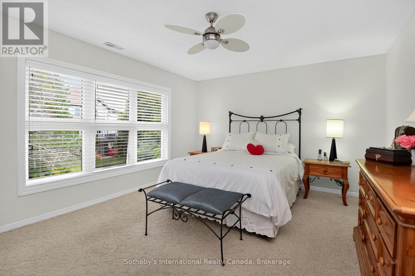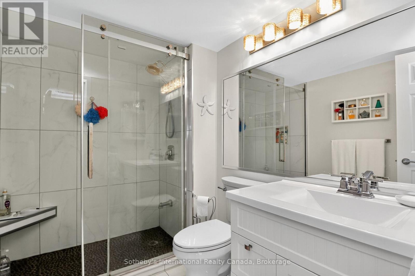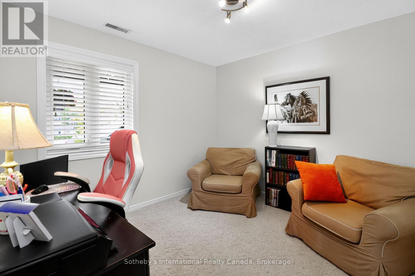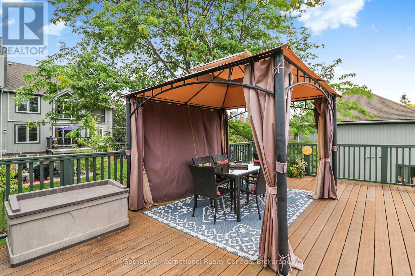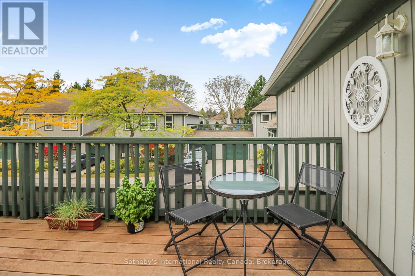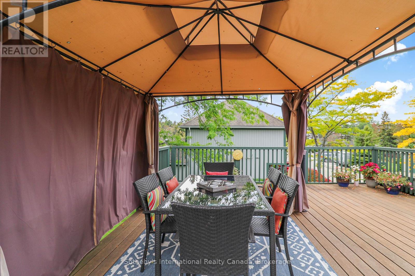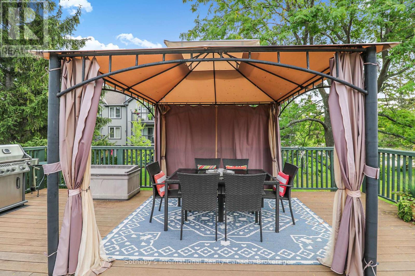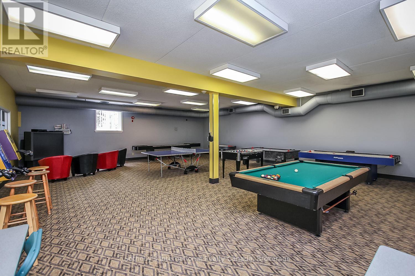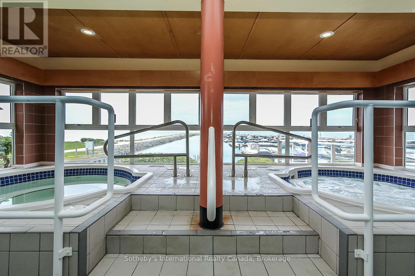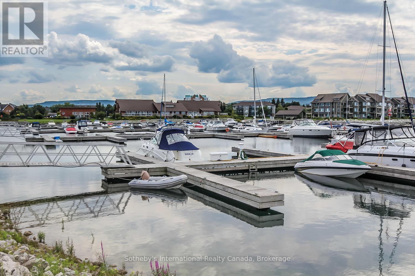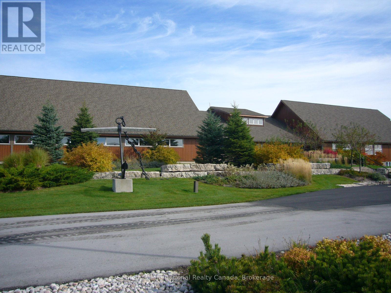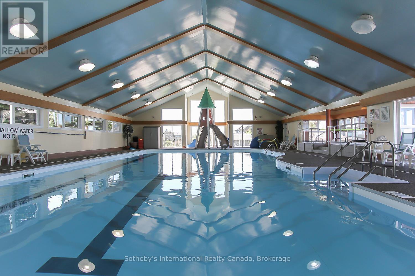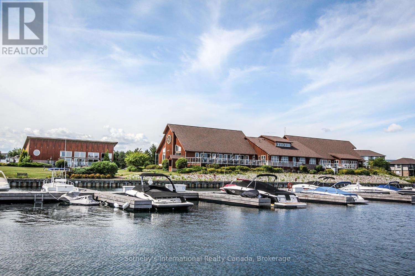LOADING
$865,000Maintenance, Common Area Maintenance, Insurance, Parking
$946.58 Monthly
Maintenance, Common Area Maintenance, Insurance, Parking
$946.58 MonthlyHighly desirable 3 bdrm. garden home with garage and huge deck in the waterfront community of Lighthouse Point. This suite is located on the 2nd floor of a 2 storey building and provides for one floor living. Open concept living/dining/kitchen area w/gas fireplace and sliding doors leading to an expansive deck. Features incl. central vac, composite decking, California shutters, humidifier, gas heat & central air. Three good sized bedrooms (seasonal Bay view from 1 bdrm) are separate from the living area, securing plenty of privacy. Enjoy all the on-site amenities incl. 2 outdoor pools, tennis/pickleball courts, over 2 km. of walking trails along Georgian Bay, 2 private beaches, rec center w/indoor pool, fitness, children's games rm., sauna, hot tubs & more! A private on-site marina w/access to a boater's club house for those who own boat slips (no slip incl.). Ideally located just minutes from downtown Collingwood, Ski Hills, Golf Courses and trail system. (id:13139)
Property Details
| MLS® Number | S12418707 |
| Property Type | Single Family |
| Community Name | Collingwood |
| AmenitiesNearBy | Beach, Golf Nearby, Ski Area, Marina |
| CommunityFeatures | Pets Allowed With Restrictions, Community Centre |
| Easement | Sub Division Covenants |
| EquipmentType | Water Heater |
| Features | Flat Site, Balcony, In Suite Laundry |
| ParkingSpaceTotal | 2 |
| PoolType | Indoor Pool, Outdoor Pool |
| RentalEquipmentType | Water Heater |
| Structure | Tennis Court, Deck |
| WaterFrontType | Waterfront |
Building
| BathroomTotal | 2 |
| BedroomsAboveGround | 3 |
| BedroomsTotal | 3 |
| Age | 16 To 30 Years |
| Amenities | Exercise Centre, Party Room, Fireplace(s) |
| Appliances | Garage Door Opener Remote(s), Central Vacuum, Water Heater, Water Meter, Dishwasher, Dryer, Freezer, Garage Door Opener, Microwave, Stove, Washer, Window Coverings, Refrigerator |
| BasementType | None |
| CoolingType | Central Air Conditioning |
| ExteriorFinish | Wood |
| FireProtection | Smoke Detectors |
| FireplacePresent | Yes |
| FireplaceTotal | 1 |
| FlooringType | Hardwood |
| HeatingFuel | Natural Gas |
| HeatingType | Forced Air |
| SizeInterior | 1200 - 1399 Sqft |
| Type | Apartment |
Parking
| Attached Garage | |
| Garage |
Land
| AccessType | Private Road, Marina Docking, Private Docking |
| Acreage | No |
| LandAmenities | Beach, Golf Nearby, Ski Area, Marina |
| LandscapeFeatures | Landscaped, Lawn Sprinkler |
| ZoningDescription | R3-33 |
Rooms
| Level | Type | Length | Width | Dimensions |
|---|---|---|---|---|
| Main Level | Living Room | 5.21 m | 4.63 m | 5.21 m x 4.63 m |
| Main Level | Dining Room | 3.6 m | 2.71 m | 3.6 m x 2.71 m |
| Main Level | Kitchen | 3.66 m | 2.71 m | 3.66 m x 2.71 m |
| Main Level | Bedroom 2 | 3.07 m | 3.9 m | 3.07 m x 3.9 m |
| Main Level | Bedroom 3 | 3.07 m | 2.13 m | 3.07 m x 2.13 m |
| Main Level | Primary Bedroom | 4.5 m | 3.9 m | 4.5 m x 3.9 m |
https://www.realtor.ca/real-estate/28895014/318-mariners-way-collingwood-collingwood
Interested?
Contact us for more information
No Favourites Found

The trademarks REALTOR®, REALTORS®, and the REALTOR® logo are controlled by The Canadian Real Estate Association (CREA) and identify real estate professionals who are members of CREA. The trademarks MLS®, Multiple Listing Service® and the associated logos are owned by The Canadian Real Estate Association (CREA) and identify the quality of services provided by real estate professionals who are members of CREA. The trademark DDF® is owned by The Canadian Real Estate Association (CREA) and identifies CREA's Data Distribution Facility (DDF®)
October 23 2025 04:50:14
Muskoka Haliburton Orillia – The Lakelands Association of REALTORS®
Sotheby's International Realty Canada

