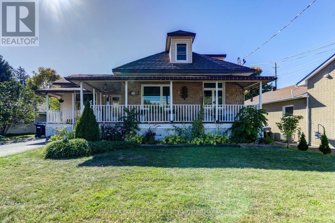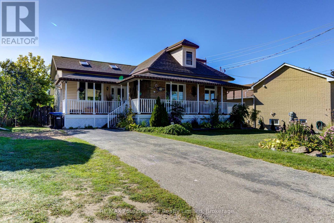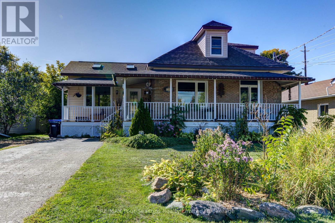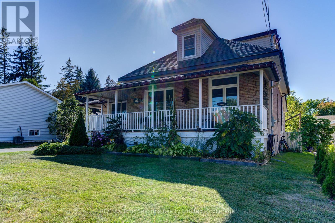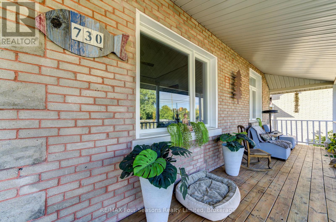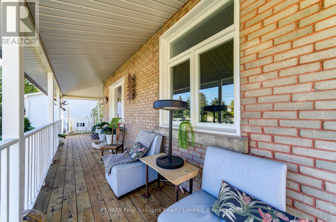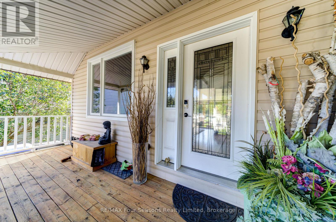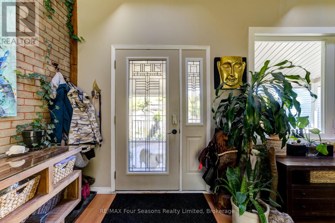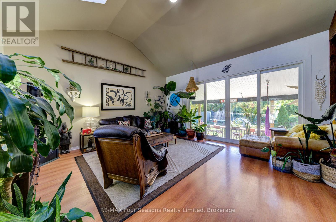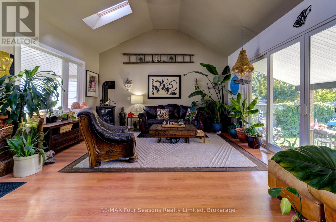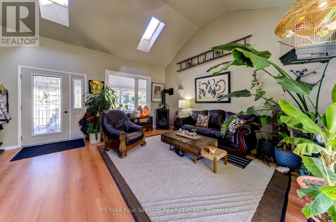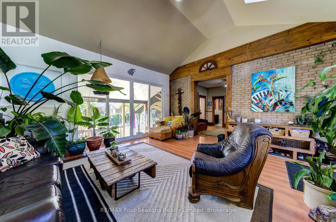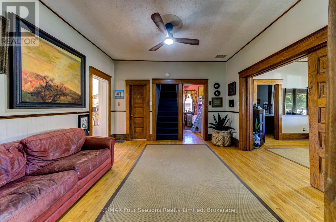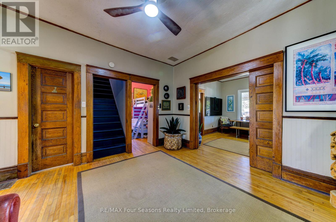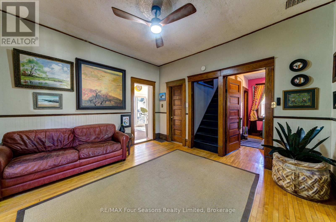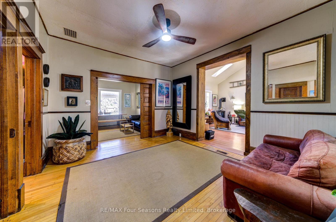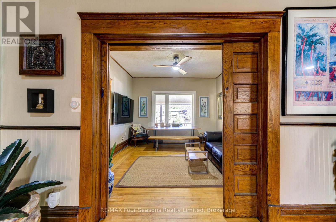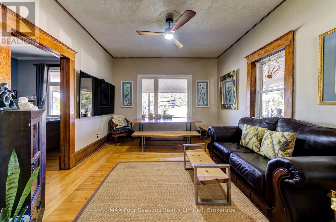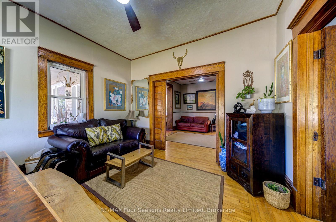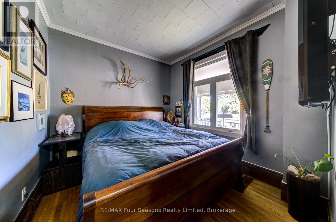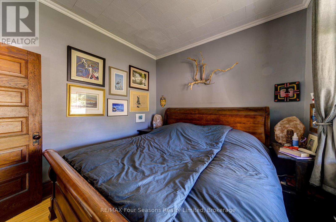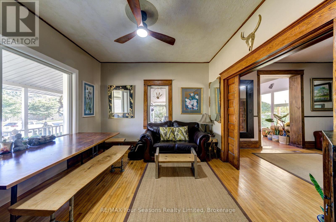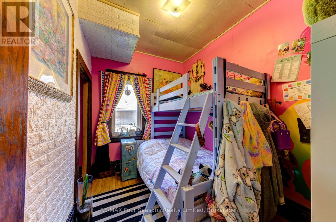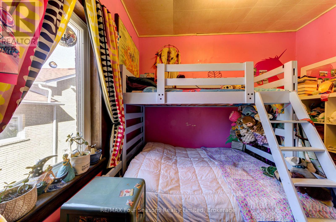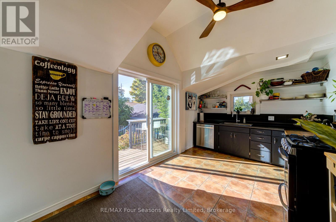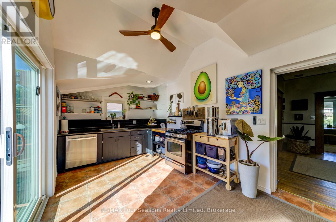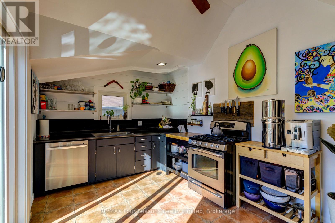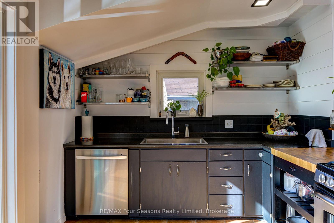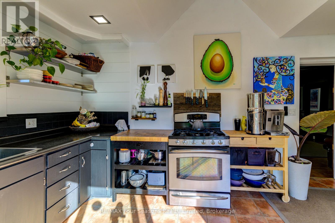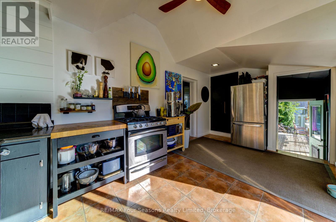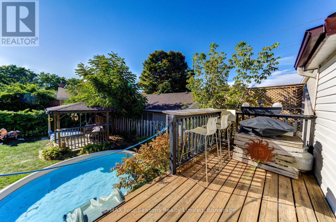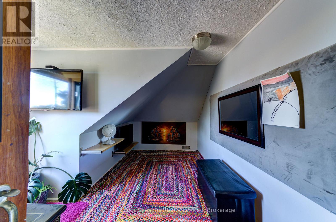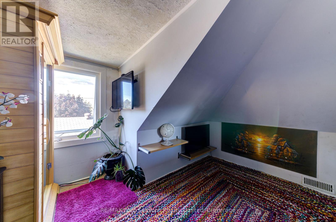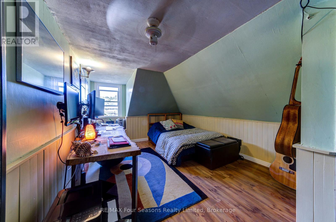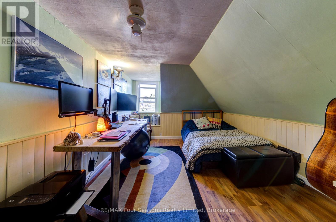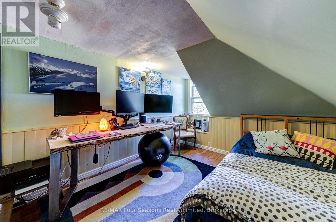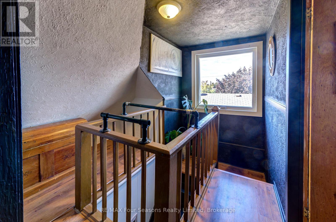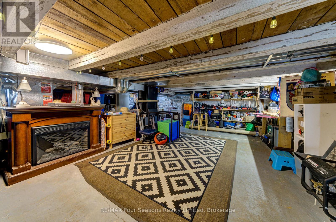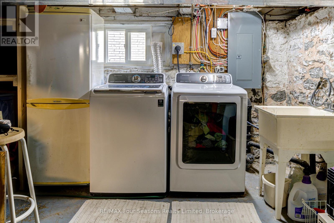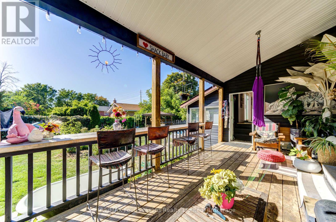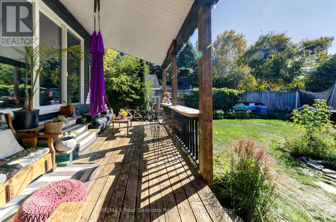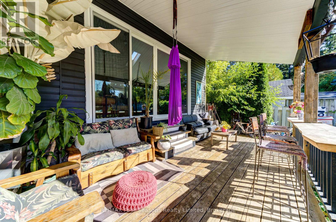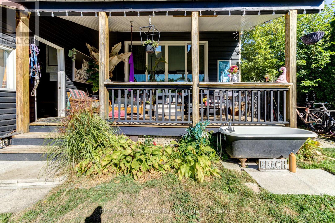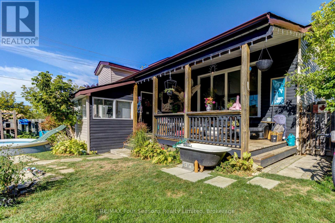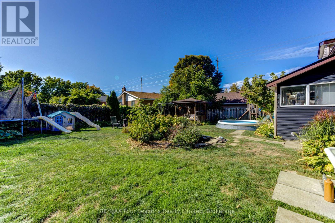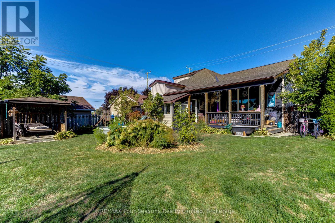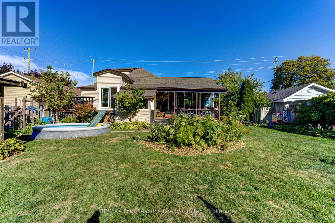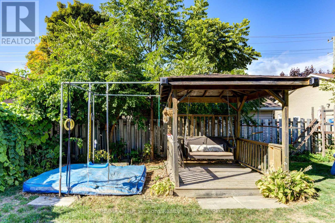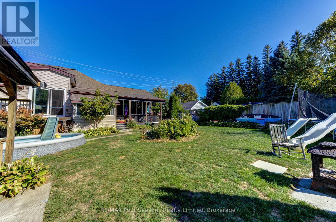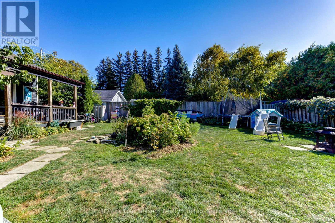LOADING
$629,999
Fantastic location only a 10 minute walk to downtown and 5 minute walk to your choice of 2 elementary schools and two high schools. Lovely well maintained century home has features of the time. High ceilings, pocket doors, hardwood flooring and beautiful trim. This 4 bedroom home offers a great opportunity for the first time buyer. A large covered deck on the front leads to the main entry door opening into a huge bright family room with cathedral ceilings and gas fireplace. Large living room with pocket doors leads off to the primary bedroom, den, kitchen and further bedroom. Two further bedrooms upstairs. A fully fenced backyard with gazebo, covered porch and sunroom make this a great backyard entertainment area. Many upgrades include windows, sliding door, furnace replaced in 2021, tankless hot water heater, upgraded electrical panel, dishwasher and double sinks, new roof in 2019. Paved three car driveway. (id:13139)
Property Details
| MLS® Number | S12419876 |
| Property Type | Single Family |
| Community Name | Collingwood |
| AmenitiesNearBy | Hospital, Park, Place Of Worship, Schools |
| Features | Carpet Free, Gazebo |
| ParkingSpaceTotal | 3 |
| Structure | Deck, Patio(s), Porch |
Building
| BathroomTotal | 1 |
| BedroomsAboveGround | 4 |
| BedroomsTotal | 4 |
| Amenities | Canopy, Fireplace(s) |
| Appliances | Dishwasher, Dryer, Stove, Washer, Window Coverings, Refrigerator |
| BasementDevelopment | Unfinished |
| BasementType | Partial (unfinished) |
| ConstructionStyleAttachment | Detached |
| CoolingType | Central Air Conditioning |
| ExteriorFinish | Brick |
| FireProtection | Smoke Detectors |
| FireplacePresent | Yes |
| FireplaceTotal | 1 |
| FoundationType | Block |
| HeatingFuel | Natural Gas |
| HeatingType | Forced Air |
| StoriesTotal | 2 |
| SizeInterior | 1500 - 2000 Sqft |
| Type | House |
| UtilityWater | Municipal Water |
Parking
| No Garage |
Land
| Acreage | No |
| FenceType | Fenced Yard |
| LandAmenities | Hospital, Park, Place Of Worship, Schools |
| LandscapeFeatures | Landscaped |
| Sewer | Sanitary Sewer |
| SizeDepth | 128 Ft ,7 In |
| SizeFrontage | 64 Ft |
| SizeIrregular | 64 X 128.6 Ft |
| SizeTotalText | 64 X 128.6 Ft |
| ZoningDescription | R2 |
Rooms
| Level | Type | Length | Width | Dimensions |
|---|---|---|---|---|
| Second Level | Bedroom | 2.81 m | 2.97 m | 2.81 m x 2.97 m |
| Second Level | Bedroom | 3.35 m | 5.02 m | 3.35 m x 5.02 m |
| Main Level | Family Room | 5.15 m | 5.15 m | 5.15 m x 5.15 m |
| Main Level | Living Room | 3.53 m | 3.73 m | 3.53 m x 3.73 m |
| Main Level | Dining Room | 5.25 m | 3.73 m | 5.25 m x 3.73 m |
| Main Level | Primary Bedroom | 2.38 m | 3.2 m | 2.38 m x 3.2 m |
| Main Level | Bedroom | 2.97 m | 3.2 m | 2.97 m x 3.2 m |
| Main Level | Kitchen | 2.97 m | 5.46 m | 2.97 m x 5.46 m |
| Main Level | Exercise Room | 1.72 m | 2.54 m | 1.72 m x 2.54 m |
https://www.realtor.ca/real-estate/28897818/730-hurontario-street-collingwood-collingwood
Interested?
Contact us for more information
No Favourites Found

The trademarks REALTOR®, REALTORS®, and the REALTOR® logo are controlled by The Canadian Real Estate Association (CREA) and identify real estate professionals who are members of CREA. The trademarks MLS®, Multiple Listing Service® and the associated logos are owned by The Canadian Real Estate Association (CREA) and identify the quality of services provided by real estate professionals who are members of CREA. The trademark DDF® is owned by The Canadian Real Estate Association (CREA) and identifies CREA's Data Distribution Facility (DDF®)
November 24 2025 12:37:44
Muskoka Haliburton Orillia – The Lakelands Association of REALTORS®
RE/MAX Four Seasons Realty Limited

