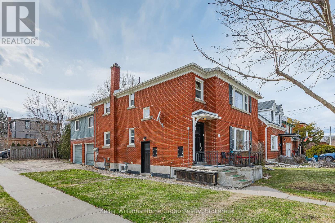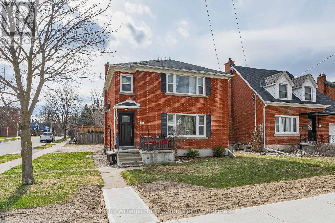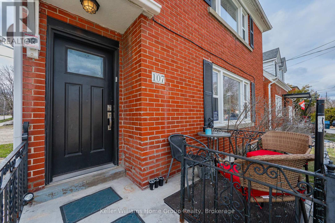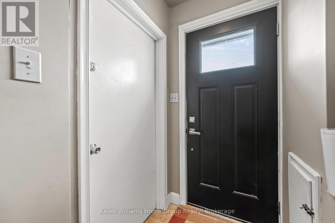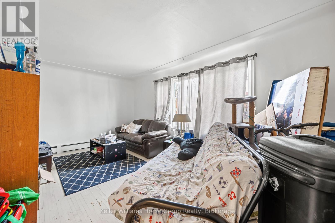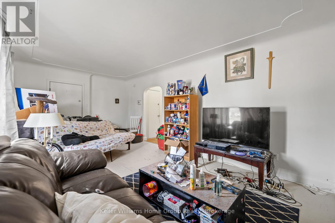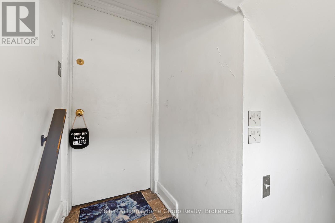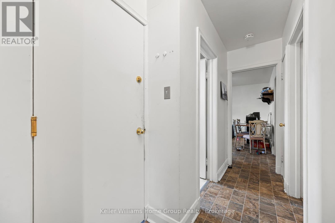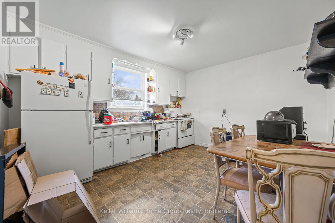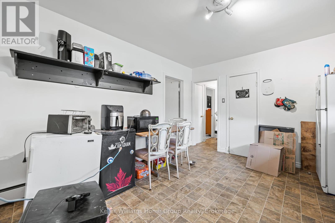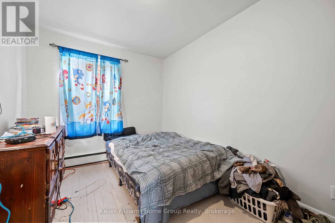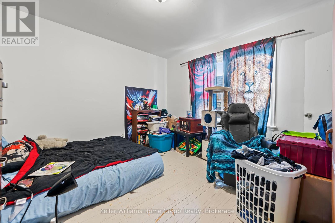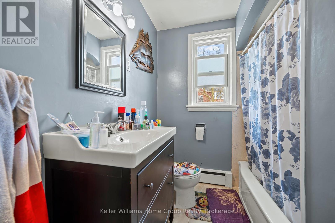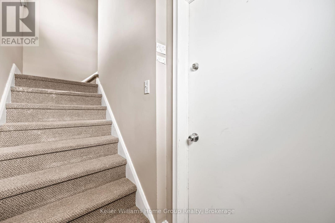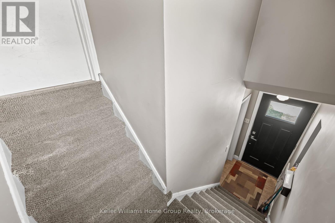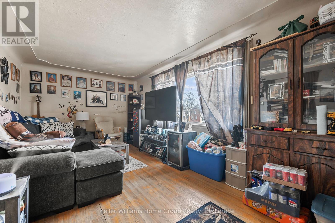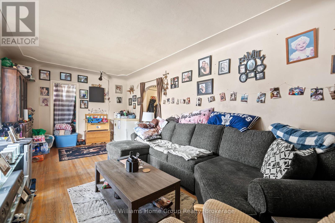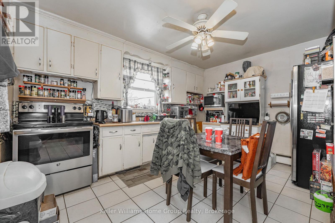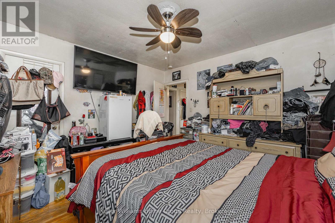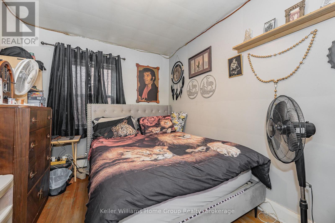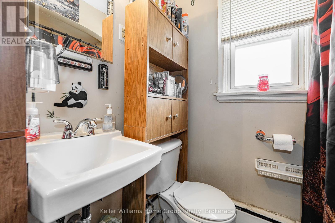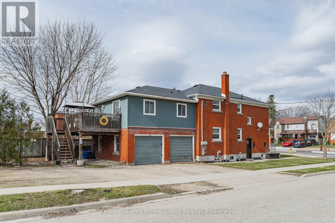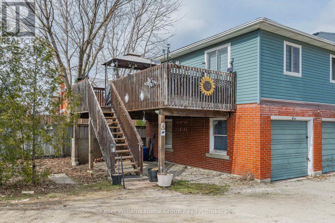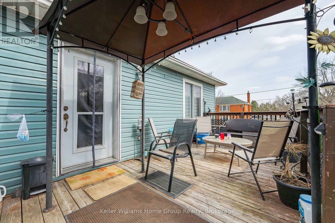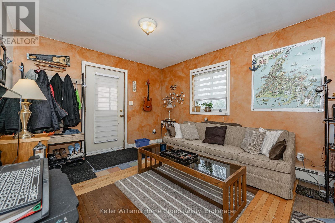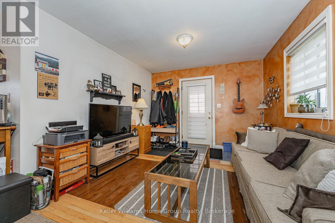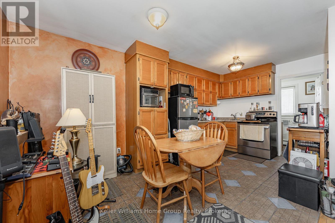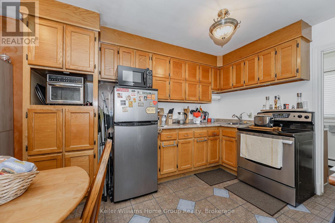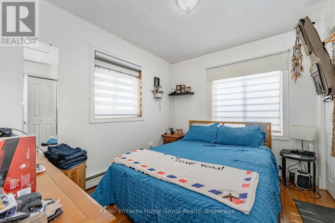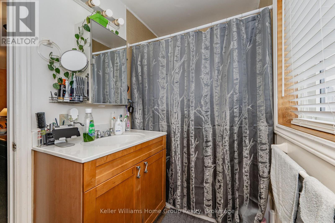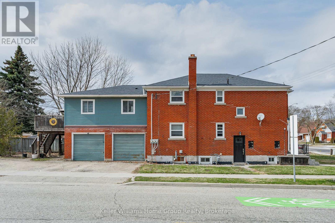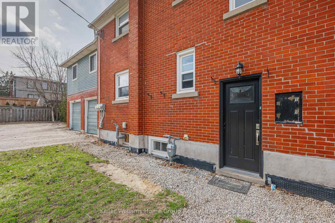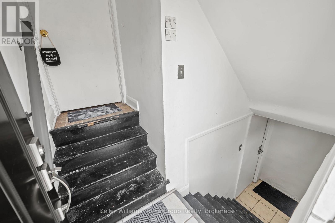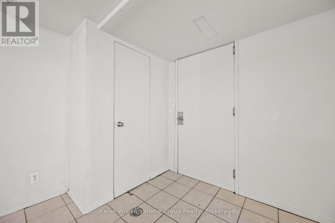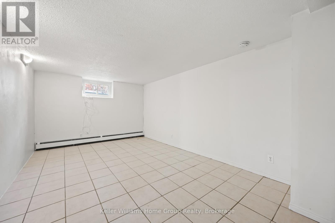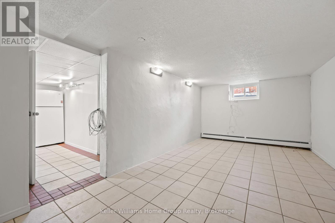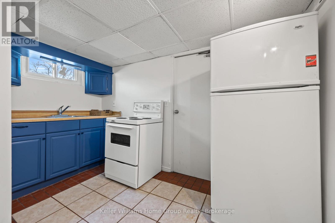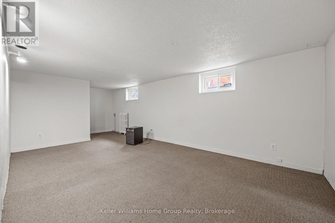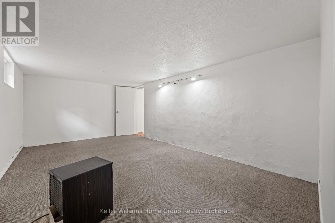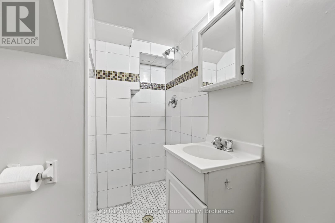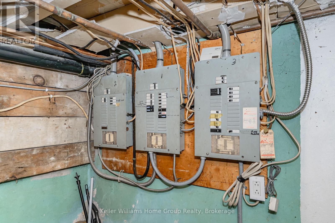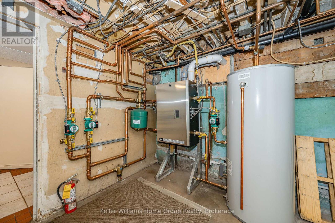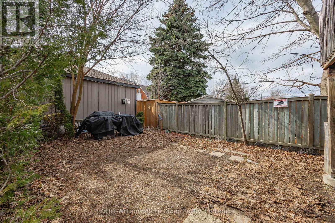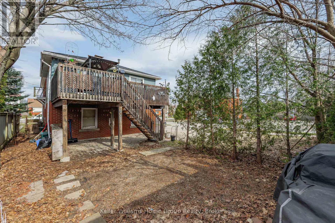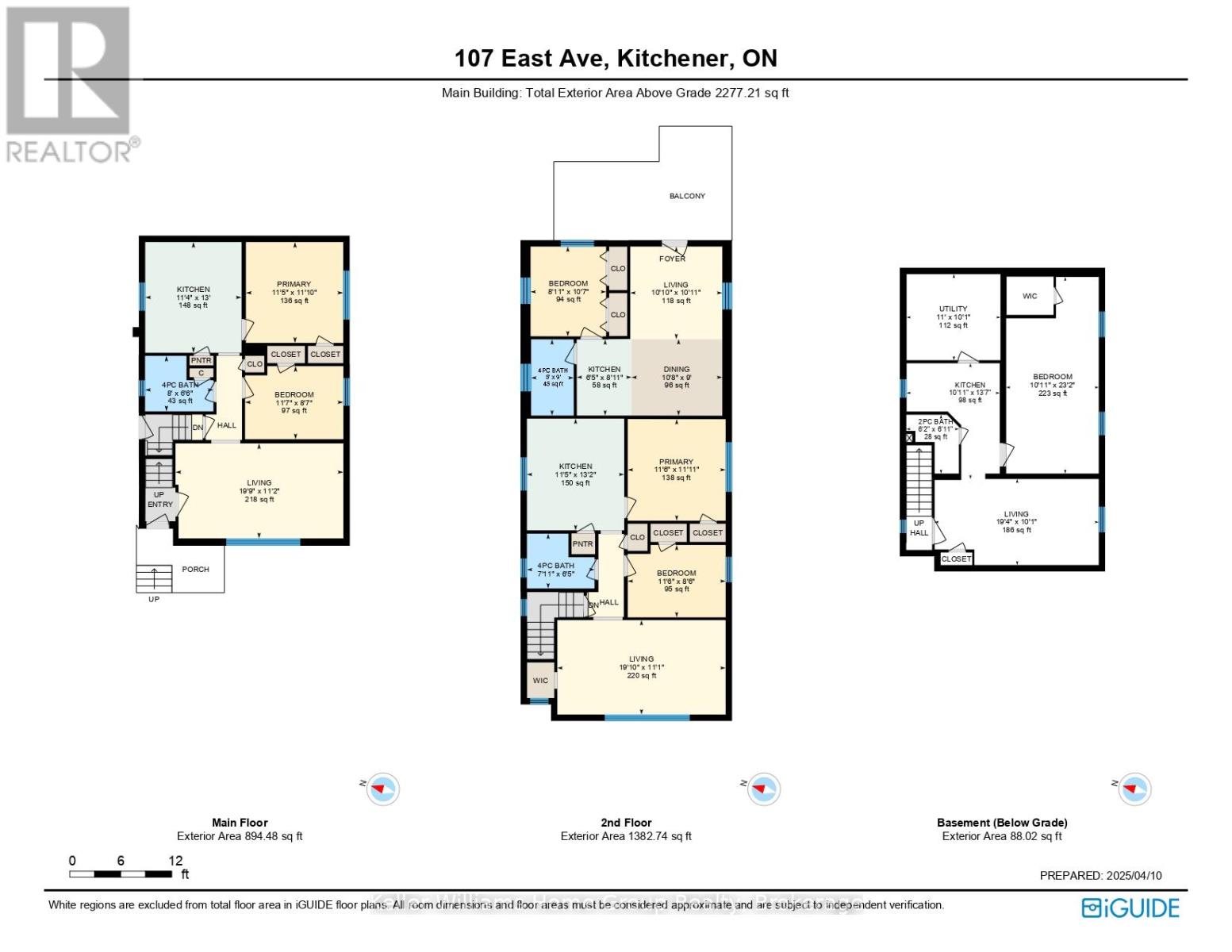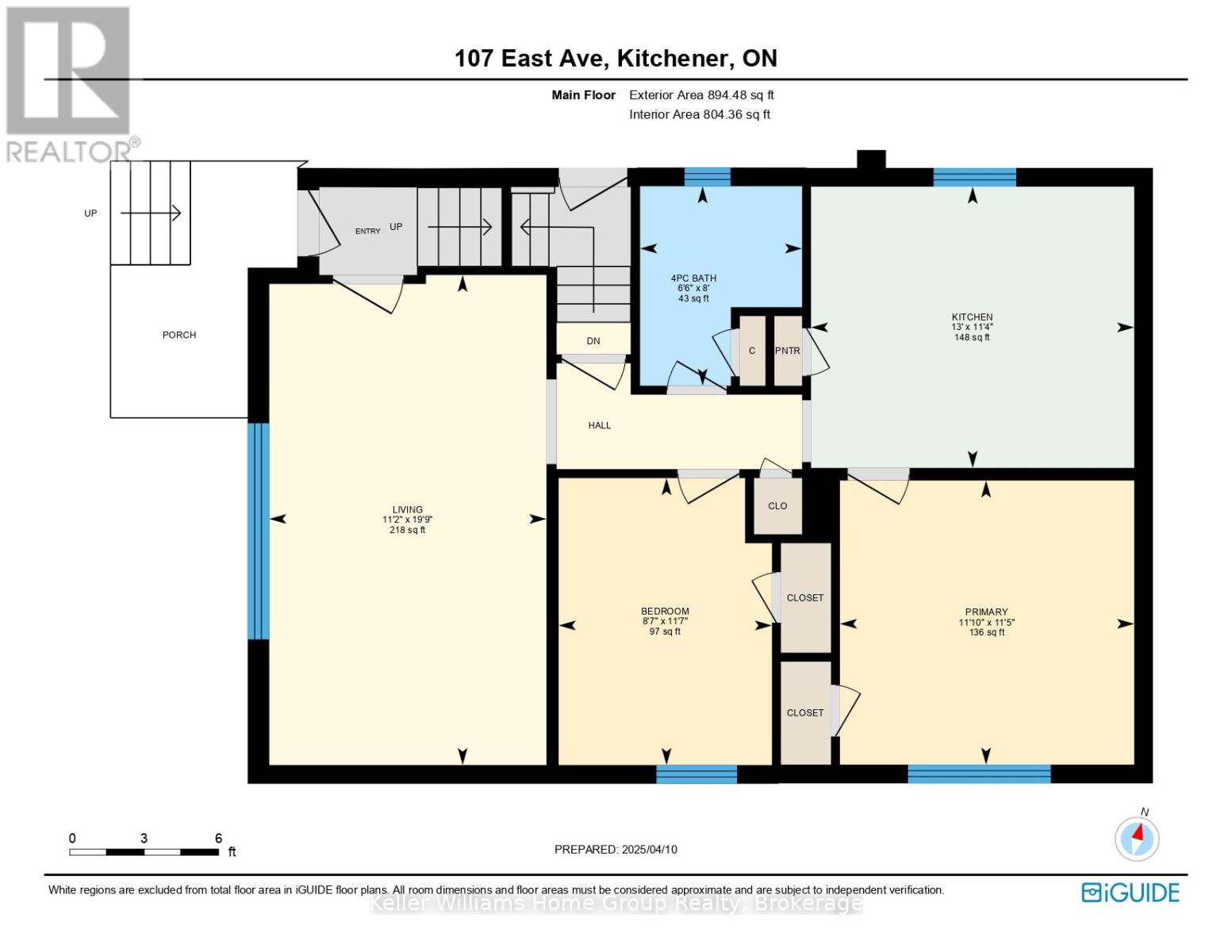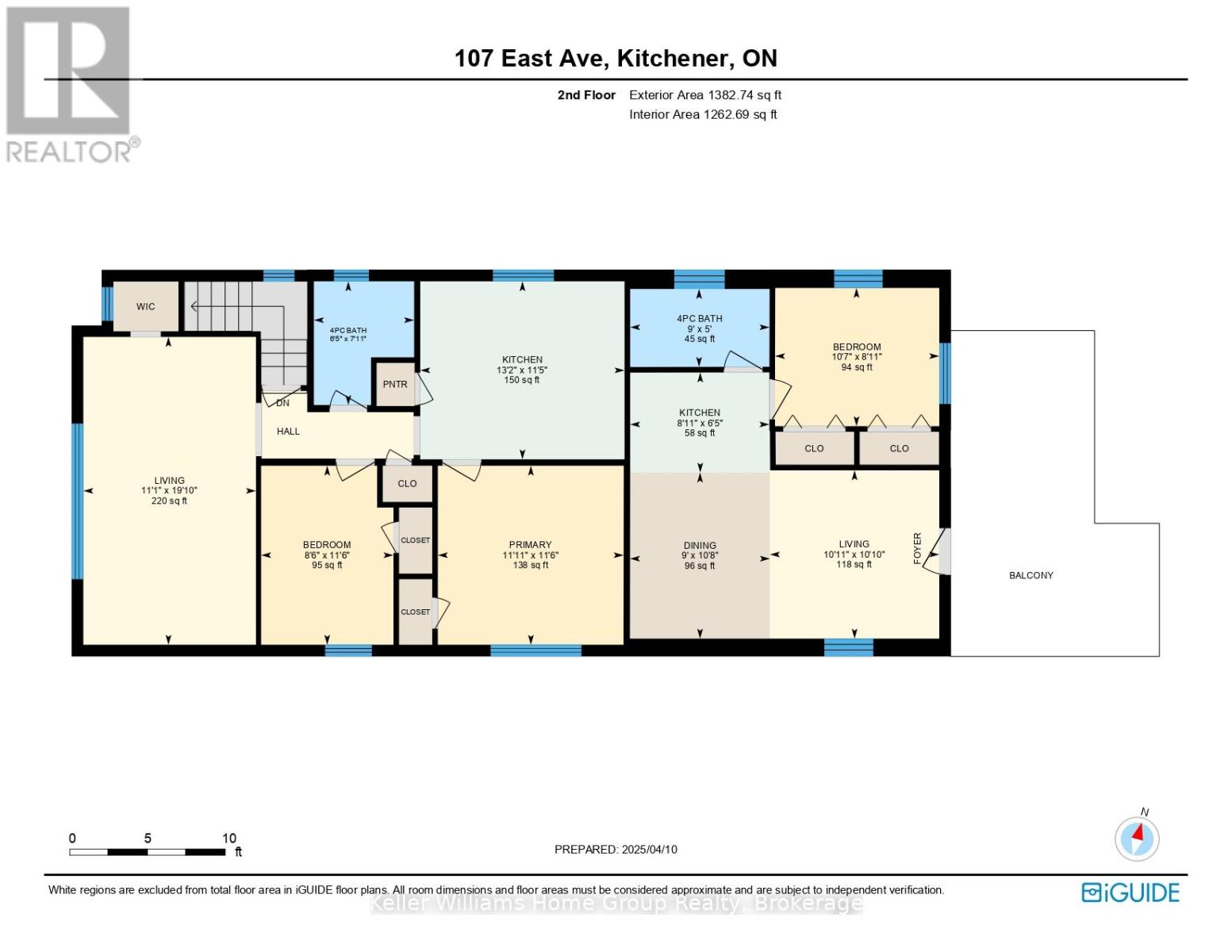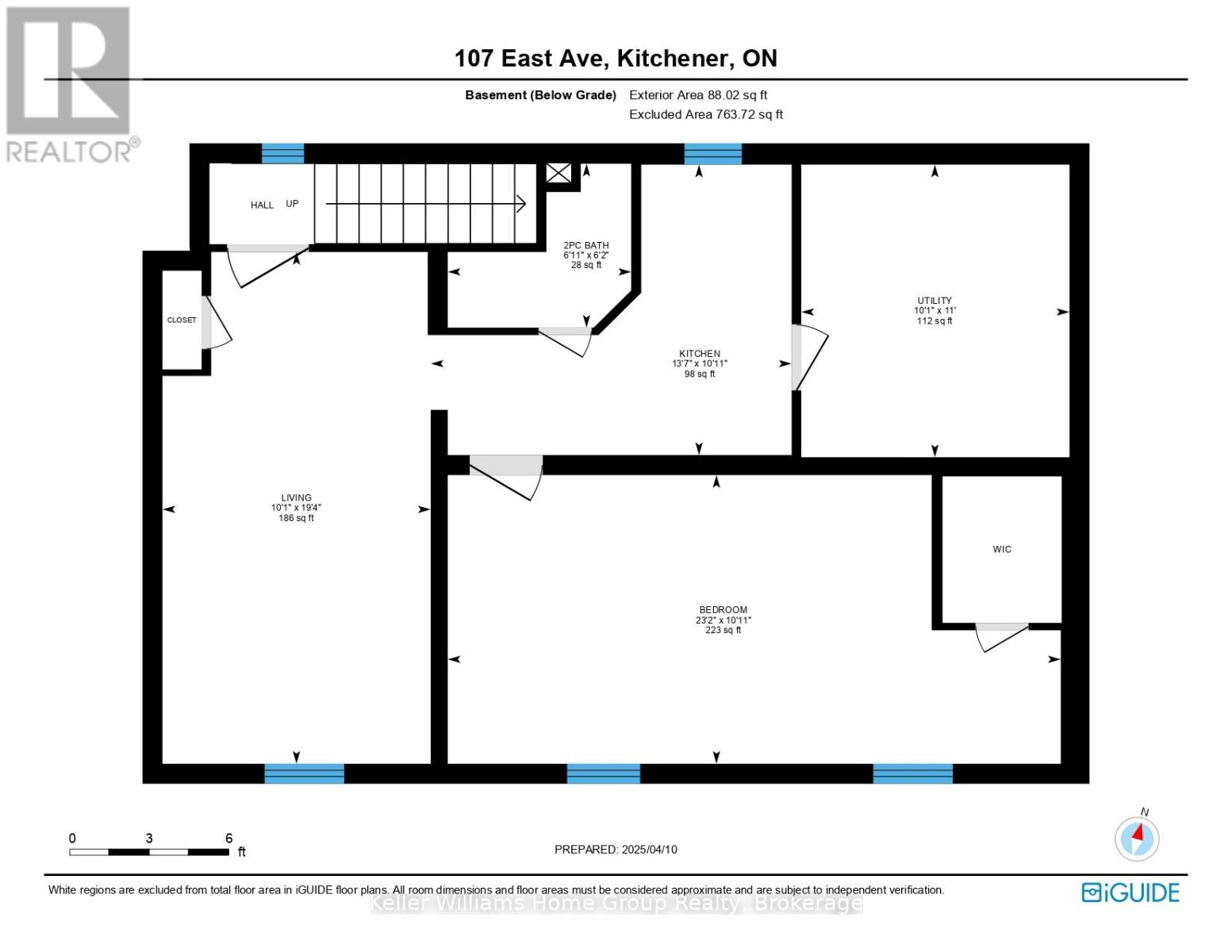LOADING
$879,900
Detached multi residential 2 Storey turnkey investment property located in a great neighbourhood in East Kitchener. This 4 plex property features a main floor 2 bedroom unit (tenanted), a 2 bedroom upper unit (tenanted), a 1 bedroom upper unit (tenanted) which has a private deck, and a 1 bedroom basement unit (currently vacant), and 2 attached garages which could potentially be developed into additional or extended living accomodation in the future. This property is situated on a 40' x 120' corner lot with driveway parking for tenants, lots of outdoor space for tenants enjoyment. This is a great investment opportunity and would be a great addition to your investment portfolio, or your start in real estate investment. (id:13139)
Property Details
| MLS® Number | X12421055 |
| Property Type | Multi-family |
| ParkingSpaceTotal | 6 |
| Structure | Deck |
Building
| BathroomTotal | 4 |
| BedroomsAboveGround | 5 |
| BedroomsBelowGround | 1 |
| BedroomsTotal | 6 |
| Age | 51 To 99 Years |
| Appliances | Stove, Water Heater, Refrigerator |
| BasementDevelopment | Finished |
| BasementType | Full (finished) |
| ExteriorFinish | Brick, Vinyl Siding |
| FoundationType | Poured Concrete |
| HeatingType | Other |
| StoriesTotal | 2 |
| SizeInterior | 2000 - 2500 Sqft |
| Type | Fourplex |
| UtilityWater | Municipal Water |
Parking
| Attached Garage | |
| Garage |
Land
| Acreage | No |
| Sewer | Sanitary Sewer |
| SizeDepth | 120 Ft |
| SizeFrontage | 40 Ft ,2 In |
| SizeIrregular | 40.2 X 120 Ft |
| SizeTotalText | 40.2 X 120 Ft|under 1/2 Acre |
| ZoningDescription | R2b |
Rooms
| Level | Type | Length | Width | Dimensions |
|---|---|---|---|---|
| Second Level | Dining Room | 3.26 m | 2.74 m | 3.26 m x 2.74 m |
| Second Level | Kitchen | 3.49 m | 4.01 m | 3.49 m x 4.01 m |
| Second Level | Kitchen | 1.96 m | 2.73 m | 1.96 m x 2.73 m |
| Second Level | Living Room | 3.3 m | 3.32 m | 3.3 m x 3.32 m |
| Second Level | Living Room | 6.04 m | 3.39 m | 6.04 m x 3.39 m |
| Second Level | Bathroom | 1.53 m | 2.73 m | 1.53 m x 2.73 m |
| Second Level | Bathroom | 2.43 m | 1.97 m | 2.43 m x 1.97 m |
| Second Level | Bedroom | 2.71 m | 3.22 m | 2.71 m x 3.22 m |
| Second Level | Bedroom | 3.51 m | 2.6 m | 3.51 m x 2.6 m |
| Second Level | Primary Bedroom | 3.51 m | 3.64 m | 3.51 m x 3.64 m |
| Basement | Bathroom | 1.89 m | 2.11 m | 1.89 m x 2.11 m |
| Basement | Bedroom | 3.32 m | 7.05 m | 3.32 m x 7.05 m |
| Basement | Kitchen | 3.34 m | 4.15 m | 3.34 m x 4.15 m |
| Basement | Living Room | 5.89 m | 3.09 m | 5.89 m x 3.09 m |
| Basement | Utility Room | 3.37 m | 3.09 m | 3.37 m x 3.09 m |
| Main Level | Bathroom | 2.45 m | 1.99 m | 2.45 m x 1.99 m |
| Main Level | Bedroom | 3.53 m | 2.62 m | 3.53 m x 2.62 m |
| Main Level | Kitchen | 3.46 m | 3.97 m | 3.46 m x 3.97 m |
| Main Level | Living Room | 6.02 m | 3.41 m | 6.02 m x 3.41 m |
| Main Level | Primary Bedroom | 3.49 m | 3.62 m | 3.49 m x 3.62 m |
https://www.realtor.ca/real-estate/28900530/107-east-avenue-kitchener
Interested?
Contact us for more information
No Favourites Found

The trademarks REALTOR®, REALTORS®, and the REALTOR® logo are controlled by The Canadian Real Estate Association (CREA) and identify real estate professionals who are members of CREA. The trademarks MLS®, Multiple Listing Service® and the associated logos are owned by The Canadian Real Estate Association (CREA) and identify the quality of services provided by real estate professionals who are members of CREA. The trademark DDF® is owned by The Canadian Real Estate Association (CREA) and identifies CREA's Data Distribution Facility (DDF®)
September 23 2025 03:29:43
Muskoka Haliburton Orillia – The Lakelands Association of REALTORS®
Keller Williams Home Group Realty

