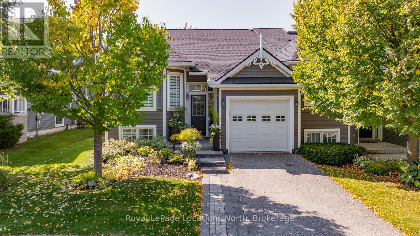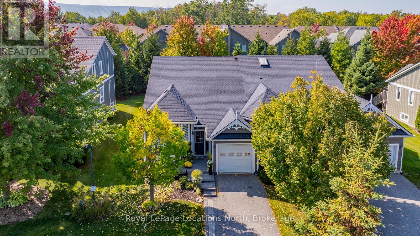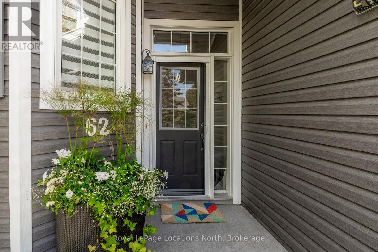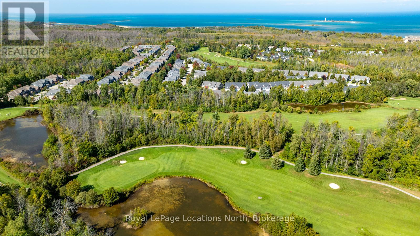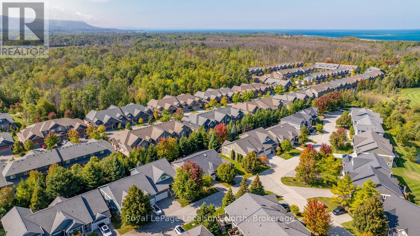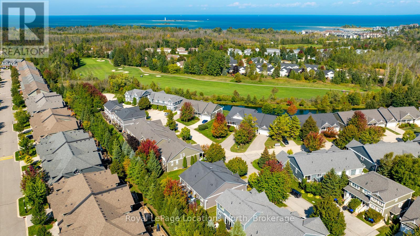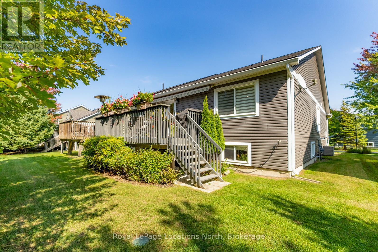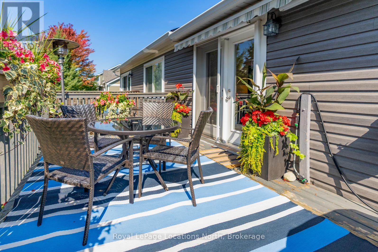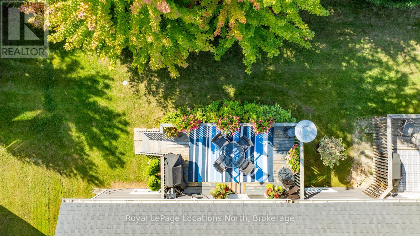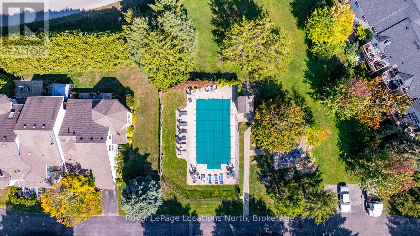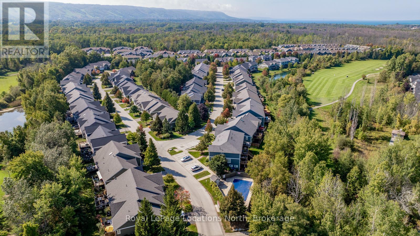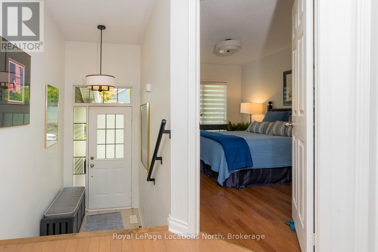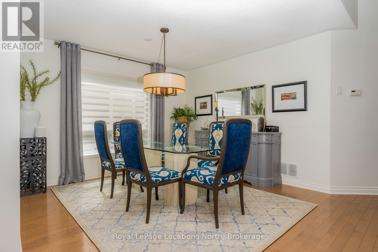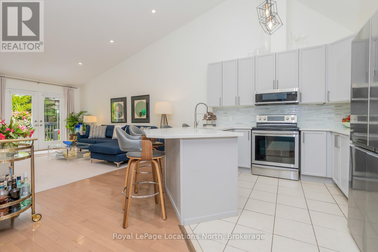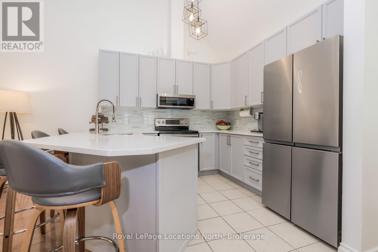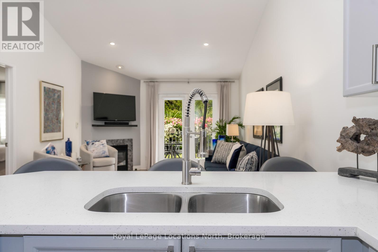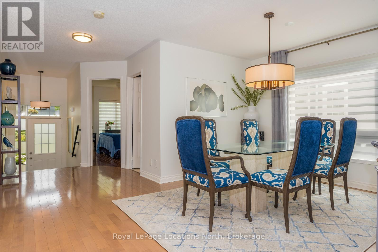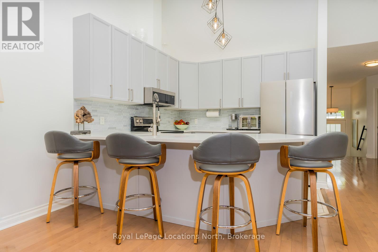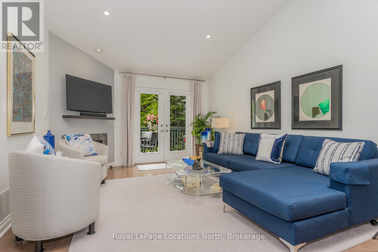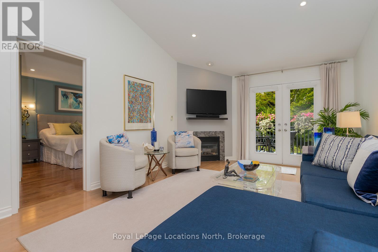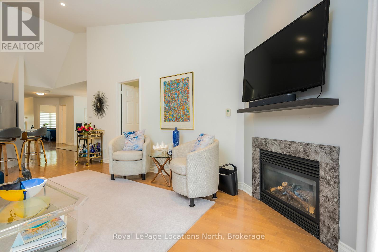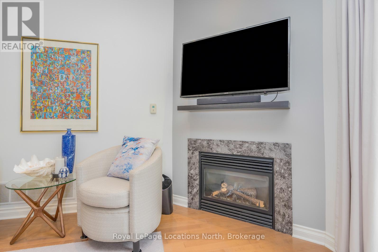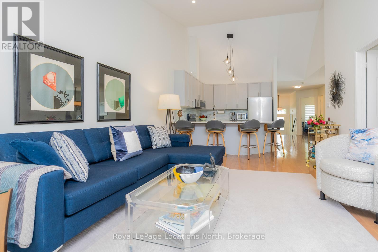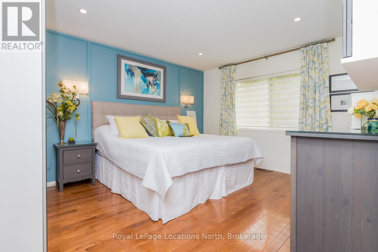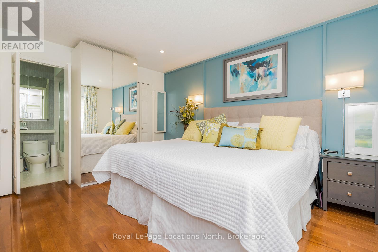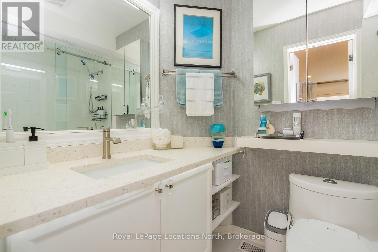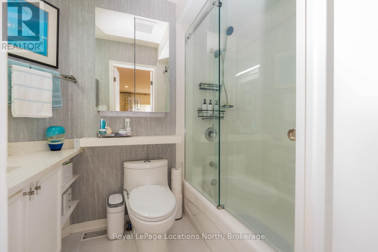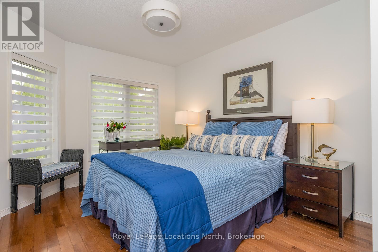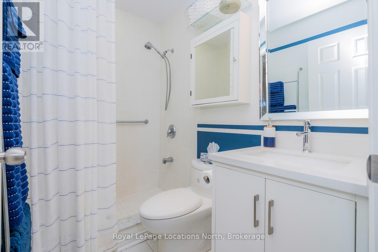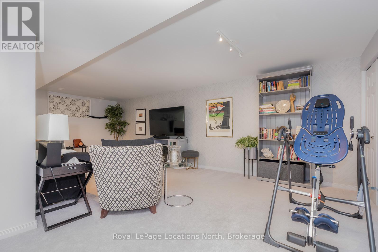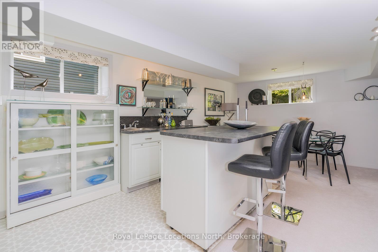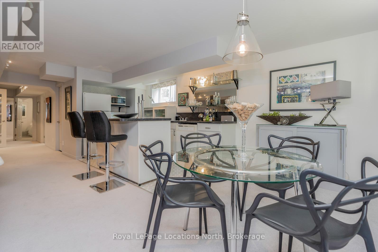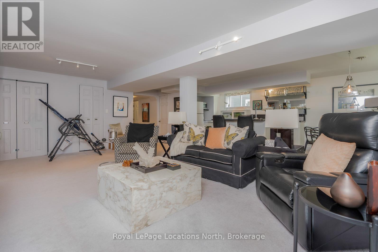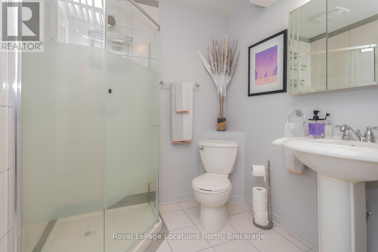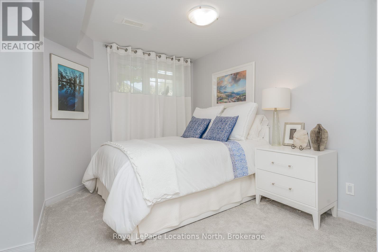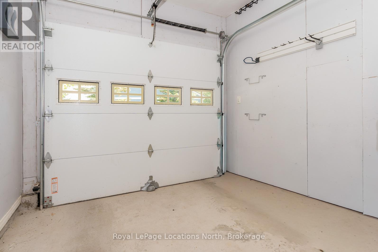LOADING
$849,000Maintenance, Common Area Maintenance
$527.61 Monthly
Maintenance, Common Area Maintenance
$527.61 MonthlyStylish Townhouse Beside the Golf Course in Collingwood. Welcome to this beautifully upgraded 3-bedroom townhouse perfectly situated beside one of Collingwood's premier golf courses. Offering a blend of comfort, convenience, and lifestyle, this home is ideal for year-round living or as a weekend retreat. The main floor features a bright, open-concept layout with an upgraded kitchen boasting modern cabinetry, quartz countertops, and stainless steel appliances. The dining and living areas flow seamlessly, creating a warm and inviting space for entertaining or relaxing. Renovated bathrooms showcase contemporary finishes, adding a touch of luxury to everyday living. On the main floor you'll find 2 spacious bedrooms filled with natural light, including a primary suite with a private ensuite. The fully finished lower level offers a third bedroom, and versatile in-law suite with its own living area, bedroom, and bathroom, perfect for extended family, guests, or rental potential. Relax on your private deck for morning coffee or step outside and enjoy easy access to walking trails, golf, skiing, and the vibrant shops and restaurants of downtown Collingwood. For those who like to swim, or have guests who do, an outdoor pool is included in the amenities. With over 2,150sq ft of finished space, and lots of storage, this low-maintenance townhome combines modern upgrades with a prime location, making it a truly exceptional place to call home! (id:13139)
Property Details
| MLS® Number | S12418894 |
| Property Type | Single Family |
| Community Name | Collingwood |
| AmenitiesNearBy | Golf Nearby, Hospital, Public Transit, Ski Area |
| CommunityFeatures | Pet Restrictions |
| EquipmentType | Water Heater - Gas, Water Heater |
| Features | Cul-de-sac, Guest Suite, In-law Suite |
| ParkingSpaceTotal | 2 |
| PoolType | Outdoor Pool |
| RentalEquipmentType | Water Heater - Gas, Water Heater |
| Structure | Deck |
Building
| BathroomTotal | 3 |
| BedroomsAboveGround | 2 |
| BedroomsBelowGround | 1 |
| BedroomsTotal | 3 |
| Age | 16 To 30 Years |
| Amenities | Canopy, Fireplace(s) |
| Appliances | Water Meter, Dishwasher, Dryer, Microwave, Range, Washer, Refrigerator |
| ArchitecturalStyle | Bungalow |
| BasementDevelopment | Finished |
| BasementType | N/a (finished) |
| CoolingType | Central Air Conditioning |
| ExteriorFinish | Vinyl Siding |
| FireplacePresent | Yes |
| FireplaceTotal | 1 |
| FlooringType | Hardwood |
| HeatingFuel | Natural Gas |
| HeatingType | Forced Air |
| StoriesTotal | 1 |
| SizeInterior | 1000 - 1199 Sqft |
| Type | Row / Townhouse |
Parking
| Garage |
Land
| Acreage | No |
| LandAmenities | Golf Nearby, Hospital, Public Transit, Ski Area |
| LandscapeFeatures | Landscaped |
Rooms
| Level | Type | Length | Width | Dimensions |
|---|---|---|---|---|
| Lower Level | Dining Room | 3.16 m | 2.17 m | 3.16 m x 2.17 m |
| Lower Level | Bathroom | 2.13 m | 2.46 m | 2.13 m x 2.46 m |
| Lower Level | Recreational, Games Room | 5.56 m | 7.17 m | 5.56 m x 7.17 m |
| Lower Level | Kitchen | 2.13 m | 4.15 m | 2.13 m x 4.15 m |
| Lower Level | Bedroom 3 | 3.18 m | 4.22 m | 3.18 m x 4.22 m |
| Main Level | Kitchen | 3.22 m | 2.92 m | 3.22 m x 2.92 m |
| Main Level | Family Room | 5.48 m | 3.81 m | 5.48 m x 3.81 m |
| Main Level | Dining Room | 4.18 m | 4.76 m | 4.18 m x 4.76 m |
| Main Level | Primary Bedroom | 4.38 m | 3.78 m | 4.38 m x 3.78 m |
| Main Level | Bathroom | 2.48 m | 1.55 m | 2.48 m x 1.55 m |
| Main Level | Bathroom | 1.48 m | 2.36 m | 1.48 m x 2.36 m |
| Main Level | Bedroom 2 | 3.03 m | 4.26 m | 3.03 m x 4.26 m |
https://www.realtor.ca/real-estate/28895497/62-green-briar-drive-collingwood-collingwood
Interested?
Contact us for more information
No Favourites Found

The trademarks REALTOR®, REALTORS®, and the REALTOR® logo are controlled by The Canadian Real Estate Association (CREA) and identify real estate professionals who are members of CREA. The trademarks MLS®, Multiple Listing Service® and the associated logos are owned by The Canadian Real Estate Association (CREA) and identify the quality of services provided by real estate professionals who are members of CREA. The trademark DDF® is owned by The Canadian Real Estate Association (CREA) and identifies CREA's Data Distribution Facility (DDF®)
October 15 2025 02:04:07
Muskoka Haliburton Orillia – The Lakelands Association of REALTORS®
Royal LePage Locations North

