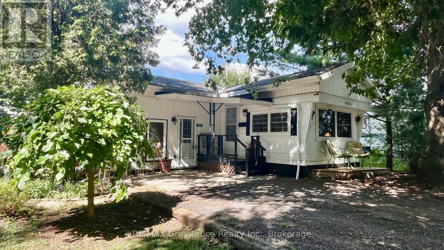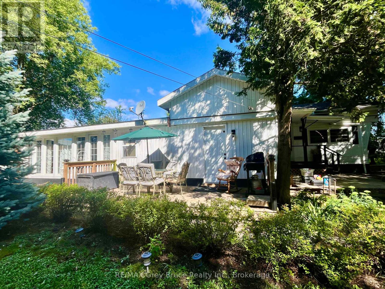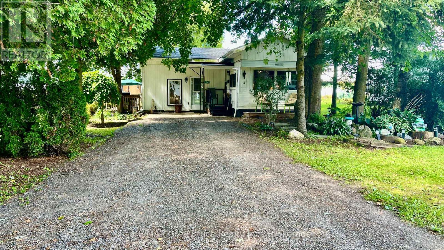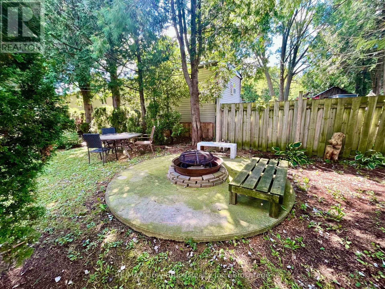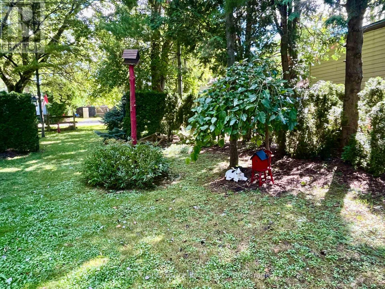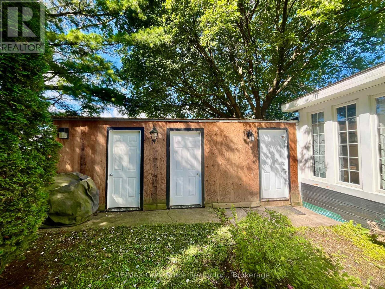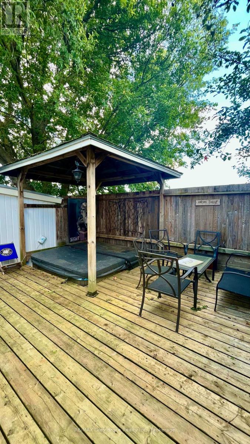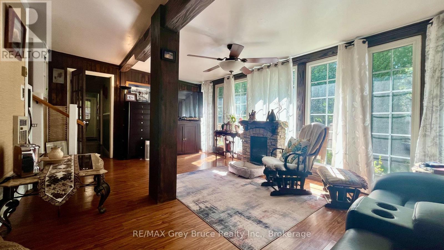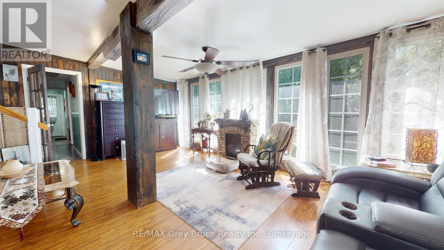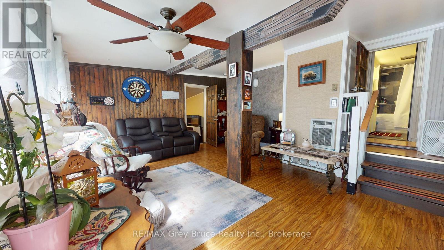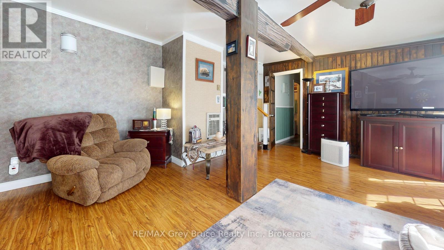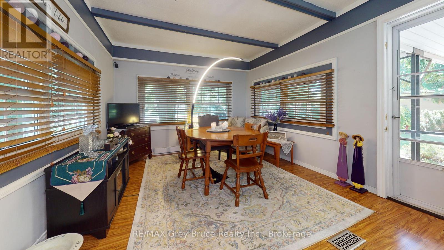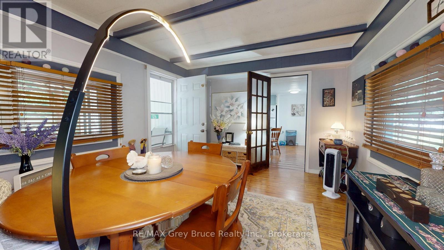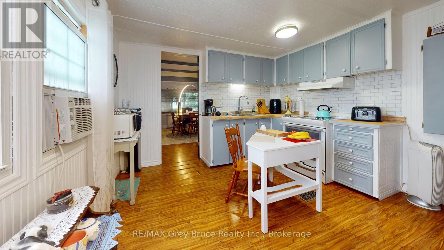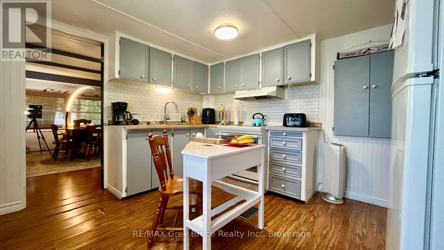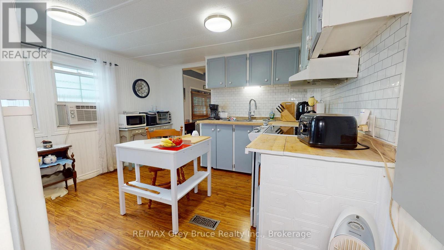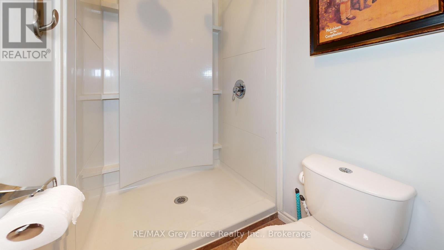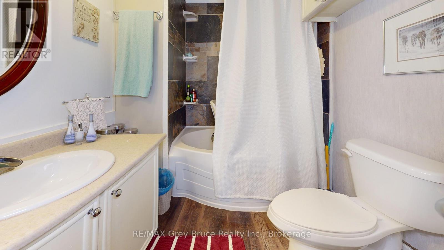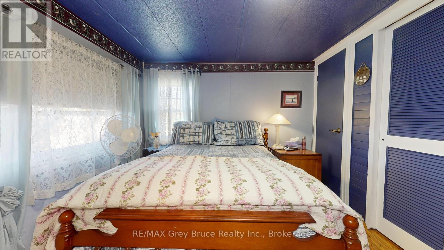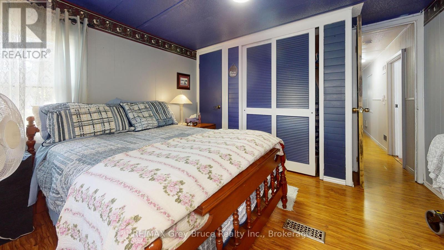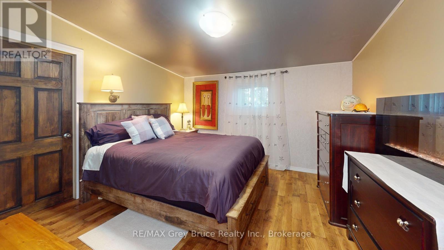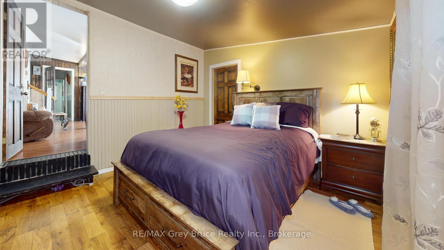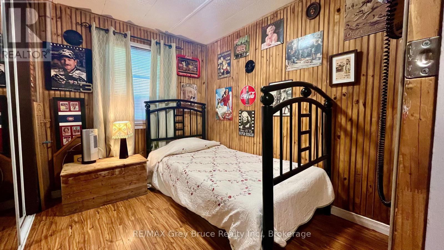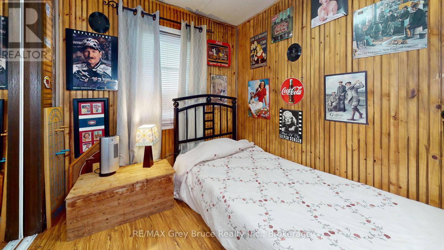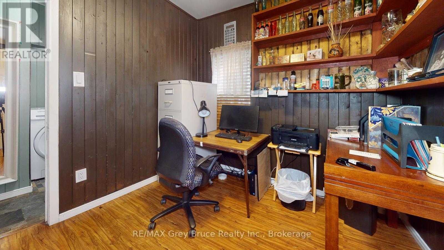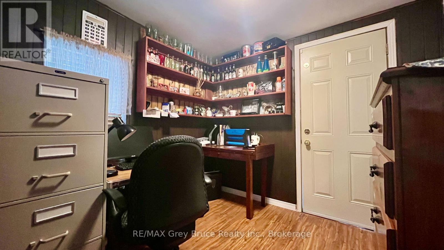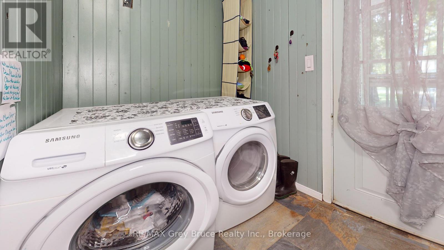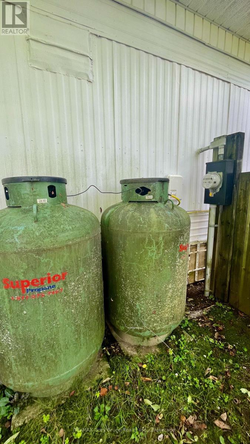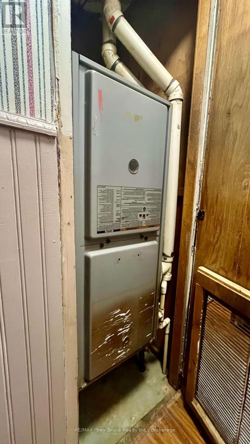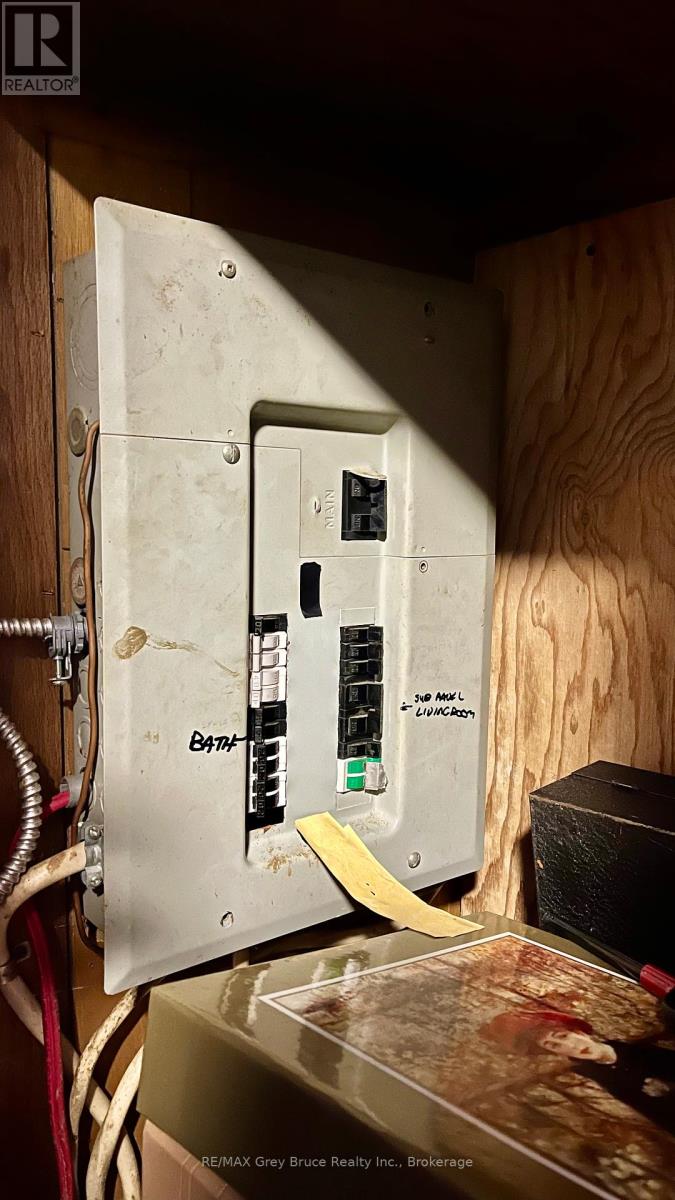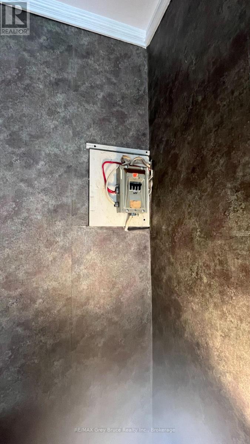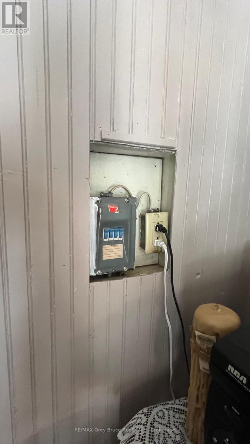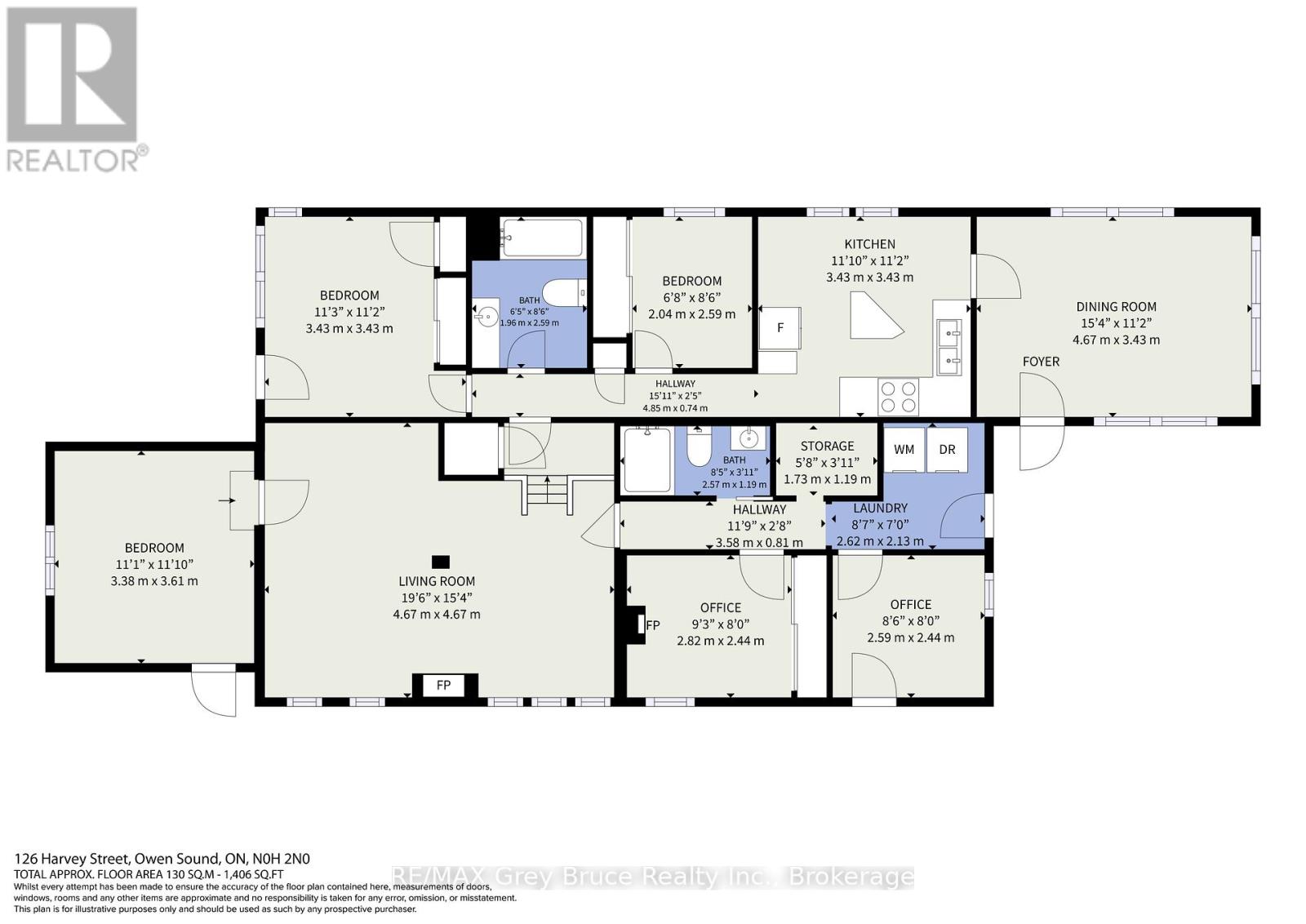LOADING
$218,900
Welcome to the vibrant community of Tara Estates! This spacious 4-bedroom, 2-bath modular home offers comfort, functionality, and plenty of room for the whole family. Inside, you'll find a bright layout with a generous kitchen and dining area, perfect for gatherings. The cozy living room invites you to unwind, while a dedicated home office space gives you the flexibility to work or study from home. With ample storage throughout, everything has its place. Located in in Keady, this home is just 20 minutes to Owen Sound, giving you quick access to shopping, dining, and larger town amenities while still enjoying the welcoming small-community feel. If you're searching for a home that blends space, convenience, and community living, 126 Harvey Street is ready to welcome you. (id:13139)
Property Details
| MLS® Number | X12374767 |
| Property Type | Single Family |
| Community Name | Georgian Bluffs |
| EquipmentType | Water Heater |
| ParkingSpaceTotal | 3 |
| RentalEquipmentType | Water Heater |
Building
| BathroomTotal | 2 |
| BedroomsAboveGround | 4 |
| BedroomsTotal | 4 |
| Age | 51 To 99 Years |
| Appliances | Dryer, Stove, Washer, Refrigerator |
| ArchitecturalStyle | Bungalow |
| BasementType | None |
| ConstructionStyleOther | Manufactured |
| CoolingType | None |
| ExteriorFinish | Aluminum Siding |
| FoundationType | Wood/piers |
| HeatingFuel | Propane |
| HeatingType | Forced Air |
| StoriesTotal | 1 |
| SizeInterior | 1100 - 1500 Sqft |
| Type | Modular |
Parking
| No Garage |
Land
| Acreage | No |
| Sewer | Septic System |
| ZoningDescription | Rmh |
Rooms
| Level | Type | Length | Width | Dimensions |
|---|---|---|---|---|
| Ground Level | Bathroom | 2.57 m | 119 m | 2.57 m x 119 m |
| Ground Level | Office | 2.59 m | 2.44 m | 2.59 m x 2.44 m |
| Ground Level | Bedroom | 2.82 m | 2.44 m | 2.82 m x 2.44 m |
| Ground Level | Living Room | 4.67 m | 4.67 m | 4.67 m x 4.67 m |
| Ground Level | Bedroom 2 | 3.38 m | 3.61 m | 3.38 m x 3.61 m |
| Ground Level | Bedroom 3 | 3.43 m | 3.43 m | 3.43 m x 3.43 m |
| Ground Level | Bathroom | 1.96 m | 2.59 m | 1.96 m x 2.59 m |
| Ground Level | Bedroom 4 | 2.04 m | 2.59 m | 2.04 m x 2.59 m |
| Ground Level | Kitchen | 3.43 m | 3.43 m | 3.43 m x 3.43 m |
| Ground Level | Dining Room | 4.67 m | 3.43 m | 4.67 m x 3.43 m |
https://www.realtor.ca/real-estate/28799988/126-harvey-street-georgian-bluffs-georgian-bluffs
Interested?
Contact us for more information
No Favourites Found

The trademarks REALTOR®, REALTORS®, and the REALTOR® logo are controlled by The Canadian Real Estate Association (CREA) and identify real estate professionals who are members of CREA. The trademarks MLS®, Multiple Listing Service® and the associated logos are owned by The Canadian Real Estate Association (CREA) and identify the quality of services provided by real estate professionals who are members of CREA. The trademark DDF® is owned by The Canadian Real Estate Association (CREA) and identifies CREA's Data Distribution Facility (DDF®)
October 23 2025 12:47:17
Muskoka Haliburton Orillia – The Lakelands Association of REALTORS®
RE/MAX Grey Bruce Realty Inc.

