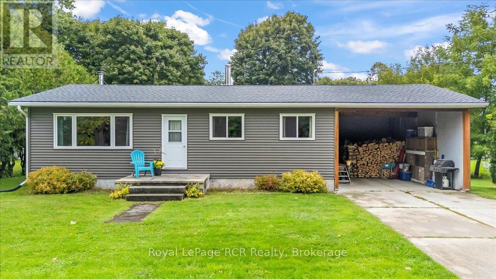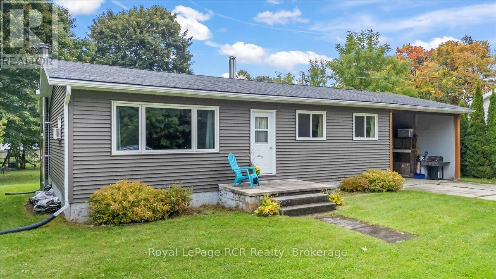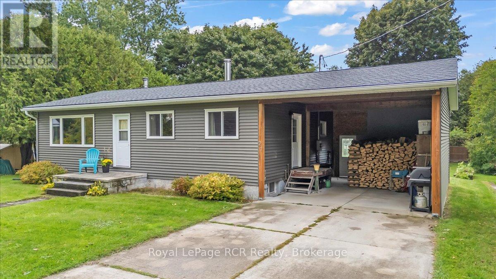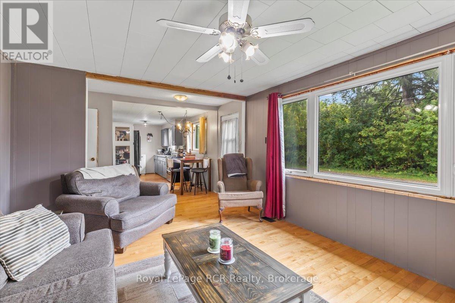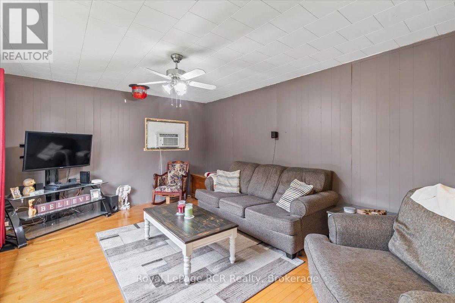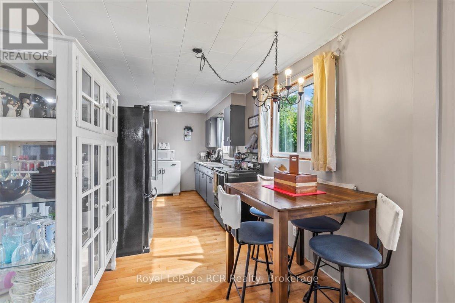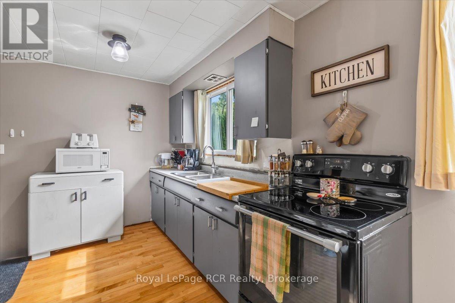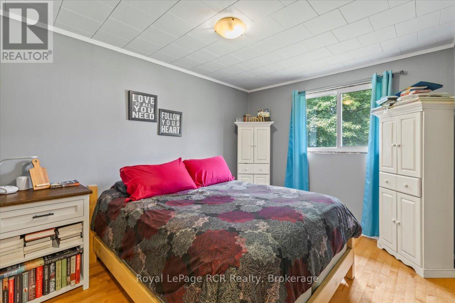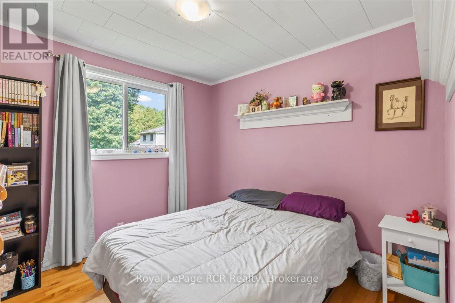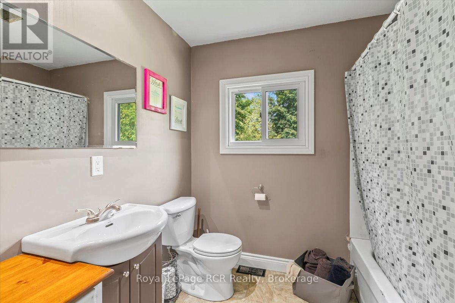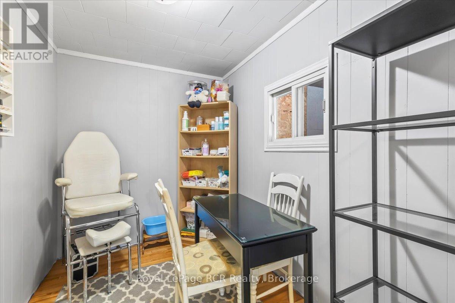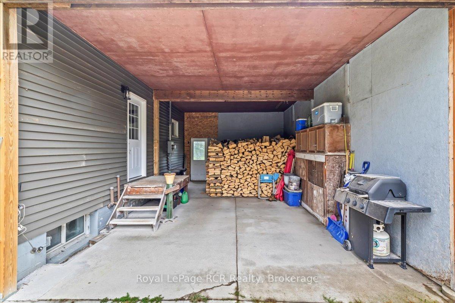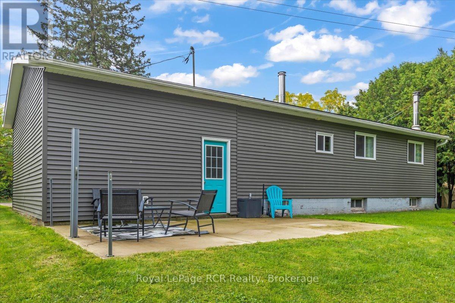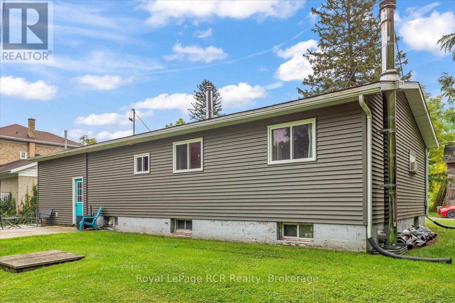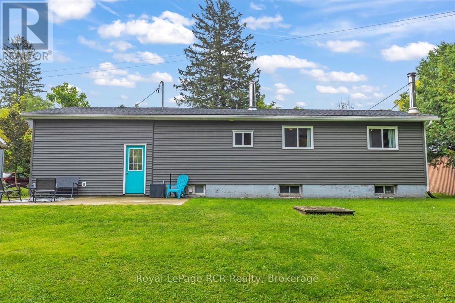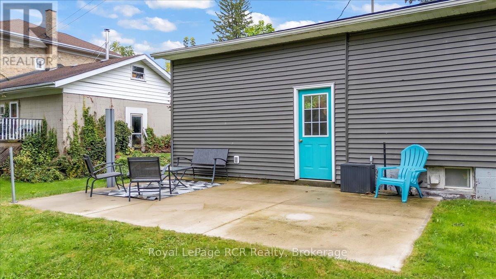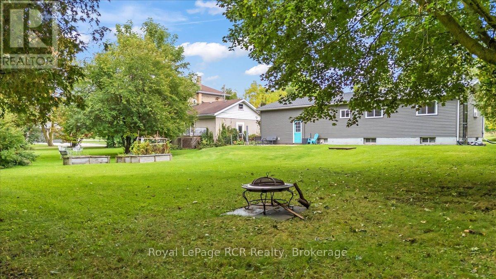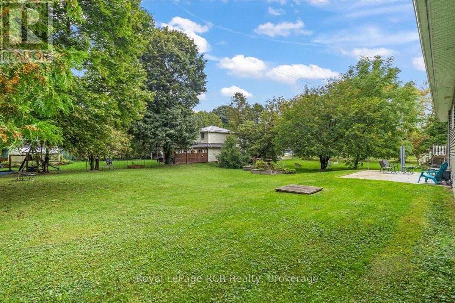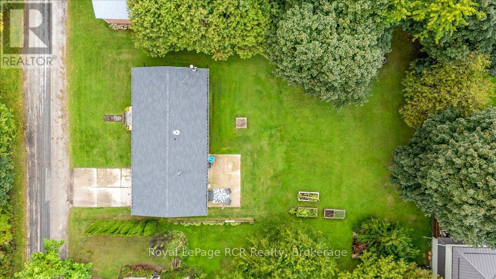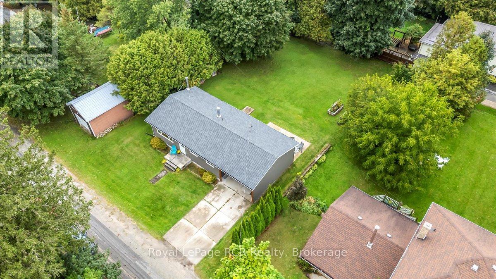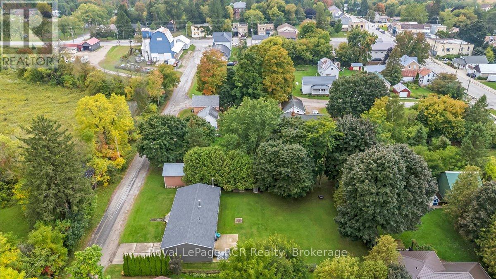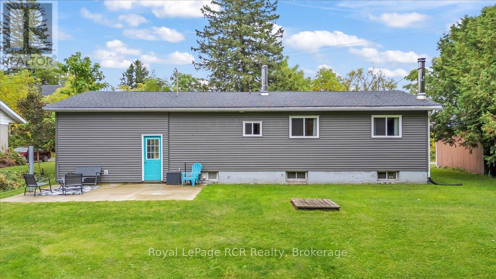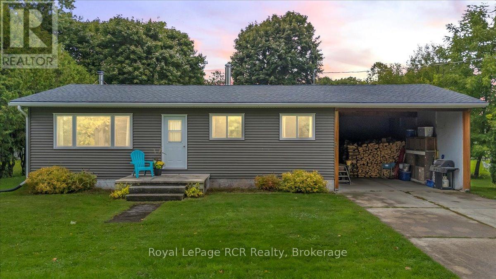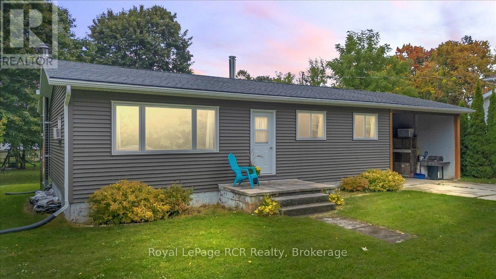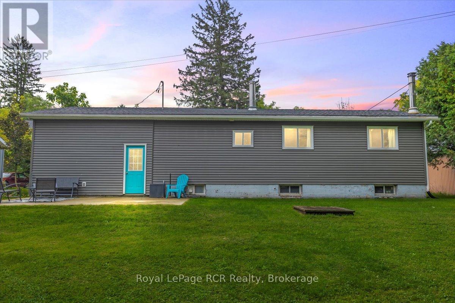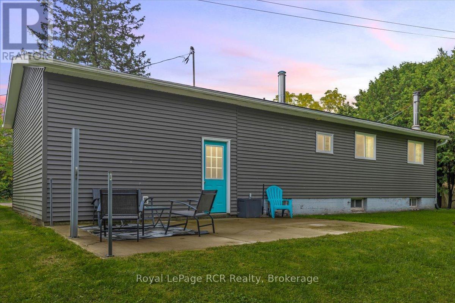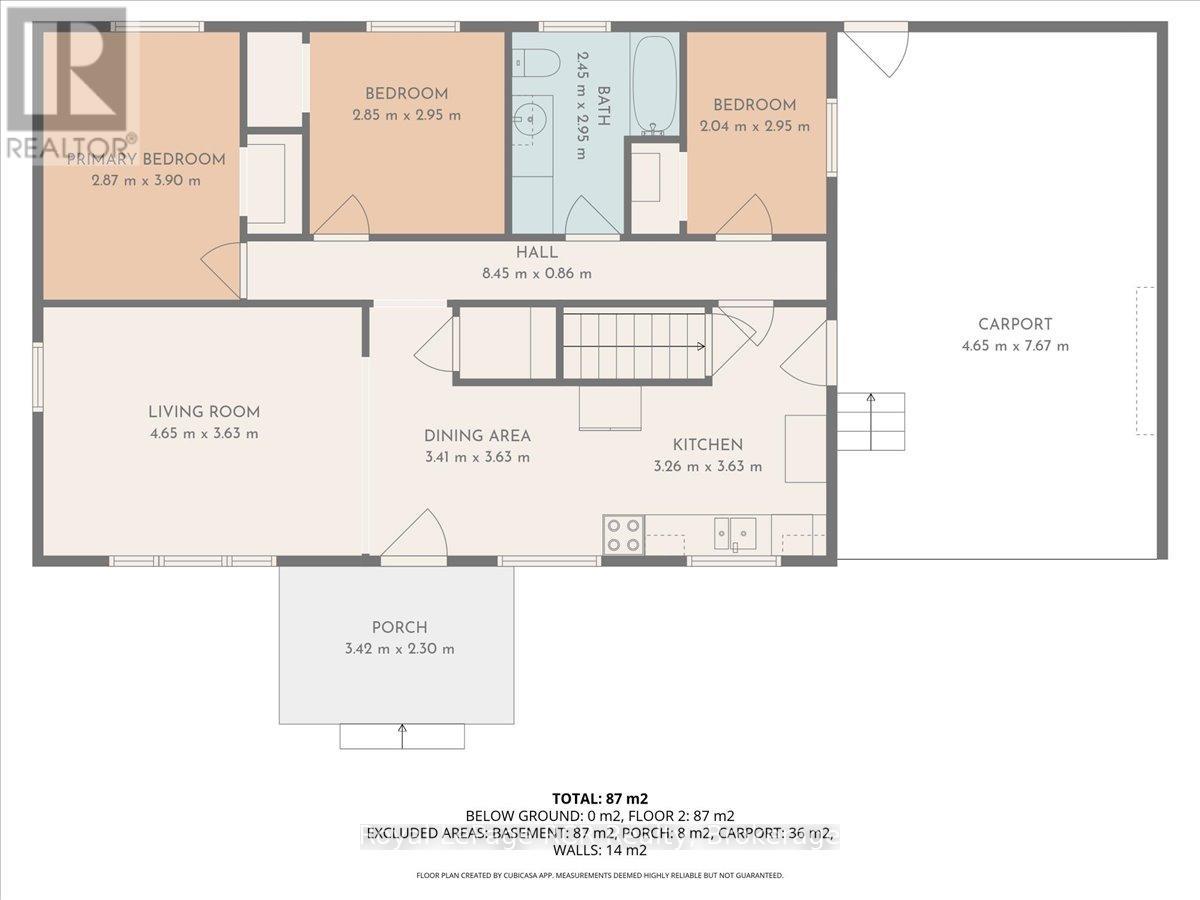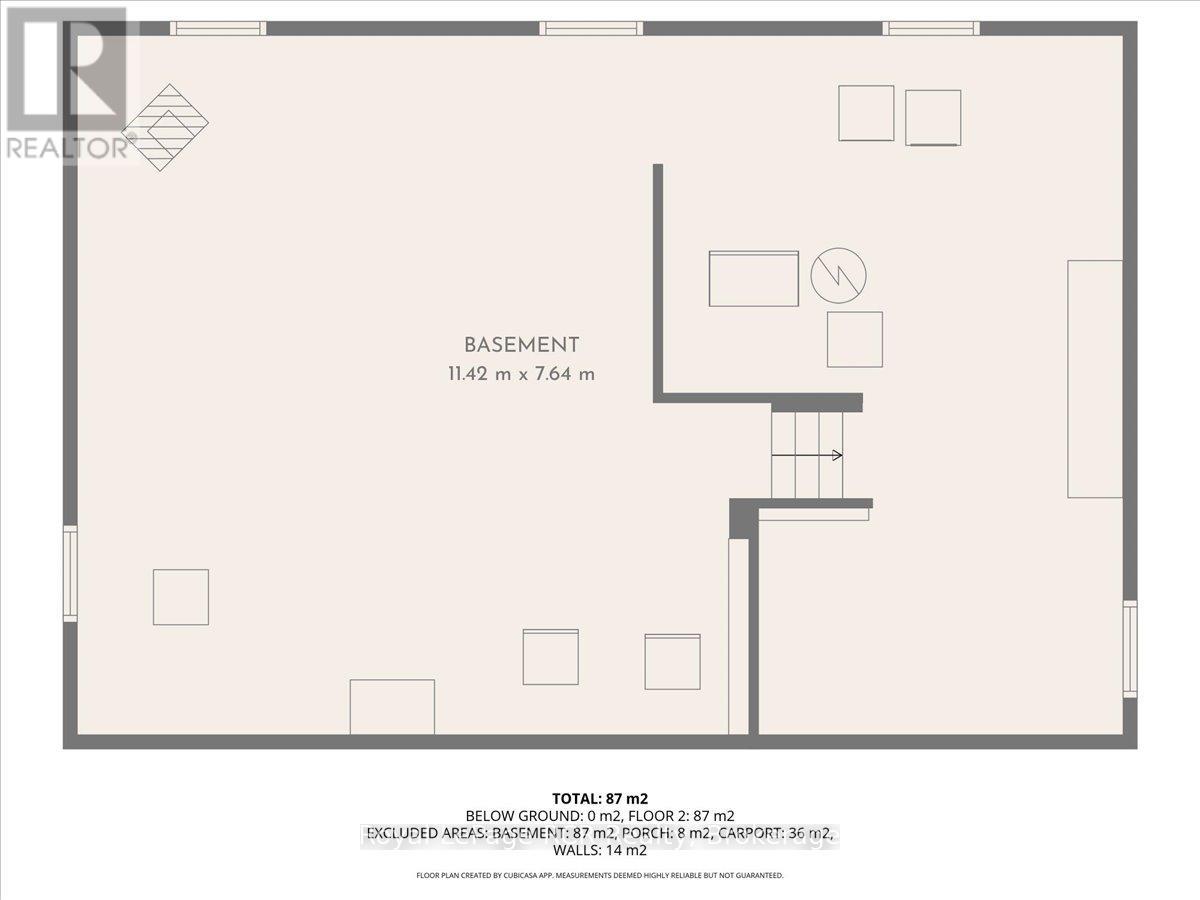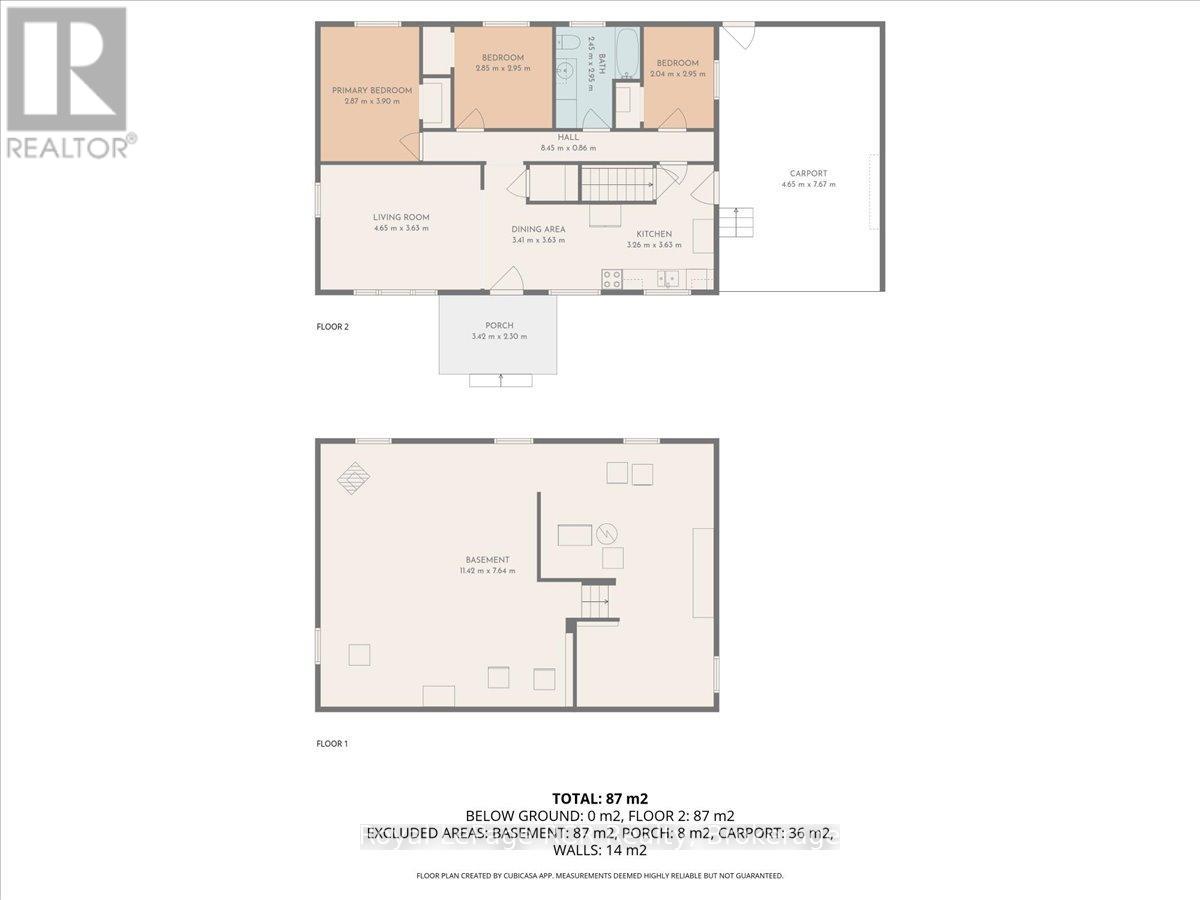LOADING
$324,900
Move-In Ready & Room to Grow! This affordable bungalow is situated on a large lot in the quiet village of Elmwood. The home features a living room, dining area, kitchen, three bedrooms, and a bathroom, all located on the main floor. The lower level offers ample space that can be customized to your liking, complete with a wood stove for heating and a full set of kitchen cupboards, should you decide to renew the existing ones. Additional highlights include a convenient carport, newer windows, a roof that was replaced approximately three years ago, and recently completed exterior siding. This home is definitely worth a showing to explore the possibilities of making it your own! (id:13139)
Property Details
| MLS® Number | X12422445 |
| Property Type | Single Family |
| Community Name | West Grey |
| EquipmentType | None |
| ParkingSpaceTotal | 5 |
| RentalEquipmentType | None |
| Structure | Patio(s) |
Building
| BathroomTotal | 1 |
| BedroomsAboveGround | 3 |
| BedroomsTotal | 3 |
| Age | 51 To 99 Years |
| Appliances | Dryer, Freezer, Stove, Washer, Refrigerator |
| ArchitecturalStyle | Bungalow |
| BasementDevelopment | Unfinished |
| BasementType | N/a (unfinished) |
| ConstructionStyleAttachment | Detached |
| ExteriorFinish | Vinyl Siding |
| FireplacePresent | Yes |
| FireplaceType | Woodstove |
| FoundationType | Block |
| HeatingFuel | Wood |
| HeatingType | Other |
| StoriesTotal | 1 |
| SizeInterior | 700 - 1100 Sqft |
| Type | House |
Parking
| Carport | |
| No Garage |
Land
| Acreage | No |
| Sewer | Septic System |
| SizeDepth | 140 Ft ,1 In |
| SizeFrontage | 77 Ft ,6 In |
| SizeIrregular | 77.5 X 140.1 Ft |
| SizeTotalText | 77.5 X 140.1 Ft |
| ZoningDescription | R1a |
Rooms
| Level | Type | Length | Width | Dimensions |
|---|---|---|---|---|
| Main Level | Living Room | 4.65 m | 3.63 m | 4.65 m x 3.63 m |
| Main Level | Kitchen | 3.26 m | 3.63 m | 3.26 m x 3.63 m |
| Main Level | Dining Room | 3.41 m | 3.63 m | 3.41 m x 3.63 m |
| Main Level | Bedroom | 2.87 m | 3.9 m | 2.87 m x 3.9 m |
| Main Level | Bedroom | 2.85 m | 2.95 m | 2.85 m x 2.95 m |
| Main Level | Bedroom | 2.04 m | 2.95 m | 2.04 m x 2.95 m |
https://www.realtor.ca/real-estate/28903337/27-william-street-west-grey-west-grey
Interested?
Contact us for more information
No Favourites Found

The trademarks REALTOR®, REALTORS®, and the REALTOR® logo are controlled by The Canadian Real Estate Association (CREA) and identify real estate professionals who are members of CREA. The trademarks MLS®, Multiple Listing Service® and the associated logos are owned by The Canadian Real Estate Association (CREA) and identify the quality of services provided by real estate professionals who are members of CREA. The trademark DDF® is owned by The Canadian Real Estate Association (CREA) and identifies CREA's Data Distribution Facility (DDF®)
October 09 2025 09:49:58
Muskoka Haliburton Orillia – The Lakelands Association of REALTORS®
Royal LePage Rcr Realty

