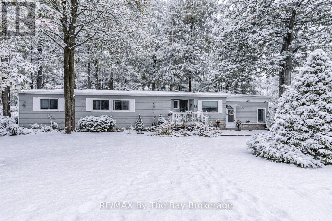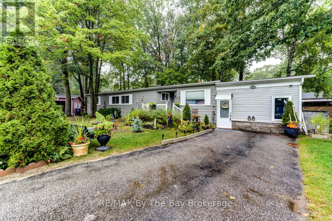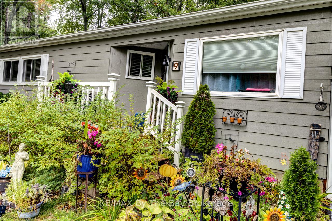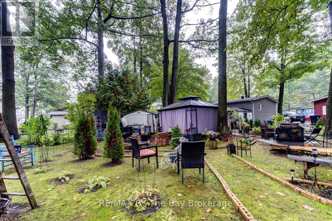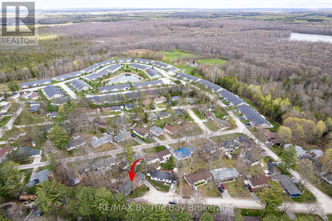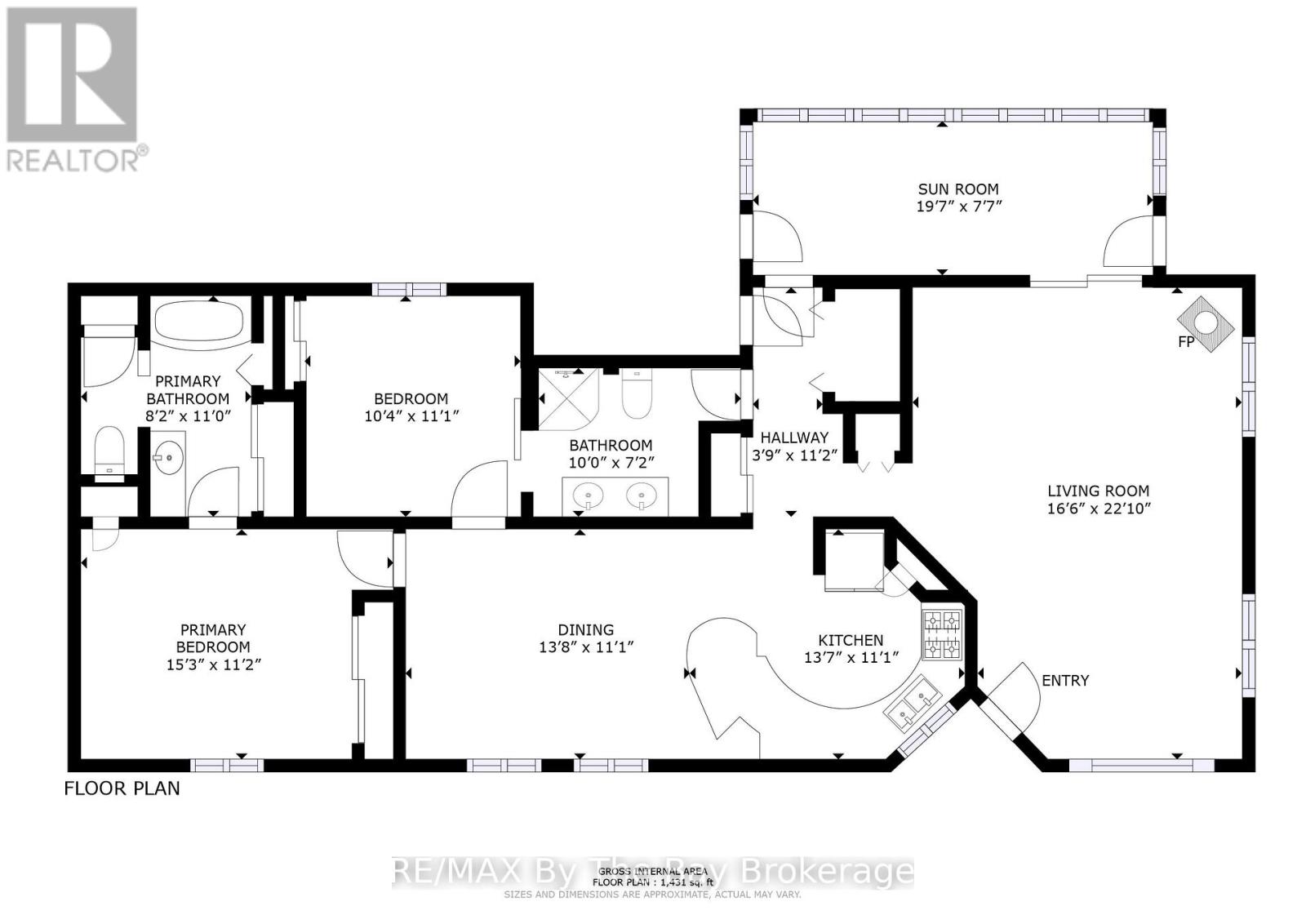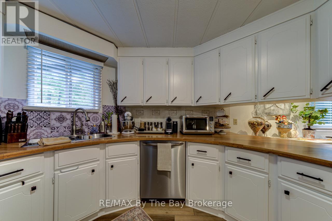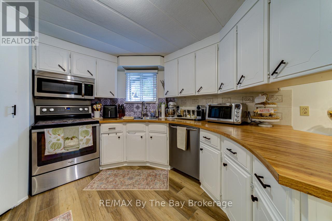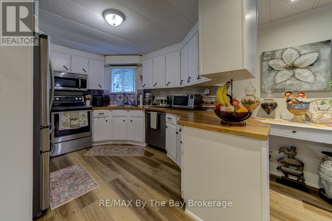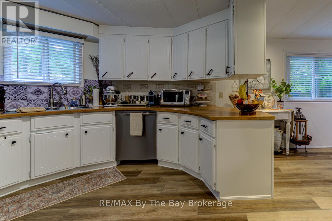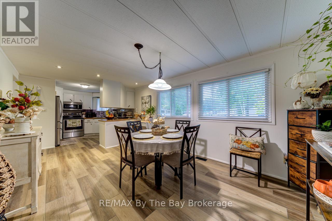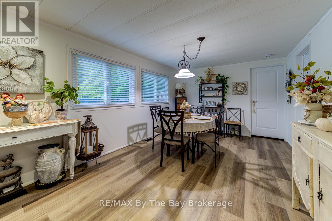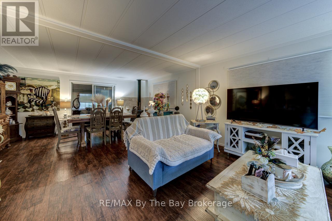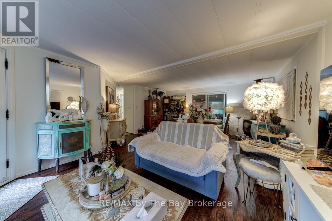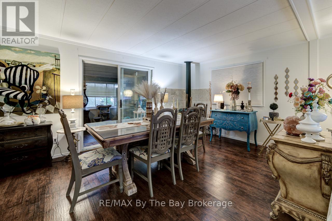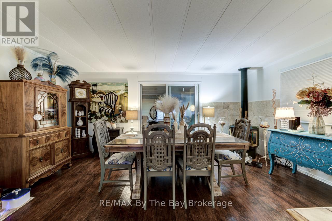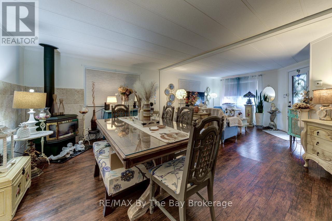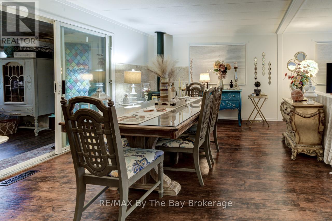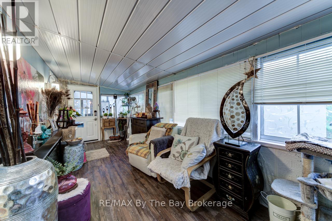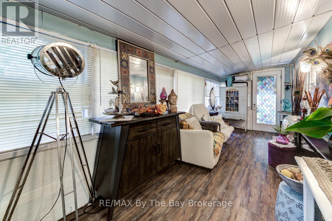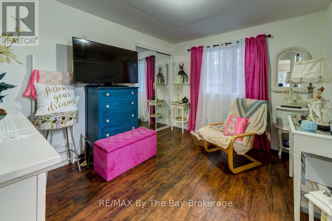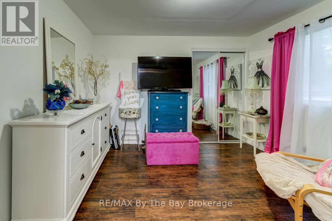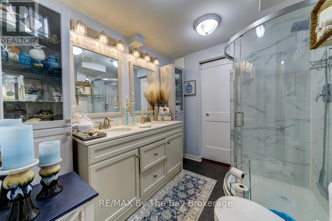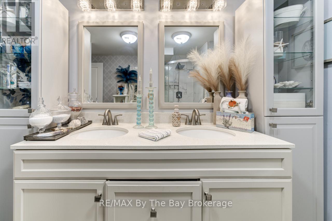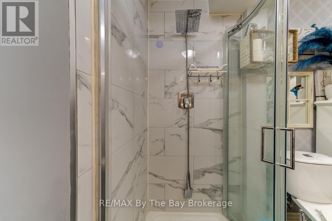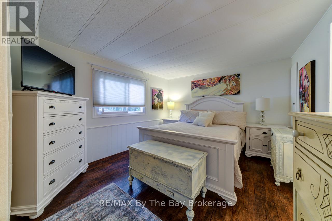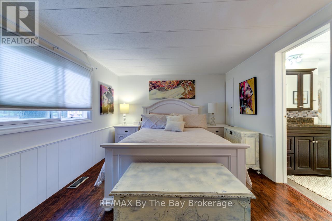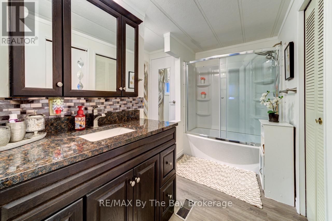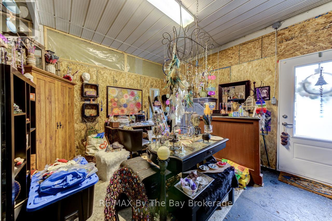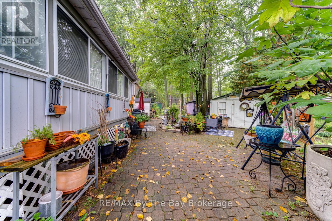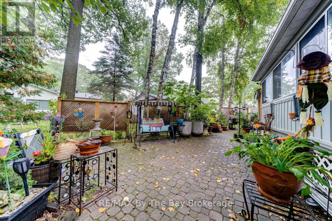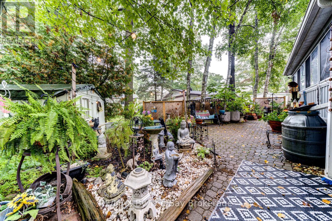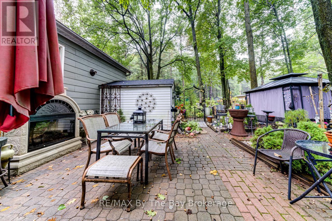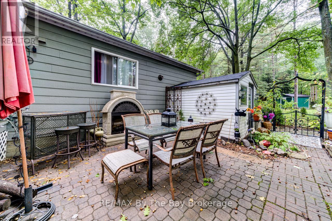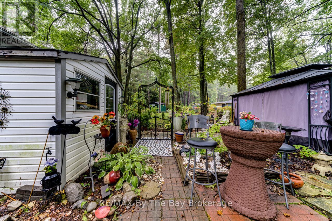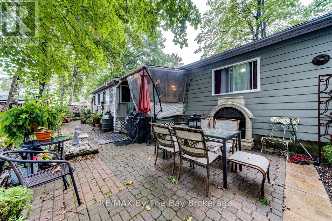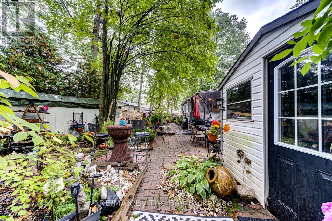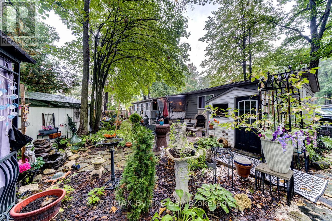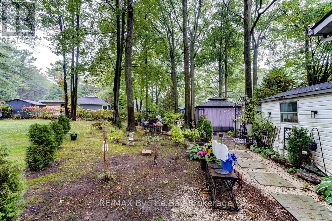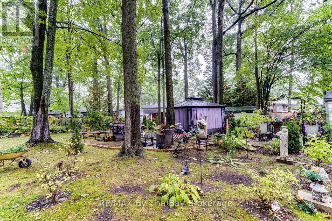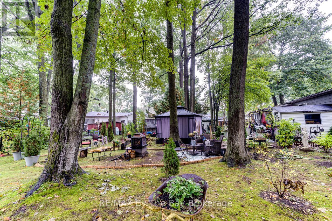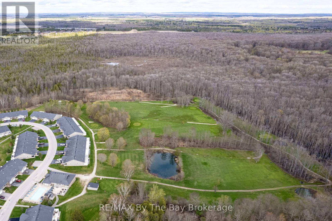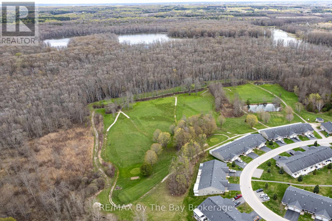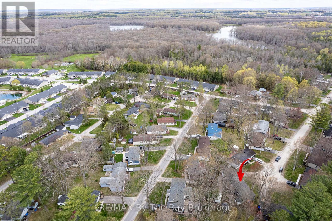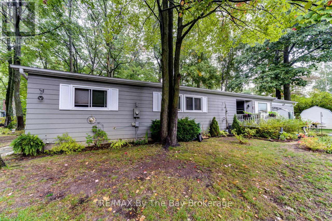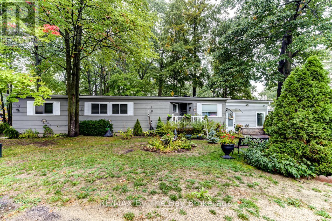LOADING
$369,900
Wake up to the sounds of nature and enjoy the views from your bright sunroom as you drink your morning coffee. Play a round of golf at the onsite course and enjoy afternoon fun by the pool. That's what living is like here. Welcome to 9 Allan Drive. This home and community offer everything you could ask for! Located in Home Town community on a cul-d-sac. This home features its own enclosed studio/workshop area off of driveway, private yard, sheds with plenty of storage and plenty of parking. Inside this spacious and bright home you have a large kitchen, living room and dining area all great for entertaining family and friends. New flooring and paint throughout. 2 Bedrooms and 2 recently renovated bathrooms make this home a pleasure to be in. Enjoy golf, rec hall, outdoor pool all included when living here. Land Lease amount $725 per month and estimated monthly taxes site$35.49 home $82.07 (id:13139)
Property Details
| MLS® Number | S12426181 |
| Property Type | Single Family |
| Community Name | Wasaga Beach |
| AmenitiesNearBy | Golf Nearby |
| ParkingSpaceTotal | 2 |
| PoolType | Indoor Pool, Outdoor Pool |
Building
| BathroomTotal | 2 |
| BedroomsAboveGround | 2 |
| BedroomsTotal | 2 |
| Age | 16 To 30 Years |
| Appliances | Dryer, Stove, Washer, Refrigerator |
| ArchitecturalStyle | Bungalow |
| BasementDevelopment | Unfinished |
| BasementType | Crawl Space (unfinished) |
| ConstructionStyleAttachment | Detached |
| CoolingType | Central Air Conditioning |
| FoundationType | Block |
| HeatingFuel | Natural Gas |
| HeatingType | Forced Air |
| StoriesTotal | 1 |
| SizeInterior | 1100 - 1500 Sqft |
| Type | House |
| UtilityWater | Municipal Water |
Parking
| No Garage |
Land
| Acreage | No |
| LandAmenities | Golf Nearby |
| Sewer | Sanitary Sewer |
| ZoningDescription | Residential |
Rooms
| Level | Type | Length | Width | Dimensions |
|---|---|---|---|---|
| Main Level | Living Room | 5.03 m | 6.96 m | 5.03 m x 6.96 m |
| Main Level | Kitchen | 4.14 m | 3.38 m | 4.14 m x 3.38 m |
| Main Level | Dining Room | 4.17 m | 3.38 m | 4.17 m x 3.38 m |
| Main Level | Primary Bedroom | 4.65 m | 3.4 m | 4.65 m x 3.4 m |
| Main Level | Bedroom | 3.15 m | 3.38 m | 3.15 m x 3.38 m |
| Main Level | Bathroom | 3.048 m | 2.195 m | 3.048 m x 2.195 m |
| Main Level | Sunroom | 5.97 m | 2.31 m | 5.97 m x 2.31 m |
| Main Level | Bathroom | 2.49 m | 3.35 m | 2.49 m x 3.35 m |
https://www.realtor.ca/real-estate/28911742/9-allen-drive-n-wasaga-beach-wasaga-beach
Interested?
Contact us for more information
No Favourites Found

The trademarks REALTOR®, REALTORS®, and the REALTOR® logo are controlled by The Canadian Real Estate Association (CREA) and identify real estate professionals who are members of CREA. The trademarks MLS®, Multiple Listing Service® and the associated logos are owned by The Canadian Real Estate Association (CREA) and identify the quality of services provided by real estate professionals who are members of CREA. The trademark DDF® is owned by The Canadian Real Estate Association (CREA) and identifies CREA's Data Distribution Facility (DDF®)
December 12 2025 04:01:58
Muskoka Haliburton Orillia – The Lakelands Association of REALTORS®
RE/MAX By The Bay Brokerage

