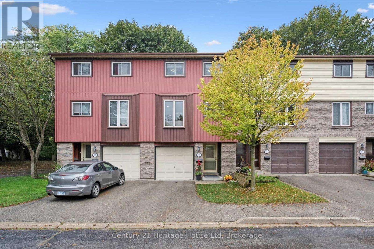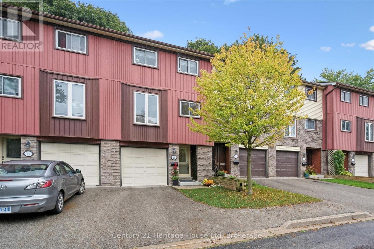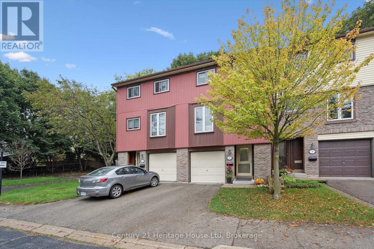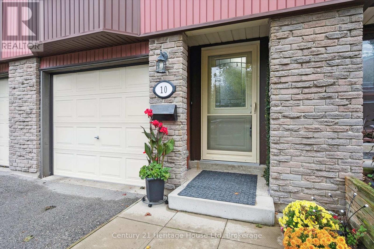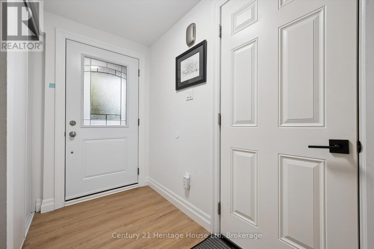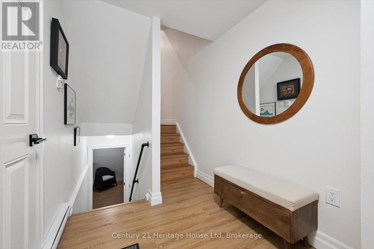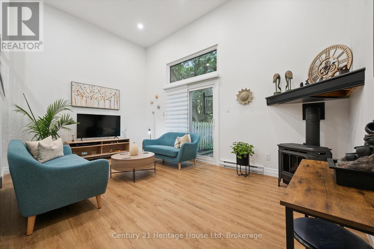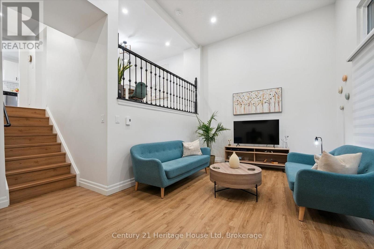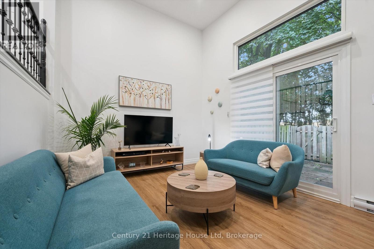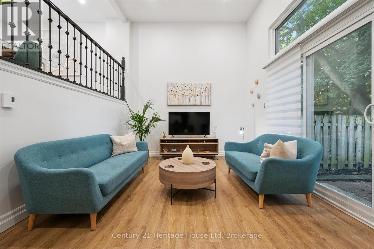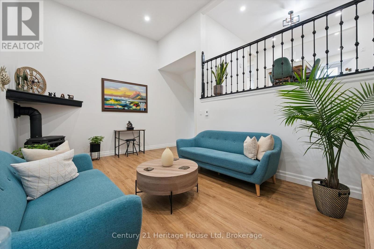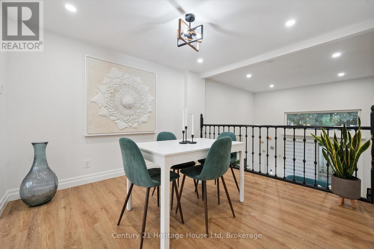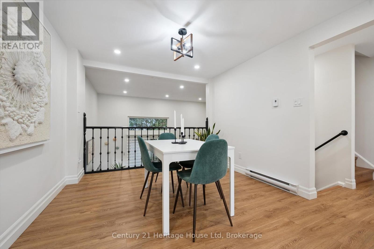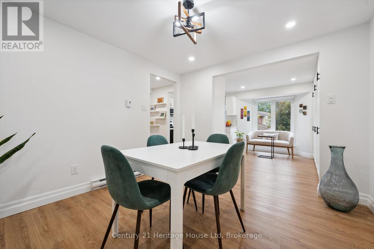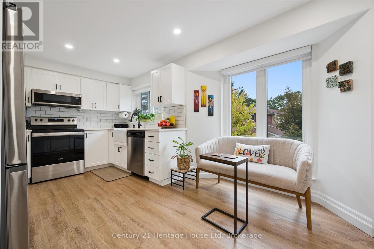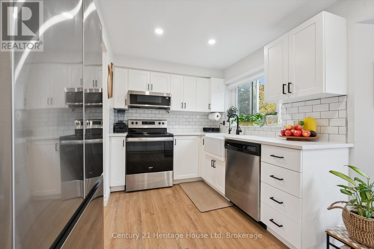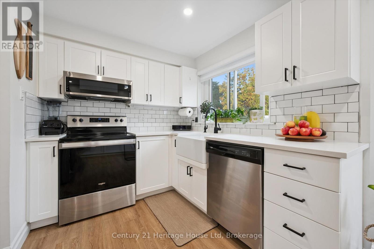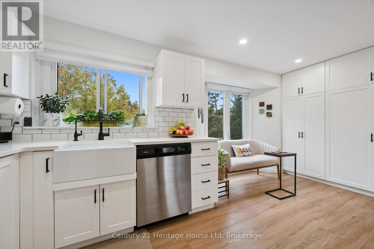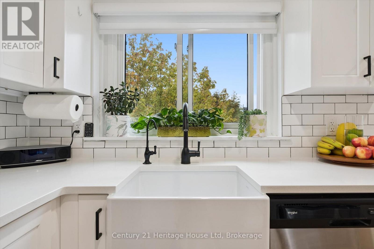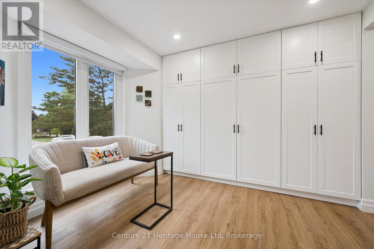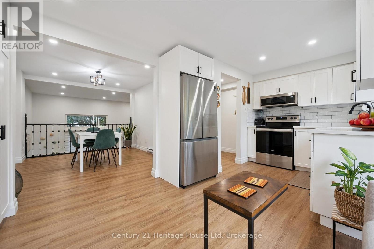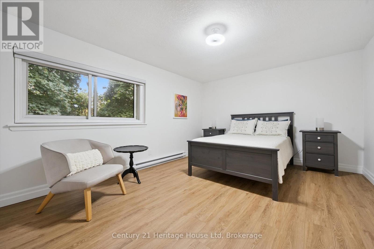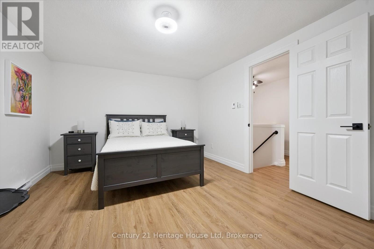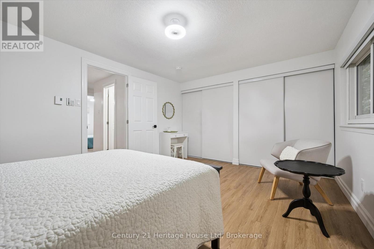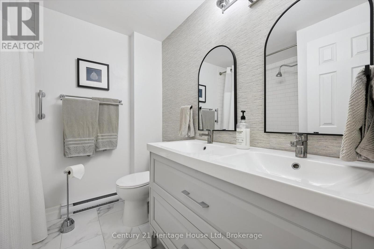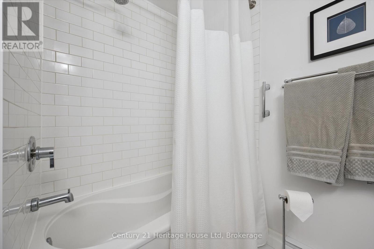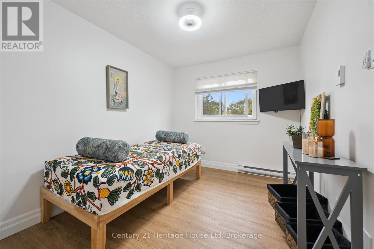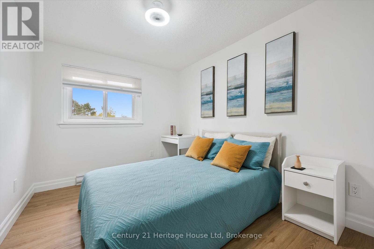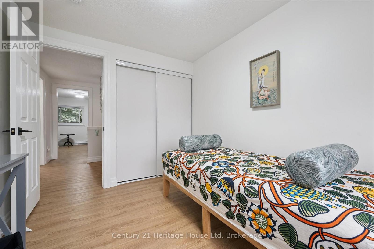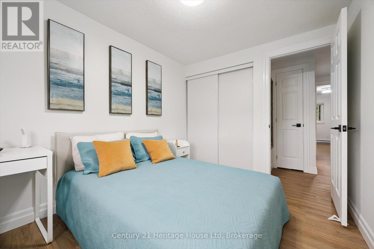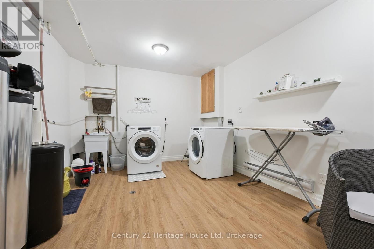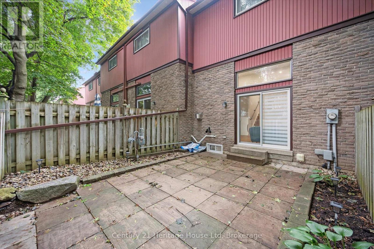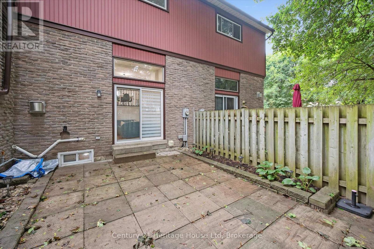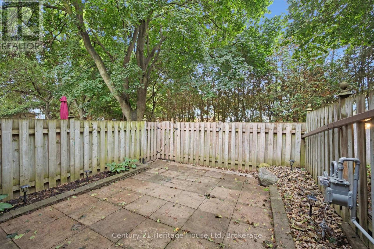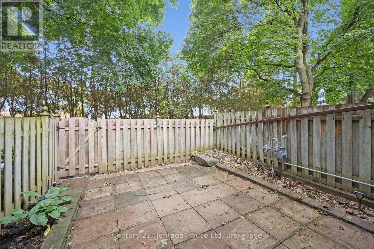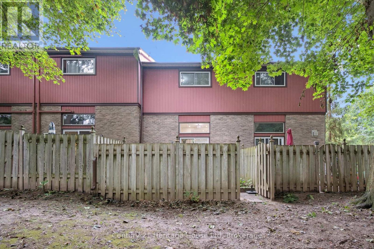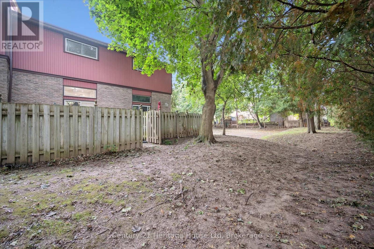LOADING
10 - 2 Worton Avenue Guelph (Willow West/sugarbush/west Acres), Ontario N1H 7C5
$610,000Maintenance, Insurance, Parking, Water, Common Area Maintenance
$475 Monthly
Maintenance, Insurance, Parking, Water, Common Area Maintenance
$475 MonthlyWelcome to one of the most impressive homes in this hidden gem complex! This three-storey townhome has been beautifully and lovingly cared for and thoughtfully and meticulously updated throughout, offering comfort, style, and functionality at every turn. Step inside to a bright living room with soaring ceilings, a cozy fireplace, and direct walkout to a private backyard retreat. A few steps up, the open dining area overlooks the living room, while the upgraded kitchen boasts custom cabinetry, backsplash, and clever built-ins including a hideaway desk space that tucks neatly away when not in use.Upstairs, you'll find three generously sized bedrooms, all with updated lighting and ceiling fans, plus a stylish bathroom featuring a double sink vanity and relaxing soaker tub. The lower level offers a spacious laundry room, hobby area, and ample storage, with the flexibility to add more living space or an additional bathroom like others in the complex have opted to do. Outdoors, enjoy peace and privacy thanks to the tree-lined yard, a rare find in townhouse living. Add in the unbeatable location, just minutes to highways 6, 24, and 401, plus schools, shopping, and recreation, and you'll see why this home is a standout opportunity. Condo fees include Water. (id:13139)
Property Details
| MLS® Number | X12428374 |
| Property Type | Single Family |
| Community Name | Willow West/Sugarbush/West Acres |
| AmenitiesNearBy | Park, Place Of Worship, Public Transit, Schools |
| CommunityFeatures | Pet Restrictions, Community Centre |
| EquipmentType | Water Heater - Tankless, Water Heater, Water Softener |
| Features | Carpet Free, In Suite Laundry |
| ParkingSpaceTotal | 2 |
| RentalEquipmentType | Water Heater - Tankless, Water Heater, Water Softener |
| Structure | Patio(s) |
Building
| BathroomTotal | 1 |
| BedroomsAboveGround | 3 |
| BedroomsTotal | 3 |
| Age | 31 To 50 Years |
| Amenities | Fireplace(s) |
| Appliances | Dishwasher, Dryer, Microwave, Range, Stove, Washer, Refrigerator |
| BasementDevelopment | Partially Finished |
| BasementType | N/a (partially Finished) |
| ExteriorFinish | Brick, Vinyl Siding |
| FireplacePresent | Yes |
| FireplaceTotal | 1 |
| FoundationType | Poured Concrete |
| HeatingFuel | Natural Gas |
| HeatingType | Other |
| StoriesTotal | 3 |
| SizeInterior | 1200 - 1399 Sqft |
| Type | Row / Townhouse |
Parking
| Attached Garage | |
| Garage |
Land
| Acreage | No |
| LandAmenities | Park, Place Of Worship, Public Transit, Schools |
| ZoningDescription | R3-15 |
Rooms
| Level | Type | Length | Width | Dimensions |
|---|---|---|---|---|
| Second Level | Kitchen | 5.18 m | 3.25 m | 5.18 m x 3.25 m |
| Second Level | Dining Room | 3.15 m | 3.43 m | 3.15 m x 3.43 m |
| Third Level | Bathroom | 2.24 m | 2.18 m | 2.24 m x 2.18 m |
| Third Level | Bedroom | 2.57 m | 3.25 m | 2.57 m x 3.25 m |
| Third Level | Bedroom | 2.51 m | 3.25 m | 2.51 m x 3.25 m |
| Third Level | Primary Bedroom | 4.55 m | 3.53 m | 4.55 m x 3.53 m |
| Basement | Laundry Room | 5.11 m | 3.28 m | 5.11 m x 3.28 m |
| Main Level | Living Room | 5.18 m | 4.47 m | 5.18 m x 4.47 m |
Interested?
Contact us for more information
No Favourites Found

The trademarks REALTOR®, REALTORS®, and the REALTOR® logo are controlled by The Canadian Real Estate Association (CREA) and identify real estate professionals who are members of CREA. The trademarks MLS®, Multiple Listing Service® and the associated logos are owned by The Canadian Real Estate Association (CREA) and identify the quality of services provided by real estate professionals who are members of CREA. The trademark DDF® is owned by The Canadian Real Estate Association (CREA) and identifies CREA's Data Distribution Facility (DDF®)
October 15 2025 02:28:27
Muskoka Haliburton Orillia – The Lakelands Association of REALTORS®
Century 21 Heritage House Ltd

