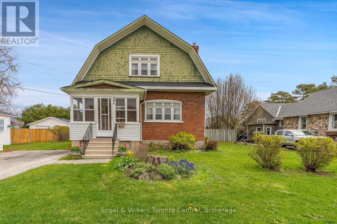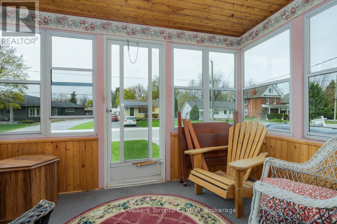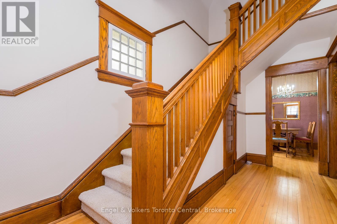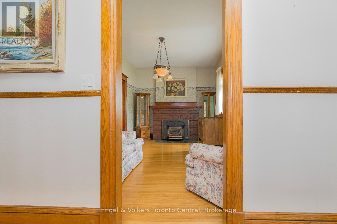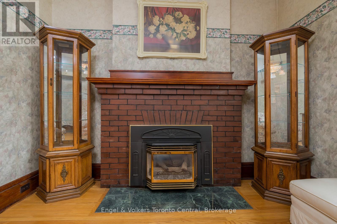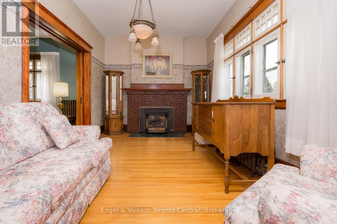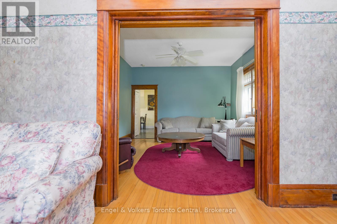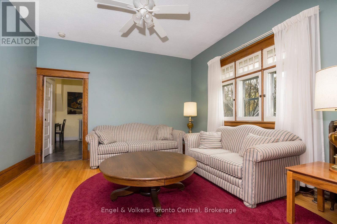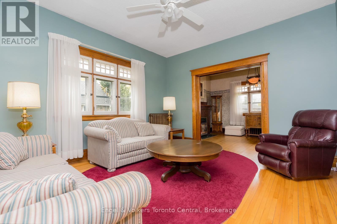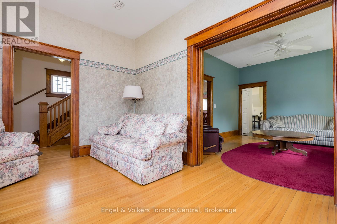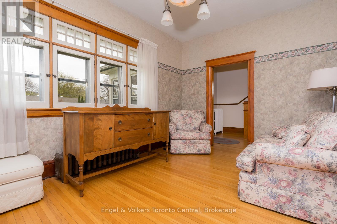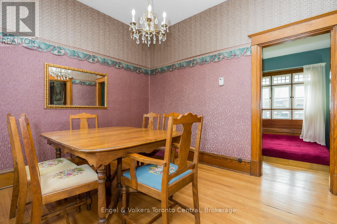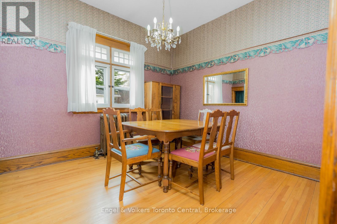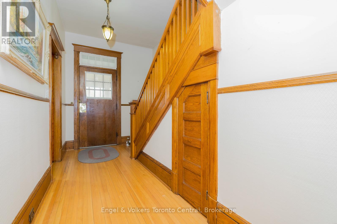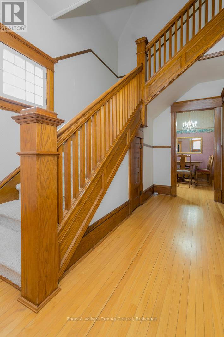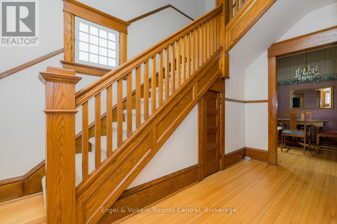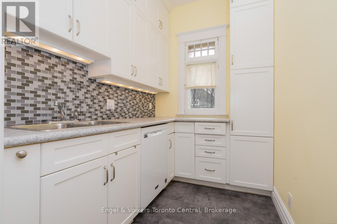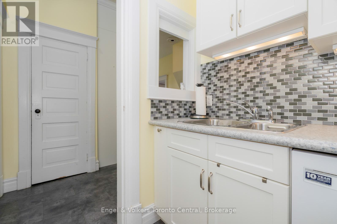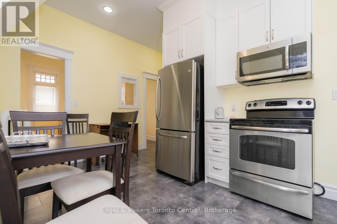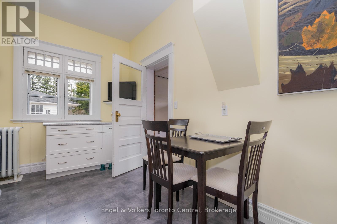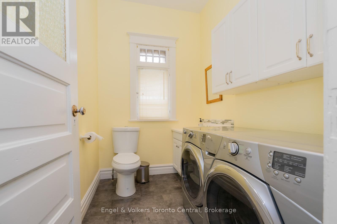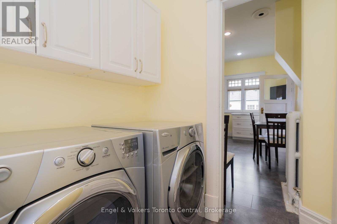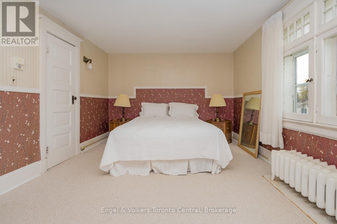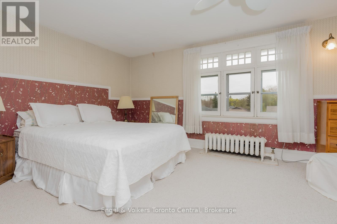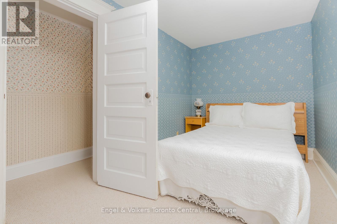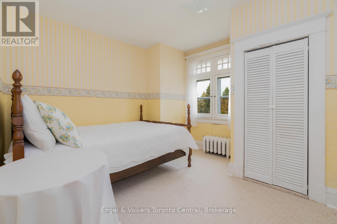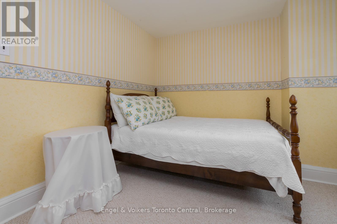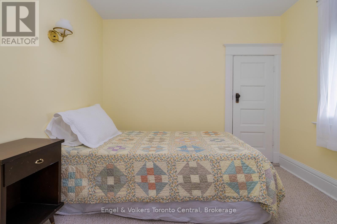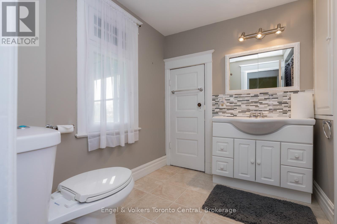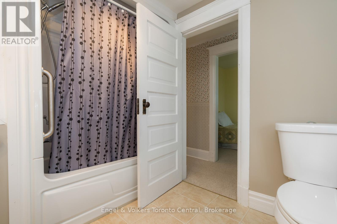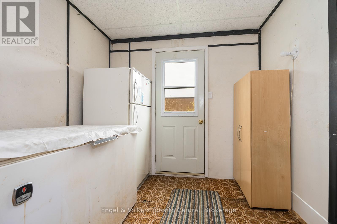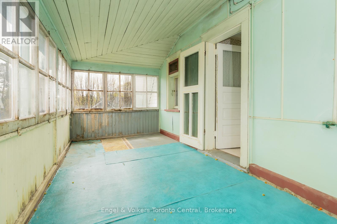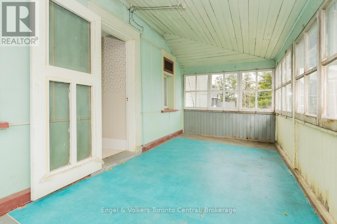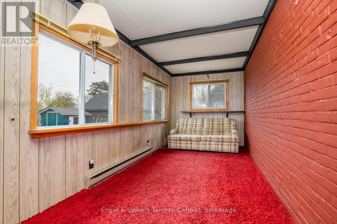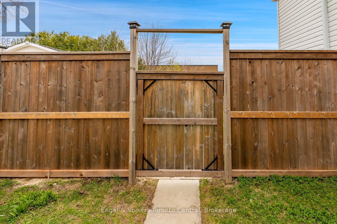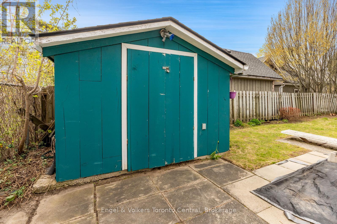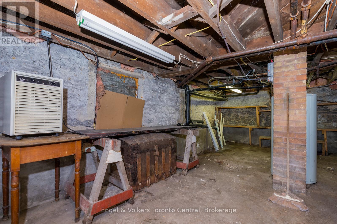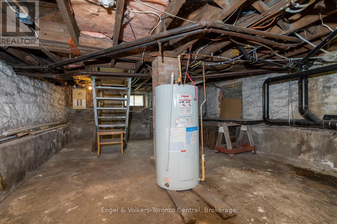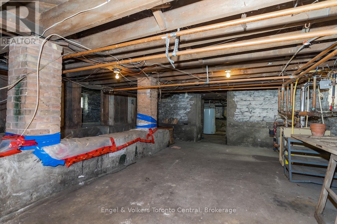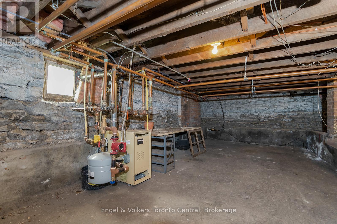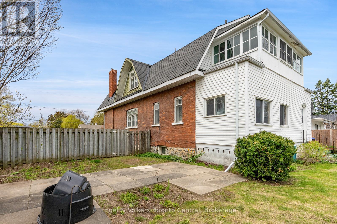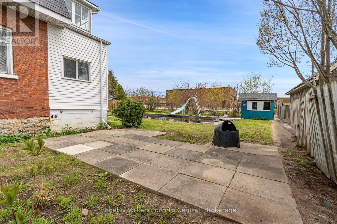LOADING
$695,000
Century red brick located on a large lot in central Collingwood. This 4 bed home was built in 1900 and still features much of the original woodwork, hardwood flooring, trim and mahogany and oak pocket doors which add to the character of this home. An addition was added in 1975 and main floor renovations were completed 8 years ago. The main floor offers a separate dining room, living room, sitting room, kitchen and laundy room with a 2-piece bathroom. The 4 bedrooms are located on the second floor, along with a 4-piece washroom. The back addition includes a main floor enclosed porch and second floor balcony overlooking the backyard. The fenced backyard has an inground pool and storage shed. Located on a quiet street, this home is close to an elementary school, the YMCA, Central Park and the curling club. (id:13139)
Property Details
| MLS® Number | S12429416 |
| Property Type | Single Family |
| Community Name | Collingwood |
| Features | Sump Pump |
| ParkingSpaceTotal | 4 |
| PoolType | Inground Pool |
Building
| BathroomTotal | 2 |
| BedroomsAboveGround | 4 |
| BedroomsTotal | 4 |
| Amenities | Fireplace(s) |
| Appliances | Water Heater, Water Meter |
| BasementDevelopment | Unfinished |
| BasementType | N/a (unfinished) |
| ConstructionStyleAttachment | Detached |
| CoolingType | None |
| ExteriorFinish | Brick |
| FireplacePresent | Yes |
| FireplaceTotal | 1 |
| FoundationType | Stone |
| HalfBathTotal | 1 |
| HeatingFuel | Natural Gas |
| HeatingType | Radiant Heat |
| StoriesTotal | 2 |
| SizeInterior | 1500 - 2000 Sqft |
| Type | House |
| UtilityWater | Municipal Water |
Parking
| No Garage |
Land
| Acreage | No |
| Sewer | Sanitary Sewer |
| SizeDepth | 120 Ft ,8 In |
| SizeFrontage | 75 Ft |
| SizeIrregular | 75 X 120.7 Ft |
| SizeTotalText | 75 X 120.7 Ft |
Rooms
| Level | Type | Length | Width | Dimensions |
|---|---|---|---|---|
| Second Level | Bathroom | 2.2 m | 3 m | 2.2 m x 3 m |
| Second Level | Bedroom 3 | 3.2 m | 4.1 m | 3.2 m x 4.1 m |
| Second Level | Bedroom 4 | 2.9 m | 3.1 m | 2.9 m x 3.1 m |
| Second Level | Other | 5.4 m | 2.2 m | 5.4 m x 2.2 m |
| Second Level | Primary Bedroom | 5.2 m | 3.6 m | 5.2 m x 3.6 m |
| Second Level | Bedroom 2 | 2.1 m | 2.7 m | 2.1 m x 2.7 m |
| Ground Level | Dining Room | 3.2 m | 3.1 m | 3.2 m x 3.1 m |
| Ground Level | Pantry | 2.5 m | 1.7 m | 2.5 m x 1.7 m |
| Ground Level | Kitchen | 4.6 m | 3.8 m | 4.6 m x 3.8 m |
| Ground Level | Living Room | 4.8 m | 3.2 m | 4.8 m x 3.2 m |
| Ground Level | Laundry Room | 2.5 m | 2.1 m | 2.5 m x 2.1 m |
| Ground Level | Sitting Room | 5 m | 2.3 m | 5 m x 2.3 m |
| Ground Level | Family Room | 4 m | 4.4 m | 4 m x 4.4 m |
| Ground Level | Foyer | 2.4 m | 4.6 m | 2.4 m x 4.6 m |
https://www.realtor.ca/real-estate/28918564/299-napier-street-collingwood-collingwood
Interested?
Contact us for more information
No Favourites Found

The trademarks REALTOR®, REALTORS®, and the REALTOR® logo are controlled by The Canadian Real Estate Association (CREA) and identify real estate professionals who are members of CREA. The trademarks MLS®, Multiple Listing Service® and the associated logos are owned by The Canadian Real Estate Association (CREA) and identify the quality of services provided by real estate professionals who are members of CREA. The trademark DDF® is owned by The Canadian Real Estate Association (CREA) and identifies CREA's Data Distribution Facility (DDF®)
October 23 2025 12:33:48
Muskoka Haliburton Orillia – The Lakelands Association of REALTORS®
Engel & Volkers Toronto Central

