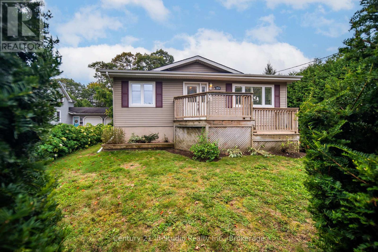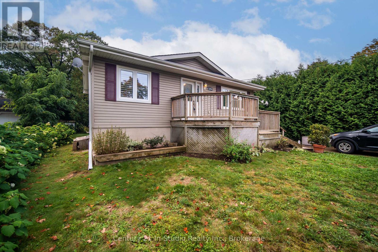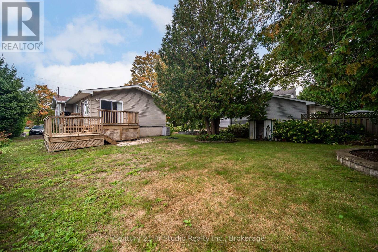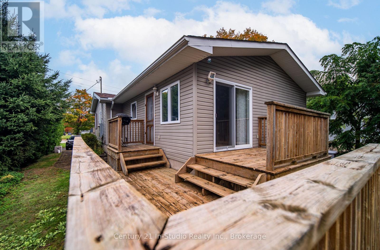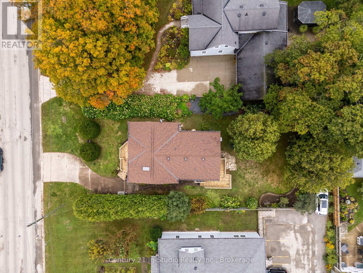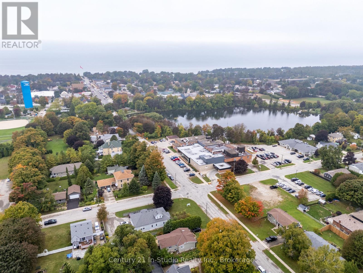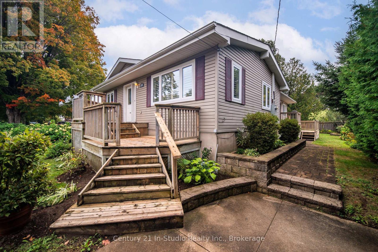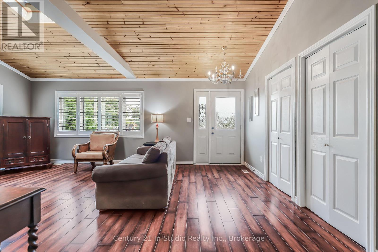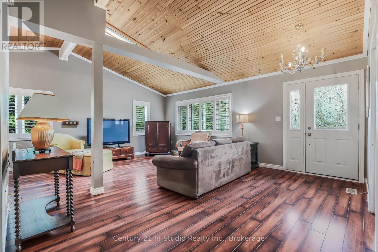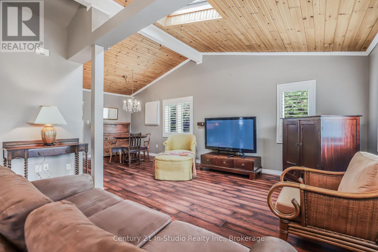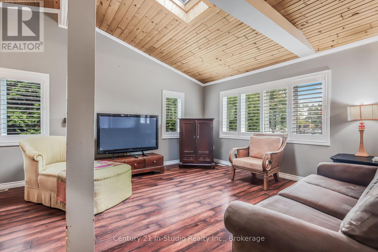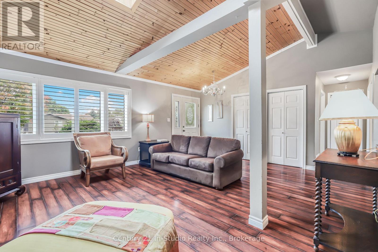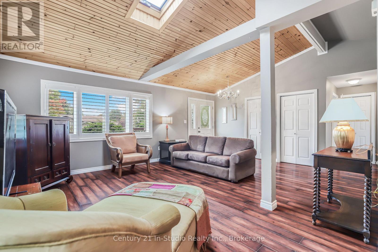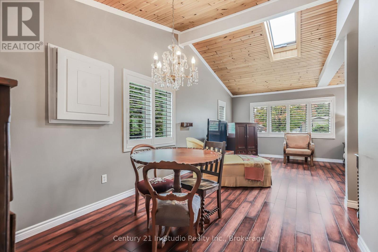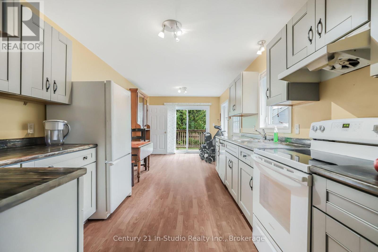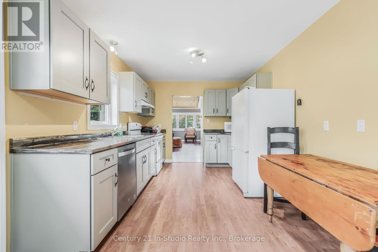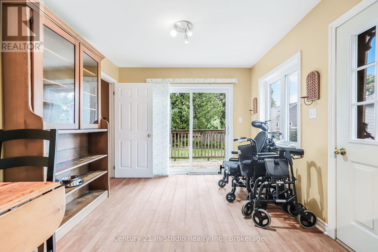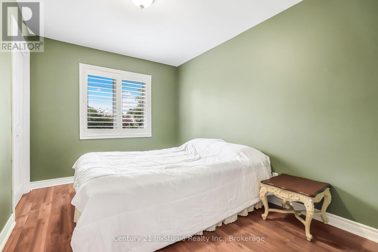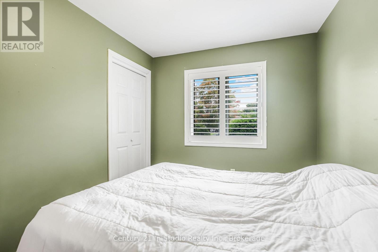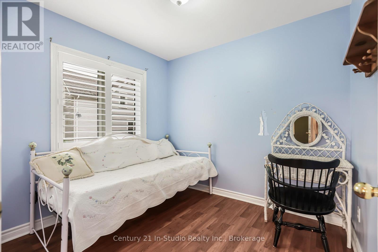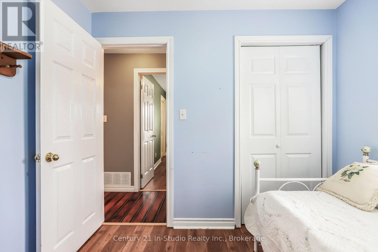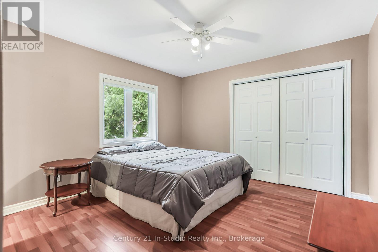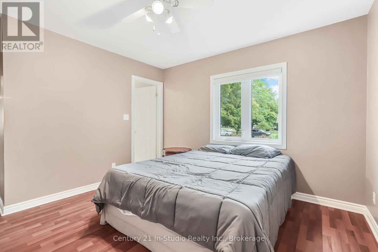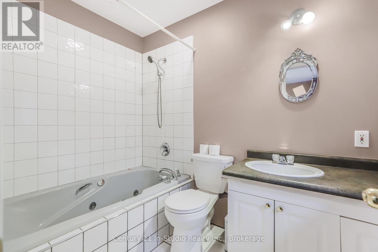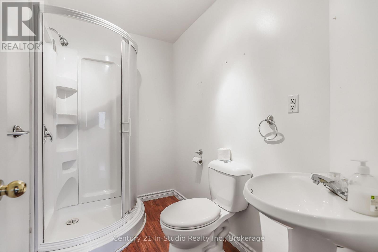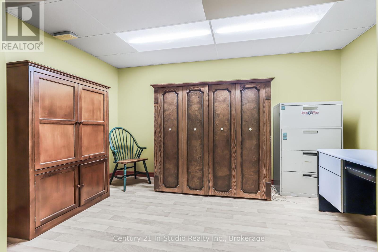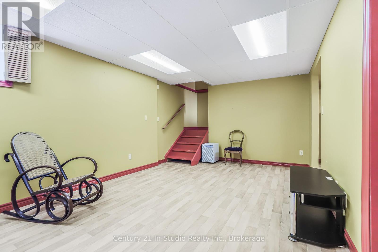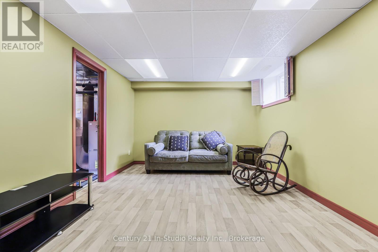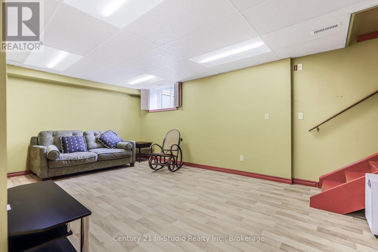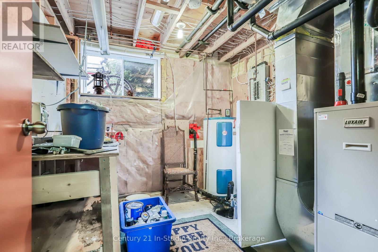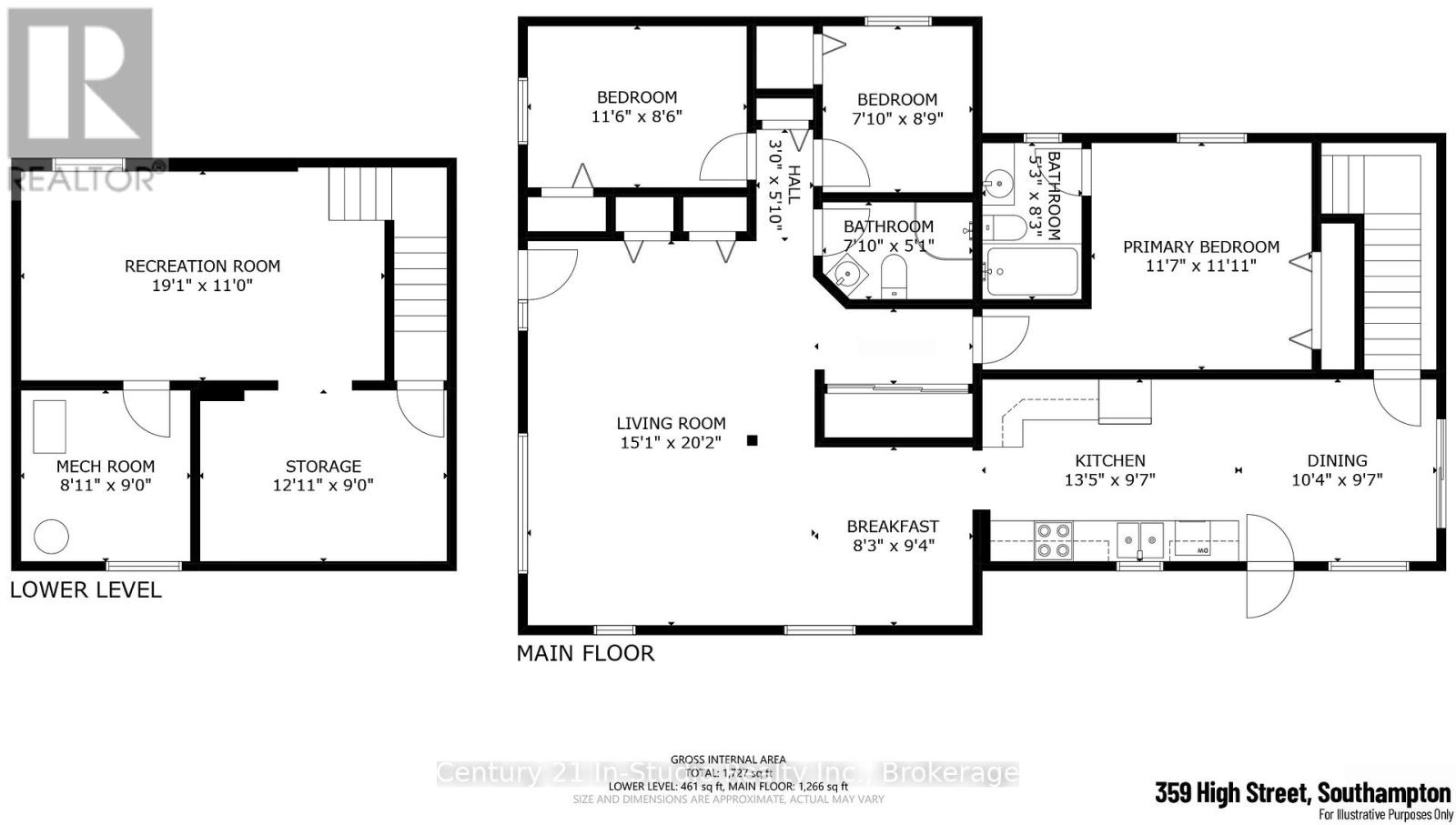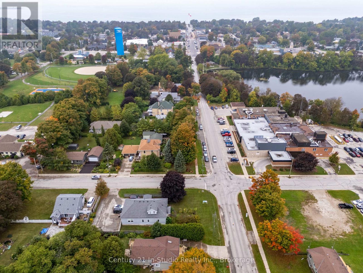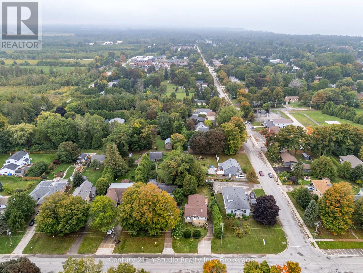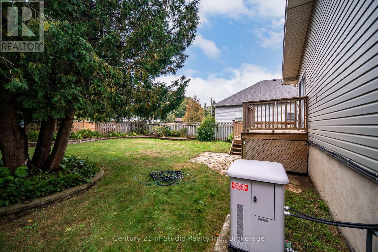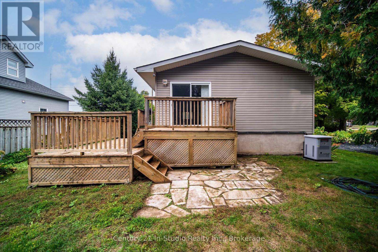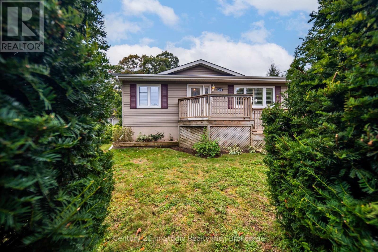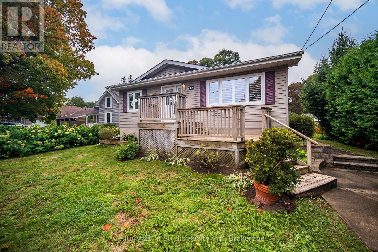LOADING
$619,000
Centrally located raised bungalow within walking distance of downtown Southampton, the sparkling shores of Lake Huron, School, Museum and the Chantry Centre! Large living room flooded with light from the skylight in the cathedral ceiling! Large Eat-in kitchen overlooks the rear deck and yard. Main floor primary bedroom with spa inspired ensuite with whirlpool tub! 2 additional bedrooms and a 3 piece bath. Laundry conveniently tuck in a triple closet on the main floor. Lower level family room offer that additional living space plus a bonus office area or playroom! The whole home generator offers peace of mind year round! Raised decks both front and rear give many options to enjoy the outdoors. Private rear yard with a garden shed and mature gardens. (id:13139)
Property Details
| MLS® Number | X12429139 |
| Property Type | Single Family |
| Community Name | Saugeen Shores |
| AmenitiesNearBy | Golf Nearby, Hospital, Place Of Worship, Schools |
| EquipmentType | None |
| Features | Level |
| ParkingSpaceTotal | 2 |
| RentalEquipmentType | None |
| Structure | Deck, Shed |
Building
| BathroomTotal | 2 |
| BedroomsAboveGround | 3 |
| BedroomsTotal | 3 |
| Age | 51 To 99 Years |
| Appliances | Water Heater, Central Vacuum, Dishwasher, Dryer, Microwave, Stove, Washer, Refrigerator |
| ArchitecturalStyle | Bungalow |
| BasementDevelopment | Finished |
| BasementType | Partial (finished) |
| ConstructionStyleAttachment | Detached |
| CoolingType | Central Air Conditioning |
| ExteriorFinish | Vinyl Siding |
| FlooringType | Laminate |
| FoundationType | Block |
| HeatingFuel | Natural Gas |
| HeatingType | Forced Air |
| StoriesTotal | 1 |
| SizeInterior | 1100 - 1500 Sqft |
| Type | House |
| UtilityPower | Generator |
| UtilityWater | Municipal Water |
Parking
| No Garage |
Land
| Acreage | No |
| LandAmenities | Golf Nearby, Hospital, Place Of Worship, Schools |
| Sewer | Sanitary Sewer |
| SizeDepth | 125 Ft |
| SizeFrontage | 60 Ft |
| SizeIrregular | 60 X 125 Ft |
| SizeTotalText | 60 X 125 Ft |
| ZoningDescription | R1 & Ep |
Rooms
| Level | Type | Length | Width | Dimensions |
|---|---|---|---|---|
| Lower Level | Office | 3.94 m | 2.74 m | 3.94 m x 2.74 m |
| Lower Level | Utility Room | 2.72 m | 2.74 m | 2.72 m x 2.74 m |
| Lower Level | Family Room | 5.82 m | 3.35 m | 5.82 m x 3.35 m |
| Main Level | Living Room | 4.6 m | 6.15 m | 4.6 m x 6.15 m |
| Main Level | Dining Room | 2.52 m | 2.84 m | 2.52 m x 2.84 m |
| Main Level | Kitchen | 7.24 m | 2.92 m | 7.24 m x 2.92 m |
| Main Level | Primary Bedroom | 3.53 m | 3.63 m | 3.53 m x 3.63 m |
| Main Level | Bedroom 2 | 2.39 m | 2.67 m | 2.39 m x 2.67 m |
| Main Level | Bedroom 3 | 3.51 m | 2.59 m | 3.51 m x 2.59 m |
| Main Level | Bathroom | 1.65 m | 2.37 m | 1.65 m x 2.37 m |
| Main Level | Bathroom | 1.6 m | 2.51 m | 1.6 m x 2.51 m |
| Main Level | Laundry Room | 0.91 m | 1.78 m | 0.91 m x 1.78 m |
Utilities
| Cable | Available |
| Electricity | Installed |
| Sewer | Installed |
https://www.realtor.ca/real-estate/28918173/359-high-street-saugeen-shores-saugeen-shores
Interested?
Contact us for more information
No Favourites Found

The trademarks REALTOR®, REALTORS®, and the REALTOR® logo are controlled by The Canadian Real Estate Association (CREA) and identify real estate professionals who are members of CREA. The trademarks MLS®, Multiple Listing Service® and the associated logos are owned by The Canadian Real Estate Association (CREA) and identify the quality of services provided by real estate professionals who are members of CREA. The trademark DDF® is owned by The Canadian Real Estate Association (CREA) and identifies CREA's Data Distribution Facility (DDF®)
September 26 2025 06:30:56
Muskoka Haliburton Orillia – The Lakelands Association of REALTORS®
Century 21 In-Studio Realty Inc.

