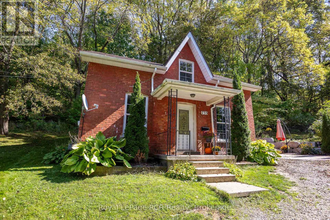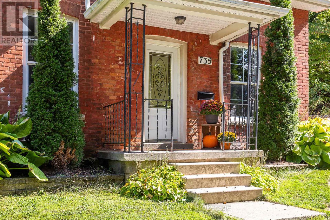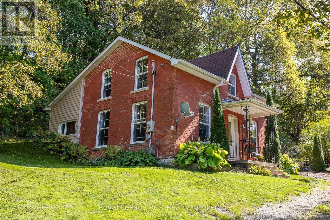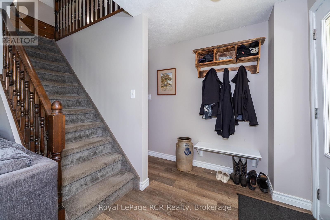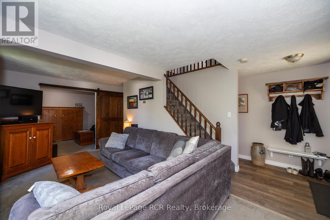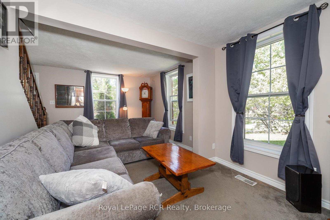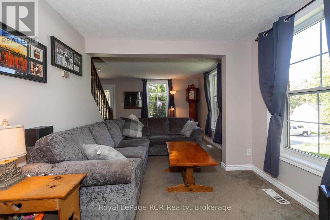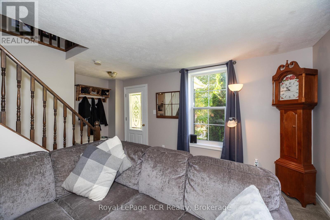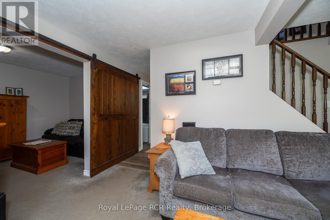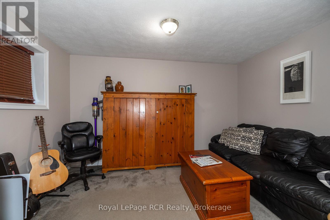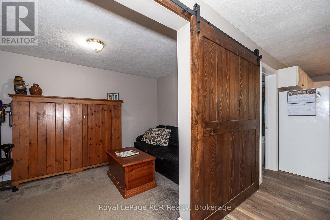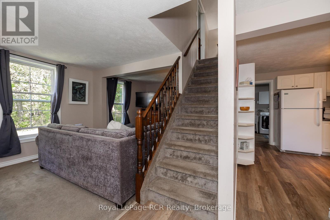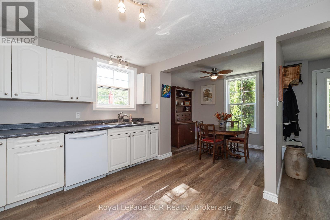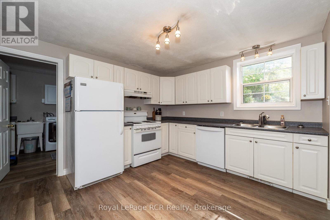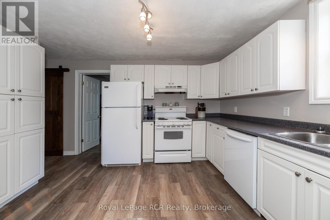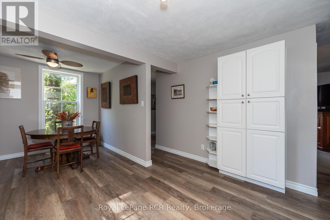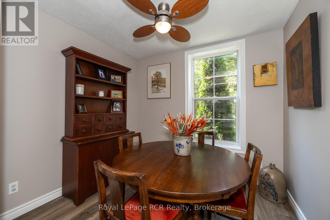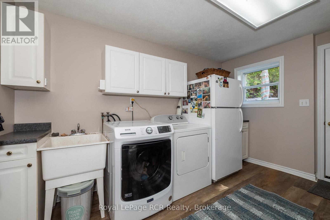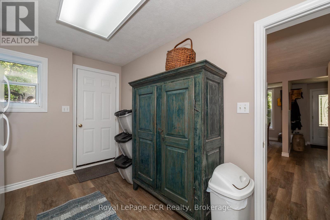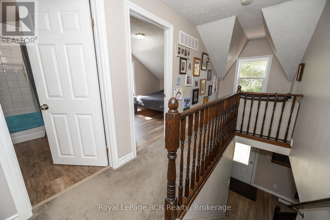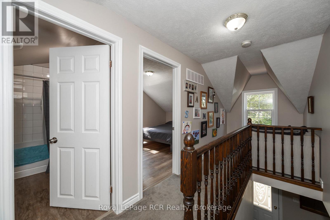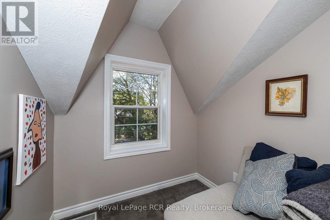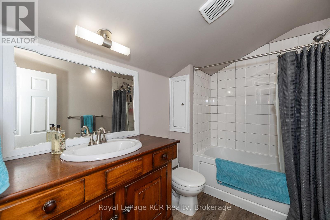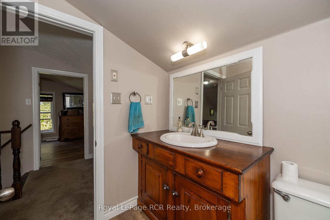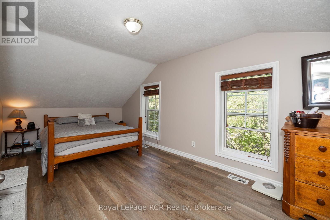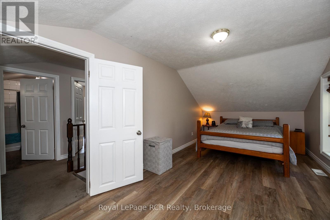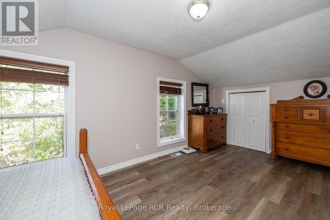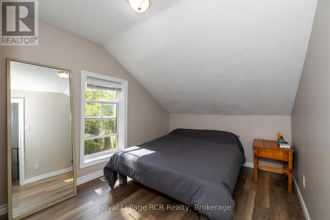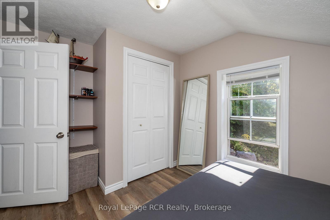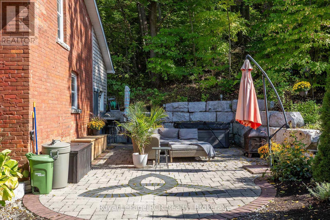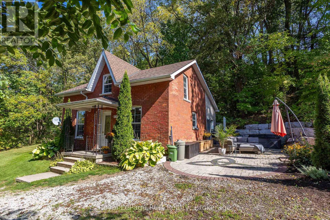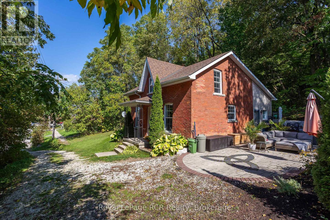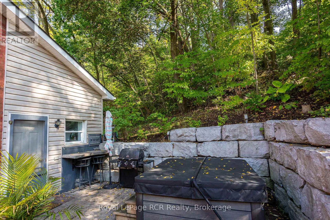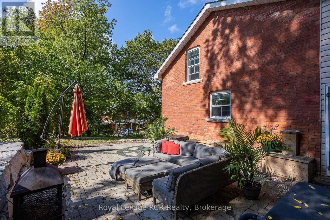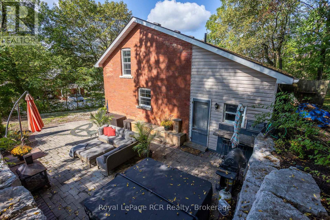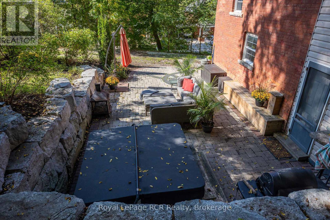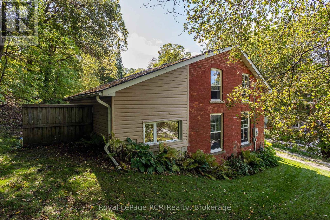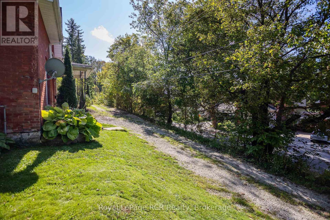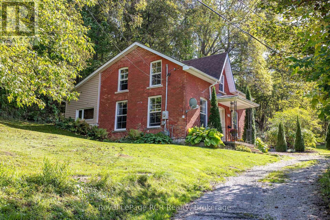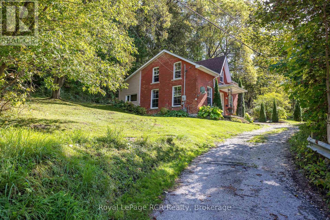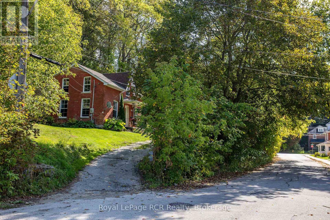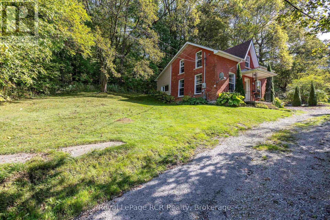LOADING
$474,000
Tucked away on a private lot, this charming 1.5-story brick home offers a rare sense of seclusion with municipal green space on both sides. From the moment you arrive, you'll feel the calm and privacy that sets this property apart. Inside, the home features two comfortable bedrooms, along with a versatile main-level den that could easily serve as a third bedroom or a cozy home office. The spacious eat-in kitchen is perfect for family meals and entertaining, and all appliances are included for your convenience. You'll also appreciate the ease of main floor laundry, making daily routines that much simpler. Step outside to the stunning stone patio that invites you to relax and unwind, or enjoy a soak in the included hot tub. Whether you're sipping coffee on a quiet morning or entertaining friends in the evening, this outdoor space is sure to become a favorite retreat. With its classic brick exterior, peaceful setting, and thoughtful layout, this home is a perfect blend of comfort and character. Don't miss the opportunity to make it yours. (id:13139)
Property Details
| MLS® Number | X12431445 |
| Property Type | Single Family |
| Community Name | Owen Sound |
| EquipmentType | Water Heater - Gas, Water Heater |
| ParkingSpaceTotal | 3 |
| RentalEquipmentType | Water Heater - Gas, Water Heater |
Building
| BathroomTotal | 1 |
| BedroomsAboveGround | 2 |
| BedroomsBelowGround | 1 |
| BedroomsTotal | 3 |
| Appliances | Water Meter, Dryer, Stove, Washer, Refrigerator |
| BasementDevelopment | Unfinished |
| BasementType | N/a (unfinished) |
| ConstructionStyleAttachment | Detached |
| ExteriorFinish | Brick |
| FoundationType | Stone |
| HeatingFuel | Natural Gas |
| HeatingType | Forced Air |
| StoriesTotal | 2 |
| SizeInterior | 700 - 1100 Sqft |
| Type | House |
| UtilityWater | Municipal Water |
Parking
| No Garage |
Land
| Acreage | No |
| Sewer | Sanitary Sewer |
| SizeDepth | 117 Ft ,4 In |
| SizeFrontage | 39 Ft ,2 In |
| SizeIrregular | 39.2 X 117.4 Ft |
| SizeTotalText | 39.2 X 117.4 Ft |
| ZoningDescription | Rs1 |
Rooms
| Level | Type | Length | Width | Dimensions |
|---|---|---|---|---|
| Second Level | Bedroom | 5.9436 m | 2.9464 m | 5.9436 m x 2.9464 m |
| Second Level | Bedroom 2 | 3.9624 m | 2.9464 m | 3.9624 m x 2.9464 m |
| Second Level | Other | 1.8796 m | 1.8796 m | 1.8796 m x 1.8796 m |
| Ground Level | Foyer | 2.006 m | 2.006 m | 2.006 m x 2.006 m |
| Ground Level | Living Room | 5.8928 m | 2.9464 m | 5.8928 m x 2.9464 m |
| Ground Level | Bedroom 3 | 4.1402 m | 2.667 m | 4.1402 m x 2.667 m |
| Ground Level | Laundry Room | 3.7338 m | 2.667 m | 3.7338 m x 2.667 m |
| Ground Level | Kitchen | 5.8928 m | 3.7084 m | 5.8928 m x 3.7084 m |
Utilities
| Cable | Installed |
| Electricity | Installed |
| Sewer | Installed |
https://www.realtor.ca/real-estate/28923506/735-5th-avenue-e-owen-sound-owen-sound
Interested?
Contact us for more information
No Favourites Found

The trademarks REALTOR®, REALTORS®, and the REALTOR® logo are controlled by The Canadian Real Estate Association (CREA) and identify real estate professionals who are members of CREA. The trademarks MLS®, Multiple Listing Service® and the associated logos are owned by The Canadian Real Estate Association (CREA) and identify the quality of services provided by real estate professionals who are members of CREA. The trademark DDF® is owned by The Canadian Real Estate Association (CREA) and identifies CREA's Data Distribution Facility (DDF®)
October 05 2025 11:40:51
Muskoka Haliburton Orillia – The Lakelands Association of REALTORS®
Royal LePage Rcr Realty

